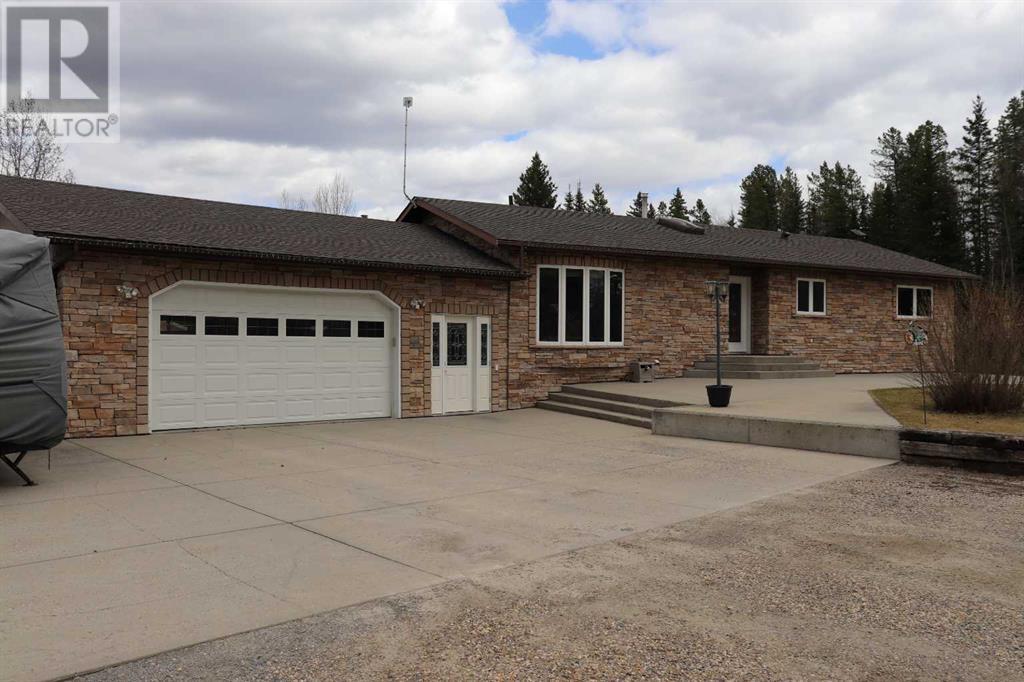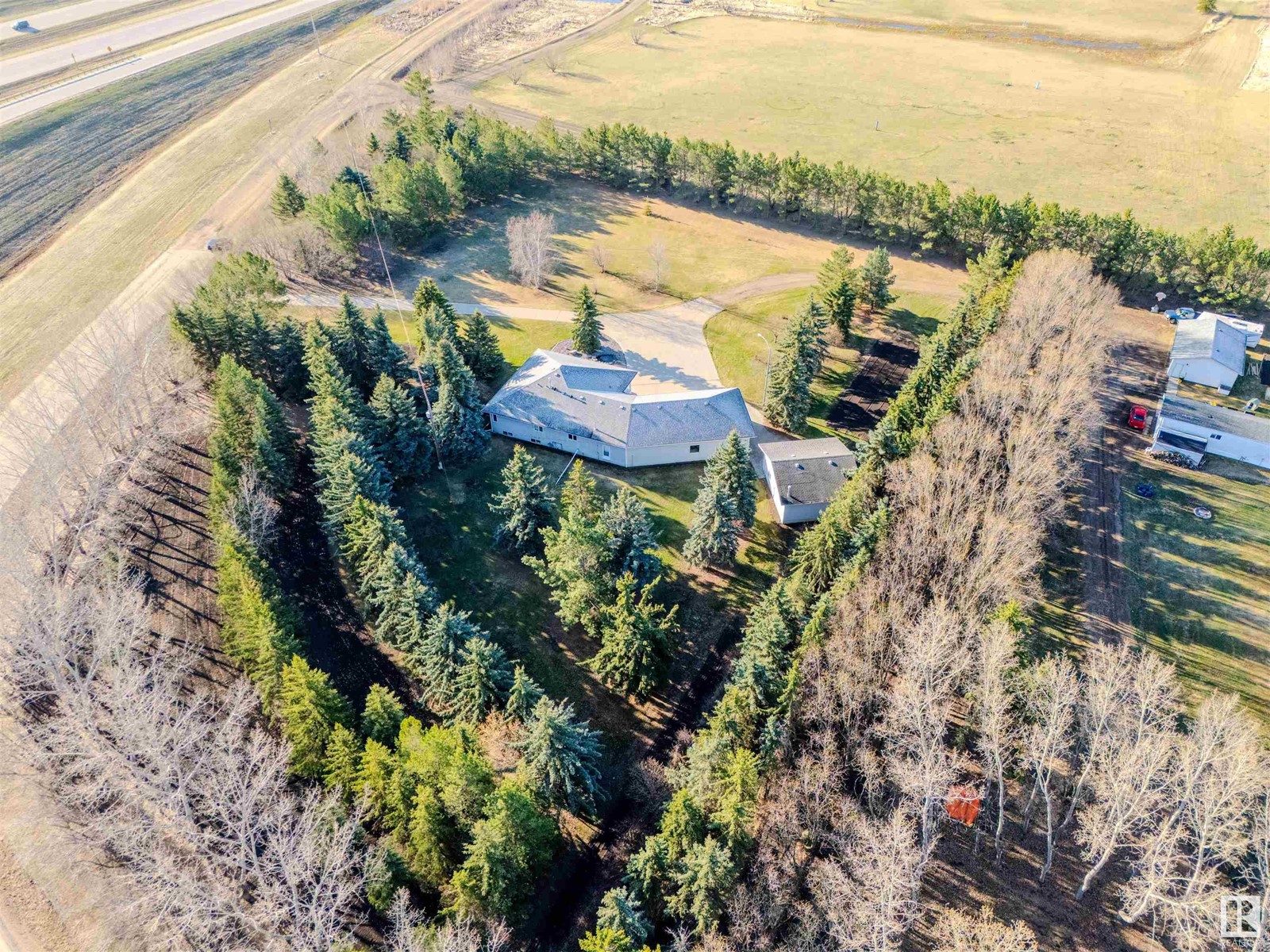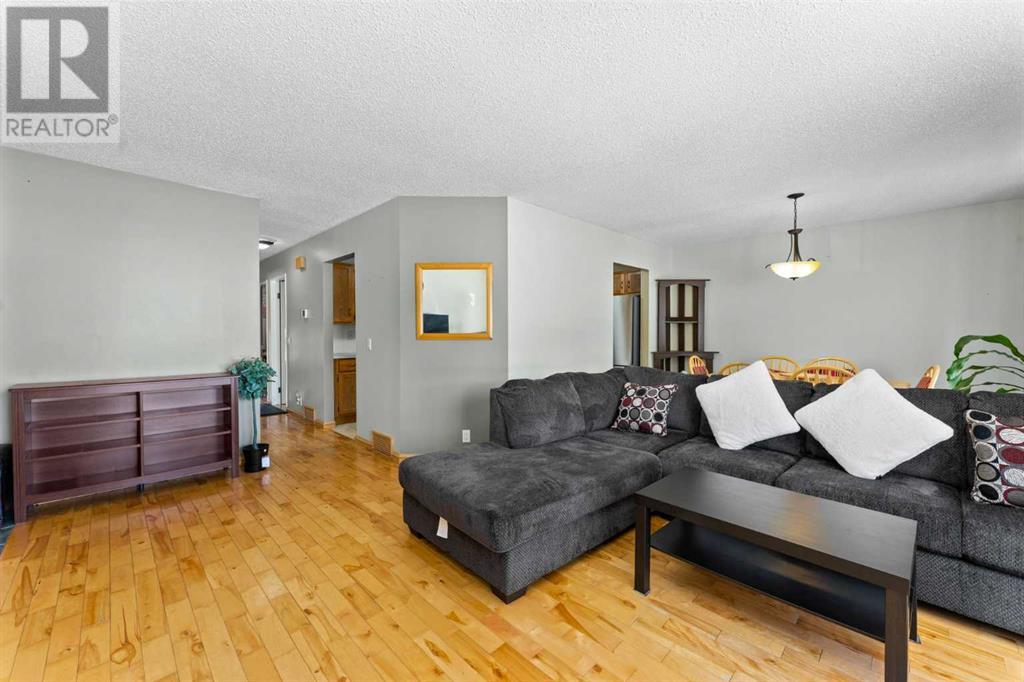looking for your dream home?
Below you will find most recently updated MLS® Listing of properties.
101 Cranarch Common Se
Calgary, Alberta
Your home is an extension of you; it speaks of your style, your personality & what's important to you. This amazing family focused home is a testament to self-improvement, efficiency, integrity & most of all your family. Carefully built on the precipice of elegance, this rare, Cranston Ridge estate home is the prime example of lot utilization and displays the hallmark of quality. Immediately evident is the purpose driven design seen through the open family room, dining nook, home office & kitchen all connected by an open design highlighted by a floor to ceiling fireplace in the living room that is accented by windows that extend two full floors highlighting a view that is meant for a postcard. There were no compromises in the design of this home including rich millwork, outstanding kitchen with full height white cabinets, a walkthrough pantry, oversized double garage, fully finished basement with two additional large bedrooms, and the cozy owner’s suite with an ensuite bath that will take you into a relaxed state just like your favorite spa. The backyard is professionally landscaped with a deck and interlocking brick patio that is so perfect for your family BBQ’s this summer. If you dream of entertaining in a home that's a testament to your personality & success, if your family deserves only the best, and if inviting everyone over to take in this spectacular view while enjoy the walking paths this summer excites you……. then this home might be your home. (id:51989)
RE/MAX Landan Real Estate
1201, 200 Seton Circle Se
Calgary, Alberta
This 986 square foot condo is better than new with tasteful upgrades throughout. The floor plan is the popular Atwood 3 ES by Logel Homes, it boasts large closets and storage, 9' ceilings with an excellent open floor plan. There are 2 bedrooms each with great sized windows, as well as 2 full bathrooms. The primary bedroom comes with a walk-in closet that has built-in organizers and an upgraded ensuite that has a walk-in shower with full tile walls. The second bedroom has a quaint built-in desk plus a cheater en-suite to the main four-piece bathroom. The kitchen is spacious and deluxe with plenty of cabinet space that includes under cabinet lighting. The island is big enough to entertain and features the waterfall edge quartz countertops. All the appliances have all been upgraded, including an induction cook top and built-in oven and microwave. This home is equipped with central ac and includes a patio large enough to fit your furniture, with a gas line for your BBQ. Included with this great condo there is a titled, underground heated parking stall with an assigned storage unit. This is a vibrant complex that accepts 2 pets per household, there is a dog wash plus a fenced dog park. With low condo fees that include heat and a convenient location located within walking distance to South Health Campus, shopping, dining and entertainment, this condo is worth the look! Please click the multimedia tab for an interactive virtual 3D tour and floor plans. (id:51989)
RE/MAX Southern Realty
53515 Range Road 165a
Rural Yellowhead County, Alberta
The location of this well cared for stunning country home is 4 miles from Down Town Edson. Six bedrooms. Three Bathrooms. Sound Proof Theatre Room. Bonus Playroom. Attached heated garage is 27 x 30 ft. with concrete floors and an entrance to the basement. Pool Table. 2 sheds. green House. Garden spot. Private fire pit location. Large concrete wrap around pad. A must see. You will not be disappointed. (id:51989)
RE/MAX Boxshaw Four Realty
112 Vanson Close
Red Deer, Alberta
Your search ends here! This exceptional property in Vanier Woods has everything you need. This stunning modified bi-level home features five spacious bedrooms and three full bathrooms, making it ideal for a growing family. The main floor welcomes you with impressive vaulted ceilings and an abundance of large windows that fill the space with natural light. The open-concept layout includes a beautifully designed kitchen complete with a convenient island that has an eating bar, pantry, stainless steel appliances, and plenty of counter and cabinet space. The expansive living and dining areas seamlessly connect, creating a perfect environment for family gatherings. The main floor is also home to two generously-sized bedrooms, one of which is currently set up as an office, along with a full four-piece bathroom.Upstairs, you will find the primary suite, which features a walk-in closet and a private three-piece en suite bathroom. The walkout basement offers a large recreation room, an additional three-piece bathroom, and two spacious bedrooms that are perfect for teenagers. The south-facing yard is fully enclosed with a vinyl fence and boasts a massive 14 x 22 deck, perfect for outdoor entertaining. Recent upgrades include new shingles and a hot water heater, both installed in the summer of 2023.Don't let this amazing opportunity slip away—secure this fantastic family home in a sought-after neighborhood at an unbeatable price! (id:51989)
Royal LePage Network Realty Corp.
#29 25415 Hwy 37
Rural Sturgeon County, Alberta
AMAZINGLY SERENE 3 ACRES...WRAPPED WITH SPRUCE TREES...OVERSIZED QUAD GARAGE & OVERSIZED DOUBLE GARAGES FOR ALL YOUR TOYS!...FULLY FINISHED WITH OVER 3000 LIVING SPACE...TWO KITCHENS!...MINUTES to EDMONTON/ST ALBERT!~!WELCOME HOME!~ Enjoy your morning coffee on the front verandah, looking out at nothing but trees and privacy! Chefs kitchen, with loads of cabinetry and large island/prep space. You'll enjoy entertaining here, with the adjoinging large eating area, open concept to living room. Three bedrooms on main, primary has walk in closet and 3 pce ensuite. Fully finished basement is a whole other living area, with second kitchen, family room, 3 pce bath and two more huge size bedrooms. All basement windows are a great size, bringing in lots of natural light. This property is so clean...CONCRETE driveway too! Grandmas house is a little dated, way over built, and has been loved since day 1! Why not enjoy a serene lifestyle, but still have the convenience of all city amenities? Come and see for yourself! (id:51989)
RE/MAX Elite
40 Walgrove Mews Se
Calgary, Alberta
Welcome to this Rare opportunity to own a Bungalow with a second level bedroom/bonus room over the garage in the sought after community of Walden! Located in a quiet cul-de-sac with a South facing Backyard, this unique bungalow has a walk-out developed basement and backs on to a walking path with no neighbours immediately behind. The Main floor features a Large Primary bedroom with a 5-peice ensuite and walk-in closet. There is also another Full 4-piece Bathroom on the main floor, Laundry, Chic Kitchen with a Large Island, Built-in Oven and Microwave, Gas Cooktop and panty. The upper floor is an extra-large area that can be used as another Bedroom or Bonus Room. The Basement is Fully Developed and the first thing you will notice is that with all the natural light, it doesn't feel like a basement! There is a nice bar area, 2 Bedroom and Full Bathroom and separate entrance so you can walk-out to your zero-maintenance backyard. This home is well taken care of with the original owner and is a must see! Call to book your private showing today! (id:51989)
Exp Realty
81 Rocky Ridge Close Nw
Calgary, Alberta
**** Open House Saturday, 12pm -3pm ****Not Your Typical Rocky Ridge Home! Situated on one of the largest lots in Rocky Ridge—nearly 7,500 sq. ft.—this must-see property showcases true pride of ownership. From the moment you step inside, you're welcomed by a dramatic front living room with soaring 18-foot ceilings and an abundance of natural light. The space is elevated by rare Australian Jarrah hardwood floors bordered with maple—a unique and luxurious touch. The elegant formal dining room leads into a beautifully renovated custom kitchen featuring rich mocha cabinetry, gleaming granite countertops, a spacious island, and stainless steel appliances. The kitchen opens to a cozy family room centered around a gas fireplace—perfect for relaxing evenings. Just off the bright and airy breakfast nook is an expansive sunny deck (31' x 15'), complete with a privacy wall and extra storage underneath—ideal for summer BBQs and entertaining. Step down into the sun-drenched backyard featuring a massive rubber patio, offering plenty of space for play and relaxation. With over 3,400 sq. ft. of developed living space, this home offers room for the whole family. Upstairs, the spacious primary retreat boasts a luxurious 6-piece ensuite with a jetted tub, generous sitting area, and a dream walk-in closet that rivals those in luxury estates. Two additional large bedrooms and a full 4-piece bath complete the upper level, all finished with luxurious Cheery Hardwood flooring. The finished basement is perfect for hosting or relaxing, featuring a large recreation/games room with a wet bar, a huge fourth bedroom, and another 4-piece bathroom. Recent upgrades include brand-new windows throughout the entire home, roof, etc. Located on a. quiet cul-de-sac. Move in & Enjoy. (id:51989)
Cir Realty
10241 70 Avenue
Grande Prairie, Alberta
Welcome to this beautifully renovated duplex that perfectly blends style, comfort, and convenience. Featuring 2 spacious bedrooms upstairs and a fully finished basement currently used as a third bedroom, this home offers flexible living space ideal for families or shared living. With 3 full bathrooms and convenient upstairs laundry, everyday living is a breeze. With open concept main floor. Including living room and kitchen. The modern kitchen features contemporary finishes and eye-catching floating shelves, adding both function and flair. Step outside to a brand new deck and enjoy a private backyard complete with a lovely garden—perfect for relaxing, entertaining, or enjoying nature.Centrally located, this home is just steps from scenic walking trails, parks, and shopping, offering the best of both tranquility and accessibility. The single-car attached garage and thoughtful renovations throughout make this home truly move-in ready. Don’t miss the opportunity to own this stylish and well-located gem! Call your realtor to book a showing today. *Listing agent is related to the seller (id:51989)
RE/MAX Grande Prairie
6443 164 Av Nw
Edmonton, Alberta
Located on a large pie shaped lot in a cul-de-sac. Terrific family home with family sized kitchen open to a great room with gas fireplace. 3 bedrooms plus bonus room upstairs. Spacious primary bedroom with walk in closet and a large ensuite with jetted tub and shower. Recently renovated basement features a large 4th bedroom , full bath and family room. Additional features include main floor laundry, hardwood floors, stainless steel appliances, large deck and more! For more details please visit the REALTOR’s® Website. (id:51989)
Maxwell Polaris
108 Beddington Circle Ne
Calgary, Alberta
* OPEN HOUSE, SAT MAY 3RD : 12:3-03:30 PM.* Welcome to this well-kept bungalow in the heart of Beddington, one of Calgary’s most family-friendly communities—just steps from schools, parks, and located directly across from a playground. With its spacious layout and thoughtful features, this home is perfect for growing families. The main floor offers a bright and inviting living room with large front windows, a functional kitchen and dining area, and three comfortable bedrooms upstairs. Natural light fills the space, creating a warm and welcoming environment for everyday family life. The large backyard offers plenty of room for kids to run and play, summer BBQs, or simply relaxing outdoors. Enjoy your morning coffee or watch the kids at play from the charming front porch.What truly sets this home apart is the fully finished basement with a separate entrance. The lower level includes three additional bedrooms, a full bathroom, a spacious recreation room, and a second kitchen—providing incredible space and versatility for larger households or multi-generational families.This move-in-ready home combines comfort, functionality, and a prime location to create the perfect family haven. Don’t miss out on this exceptional opportunity! (id:51989)
Cir Realty
42 Country Village Villas Ne
Calgary, Alberta
Welcome to 42 Country Village Villas. This stunning END UNIT townhome offers amazing value and is packed with UPGRADES you are going to LOVE like AIR CONDITIONING, HARDWOOD floors, water softener system, GRANITE countertops, stainless steel appliances, an oversized ATTACHED GARAGE + MUCH, MUCH MORE!! Step into a bright OPEN CONCEPT main floor which offers one of the BEST LAYOUTS in the complex. The spacious kitchen is complete with full height cabinetry, tile backsplash, rollout shelf pantry and a large Granite Island that opens up into the living area which is highlighted with a gas fireplace and bright dining Nook that opens onto a rear deck which is the perfect place for family barbecues. Upstairs you will find 2 MASTER SUITES both with ENSUITE bathrooms and oversized WALK IN closets with upgraded built-in organizers. The basement offers a perfect design for future development which can include a third bedroom, second living room area & another full bathroom. Located in a quiet complex only minutes from schools, shopping, restaurants with easy access onto many main roads including Stony and Deerfoot trail, Country Hills Boulevard and you are only minutes to YYC International airport. If you have been looking for true value for your money then the wait is over!! Pack your bags and book your showing today. (id:51989)
Real Broker
11229 80 Avenue
Grande Prairie, Alberta
Step into luxury and comfort in this fully developed 2-storey home with a lovely family-friendly design. Boasting 2,228 sq ft with 4 bedrooms, 3.5 bathrooms, and a host of upscale features, this property truly stands out.A large tiled entry with dbl closets and soaring ceilings provides a warm welcome to this beautiful home. The main floor centers around a gorgeous kitchen complete with an abundance of rich custom cabinetry, granite countertops, pantry, gas stove, a large centre island and a unique eating bar that opens to an oversized living room where a gas fireplace adds warmth and charm, and patio doors open to a massive upper deck overlooking the private backyard. A formal dining area with it's high ceilings and rich hardwood flooring adds an elegant touch.Down the hall off the living room is a convenient laundry room with built-in cabinetry and a sink, a 2-pc bath and entry to the dbl attached garage with a handy mezzanine. Upstairs, the impressive primary suite provides a peaceful retreat with a spa-like 5-pc ensuite that includes a walk-in closet, an air-jetted tub and a dual-head walk-in shower. Two additional bedrooms and a full bathroom complete the upper level, providing comfort and privacy for family or guests.The bright WALK-OUT BASEMENT features a huge family room, 4th bedroom, 3-pc bath and T-bar ceiling offering easy access to utilities. Sliding doors lead to a concrete patio—ideal for outdoor entertaining. Additional details included CENTRAL AIR CONDITIONING, central vac, surround sound on both levels and an extra-large concrete driveway.This home delivers on every level with a QUICK POSSESSION! (id:51989)
Grassroots Realty Group Ltd.











