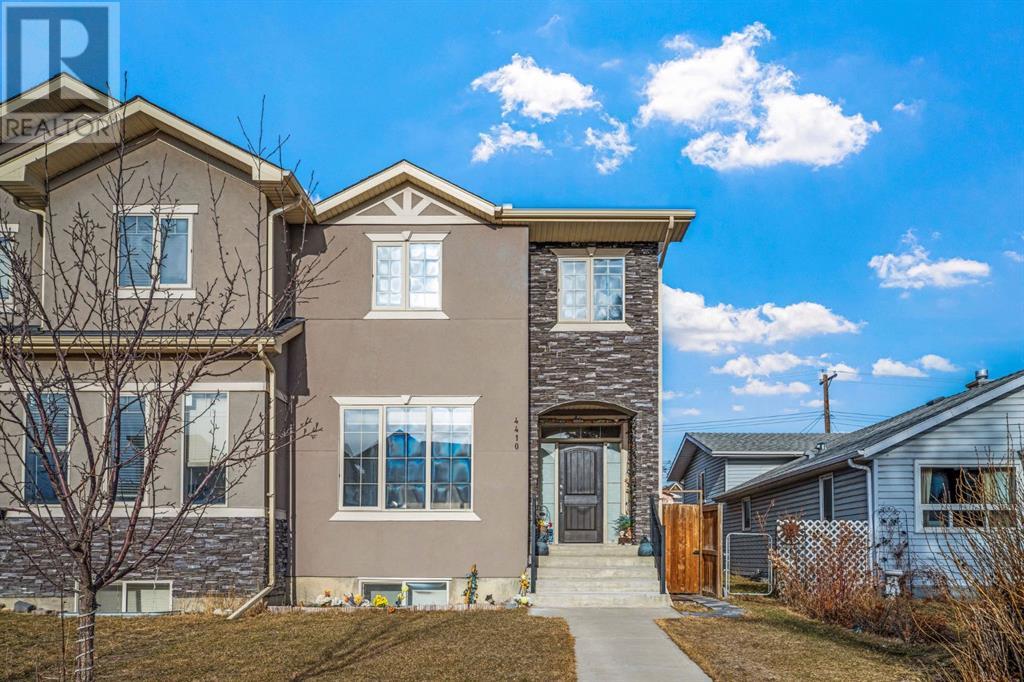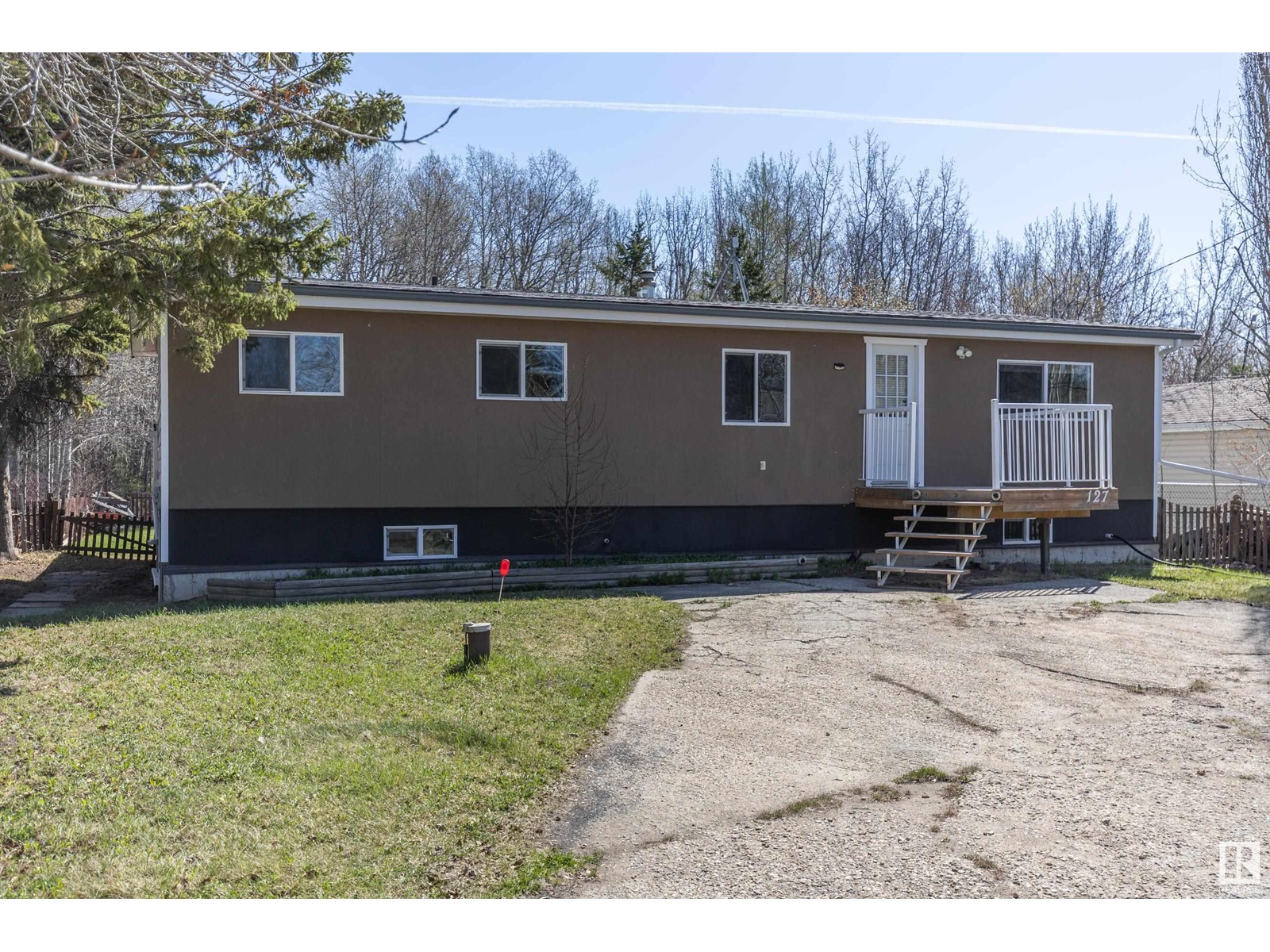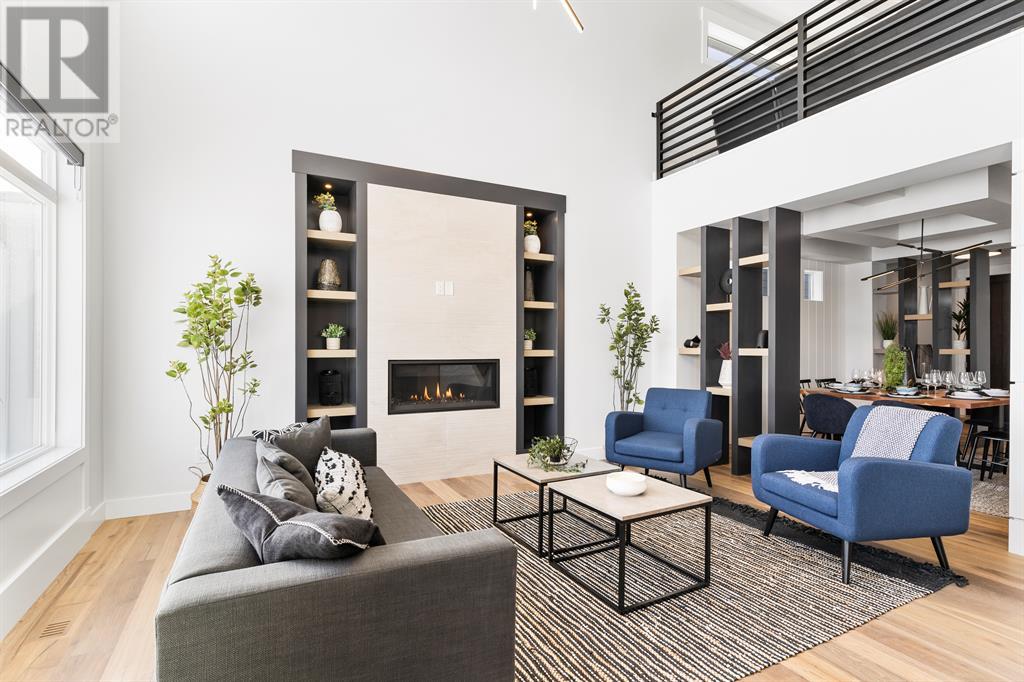looking for your dream home?
Below you will find most recently updated MLS® Listing of properties.
504 Woodside Drive Nw
Airdrie, Alberta
A wonderful golf course home in an active adult community that features a club house for hosting the many activities. This nicely updated home is only steps from the Woodside Golf Course main entrance and backs right on to the beautiful course itself. Watch golfers in the summer and deer, rabbits and other furry creatures in the winter. There is an active club house year round featuring games, pot luck dinners, banquets and Stampede activities year round. Don't worry about cutting grass or shoveling snow for under $92 per month it's all taken care of for you. The beautiful air conditioned home has been meticulously maintained and features a bright living/dining area with a cozy fireplace a modern kitchen eating area opening on to a partly covered deck opening up to the wide expanse of the golf course itself. The 2 bedrooms are a great size and the primary bedroom features a 3 piece bath with a large glassed in shower and a stylish sliding barn door. There is a very large family room to entertain guests or family and enough room for a pool table. . this level also features a large bedroom and a 3 piece bath. Need more development? there is a 28' by 15' space just waiting to be the extra space you need. Homes don't come up in this neighborhood very often so don't miss this opportunity (id:51989)
Maxwell Capital Realty
1308, 1188 3 Street Se
Calgary, Alberta
**OPEN HOUSE SATURDAY MAY 10 FROM 12PM-2PM** STUNNING CITY & MOUNTAIN VIEWS | SHORT TERM RENTAL FRIENDLY | TITLED UNDERGROUND PARKING + STORAGE | LUXURY FINISHES + AC | UNBEATABLE DOWNTOWN LOCATION | INCREDIBLE AMENITIES | 520 SQ FT OF LIVING SPACE (1 BED + DEN/1 BATH) All in “THE GUARDIAN” - An exceptional building just steps from Pixel Park, where you can enjoy pickleball and basketball courts, a skateboard plaza, and an off-leash dog park. You’re also within walking distance of trendy cafes, gourmet restaurants, grocery stores, bike paths, and the iconic Stampede Grounds and BMO Centre. With Calgary’s highly anticipated new arena on the horizon, this location is only becoming more desirable!An incredible opportunity for first-time homebuyers and investors alike, this condo offers breathtaking panoramic views of downtown and the mountains. Floor-to-ceiling windows flood the space with natural light, highlighting the sleek modern design. The open-concept kitchen is equipped with seamlessly integrated built-in appliances, quartz countertops, and gloss cabinetry complete with a soft-close system. The induction cooktop with touchscreen controls adds both style and convenience to your culinary experience.The spacious bedroom features a walk-through closet leading to a beautifully finished four-piece bathroom. Step outside onto the expansive west-facing balcony, perfect for enjoying Calgary’s stunning sunsets. The South Guardian Tower offers exceptional amenities, including a concierge, a fully equipped fitness center, a yoga studio, a social lounge, and even a creative workshop space. This pet-friendly building is also Airbnb-friendly, adding flexibility for homeowners and investors alike! Don’t miss your chance to own a piece of Calgary’s vibrant Beltline community. Schedule your private viewing today! (id:51989)
RE/MAX House Of Real Estate
251047 Highway 663
Rural Athabasca County, Alberta
If you are looking for a RECREATIONAL GETAWAY this summer, escape to this rustic acreage near Fofar Recreational Park. Conveniently located along Highway 663, near the Athabasca/Westlock County line, this 4 ACRE parcel has a 16'x21 CABIN that is sitting on 16" high metal beams, with underground POWER, SEPTIC HOLDING TANK & WELL from an old building site. Please note that the power is not currently hooked up, but pole is on the property. Portable outhouse included in the sale. Ample space on property for your family to park their RV & enjoy the abundant CROWN LAND & NUMEROUS LAKES in the area. (id:51989)
Royal LePage County Realty
4410 17 Avenue Nw
Calgary, Alberta
LEGAL BASEMENT SUITE | RENTED FOR $2,000/MONTH | 5 BEDROOMS | 3.5 BATHROOMS | 10 FT CEILINGS | MODERN FINISHES | LANDSCAPED BACKYARD This beautifully designed home in Montgomery now includes a brand new legal basement suite, fully self-contained and currently rented for $2,000 per month with a tenant happy to stay. Whether you're looking for a mortgage helper, an investment property, or extra space for extended family, this home offers incredible value.With over 2,500 square feet of living space, the main home features an open-concept design with 10-foot ceilings, hardwood floors, and a designer kitchen complete with a large quartz island, gas stove, walk-in pantry, and built-in wine rack. The living room is bright and inviting, with a gas fireplace and direct access to the spacious back deck with a gas hookup for a BBQ, making it perfect for entertaining. Upstairs, the primary suite is a private retreat with a five-piece ensuite and a generous walk-in closet. Two additional bedrooms, a full bathroom, and a convenient laundry room complete the upper level.The fully landscaped backyard is designed for relaxation and entertainment, featuring a deck wired for a hot tub, planter boxes, a fire pit area, privacy trees, and a dog run. The insulated double garage provides plenty of storage space.Located just steps from the Bow River, parks, local coffee shops, restaurants, easy access to Market Mall and the UofC/SAIT, and top hospitals, this home is in a prime location with quick access to downtown and the mountains. Montgomery is one of Calgary’s most sought-after communities, offering a balance of nature, convenience, and city life.Don't miss this opportunity to own a stunning home with rental income potential. Book your showing today. (id:51989)
Real Broker
21 Alcock Close
Okotoks, Alberta
Charming Bungalow in Rosemont Backing onto the Park with Mountain Views! Welcome to this beautifully maintained bungalow nestled in the heart of Rosemont, one of Okotoks’ more established and peaceful neighborhoods. Backing directly onto a park with stunning mountain views, this home offers the perfect blend of comfort, charm, and convenience. Step inside and enjoy the airy, open floor plan filled with natural light. The spacious living area features a cozy fireplace, perfect for curling up on cool evenings. The kitchen is upgraded with a gas range, an easily accessible pantry and plenty of light from the west facing windows. The kitchen and dining space flow effortlessly, making it ideal for both everyday living and entertaining. The main floor hosts the generously sized primary bedroom with its own private 2-piece ensuite, along with a second well-proportioned bedroom and a 4-piece bathroom. Downstairs, the fully finished basement offers two additional bedrooms and a large family room for movie nights or playtime, and a dedicated laundry room with extra storage. The basement also contains a 3-piece bathroom and plenty of space in the utility room for extra storage. Outside, enjoy morning coffee on the sweet front porch or unwind on the back deck overlooking the park, with the mountains in the distance. A double attached garage adds convenience and ample space for vehicles and gear. With its inviting layout, well-cared-for interiors, and unbeatable location backing onto green space with close proximity to shopping and schools this home is the perfect place to settle in and make memories. (id:51989)
Maxwell Capital Realty
#127 51551 Rge Road 212a
Rural Strathcona County, Alberta
Welcome to Collingwood Cove located 14 minutes East of Sherwood Park on pavement. This home has 1126 Sq Ft of living space on the main floor and has been significantly upgraded and tastefully renovated. This open concept has large kitchen and dining area with an abundance of newer cupboards and countertops. There are 3 bedrooms up, including a huge Primary with a 2 piece ensuite along with 2 more bedrooms and a 4 piece main bathroom. Features include newer vinyl plank flooring and windows. There is off street parking at the front on the home while the back deck overlooks a fenced yard backing onto trees. Collingwood Cove is very much a Family Community with schools and a playground nearby. With close proximity to Sherwood Park and Edmonton you will love this country community with a neighborly feel. (id:51989)
Royal LePage Prestige Realty
#214 10033 110 St Nw
Edmonton, Alberta
This bright and beautiful END UNIT condo has a great open concept layout with an updated kitchen, dining area with plenty of room for a full table, and a large living room complete with a cozy electric fireplace. Both bedrooms have ample closets, and the 2nd bedroom is complete with built in cabinetry and shelving. The large bathroom features a rainfall, fully tiled shower and plenty of storage space. Enjoy warm evenings on the large west facing balcony overlooking the mature tree lined street! Features include: IN SUITE LAUNDRY, TITLED UNDERGROUND PARKING, gas line for a BBQ, A/C, and updated fixtures. AMAZING WALKABILITY AND LOCATION- only steps to numerous amenities, Grant Macewan, the river valley trail system and bus stops/LRT stations. (id:51989)
Exp Realty
4708 164 Av Nw
Edmonton, Alberta
Proudly offered by its original owner, this beautifully maintained, updated home will have you feeling at home as you step through the elegant double front doors & into a space that radiates warmth, function, and style. On the main floor the heart of the home is the sunlit kitchen, with pristine quartz countertops, high-quality backsplash, & an expansive island for a perfect cooking area. The oak cabinetry & walk-in pantry offer charm and practicality & an abundance of windows floods the living room and dining area with natural light. Downstairs, the fully finished basement is designed for both relaxation & entertainment. Double French doors open into a spacious family/rec room, complete with a wet bar. Another bedroom & full bathroom finishes this level. Wiring for multiple TVs ensures the space is ready for your ultimate media setup. The newer hot water tank (2021) & central AC offer comfort throughout the seasons. Outside discover an expansive, two-tier deck & fenced yard ideal for family gatherings. (id:51989)
One Percent Realty
84 Reynolds Road
Sylvan Lake, Alberta
Ryders Ridge is one of the most sought after Sylvan Lake neighbourhoods as it offers parks, walking paths, an elementary school, restaurants, grocery stores and several other amenities. From the moment you arrive you'll notice the great curb appeal on this classic white home with black accents. The layout of this spacious 1231 sq foot home is perfect as it offers an open floor plan, with the kitchen looking onto the great room, ideal for enjoying time with family and friends.The dining area leads out to the deck and the sunny West facing backyard. This family friendly home has 3 bedrooms on the main level, including the primary bedroom with an ensuite. The basement is open for your future development needs. This home comes complete with 6 stainless steel appliances: fridge, stove, dishwasher, microwave oven, washer and dryer. This quality built home has triple pane windows and doors, high efficiency furnace, high efficiency hot water tank and roughed in floor heating. Move in time to enjoy the Sylvan Lake lifestyle! (id:51989)
Century 21 Maximum
3101 Key Drive Sw
Airdrie, Alberta
Welcome to Key Ranch, where urban living meets the tranquillity of nature! Key Ranch offers panoramic views of the sprawling prairie landscape, with the city skyline and majestic Rocky Mountains as your backdrop. Presenting The Sudbury, an exquisite half-duplex crafted by Akash Homes, designed to elevate your lifestyle. Step into the open-concept main floor, where 9' ceilings and laminate flooring create a sense of spaciousness and warmth. The stylish kitchen, adorned with quartz countertops, invites culinary creativity! Ascend to the second level and discover your personal sanctuary. A generously sized bonus room offers versatility for relaxation or entertainment. With the convenience of second-floor laundry, chores become effortless. Three well-appointed bedrooms await, each offering comfort and privacy. The primary retreat beckons with a walk-in closet and ensuite bath, providing a haven for rejuvenation and pampering. Experience the epitome of modern living in The Sudbury in Key Ranch. This home offers additional perks of an attached, oversized single garage and a separate side entry! **PLEASE NOTE** HOME IS COMPLETE! (id:51989)
Century 21 All Stars Realty Ltd.
485 8 Street Sw
Calgary, Alberta
Extremely high-traffic Cafe shop or Barber shop or office/retail building for lease. Seize this incredible opportunity at the corner of 4 Ave and 8 Street SW, located in the downtown Commercial Core. This main floor unit offers excellent visibility, back-alley access, just half a block away from Food Festival Square.Surrounded by over 2,000 apartments and condos, with another 1,000+ units nearby, this location is just two blocks from the C-Train station and one block from the Bow River pathway, ensuring high foot traffic in a bustling area. The property is situated in the CR20-C20/R20 District.The property is connected and boast CC-mix zoning, allowing for a wide range of retail, Cafe shop, clinic, barbershop and office uses. Enjoy maximum exposure for your business with potential visibility from Memorial Drive and 4 Ave.This bustling area is home to a variety of owner-operated businesses, including ethnic restaurants, fast-food franchises, dine-in/take-out spots, and professional services like accounting, legal, and immigration firms. With popular businesses already thriving in the surrounding complexes, the foot traffic and business potential are unmatched. (id:51989)
Century 21 Bamber Realty Ltd.
105 South Shore View
Chestermere, Alberta
Showhome Hours: Monday to Thursday 2 to 8pm, Weekends and Holidays 12-5pm, Closed Friday! ANOTHER JEWEL BY GREEN CEDAR HOMES! THIS SHOWHOME IS SOMETHING OUT OF A MOVIE! GORGEOUS EXTERIOR WITH AN ABSOLUTELY STUNNING INTERIOR! BEDROOM AND FULL BATH ON MAIN! WET BAR! MASTER WITH TRAY CEILINGS! THIS HOME IS JUST FULL OF UPGRADES! This home boasts over 4200 SQ FT of Quality Luxurious Living Space with 7 Bedrooms, 5 FULL Baths and Attached Triple Garage! Open Floorplan Concept is very well adapted into this home! Main floor offers a dining, family room with fireplace, eating nook, Gourmet Kitchen as well as a BEDROOM AND FULL BATH! The Gourmet Kitchen is a chef's dream, featuring a Kitchen Island, Stainless Steel Appliances, A SPICE KITCHEN AND PANTRY FOR ADDITIONAL STORAGE! What more can you ask for!!! In addition to this, the BEDROOM AND FULL BATH ON THE MAIN FLOOR IS AN AMAZING FEATURE FOR FAMILIES WITH ELDERLY INDIVIDUALS! On the upper level you will find a bonus room with TRAY CEILINGS, 4 Bedrooms and 3 FULL Baths (ensuite included). Of the 4 bedrooms, 1 is the Master that comes with TRAY CEILINGS, 5 PC ENSUITE AND AMAZING W.I.C! 2 of the remaining 3 bedrooms, share Jack and Jill access to a bathroom (DIRECT ACCESS TO FULL BATHROOM)! The laundry feature is conveniently located on the upper level. It does not end here, make your way to the FULLY FINISHED BASEMENT that offers a REC ROOM WITH WET BAR, 2 bedrooms and a FULL Bath! The basement is your own little getaway at home! This home is located in BRAND NEW DEVELOPING NEIGHBORHOOD AND IS FILLED WITH AWESOME FEATURES AND UPGRADES! Easy Access to multiple amenities in the newly developed plaza in Kinninburgh! Easy Access to parks, schools, shopping and more! AMAZING VALUE! GREAT OPPORTUNITY! (id:51989)
Real Broker











