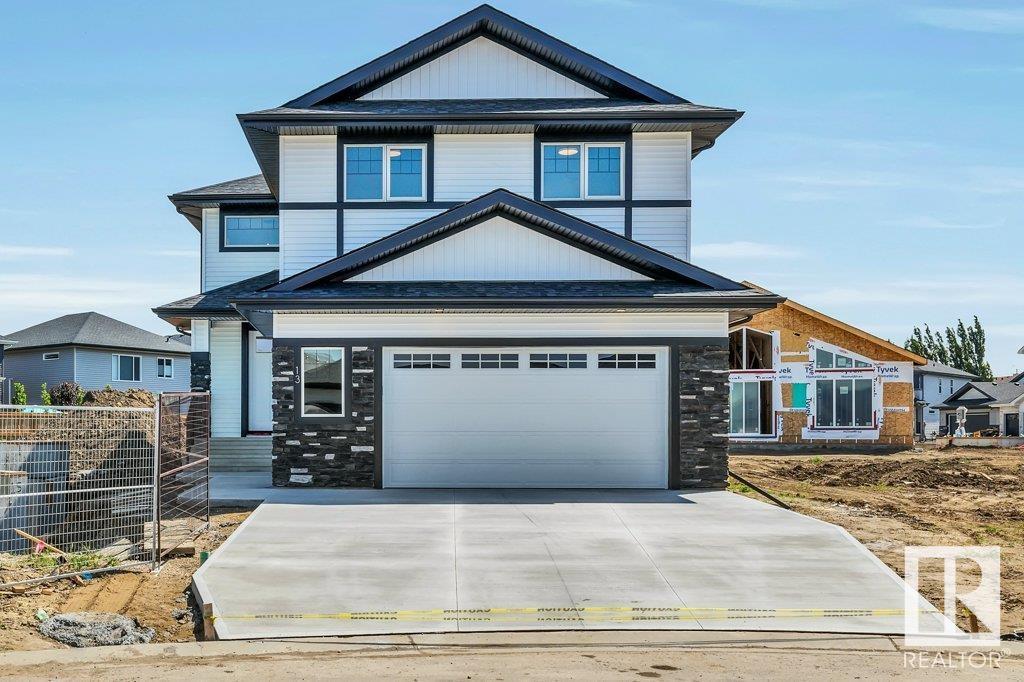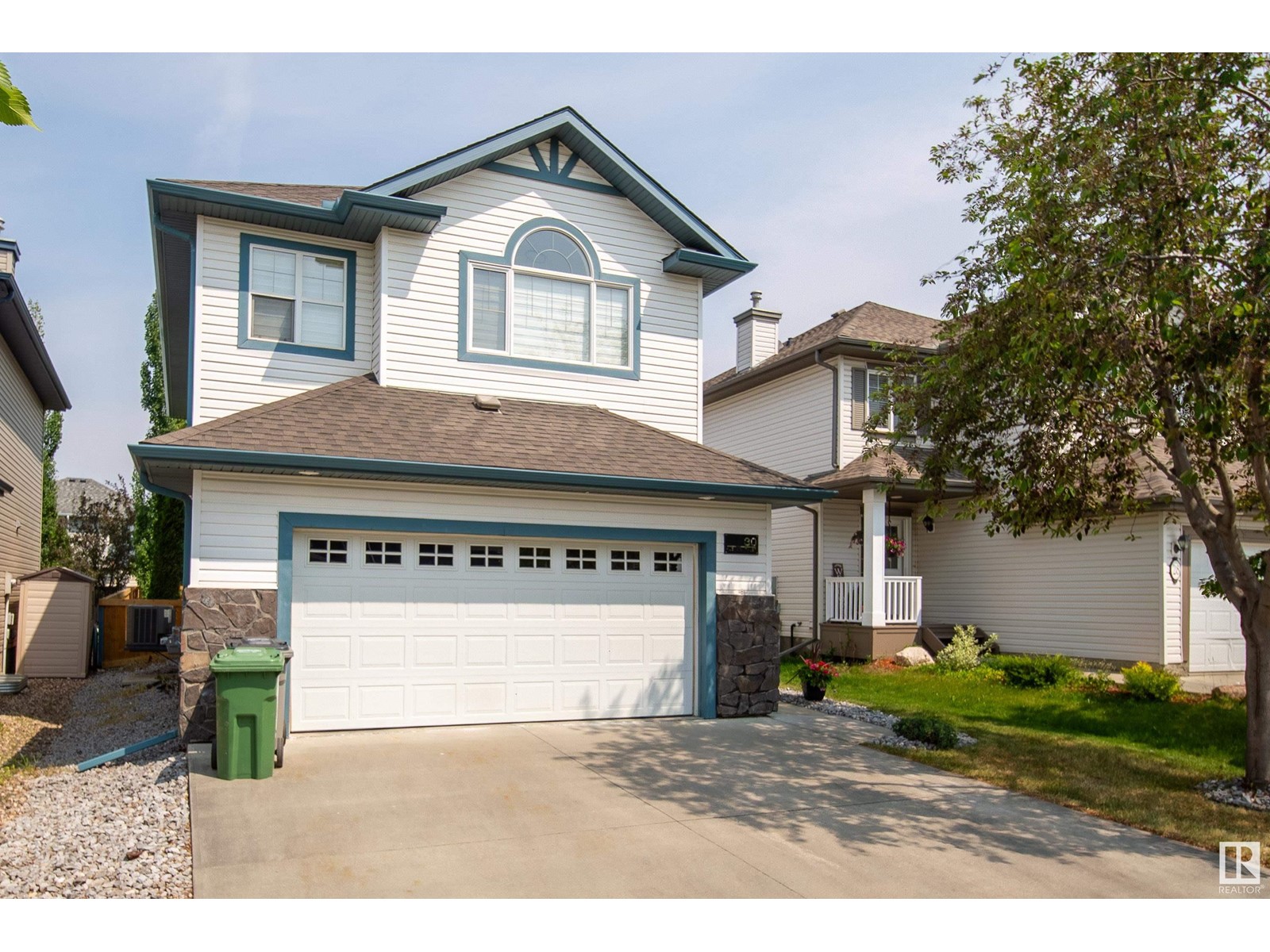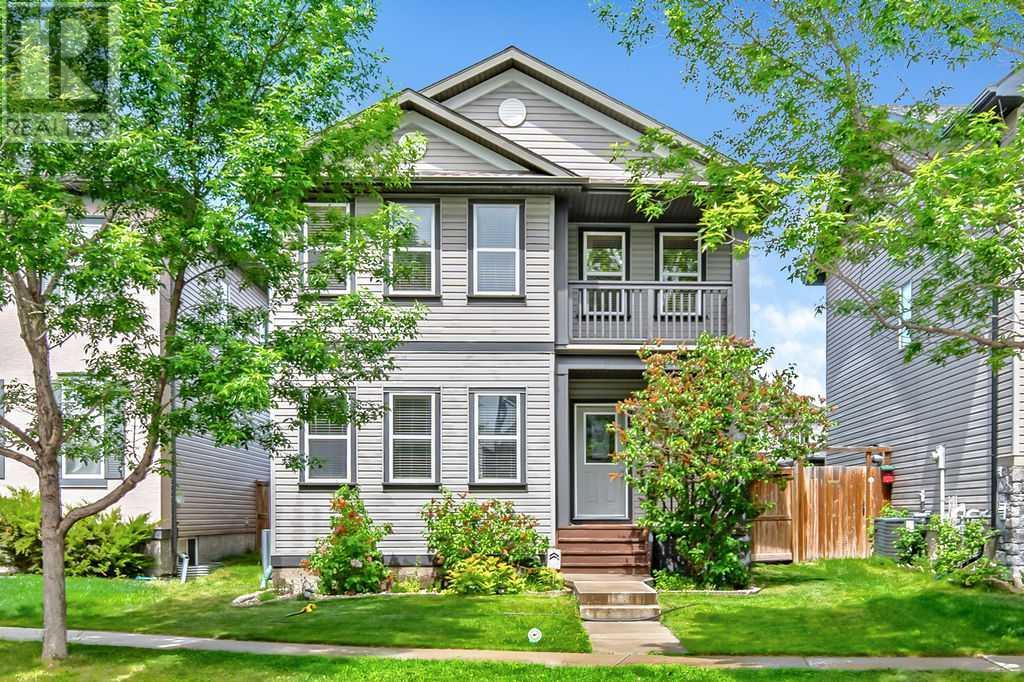looking for your dream home?
Below you will find most recently updated MLS® Listing of properties.
13 Hillwood Tc
Spruce Grove, Alberta
Welcome to this beautifully crafted home by Stonegate Developments, where quality and attention to detail shine throughout. From the grand front entrance, you’ll appreciate the elegant design and refined finishes. The open-concept main floor is perfect for entertaining, featuring a stylish kitchen with full-height cabinetry that leads to a deck with sleek aluminum railings. Glass panels on the staircase add a modern touch. Upstairs offers three spacious bedrooms, two bathrooms, a walk-in laundry room, and a large family room with a built-in desk—ideal for work or study. The luxurious primary suite includes a spa-inspired ensuite with a custom tiled shower. Additional highlights include quartz countertops, 8’ solid core doors, stainless steel appliances, a built-in electric fireplace, and luxury vinyl plank flooring throughout. Situated on a pie-shaped lot in a quiet cul-de-sac, this home also features a double attached garage with a floor drain and side entry. Comes with full Alberta New Home Warranty. (id:51989)
Blackmore Real Estate
4326 Centre A Street Ne
Calgary, Alberta
Unlock the potential of this expansive 75’ x 130’ lot (9,750 sq ft) on a tranquil street in the dynamic Highland Park community, zoned R-CG for maximum development flexibility. Units 4324 and 4326 must be sold together for a combined price of $979,000, presenting a rare opportunity for developers and investors. This oversized lot supports multi-family builds, such as 4-6 row townhouses or a semi-detached home plus a detached home, each with suited basements for up to 12 dwelling units (6 primary + 6 secondary suites), all eligible for separate addresses to enhance rental appeal. With a backlane for private garage access, ample space remains for parking and outdoor amenity areas. The east-facing orientation offers potential for stunning views with a two-storey design, elevating long-term value. Located in vibrant Northwest Calgary, this lot is close to transit (potentially qualifying for reduced parking requirements), parks, amenities, and downtown, making it ideal for creating affordable housing in a high-demand area. Seize this chance to shape Highland Park’s evolving growth story with a prime, oversized lot! (id:51989)
Real Estate Professionals Inc.
109 Richardson Lane
Fort Mcmurray, Alberta
FULLY RENOVATED | DETACHED GARAGE | 4 BED + 2 BATH . Welcome to 109 Richardson LaneTucked away in a quiet cul-de-sac in the sought-after community of Abasand, this beautifully renovated home is truly move-in ready. With a complete interior renovation, every detail has been thoughtfully updated to offer modern comfort and style. Step inside to discover a fresh, open-concept layout featuring all-new interiors—ideal for today’s living. Walking in, the spacious tile entryway features a built-in bench and custom organizer. Head upstairs and you're greeted with brand-new everything, starting with a sleek, custom white kitchen equipped with quartz countertops, a central island, ample cabinetry, elegant white subway tile backsplash, and black stainless steel appliances—a true showstopper! The main floor also offers a generous dining area, a large and bright living room, two bedrooms, and a 4-piece bathroom, along with a side entrance that gives access to a brand new side deck and stairwell. Downstairs, the fully finished brand-new basement adds two more large bedrooms, a second 4-piece bathroom, a massive rec room, and an abundance of storage space. Step outside to enjoy the fenced backyard with deck, perfect for summer BBQs and relaxing evenings. Off the back alley, you'll find a 30’ x 18’ detached garage—ideal for parking, storage, or a workshop setup. Upgrades completed in the last 5 months include: All new electrical and plumbing, all new triple-pane windows, furnace, hot water tank, and HRV unit, ceiling texture & light fixtures, flooring, paint, baseboards & trim, Interior railings, interior doors, countertops, and attic insulation, and new man door on garage. Siding and shingles have been recently replaced as well. Located close to walking trails and green space, this home is a perfect blend of modern updates and peaceful surroundings. Don’t miss your chance to own a like-new home in one of Fort McMurray’s most established neighbourhoods. Book your private show ing today! Located in a family-friendly neighbourhood with quick access to trails, schools, and downtown Fort McMurray, this home offers the perfect balance of convenience and serenity. (id:51989)
Royal LePage Benchmark
26 Glenwood Dr
Sherwood Park, Alberta
Simply charming! This beautifully renovated 1158sqft bungalow nestled on a quiet, tree-lined street backing onto greenspace features open concept living. On the main floor is three bedrooms, including the primary suite with a 2-piece ensuite, another full bathroom, the bright and spacious living room with floor to ceiling windows, an updated kitchen with corian countertops, stainless steel appliances and a large modern island with bar seating, and an adorable dining room with a beautiful built-in wall unit. Downstairs is a large family room, another bedroom and full bathroom, laundry room and loads of storage space. Outside is an oversized 24'x24' garage, fully fenced and landscaped south facing backyard with a patio area, fire pit area and a gardeners dream garden area. Enjoy your gorgeously landscaped front yard with tons of carefully thought out perennials from the cozy front porch. All this located close to schools, parks, shopping and so much more! (id:51989)
Now Real Estate Group
81 Taracove Crescent Ne
Calgary, Alberta
Welcome to 81 Taracove Crescent NE — a fully finished 4-bedroom, 3.5-bath home offering over 2,700 sqft of total living space in the heart of Taradale. The main floor features an updated kitchen with granite countertops, a bright open-concept layout, and plenty of room to entertain. Upstairs, you'll find a large bonus room—perfect as a family lounge, home office, or playroom.The spacious primary bedroom includes a private ensuite and walk-in closet, creating a comfortable retreat. The fully finished basement adds even more living space with a full bath and a relaxing steam shower—great for guests or a home gym. The home also comes equipped with a water softener system for added comfort and efficiency.Enjoy peace of mind with a new roof and updated stucco exterior. Outside, the low-maintenance composite deck overlooks a fully paved backyard, offering a clean and functional space for entertaining, kids to play, or extra parking. A double garage adds ample storage and convenience.Located just minutes from the Genesis Centre, schools, grocery stores, restaurants, parks, and transit — this is a prime NE Calgary location.This move-in ready home truly checks all the boxes — book your private showing today! (id:51989)
2% Realty
1 63220 Range Road 415a
Rural Bonnyville M.d., Alberta
Build your dream home on this beautiful 3.26 acre lot. This parcel of land comes with naturally tiered landscaping and breathtaking views. Enjoy limited neighbours and no restrictions on building. Power is onsite, along with an expansive view of Cold Lakes Long Bay. Perfectly located just outside the Cold Lake city boundaries and steps away from the Cold Lake Provincial park! (id:51989)
Comfree
30 Rue Montalet
Beaumont, Alberta
Totally Renovated !!! New paint, flooring, appliances, counter tops, handles, lighting fixtures, deck, new shed, new blinds & bathrooms. This turnkey property is ready to go, nothing to do but move in! This fully finished 2 story home has 3+1 bedrooms, with the second & third bedrooms on the upper level having a playroom/study accessible by both bedrooms. New ensuite off master bedroom with double sinks, separate stand alone tub & shower, and a walk in closet. A 4 pce main bath finishes this level. Main level has a gas fireplace, kitchen with a new waterfall counter top, new appliances & a large walk in pantry. There is a walk in closet off the front door, laundry room, 1/2 bath & a generous size living room. Basement is wired for a theater room,with a 3 pce bath, a fourth bedroom, and a huge family room.Double attached garage, new shed in the backyard, new deck with railing in this peaceful backyard. This property is close to all amenties, walking distance to almost anything you might need! (id:51989)
Homes & Gardens Real Estate Limited
213, 200 Auburn Meadows Common Se
Calgary, Alberta
Welcome to this beautifully upgraded 2-bedroom, 2-bathroom second-floor unit in the heart of the vibrant Lake Community of Auburn Bay. This west-facing unit offers a functional layout with thoughtful upgrades and a warm, contemporary feel throughout. Step inside to find luxury vinyl plank flooring that runs seamlessly throughout the entire unit, complementing the modern kitchen which boasts extended-height cabinetry, quartz countertops and upgraded stainless steel appliances—including a sleek electric range with front controls and a fridge equipped with a waterline. The oversized central island with seating is perfect for casual meals and entertaining. The open-concept living area is filled with natural light, thanks to oversized sliding patio doors that lead to a private west-facing balcony, ideal for enjoying sunsets and outdoor relaxation. The spacious primary bedroom features dual his-and-hers closets and a private 3-piece ensuite complete with quartz counters and a stand-up shower. A well-appointed second bedroom is perfect for guests, a home office, or both and is conveniently located next to the second full bathroom. Additional highlights include a full size in-suite laundry room with extra storage, a titled underground parking stall, as well as a separate storage locker for added convenience. Situated in one of Calgary’s most sought-after lake communities, you’ll love the walkability to Auburn Station, home to grocery stores, restaurants, cafes, and daily essentials. Enjoy year-round activities at Auburn Bay Lake, whether it’s paddle boarding in the summer or skating in the winter. Plus, you're just minutes from South Health Campus, top-rated schools, and easy transit options. (id:51989)
Charles
767 Shawnee Drive Sw
Calgary, Alberta
Welcome to this beautifully maintained, original-owner, custom-built 2-storey Cardel home located in the award-winning community of Shawnee Slopes! This sleek and stylish 4-bedroom + den + formal dining room + large bonus room home offers over 3,000 sq. ft. of luxurious living space and is loaded with high-end upgrades. The main floor and second floor showcase rich maple hardwood flooring throughout, granite countertops in the kitchen and all bathrooms, and an elegant stucco and brick exterior. The spacious living room features 12’ ceilings, a cozy gas fireplace, designer lighting, and extra-large south-facing windows that flood the space with natural light.The chef’s kitchen is truly a showstopper, featuring premium custom cabinetry with soft-close mechanisms, full-height cabinets with raised crown moldings, stainless steel appliances including a built-in microwave, ample counter space, a large walk-in pantry, and a spacious mudroom with additional storage. There is a den perfect for a home office or reading room, and a formal dining room ideal for hosting dinners and family gatherings. Upstairs, the large bonus room offers stunning park views—perfect for family movie nights or a playroom. The primary suite is a true retreat, featuring a walk-in closet and a spa-inspired 6-piece ensuite with dual vanities, a soaker tub, and a separate glass shower. Three additional generously sized bedrooms, a 4-piece bathroom, and an upper-floor laundry room for added convenience. Beautifully landscaped backyard with a spacious deck and a sunroom—an ideal setting for relaxing, entertaining. This home is just a short walk to Fish Creek Park, the second-largest urban park in Canada. Enjoy year-round access to nature, while still being minutes from restaurants, shopping, supermarkets, and just a 2-minute walk to the C-Train station. (id:51989)
Trustpro Realty
47 Elgin Terrace Se
Calgary, Alberta
Looking for the perfect place for your family to call home? This beautiful and well-kept Cardel home, shows pride of ownership throughout. Highlights of this home include 2220+ sq ft of living space, neutral color palette, main floor den/flex room, open floor plan w/ handscraped maple hardwood floor and tile throughout, spacious kitchen boasting maple cabinetry, unique tile backsplash, granite countertops, s/s appliances, raised eating bar, corner pantry w/ decorative glass door, main floor laundry room, corner gas fireplace w/ tile surround and A/C. Upstairs includes large bonus room with balcony, 3 generous sized bedrooms, with master featuring 5 pc ensuite (corner soaker tub AND walk in shower) and walk-in closet. Backyard is fabulous, with mature landscaping, large patio and double detached garage. No pet/no smoking home. First time offered on the market! Homes like this don't come around very often - call to book your showing today! (id:51989)
RE/MAX Landan Real Estate
#15 1508 105 St Nw
Edmonton, Alberta
Welcome to this beautiful south-facing townhouse by Landmark Homes, ideally located across from a park in the sought-after community of Bearspaw! This home combines comfort, style, and convenience.The fully fenced and landscaped front yard features a charming patio—perfect for enjoying the outdoors. Inside, the open-concept main floor showcases durable laminate flooring throughout the bright and spacious living and dining areas. The modern kitchen is equipped with stainless steel appliances, quartz countertops, and ample cabinetry. You'll also find a convenient laundry room and a half bathroom on the main level. Upstairs, there are three generously sized bedrooms, including a large primary suite with a walk-in closet and a private ensuite featuring a step-in shower. The fully finished basement offers a walk-through leading to the double attached garage. Enjoy easy access to all amenities. With low condo fees and maintenance-free living—including snow removal—this move-in-ready home is a must-see! (id:51989)
Initia Real Estate
188 Brighton Ba
Sherwood Park, Alberta
With almost 900 sq/m of private pie shaped lot, it's like having your own private playground, and outdoor entertainment park!! Very quiet and private location, with a walking path to the rear. The perfect home for young and growing families! Primary bedroom with renovated 3 piece bath (wheelchair accessible shower). 2 additional bedrooms upstairs as well as a full 4 piece bath. An open design main floor with ample living space w/ gas f/p. An island enhanced kitchen makes it a genuine family and friends gathering space. All newer S/S appliances. Direct access to the raised deck and hot tub in the remarkably spacious, fully fenced backyard. An enticing traditional front porch/entryway leads you to an ample foyer. Excellent curb appeal. Convenient office space/den is situated at the front of the house offering a quiet well lit area for work or relaxation. Main floor laundry adjacent to the mud room and garage access. Partly finished basement/rec room with roughed in plumbing. Double attached garage. (id:51989)
Maxwell Devonshire Realty











