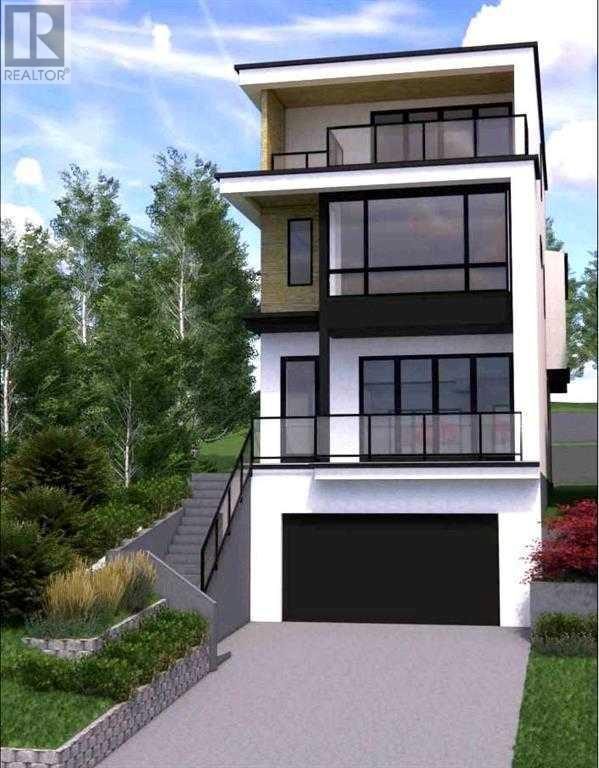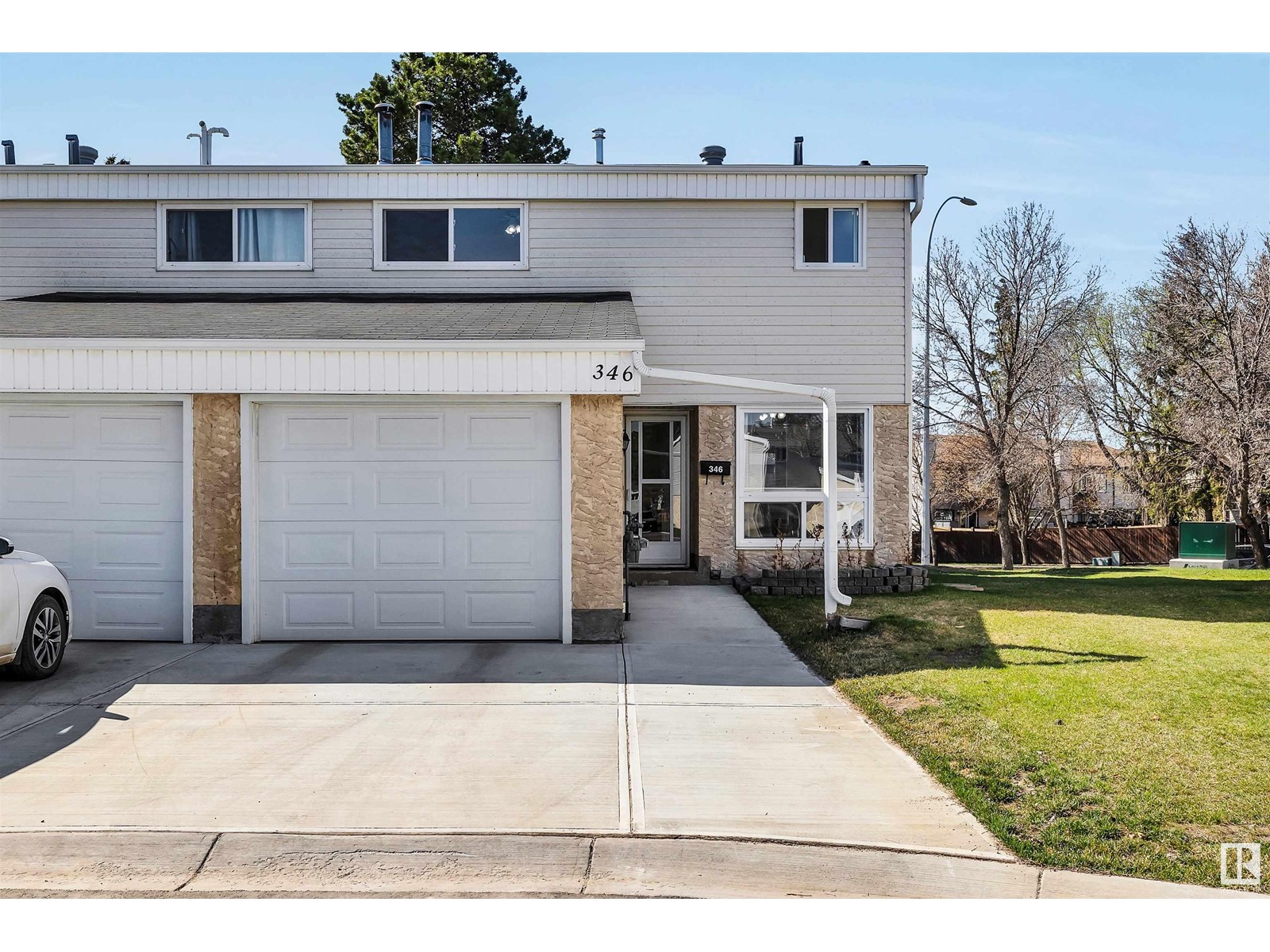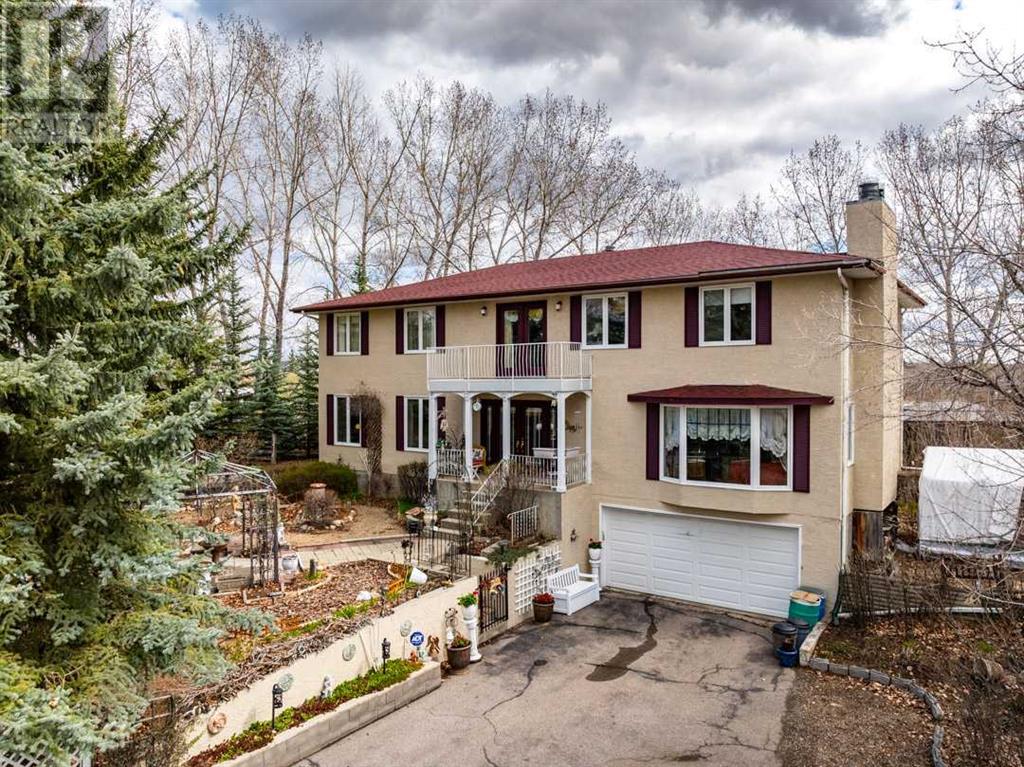looking for your dream home?
Below you will find most recently updated MLS® Listing of properties.
109 Hoehne Street
Fort Mcmurray, Alberta
109 Hoehne Street - This beautiful Home is turn key; with tons of renovations inside and out; new 2024 shingles, new belly bag/ insulation under belly 2024. Your home is Located in a quiet area on a nice size lot. Inside you will find an open concept floor plan with vinyl plank flooring. The large living room offers lots of natural lighting and vaulted ceilings with a corner gas fireplace and built in cabnetry for ample storage. The massive kitchen features laminate countertops with beautiful white cabinets and pantry area. it is open to your large dinette area; great for entertaining. Your home has 2 large bedrooms in the front of the home; one of which has a walk in closet. The two spare rooms share the 4 piece bathroom. The back of your home features the massive master bedroom with a large walk in closet and full 4 piece ensuite with jetted tub. The laundry room also features storage space and direct access to your fenced yard and shed area. Don' wait call today for your private viewing (id:51989)
Coldwell Banker United
5112 48 Street Nw
Calgary, Alberta
**OPEN HOUSES THIS WEEKEND** PRE-LISTING HOME INSPECTION AVAILABLE — SEE QR CODE AT THE PROPERTY!Welcome to this inviting and beautifully updated home in the heart of Varsity, one of Calgary’s most sought-after communities. This charming property blends comfort, functionality, and location to offer a lifestyle you’ll love.Step inside to discover light-filled living spaces thoughtfully designed for everyday living and entertaining. The main floor features 3 spacious bedrooms, a refreshed 3-piece bathroom, and a private 2-piece ensuite off the primary bedroom. Downstairs, the fully finished and UPDATED BASEMENT (2025) offers flexibility with 2 additional bedrooms and a 3-piece bathroom — ideal for guests, family, or a home office setup.The stylish kitchen boasts granite countertops and enjoys wonderful morning sunshine, while the cozy living room provides a perfect spot to relax and take in gorgeous evening sunsets. Extensive updates were completed in 2016, including renovations to the bathrooms, kitchen, flooring, and windows. Additionally, the roof was replaced in 2018, ensuring peace of mind for years to come. The downstairs has new carpet, paint, doors and lighting.Outside, the backyard is ready for your landscaping vision, and the large double detached garage offers excellent storage and is easily accessible via an extra-wide paved laneway.Perfectly positioned for convenience, this home is walking distance to Varsity Plaza, offering a variety of restaurants, coffee shops, a yoga studio, and a medical clinic. Nearby schools include Saint Vincent de Paul, Varsity Acres, and Marion Carson Elementary. Commuting is a breeze with Dalhousie CTrain Station just a 9-minute walk away and the University of Calgary within easy reach.Residents also enjoy fantastic community amenities such as tennis courts, an ice rink, and close proximity to Market Mall and the soon-to-open Italian Centre at Northland Plaza.Varsity is celebrated for its green spaces, friendly neighbou rs, and unmatched access to all Calgary has to offer. This home delivers an exceptional opportunity to join a vibrant, established community.Most furniture is negotiable. Don’t miss out — book your private showing with your favourite Realtor today! (id:51989)
Royal LePage Benchmark
83 Harvest Lake Crescent Ne
Calgary, Alberta
Welcome home to 83 Harvest Lake Crescent! This stunning 5-bedroom, 3-bath home is located in the highly sought-after Harvest Hills Estate and lake community. As you walk in, you are greeted with a beautiful staircase leading to the open-concept layout featuring a fireplace, spacious living and dining areas, and a bright kitchen perfect for gatherings. Sharing this floor are 2 bedrooms with a 4-piece bath, ideal for family or guests. The master suite offers a private retreat located on its own floor, complemented by two additional spacious bedrooms and a 4pc full bathroom. The home also includes a versatile recreation room, a library, an office, and a mudroom. The backyard is a perfect oasis walkout, fenced, and ideal for summer fun and hosting. The heated garage with epoxy flooring, a side man cave build, and an illegal basement suite add to the home's appeal. Enjoy a quiet location with a large yard! Don’t miss the opportunity to view this incredible home it's truly a must-see! Book your viewing today! (id:51989)
Century 21 Bravo Realty
17 Greig Close
Red Deer, Alberta
This townhouse has a good sized living room with wood burning fireplace on the main floor, 1 half bathroom and kitchen with recently replaced kitchen cabinets , back splash tile and counter tops. The second floor has 3 Bedrooms and master bedroom features his and her closets and 1 full bathroom also with newer cabinets. In the basement there is a second living room space and a separate room for the laundry which is rough in for another bathroom. This home is on a pie lot with an over-sized single detached garage with a paved lane way. There is a fully fenced private yard with a nice deck which boards were replaced a couple of years ago with pressure treated wood. There is a storage shed out back as well. Shingles on the house were replaced 3 years ago. Shingles on the garage and shed replaced 4 years. The New furnace was installed 4 years ago. All windows replaced with new 6 years ago. Located close to parks and St Teresa of Avila Elementary School. This is a perfect spot with just enough space for a young family starting out and at a manageable price. NOT A CONDO NO CONDO FEES (id:51989)
Royal LePage Network Realty Corp.
Lot 43, 5612 48a Streetclose
Bentley, Alberta
Discover the perfect place to build your dream home in the new, “Sunset Heights Subdivision,” of the Town of Bentley. These residential lots offer picturesque views of the Blindman Valley and Medicine Hills and allow you to enjoy a serene small-town atmosphere, ideal for family living, where you can get to know your neighbor. Located near Gull Lake,18km from Sylvan Lake, and 24 km to Lacombe, you’ll have easy access to , swimming, boating, and camping as well as larger community amenities in proximity such as hospital, and extensive shopping. Bentley’s boutique shops, grocery store and K-12 school in town, will meet your daily needs. Bike or walk the 3.5km paved path to Aspen Beach Provincial Park or the 4.5 km paved path to Sandy Point Beach, Campground and Boat Launch. Enjoy the vibrant community spirit with facilities such as a skating and hockey rink, curling rink, playgrounds, and major community events such as the annual Bentley Rodeo or the Farmers Market. Each lot is fully serviced to the lot line with water, sewer, 200-amp power services, gas, phone, and cable. Enjoy the convenience of paved streets, curbs, and gutters in this charming well-equipped neighborhood. Come find out why they call Bentley “The Place to Be.” (id:51989)
Royal LePage Network Realty Corp.
54 20508 Township Road 502
Rural Beaver County, Alberta
Custom built 1495 sq/ft bungalow in the desirable community of Carey Ridge Estates, just 20-30 minutes from Sherwood Park, Edmonton, Nisku, and Camrose. Main floor welcomes you with a huge great (living) room with vaulted ceiling, oak hardwood, and floor to ceiling- stone faced gas fireplace. Main floor also features a country sized kitchen with bright white cabinetry, tiled backsplash, pot lights, and eating bar. Lots of windows in dining area and access to your two-tiered, north facing deck with a built in above ground pool. Primary bedroom with 5 piece ensuite featuring his/her sinks, 2nd and 3rd bedroom, and 4 pc bathroom complete the main floor. Basement is partly finished with bathroom, laundry, bedroom, den, and family room. Includes all the bathroom fixtures and doors onsite. Home with two car heated attached garage is nicely situated on a sloping, pie shaped lot with a beautiful view of countryside and sub-division. Welcome home! (id:51989)
RE/MAX Elite
710 Bridge Crescent Ne
Calgary, Alberta
An exceptional opportunity to build your dream home on a fully subdivided lot with unparalleled views of Calgary’s downtown skyline. Located in the heart of Bridgeland, one of the city’s most desirable inner-city neighborhoods, this property has already cleared all major development hurdles. The foundation is currently being poured, and the site has been excavated, serviced, and is ready for vertical construction—offering a significant head start for builders or homeowners ready to move forward.Both the development permit and building permits have been approved, and architectural plans are complete. This thoughtfully designed home embraces the natural contours of the lot and frames Calgary’s skyline with intentional living spaces and expansive windows. Every detail has been crafted to deliver high-end, contemporary living—elevated ceilings, clean modern lines, and a seamless connection between indoor and outdoor spaces. Positioned on a quiet, tree-lined street, the home promises refined elegance in a setting that offers both tranquility and connectivity.Buyers have the opportunity to collaborate with Your Property Corp, a respected luxury residential home builder specializing in high-end inner-city projects. Whether you want to personalize the existing plans or pursue a fully custom design, Your Property Corp offers a tailored, high-caliber build experience from concept to completion.Unmatched location: Just steps from Bridgeland’s vibrant urban core, you’ll enjoy a dynamic mix of trendy cafes, local restaurants, boutique shopping, and walkable amenities. The community blends historic charm with modern appeal, making it a favorite for professionals, families, and creatives alike. Top-tier schools like Delta West Academy and Langevin School are nearby, and nature lovers will appreciate easy access to parks, the Bow River pathways, and Tom Campbell’s Hill.All of this just minutes from downtown Calgary. Fully approved development opportunities in Bridgeland wit h skyline views and construction already underway are exceptionally rare. Don’t miss your chance to take the reins on a stunning, modern home in one of Calgary’s most sought-after communities. (id:51989)
Urban-Realty.ca
346 Grandin Vg
St. Albert, Alberta
Bright and sunny 1230 sq. ft. 2 storey end unit in a great location in Grandin Village Phase 3. Freshly painted in modern colours. Laminate flooring throughout the main floor. Galley kitchen with lots of cupboard space, dining room and spacious living room with a wood burning fireplace. There are 3 bedrooms upstairs including a large primary with a 2 pce ensuite. The tub in the main bath has been reglazed. The basement features a rec room perfect for the kids to run around in. Newer hot water tank (2021) & furnace (2022). Single attached garage has newly poured driveway and extra wide pad. Huge deck in the south facing backyard. Well managed complex. Newer windows, siding, shingles and fence. Great location close to all amenities. (id:51989)
RE/MAX Professionals
10 Country Village Landing Ne
Calgary, Alberta
Get ready to fall in love with this charming 3-bedroom, 3.5-bath townhome in the heart of Country Hills Village! With a front and back yard, there’s plenty of room to play, garden, or just kick back and relax.Inside, a bright foyer welcomes you into a cozy family room with a corner fireplace — perfect for movie nights! The open dining area and functional kitchen make everyday living easy, and the back door opens to your private backyard oasis.Upstairs, enjoy the luxury of two big bedrooms, each with their own 4-piece ensuite and laundry just steps away. The finished basement adds even more space with a large rec room, a third bedroom, and another full bath.Close to schools, parks, shopping, and more — this home checks all the boxes for a fun, easy lifestyle! (id:51989)
Real Broker
22371 Twp Road 512
Rural Strathcona County, Alberta
WHY BUY ONE HOUSE WHEN YOU CAN GET 2 HOUSES.....PERFECT 9 ACRES/AMAZING SPRUCE TREES!....ONLY 10 MIN TO SHERWOOD PARK!...SOLID NELSON CUSTOM BUILT HOME!.....OUT OF A SUBDIVISION....~!WELCOME HOME!~ Lots of living space in this 3 level split custom home! THEY DON'T BUILD THEM LIKE THEY USED TOO... Amazing, working kitchen with tons of counter space and peninsula island. Great size dining area and adjacent living room, for all those great entertaining moments! The finished lower level boasts a cozy family room, large enough for more than one living zone. Up has 3 bedrooms and full bathroom...And there is more...another house.. this ones a time capsule, sold as-is was used as a craft shop... needs TLC.! Even has the original parquet hardwood floors! This home is ready and waiting for you to make it your own! THE BARN IS GOOD FOR PHOTOS, but sold as-is (id:51989)
RE/MAX Elite
322136 8 Street E
Rural Foothills County, Alberta
Nestled in a pristine community just minutes from Okotoks, this stunning 5.68-acre acreage offers a unique blend of country living and modern amenities. The property boasts a beautifully appointed Victorian-style home, complete with over 4,000 square feet of living space, perfect for entertaining and relaxation.The main level features a formal sitting room and dining room, ideal for special occasions or everyday meals. The kitchen is a warm and inviting space, complete with an eat-up island and an additional family room that leads to a 3-season room, perfect for seamless indoor-outdoor living. A main floor flex room, currently used as an office, provides added versatility, while a large three-piece bath and laundry room serve as a convenient mud room for gardening enthusiasts.The upstairs level features three oversized bedrooms, including a spacious primary bedroom with a sitting room and a flex room currently used as a library. A large four-piece bath serves bedrooms two and three, providing ample space for a growing family or guests.The basement offers a unique space currently used as a beauty salon, which could be easily converted into a home gym, hobby room, or home office. An additional office and ample storage space add to the basement's functionality.Outside, a huge storage shed provides the perfect space for hobbies, storage, or even a home-based business. The expansive yard boasts plenty of space to garden, while a private courtyard with a fountain creates a serene backdrop for outdoor entertaining. Two fire pits, one perfect for entertaining and one ideal for quiet evenings, add to the outdoor ambiance. A gazebo provides a cozy spot to enjoy the outdoors, rain or shine, and numerous flower beds and raised gardens offer ample opportunities for gardening enthusiasts to showcase their green thumb.Located on the north side of Okotoks, this property offers quick access to Calgary and is just minutes from shopping, schools, and amenities. The proximity to town and the ease of access to Calgary make this an ideal location for those who want to balance country living with urban convenience. This is a special property that must be seen to be truly appreciated. (id:51989)
RE/MAX Landan Real Estate
203 Lake Bonavista Drive Se
Calgary, Alberta
Welcome to this expansive 4 bedroom bungalow in the highly desirable Lake Community of Lake Bonavista. Step inside and be welcomed by a skylight that floods the foyer with natural light, creating a warm and inviting first impression. The rich-toned hardwood floors extends throughout the main living areas, with cozy carpeting in the bedrooms for added comfort. A formal living room, bathed in sunlight from its large windows, seamlessly flows into the dining area—perfect for hosting gatherings. The renovated kitchen boasts white cabinetry, quartz countertops, and sleek stainless steel appliances. Two generously sized windows above the sink provide a picturesque view while you cook, enhancing both the space and functionality. Adjacent to the kitchen is a cozy family room, complete with a gas fireplace, offering the perfect place to unwind with a book or enjoy a peaceful view of the backyard. The primary suite easily accommodates a king-sized bed and features an updated ensuite with a modernized shower and tub, as well as ample closet space. Two additional spacious bedrooms and a 4 piece bathroom, featuring a skylight that fills the space with natural brightness, complete the main floor. The lower level is both versatile and functional, featuring a fully PERMITTED LEGAL SUITE —ideal for generating rental income or extended family living. The large rec room benefits from an egress window, allowing plenty of natural light to pour in. This level also includes a large bedroom and a den, a full bathroom, and a relaxing sauna. When summer arrives, you’ll appreciate the central air conditioning, ensuring restful nights, as well as the sprawling backyard—perfect for outdoor enjoyment. The yard is beautifully landscaped, a concrete patio, and an open lawn, providing plenty of space for kids to play. Additional the shingles, furnace, and a water heater have been updated over recent years. This home offers easy access to Fish Creek Park, the shops and restaurants at Avenida, and th e community’s private lake. Residents can enjoy a wide range of activities year-round, including swimming, ice skating, outdoor hockey, paddleboarding, fishing, picnicking, tennis, and even an outdoor gym. Plus, the home is conveniently close to schools and public transit, making it a fantastic location for families and commuters alike. Homes like this in Lake Bonavista at this price point are a rare find so schedule your showing today, before it's too late! (id:51989)
Royal LePage Benchmark











