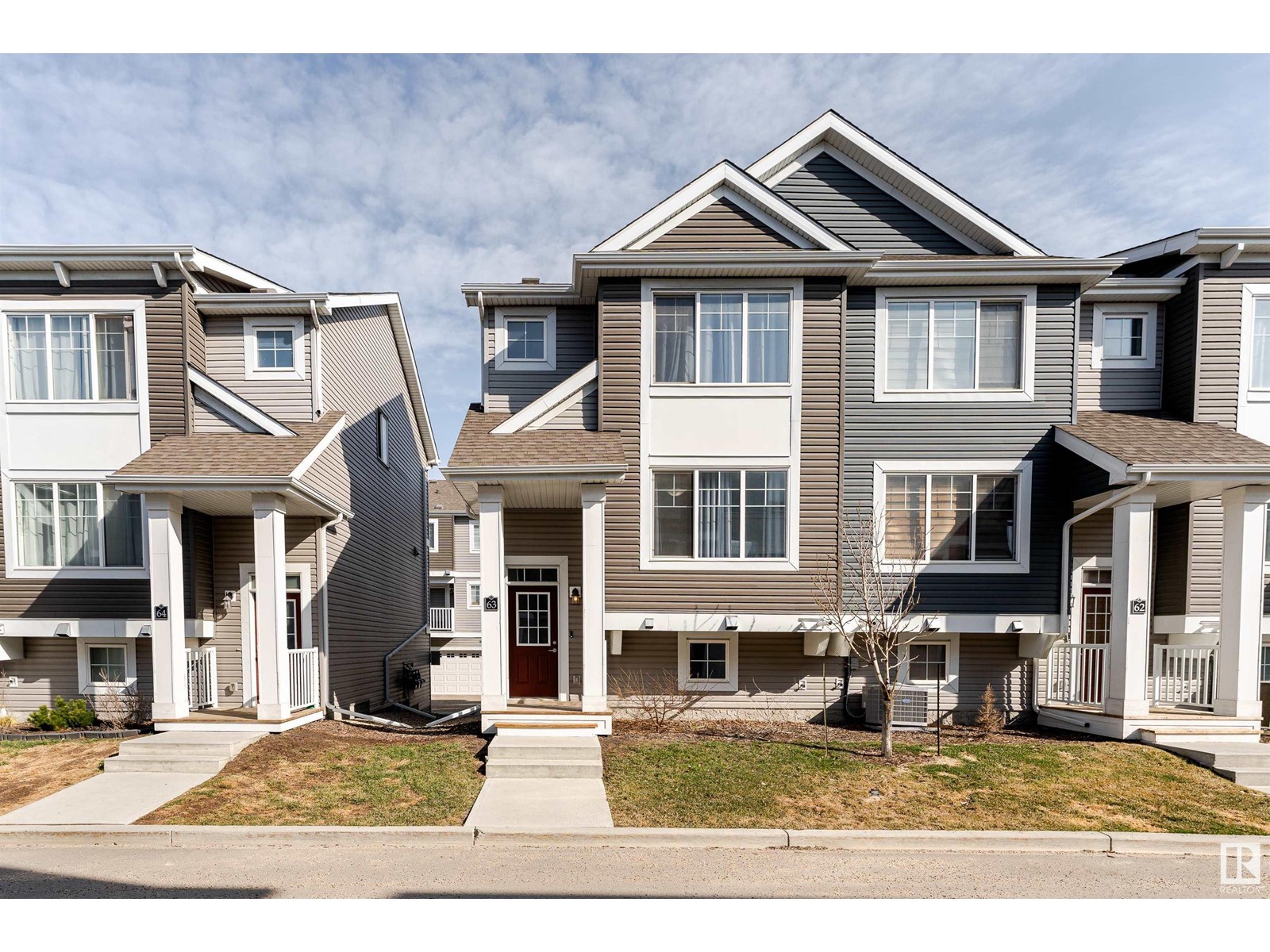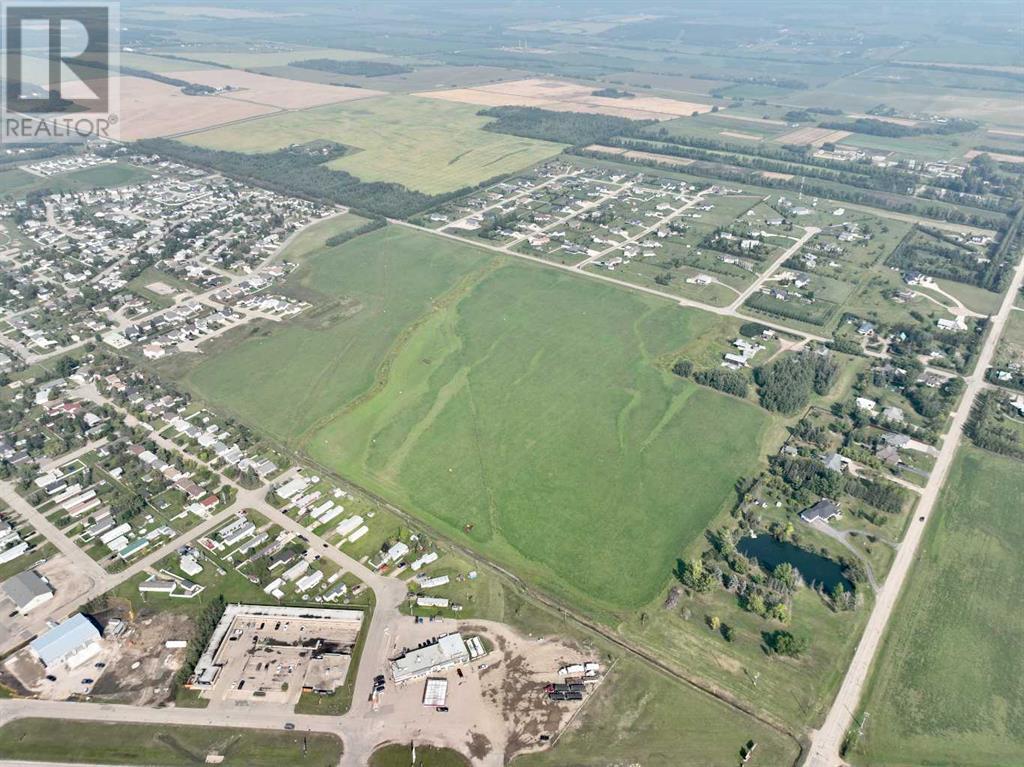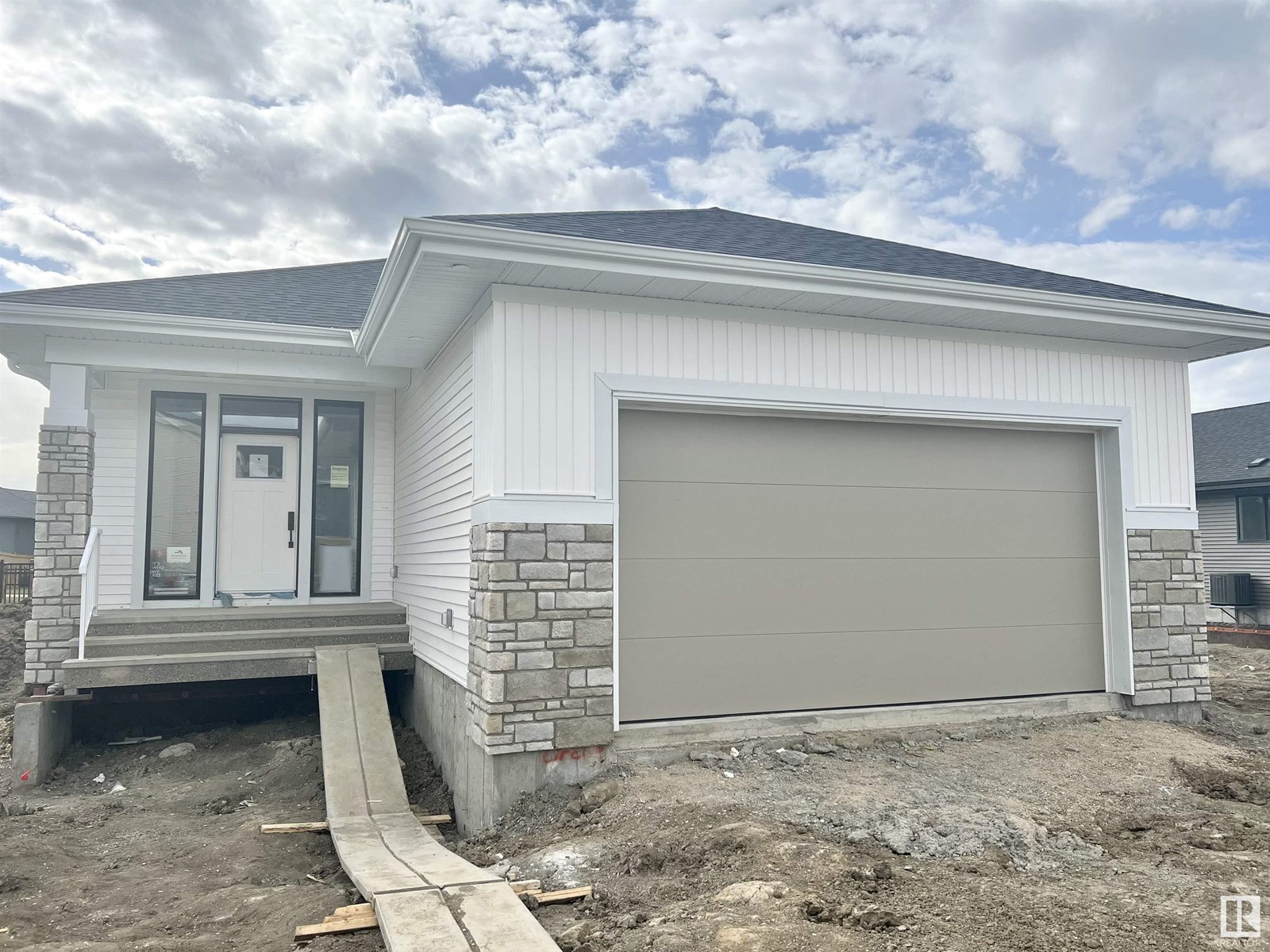looking for your dream home?
Below you will find most recently updated MLS® Listing of properties.
#63 1391 Starling Dr Nw
Edmonton, Alberta
Welcome to this beautiful 2-storey townhouse offering 1,251 sq. ft. of modern living space. Located in the sought-after Starling community, this home is perfect for those seeking comfort and convenience. The main floor seamlessly connects the bright living room, dining area, and spacious kitchen. The kitchen boasts stainless steel appliances, ample storage and a breakfast bar—ideal for casual meals or entertaining. A convenient 2-pc bathroom completes the main floor. Upstairs, you'll find three inviting bedrooms, including a primary suite with its own private 4-pc ensuite. The second full bathroom, also a 4-pc, serves the other two bedrooms. This townhouse is ideally located near the Lois Hole Provincial Park, a brand new rec center, playgrounds, schools, and grocery stores, providing easy access to everything you need. With a bus stop nearby and quick access to Anthony Henday and the Yellowhead, commuting is a breeze. Don't miss your chance to own this beautiful townhouse! (id:51989)
Sweetly
11381 12 Av Nw
Edmonton, Alberta
Impeccably maintained and shows like a DREAM - perfectly located in the coveted and sought after established community of Twin Brooks just steps from the school, this 3 storey townhome with 3+1 bedrooms (one on the entry level which is perfect for an office!) is a 10/10 for families and couples alike. The first floor of this modern and trendy home features access to the DOUBLE attached garage and first room before leading up to the stunning second level. Here, enjoy modern and clean finishings with luxury vinyl plank throughout the open concept and brightly lit living space with centre kitchen complete with expansive island, crisp quartz countertops, and stainless steel appliances. Not to be forgotten is the large walk in pantry, half bathroom, and charming front balcony off the living room. Upstairs features 3 bedrooms including the spacious primary with room for a king, plus walk in closet and ensuite. You'll also find the 4pc main bathroom and UPSTAIRS LAUNDRY which is hard to find in this layout! (id:51989)
RE/MAX River City
5218 51a Av
Legal, Alberta
Opportunity awaits in this PRE-INSPECTED BIG BUNGALOW! Featuring 3 bedrooms + Den, 1 bath, a fully finished basement. Located on a quiet corner cul-de sac in Legal, Alberta the yard is fully fenced & features mature neighbourhood trees!! This home is ready for the new owners to bring their personal touches and a little TLC! Located in the family friendly Town of Legal, enjoy the many amenities this welcoming community has to offer. Locally owned businesses, grocery store, K-9 school and much more! Legal is the perfect place to invest or call home! BONUS the shingles, washer/dryer, hot water tank, and front door are all recently upgraded. (id:51989)
Century 21 Masters
1011 Lake Bonavista Drive Se
Calgary, Alberta
This stunning two-storey home in the heart of Lake Bonavista offers nearly 3,000 square feet of developed living space and the highly sought-after four-bedroom-up floor plan. Whether you’re an investor looking for a renovation project or a family ready to put in some work to create your forever home, this property is full of potential. The main floor features a large living area at the front of the home with beautiful hardwood floors and oversized windows that allow natural light to pour in. The hardwood continues through the formal dining area, which sits adjacent to the kitchen. The kitchen itself is spacious and functional, with a C-shaped layout, a sit-up peninsula and added pantry storage. Just beyond the kitchen, pocket doors open into a sunroom addition that’s filled with south-facing light. This space includes a gas fireplace, Hunter Douglas blinds and sliding patio doors that lead to the backyard. On the opposite side of the main floor is a second family room that overlooks both the front and back yards, as well as a 2-piece bathroom, backyard access and an additional unfinished sunroom that could be repaired, renovated or removed depending on your vision. Upstairs, you’ll find carpet in the hallway and hardwood flooring throughout all four bedrooms. The spacious primary bedroom includes a two-piece ensuite, and a shared four-piece bathroom completes the upper floor. The windows upstairs were replaced in 2018. The basement has been updated with vinyl plank flooring, a newer window, a renovated three-piece bathroom and a large recreation space with a cozy wood-burning fireplace. Outside, the south-facing backyard offers a double detached heated garage and a large shed with insulation and electricity, as well as a newly redone back fence. Additional updates include a new furnace in 2024, hot water tank in 2022, washer and dryer in 2022 and roof replacement in 2008. Located in the desirable lake-access community of Lake Bonavista, this home is less than 2 bloc ks to Lake Bonavista itself, where residents enjoy year-round activities like swimming, skating, paddling and fishing. The area also offers easy access to top-rated schools, Fish Creek Park, Southcentre Mall, Lake Bonavista Promenade and an array of shops, cafes and restaurants. With close proximity to transit and major routes like Macleod Trail and Deerfoot Trail, it’s easy to get around the city while enjoying all the benefits of this vibrant, family-focused neighborhood. Checkout the 3D Virtual Tour and book your showing today. (id:51989)
Cir Realty
5318 111 Av Nw
Edmonton, Alberta
This 1430 Sq ft , 2+2 Bedroom bungalow in the Highlands shows Incredible! Situated on a Large 697m2 Lot one half block from Ada Blvd and the River Valley! This home has been renovated from the ground up with over $200,000.00 in Materials alone! Some of the features and upgrades in this Stunning home include ; New Electrical & Wiring throughout, New PVC plumbing,waterline and PVC Sewer line, Upgraded insulation on exterior walls and in attic, Hardie Plank Siding and Shakes,New Shingles(30 yr warranty)soffits,facia and Eavestroughs, New High Eff. Furnace and duct work, New oversized HWT, New Windows and Doors(30 yr warranty) New Cabinets, Granite Countertops, New Lighting and Pot lighting inside and out, New Interior doors and trim with Silver Birch Hardware throughout,Silver Birch Hardwood,Ceramic tile and Vinyl plank flooring,New Bathrooms, Fully Finished Basement , 22x22 detached garage, RV Parking and more! Too much to List! This Gorgeous Home is a Must See! (id:51989)
RE/MAX River City
11 Th Avenue
Beaverlodge, Alberta
Are you seeking a prime location to develop residential properties? Look no further than 67.5 acres of development land in the thriving community of Beaverlodge. With a coveted South West view, urban zoning, and an outline plan for approximately 220 residential lots (with the next phase for 32 lots), this property is a developer's dream. Plans have already been approved but expired, and the plan application and engineering have been fully completed. The property is easily serviceable and boasts a nice slope from East to West, with convenient access off 8th and 11th Avenue. Beaverlodge is a self-sufficient community offering a variety of retail businesses, industrial hubs, recreation facilities, healthcare, good schools, seniors’ center, and more. Just a 20-minute drive from Grande Prairie, this location offers the perfect combination of convenience and high-quality rural living. The seller of this property is a licensed realtor in Alberta. Don't miss out on this opportunity to create thriving, beautiful new residences in the heart of Beaverlodge. (id:51989)
All Peace Realty Ltd.
3910 76 Street
Camrose, Alberta
Welcome to this beautifully maintained 1662 sq ft two-storey home, ideally situated in the community of Southwest Meadows. Backing onto open farmland, this property offers peaceful views and no rear neighbours—just nature and tranquility from your back deck.The open-concept kitchen, dining, and living area is perfect for both everyday living and entertaining, with plenty of space to gather. The main floor also features a convenient laundry room, a 2-piece bathroom, and access from the double attached garage through to a walk-through pantry—making grocery runs a breeze.Upstairs, you’ll find three ample bedrooms, including a spacious primary suite with a 4-piece ensuite and a large walk-in closet. A second 4-piece bathroom completes the upper level.The fully finished basement offers even more room to spread out, featuring a cozy family room, a fourth bedroom, and a 3-piece bathroom—ideal for guests, family, or a home office setup.Enjoy summer evenings on your private, fenced-in backyard deck, complete with a gas BBQ hookup. Additional features include central air conditioning for year-round comfort and back alley access for added convenience.This move-in ready home is a perfect fit for growing families or anyone looking for space, comfort, and a great location. (id:51989)
RE/MAX Real Estate (Edmonton) Ltd.
457 1 Av
Rural Parkland County, Alberta
Craving a life with more lake and less noise? This all-season waterfront home on Lake Wabamun delivers the escape you've been waiting for—just 45 minutes from Edmonton. With 3 bedrooms, in-home laundry, a hot tub, and over $90K in stylish upgrades, it’s the kind of place that makes weekends feel endless. Vaulted ceilings and oversized new windows flood the living space with light and lake views, while the sleek kitchen opens to a heated deck with gas hookup, electric awning, and mounted hood fan—ready for lakeside grilling any time of year. Recent updates include AC, water filtration, new hot water tank, modern flooring, durable Hardy Board siding, and newer shingles. Sip coffee in the sunroom, host sunset dinners, and spend winter nights fireside. Minutes from Pineridge Golf and wrapped in nature, this isn’t just a home—it’s your next great chapter. Bold, rare, and ready for whatever life you’re ready to live. (id:51989)
RE/MAX Real Estate
114 Cranleigh Terrace
Calgary, Alberta
Open House Saturday May 3, 2025 12PM-3PM- An extraordinary opportunity to own a one-of-a-kind bungalow on one of Calgary’s most coveted lots backing directly onto Fish Creek Park, with breathtaking, unobstructed views of the Rocky Mountains, Bow River, and city skyline. This custom-designed estate offers 5,173 sq ft of impeccably maintained living space, thoughtfully curated for luxurious everyday living and unforgettable entertaining.The main floor features a stunning great room with 16’ ceilings, a dramatic double-sided fireplace, floating beams, and expansive floor-to-ceiling windows that perfectly frame the panoramic views. The gourmet kitchen opens seamlessly to a spacious dining nook and boasts top-of-the-line appliances, a large island with a wine fridge, custom cabinetry, and a designer tile backsplash blending function and style beautifully while drawing your eyes back to the unforgettable natural backdrop.The private primary suite is a serene retreat with drop beam ceilings, a cozy fireplace, and wall-to-wall windows showcasing the incredible park views. The spa-inspired ensuite features heated marble floors, dual vanities, a 6’ soaker tub, a custom 5’ marble shower, two skylights, and an expansive walk-in closet designed for exceptional storage.Additional highlights of the main floor include a large private office with French doors, a spacious mudroom with custom built-in lockers, a 3 piece bath, and a versatile bonus room with vaulted ceilings and built-ins. Off the bonus room, there is an additional room that could easily be used as a second office, guest room, or bedroom, offering exceptional flexibility. Rich Tigerwood hardwood flooring, California Gold Slate tile, 8’ solid core doors, and over 700 sq ft of striking interior stonework add texture and warmth throughout the home.The fully finished walkout basement offers heated floors and hosts three generously sized bedrooms, two full bathrooms, a large recreation and games room with a full wet bar, and a luxury laundry room complete with a built-in sink and custom cabinetry. A flex/storage room with an egress window is also available and could easily be converted into a fifth bedroom.Off the games area is a spectacular 17' x 18' sunroom, featuring custom ceilings and doors, a perfect space for relaxing, yoga, or entertaining. The sunroom seamlessly blends with the outdoors, creating an unforgettable open-air experience filled with light, views, and connection to nature.Additional premium features include a built-in stereo system with sound throughout the home, underground sprinklers, wired-in hot tub connection, four fireplaces, and an oversized heated 4-car garage with high ceilings, abundant storage, and the ability to accommodate a car lift if desired.Built to embrace its stunning natural surroundings while delivering comfort, style, and superior craftsmanship, this home is a rare offering that captures the best of luxury living in Calgary. (id:51989)
Exp Realty
#312 9938 104 St Nw
Edmonton, Alberta
Located on a quite tree lined street just steps away from the river valley & LRT station, this 2 bedroom, 2 bathroom, 3rd floor unit is the perfect blend of downtown convenience & comfortable living. Move in ready, this well maintained unit features an open concept layout with new flooring, cozy gas fireplace, beautiful crown molding & private balcony with natural gas BBQ hook up. The kitchen offers maple cabinetry, tile backsplash & white appliances. A large master suite features walk-in closet & full 4pc ensuite. A spacious second bedroom & 4pc main bathroom on the opposite side of the unit provide an ideal set up for a shared living space. In-suite laundry with storage, window coverings & 1 heated underground parking stall included. Within walking distance to all major amenities including the Ice District, Grant MacEwan University, Jasper avenue, downtown markets & countless cafes/restaurants. Condo fees cover all utilities except electricity. Free guest parking when residents register via text. (id:51989)
Blackmore Real Estate
7 Sydwyck Ci
Spruce Grove, Alberta
Discover the charm of this HRD Homes-built bungalow, offering 1,524 sq ft of thoughtfully designed main-floor living space in the sought-after Fenwyck community. The primary bedroom features a spacious walk-in closet and a private ensuite, complemented by a second main-floor bedroom for added versatility. The kitchen boasts elegant two-tone cabinets, a large island, and sleek chrome fixtures, all anchored by a custom plaster hood fan. The inviting living area is enhanced by a striking plaster fireplace, creating the perfect space to relax or entertain. Practical features include a heated double-car garage with hot and cold water bibs and the potential to customize the unfinished basement. (id:51989)
Real Broker
6324 106 St Nw
Edmonton, Alberta
This unique mixed-use building offers 6100sqft of total space, with retail/commercial on the main and lower levels, and a fully-renovated 2100sqft upstairs apartment. Located in Allendale, across from the park and school. The 2060sqft main floor offers wide-open retail space with large front-facing windows, plus a full kitchen and storage, with new flooring and finishes throughout. Can be split into two spaces if desired. The 1940sqft basement offers additional retail/office space with its own storefront entrance. Upstairs you’ll find a renovated apartment with 2 bedrooms, 2 dens/offices and 2 full baths, plus a raised deck and multiple skylights. The kitchen and living areas offer huge windows and high-end modern finishes. Outside is a private, fenced back yard, plus parking in front and behind the building. Recent upgrades (2016): full renovations to main floor and apartment, new roof and all new heating system on all 3 levels. 400A electrical, separately metered. CN zoning allows for a variety of uses. (id:51989)
Schmidt Realty Group Inc











