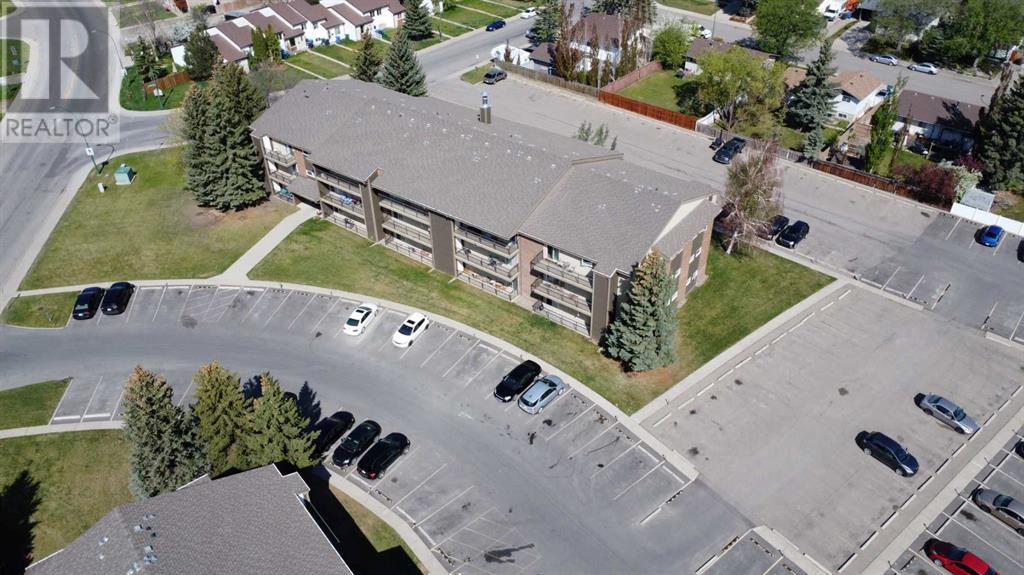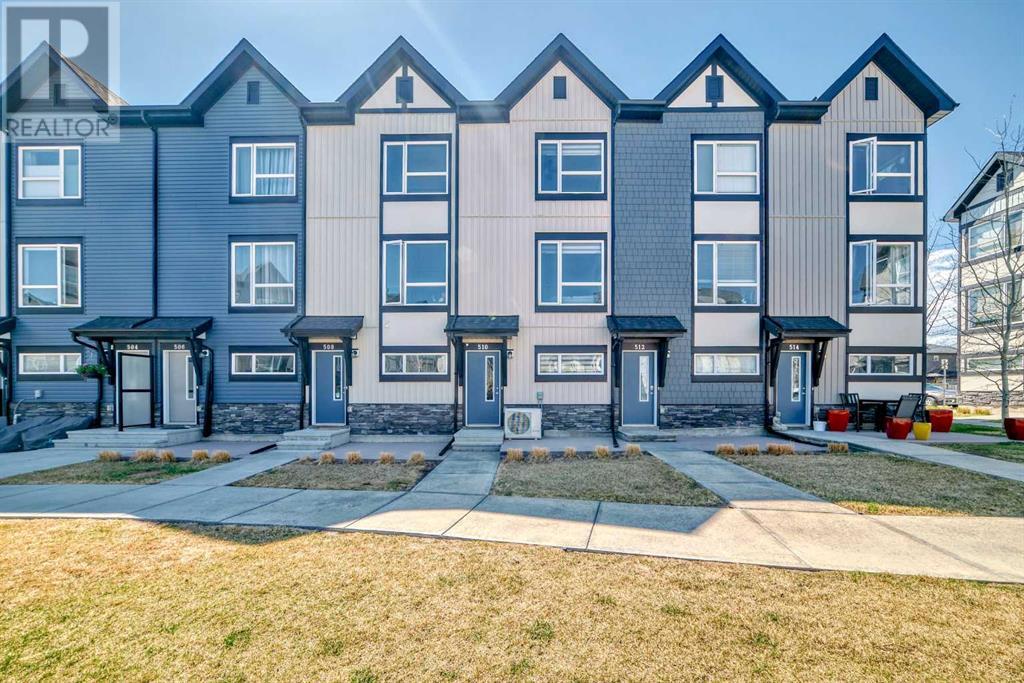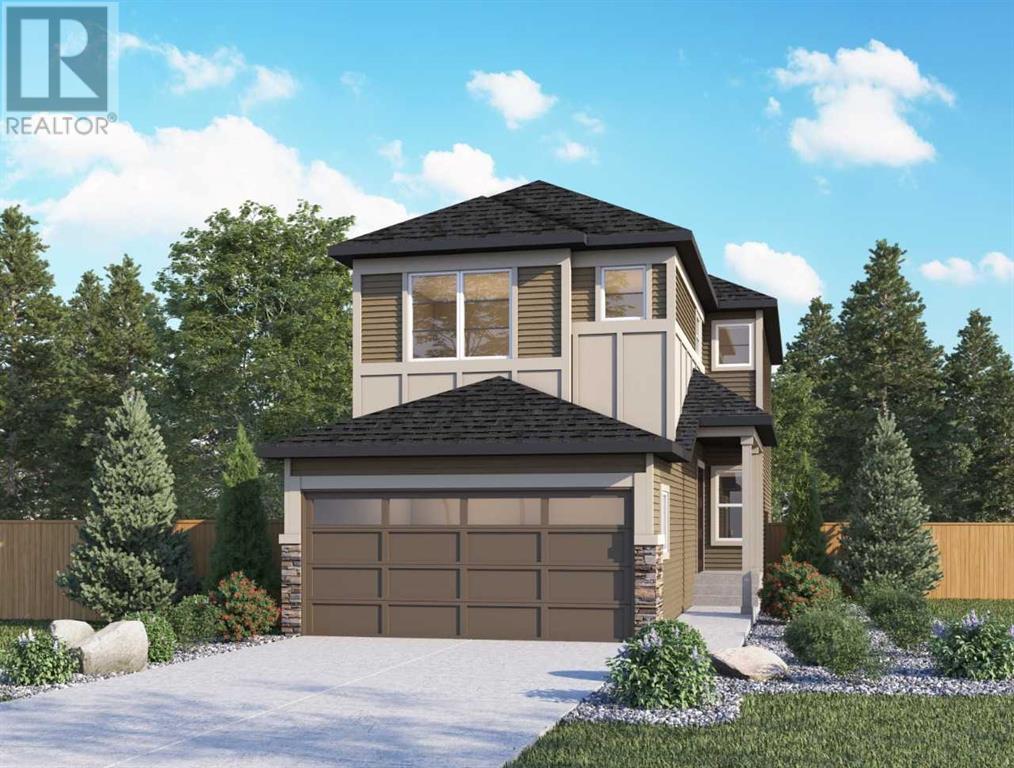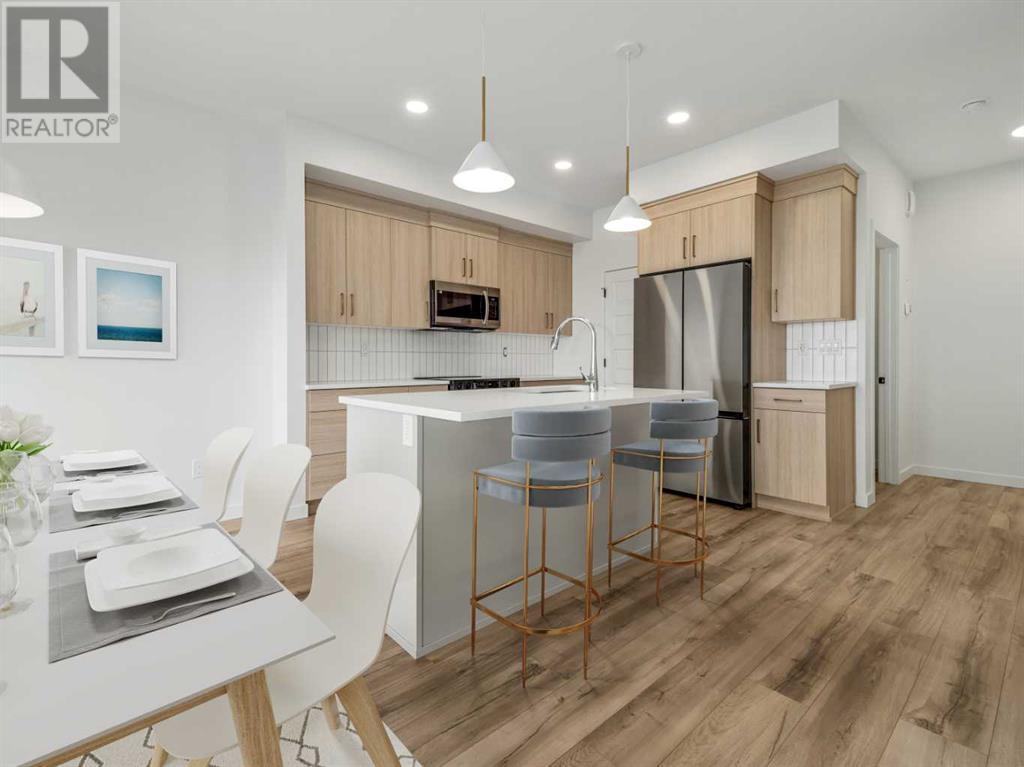looking for your dream home?
Below you will find most recently updated MLS® Listing of properties.
5210 57 Street
Lloydminster, Alberta
This charming 1120 sq ft house boasts a unique layout with 2 spacious bedrooms upstairs, each with plenty of natural light, and a convenient bathroom. Downstairs, you'll find a third bedroom and another bathroom, with potential to convert the area into a 4th bedroom.*The Heart of the Home:*The main floor features a warm and inviting living room with a beautiful gas fireplace, perfect for cozying up on chilly evenings. The kitchen is a haven for cooking enthusiasts, with ample space and a large pantry to store all your essentials. Plus, with main floor laundry, you'll enjoy the convenience of not having to traipse up and down stairs with dirty clothes.*The Ultimate Garage:*A highlight of this property is the impressive 28x28 HEATED garage, perfect for car enthusiasts, hobbyists, or those who need extra storage.*Outdoor Oasis:*Enjoy the outdoors on the expansive composite deck, complete with no-maintenance railing, offering stunning views of the surrounding landscape. The no-maintenance fence ensures your outdoor space stays looking great with minimal upkeep. Plus, with back alley access, you'll have easy parking and loading/unloading.*Additional Features:*- Built in 2000 with quality construction- New shingles installed just 4 years ago- Private backyard with no neighbors behind you- Plenty of parking space_A/C in the house*Don't Miss Out:*Schedule a viewing today and make this house your home. Contact [Insert Contact Info] for more information or to book a showing.*Features:*- 3 bedrooms (potential for 4)- 2 bathrooms- Heated garage (28x28)- Composite deck with no-maintenance railing- No-maintenance fence- Back alley access- Private backyard with no neighbors behind- Recent shingle replacement (4 years ago)- Gas fireplace in living room- Large pantry in kitchen- Main floor laundryMake this house your dream home. Schedule a viewing today! (id:51989)
Exp Realty (Lloyd)
3 Ironwood Fairway Cl
Stony Plain, Alberta
This beautifully maintained 3-bedroom home is move-in ready and ideally located with no rear neighbors, backing onto a treed area. The spacious foyer leads to a bright kitchen with granite countertops, a breakfast ledge, dining nook, and patio doors to the deck. The kitchen overlooks the great room with a cozy gas fireplace. Main floor also features laundry, a heated garage with workbench, and a 2-pc bath. Upstairs are 3 bedrooms, a 4-pc bath, and a primary suite with dual closets and a 4-pc ensuite. The finished basement offers a rec room with gas fireplace, games/sitting area (potential 4th bedroom), rough-ins for wet bar and sink, a 3-pc bath with walk-in shower, and storage. Enjoy the private backyard with a deck, fire pit, shed, and garage access. Electrical is present for a hot tub as well! (id:51989)
Digger Real Estate Inc.
17217 115 St Nw
Edmonton, Alberta
Picture Perfect newly renovated 4 Bedroom Bi-Level in the beautiful community of Canossa! This stunning updated home will sure to impress and is the family home you have been waiting for. As you enter inside you are greeted to SOARING foyer ceiling, beautiful modern fixtures throughout, gorgeous staircase that leads you to the BRIGHT open living room w/ fireplace & newly renovated modern kitchen with stainless steel appliances. Dinning room is perfectly set for family gatherings overlooking the newly built spacious deck. Main level offers full bath, 2 spacious bedrooms and upper level comes complete with a primary room and full ensuite. Fully Finished basement is ideal for a secondary family room with entertainment unit, bedroom and bath with plenty of room for storage. Private backyard is fully fenced with mature trees and is perfect for summer gatherings. Home is situated across from a lake and park and walking distance to LA Fitness and close proximity to Henday, Walmart and all major amenities. (id:51989)
Liv Real Estate
42 Prescott Bv
Spruce Grove, Alberta
With over 2700 sf of living space, this fully finished home is perfect for your family. The main floor features an open concept floorplan with ample space to entertain, or spend time together. The kitchen features quartz counters, stainless appliances, plenty of cupboard space and a centre island. The large walk through pantry leads to the laundry room and garage. Upstairs you'll find a large bonus room, which is conveniently separated from the bedrooms. The primary suite is complete with a walk in closet and gorgeous spa like ensuite. There are two more bedrooms and another full bathroom upstairs. The fully finished basement has a third living space, a fourth bedroom, an office space and another full bath. The backyard has been designed with pets and kids in mind, the low maintenance landscaping features sand around the playset, a leveled area for the pool and crushed rock for easy cleanup. All of this plus central air - this home is a MUST SEE! (id:51989)
2% Realty Pro
1868 Tufford Wy Nw
Edmonton, Alberta
Welcome to this beautifully updated Jayman Built Lakeview home in a family-friendly community! Boasting 3 spacious bedrooms and 3.5 bathrooms, this home offers comfort and functionality with thoughtful upgrades throughout. The fully renovated primary ensuite (2019) that is wheelchair friendly (low threshold and built in seat), while the kitchen renovation (2020) blends style and practicality. Stay cool all summer with central air conditioning, and enjoy peace of mind with new shingles (2023), furnace and hot water tank (2019), and a brand-new washer/dryer (2024). The open-concept main floor is ideal for entertaining, with natural light flowing through the living and dining areas. A fully developed basement offers extra living space and includes a dedicated home gym. Out back, a unique flex space above the garage offers endless potential—perfect for an art studio, man cave or extra storage. Close to parks, schools, and transit — this home is move-in ready! (id:51989)
Royal LePage Noralta Real Estate
#56 929 Picard Dr Nw
Edmonton, Alberta
Spacious 1,575 sq ft, open concept, ,45+ half duplex w/2+1 bedroom, & 3 bathrooms in Potters Green (just off Lewis Estates Golf Course). Open layout, vaulted ceiling, great for entertaining family and friends. Flooded with natural light, large windows. Primary suite roomy with walk-in closet & 4 pc bathroom. Main Floor laundry, double attached garage, hardwood floors, gas fireplace. Large basement, recreation room, guest bedroom, office, workshop. Well cared for home, original owner. South facing deck provides an abundance of light all day long (BBQ hook-up). Willing to negotiate furniture and 10 person dining table. This is a bare land condo. Roof - neoprene. (id:51989)
Century 21 All Stars Realty Ltd
#307 5204 52 Av
Tofield, Alberta
GREAT PRICE with LOW CONDO FEES! NEWER BUILDING Built in 2009! Welcome to Best View Manor in Tofield. Only 30 minutes east of Edmonton. This Building is very well managed and run (Low Condo Fees), and the fees include your Heat, Water, Waste and all exterior Maintenance. This TOP FLOOR unit has Air Conditioning, Two Bedrooms, 2 full Bathrooms, private Balcony, Fireplace, In-Suite- Laundry, Storage and lots of room to spread out. Perfect for Investors, First Time buyers or People looking to downsize. The entire unit was just painted and is ready for the new owner. Come see for yourself! (id:51989)
RE/MAX Elite
2308 4 Street Nw
Calgary, Alberta
ATTENTION FIRST-TIME BUYERS - MOVE-IN READY! All furnishings, household items, and art are included; in this charming, updated century home in the walkable inner-city community of Mount Pleasant. This house has excellent rental potential, both short and long-term, offering you a smart investment opportunity. The home has recently undergone EXTENSIVE RENOVATIONS - New shingles on the house & garage, a new garage door and opener, and some new siding, downspouts and troughs. The garage was insulated and drywalled, and the home's exterior has been fully painted, giving it a modern feel while maintaining its charm. Enjoy your private SW backyard with ALL-NEW fencing. The entire house has been painted with numerous modern updates, from vinyl plank flooring to some new vinyl windows that can be found throughout. The home's main floor is flooded with natural light, highlighting a cozy living room just off the main entrance, opposite the large dining room leading to the bright, COMPLETLY UPDATED kitchen. The kitchen boasts all-new cabinetry, LVP flooring, stainless steel fridge, stove, hood fan, and quartz countertops with a new stainless steel sink and faucet. An updated half-bath finishes off the main floor. On the second level, the primary suite features a TOTALLY RE-DONE 4-piece ensuite with all-new tile, sink, tub and toilet. The primary bedroom is a nice size, with a walk-in closet. A large second bedroom completes the upper level! The newly FINISHED BASEMENT features an updated electrical panel, a high-efficiency furnace, insulation, drywall and paint, and LVP flooring. Outside, the NEW fenced private SW-facing yard is perfect for entertaining. The community of Mount Pleasant could not be better situated - ONLY MINUTES from the Foothills Hospital, Alberta Children's Hospital, UofC, SAIT, surrounded by countless restaurants with parks and schools nearby, and all of the amenities of 16 Ave blocks away. (id:51989)
RE/MAX House Of Real Estate
104, 405 Columbia Boulevard W
Lethbridge, Alberta
N-SUITE LAUNDRY. Walking distance to U of L. Very well managed with the lowest condo fees (compare) which includes utilities, except electricity strong financial statements; the Capital Reserve Fund is fully funded even after major investments in windows & paving, compare our financials against any other association! FREE PARKING -One energized parking stall is included, others are avail. Large west facing deck with a storage closet. A Director from the Board will meet with you, in person, to discuss the operations, financial health, by-laws, long term vision for this Corporation and answer all your questions. It's also important to note these were built as condominiums, not a condo conversion. Resident Manager Darlene has been on site for over 30 years, affectionately known as the "Den Mother". Students have returned to purchase these for their children, no other condo corp. has Darlene! Very few condo corps have a resident manager, yet their fees are higher! VIEW the Virtual Tour link for your 24 hour OPEN HOUSE, short walk to U of L. Other suites avail include: 2 b/r + den and 3 b/r. Consider the total package, we are confident you'll choose to invest in Westridge Manor. (id:51989)
Lethbridge Real Estate.com
510, 15 Evanscrest Park Nw
Calgary, Alberta
***OPEN HOUSE - SATURDAY, 17th MAY @ 12:00-2:00PM*** Beautifully Maintained Townhouse awaits in the sought-after Evanston neighborhood. Perfect for First-Time Home Buyers, Downsizers, or Investors—Great Rental Potential! You will love the Oversized Single Attached Garage with significant Storage Space plus an area which can be finished to add an Office/Flex Room. The main living area is Bright and offers an Open Floor plan. Laminate flooring and seamless flow from the inviting living room through to the full dining area and into the stunning kitchen. Entertaining family and friends is an absolute delight! The stylish kitchen features upscale Quartz Countertops, White cabinetry, Upgraded Stainless Steel Appliances, Pantry, Full Eating Bar, beautiful Tiled Backsplash, lots of storage & counter space plus a private deck for your gas BBQ. The Upper Level has carpet throughout with 2 Great-Sized Bedrooms - Primary Bedroom include Ceiling Fan, has a 3 pc En-Suite Bathroom and another Bedroom with 4 pc En-Suite Bathroom. The laundry space is located on the upper level featuring a full size Washer and Dryer. Additional highlights of this exceptional home include Low Condo Fees (excellent value for maintenance-free living) and Ample Storage Space throughout. Enjoy easy access to a host of Amenities, Recreational Facilities, Schools, and Major Transportation Routes. Evanston is home to Top-Rated Schools, making it an ideal place to grow and thrive. This vibrant community is perfect for families, with its abundance of parks, playgrounds, and scenic walking paths, creating endless opportunities for outdoor fun and recreation. Don't miss out on the opportunity to experience the best of Evanston living. (id:51989)
Real Estate Professionals Inc.
60 Fireside Common
Cochrane, Alberta
Welcome to the Capri by Genesis Builder Group — a stunning two-story home designed for modern living. This spacious 4-bedroom, 3-bathroom layout features an open-concept main floor with a stylish kitchen island, elegant railing details, and a cozy fireplace with a mantle as the living room centerpiece. Thoughtfully designed for flexibility, the main floor includes a full bedroom and bath, perfect for guests.. Upstairs, you’ll find a bright bonus room, convenient laundry area, and additional bedrooms. Enjoy a double attached garage, 9-foot ceilings in the basement, side entry, and rough-ins ready for potential future basement development — offering endless potential to make this home truly yours. Photos are representative. (id:51989)
Bode Platform Inc.
122 Caribou Bend N
Lethbridge, Alberta
The popular "Grayson" model by Avonlea Homes . Nice and open floor plan on the main floor, 9' ceilings, large windows for that extra sunlight, quartz countertops, and Kohler fixtures. Great corner pantry in the kitchen for storage. Upstairs there are 3 nice bedrooms, full bath, convenience of laundry, master bedroom with walk in closet and ensuite with 5' shower. The Basement is undeveloped but set up for family room, 4th bedroom and another full bath. Enjoy the insulated Double attached garage to keep those vehicles warm and dry. Located in the new phase of Blackwolf close to walking trails, 73 acre Legacy Park and lots of amenities. Easy access to downtown core. Home is Virtually Staged. New Home Warranty (id:51989)
RE/MAX Real Estate - Lethbridge











