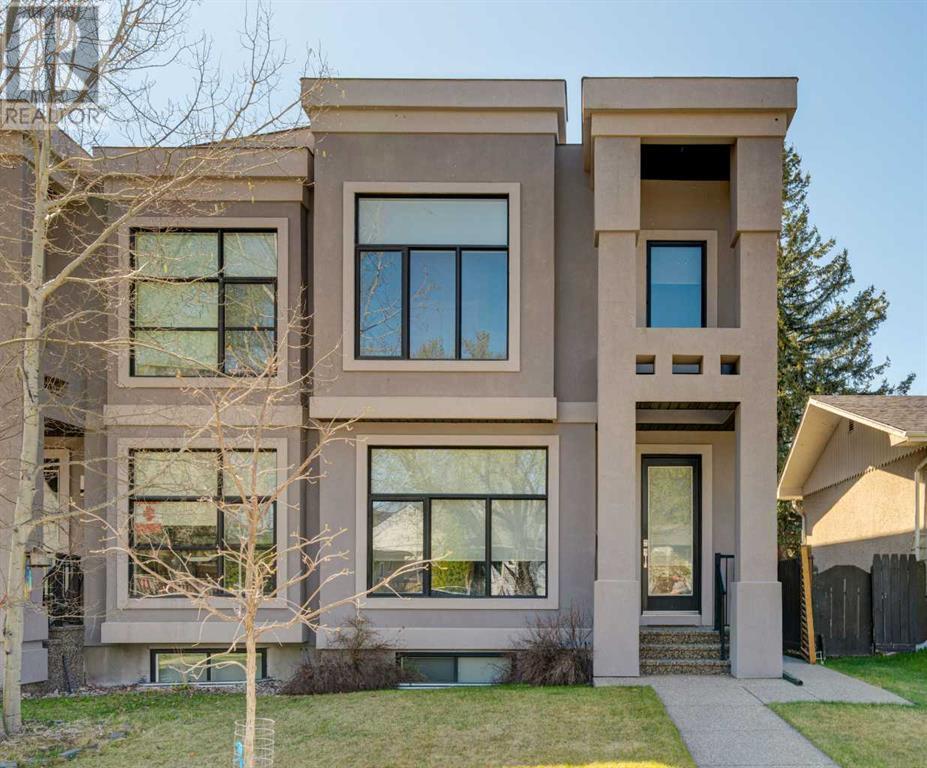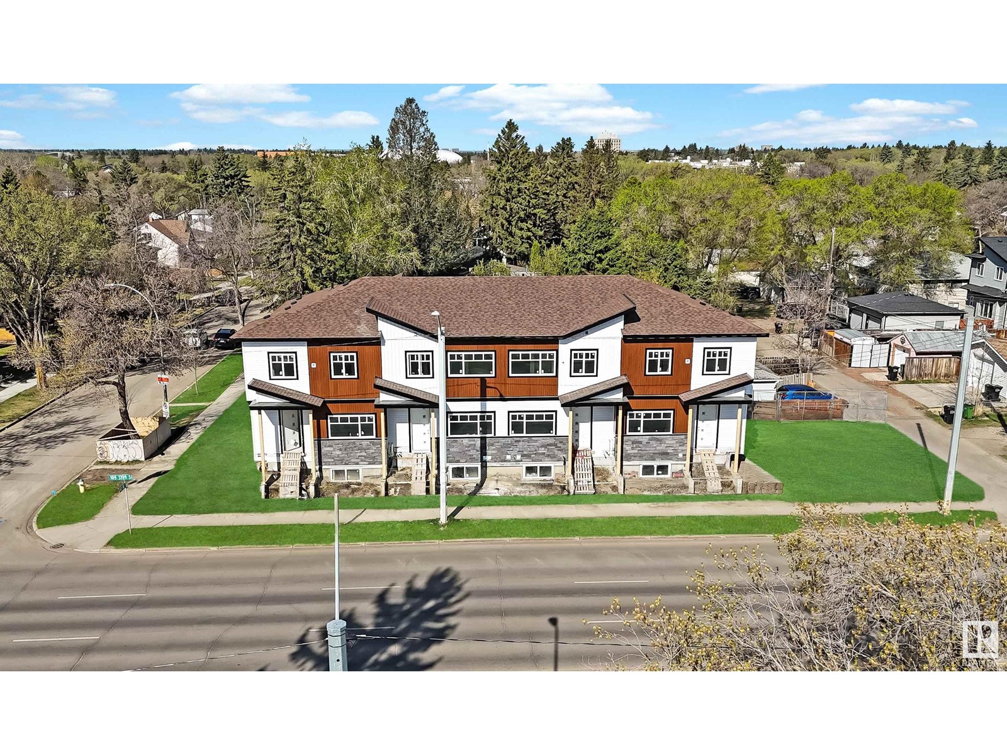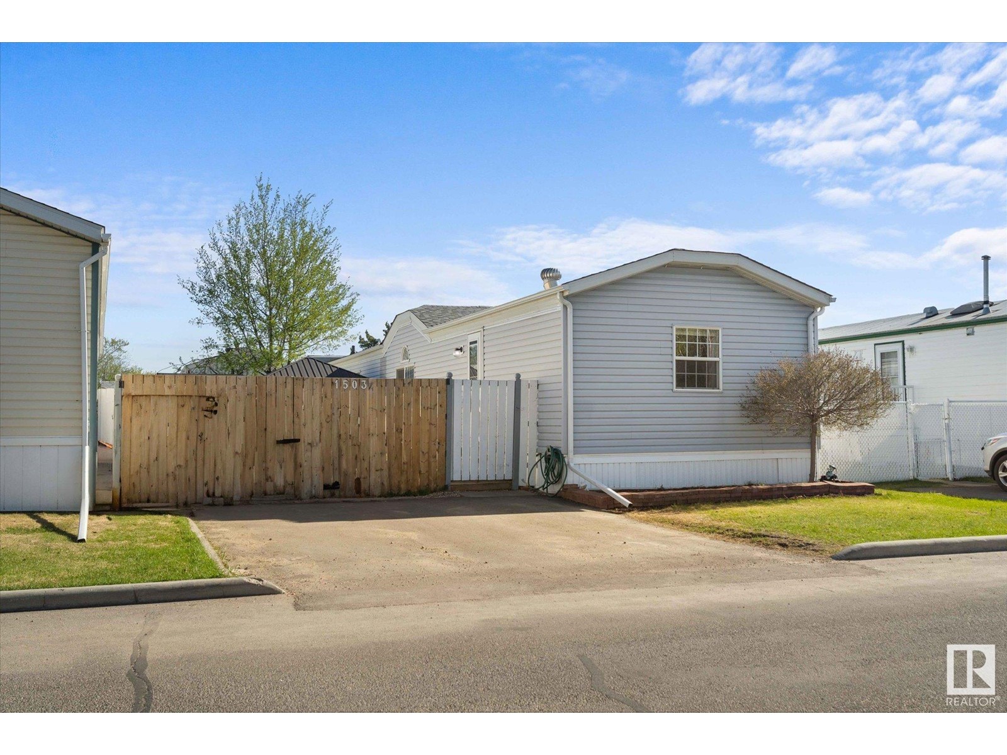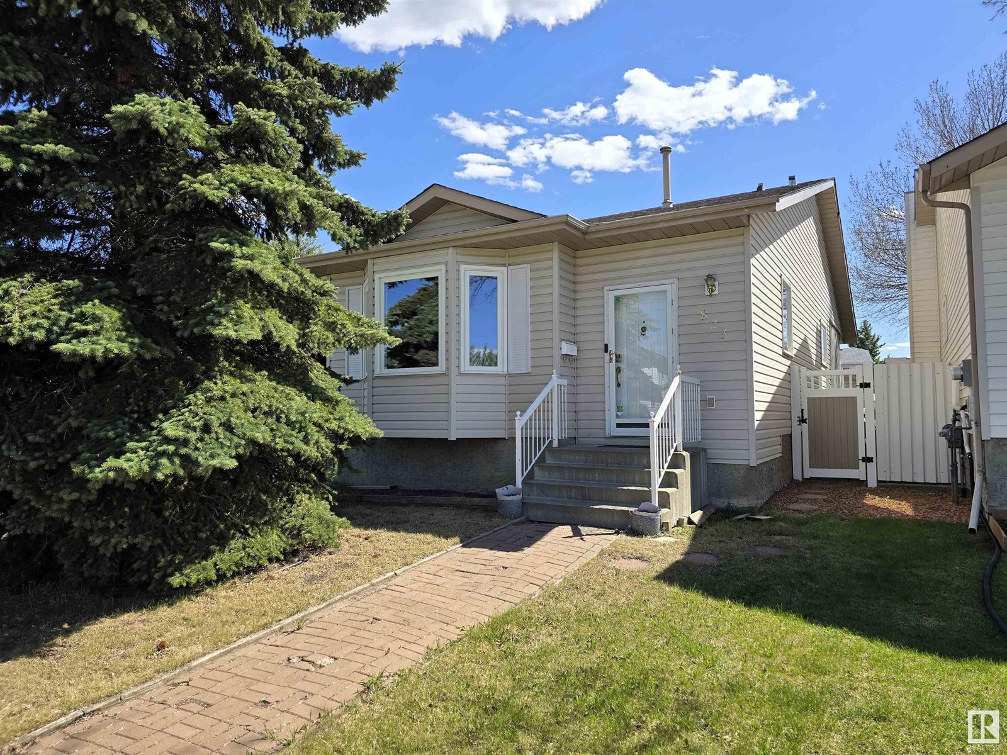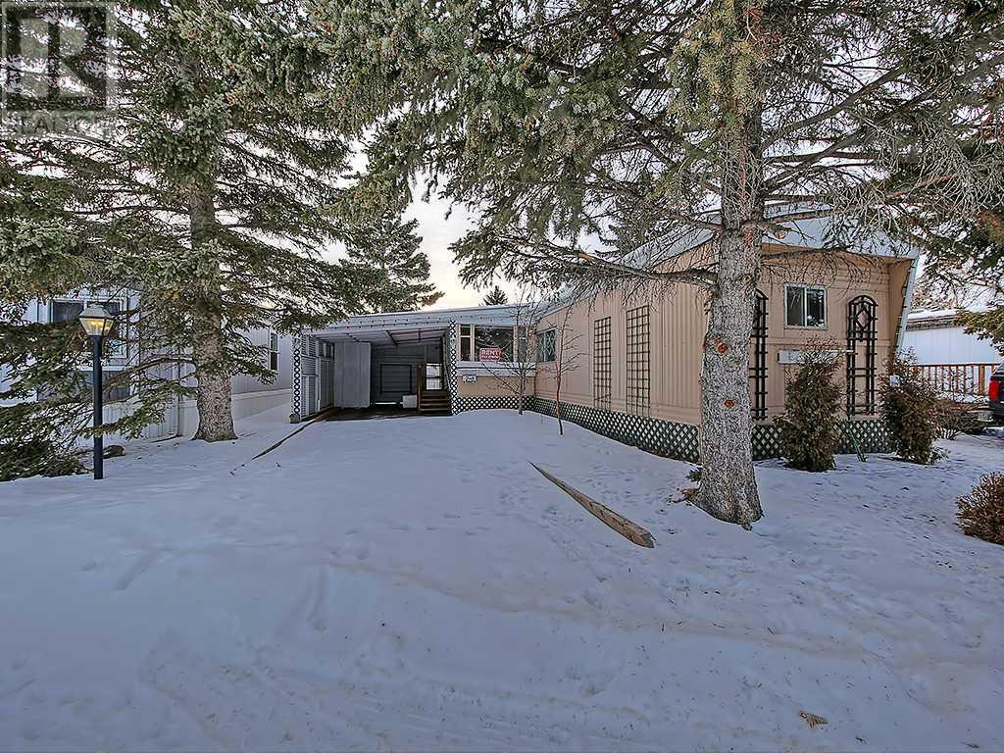looking for your dream home?
Below you will find most recently updated MLS® Listing of properties.
3133 40 Street Sw
Calgary, Alberta
Elegant and sophisticated home with a tranquil west-facing backyard oasis that includes an outstanding outdoor kitchen! This stylish, contemporary home with an open concept floor plan is bathed in natural light highlighting the high-end finishes, gleaming hardwood floors and lavish designer style. CENTRAL AIR CONDITIONING ensures your comfort in any season. Culinary adventures are inspired in the chef’s dream kitchen featuring granite countertops, full-height soft-close cabinets, a gas cooktop, stainless steel appliances, a pantry for extra storage and a massive centre island to casually gather around. Easily entertain in the adjacent dining room with beautiful views of the treelined street. Floor-to-ceiling glass in the living room creates a bright and inviting space for relaxing in front of the focal fireplace flanked by built-ins. Coffered ceilings add to the glamour of this beautiful space. Ascend the open riser staircase to the upper level and retreat to the huge primary sanctuary with ample space for a sitting area, extra windows providing loads of natural light, grand vaulted ceilings, a custom walk-in closet and a lavish ensuite boasting dual sinks, a deep soaker tub and an indulgent STEAM SHOWER. Both additional bedrooms are spacious and bright with easy access to the 4-piece bathroom. An upper level laundry room with a sink and built-ins further adds to your convenience. Gather in the rec room in the finished basement and connect over movie and games nights, while IN-FLOOR HEATING keeps toes warm and cozy. A 4th bedroom with a walk-in closet and another full bathroom are perfect for guests or a home office. The backyard is an outdoor lover’s dream! The INCREDIBLE OUTDOOR KITCHEN is fully equipped for epic barbeques with a gas line, a sink, a grill station, built-ins, a sunshade, a bar fridge and even a pub-style bar area to convene around. A pergola covers the lower patio for a relaxing space to unwind, while a built-in firepit entices endless summer night s roasting marshmallows under the stars. Built-in irrigation means less upkeep for you! All privately nestled behind the double detached garage. Phenomenally located mere minutes from Richmond Road, West Hills Towne Centre and Signal Hill Centre with seemingly infinite shopping, restaurant and entertainment options as well as Westbrook Mall, Optimist Athletic Park, North Glenmore Park and Weasel Head. Transit, parks, playgrounds and schools are all within walking distance. A quick commute to MRU and downtown too. Truly an exceptional location for this beautifully upgraded, move-in ready home! (id:51989)
Charles
424 40 Av Nw
Edmonton, Alberta
Exceptional House with 2555 SQFT of combined Living Space with a Huge Bonus Room on the Upper Level and FINISHED BASEMENT. Extended Garage with an Extended Deck makes it best for hosting BBQ parties. Just a few homes away from the playground and this is the ideal location for a family home. The kitchen features a large angled island. There is ample cabinet space, and a spacious eating area overlooks the North-facing backyard, complete with a hot tub and maintenance-free deck. The UPPER LEVEL features 3 bedrooms including the Primary Bedroom with 4 piece Ensuite with dual sinks, a glass shower, a soaker tub and a walk-in closet. The BASEMENT is FULLY FINISHED with a large rec room, 2 Bedrooms, 3-piece bath and a sizable storage room. (id:51989)
RE/MAX Excellence
18 Resplendent Wy
St. Albert, Alberta
AFFORDABLE.......Custom Built 1650 SQFT home offers you Den on Main floor, Bonus room on Second floor plus 3 bedrooms. Separate entrance to basement. Option to develop 2 bedroom legal basement. Built on single family lot. Open floor plan with open to above high ceiling at the front entrance. Huge size living room with huge size window 8ft high front entrance door. Electric fireplace with Mantle and wood work. Custom kitchen cabinets with huge dinning area. Touch ceiling cabinets with built in hood fan. Soft close doors and drawers with quartz counter tops. Built in appliances option with gas cook top. Three bedrooms on second floor. Master Ensuite has soaker tub and standing custom shower. Under mount sink with premium Quartz counter tops. Upgraded interior finishes with Maple hand rail to the second level. Indent ceilings and feature wall in Master bedroom. Under Construction. Pictures taken from Similar listing. Double Car parking pad in the back. High efficiency Furnace and Tank. Much more....... (id:51989)
Century 21 Signature Realty
762 Wells Wd Nw
Edmonton, Alberta
Beautiful 2-storey 2700 sq ft home nestled in the Heart of your favorite community WEDGEWOOD HEIGHTS sitting on a 9000 sq ft MASSIVE LOT with a TRIPLE CAR GARAGE. Upon entrance you will find A MAIN FLOOR OFFICE main floor office with custom maple cabinetry and 2 BIG LIVING ROOMS, MASSIVE KITCHEN WITH GRANTIE COUNTERTOPS, oversized central island, high-end appliances, and ample counter space, this kitchen is perfect for everything from casual family meals to hosting large gatherings. Upstairs you'll find a MASTER BEDROOM WITH 5-PIECE ENSUITE BATHROOM, 2 Secondary bedrooms with a 3-piece. Downstairs, the FULLY FINISHED BASEMENT IS DIVIDED INTO 2 SEPARATE UNITS, one side boasts two ADDITIONAL BEDROOMS,FULL BATH AND PLAY AREA & other has a CUSTOM WET BAR, A THEATER ROOM AND SOUNDPROOF ROOM FOR MUSIC LOVERS. The fully landscaped backyard offers a peaceful retreat, perfect for relaxation. (id:51989)
RE/MAX Excellence
226 Dawson Wharf Rise
Chestermere, Alberta
Welcome to this stunning 1,625 sqft duplex in Dawson’s Landing, Chestermere—move-in ready this May! This 3-bedroom, 2.5-bath home features an open-concept main floor with a modern kitchen, stainless steel appliances, and a spacious living and dining area. Upstairs, enjoy a large bonus room, convenient laundry, and a serene primary bedroom with walk-in closet and ensuite. The side entrance offers future development potential, and the front-attached garage adds extra convenience. Located in a vibrant, growing community near Chestermere Lake, parks, schools, and shopping, with quick access to Calgary. Thoughtfully designed with style and function in mind—this is the perfect place to call home! Photos are representative. (id:51989)
Bode Platform Inc.
2154 47 Avenue Sw
Calgary, Alberta
**OPEN HOUSE SATURDAY MAY 10th 11:00AM-1:00PM**Welcome to this beautifully maintained semi-detached home offering over 1,875 square feet of refined living space, ideally located on a quiet street in the heart of Garrison Woods. Boasting four bedrooms and three and a half baths, this property blends timeless charm with thoughtful modern updates- all within the highly sought-after Altadore Elementary School Zone. A white picket fence, and inviting front porch set the tone, welcoming you into a home filled with warmth and character. Inside, the main level features rich maple hardwood floors and an open-concept layout ideal for everyday living and effortless entertaining. The kitchen is outfitted with stainless steel appliances, granite countertops, an induction cooktop and timeless wood cabinetry- flowing seamlessly into the dining space and bright, airy living room with a cozy corner fireplace. A convenient 2-piece powder room completes the main floor. Upstairs, the spacious primary suite includes a stunning fully renovated ensuite (2020) with in-floor heating and a luxurious walk-in shower. Two additional generously sized bedrooms and a full second bathroom complete the upper level- perfectly suited for family living. The fully developed lower level adds exceptional versatility with a large rec room, fourth bedroom ideal for guests, a home gym or office, plus a full bathroom, laundry area and ample storage- all accented with plush new carpeting. Recent upgrades provide peace of mind and lasting value, including new hardie board siding and asphalt shingles (2024), new windows (2020), 200- amp service. The raised rear deck is perfect for summer dining and entertaining, completed by a spacious private yard. Located in the walk zone for Altadore Elementary and close to top-tier schools like Masters Academy, Lycee Louis Pasteur, and Rundle College Academy, this home is just minutes from Mara Loop’s vibrant shops and restaurants, scenic parks, playgrounds, River Park Dog Park and Glenmore Park. Whether you’re a young family planting roots, a professional seeking a connected community-focused lifestyle, or a right-sizer looking to live inner city- this home offers unmatched style, function and location. Not to mention charm! Don’t miss your chance- book your private showing today. (id:51989)
Sotheby's International Realty Canada
6704 109 St Nw Nw
Edmonton, Alberta
Exclusive Investment Opportunity Near the UNIVERSITY OF ALBERTA! Discover this brand-new EAST facing 4PLEX with 4 legal basement suites, thoughtfully raised to maximize natural light in the lower-level units—offering a bright and welcoming atmosphere rarely found in basement suites! Suitable for CMHC financing, this 6600+ sq.ft. property boasts an upscale interior and exterior, featuring luxury vinyl flooring on the main and basement levels, plush carpeting on the second floor, and 9 ft. ceilings throughout for a spacious feel. The modern two-tone kitchen cabinets, quartz countertops, and sleek tile-finished bathrooms elevate the elegance. Built with energy efficiency in mind, this property includes triple-pane windows and solar vents, ensuring lower utility costs. A concrete parking pad will be completed for added convenience. Currently in the finishing stage, this stunning development is set for completion in July 2025 - perfect for investors looking for PREMIUM rental income potential. (id:51989)
Maxwell Polaris
1503 Jubilee Dr
Sherwood Park, Alberta
Welcome to this charming and well-maintained mobile home in the heart of Jubilee Landing, Sherwood Park! With 3 spacious bedrooms, this home is perfect for families, first-time buyers, or anyone looking for affordable and comfortable living in a great community. Step inside to find a bright and open living space, ideal for family gatherings and everyday living. The kitchen features ample cabinet space, a cozy dining area, and modern appliances. The primary bedroom offers privacy and comfort, while the additional two bedrooms are perfect for kids, guests, or a home office. One of the standout features of this home is the backyard, set up for kids – with space to run, play, and enjoy the outdoors. Whether you’re hosting a BBQ or watching the little ones play, this yard is ready for family fun. Located in a quiet, friendly neighborhood with easy access to schools, shopping, and major roadways, Jubilee Landing is one of Sherwood Park’s most welcoming manufactured home communities. (id:51989)
Exp Realty
7, 115 Lafayette Boulevard W
Lethbridge, Alberta
Just a short walk to the University of Lethbridge, this charming townhouse condo is perfect for first-time buyers, or student parents looking for a smart investment. Featuring three bedrooms and numerous upgrades, including kitchen, stylish bathroom, fresh paint, flooring & more! This move-in-ready home offers a seamless flow between the kitchen, dining, and living areas—ideal for entertaining or unwinding after a long day of work or classes. Located in a peaceful, park-like setting, this well-managed complex provides assigned off-street parking and maintenance-free living. Plus, the unfinished basement is ready for your personal touch, offering endless possibilities for additional living space or storage. This is a fantastic opportunity you don’t want to miss. Owner will take TRADES, (planes, trains, automobiles) what do you have! (id:51989)
Lethbridge Real Estate.com
55 Alpine Drive Sw
Calgary, Alberta
This beautifully designed two-storey home is located in the vibrant and growing community of Alpine Park. Bright windows throughout the home provide an abundance of natural light, enhancing the welcoming atmosphere. The main floor features an open layout with luxury vinyl plank flooring and a stylish kitchen complete with quartz countertops, stainless steel appliances, a gas cooktop, and a built-in wall oven and microwave. The spacious living room and dining area flow seamlessly together, perfect for everyday living or entertaining guests. A separate office or den with closing doors and a large window offers a quiet and private workspace. The main floor also includes a large walk-in pantry, a two-piece powder room, and direct access to the backyard. Upstairs, the primary bedroom offers a peaceful retreat with a spacious layout and a stunning ensuite featuring dual sinks, a standalone shower, and a soaker tub. Two additional bedrooms and a well-appointed four-piece bathroom complete the upper level, along with a central family room ideal for relaxing or watching TV. The convenient upper-floor laundry room adds to the home’s thoughtful design. The basement remains undeveloped, providing an opportunity to create additional living space suited to your needs. The backyard includes a concrete block patio, a fenced yard, and a double detached garage with access from a paved back lane. A charming front porch adds curb appeal and is perfect for enjoying warm summer days. Alpine Park is a dynamic new community offering walking paths, parks, ponds, and future amenities. With easy access to Stoney Trail and close proximity to the south Costco, restaurants, and shopping, this home offers both comfort and convenience in a flourishing neighbourhood. (id:51989)
Trec The Real Estate Company
823 Johns Cl Nw
Edmonton, Alberta
LOCATION, LOCATION, LOCATION!! Charming 3 Bedroom, 2 bathroom Bungalow in Jackson Heights is Nestled on a quiet cul-de-sac. The open-concept kitchen features oak cabinets and flows into a spacious dining area with direct access to your covered deck—perfect for indoor-outdoor living. The primary bedroom offers dual closets, an additional bedroom & a 4 pc bath complete the main floor. The fully finished basement boasts a large rec room with cozy gas fireplace, third bedroom, 4 pc bathroom, & laundry/storage. Enjoy the south-facing yard with 2 decks, garden beds and an oversized heated garage. Recent upgrades: NEW VINYL WINDOWS, NEW H/E FURNACE, NEW HEAT PUMP, CENTRAL A/C, NEW TANKLESS HOT WATER, NEW SOLAR PANELS, NEW WATER SOFTENER & REVERSE OSMOSIS FILTER SYSTEM. Close to Mill Creek Ravine, walking trails, schools, dog & rec parks, shopping, golf, transit, & Whitemud Drive. Property could use a flooring and paint upgrade to make this a prefect starter or investment home!! (id:51989)
RE/MAX Excellence
78, 3223 83 Street Nw
Calgary, Alberta
Nestled in a vibrant community, this mobile home is tailor-made for those looking for a cozy yet functional living space. This delightful home features two bedrooms and one bathroom, making it perfect for small families or anyone hoping to downsize without sacrificing comfort.The home has been thoughtfully updated with practicality in mind, boasting a metal roof installed in 2013 that extends over the carport and rear addition. Connect with nature or indulge in your morning coffee rituals on the enclosed wooden deck. It’s like having an extra room, but with the added charm of outdoor ambiance. Transition from the deck through a unique mudroom-style entry which is perfect for kicking off your boots on rainy days.Five appliances are included to ensure your home is as functional as it is attractive. In addition, easy-to-maintain laminate flooring has replaced carpet throughout,.Residents also enjoy proximity to essential amenities. From grocery stores like Blair’s NOFRILLS just a short drive away to the enchanting Greenwich Park within walking distance, and even the Bowness Terminal NW for easy transit commutes, everything you need is just around the corner. Families will appreciate being close to the Calgary French & International School, making morning drop-offs a breeze.Offered "as is," this home awaits its new owners to bring their personal touches. Call today for more information! (id:51989)
Real Broker
