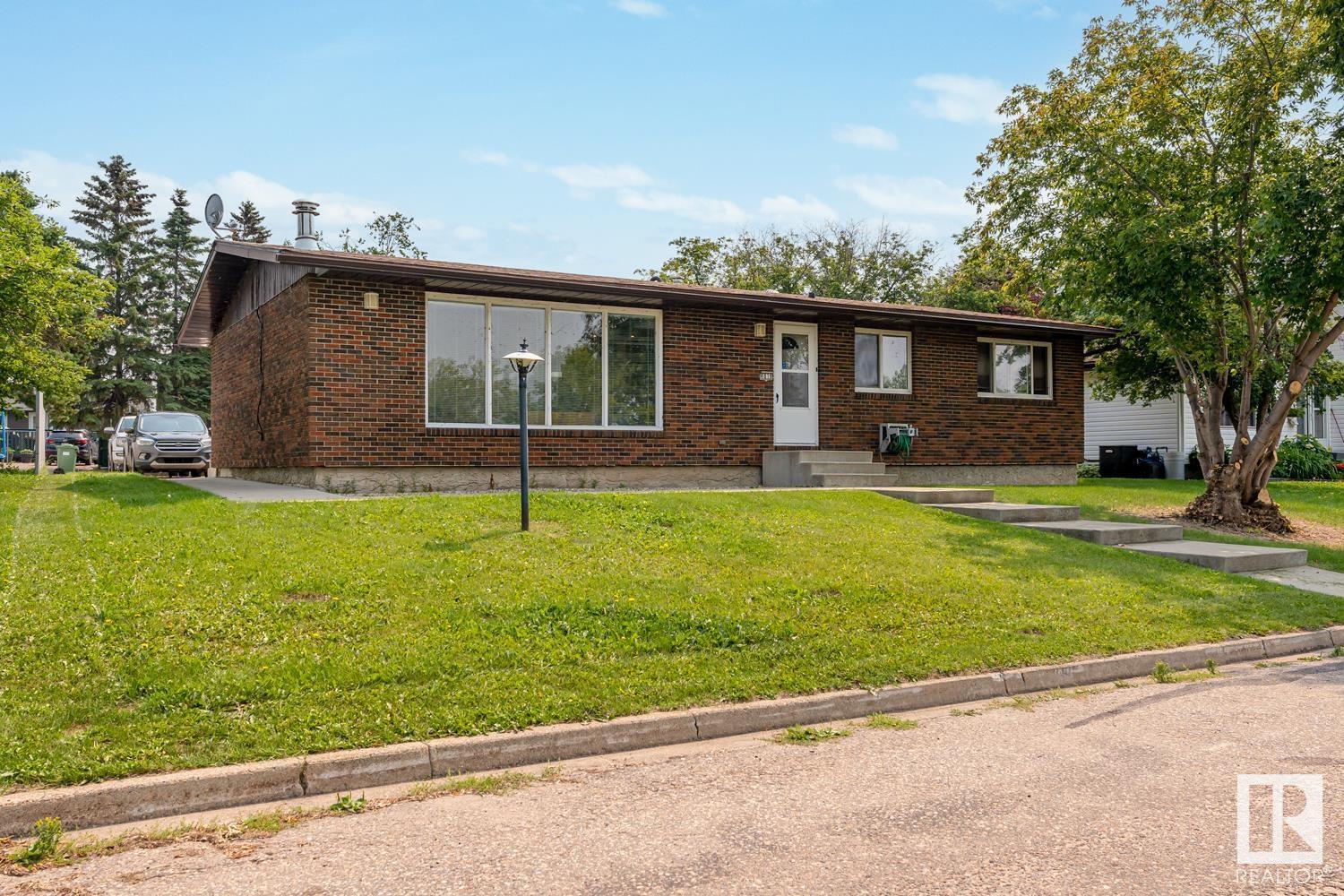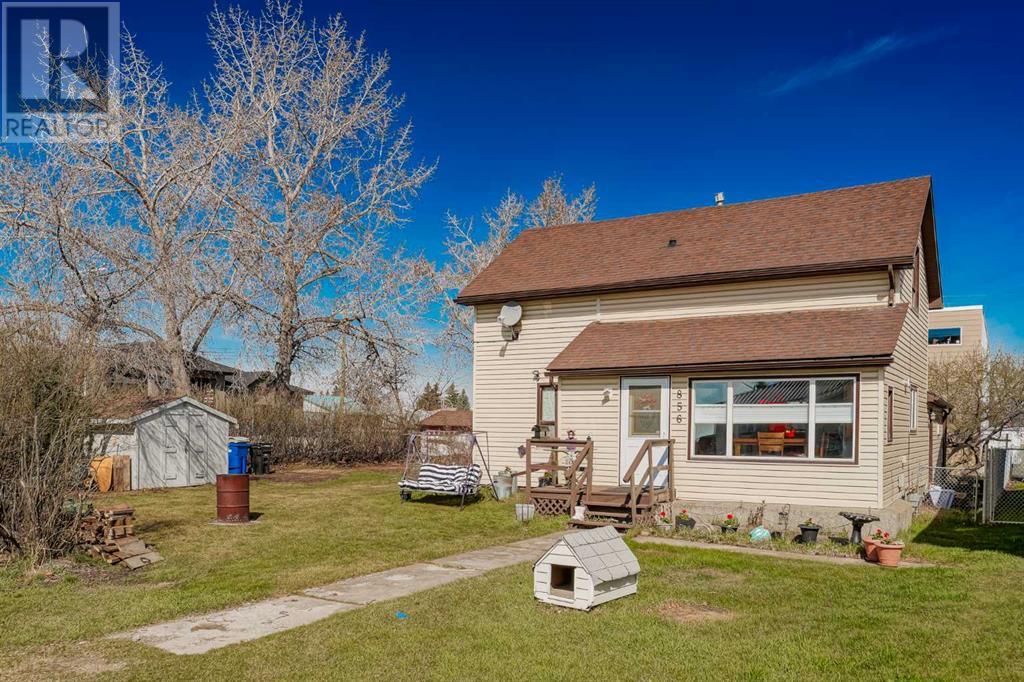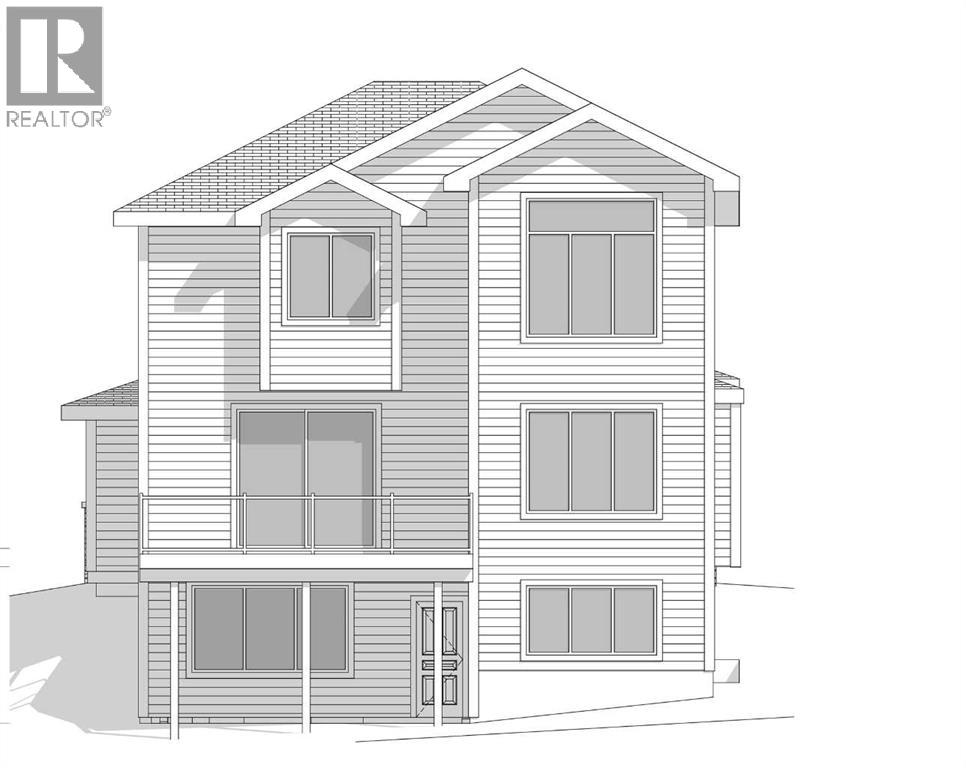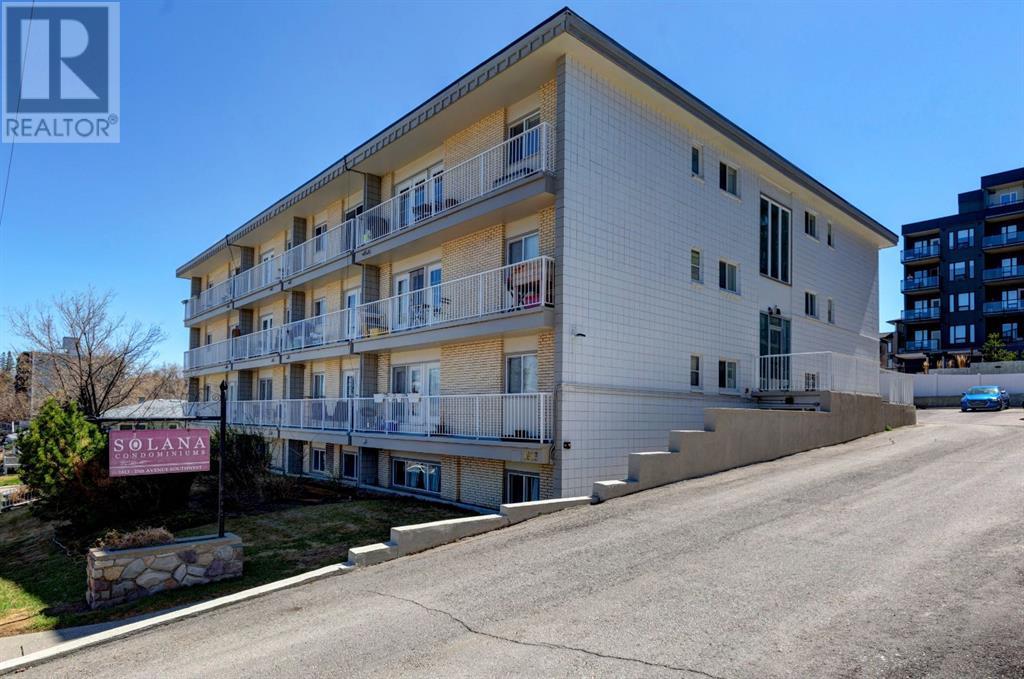looking for your dream home?
Below you will find most recently updated MLS® Listing of properties.
Township Road 532
Rural Yellowhead County, Alberta
Discover the ideal setting to build your dream acreage on this elevated parcel offering stunning distant views of the Rocky Mountains. This high and dry property features a perfect mix of open pasture and mature trees, creating both beauty and privacy. Conveniently located with easy access to Highway 16, it's just a short drive from Edson. Plus, enjoy the added bonus of approximately $900/year in passive income from an Altalink power line easement running through the 20.18 acres of land. Real estate sign will be up May 6th, 2025. (id:51989)
Century 21 Twin Realty
4819 Lakeshore Dr
Bonnyville Town, Alberta
A view that cannot beat! This west facing 1400sq.ft bungalow offers spectacular sunsets over Jessie lake year round! Conveniently located right on lakeshore drive across from the Jessie Lake walking trail and Pontiac park is just a stone's throw away! Big bright living room right off the front entry with built in's on either side of the, even features a built-in desk, spacious bright kitchen with powered island and patio doors that lead out onto a large deck. Main floor has 3 bedrooms with a spacious primary with double closets and two piece ensuite. Lower level is completely developed with the 4th bedroom, large storage utility room with laundry, 3 piece bathroom, family room & recreation room with wet bar that could be used as a 5th bedroom if need be as this space has a door or give the kids their own separate playroom! Outside you will find a huge 28x30 detached garage (with new shingles & eaves troughing) and large rear concrete parking area great for extra parking or RV parking. Love where you live! (id:51989)
RE/MAX Bonnyville Realty
752 Coalbrook Close W
Lethbridge, Alberta
Meet the ROYCE by Ashcroft Homes – a smart and stylish 2-storey that packs a punch! You’ve got 3 bedrooms upstairs, each with massive closets (seriously, no storage struggles here), plus convenient second-floor laundry.The primary suite has a sleek tiled shower, and the main bath features a deep tub for soaking. Now let’s talk kitchen – it’s a showstopper. You’ll find quartz counters, , floating shelves, an undermount silgranit sink, and tile backsplash that really pops. The appliances are top-notch too: a 5’ fridge/freezer combo, built-in GE oven and microwave, Bertazzoni 5-burner gas cooktop, hood fan, and GE dishwasher.Located in Copperwood close to walking trails and ponds the big windows flood the space with natural light, This place has everything you need and then some. (id:51989)
Real Broker
61 Cimarron Trail
Okotoks, Alberta
Open House: Saturday, May 10 1:00-4:00pm. This lovely 2-storey home is located in Cimarron backing onto greenspace – just steps from an elementary school and Jr. High School, and a short two blocks to the Foothills Composite High School. You’re also walking distance to shopping, dining, pathways, parks, an urgent care center, and more. The main floor offers a flex space behind French doors which can be used as an office or dining room. The updated eat-in kitchen with dining nook features newer stainless steel appliances, quartz countertops, a central island with barstools, and more. The inviting living room offers the warmth of a gas fireplace. Main floor laundry in conveniently located in the garage mudroom. Upstairs, you will find 3 bedrooms including the huge primary bedroom with a second gas fireplace, walk-in closet with built-on closet organizer, and a large 5-piece ensuite with double vanity and a corner soaker bath tub. The basement is unfinished and awaiting your ideas. Outside in the spacious back yard you can enjoy the rear deck, patio and the open space with no neighbors behind. (id:51989)
RE/MAX First
856 Osler Street
Carstairs, Alberta
Step back in time and discover the captivating charm of this 1905 farmhouse nestled on a sprawling corner lot in the peaceful town of Carstairs. As you enter, you'll be greeted by a grand foyer, brimming with old-school character and offering a unique space for a cozy breakfast nook. The heart of this home is the truly massive farmhouse kitchen, boasting an abundance of crisp white cabinetry, ready for all your culinary adventures. Just off the kitchen, you'll find the convenient main-floor laundry. The layout flows beautifully into a versatile space that could serve as a formal dining room or a comfortable den, adjacent to the inviting living room – perfect for gathering with loved ones. Completing the main floor is a spacious 4-piece bathroom. Upstairs, three generously sized bedrooms await, along with a full 3-piece bathroom. Imagine the stories these walls could tell! But wait, there's more for the industrious soul! A massive 40' x 28' shop addition is a true standout feature. Equipped with radiant heating boasting 120,000 BTUs, this space is a dream come true for skilled tradespeople or hobbyists needing ample room to create and work. Set on an expansive lot exceeding 10,000 square feet, this property offers a sense of tranquility and space rarely found. Enjoy the quiet and peaceful atmosphere of Carstairs, a town that provides all the necessary amenities while being just a pleasant drive away from the larger centers of Airdrie and Calgary. This is more than just a house; it's a piece of history waiting for its next chapter! (id:51989)
Exp Realty
167 Lakewood Circle
Strathmore, Alberta
Welcome to lakeside living in the heart of Strathmore’s sought-after Lakewood community! This beautifully designed 3-bedroom, 2.5-bathroom walkout two-storey home offers a perfect blend of space, style, and serenity—backing directly onto a peaceful pond with walking paths right at your back door. Backed by more than 30 years of home-building expertise, Scott Alan Custom Projects delivers quality craftsmanship and precise attention to detail in every build.From the moment you arrive, the charm is undeniable. An east-facing front greets you with morning sun and leads to an oversized double attached garage, perfect for your vehicles and extra storage.. Inside, you’re welcomed by a spacious den off the front entry—ideal for a home office or quiet reading nook.The main floor is all about open-concept living. A large kitchen with central island flows seamlessly into the dining room and living room, where expansive windows and a cozy gas fireplace make this the true heart of the home. Sliding glass doors lead out to a generous west-facing deck—perfect for evening sunsets and taking in the pond views.Upstairs, the primary bedroom is a true retreat with panoramic west-facing views over the water, and a luxurious 5-piece ensuite featuring a soaker tub, double vanity, and separate shower. Two more spacious bedrooms with large windows, a 4-piece bathroom, a convenient laundry room, and a bonus room complete the upper level.There is also the option for a fully finished walkout basement that offers even more to love—featuring a fourth bedroom, full bathroom, a large recreation room, and a stylish wet bar with bar top—perfect for game nights and entertaining guests. Step outside and you’re directly connected to the community’s scenic pathway system and tranquil pond. Whether you’re looking for room to grow, space to entertain, or peaceful views to enjoy year-round, this Lakewood gem delivers on all fronts. (id:51989)
Exp Realty
701 Main Avenue W
Sundre, Alberta
TURNKEY MOTEL Excellent Highway exposure. Well Maintained. 1.4 acres. 38 Units plus owners suite. This is your opportunity to own a thriving motel in the vibrant and growing community of Sundre, Ab. Situated on the west end of town with prime visibility and access directly off Highway 27, this 1.4 acre property is exceptionally maintained and caters to Sundre's tourism, oil & gas, and the forestry sectors. 38 guest units in total, 2 spacious one-bedroom kitchenette suites, 8 standard kitchenette rooms, 28 non-kitchenette suites. A spacious owners suite with one bedroom, large living room, full kitchen, office and 1.5 bathrooms. All the necessary equipment and chattels included for seamless operation. Two buildings: the front one is built in 1996 and houses the main office and features hot water boiler heat. The second building built in 2005 features heat pumps for heating and air conditioning. Easy access, ample parking and great visibility. Zoned for highway commercial use. The opportunity also exists to convert into low income housing as long as a component of the property is used for Commercial. DO NOT APPROACH OWNERS. SHOWINGS BY APPOINTMENT ONLY. (id:51989)
RE/MAX Aca Realty
10 Bow Ridge Crescent
Cochrane, Alberta
Discover an unparalleled level of luxury & comfort, never before available in Cochrane. Completely re-built from the studs with 3456 sq. ft. of impeccable quality, designer selections and top of the line appliances & mechanical, this fully redeveloped property sets a new standard of elevated living for the most discriminating buyer. From the moment you enter it's evident that no expense was spared to create an elegant and modern luxury home with a thoughtful layout. The entire home is wired for sound with speakers throughout with an Elan integrated electronics system. With soaring vaulted ceilings, 2 skylights & huge windows, this exquisite property is flooded with natural light. The home is designed for those who love to entertain in style with a stunning formal dining room with crystal chandelier, open living room & kitchen area with ample seating in various zones. Gourmet kitchen with Denca cabinetry, Wolf/SubZero appliances, a massive island and endless quartz counter space. A wonderful 4 season sun room provides a relaxing extension of the living room amongst the beauty of the back yard. Heated tile floors and a cedar ceiling make this restful room the perfect spot to enjoy your morning coffee. The principle bedroom rivals any luxury hotel with luxurious finishes and a soothing colour palette. Spa inspired ensuite with a freestanding soaker tub, glass enclosed water closet, heated tile floors, gorgeous barrier free steam shower with rain shower head and a heated bench seat. Gorgeous floating vanity with double sinks, quartz countertops, underlighting, pill shaped gold mirrors, and wall sconce lighting is a showstopper. Ceiling speakers in the ensuite & principle bedroom let you enjoy music whenever you desire. Huge walk-in closet with stacking steam washer & electric dryer, built-in drawers, linen cabinet / shelving and hanging space, heated tile floors and gold designer hardware. As you descend to the lower level let your feet sink into the wool carpet with me mory foam underlay while your path is guided by dusk until dawn photocell stair lighting. The walkout level provides the ultimate space for R&R with an awesome gym complete with rubber flooring, built in speakers, a full wall of bronzed mirror and wall mounted 55" Samsung TV. Beyond the gym is games area with dry bar with leathered quartz counter top and wine fridge, perfect for poker night or family game get togethers! There is a cozy TV area with Samsung 75” TV c/w sound surround & ceiling mount sub-woofer. Down the hall are 2 charming guest rooms and 4 piece bath. Incredible craft/laundry room w/ heated tile floors, SubZero fridge/freezer, second washer & dryer and desk space. Walk out to the enclosed spa room with salt water hot tub for the ultimate oasis of privacy and relaxation. Heated garage of your dreams w/ epoxy floor, work benches, hot & cold taps, stainless sink, in-floor drain & vacu-flow. An incredible opportunity for move in ready luxury awaits. (id:51989)
Cir Realty
23, 1813 25 Avenue Sw
Calgary, Alberta
Located in the Solana complex in Bankview, this thoughtfully designed one-bedroom, one-bathroom condo offers a smart layout ideal for urban living. The unit features a well-appointed kitchen with full-size appliances and maple cabinetry, open-concept dining and living areas, and large windows that allow for natural light throughout the day. The bedroom provides ample space and privacy, complemented by a four-piece bathroom. In-suite laundry, a private balcony with awesome city views, and a designated parking stall add convenience and comfort. Also worth noting is the concrete construction that helps make this unit a quiet unit, secure bike storage in the building’s basement, and very reasonable condo fees. Set within a well-managed building just minutes from downtown, parks, and 17th Avenue amenities—including restaurants, cafés, transit, and shopping—this property presents a solid opportunity, and excellent value, for both homeowners and investors. (id:51989)
RE/MAX First
515 Centre Street
Brooks, Alberta
Welcome to your move-in ready home! The upgrades are endless! It has a Newer Furnace (2022), Newer Hot Water On Demand System (2022), Newer Vinyl Windows, Newer Bathroom (2022), Newer Plumbing (2022), Newer laminate flooring, and a Newer Stove and Refrigerator. PLUS the seller will give the new buyer $2000 cash back for New Shingles. The expansive back yard would also allow you to expand the home or build your dream garage. Don't wait! Come see your new home or investment property today! (id:51989)
RE/MAX Main Street Realty
11725 122 St Nw
Edmonton, Alberta
Fantastic 2 storey half duplex in Inglewood ~ 1450+sq.ft. 3 bedrooms & 3 bathroom home. Entire home has no carpet & the basement has new waterproof rigid core vinyl plank flooring and the main floor has beautiful hardwood floor in the dining/living room & tile flooring in the kitchen. Living room features a gas fireplace & the dining room has lots of of space for 8+ to dine. Move into the spacious kitchen & appreciate all the counter space, new appliances & the abundance amount of cupboard space. Move on up to 3 well balanced bedrooms, the primary bedroom has a walk-in closet & 4 pce. bathroom. Basement was completed in 2022, pot lights, vinyl plank & is a perfect 2nd family room. Backyard has been recently refreshed to low maintenance landscaping / garage is 20x18. Dog lovers check out the Inglewood off leash dog park directly behind the home and kids will love the splash park & bike paths. Bonus fact: shingles are 1 year old! (id:51989)
Royal LePage Arteam Realty
1107, 400 Belmont Street Sw
Calgary, Alberta
WELCOME to SONOMA in BELMONT! This BRAND NEW 3 BEDROOM + 2.5 BATHROOM townhome has a California inspired design that will tick all the boxes. A bright & spacious unit that is a perfect blend of modern & classic elegance wrapped up in 1,516.99 (RMS) of living space. The main level offers a spacious living room with large windows that look onto your East facing patio. Adjacent dining area flows into your chef's kitchen, featuring ample cupboard space, QUARTZ COUNTERTOPS, EUROPEAN INSPIRED TWO-TONE CABINETRY, ENERGY EFFICIENT STAINLESS STEEL APPLIANCES, WIDE-PLANK LVP FLOORING, and DESIGNER LIGHTING-Perfect for entertaining! Located in Belmont, and built by 16X builder of the year- Morrison Homes! You'll find yourself in a community full of the essentials like connected pathways that lead you to parks, playgrounds, shopping and more. Major thoroughfares like Stoney and Macleod trail make it easy for getting around the city. Spend your weekends catching events nearby like the Spruce Meadows Nationals, or even cheer on our very own premier soccer team the "Cavalry FC"over at the ATCO stadium...all minutes away from home. We mean it when we say "You'll LOVE living here". PET + RENTAL FRIENDLY! (id:51989)
Exp Realty











