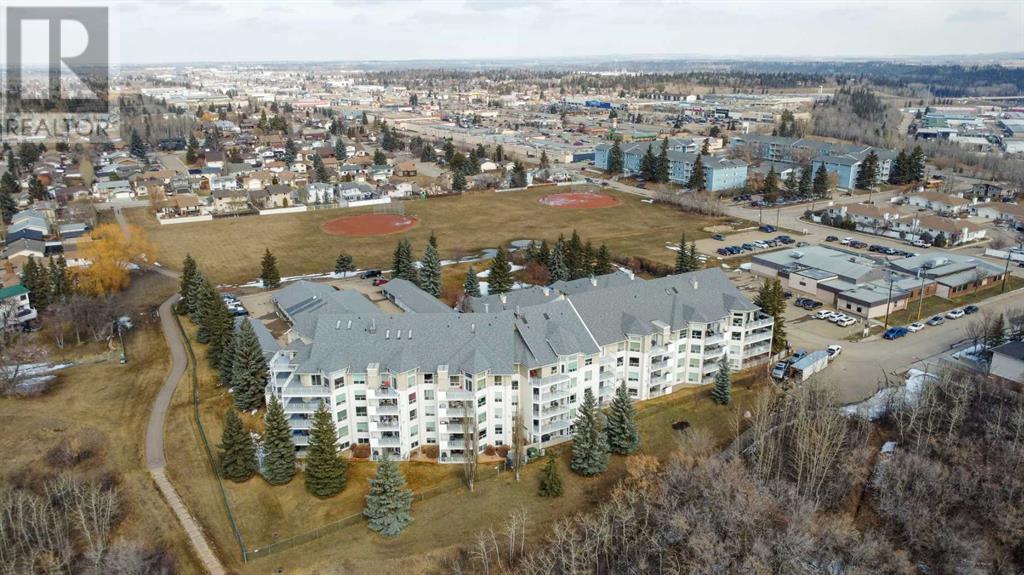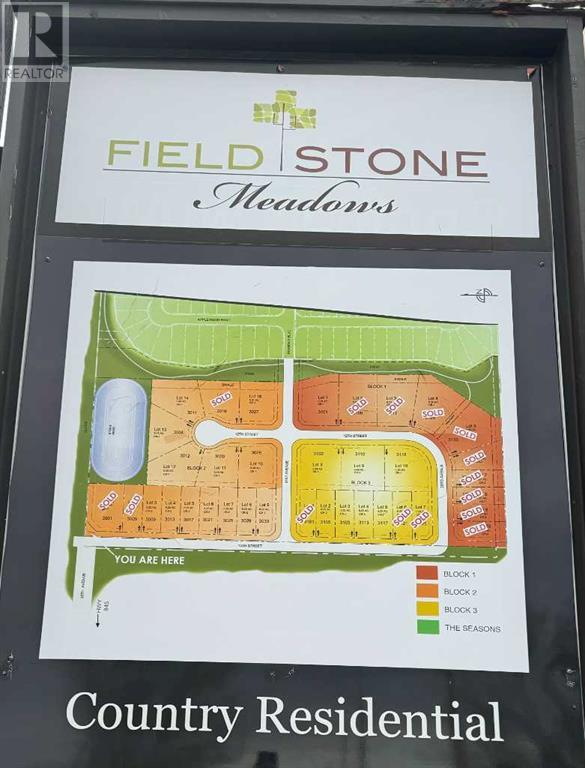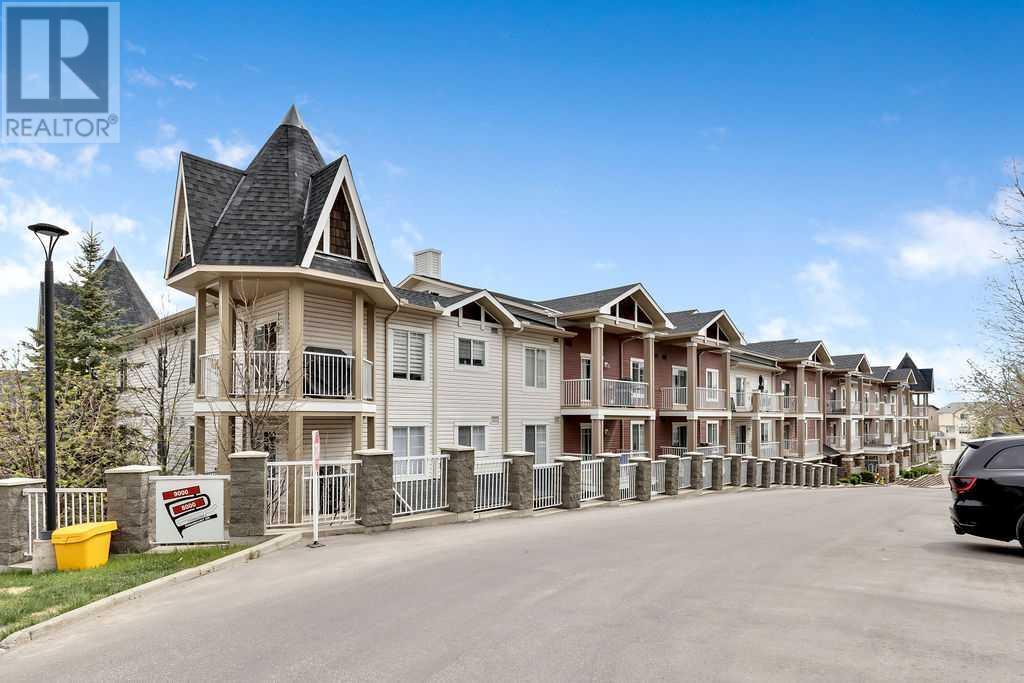looking for your dream home?
Below you will find most recently updated MLS® Listing of properties.
L00, 6118 53 Avenue
Red Deer, Alberta
RENOVATED 2 BEDROOM, 2 BATH CONDO ~ SOUTH FACING PATIO OVERLOOKING MATURE TREES & WALKING TRAIL ~ HEATED GARAGE ~ Pride of ownership shines in this well cared for home ~ Recent updates include; renovated bathrooms with stone countertops and extensive tile, vinyl plank flooring throughout, neutral paint ~ Generous sized foyer with mirrored closet doors welcomes you ~ The kitchen offers a functional layout with plenty of white cabinets, ample counter space and has space for a breakfast nook or additional storage ~ The dining room opens to the living room that features a cozy gas fireplace and is flooded with natural light from the south facing floor to ceiling windows (with motorized blinds) ~ Garden door access leads to the covered patio overlooking mature trees, includes a gas line for your BBQ or patio heater and offers gated access to a grassy yard space ~ The spacious primary bedroom can easily accommodate a king size bed plus multiple pieces of furniture, features dual closet and a beautiful 3 piece ensuite with featuring a walk in shower with a bench ~ Second bedroom is also a generous size with ample closet space and has a 4 piece ensuite with a soaker tub ~ In unit laundry located in it's own room with ample space for storage ~ Titled parking; 21' L x 12' W detached garage, plus plenty of visitor parking available ~ Building amenities include; games room, party room with kitchen, bathroom and a library, fitness room, guest suite available for rent, garbage chute, gazebo ~ Recent building updates include; exterior cladding and shingles on north side (2016), hot water tank and coils (2018), shingles on the garage (2019), exterior cladding and shingles on south side, common area flooring replaced, common area walls, doors, and trim painted, common area trim and lighting replaced (2020) ~ Monthly condo fees are $499.50 and include; Common area maintenance, gas, heat, insurance, maintenance grounds, professional management, reserve fund contributions, sewer, snow removal, trash and water ~ Located steps to walking trails and a large park/green space with multiple shopping plazas with all amenities within walking distance ~ Move in ready! (id:51989)
Lime Green Realty Inc.
3017 13th Street
Coaldale, Alberta
Welcome to Country living in the town of Coaldale! Fieldstone Meadows has been developed with you in mind, these EXTRA large fully serviced lots were created for those wanting space, peace & quiet, and that acreage feeling, while still benefiting from all the great services & amenities that the Town of Coaldale has to offer. Beautiful walking trails in your back yard. The Quads nearby. Beautiful sunsets, endless open views ... you can't find a better place to build your dream home or invest in land. Call your favorite REALTOR® today and see what these amazing lots have to offer. (id:51989)
Onyx Realty Ltd.
1527 11 Avenue Se
High River, Alberta
Beautifully Renovated Four-Bedroom Home With Large Detached Garage in a Prime Location. Welcome to this stunning and thoughtfully upgraded three-level split home; offering over 1700sqft of versatile living space. Located in a quiet, sought-after neighbourhood close to schools, Sunshine Lake and shopping amenities. This home features three bedrooms on the upper level and a fourth bedroom in the bright lower level. Laminate plank flooring flows throughout; giving the home a warm and cohesive feel. The renovated kitchen is a chef’s dream - complete with custom cabinetry, granite countertops, stainless steel appliances, gas stove, large island and a spacious wall pantry. A Solatube skylight brings in natural light, while the cozy bay window with built-in seating and storage enhances the charming dining nook. From the kitchen step out to the east-facing deck, perfect for morning coffee.The living room has been freshly painted in neutral tones and features a beautiful stone-surround fireplace. Enjoy indoor-outdoor living with access to the southwest-facing deck, ideal for evening relaxation. Upstairs you’ll find two bedrooms with custom-built wall beds and storage, a spacious five-piece bathroom with dual vanities and another Solatube skylight for added brightness. The primary bedroom is a true retreat, featuring a four-piece ensuite with a luxurious jetted soaker tub. The lower level is filled with natural light thanks to large south-facing windows and includes a generous family room, perfect for movie nights or entertaining. The fourth bedroom offers flexibility as a guest room, gym or home office. A combined laundry area, storage and three-piece bathroom with walk-in shower completes the lower level. Step outside to a fully landscaped fenced yard featuring mature trees, perennials, garden shed and beautiful hardscaping — creates a true outdoor oasis. The detached oversized double garage with rear alley access provides ample parking and storage. Additional features in clude acrylic stucco and cultured stone exterior, rubber composite shingles with lifetime warranty and countless upgrades throughout. This move-in ready home blends comfort, style, and convenience—a must-see! (id:51989)
RE/MAX Real Estate (Mountain View)
8117, 70 Panamount Drive Nw
Calgary, Alberta
This lovely squeaky clean apartment condo checks all the boxes. With a crisp, clean fresh coat of paint there is nothing to do but move in and unpack. This is a quite, well constructed complex and this unit is conveniently located on the main floor just a short distance from the stairs (or elevator) to the secure underground heated parking and large secure underground storage unit. This bright unit boasts a full sized stacking laundry in suite. generous living space, gas line to deck and a fabulous area opposite the kitchen you can use as a home office. Located in the quiet community of Panorama Hills, you can walk to the bus, shopping, landmark cinemas, library etc. (id:51989)
Maxwell Capital Realty
21 Meadowview Dr
Leduc, Alberta
This Beautiful 1240.87sq/ft home with a Double Attached garage shows off its Pride of Ownership Inside and Out. Up to the main level you'll be greeted by the vibrant and bright Living Room. The modern Kitchen has an Island, Corner Pantry, and is open to the Dining Room. Three Bedrooms are located on the Main floor with the Primary being the largest having its own Walk-in closet, and 4 piece Ensuite Bathroom. Another 4 piece Bathroom concludes the main level that has Hardwood and Tile throughout. The Fully Finished basement has many windows allowing in lots of natural light. The basement is made up of a Huge Family room joined to the rec room with a sitting bar, the fourth bedroom of the home, a 3 piece bathroom, and the laundry/utility room. Air conditioning is one of the many upgrades inside this beautiful home. The backyard is fenced and has a maintenance free composite deck off the patio door with the front yard having its own patio pad as well. This functional family home welcomes you to Meadowview! (id:51989)
RE/MAX Real Estate
297 Chaparral Drive Se
Calgary, Alberta
Welcome to this beautifully maintained 2-storey home nestled in the sought-after lake community of Chaparral, just a 5-minute walk to the private lake entrance. Enjoy year-round outdoor recreation including swimming, paddle boarding, fishing, skating, hockey, and tobogganing — all without ever needing to pack up the car. This home offers an impressive front entry with a soaring vaulted ceiling and large skylight, flooding the space with natural light and setting the tone for the rest of the home. The main floor features a spacious formal dining and sitting room, perfect for entertaining, and a warm and inviting family room with gas fireplace, open to the kitchen for ideal flow. The kitchen is complete with a sit-up island, granite countertops, and a bright breakfast nook. A recently renovated office with rich hardwood flooring provides the perfect work-from-home setup. A convenient 2-piece bath and laundry room round out the highly functional main floor. Upstairs, you'll find three generously sized bedrooms and a shared 4-piece bathroom. The primary suite is a true retreat, boasting a luxurious 5-piece spa-like ensuite with double vanity, makeup station, soaker tub, stand-up shower, and walk-in closet. The fully finished basement offers a large recreational area with another cozy gas fireplace, built-in bar, and ample space for guests or lounging. There’s no shortage of storage here, with additional rooms including a cold storage space ideal for wine or food. Step outside into a backyard oasis designed for all-season enjoyment. A covered deck features a built-in kitchen, wood-burning fireplace, built-in BBQ, and electric heaters — perfect for entertaining on cool evenings. The yard also includes a greenhouse, storage shed, and a spacious grassy area for play or relaxation. Curb appeal abounds with a charming cedar front porch, gemstone exterior lighting, and a double attached garage. Additional upgrades include air conditioning and a new hot water tank. This home bl ends style, comfort, and functionality in one of Calgary’s most desirable lake communities — book your showing today and fall in love with everything this property has to offer. (id:51989)
Cir Realty
3320, 16320 24 Street Sw
Calgary, Alberta
Welcome to Unit 3320 at 16320 24 Street SW, nestled in the heart of Bridlewood—one of Calgary’s most family-friendly and convenient communities! This bright and beautifully maintained unit features stylish UPDATED VINYL FLOORING throughout and a modern OPEN-CONCEPT FLOOR PLAN that maximizes space and light. Enjoy the comfort and security of TITLED UNDERGROUND PARKING, plus unbeatable value with CONDO FEES THAT COVER ALL UTILITIES, INCLUDING ELECTRICITY—a rare find!Bridlewood offers unmatched amenities with schools, playgrounds, grocery stores, and restaurants all within walking distance. You’ll love the easy access to Stoney Trail, making commutes a breeze. Enjoy quick trips to Costco at Taza Exchange, shopping centers, and Somerset C-Train station, all just minutes away. Whether you're a first-time buyer, investor, or downsizing, this unit checks all the boxes for affordability, convenience, and lifestyle. The building is PET FRIENDLY with board approval; Call your favourite Realtor today! (id:51989)
Exp Realty
6741 24 Av Sw
Edmonton, Alberta
This will get your attention, 3 bedroom, 2.5 bathroom, Bonus Room, Full basement, great fenced private yard all in Lake Summerside! You know you want it…lake lifestyle with a sandy beach, kayak, canoe, SUP or swim or fish, pickle ball & tennis, beach volleyball all right in your community all year long! Huge one level quartz island welcomes guests to pull up a stool and mingle with the chef while watching the game in the Great Room. So many great features, electric fireplace, engineered hardwood flooring, maple kitchen cabinets. Top floor laundry is conveniently located adjacent to 2 bedrooms & the Bonus Room – great for second TV Media Room or a home office. Primary Bedroom has its own privacy down a short flight of stairs with its own ensuite and walk in closet. Fenced yard has south exposure and a nice privacy with no other home directly behind you. Enjoy evening BBQ’s relaxing with your friends and family. Great location on a quiet crescent with parking in your insulated garage or on your driveway. (id:51989)
RE/MAX River City
2454 Ware Cr Sw
Edmonton, Alberta
*8 Things to Remember* 1. OVER 2,800 sqft Living Space w 4 BEDS +3.5 BATHS built by Cantiro Homes (Formerly Dolce Vita Homes) in ONE at WINDERMERE 2. *9ft Ceiling, HARDWOOD FLOORS, GAS Fireplace and OPEN CONCEPT living and Dining area w View of SOUTH WEST- FACING LANDSCAPED Yard w TREE LINE and Newer COMPOSITE DECK 3. Gourmet Kitchen_Two-TONE CABINETS, QUARTS COUNTERTOPS, Extended Island, 220v Plug, GAS STOVE and a WALK THROUGH PANTY 4. NO WORRY about the ELECTRICITY BILL from running A/C in Summer. **SOLAR PANELS**(22K Value) bring it down to NET ZERO or even EARN your CREDITS! 5. MASTER w Spa-like Ensuite_Frameless GLASS SHOWER, Soaker Tub w Handshower, DOUBLE SINKS and a HUGE WALK IN CLOSET 6. NO CARPET Upstairs! LG Laundry set, 2 large bedrooms & a VAULTED-Ceiling BONUS ROOM perfect for a family lounge. 7 FULLY FINISHED BASEMENT_Developed w PERMITS Includes a 4th BEDROOM, FULL Bath, and BONUS room for Entertaining! 8. WALKING DISTANCE to TWO SCHOOLS, and quick access to Anthony Henday *MOVE IN READY* (id:51989)
Maxwell Polaris
4413 3rd Street W
Claresholm, Alberta
Looking for a bungalow-style home with a low-maintenance yard? This residence features original hardwood flooring in the living room, updated flooring in the bedrooms, back entry, laundry areas, and hallway. It currently includes a 4-piece bathroom,.The home has newer paint throughout and boasts some updated windows. An upgraded 100 AMP electrical panel installed for modern convenience and safety. Additionally, the home is equipped with a central vacuum system, adding to the convenience and cleanliness of the living space. The roof is a durable, long-lasting metal roof sprayed with asphalt for extra resilience against harsh weather conditions.Outside, the property offers a super single garage with electrical, a spacious carport, and a long driveway providing ample parking for RVs and vehicles. At the rear, there's an enclosed patio and covered deck perfect for enjoying summer days. Both the front and back yards are low-maintenance, with the possibility of converting the back yard back to grass or garden space if desired.Located in the friendly community of Claresholm, this home offers a great location close to Claresholm Hospital, ensuring convenience and comfort. Office picture is virtually staged. (id:51989)
RE/MAX Real Estate - Lethbridge (Claresholm)
11216 91 St Nw
Edmonton, Alberta
Charming 2-storey home in Alberta Avenue offering 1,650 sq ft of well-designed living space. The main floor features a bright, airy living room that flows into a spacious dining area and a kitchen with ample cabinetry and stainless steel appliances. Upstairs includes 3 bedrooms, a 4-piece bath with stand-up shower and clawfoot tub, plus a bonus gym space. Outside, enjoy a fenced backyard with deck—perfect for relaxing or entertaining. The double detached garage provides ample parking and storage and includes SOLAR PANELS FOR ENERGY EFFICIENCY! Located close to schools, playgrounds, and shopping. A great blend of character, comfort, and smart living! (id:51989)
Exp Realty
361 Blackburn Dr E Sw
Edmonton, Alberta
This 4-level split in the Blackburn neighborhood is ready for your personal touch! With 4 bedrooms, 3 full washhrooms and an unfinished basement there is room for everyone. The front Living Room has vaulted ceilings and lots of natural light, and the lower level Family Room is a perfect retreat with a gas fireplace. In addition to the large backyard you have the the beauty of the Blackmud Creek Ravine and easy access to both the Anthony Henday and Calgary Trail. New HWT (2024) and newer stainless steel appliances in the kitchen. (id:51989)
RE/MAX Professionals











