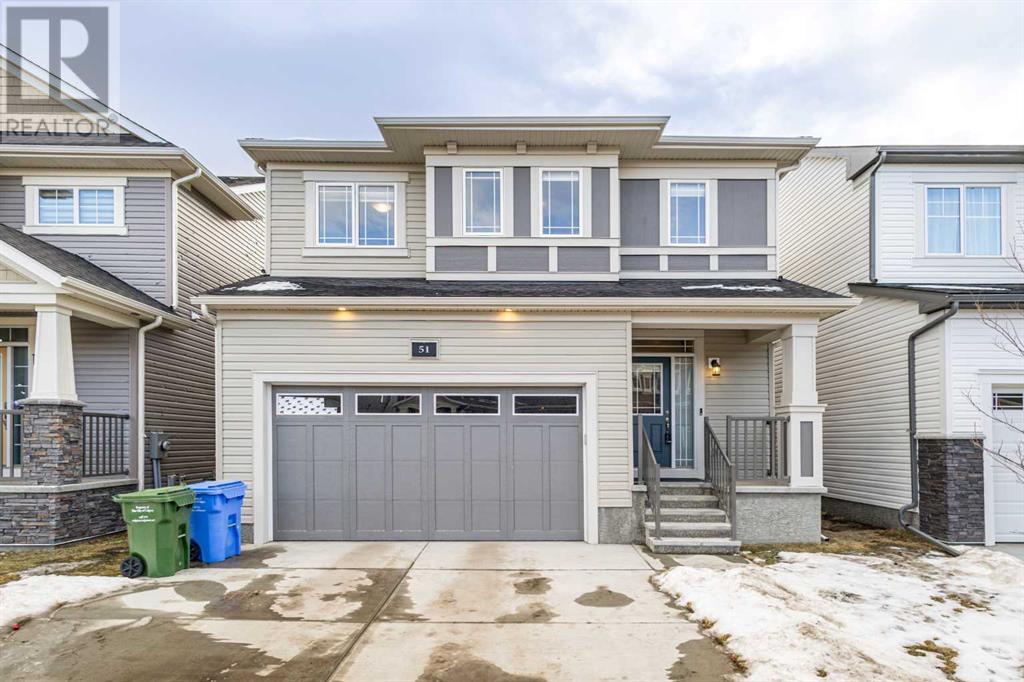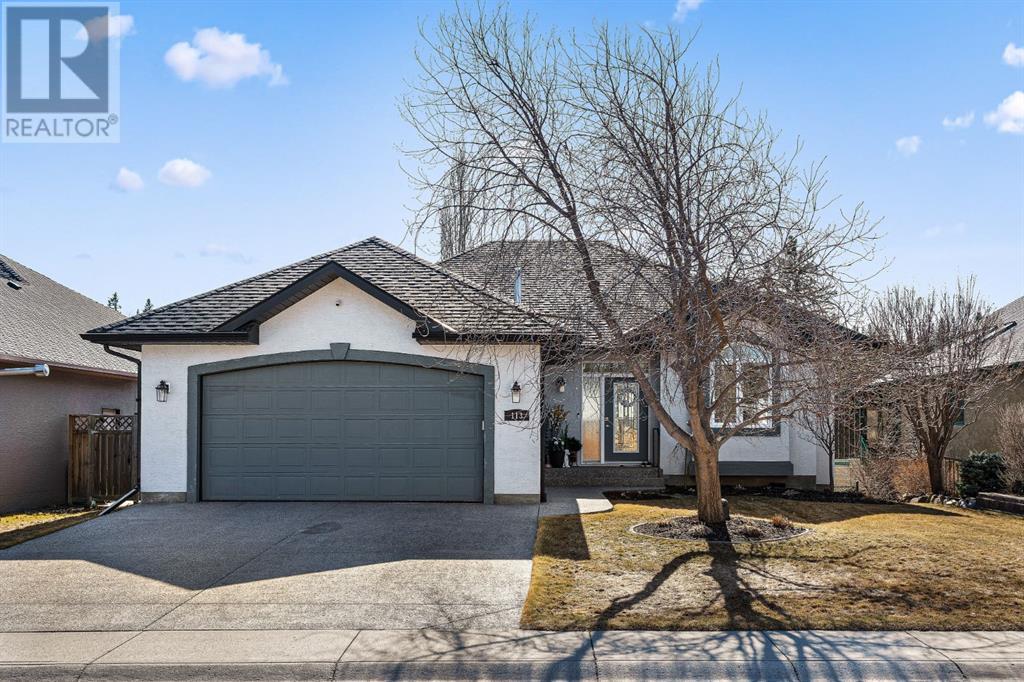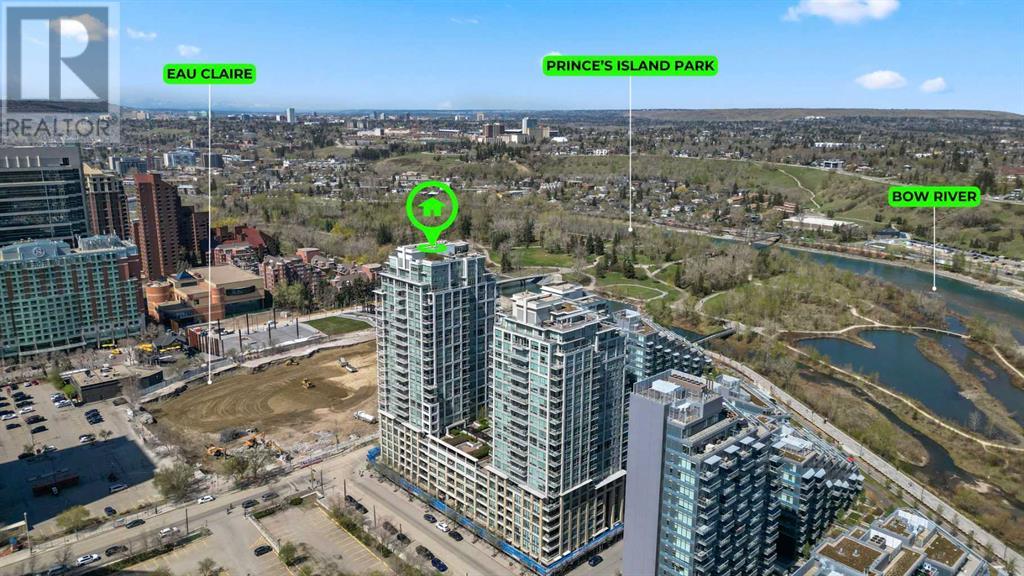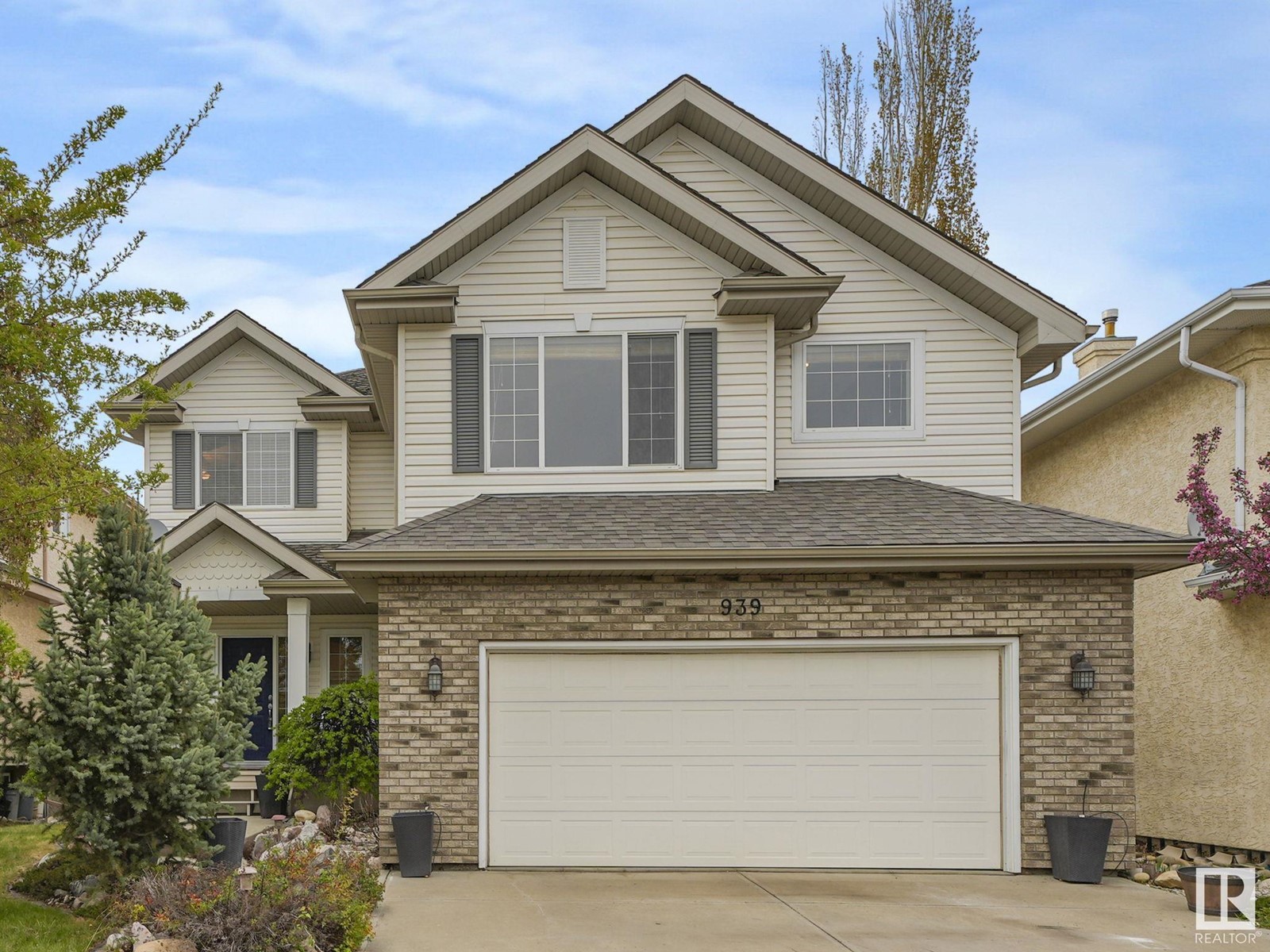looking for your dream home?
Below you will find most recently updated MLS® Listing of properties.
51 Carringham Way Nw
Calgary, Alberta
Welcome to your new home at 51 Carringham Way by Mattamy Homes. This bright and spacious 3 beds+ 2.5 baths house with tons of natural light complete with double garage and over 2100 sqft living space, is a MUST SEE! Step into an open floor plan adorned with a 9' ceiling, and luxury vinyl plank flooring throughout the kitchen and living room. Every detail has been thoughtfully chosen to enhance your comfort and style. The living area features an electric fireplace(upgraded) to enhance the ambiance of this home and large windows overlooking the fenced backyard allowing natural light to pour through the rooms all day. The contemporary kitchen is a chef's delight, featuring upgraded stainless steel appliances, Ceiling-High kitchen cabinets, Quartz Countertops, soft-close drawers, etc. UPGRADED railings to the upper level, you will find the spacious master suite boasts large walk-in closets. The private 4-piece ensuite is complete with a lovely soaking tub. Two more spacious bedrooms with their walk-in closets, share a 5-piece bathroom. A versatile family room(can be changed into the 4th bedroom), and the convenience of laundry on the same level complete the upper floor.UPGRADED side entrance to the basement, complete with a 3-piece rough-in with 9 ft high ceilings that offers flexibility and potential additional living space for future basement development. This home is close to green spaces, walking paths, schools, public transit, and a short drive to all major amenities. Enjoy relaxing walks in the beautiful park and pond close by. Walking distance to the plaza with restaurants, grocery stores, gym, medical, pharmacy, dentist, and many convenient merchants to enjoy. Quick and easy access to Stoney Trail and 15 minutes from the Calgary airport. A large skatepark is also only walking distance away to enjoy! Book a private showing today and step into the lifestyle you deserve! (id:51989)
Homecare Realty Ltd.
4718 College Avenue
Lacombe, Alberta
Located at 4718 College Avenue in Lacombe, this well-maintained and fully tenanted 4-plex presents an excellent investment opportunity in a great location, just steps from the university. With a solid rental history and thoughtful updates throughout, this property is ideal for both seasoned investors and newcomers seeking strong cash flow.Unit 1 is a spacious 3-bedroom, 2.5-bathroom unit with an attached single garage, gas fireplace, large laundry room with sink, and updated carpet. Units 2, 3, and 4 offer a variety of layouts including loft-style bedrooms and open floorplans, each with 1–2 bedrooms and shared access to a laundry room and large storage area. Unit 2 includes updated windows and bathroom finishes, while Unit 4 features an attached single garage, updated bathroom, and forced-air heating. Units 1–3 are heated with hot water baseboards.The property also includes a detached, heated double garage—split between units 2 and 3—and a separately rented motorhome garage, providing additional revenue potential. Electrical in the detached garage was updated just two years ago, and the entire building received new shingles and siding approximately seven years ago, reducing future maintenance concerns.Each unit is currently rented, minimizing vacancy risk and ensuring immediate income for the new owner. With functional updates, strong tenant appeal, and extra rental components, this 4-plex is a rare find in a growing community. Don't miss this opportunity to add a high-performing asset to your portfolio. (id:51989)
RE/MAX Real Estate Central Alberta
3102 109 Avenue Sw
Calgary, Alberta
**OPEN HOUSE - Sunday June 8, 1-3 PM** Welcome to this charming corner-lot half-duplex in the heart of Cedarbrae. This 3-level split offers the perfect blend of comfort, functionality, and convenience, ideal for a small family or those looking to invest in a well-established neighborhood and not have to pay any condo fees! As you approach the home, mature trees and a large front lawn create a welcoming curb appeal. The exterior features a mix of warm-toned wood siding and brick accents, complemented by a newer exterior doors that invite you inside. Step into the bright and spacious living room where large front windows fill the space with natural light, highlighting the clean neutral tones and vaulted ceilings that add a sense of openness. Upstairs, the dining area seamlessly connects to the kitchen, which has been tastefully updated with white cabinetry, a modern mosaic tile backsplash, sleek quartz countertops, and matching white appliances. The kitchen also includes a convenient undermount double sink and the dining room window provides natural light to the space.This home offers 2 comfortable bedrooms upstairs, with cozy carpeting and generous closet space, as well as updated window coverings, the renovated 4-piece main bath features a newer vanity, contemporary fixtures, and low-maintenance finishes. The fully developed basement provides additional living space with durable vinyl plank flooring, a huge basement bedroom (can also be used as a rec room) and a modernized 3-piece bathroom, complete with a corner shower. The backyard is fully fenced for the pets and children, and provides a private outdoor retreat, shaded by mature evergreens and offering ample space for hosting summer barbecues. Lots of street parking along the front and side of the home.Beautiful views of the park across the street, alley access and walking distance to schools, parks, shopping, and transit, this home combines a quiet residential setting with easy access to all amenities. Don’ t miss the opportunity to own this beautifully maintained and move-in-ready property in one of Calgary’s most welcoming communities. (id:51989)
Greater Calgary Real Estate
113 West Terrace Point
Cochrane, Alberta
Welcome to a rare opportunity in the gorgeous community of West Terrace — One of a kind, turnkey, fully renovated luxury residence backing directly onto the Bow River with breathtaking 180-degree south west views. Offering the ultimate blend of sophistication and comfort, this exceptional home is surrounded by lush parks, scenic walking paths, playgrounds, and top-tier schools, all within a serene, private setting. Step inside to a stunning open-concept layout, flooded with natural light and enhanced by soaring ceilings and rich hardwood flooring. Every inch of this home has been thoughtfully updated with premium finishes and modern design elements. The chef-inspired kitchen is a dream come true, featuring high-end stainless steel appliances, full-height white cabinetry, a walk-in pantry, new granite countertops, a generous island, and a breakfast bar perfect for morning gatherings. Entertain effortlessly in the expansive living room centered around a striking stone fireplace and custom built-ins, or host elegant dinners in the dining area while soaking in uninterrupted views of the river through oversized windows. Step out onto the massive composite deck with a high-grade motorized awning and take in the tranquility of the riverfront below — a perfect space for al fresco dining or quiet reflection. The main-floor primary retreat is a sanctuary of luxury, featuring a spa-inspired 5-piece ensuite with heated floors and towel rack, dual vanities, a walk-in glass shower, and a custom walk-in closet. A sunlit bonus room offers versatile use as an office or guest room, and the main-floor laundry room adds everyday convenience with built-in cabinetry and a sink. Downstairs, the walk-out lower level is warmed by in-floor heating and offers a spacious recreation room, cozy family room with a second gas fireplace, and 3 additional generously sized bedrooms — any of which could serve as a home office or gym. A sleek 4-piece bathroom and ample storage complete this level, with direct access to the lower patio and river pathways. This home spares no expense: newer hot water tank, roof, windows, and exterior doors, fully updated plumbing and electrical, A/C, integrated irrigation system, and a state-of-the-art wired security system with cameras and sensors. The oversized double garage has been beautifully updated, and the attic insulation has been upgraded for optimal energy efficiency. This is more than a home — it’s a lifestyle. Don’t miss this once-in-a-lifetime opportunity to own a riverfront masterpiece in West Terrace. (id:51989)
Charles
319, 222 Riverfront Avenue Sw
Calgary, Alberta
***Freshly Painted*** Are you an urban professional who walks to work? With a Walk Score of 96, the condos at WATERFRONT are tailored for your lifestyle. This bright, south-west facing corner unit in the sought-after 'A' Tower (East) features 2 bedrooms and 2 bathrooms, and is in move-in-ready condition. Modern, upscale finishes include stainless steel appliances with a gas cooktop, integrated fridge, New dishwasher, quartz countertops, a pantry, wide-plank hardwood flooring, soft-close custom cabinetry, a gas fireplace, Grohe plumbing fixtures, and 9-foot ceilings. Enjoy outdoor living on the large, covered balcony equipped with a gas BBQ hookup. Also included are an oversized underground parking stall (P3) and a storage locker on the 3rd floor. WATERFRONT offers exceptional amenities: 24/7 concierge and security, guest suite, owners’ lounge with kitchen and pool table, screening room, fully equipped fitness and yoga studio, hot tub, car wash bay (P4), and secure bike storage. Convenient retail services—including a coffee shop, wine store, and hair salon—are located right on the main level. Plus, you're just minutes from Bow River Pathways and Prince’s Island Park. Explore the Video Virtual Tour on YouTube by searching MLS® #A2218676. Call your favourite Real Estate Agent to book a private viewing. (id:51989)
RE/MAX Real Estate (Mountain View)
123 Any Street
Calgary, Alberta
Don’t miss your chance to own a well-established and highly recognizable franchise situated in a vibrant, high-traffic northwest Calgary community. This thriving business has been operating successfully in the same location for over 10 years, building a loyal customer base and generating consistent daily sales. With 1,222 square feet of efficiently designed space, the interior is clean, bright, and professionally maintained. The layout includes a spacious back workstation, a fully equipped commercial kitchen, and a walk-in cooler—everything needed for smooth day-to-day operations. (id:51989)
Grand Realty
215, 8505 Broadcast Avenue Sw
Calgary, Alberta
Welcome to Gateway by TRUMAN, nestled in the heart of the Master Planned community of West District. This concrete-constructed 2-bedroom, 2-bathroom home includes 1 titled underground parking stall and a spacious patio. Enjoy the pinnacle of craftsmanship and luxury with features like air conditioning, Chevron Luxury Wide plank flooring, and custom penny round mosaic tiles in all baths. LED pot lights illuminate the 9-foot+/- painted ceilings, enhancing the ambiance of the custom Chef-inspired kitchen. Finished in a luxurious Super Matte texture with brushed gold hardware, the kitchen boasts a high-end gas cooktop and wall oven, an integrated 36" Fisher & Paykel fridge, panelled dishwasher, and soft-close custom cabinetry with under-cabinet lighting. Quartz countertops and backsplash add a touch of sophistication. Additional features include a washer & dryer and window coverings for the floor-to-ceiling glass doors that lead to the expansive private patio. Located mere steps away from popular spots such as Hot Shop Yoga, Deville Coffee House, Hankki, La Diperie Ice Cream, Una, Blanco, and more! Gateway by TRUMAN offers a lifestyle of convenience and luxury in West District's thriving community. (id:51989)
Cir Realty
Lot 39, 5516 48a Street
Bentley, Alberta
Discover the perfect place to build your dream home in the new, “Sunset Heights Subdivision,” in the Town of Bentley. These residential lots offer picturesque views of the Blindman Valley and Medicine Hills and allow you to enjoy a serene small-town atmosphere, ideal for family living, where you can get to know your neighbor. Located near Gull Lake, 18km from Sylvan Lake, and 24 km to Lacombe, you’ll have easy access to swimming, boating, and camping as well as larger community amenities in proximity such as the hospital, and extensive shopping. Bentley’s boutique shops, grocery store and K-12 school in town will meet your daily needs. Bike or walk the 3.5km paved path to Aspen Beach Provincial Park or the 4.5 km paved path to Sandy Point Beach, Campground and Boat Launch. Enjoy the vibrant community spirit with facilities such as a skating and hockey rink, curling rink, playgrounds, and major community events such as the annual Bentley Rodeo or the Farmers Market. Each lot is fully serviced to the lot line with water, sewer, 200-amp power services, gas, phone, and cable. Enjoy the convenience of paved streets, curbs, and gutters in this charming well-equipped neighborhood. Come find out why they call Bentley “The Place to Be.” (id:51989)
Royal LePage Network Realty Corp.
12046 Twp 524
County Of, Alberta
Discover your prairie paradise just 26 km from Lloydminster! This solid, ICF-constructed home, built on below grade concrete footings, offers over 2,300 sq ft of living space with breathtaking views of the Alberta prairies and Probert Lake. Designed for durability and ready for your finishing touches, this home features a private yard and a 26x30 shop and is fully fenced and cross-fenced. The beautifully landscaped yard includes mature trees, shrubs, and garden areas, perfect for outdoor enthusiasts. With an efficient wall furnace heating system and a central temp cast gas fireplace and convenient main floor laundry, this property blends practicality with potential. Don’t miss the opportunity to make this serene and spacious property your own. 3D Virtual Tour Available! (id:51989)
RE/MAX Of Lloydminster
939 Lamb Cr Nw
Edmonton, Alberta
THIS COULD BE THE ONE! This beautiful home in the mature neighborhood of LEGER has an absolutely gorgeous backyard with some incredible landscaping, including waterfall, mature trees, fire pit and large boulders, makes you feel like you aren’t in the city, perfect for enjoying summer evenings! RECENTLY RENOVATED, this home has has undergone a modernization with BRAND NEW CABINETS in the Kitchen & Bathrooms. NEW QUARTZ COUNTERTOPS throughout. The PROFESSIONALLY REFINISHED HARDWOOD FLOORS bring a warmth to the home. You will notice right away how bright the home is with so many windows and Skylights. Upstairs are 3 bedrooms including the primary w/its tranquil 5 piece ensuite. This floor has a massive family/bonus room w/built-in shelving. 4 piece bath completes this upper floor. The Fully Finished Basement has large a rec/family room, additional bedroom w/a walk-in closet, large storage room & 4 piece bath w/ WALK-OUT BASEMENT leading to the beautiful Backyard. (id:51989)
Real Broker
1429 Herring-Cooper Wy Nw
Edmonton, Alberta
Custom designed, former award winning Gable Showhome, boasts stunning French Chateau inspired design, a perfect blend of elegance & comfort. Outstanding millwork, throughout. The exquisite spiral staircase greets you as you enter the foyer. Formal living room & dining room, plus main floor office, & family room. Special TV/sun room just off the kitchen. The gourmet kitchen. the quartz counters spacious, bright eating nook & family room with custom stone mantle/fireplace make this area special. The upper floor has 4 very large bedrooms, plus a beautiful library with front facing balcony to enjoy your morning coffee. A fully finished, spacious basement adds lots of options for extra enjoyment, pool table, games, wet bar with fridge, plus a huge storage room. with shelving. NOTABLE: Metal tile roof, Central AC, Newer Hi-Eff furnace & Air Exchanger, Newer HW tank, Central Vac, Home sound system with speakers. Fridge & Dishwasher are newer. Large triple garage. ONLY STEPS TO THE RIVER VALLEY TRAILS! (id:51989)
RE/MAX Elite
2307, 24 Hemlock Crescent Sw
Calgary, Alberta
Enjoy urban living in this well-maintained 1-bedroom, 1-bathroom condo just minutes from downtown. The open kitchen overlooks the living area and features a convenient breakfast bar, perfect for casual dining or entertaining. The cozy living room, complete with a gas fireplace, opens onto your own private balcony—ideal for relaxing evenings.This unit offers in-suite laundry, a titled parking stall, and a separate storage unit for added convenience.The well-appointed complex features an impressive list of amenities, including a car wash bay, craft room, woodworking room, bike storage and repair area, workshop, fitness center, private function room, storage lockers, and more.Whether you're a first-time buyer, downsizing, or investing, this condo offers unbeatable value and lifestyle in a prime location. (id:51989)
Nineteen 88 Real Estate











