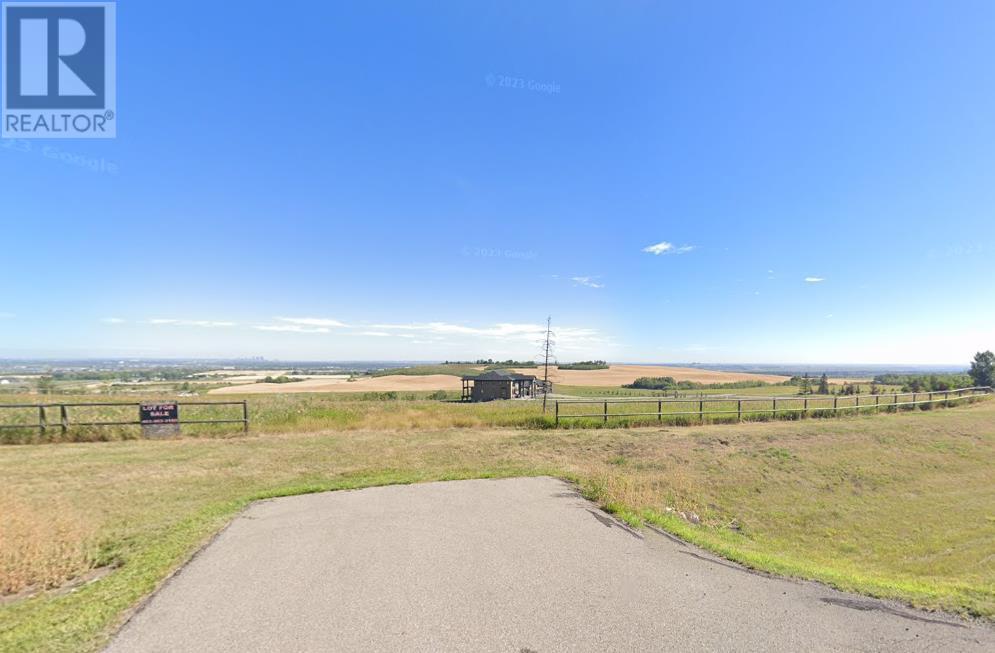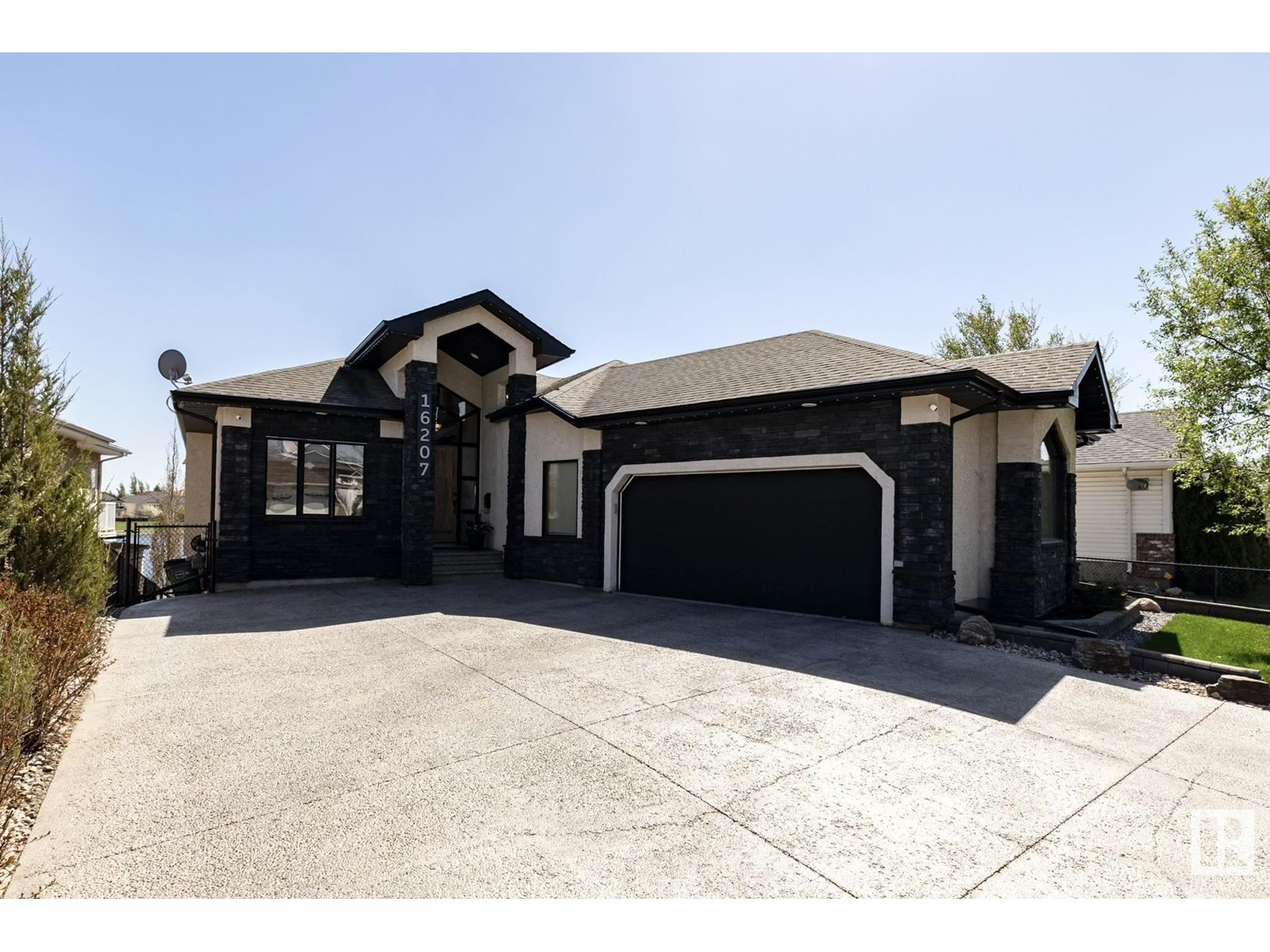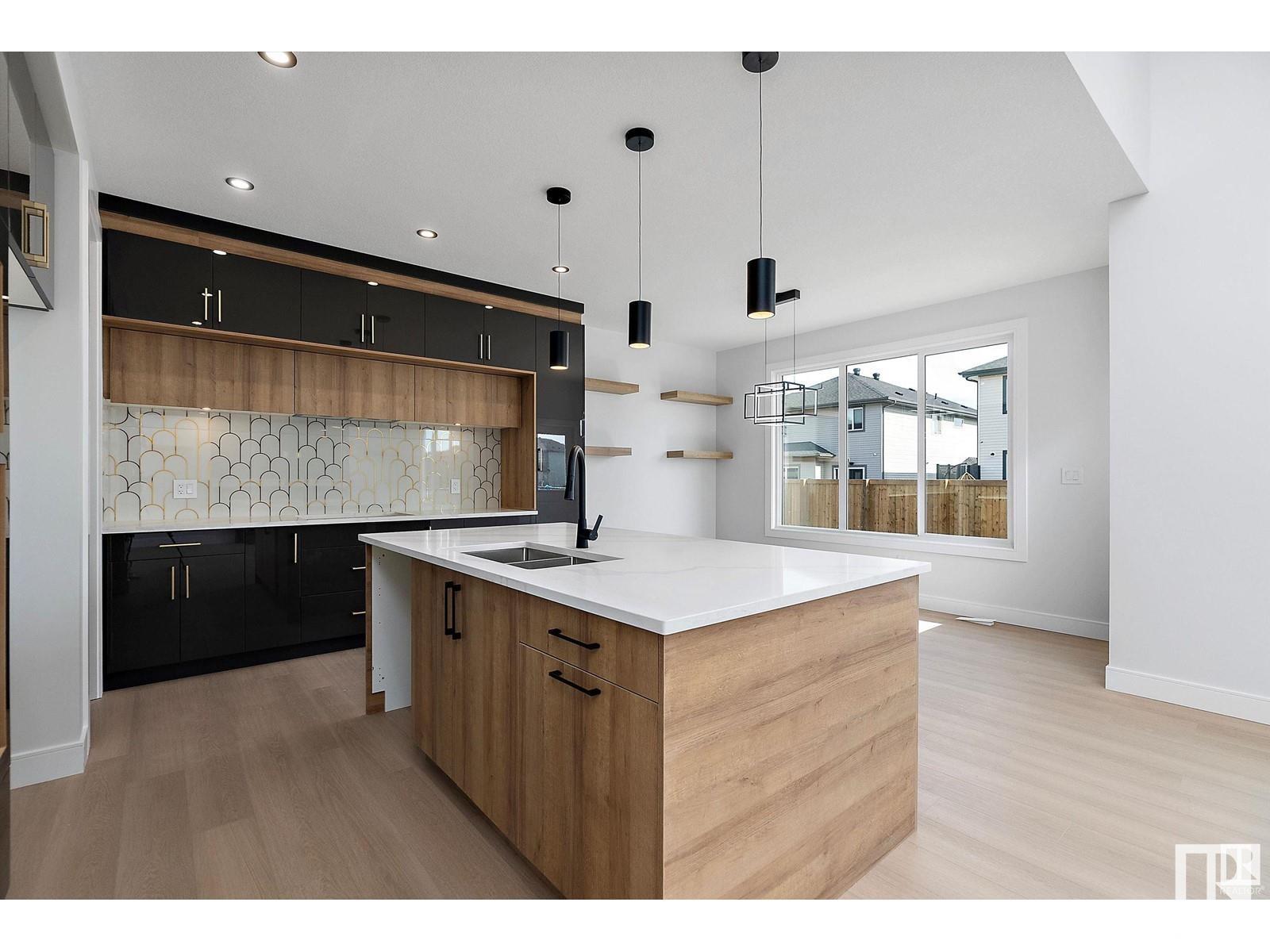looking for your dream home?
Below you will find most recently updated MLS® Listing of properties.
195 Westview Drive Sw
Calgary, Alberta
Extensively renovated bungalow in desirable Westgate | SW backyard | Legal basement suite | Heated double garage | 5700+ sq ft lot | Contemporary Design | Built-in Features | Nestled on a generous 5,700+ sq ft lot, this stunning property offers a heated double car garage, a southwest-facing backyard, and contemporary curb appeal with its neutral-toned exterior. As you step inside, you’re immediately welcomed by the flood of natural light pouring through large vinyl windows in the expansive living room. The space is anchored by a striking accent wall that features built-in cabinetry, floating shelves, and a cozy fireplace—perfect for relaxing evenings or entertaining guests. The heart of the home is the chef-inspired kitchen, where style meets substance. Outfitted with sleek black stainless steel appliances, it boasts a vibrant center island with cabinetry on both sides, a built-in wall oven and microwave, and a gas range that’s ready for your culinary creations. Adjacent to the kitchen, the dining area offers an elegant atmosphere under a modern light fixture—an ideal setting for both casual meals and festive gatherings. Retreat to the primary bedroom, a true sanctuary complete with a walk-in closet and a luxurious 4-piece ensuite—a rare feature in homes of this style. The ensuite is appointed with a beautiful stand-up shower. A dedicated laundry area on this level makes daily chores convenient and discreet. The 5 piece main bathroom is a standout feature in itself, with full-height mirrors, gold finishes, and a sleek full-cabinet vanity for optimal storage. The legal basement suite is equally impressive. Whether you’re welcoming extended family, hosting guests, or looking for a mortgage helper, this space delivers. With an open-concept layout, it includes a full modern kitchen with stainless steel appliances, a cozy dining nook, and a spacious living/den area. Two generously sized bedrooms and a well-appointed 3-piece bathroom round out this level. There’s al so a substantial utility room housing two new furnaces, a new electric hot water tank, and dedicated laundry for the suite. Outside, the backyard is a private oasis. Host unforgettable summer evenings under the pergola, enjoy gardening or playtime with the kids in the sunny backyard, or take advantage of the oversized, 200 amp heated garage year-round and another two 100 amp panels for the home. Located in the mature and highly desirable community of Westgate, this home offers unmatched convenience. You’re close to excellent schools, Westbrook Mall, the scenic trails of Edworthy Park, and multiple transit options. Quick access to Bow Trail, Sarcee Trail, and 17th Avenue means you’re never far from the city’s best dining, shopping, and entertainment. (id:51989)
Real Broker
7610 167 Av Nw
Edmonton, Alberta
New Leasing Opportunity in North Edmonton! Join a new Daycare, Carwash and 7-11 along the busy 167 avenue. Lots of traffic all day with tons of visibility. Ample parking available. Surrounded by young residential homes with high density. Up to 9000 demisable sqft. Perfect for medical clinics, pharmacy, physio and professional office space. Special incentives for professional uses. (id:51989)
Maximum Realty Inc.
1210, 8500 19 Avenue Se
Calgary, Alberta
Discover comfort and convenience in this well-appointed 2-bedroom, 2-bathroom condo in the sought-after East Hills community. Just minutes from shopping, parks, scenic pathways, and with quick access to Stoney Trail, this location can’t be beat.Inside, you’re welcomed by a stylish kitchen with an eating bar that opens to a bright living room and a private balcony—ideal for relaxing or entertaining. The spacious primary bedroom features a walk-in closet and a private ensuite, while the second bedroom is generously sized with easy access to the main bathroom.Enjoy the convenience of in-suite laundry, titled underground parking, and a separate titled storage unit. Whether you’re a first-time buyer, downsizing, or investing, this home offers the perfect blend of lifestyle and location. (id:51989)
Cir Realty
250080 Dynasty Drive W
Rural Foothills County, Alberta
This exceptional view lot in Dewinton Heights presents a rare opportunity to own one of the area's most coveted properties, featuring breathtaking, unobstructed Rocky Mountain vistas. Perfectly positioned on an elevated site, the parcel offers unparalleled privacy and panoramic scenery, creating an idyllic setting for your custom dream home. Enjoy the perfect balance of peaceful acreage living and urban convenience, with downtown Calgary just 25 minutes away and Okotoks' charming amenities nearby. Water well is there and plus GST on the sale price.The property's generous dimensions provide ample space for a luxury estate, complete with potential for expansive outdoor living areas, a guest suite, or equestrian facilities. Dewinton Heights' exclusive neighborhood ensures a refined community atmosphere while preserving the tranquility of country living. With Calgary's expansion driving demand for premium view properties, this represents both an extraordinary lifestyle asset and a sound investment opportunity.Dewinton offers exceptional access to top-rated schools, upscale shopping, premier golf courses, and outdoor recreation, all while maintaining its coveted small-town charm. Whether envisioning a modern architectural showpiece, a grand ranch estate, or a family compound, this is your chance to secure one of the last premium view lots in this desirable community.Don't miss this exceptional opportunity – schedule your private viewing today and imagine the possibilities of life in Dewinton Heights. (id:51989)
Grand Realty
5028 20 Avenue Nw
Calgary, Alberta
This coveted MONTGOMERY address offers far more than your typical inner-city infill 5028–20 Avenue NW stands apart with an array of thoughtfully curated features and DESIGNER TOUCHES rarely found in comparable properties. Every element of this home has been intentionally selected through a seamless collaboration between the BUILDER, INTERIOR DESIGNERS, and ARCHITECT, creating a cohesive, organic aesthetic that feels both elevated and approachable. From the moment you enter, you’ll notice the warmth and texture introduced through carefully chosen details. The DINING AREA is anchored by a striking CARTWRIGHT RATTAN PENDANT, its soft curves and natural material lending a sculptural quality that gently contrasts the clean architecture seen throughout the home. The DINING ROOM WINDOW is elegantly framed with CUSTOM MILLWORK, adding architectural depth and character to the space. In the KITCHEN, a FULL-HEIGHT MARBLE MOSAIC BACKSPLASH draws the eye upward, while a LIME-WASHED INTEGRATED HOOD FAN introduces an artisanal, bespoke element that enhances the organic palette. This custom feel continues at the BEVERAGE STATION, where WOOD SHELVING is subtly illuminated by UNDER-MOUNTED LIGHTING—inviting both function and ambiance. This sense of quiet luxury extends into the LIVING ROOM, where a NAPOLEON GAS FIREPLACE becomes a stunning focal point, flanked by thoughtfully lit DISPLAY SHELVING and CUSTOM BUILT-IN CABINETRY. The FIREPLACE SURROUND echoes the lime-washed finish of the hood fan, creating harmony between the kitchen and living spaces. How fabulous to have a MUDROOM where CUSTOM MILLWORK, a BUILT-IN BENCH, and TAILORED STORAGE for shoes and coats deliver both function and style. All three floors in this home feature PAINTED CEILINGS, adding a subtle layer of sophistication. It’s rare to find a thoughtfully designed *BONUS ROOM* in an inner-city infill—but this home delivers. This versatile space offers the perfect setting for a COZY LOUNGE, MEDIA ROOM, or an inspiring HOME OFFICE. The PRIMARY BEDROOM captures serene TREETOP VIEWS and features a WALK-IN CLOSET with CUSTOM WOOD SHELVING for effortless organization, along with CUSTOM WINDOW FRAME MILLWORK that echoes the design details found in the living room. The ENSUITE is a luxurious retreat, complete with IN-FLOOR HEATING, a DEEP SOAKER TUB, and a stunning GLASS-ENCLOSED TILED SHOWER with a thoughtfully placed SHOWER NICHE for your essentials. Upstairs, you’ll also find TWO WELL-APPOINTED BEDROOMS and a WALK-IN LAUNDRY ROOM. Now let’s turn to the TWO-BEDROOM LEGAL SUITE. MONTGOMERY’S unbeatable location—with exceptional access to DOWNTOWN CALGARY, the UNIVERSITY OF CALGARY, FOOTHILLS MEDICAL CENTRE, and ALBERTA CHILDREN’S HOSPITAL—makes this neighbourhood highly desirable for prospective tenants. With an estimated rental income of $1,500–$1,800 per month, this legal suite offers excellent INCOME POTENTIAL. Featuring a PRIVATE SIDE ENTRY and a FULLY EQUIPPED KITCHEN WITH APPLIANCES, it’s truly move-in ready! (id:51989)
Coldwell Banker Mountain Central
3309, 10 Country Village Park Ne
Calgary, Alberta
This elegant two-bedroom corner unit apartment features a dedicated study room and two full bathrooms, with the master bedroom boasting an ensuite bathroom for added privacy. The open-concept kitchen has sleek marble countertops, premium cabinetry, and modern appliances, seamlessly blending into the living areas. The spacious living room is designed for comfort, enhanced by a wall unit A/C for year-round climate control, and offers STUNNING AND BRAKTAKING 180-degree unobstructed lake views, creating a serene and inviting atmosphere.High-quality finishes include polished hardwood floors throughout, adding warmth and sophistication to the interior. Practical amenities include ONE UNDERGROUND PARKING space and an ADDITIONAL PARKING SPOT for convenience.Ideally situated, the property ensures easy access to public transportation and is surrounded by shopping facilities, making daily errands effortless. It is perfect for those seeking a blend of luxury, functionality, and a prime location. Call your realtor for private viewing (id:51989)
RE/MAX Real Estate (Central)
16207 89 St Nw
Edmonton, Alberta
Original Owners of this stunning, elegant and well appointed hillside bungalow literally backing onto pristine Belle Rive Lake, just open the gate and get those feet wet. This beauty sports 3 main level bedrooms and 2 bathrooms including 5 piece ensuite, an open concept main living area with brick fireplace, vaulted ceiling with recessed lighting, spacious kitchen, formal dining room and sophisticated library. Exit the dining space onto a perched deck overlooking the most beautiful lakeside views. The basement offers a spacious recreation and games area with wet bar, wood burning stove, 2 extra bedrooms and a 4 piece bathroom, den for an office or gym & large storage space with cold room. Exit onto a private patio overlooking a gorgeous professionally landscaped backyard. Hardwood flooring, granite counters, fireplace and exterior brick work, epoxy garage floor, lights, cabinetry, fixtures, irrigation system, AC, garage heater, custom landscaping lights and much more. This gem will NOT disappoint. (id:51989)
Century 21 Masters
8741 84 St
Fort Saskatchewan, Alberta
Excellent lease opportunity in South Fort Saskatchewan. Last unit available. Busy area right off Highway 21, across from Dow Rec Center. Surrounded by residential with multi family and lots of highway traffic. Special incentives given for medical/professional users. 975 sqft available. May be used for office/retail. Join a young, vibrant, thriving neighborhood. (id:51989)
Maximum Realty Inc.
110, 333 6 Street S
Lethbridge, Alberta
Amazing opportunity to be part of downtown Lethbridge's most vibrant street. Close to Festival Square, shopping and restaurants. Vacant, wide open space ready for you to make your business dreams come true. This lease is for the NORTH half of the building, unit 105. (id:51989)
Royal LePage South Country - Lethbridge
39 Bedridge Road Ne
Calgary, Alberta
Fantastic new price for this charming home! Welcome to this beautiful, move-in-ready home, ideal for families, professionals, or anyone seeking comfort, functionality, & long-term value in a well-established neighbourhood. The bright & welcoming 4-level split is ideally located on a quiet street, offering easy access to schools, parks, shopping, & transit. Featuring vaulted ceilings, hardwood floors, & a cozy, bright living room with a wood-burning fireplace, the layout is open & welcoming. The kitchen was fully redone in 2025 with modern cabinetry, new flooring, & a new dishwasher. Fresh paint & new laminate flooring run throughout the home (2025). The main bathroom was completely renovated in 2025, & the lower-level 4-piece bath was refreshed with new tile, vanity, flooring, toilet, & paint. All three bedrooms are generously sized. The primary bedroom is spacious & bright, featuring a beautiful bay window & a walk-in closet. The large third bedroom offers flexibility as a guest room, office, or studio & comes with a Murphy bed. The laundry area in the basement was newly finished. Enjoy a low-maintenance yard with a freshly painted deck (2025), new fence (2024), RV parking, & a 24' x 24' oversized garage. Additional updates include: A/C (2022), newer roof on house & garage (2019), newer windows, high-efficiency furnace, upgraded insulation, & exterior paint touch-ups (2025). The location is fantastic: steps to Calgary Transit, bike pathways, & major amenities including Safeway, T&T Supermarket, Superstore, & Beddington Town Centre. Enjoy quick access to Deerfoot Trail, Stoney Trail, Beddington Blvd, Center St., Deerfoot City Mall, & the airport. Don’t miss your chance to call this beautiful home your own! Schedule your private viewing today! (id:51989)
Cir Realty
768 Astoria Wy
Devon, Alberta
Welcome to your dream home in the peaceful Devon Ravines! This beautifully designed new build offers the perfect blend of modern luxury and natural serenity. Backing directly onto the ravine and green space for ultimate privacy and views of nature. Step inside to discover a bright and spacious main floor featuring a dedicated office for remote work or a quiet study. The kitchen is functional and stylish, with a walkthrough pantry for easy access and storage. It flows seamlessly to the dining area and open to below living room, complete with a fireplace and oversized windows that provide ample natural light. Upstairs, you’ll find three generous bedrooms, including a large primary suite with a spa like ensuite featuring a jacuzzi tub, separate shower, and a walk in closet. The bonus room offers extra space for a playroom or media room, and the convenient upstairs laundry makes chores a breeze. This home is perfect for anyone seeking peaceful luxury living! (id:51989)
Real Broker
203, 248a Grosbeak Way
Fort Mcmurray, Alberta
Step into this beautifully updated 3-bedroom, 2-bathroom apartment — the perfect blend of style, comfort, and convenience, whether you're a first-time buyer or a savvy investor.? Fresh laminate flooring, recently painted, and an open-concept layout create a bright and inviting atmosphere from the moment you walk in. Large windows provide the space with natural light, while the spacious living and dining areas flow seamlessly into a functional kitchen complete with stainless steel appliances and ample cabinet space.Enjoy your private balcony with additional outdoor storage, perfect for bikes, seasonal gear, or extras you want out of sight. The primary suite features a large closet and a private ensuite with a full tub. Two additional bedrooms offer flexibility for kids, guests, or a home office — each with its own closet. You have another full bathroom as well. Bonus: You have your own private in-suite laundry!Located near Eagle Ridge Commons — steps from the movie theatre, gas station, restaurants, pharmacy, parks, trails, schools, and bus stops. You can’t beat this location.This one checks all the boxes. Don’t miss out — book your showing today! (id:51989)
Exp Realty











