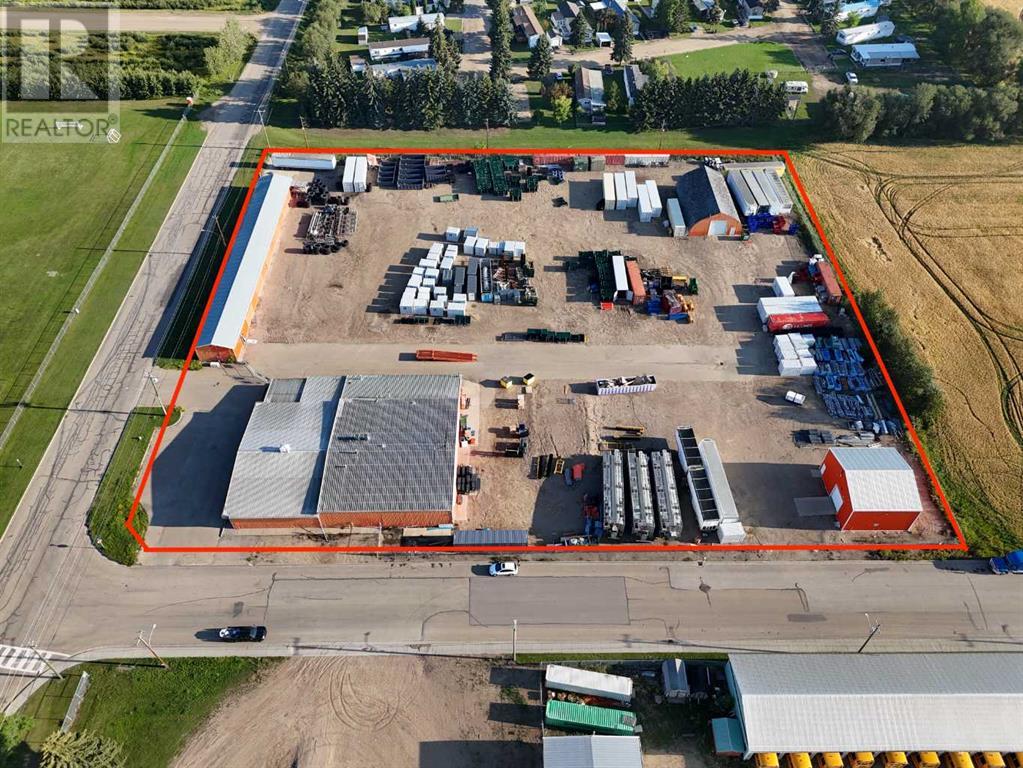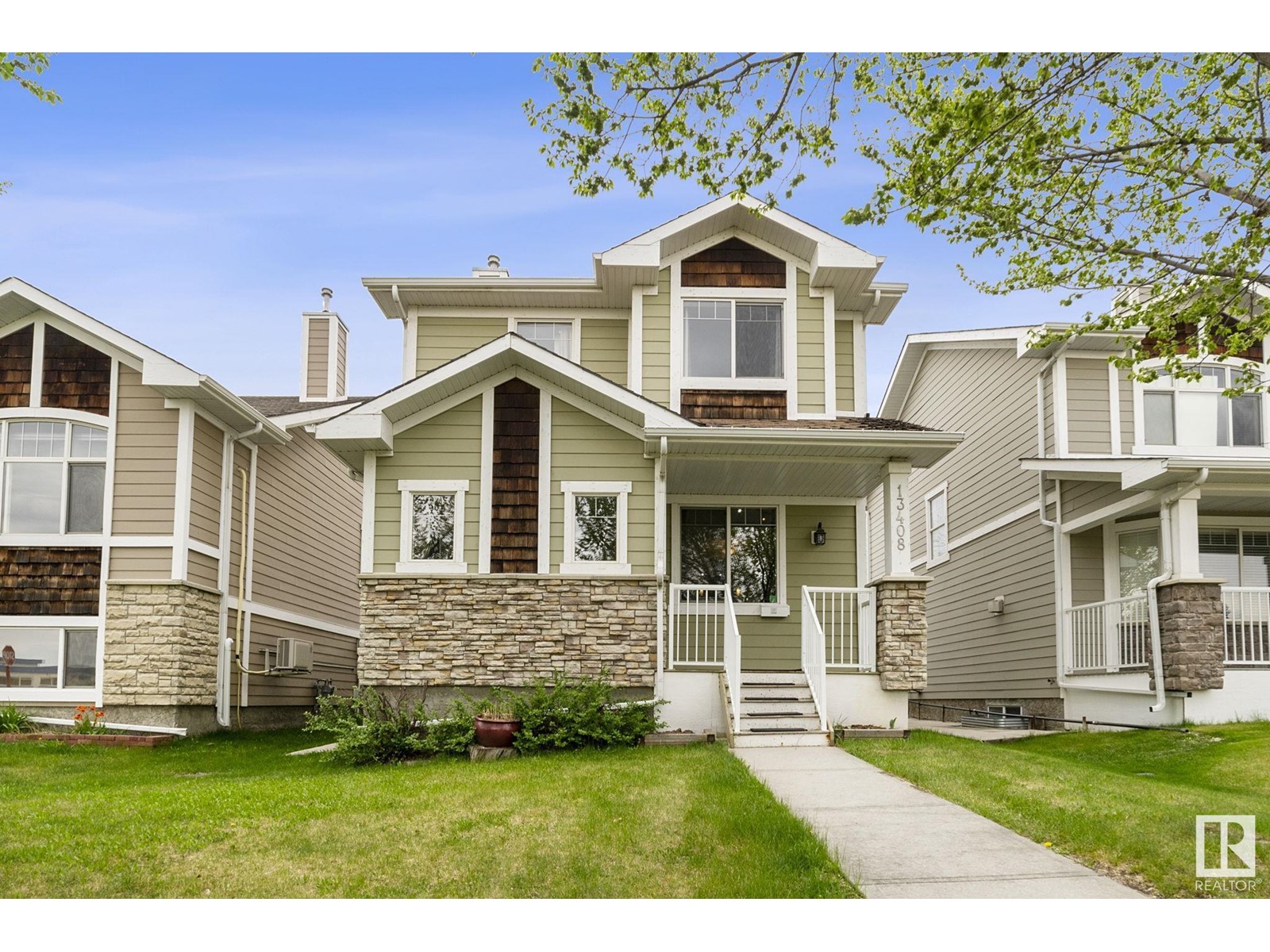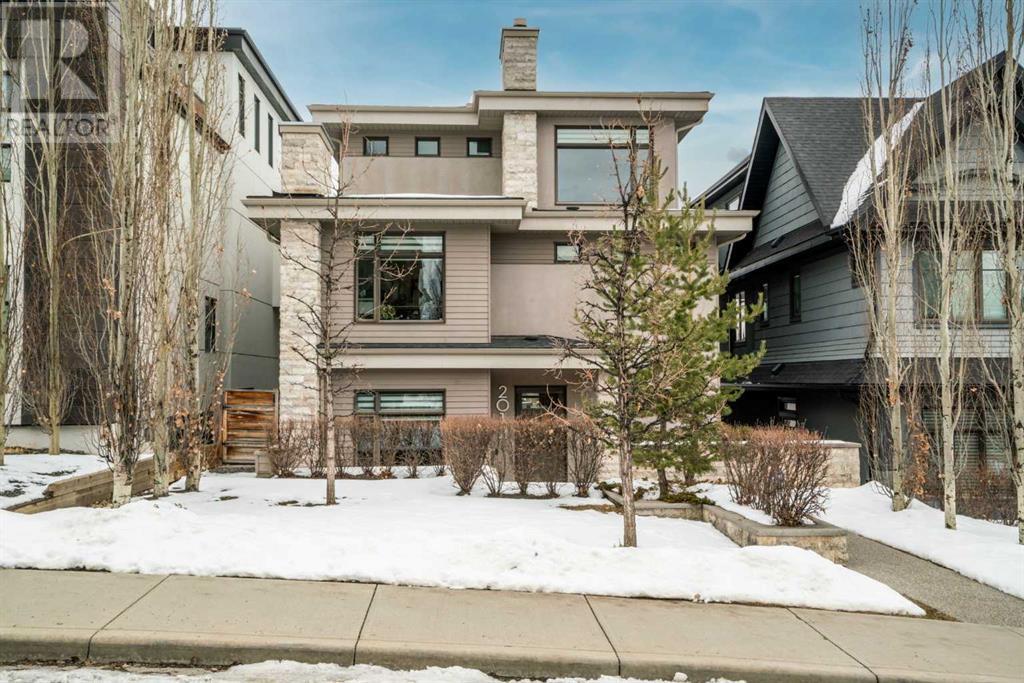looking for your dream home?
Below you will find most recently updated MLS® Listing of properties.
335 Union Avenue Se
Calgary, Alberta
* NO CONDO FEES * SOLAR PANELS * SMART HOME * FINISHED BASEMENT WITH BAR * SIDE ENTRANCE * A/C * DOUBLE DETACHED GARAGE INSULATED * Welcome to your dream home where style meets functionality in the heart of Seton! This impressive 2-storey townhouse is loaded with UPGRADES and modern features, starting with 10 SOLAR PANELS for energy efficiency and long-term savings. The SMART HOME SYSTEM is fully integrated with ALEXA COMPATIBILITY, allowing you to control lights, temperature, and more with just your voice.The spacious main floor offers an open concept layout with a bright living area, 9FT RAISED CEILINGS, and elegant QUARTZ COUNTERTOPS in both the kitchen and bathrooms. The kitchen is beautifully finished with stainless steel appliances, a central island, and plenty of storage.Upstairs, you’ll find a serene primary bedroom with MOTORIZED BLACKOUT BLINDS, walk-in closet, and a private ensuite. All other windows come with CUSTOM WINDOW COVERINGS included.Head downstairs to a FULLY FINISHED BASEMENT, complete with a WET BAR, cabinets, sink, and a SEPARATE SIDE ENTRANCE — perfect for guests and media room.The DOUBLE DETACHED GARAGE IS INSULATED, ideal for Calgary winters. Bonus features include AIR CONDITIONING, WATER SOFTENER, and a landscaped backyard with a deck to enjoy summer evenings.Live in one of Calgary’s most vibrant communities — steps from schools, parks, walking trails, South Health Campus, Seton YMCA (World's Largest!), Cineplex, and fantastic shopping and dining options. Seton truly offers the lifestyle of a village with all the amenities of a big city.Don't miss your chance to own a TURN-KEY, ENERGY-EFFICIENT, TECH-ENABLED HOME in an unbeatable location! (id:51989)
Real Broker
6103 54 Street
Ponoka, Alberta
Featuring over 21,000 sq ft of buildings/ and out buildings, this C2-zoned mixed commercial/ Industrial parcel sits in-town on 4 Acre yard FENCED/ PACKED GRAVEL YARD/ W/TWO GATE AND TOWN DRAINAGE CULVERTS situated in the north end of Ponoka. Uncle Weiner's Wholesale currently operating out of it, Formerly the UFA farm supply store theres some great options for this package. 12,567 sq ft main building, 4,863 sq ft covered storage shed (24'x200'), a 2,863 sq ft quonset (42'x68') with heat/ 100amp power, concrete floors (42'x68'), and a 1,526 sq ft chemical shed (36'x42'). Packed yard, great for parking trucks/ equipment and so much more. (id:51989)
Century 21 Advantage
Exp Realty
40 Whitworth Place Ne
Calgary, Alberta
Welcome to this charming and well-maintained and built bi-level home. This classic home offers spacious and inviting living spaces with timeless features. Step inside to a generous living room with soaring ceilings, a cozy fireplace, and a large bay window that fills the room with natural light—ideal for relaxing or entertaining friends and family. The formal dining area provides an elegant space for special occasions.The roomy kitchen features impressive oak cabinets, including built-in china cabinets, a convenient eat-in area with a telephone desk, and patio doors that open to a large deck—perfect for outdoor gatherings and summer barbecues. Upstairs, you'll find three comfortable bedrooms, including a primary suite with a private 3-piece ensuite, offering both comfort and privacy.The open-plan basement is a versatile space, perfect for family fun and entertaining, with a huge recreation/family room filled with natural light from ample windows, complemented by a wood-burning fireplace and a wet bar with built-in cabinets. There's also a fourth bedroom, a 3-piece bathroom, laundry area, and plenty of storage options.Located at the end of a peaceful cul-de-sac, this home offers quiet living with the added convenience of a double detached garage at the back. Combining classic charm with spacious living and a sought-after location, this home is ready for your personal touch—don't miss out on this fantastic opportunity! (id:51989)
RE/MAX Real Estate (Central)
20003 31 Avenue Nw
Edmonton, Alberta
Beautiful 2-storey home w/legal basement suite & attached double garage in the desirable Uplands community in west Edmonton. Over 2,500 sq ft of finished living space incl. basement. Main floor features open-to-above ceilings, vinyl plank & tile flooring, chef’s kitchen w/SS appliances, quartz countertops, island & pantry. Spacious living room w/electric fireplace, dining area & deck overlooking backyard. Flooded w/natural light thanks to lg windows throughout. Upstairs offers a bonus room w/coffered ceilings, laundry, 3 bedrooms incl. a primary suite w/walk-in closet & 5-pc ensuite w/soaker tub. Legal basement suite has separate entrance, 1 bedroom, full bath, kitchen, laundry & open living space—perfect for rental income or extended family. Close to schools, shopping, healthcare & trails. A flawless, move-in ready home! (id:51989)
Real Broker
13408 62st Nw Nw
Edmonton, Alberta
DETACHED SINGLE FAMILY. These 3 bedrooms and 2.5-bathroom home has a perfectly designed floor plan, for young families, down sizers and anyone looking to start a family or savvy investors. Walking distance to school and belvedere LRT Station. Up on entry u will see very spacious living with TV nook, gas fireplace. Contemporary style kitchen overlooking living room, dark brown kitchen cabinets with beautiful lighting. second floor features 3 spacious bedrooms ,including master bedroom with 4 piece ensuite and walk in closet . (id:51989)
Maxwell Devonshire Realty
134 Howse Rise Ne
Calgary, Alberta
**Open House Sunday June 8 12-4**Welcome to this nearly new home in the highly sought-after community of Livingston, where modern elegance meets convenience. This beautifully maintained residence has been minimally lived in, offering a pristine and nearly untouched living experience.The house is located directly opposite to a beautiful playground park and is down the road to a second brand new park, making it an ideal treat for families with children.Upon entering, you'll be immediately impressed by the modern kitchen, featuring a sleek quartz countertop that perfectly complements the contemporary design. Equipped with a powerful 600 CFM fan, this kitchen is designed for those who enjoy extensive cooking and entertaining. The pantry space is extensive allowing for chefs pantry if desired.The main floor is thoughtfully laid out for ease of living and accessibility, including a spacious bedroom conveniently located on this level. The open and airy atmosphere is enhanced by sophisticated modern lighting and a striking interior design that flows seamlessly throughout. This follows through to the complete concrete backyard with a large deck, perfect for entertaining. Paired with customized outdoor celebration lights around the whole home controlled by your phone, is a real treat. Upstairs, you’ll find three optimally sized bedrooms, each designed to maximize comfort and functionality. The highlight of the upper level is the expansive bonus room with vaulted ceilings, which provides an ideal space for family gatherings and recreational activities.The home’s minimal usage means it's in near-new condition, and its location offers access to lush green parks and the vibrant Livingston Hub, where events and camps are always going on. Here, homeowners can enjoy a wealth of community spaces and engage in various sports programs, making this residence not just a home, but a gateway to an active and connected lifestyle. The house comes with brand new roof and siding. (id:51989)
Creekside Realty
7 Mahogany Cape Se
Calgary, Alberta
Welcome to 7 Mahogany Cape SE. Discover this beautifully crafted estate home in the highly sought-after, award-winning community of Mahogany — just a short walk to the beach, lakefront pathways, and vibrant amenities. From the moment you arrive, the pleasant front curb appeal welcomes you, featured on a corner lot with a front-facing double garage. The extended driveway easily accommodates three cars, offering space for a total of five vehicles. Step inside to a bright, open-concept layout flooded with natural light, perfectly designed for both everyday living and elegant entertaining. The main floor boasts a welcoming front family room, stunning feature walls in the entry and dining areas, and a chef’s dream kitchen with white/cream full-height cabinetry, built-in wall oven, gas cooktop, microwave, and a stylish wine feature. The oversized island and ample nook make hosting a breeze, while the large walk-through pantry and butler’s pantry add exceptional storage and function. Relax in the cozy living room with vaulted ceilings, a striking 2nd-story feature stone wall with gas fireplace, and seamless flow to the expansive backyard. Step outside onto the composite deck with a pergola, surrounded by low-maintenance artificial turf, a stamped concrete patio - the perfect setting for summer nights. Upstairs, you’ll find three spacious bedrooms, including a luxurious primary retreat with his-and-hers sinks, a spa-inspired ensuite, and a generous walk-in closet. A bonus room offers extra living space, while the convenient upstairs laundry with upgraded cabinets makes family living effortless. The fully finished basement features hard-surface flooring in the rec and family rooms, a feature electric fireplace with custom built-in shelving, an additional bedroom, a versatile office space, a bar area, and a full 4-piece bath. This home is packed with thoughtful upgrades, including ceiling speakers throughout, central air conditioning, a water softener, a new 2024 hot water ta nk, a shed for extra storage, and abundant space throughout. Located just a short stroll from Westman Village’s boutique shops and restaurants, the main lake access, and only half a block from a massive green space, playground, and walking paths, this is your chance to live the Mahogany lifestyle to the fullest. (id:51989)
RE/MAX First
2012 29 Avenue Sw
Calgary, Alberta
Welcome to the epitome of luxury living in South Calgary. This stunning three-story residence defines contemporary elegance, offering an unparalleled fusion of modern design and amenity filled living. Situated in the vibrant heart of southwest Calgary, this home sets a new standard for inner-city living. As you step inside, prepare to be captivated by the seamless blend of sophistication and comfort. Contemporary stone accents, greenery, and an exposed aggregate concrete walkway greet you, harmonizing effortlessly with the home's exterior featuring hardie board and stucco siding with stone features. The meticulously landscaped 4,682 sq ft lot ensures low-maintenance beauty, enhancing the home's allure. Spanning over 4,800 sq ft of living space, this residence boasts an open-concept layout, creating an inviting atmosphere for both relaxation and entertainment. Crafted by the esteemed Park Haven Designs Inc., every detail showcases its quality craftsmanship and refined taste. Featuring five bedrooms, each with their own ensuite, this home offers unparalleled comfort and privacy. Modern architectural design elevates every corner, while floor-to-ceiling windows frame panoramic views of downtown Calgary and invite natural light to illuminate the space. This home also comes furnished with the ultimate automotive haven - a triple oversized heated garage that can accommodate three additional vehicles with car lifts, conveniently located on a back lane. Convenience is paramount, with close proximity to top-rated schools, downtown attractions, picturesque parks, and the vibrant amenities of Calgary’s premier neighbourhood for culture and lifestyle, Marda Loop. Whether you're unwinding in the luxurious master suite, hosting gatherings in the expansive living areas, or enjoying al fresco dining on the private patio, this home offers an unparalleled lifestyle experience. Make this your new home today. (id:51989)
Real Estate Professionals Inc.
1216 65 St Nw Nw
Edmonton, Alberta
Welcome to this beautifully updated 1,256 Sq/ft with 5-bedroom, 2.5-bath bungalow, freshly painted with new flooring and full of natural light ready for its new owner. Upstairs features 3 comfortable bedrooms, including a 2-piece ensuite in the primary room. Downstairs, you'll find 2 spacious bedrooms, a full bath, and an extra storage room, plenty of space for everyone in the family! Sitting on a massive 8,484 sq ft lot with no rear neighbors, this home backs onto open space and offers privacy, peace, and room to grow. The bright layout, skylight in the bathroom, and separate back entry add charm and flexibility. The oversized heated garage is perfect for your projects, and the huge backyard includes a garden, playhouse, and compost post. The roof is only a few years old and new full bath in the basement for your convenience - just move in and enjoy! (id:51989)
Kic Realty
31 Castleglen Crescent Ne
Calgary, Alberta
The lot and location truly set this property apart! Nestled on a large corner lot along a peaceful, quiet street, this welcoming bungalow offers fantastic curb appeal that invites you home every time. Inside, the main floor features sliding patio doors, a bright bay window nook, laminate and tile flooring throughout, a raised breakfast bar, and the convenience of main floor laundry. A private separate entrance leads to the basement, offering great flexibility for extended family, guests, or rental potential. Downstairs, you’ll find an additional bedroom, a 4-piece bathroom, a cozy nook, flex space, and a storage room — along with a freshly renovated basement kitchen (completed in 2024), providing a stylish and functional space ready for immediate use. The front yard is beautifully designed for curb appeal, while the backyard is set up for fun and relaxation, featuring a private patio area hidden behind the generous detached garage — ideal for summer gatherings or simply unwinding outdoors. With newer shingles and siding, this home is move-in ready and located close to schools, shopping, restaurants, and public transportation, making it a perfect fit for families and commuters alike. (id:51989)
Cir Realty
57 Nagel Avenue
Red Deer, Alberta
Welcome to this charming bi-level, perfectly located near parks, schools and shopping! You'll find a bright main floor layout with open living room, kitchen & dining along with 2 spacious bedrooms, and a 4-piece bathroom. The basement offers a 3rd bedroom and a versatile area currently used as a primary bedroom ~ frame in a door to create a large 4th bedroom. A convenient 4 piece bathroom with a corner jet tub and separate shower. The family room has plenty of natural light, creating an appealing space to gather. Upgrades include: New front door May 2025, Toilets replaced in 2023/2024, LED lighting throughout and Fresh paint. The backyard is enclosed by a vinyl fence giving you plenty of privacy. Enjoy socializing around the fire pit, possibly with the amazing neighbors. The mature tree produces delicious apples & there's beautiful perennials in the flowerbeds. The kids will be excited to hear that the sandbox is included, hours of playtime! Having a double detached 22x24 heated garage is a huge bonus and there's an abundance of parking space too, up to 3 vehicles/RV parking! This lovely home has so much to offer!! (id:51989)
Exp Realty
57 Mackenzie Avenue
Lacombe, Alberta
Welcome to this beautifully upgraded bi-level home in a prime South East Lacombe location, built by Sorento Custom Homes, complete with a heated double attached garage and Legal suite! From the moment you walk in, you’ll love the soaring vaulted ceilings, modern finishes, and contemporary décor throughout.The main floor features a sleek, modern kitchen with stainless steel appliances, subway tile backsplash, a massive island with breakfast bar, and a spacious dining area—perfect for entertaining. Cozy up by the gas fireplace, or enjoy two generous bedrooms and a stylish 4-piece bathroom.Upstairs, the private master retreat is all yours—featuring a luxurious en-suite with custom tile shower, a walk-in closet with built-in storage, and plenty of space to relax.The walk-out basement offers a fully self-contained 2-bedroom legal suite with a 4-piece bath—ideal for guests, or extended family.Step outside to a large back deck with gas line and extra parking pad—perfect for summer nights and outdoor gatherings.This home is the total package—stylish, spacious, and smart. (id:51989)
Century 21 Maximum











