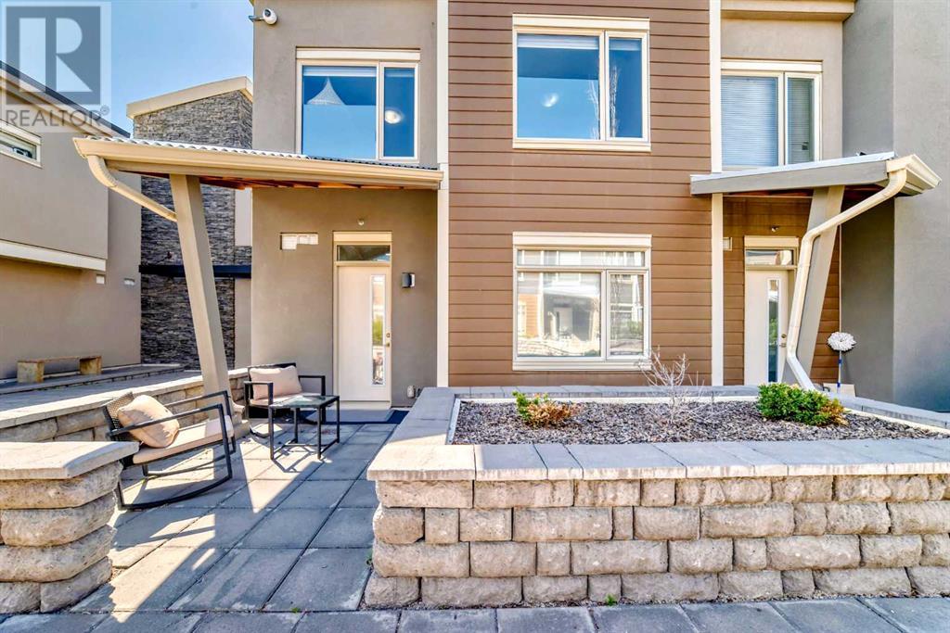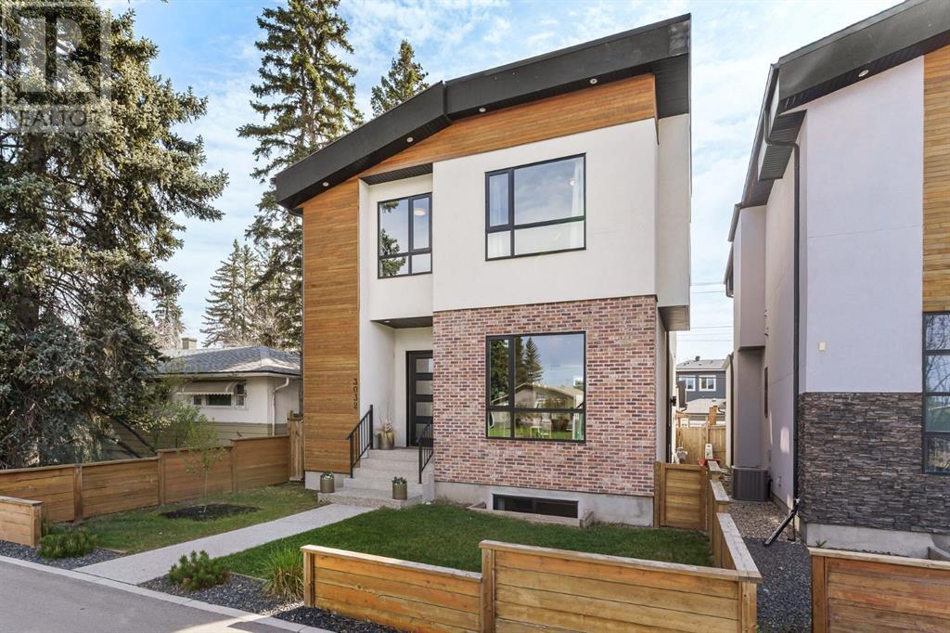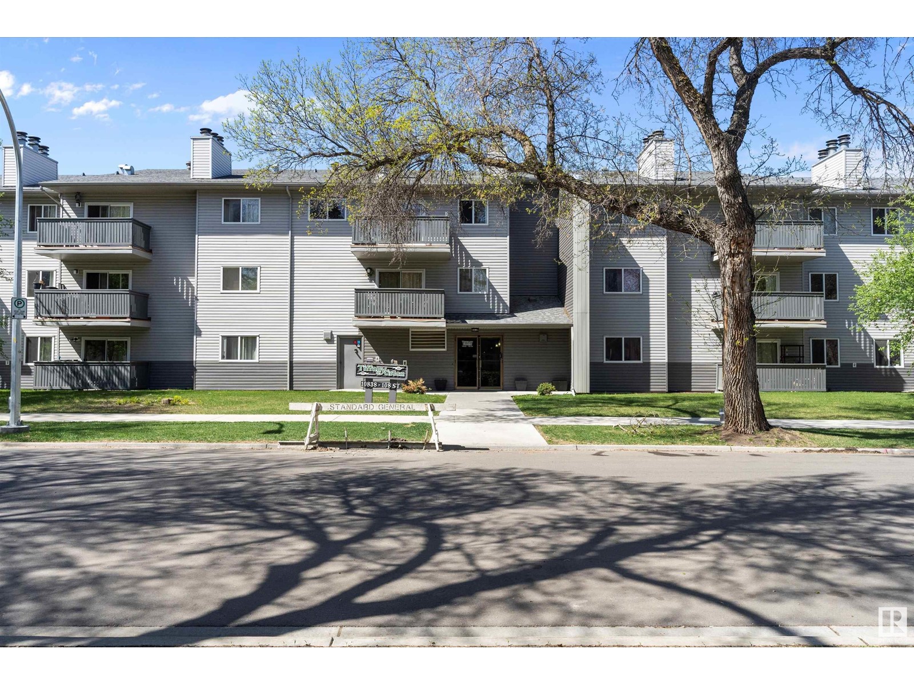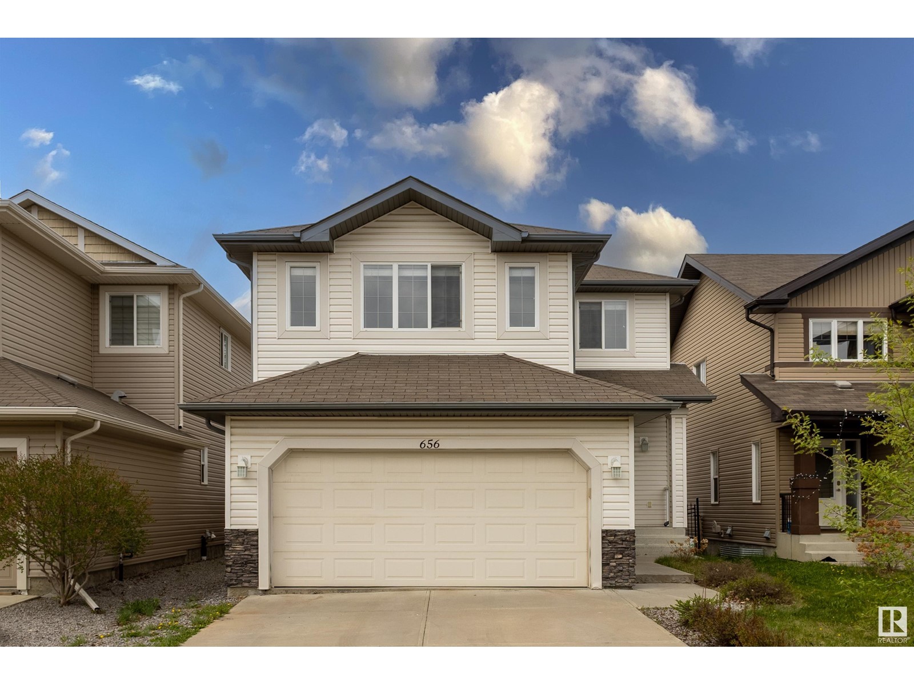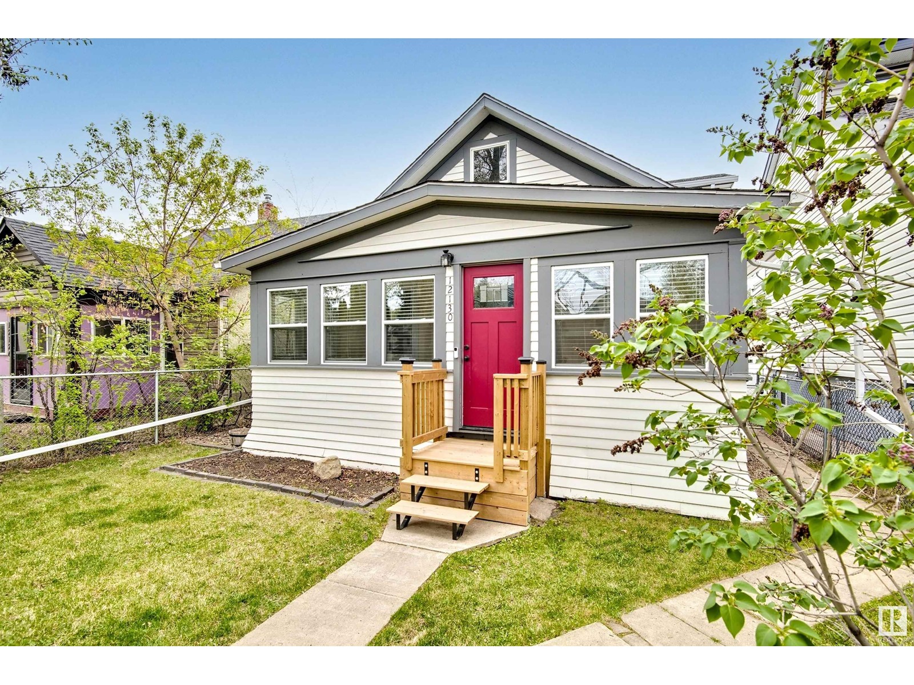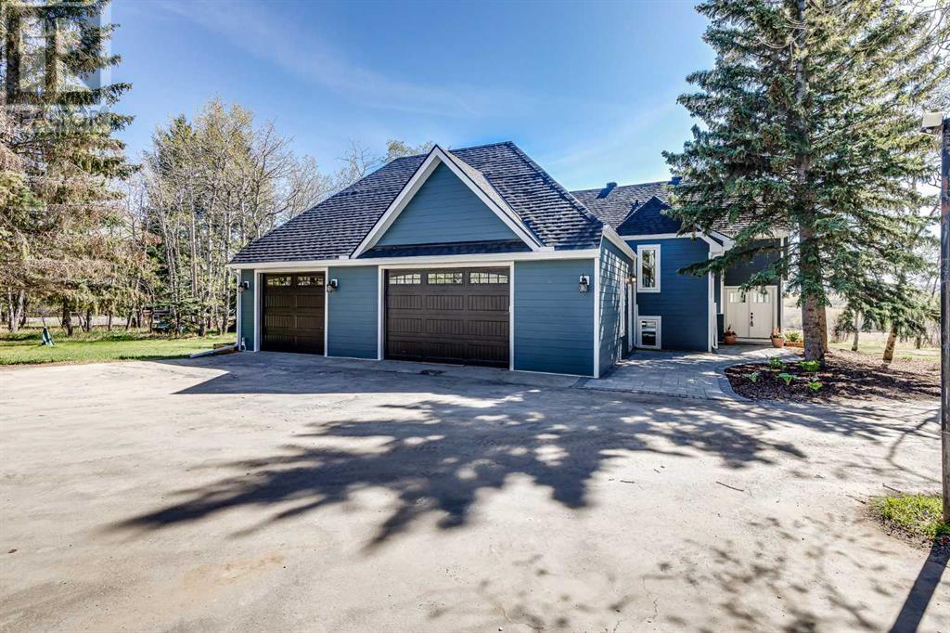looking for your dream home?
Below you will find most recently updated MLS® Listing of properties.
225 Gleneagles View
Cochrane, Alberta
This is the one you’ve been waiting for! Located in the sought-after Gleneagles community, this gorgeous family home is just steps from the golf course and surrounded by breathtaking valley and mountain views. With a scenic pathway system winding throughout the community, you’ll love exploring the area’s natural beauty. From the moment you pull up, the charming curb appeal and grand vaulted entry make a statement.Inside, the main floor is designed for both style and function, with 9’ ceilings and thoughtful upgrades throughout. Need a home office? You’ve got one—complete with sleek glass doors for privacy. The open-concept kitchen is perfect for entertaining, featuring a huge island with tons of storage, granite countertops, and a walk-in pantry. The bright living room is the ultimate cozy spot, with a gas fireplace framed by a stylish stone surround. The dining area flows effortlessly onto the spacious deck, overlooking a beautifully landscaped yard with mature trees and no neighbours behind—just peaceful green space. The main level is complete with a laundry room ,a 2-piece bath, and a double attached garage.Upstairs, the primary suite is your own private retreat, featuring a huge walk-in closet and a 5-piece ensuite with a relaxing soaker tub. Two more generous bedrooms offer plenty of storage—one with a double closet, the other with a walk-in. A 4-piece bath rounds out the upper level.Downstairs, the fully finished basement is made for movie nights and hangouts, with 9’ ceilings and a spacious rec room. There’s even a storage room with potential for a dry bar. The fourth bedroom is perfect for guests or older kids, and another 4-piece bath completes the space. The basement vinyl plank flooring is 3 1/2 years old.This home also includes a large storage shed, updated baseboards, doors, and hardware, and a fully landscaped yard with mature trees for added privacy. Enjoy the small-town ambiance with the convenience of Downtown Calgary just 35 minutes awa y. This home has it all—space, style, and an unbeatable location. Check out the virtual tour or book a showing today! (id:51989)
RE/MAX First
214, 10 Westpark Link Sw
Calgary, Alberta
Step into stylish, low-maintenance living in one of Calgary’s most vibrant and sought-after communities. This thoughtfully designed multi-level end unit backs directly onto a beautifully landscaped courtyard and offers the perfect blend of modern aesthetics, smart functionality, and serene surroundings.Bathed in natural light through large west-facing windows, this quiet home benefits from having only one shared wall—ideal for privacy and comfort. Whether you're a first-time buyer, investor, or downsizer, this unit offers exceptional value and lifestyle.The open-concept main floor features contemporary finishes including quartz countertops, soft-close cabinetry, stainless steel appliances, and dishwasher. Feature drinking water filtration system, garbuator. A private back entrance opens to the courtyard and gas BBQ hookup—perfect for entertaining or relaxing outdoors.Additional conveniences include a main-floor powder room, spacious in-suite laundry.Upstairs, a bright flex space provides versatility for a home office, reading nook, or play area. Two large bedrooms offer comfort and functionality—the primary boasts a walk-in closet and upgraded ensuite shower system, while the second features oversized windows and blackout window coverings for restful sleep.This home includes two titled parking stalls in a secure, heated underground parkade, plus dedicated bike storage and even more in-unit storage. Enjoy easy access just steps from the elevator and the many walkable parks, paths, and boutique amenities of West Springs.Located minutes from Ambrose University and Mount Royal, with a quick 15-minute commute to downtown, this home is a smart choice in a community that continues to grow with new green spaces and retail offerings.Whether you're planting roots or expanding your investment portfolio, this property is a standout. Book your showing today—you're going to love it here. (id:51989)
Grand Realty
#107 11933 106 Av Nw
Edmonton, Alberta
Stylish Ground-Floor Condo in Prime Location! Located within walking distance to the Brewery District, Manchester Square, downtown, and scenic walking trails, this secure and modern 2-bedroom unit is perfect for investors or first-time home buyers. Enjoy an open-concept layout with a spacious kitchen, dining, and living area filled with natural light from large windows. Features include in-suite laundry, a good-sized balcony with a gas line, and underground parking. Close to all amenities—urban living at its best! (id:51989)
Real Broker
3032 37 Street Sw
Calgary, Alberta
OPEN HOUSE June 7th 11AM-1PM! This stunning 2 storey seamlessly combines natural beauty and modern luxury. Adjacent to a greenspace and on a bicycle path leading to Glenmore Reservoir, while adorned by elegant finishings in over 3,400 SF of total living space. A brick and horizontal wood slat facade, angled roof detailing, and landscaped front yard offer charming curb appeal. Step inside to a diagonally laid wood feature wall with bench and huge entryway closet, accompanied by the extra large walk-in food pantry with ample built ins. 10ft ceilings are illuminated by natural light that bounces off of the engineered oak wide plank hardwood. A chic dining area features a crystal chandelier and leads into the chef's kitchen; characterized by quartz countertops, waterfall island with undermount double bowl sink, and porcelain Carrera tile backsplash. The impressive appliances have knurled handles and include a built in microwave, built in oven, chimney style hood fan, and 5 burner gas cooktop, with high gloss cabinetry and usb port plug-ins further showcasing the many upgrades to be found. This opens up into the living room, a space made for entertaining, with a tile fronted gas fireplace and floating shelves and cabinetry on either side. Sliding glass doors access the private backyard, with a poured concrete patio, low maintenance landscaping, custom built raised planter beds, and exterior speakers. The rear mudroom includes another bench, shelving and large walk-in closet for optimal storage. An adjacent den space also comes with a convenient built-in desk. Ascend the open riser staircase with a stunning crystal chandelier and intentionally placed gaps that flood all levels of the home with light. The upper floor is home to two secondary bedrooms with unique feature walls and a full bathroom, along with a laundry room including a sink, quartz folding counter, and product storage. The luxurious primary retreat features a skylight, walk-in closet with built ins, and lavi sh ensuite with heated floors, dual sinks, tranquil freestanding soaker tub with chandelier above and glass enclosed shower with rainhead and bench. The fully developed basement includes a fourth bedroom with walk in closet, storage, full bath with tile detailing, and a spacious rec room equipped with built-ins and a wet bar. Accessible via a separate entrance, this is also a worthwhile option to legally suite as per city guidelines and begin collecting passive renal income! With huge windows and brick features, the basement is also insulated and roughed in for in-floor heating. Additional features include noise cancelling insulation, A/C, HE furnace, and built-in speakers throughout. With a practical double detached garage, this home is ideally situated close to local amenities and mere minutes to the core. Enjoy the perks of a city maintained front sidewalk in this welcoming neighborhood, known for their self-managed ice rink and regular block parties. Your perfect family home awaits. (id:51989)
Cir Realty
333 Walgrove Terrace Se
Calgary, Alberta
OPEN HOUSE SUNDAY JUNE 8TH 2025 12 PM-2 PM Captivating FORMER SHOWHOME that is fully finished, 2,037sf of amazing living space. With stunning upgrades including HEATED GARAGE FLOORS, 9FT CEILING on ALL LEVELS and CENTRAL AIR CONDITIONING! Located on a LARGE CORNER SUNNY SOUTH FACING BACKYARD lot with only 1 neighbour. This home boasts over 2800 sqft and features 4 BEDROOMS plus a versatile den/office, a large bonus room, and 3.5 bathrooms. The main floor unfolds into a luminous open concept living area with den/office that is perfect for the work from home professional. At the heart of the home, the kitchen dazzles with stainless steel appliances, quartz countertops, and a striking hexagonal marble backsplash, UPGRADED SOLID WOOD CABINETS, complemented by a spacious walk-in pantry. This culinary space seamlessly integrates with the dining area and a cozy family room, highlighted by a tiled gas fireplace and stunning FLOOR-TO-CEILING WINDOWS that draw in natural light. Upstairs you will find 3 bedrooms, 2 full bathrooms, laundry room and large bonus room. The primary bedroom features a 5pc ensuite bathroom with dual vanities and a large, tiled shower. The basement is fully finished with a 4th bedroom, full bathroom and a large rec room perfect for a home theater or entertaining guests. Venture outside to the patio, which includes a fenced dog run and a sprawling backyard adorned with young trees for added privacy. The basement adds substantial living space with its fully finished layout featuring a 4th bedroom, a full bathroom, and a sizable recreation room perfect for social gatherings or family entertainment. Situated near parks and shopping venues, this home beautifully merges the serenity of nature with the conveniences of urban life. Hosting is made easy with abundant PAVED ALLEY PARKING and a HEATED DOUBLE -CAR GARAGE, ensuring ample space for vehicles. Seize the opportunity to own this exquisite home, where every detail is crafted for comfort and style. (id:51989)
2% Realty
#208 10838 108 St Nw
Edmonton, Alberta
INVESTOR ALERT! Turn-Key 1 BEDROOM + DEN Condo. Great LOCATION in a quiet, WELL-MAINTAINED building across from green space and a school yard, this SPACIOUS condo is a smart choice for investors seeking solid rental potential. Just minutes from the Royal Alex Hospital, NAIT, LRT, Kingsway Mall, Rogers Place, and downtown—this location checks all the boxes. Inside, you’ll find a bright 1 bedroom + den layout with a wood-burning FIREPLACE, private balcony, and IN-SUITE LAUNDRY. The galley kitchen features newer STAINLESS STEEL APPLIANCES including a DISHWASHER, and the open dining/living area offers functional flow and comfort. The den adds valuable flexibility as a work-from-home space or guest nook. The primary bedroom includes French doors and a massive WALK IN CLOSET, perfect for maximizing storage. The unit also comes with an energized parking stall, ELEVATOR ACCESS - a rare find. Low-maintenance, tenant-ready, and in a prime rental location—add this to your portfolio with confidence. (id:51989)
Exp Realty
#308 9828 112 St Nw
Edmonton, Alberta
Discover urban living at its finest in this charming 2 bed, 1 bath condo, nestled in Edmonton’s vibrant Wihkwentowin (formerly Oliver) neighborhood. Priced at just $224,000, this 882 sq ft unit features an open-concept layout with 9' ceilings, durable laminate flooring, and tile in bathrooms. The modern kitchen is perfect for casual dining or entertaining, while the west-facing balcony with gas BBQ hook-up offers a great outdoor retreat. Enjoy secure underground parking and easy access to downtown, shopping, restaurants, LRT, and the U of A. Outdoor enthusiasts will love nearby River Valley trails and golf course access. (id:51989)
Liv Real Estate
656 171 St Sw
Edmonton, Alberta
Imagine sipping your morning coffee while overlooking a serene park and pond! This air-conditioned home backs onto Landale Pond, greenspace, and an urban forest, offering natural light, peace, and comfort. The bright main floor features a spacious foyer, a cozy living room with a corner fireplace and hardwood floors, and a gourmet kitchen with ample cabinetry, granite countertops, stainless steel appliances, and a corner pantry. The dining area boasts stunning views. Upstairs, a vaulted BONUS room provides space for family entertainment. The primary suite includes a large walk-in closet and a 5-piece ensuite with pond views. Two additional bedrooms and a 4-piece bath complete the level. Heated garage. Close to parks, trails, and easy access to 170 Street & Currents at Windermere shopping. A perfect blend of modern design and functionality for family living! (id:51989)
Mozaic Realty Group
8309 161 St Nw
Edmonton, Alberta
This charming bungalow offers the perfect blend of comfort, function, & location! The foyer leads into a bright & open main floor. The spacious living room flows seamlessly into a large eat-in kitchen. Designed with style & practicality, the kitchen features a gas stove, generous island, plenty of counterspace for prepping & a large window overlooking the backyard. Down the hall, you'll find the primary bedroom & 2 addt'l bedrooms. There is a convenient double closet at the end of the hall & a 4 pce main bath completes the level. The fully finished basement expands your living space with a large Rec Room, 4th bedroom, office, 3 pce bath & laundry area in the utility room with plenty of storage. Outside is the fully fenced backyard & double detached garage with plenty of space for extra vehicles with the rear parking pad. Nestled in the community of Elmwood, this home is located close to numerous schools, parks, public transit, the Misericordia Hospital, West Edmonton Mall and endless amenities! (id:51989)
Exp Realty
12130 94 St Nw
Edmonton, Alberta
This charming 1.5-storey character home offers a rare feature—an upstairs bathroom, making it a true 2-bathroom property. Thoughtfully updated with new kitchen flooring, newer stainless steel appliances, newer hot water tank, newer washing machine, and a new roof done in 2021. The fully fenced backyard is perfect for pets or play, with garden boxes ready for the green thumb. A single garage provides secure, functional parking.Tucked away on a pretty, tree-lined street in Alberta Avenue, you’ll love the strong sense of community and easy access to downtown, the river valley, schools, parks, and transit. Enjoy local gems like The Carrot Coffeehouse and lively neighborhood events including the Kaleido and Deep Freeze festivals. Move-in ready with character, comfort, and convenience in one of Edmonton’s most vibrant central communities! (id:51989)
Liv Real Estate
71 Prestwick Cove Se
Calgary, Alberta
Welcome to this beautifully maintained two-storey home nestled on a quiet cul-de-sac in sought-after McKenzie Towne—backing directly onto a serene pond! Step inside to find bright, open concept floorplan. The main floor offers a private home office or den, a formal dining room, and a spacious, sun-soaked living area with expansive south-facing windows. The kitchen is the heart of the home—ideal for gathering and complete with easy access to the elevated deck, perfect for summer grilling and taking in the peaceful water views.Upstairs, the generously sized primary suite includes a full ensuite bath, accompanied by two more spacious bedrooms, another full bathroom, and the added convenience of upper-level laundry. The fully finished walk-out basement adds incredible versatility with a massive rec room, a fourth bedroom, full bathroom, and ample storage space with additional washer/dryer. Whether you’re looking for multi-generational living or just need room to grow, this home delivers. (id:51989)
Exp Realty
48101 244 Avenue W
Rural Foothills County, Alberta
Welcome to your private slice of heaven in De Winton. This beautifully renovated 5-bedroom, 2.5-bathroom home with over 3100 square feet of developed living space is nestled on 2 acres in a quiet cul-de-sac. With unobstructed mountain views, total privacy and just a short drive from Calgary, this stunning property offers the best of rural serenity with urban convenience. Curb appeal is undeniable, featuring professional landscaping, Hardie Board siding, new shingles, upgraded soffits and eaves, and meticulously designed pavers all framed by a gated and fully fenced perimeter. Over $100,000 in landscaping, new decks and patios, and thoughtful exterior lighting make this home shine from every angle. Step inside to a spacious foyer and sitting area where engineered hardwood flooring immediately sets a tone of quality. From there, the home opens into a massive living room with panoramic windows showcasing the rolling countryside and distant mountain peaks. The space flows effortlessly into the fully updated kitchen, featuring ceiling-height maple cabinetry, quartz counters, and sleek modern lighting. The adjoining dining area leads directly onto a large back deck, perfect for morning coffee or evening gatherings. The mudroom offers custom cabinetry designed to keep boots, coats, and everyday essentials organized. From here, you have access to both the heated, insulated triple-car garage and a large side deck, making it a perfect entry point for busy households and outdoor enjoyment. The entire home has been transformed with all-new windows, interior doors, and light fixtures, offering a fresh and contemporary feel throughout. The upper levels are split for privacy and function. One level up features a large bedroom, while the next includes the master, an expansive bedroom with beautiful views, plus another well sized bedroom and a full bath. One level below the main is a cozy, private bedroom with a large closet, ideal for kids, guests or a home office. The walkout ba sement is made for entertaining, with a spacious rec room that opens onto a renovated patio. Down here, you’ll also find a fifth bedroom, laundry area, and an oversized crawl space perfect for storage. Outside, enjoy two massive decks, a gas outlet for your BBQ, a greenhouse, three large storage sheds, and a charming gazebo, all thoughtfully arranged for both beauty and utility. Water is supplied through a Co-Op system, so no need to maintain your own well. This home offers privacy, peace, and pride of ownership at every turn, with close proximity to schools, shopping, major traffic routes, and only minutes from Strathcona-Tweedsmuir School. You truly have to experience it to believe it. Book your private viewing today! Please do not enter yard without an appointment. (id:51989)
Real Broker

