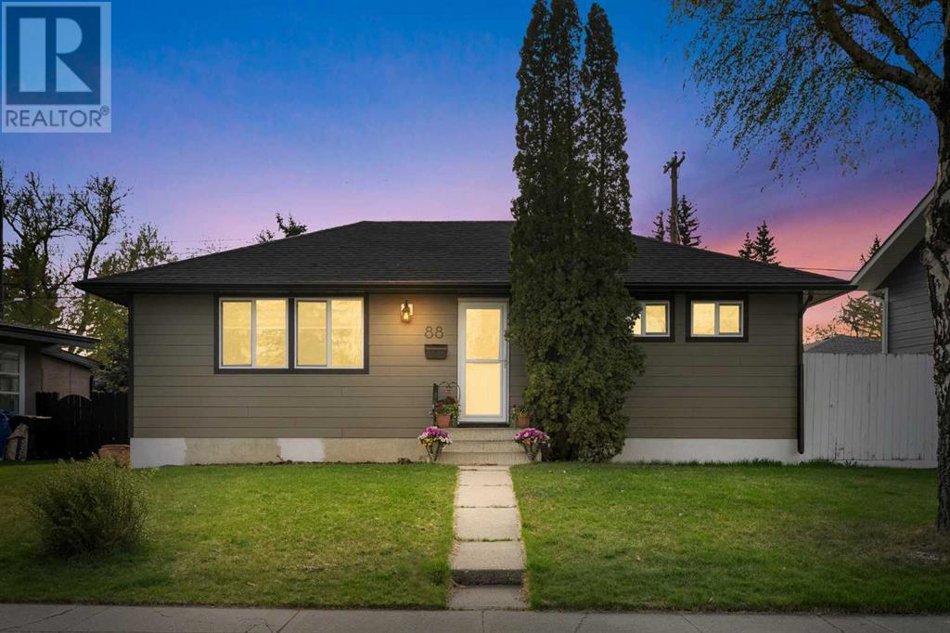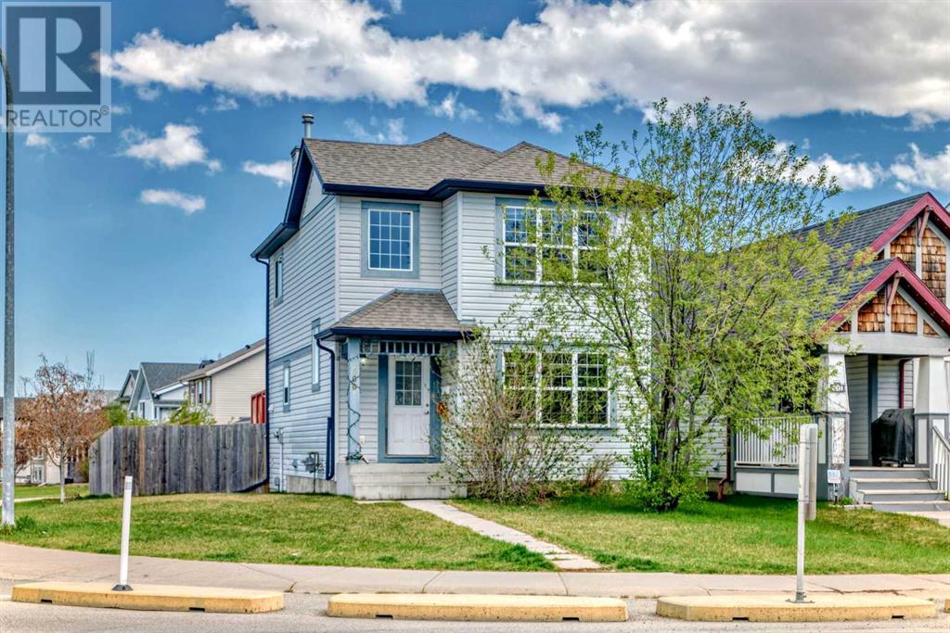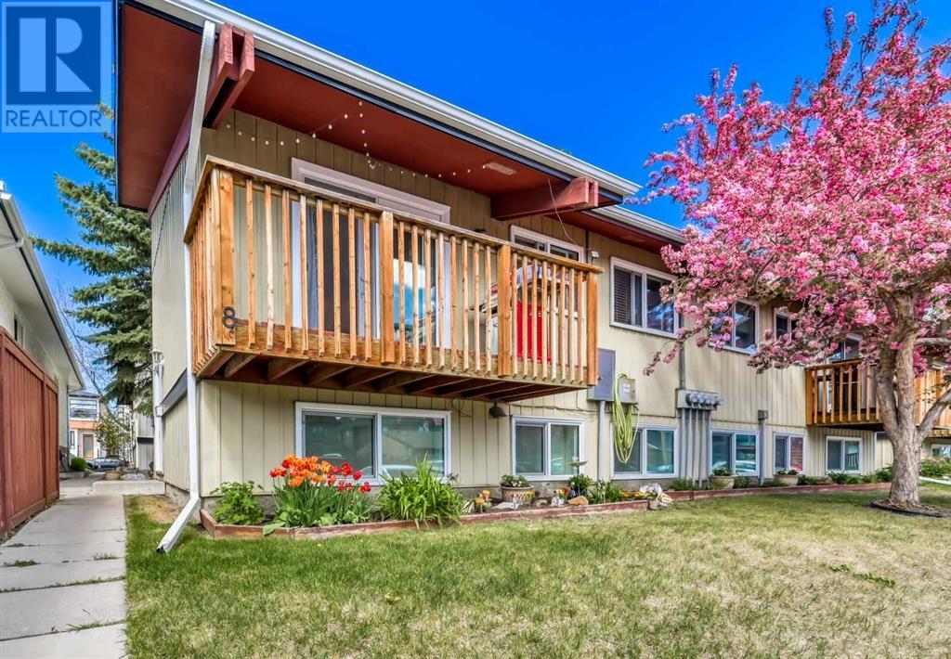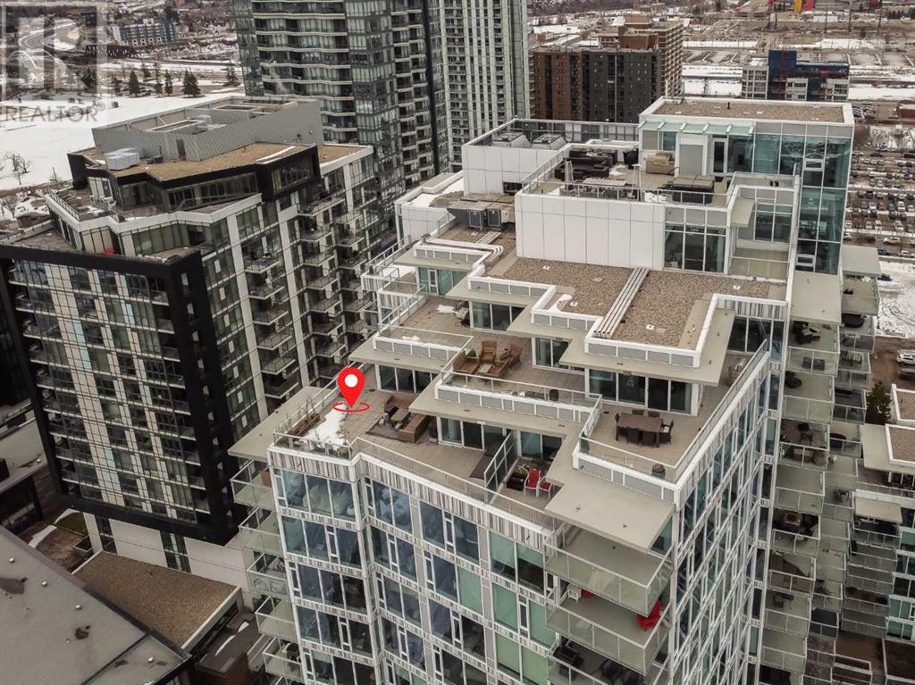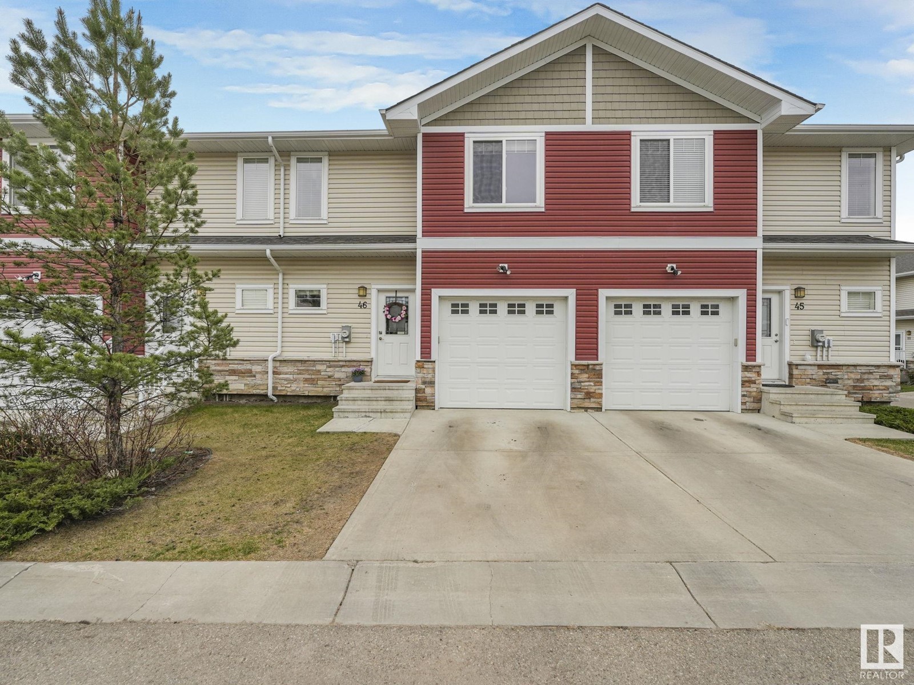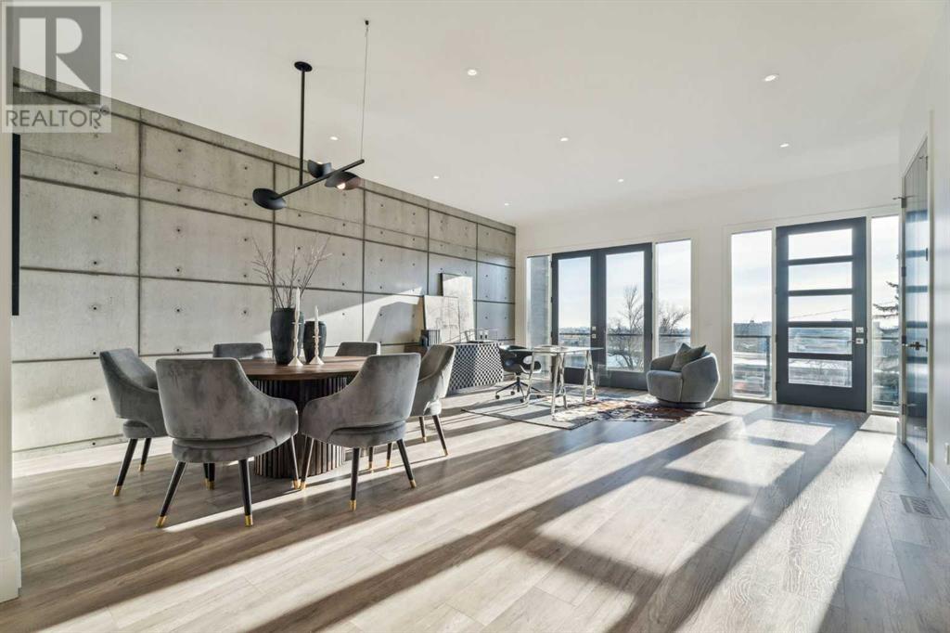looking for your dream home?
Below you will find most recently updated MLS® Listing of properties.
88 Glenpatrick Drive Sw
Calgary, Alberta
Welcome to this beautifully renovated 4-bedroom, 2-bathroom bungalow in the highly sought-after community of Glenbrook. Offering over 1,730 sq ft of thoughtfully designed living space, this home is move-in ready just in time for summer. Enjoy abundant sunlight in the spacious west-facing backyard, perfect for relaxing or entertaining. The main level features an open-concept layout with a generous living and dining area that flows seamlessly into the updated kitchen. Here, you'll find brand-new cabinetry, a large island, and a bright window overlooking the backyard. Two well-sized bedrooms and a full bathroom complete the main floor. A separate entrance leads to the fully finished basement, which includes newer carpet, baseboards, windows, doors, closets, light fixtures, and a modern bathroom. You'll also find two additional bedrooms, ideal for guests, a home office, or extended family. The backyard, once home to a pool, has been thoughtfully reimagined with a new composite deck—perfect for summer gatherings and expanding your outdoor living space. Located close to Glenbrook School, parks, and shopping plazas, this home combines convenience with comfort. (id:51989)
Century 21 Bamber Realty Ltd.
506 Everridge Drive Sw
Calgary, Alberta
Welcome to 506 Everridge Drive SW – a spacious and well-maintained home located in the highly sought-after Evergreen community! This desirable end-unit property offers open views, enhanced privacy, and convenient access, making it a rare find.One of the highlights of this home is the walk-up basement with a separate entrance, providing excellent potential for rental income or multi-generational living (subject to city approval). The basement features large windows that bring in ample natural light and comes fully equipped with a kitchen and bathroom, saving you time and renovation costs.Laundry rough-in is available on the main floor, offering added flexibility for future upgrades or separate living arrangements.This home has never been rented out since the current owner purchased it, ensuring it has been lovingly cared for. Perfectly situated just steps from a playground, minutes from Stoney Trail, and close to top-rated schools (CBE, Catholic, and Dr. EP Scarlett High School), parks, and major shopping centers — offering both convenience and a family-friendly lifestyle.Whether you're looking for a primary residence or an investment opportunity, this property offers exceptional flexibility and long-term value. Don’t miss your chance to own a high-potential home in one of Calgary’s most desirable neighborhoods! (id:51989)
Grand Realty
12, Creek Road
Rural Ponoka County, Alberta
Welcome to this stunning custom-built home by Broder Homes, completed in 2021 and still covered under new home warranty. Located in the prestigious area of Wolf Creek Estates . Thoughtfully designed and immaculately maintained, this property offers a rare blend of luxury, energy efficiency, and connection to nature. Set beside a protected environmental reserve with a peaceful creek, the home boasts incredible views and privacy.Inside, you’ll find soaring ceilings and floor-to-ceiling triple-pane windows with electric openings that flood the space with natural light. The open-concept kitchen and living area are perfect for entertaining or simply enjoying the view. The home is built for year-round comfort with R-50 ceiling insulation and R-30 wall insulation.The main level features a spacious primary bedroom complete with a walk-in closet and ensuite bathroom, as well as a second bedroom upstairs. The bright, high-ceiling basement is ready for your finishing touch, roughed-in for two more bedrooms and a bathroom—it doesn’t feel like a basement at all.Outside, the property is professionally landscaped with a low-maintenance design and an underground irrigation system. The attached triple-car garage is spotless and offers ample space for vehicles and storage. This is a truly special home that combines craftsmanship, comfort, and natural beauty. (id:51989)
Coldwell Banker Ontrack Realty
3238 Magpie Link Nw Nw
Edmonton, Alberta
Ready-Move-In! Stunning 1750 sq. ft. single-family detached home in Starling South, Edmonton! This beautifully designed property is built on a corner lot and features a main floor with a full bath, bedroom/den, spacious living room, dining area, and modern kitchen. Upstairs, find a bonus room, 3 bedrooms and 2 full bathrooms, including a luxurious primary suite. private side entrance for potential legal basement suite. Open to above foyer at entrance. The home comes with appliances credit, and garage pad. Quick possession (id:51989)
Maxwell Polaris
151 Appleglen Park Se
Calgary, Alberta
Welcome to this stunning SW-facing home that has over 2,377 sq feet of developed area and effortlessly combines style, comfort, and versatility. With an orientation that captures abundant natural light, this residence offers an open, airy ambiance that immediately feels welcoming.Step inside to discover a spacious main floor adorned with a cozy gas fireplace, creating the perfect spot for relaxation. The heart of the home, the kitchen, is a chef’s dream: featuring brand new Bosch appliances that promise reliability and elegance. A powerful hood fan ensures a fresh and comfortable cooking environment, while sleek countertops and ample cabinetry provide both style and functionality.The grandeur of this home extends to its generously sized bedrooms, each offering an expansive retreat for rest and privacy. Large windows in each room invite sunlight, enhancing the home’s bright and inviting atmosphere.Venture downstairs to find an illegal basement suite, a versatile space that includes its own fully equipped kitchen with a hood fan. This secondary suite provides flexibility without compromising on quality.Outside, the backyard is an entertainer’s paradise. A vast concrete pad sets the stage for outdoor gatherings, complemented by a brand-new pergola that offers a perfect mix of shade and style. The oversized garden shed provides exceptional storage for gardening tools, outdoor equipment, and more, ensuring that every inch of space is utilized efficiently. Additionally, the home has a NEW ROOF (2024) & NEW RENOS in the BATHROOMS! The community offers a soccer & baseball field as well. The back green lane of the home is great for a morning or evening walk. Additionally, the community features a wonderful ice hockey ring that is used throughout the winter! Whether you are looking for a comfortable family home with room to grow or an investment opportunity. This property offers the best of both worlds. Don’t miss the chance to make it yours! (id:51989)
Brilliant Realty
149 Bow Ridge Crescent
Cochrane, Alberta
Situated in the established community of Bow Ridge, 149 Bow Ridge Crescent offers space, comfort, and scenic views in one of Cochrane’s most naturally beautiful settings. With 2,598 sq.ft. of total finished living space, this fully developed walkout home features 4 bedrooms, 3.5 bathrooms, and a layout that’s both versatile and welcoming. The main level opens with a bright, open-concept design that includes an upgraded kitchen with modern finishes, a spacious living area with large windows, and a dining space that leads to an elevated deck—perfect for enjoying panoramic views of Cochrane and the valley beyond. A bedroom on the main floor provides excellent flexibility for guests, a home office, or multi-generational living.Upstairs, you’ll find three generously sized bedrooms, including a private primary retreat with a walk-in closet and ensuite bath, plus another full bathroom and a convenient upper-level laundry area. The fully finished walkout basement offers additional living space with a large entertainment area, a flexible room ideal for a gym or hobby space, and a full bathroom featuring a relaxing steam shower. The basement also features in-floor heating for year-round comfort.The backyard is a standout feature of this property, designed for easy living and minimal upkeep. The lower walkout level includes a concrete patio, a hot tub, and a maintenance-free yard complete with artificial turf—perfect for relaxing or entertaining without the hassle of ongoing yardwork. Whether you’re enjoying the sun or hosting friends, the space is private, practical, and ready to use.Additional highlights include a double front attached garage and a park located directly across the street—ideal for families or anyone who appreciates walkable green space. With access to nearby walking paths and just a short drive to Cochrane’s downtown amenities, this Bow Ridge home offers a rare combination of space, function, and low-maintenance living in a scenic and family-friendly c ommunity. (id:51989)
Cir Realty
327, 35 Aspenmont Heights Sw
Calgary, Alberta
Nestled in the heart of Aspen, this lavish one-bedroom condo has been newly remodelled and promises to leave a lasting impression! From the moment you walk in you will be captivated by the opulent finishes and premium selections offered in this home. This residence welcomes you with inspiring 9’ ceilings and elevated new LVP flooring. This rare floorplan is a true standout, as this building offers the largest one-bedroom configurations in the complex! The gourmet kitchen is striking with maple cabinetry stained in a timeless neutral hue complimented by quartz counters – one of many recent upgrades. The kitchen showcases 42” soft close cabinets, refined tile and a top-tier appliance package. This culinary retreat features an extravagant island with sitting room for four that is adorned with designer lighting. The dining room seamlessly bridges the kitchen and family room together, making entertaining effortless. The dining room is a versatile area that could be reimagined as an in-home office. The family room awaits family game nights with its generous size. From here, you can access your south facing balcony, an outdoor oasis with a natural gas line, perfect for dining alfresco with your loved ones! When your day comes to an end, unwind in your primary bedroom! This retreat has enough space for a king-sized bed, is adorned with natural light and has a generous walk-through closet leading into your ‘Jack and Jill’ ensuite. You will love this four-piece spa as its generous design features in-suite laundry, and it has an extended vanity with gorgeous quartz counters that offers an abundance of storage. This residence features one heated underground parking stall as well as an additional storage locker, perfect for you to stay a while Valmont at Aspen Stone is a well-managed complex and residents can enjoy the shared gym and the option to rent a guest suite overnight for visitors. Just steps from this residence you can enjoy walking paths and nature offered in Aspen Woo ds. Aspen Woods is a prestigious area with amenities such as Aspen Landing Shopping Centre, up-scale dining options, public transit, playgrounds, Westside Recreational Centre & this property is within walking distance to schools & only fifteen minutes to downtown Calgary! This one-bedroom residence is waiting for a connoisseur of fine living to call it home! (id:51989)
Real Estate Professionals Inc.
8, 2019 2 Avenue Nw
Calgary, Alberta
CORNER 3 BED/1.5 BATH TOWNHOUSE IN SOUGHT-AFTER WEST HILLHURST – WITH 1092 TOTAL SQ.FT. and LOW CONDO FEES. Located in a highly desirable inner-city community, this charming bi-level townhouse offers an unbeatable lifestyle just steps from 19th Street’s trendy cafés, shops, and Queen Elizabeth school (k–12). You’re also minutes to Kensington, downtown, SAIT, and Foothills hospital, with easy access to the Bow River pathway for walking and biking.*** This PET & SHORT-TERM RENTAL FRIENDLY complex (with board approval) is self-managed with a HEALTHY RESERVE FUND and a well-planned maintenance schedule. Updated with new front door and windows throughout, exterior painting is next on the list.*** Entering the home you are greeted with a vaulted entry area with feature wall. On the main floor you’ll find a spacious living room with built in storage, and patio doors leading to a sunny south-facing balcony. The kitchen, featuring shaker-style cabinets, quartz countertops, and pantry cupboard, overlooks a beautiful blossoming tree. There's a flexible dining area that could be used as a den/office, a convenient half bathroom, and a additional storage closet, and front entry closet.On the lower level there are three versatile bedrooms, a full family bathroom, laundry/utility closet, linen closet and understairs storage. You'll appreciate the included assigned parking stall making city living even easier, plus plenty of street parking. And handy bike storage too.*** The community of West Hillhurst is known for its vibrant community centre featuring an outdoor pool, hockey rink, tennis courts, and playground — ideal for active living all year round.Whether you're looking to invest or to get into one of Calgary’s best inner-city neighbourhoods at an affordable price, this is an amazing opportunity.Contact me to schedule your showing and see why this could be a smart move for you! (id:51989)
2% Realty
1802, 519 Riverfront Avenue Se
Calgary, Alberta
Welcome to Embassy Bosa's Fuse at Evolution, where luxury meets lifestyle in this prime-location sub-penthouse. boasting spectacular breathtaking views of the river and downtown. The unmatched 845 sq. ft. of outdoor living space is ideal for taking in the sights and entertainment. This residence is the epitome of city living with its massive terrace and balcony areas perfect for entertaining or relaxing under the open sky. This barely-lived-in condominium dazzles with modern contemporary design, high-quality craftsmanship, and a stylish kitchen equipped with premium appliances. The open-concept layout is flooded with natural light through floor-to-ceiling windows, offering stunning views from every room. The spacious primary suite features double closets, a luxurious 5-piece ensuite with heated floors, and direct access to the expansive terrace—your private retreat with room to breathe and take in the skyline. Additional highlights include a den off the kitchen, a separate laundry room, and two convenient side-by-side parking stalls with a storage locker on P1. The building offers unparalleled amenities, including security/concierge services, a private fitness facility, and a rooftop garden terrace. When Phase 2 is complete, residents will enjoy even more exclusive amenities. Located in the heart of the vibrant East Village, this sought-after urban community places you steps away from the Bow River, St. Patrick's Island, the National Music Centre, the Calgary Zoo, and the new Central Library. Stroll or bike to Prince's Island Park, Eau Claire Market, or the Science Centre, and enjoy the finest dining, entertainment, and culture Calgary has to offer. Don't miss this rare opportunity to own a sub-penthouse with a massive outdoor oasis—the ultimate in urban luxury and lifestyle awaits! (id:51989)
Exp Realty
64 Savanna Place Ne
Calgary, Alberta
BRAND NEW | DOUBLE GARAGE | DECK | PRIME LOCATION | BASEMENT UNDER CONSTRUCTION | PRICED TO SELL Welcome to 64 Savanna Place NE, situated in the vibrant community of Savanna and a few steps from Park, Lake, Savanna Bazaar Plaza, Schools, 3-4 minute drive to Gurudwara Sahib, Gobind Sarvar School, Saddletown LRT station, and loaded with tons of upgrades including but not limited to Quartz countertops, Built in Microwave, Chimney hood fan, Waterline Refrigerator, Walk in Pantry, Ensuite standing shower with glass door, Tile flooring in bathrooms, Spacious Walk in Closet, Deck, BBQ line, Double Car Garage. Step inside to a spacious main floor featuring a generous foyer with a closet ahead of the spacious living room. The heart of the home boasts a huge kitchen with an oversized island, Quartz countertops, stainless-steel appliances, and a walk-in pantry for convenience. The dining room is spacious enough that it can be used as a secondary family area beside the powder room and another foyer at the back, which leads to a 10*10 deck having a gas BBQ line for your outdoor fun. Big Window on the back give plenty of sunlight and brightness throughout the main floor. The primary suite is a retreat of its own, featuring an ensuite with tile flooring and a glass-enclosed standing shower, and a huge walk-in closet. Two additional spacious bedrooms share a modern common washroom with tile flooring and quartz countertops. Completing the upper level is a convenient laundry area. Basement is under construction and will be finished by the seller as a LEGAL SUITE (Subject to City Approval). Excellent location within walking distance to the nearby shopping complex, parks, lake, playgrounds, School site, Gurudwara Sahib, LRT and Bus stop. Perfect for first-time Home Buyers and Investors. (id:51989)
Exp Realty
#46 450 Mcconachie Wy Nw
Edmonton, Alberta
Welcome to Altitude in McConachie – where style meets convenience! This beautiful townhouse offers 3 bedrooms, 3 bathrooms, and low condo fees. The bright main floor features an open-concept layout with a spacious kitchen, pantry, and a cozy living room complete with a sleek electric fireplace—perfect for relaxing evenings. A convenient 2-piece bath and easy-to-maintain tile entryway add to the home's appeal. Upstairs, you'll find a laundry area, and three bedrooms, including a primary suite with a 4-piece ensuite and walk-in closet, plus a second 4-piece bath. Step out onto your deck overlooking a landscaped green space—ideal for summer BBQs! Located next to visitor parking and just minutes from parks, schools, shopping, and all amenities. (id:51989)
Real Broker
2036 30 Avenue Sw
Calgary, Alberta
You’ve been ahead of the curve your whole life, why stop now? This outstanding masterpiece will shatter the mold for semi-detached homes in Calgary. Highlighted by panoramic city and skyline views and exceptional outdoor living spaces. Custom architectural features throughout including a concrete demising wall. Unsurpassed craftsmanship and attention to detail by master builder, Design Factor Homes. Situated at the precipice of and elevated lot in the heart of South Calgary/ Marda Loop offering a true inner-city lifestyle. Superb modern open floor plan offers just under 3,000 sq. ft. of modern elegance. 10 mill glass railings stretch across all floors encasing the elegant staircase. The open main floor is an entertainer’s dream. The gourmet showcase central kitchen features professional grade stainless steel appliances, rich quartz countertops, ample amounts of full height custom built cabinets, tile backsplash, oversized single level island for casual dining, and a walk-in pantry. The adjacent spacious great room is a warm and welcoming space and is complete with a gorgeous stone clad gas fireplace. A full wall of glass blurs the line between the interior and the incredible extended exterior backyard living space The formal dining room is located on the opposite side of the kitchen and is highlighted by a modern minimalist chandelier. A flexible living space past the dining room offers direct access to the full length and covered south balcony. A privately located powder bath completes the main level. 3 full bedrooms up including a sprawling primary suite. The elegant primary suite boasts 2 walk-in closets, a built-in refreshment station plus a sitting area and sunny south views. The ensuite bath caters to your pursuit of relaxation with a curb less steam shower, heated tile floors, quartz countertops, dual sinks, and an art piece freestanding soaker tub. The generous dedicated second floor laundry room is complete with tile floors, built in upper and lower cabinet ry and a true wash sink. Step up to the spectacular rooftop patio and its Incredible 360-degree unobstructed views. The fully developed lower level gives you multiple living options and is complete with a wet bar, full bath and extra storage. Loaded with upgrades including oversized double heated garage that will accommodate 2 lifts, over height, 9, 10 + 11’ceilings throughout (including the basement), designer lighting throughout, high end plumbing fixtures, custom solid wood front door, solid core interior doors, Level 5 finished flat painted ceilings extensive use of pot lighting, 2’ x 6’ construction, and so much more. Centrally located and only minutes to all the eclectic shops, restaurants, pubs, and coffee shops in Marda Loop, shopping, dog parks, schools, Sandy Beach Park and minutes to downtown. This is the total package, a modern, meticulously crafted, high-end inner-city lifestyle home in a prime location offering outstanding views. (id:51989)
RE/MAX House Of Real Estate
