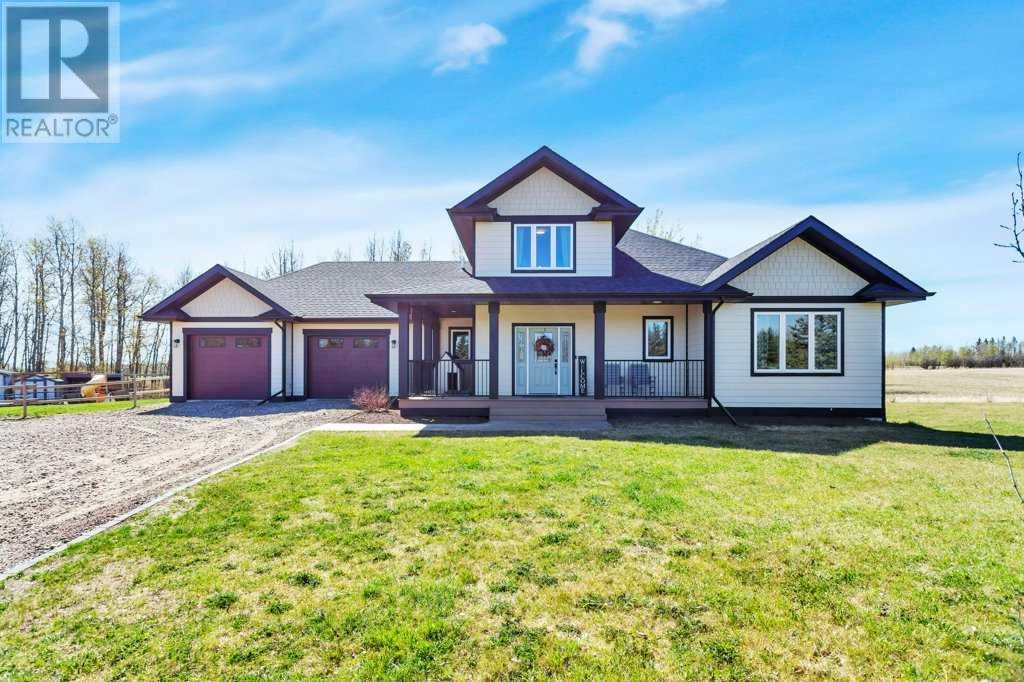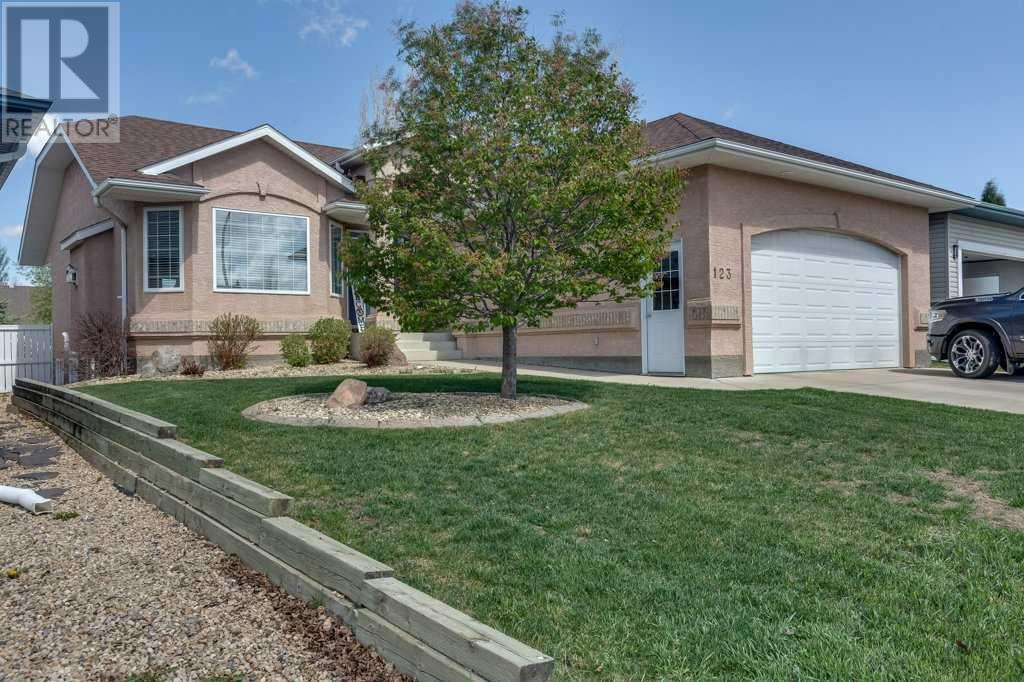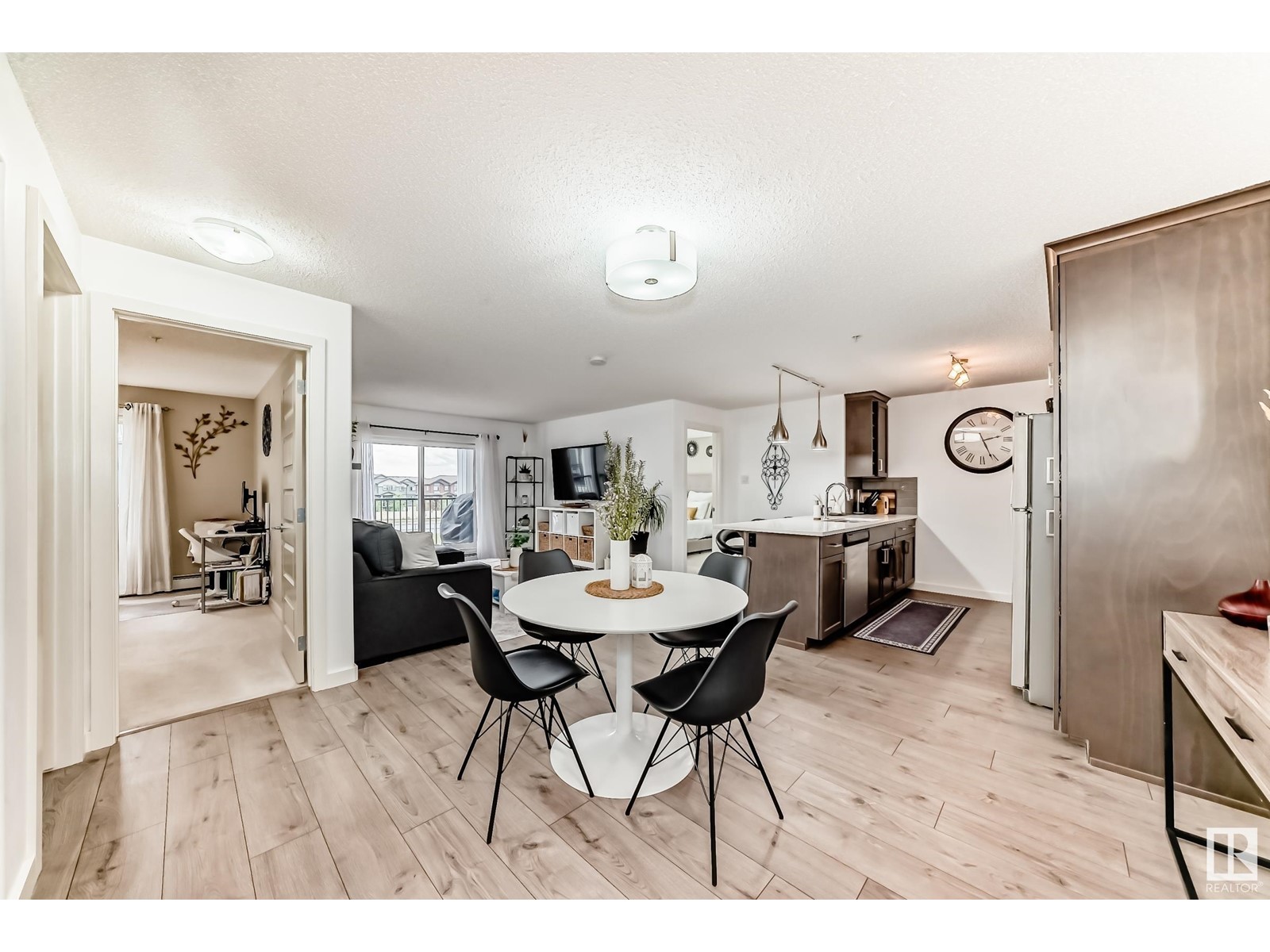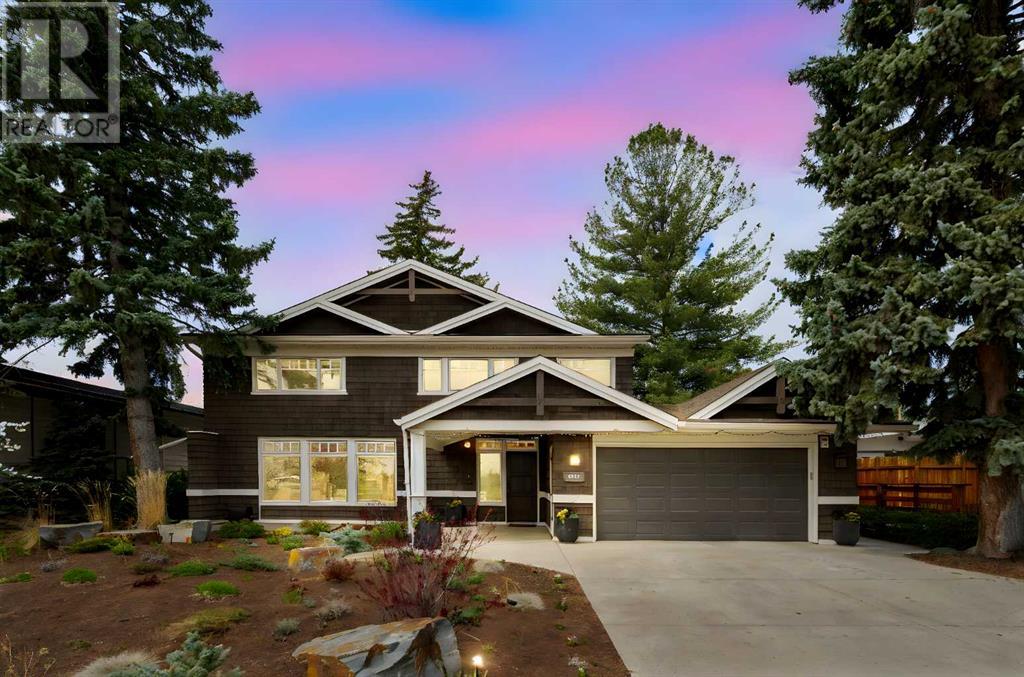looking for your dream home?
Below you will find most recently updated MLS® Listing of properties.
385069 Range Road 5-0
Rural Clearwater County, Alberta
If you're looking for an acreage that has it all check out this 5 acre property just south of Hwy 11 in the Condor area. The stunning custom built 2 1/2-storey home has beautiful views and so many well thought out features including a spacious and welcoming foyer, open and inviting kitchen, dining room and living area with big bright windows and an oversized island with quartz countertops. The primary bedroom suite is also on the main level and includes a luxurious 4-piece ensuite with an oversized shower and a walk in closet. There's direct access through the laundry area to the 28 x 32' finished garage as well as from the kitchen to the back deck with a treed, private back yard. The upper level features two bedrooms and a 4-piece bathroom, perfect for children, guests or a home office. The fully finished walk-out basement adds incredible versatility with a large recreation room, bar area, full bathroom, 2 additional bedrooms, a gym or craft room, ample storage and a spacious utility room. Just off the lower level there's a beautiful patio area and fire pit, perfect for entertaining guests or relaxing with family. Large windows throughout the home allow for just the right amount of natural light and brighten up every space and it's also wired with Control 4 technology and the components will stay. In addition to the garage is a 30 x 40' shop with 20 x 40' lean-to space on either side for additional storage and parking. There is a fenced pasture area with a stock waterer if you're hoping to have a few animals. We could go on and on about this amazing property, but it would be better if you come and see it for yourself! (id:51989)
RE/MAX Real Estate Central Alberta
123 Ammeter Close
Red Deer, Alberta
Spacious, stylish, and move-in ready! If you're looking for room to grow and space to breathe, this Aspen Ridge beauty checks all the boxes. Every room in this home is generously sized, starting with a welcoming entry that opens to a bright living and dining area. The renovated kitchen is the heart of the home, featuring gleaming quartz countertops, a massive island, and modern finishes perfect for cooking and entertaining. The oversized primary bedroom is a true retreat, complete with a beautifully updated en-suite featuring a jetted tub, a separate 4’ shower, and a large walk-in closet. A second spacious bedroom on the main level offers plenty of space for kids or guests. Head downstairs to a fully finished basement where you'll find a huge family/games room—ideal for movie nights or hangouts—plus two more large bedrooms and a bright, functional laundry room. The utility area houses a high-efficiency furnace and two newer hot water tanks, including one dedicated to the in-floor heating system for both the basement and garage. Outside, enjoy the peaceful, landscaped yard with a large deck, lower patio with gazebo, raised garden beds, and a handy shed. Fresh paint, newer vinyl plank flooring throughout, and located on a desirable executive close—this home offers size, comfort, and style in one beautiful package! (id:51989)
Century 21 Advantage
#306 4008 Savaryn Dr Sw
Edmonton, Alberta
Welcome to your new home! This spacious immaculately well maintained Summerside 2 bedroom 2 bathroom condo with several upgrades including a modern kitchen with upgraded quartz countertops, vinyl plank flooring, balcony, storage unit, and TWO TITLED PARKING STALLS (1 Undergound and 1 outdoor stall)! Great layout with bedrooms on both sides of the spacious living room with the primary bedroom featuring a walk-through closet into the 3 piece en-suite bathroom. Enjoy living here while gaining SUMMERSIDE lake access with an included membership in the Summerside beach club where you can canoe, paddle board, join the community classes and programs, and relax on the beach. Heat and water included in condo fees. Fully equipped gym and common room in the building. Get ready to move in! (id:51989)
Initia Real Estate
4815 14a Street Sw
Calgary, Alberta
A rare and extraordinary offering—this fully renovated mid-century modern masterpiece sits proudly on a 68’ x 110’ west-backing lot, directly facing River Park with panoramic city skyline views. Located in the heart of Altadore, 4815 14A Street SW boasts 4 bedrooms, 4 bathrooms, and nearly 3,800 sq ft of exquisitely designed living space across three stunningly crafted levels.Step inside to discover 2,693 sq ft above grade, where soaring ceilings, a show-stopping glass-paneled staircase, and floor-to-ceiling windows create an ambiance of refined elegance. The heart of this home is a true culinary showpiece—featuring dual fridges, ovens, dishwashers, and sinks, endless quartz countertops, custom cabinetry, and a butler’s pantry with a wine fridge and espresso bar. Massive west-facing windows flood the main level with natural light, offering seamless access to a lush, private backyard oasis with mature trees and an oversized patio—perfect for entertaining or peaceful relaxation.The expansive living room exudes sophistication with a bold black-painted mid-century brick fireplace, while the cozy family room invites intimate moments around a gas fireplace. A thoughtfully designed mudroom with custom lockers, a sink, and a powder room completes the main floor.Upstairs offers four bedrooms (or 3 + a versatile office/den) and two beautifully updated bathrooms, including a luxurious primary retreat with showstopping park + city views, a spa-inspired ensuite with soaker tub, glass shower, double vanity, and a fully customized walk-in closet.The fully finished lower level offers 1,099 sq ft of flexible space, including a large rec room, guest bedroom with a sleek 3-piece ensuite, a dedicated laundry room, storage spaces, and a bonus wine cellar—all warmed by radiant in-floor heating.Additional upgrades include an oversized heated garage + parking pad, extensive smart-home touches, radiant floor heating in all bathrooms and basement, and a full video surveillance & al arm system.All this, in one of Calgary’s most sought-after communities—steps from the Elbow River pathways, top-rated schools, tennis courts, Marda Loop’s boutiques and dining, and a quick commute downtown. This iconic property offers the ultimate blend of luxury, lifestyle, and location. (id:51989)
Exp Realty
255 Prospect Drive
Fort Mcmurray, Alberta
Welcome to 255 Prospect Drive: This brand-new home in Stonecreek Landing is ready for immediate possession and offers stunning modern living in one of Fort McMurray’s most sought-after newer neighbourhoods. With high-end finishes, thoughtful upgrades, and a light and airy aesthetic throughout, this home delivers exceptional value and timeless style. Just steps from parks, trails, restaurants, shopping, and transit, it’s ideally located for both comfort and convenience.Curb appeal begins at the covered front porch and double-door main entrance, offering a warm welcome on a beautiful street lined with new homes. Inside, you’re greeted by a spacious foyer that opens into a bright and expansive main floor. Tall ceilings, large windows, and carefully placed lighting enhance the fresh, open atmosphere, while luxury vinyl plank flooring runs seamlessly throughout. A stylish two-piece bathroom is tucked just off the main living area for added convenience.The open-concept layout flows perfectly into the dining space and the show-stopping kitchen. Here, high-gloss flat-panel cabinetry extends to the ceiling, beautifully paired with granite countertops, a sleek tile backsplash, and a full suite of brand-new stainless steel appliances. This is a kitchen designed for both everyday living and entertaining.Upstairs, the private second level offers three spacious bedrooms, including a generous primary suite with a walk-in closet, custom closet organization, and a luxurious 5-piece ensuite featuring a jetted tub. A second full bathroom is located at the opposite end of the hallway beside the two additional bedrooms, with the laundry area centrally located for added functionality and ease.Additional features include on-demand hot water, air conditioning rough-in, and a large covered back deck (10 ft x 20 ft)—perfect for enjoying the outdoors in comfort and shade.The lower level features a separate side entrance and is ready for your future development, offering incredible p otential for additional living space or an income suite. The backyard is a blank canvas with back alley access, making it ideal for future garage development or for creating your dream outdoor living space.With a full 10-year new home warranty, premium craftsmanship, and immediate availability, this beautifully constructed home in Stonecreek Landing is ready to welcome its first owners. Don’t miss your opportunity—schedule your private tour today. (id:51989)
The Agency North Central Alberta
326b Boutin Avenue
Hinton, Alberta
This brand new middle unit triplex, built in 2025, features a modern two-storey design with an attached heated garage! It boasts a fenced and landscaped yard, providing added privacy and outdoor space. Inside, you'll find durable vinyl plank flooring throughout the main, open concept with white cabinets, an island, stainless steel appliances, and a 2 piece bathroom. Upstairs, the large primary bedroom offers a walk in closet and a sitting area, along with a 4 piece ensuite. There are also two additional bedrooms, another full bathroom, and an upstairs laundry for added convenience. Also comes complete with a concrete driveway, new home warranty, and quick possession! (id:51989)
RE/MAX 2000 Realty
223 41 Avenue Nw
Calgary, Alberta
Wonderful URBAN Living Meets PRIME Investment Potential in Highland Park!! Welcome to 223 41 AVE NW, a hidden gem tucked away on a quiet, tree-lined street in the highly sought-after inner-city community of Highland Park. This detached bungalow, sitting on a PREMIUM & generous 50 x 120 ft lot, is much more than a home—it’s a lifestyle opportunity, an income generator, and a canvas for future development in one of Calgary’s most promising up-and-coming neighbourhoods. Whether you’re an investor looking to expand your portfolio with a solid revenue property, a homeowner seeking multi-generational living, or a visionary ready to explore infill development possibilities, this RARE offering checks every box. Zoned R-CG, with a fully LEGAL basement suite (223B 41 AVE NW) and located just minutes from downtown, this property effortlessly blends function, flexibility, and future potential. Step through the front door and into the main level—a space defined by GLEAMING hardwood floors, oversized windows, and a bright layout that feels both WARM and MODERN. The 3-bedroom upper level is ideal for a growing family, urban professionals, or tenants seeking comfort and style in a well-established neighborhood. The living room is flooded with natural light, creating a cozy yet spacious environment PERFECT for entertaining, relaxing, or working from home. Large windows provide a picturesque view of the quiet residential street, where mature trees line the sidewalks. A functional eat-in kitchen is well-appointed with ample cabinetry, full-size appliances, and room for a family table—ideal for casual breakfasts, homework sessions, or weekend brunches with friends. The flow between rooms is seamless, creating a sense of openness without sacrificing privacy. Three generously sized bedrooms, each with large closets and plenty of natural light from the South-facing sundrenched backyard, make up the sleeping quarters. Whether you need a nursery, a guest room, or a dedicated home office, th is layout offers MAXIMUM flexibility for your lifestyle needs. Downstairs, you’ll find the kind of bonus that savvy buyers dream about—a fully LEGAL basement suite. With a private entrance, this space is ideal for tenants, in-laws, or adult children who want independence without being too far from home. The suite currently features one large bedroom, a spacious living and dining area, a 3-piece bathroom, and a beautiful full kitchen with modern cabinetries and appliances. The lower level is also large enough to easily accommodate a potential second bedroom, further increasing rental income potential or personal use flexibility. Highland Park is in HIGH DEMAND for renters, thanks to its central location and quick access to transit, downtown, SAIT, University of Calgary, and much more. If development is more your style, the R-CG zoning allows for potential future infill developments. The generous lot dimensions (50x120) provide ample space for new builds. Don't miss out - CALL TODAY for your PRIVATE TOUR!! (id:51989)
Maxwell Capital Realty
1213 Regal Crescent Ne
Calgary, Alberta
This modern farmhouse-style half-duplex in Renfrew is a true gem, offering both style and functionality. This fully developed 5 bedrooms and 3.5 bath home combines exceptional quality and functionality. Crafted by a well-regarded Calgary custom home builder known for their superior craftsmanship, this modern residence is a standout on a picturesque street. The main floor offers an open, inviting layout with elegant engineered hardwood floors and a spacious kitchen equipped with high-end KitchenAid appliances—perfect for those who love to cook and entertain. The living room offers a cozy space overlooking the backyard, and the half-bathroom and mudroom add practicality. All bedrooms are generously sized, with the primary suite featuring an impressive walk-in closet. The dream ensuite is beautifully appointed offers in-floor heating, dual vanity, custom shower roughed-in for steam unit, and a free standing tub ensuring luxury and comfort. The fully developed LEGAL basement suite includes additional 2 rooms flooded with natural light from oversized windows and a full bathroom, along with a spacious kitchen and living area. A detached double car garage and a fenced backyard complete this perfect package. Prime location only a few minutes from Downtown, highway 1 and Deerfoot trail access, this executive home offers everything you could desire. Please Note: The pictures are from the 1215 Regal Crescent with similar fit and finishes, minor changes. (id:51989)
Trec The Real Estate Company
78 Kincora Heath Nw
Calgary, Alberta
Welcome to this beautifully maintained and upgraded 2-storey townhouse offers the perfect blend of comfort, style, and convenience. Featuring a double attached garage, three spacious bedrooms, 2.5 bathrooms and laundry on the main floor. Step inside to a bright and open-concept main floor, where vinyl Plank floors(2025) flow seamlessly through the living and dining areas. The modern kitchen is a chef’s dream, newer stainless steel appliances , a kitchen island in the center, perfect for everyday living An additional private balcony, The best spot for morning coffee or evening relaxation.. The double attached garage offers ample storage, while the mechanical room boasts a well-maintained furnace, hot water tank, ensuring efficiency and peace of mind. Situated in a vibrant community, this move-in-ready home is just moments from parks, shopping centers. Don’t miss your chance to own this stunning townhome! (id:51989)
First Place Realty
510 9 Street Sw
High River, Alberta
Welcome home to this 5 bedroom, 2 bathroom bungalow where memories will be created. The design and location of this home creates an inviting atmosphere that will be the heart of all family and friends get togethers. Walk into the front entry that will lead you to the living room with a large window(s) that you can appreciate looking out to see the quietness around you. The kitchen has many cherry cabinets, built in china cabinet and a large island that will be the focal point where all the bustling hub of activity is, and the meals can be prepared and shared. Make the primary bedroom your sanctuary as there is never such a thing as having too much space. ie) Make a space for meditation or add some comfortable chairs for reading. The ideas are endless. The 2 additional bedrooms, 4 pc bathroom and the large porch room with cabinets at the back of the home complete the main floor. Downstairs you will also find another family room, 2 more big bedrooms, 3 pce bathroom, spacious storage room, pantry, and laundry room. Move outside to the significantly sizable lot that has a driveway leading to a double detached garage and an additional heated shop. Behind the garage/shop you can have small rv parking or make it into a garden. Enjoy the apples and raspberries in the summer while you enjoy the private backyard with mature trees and bushes as you sit on deck or play in the playhouse where you could add a slide and swings. More storage in the backyard as the sheds will accommodate any storage space you need. Come and see what this home has to offer, you will not be disappointed. The windows that were replaced in 1996 are large and give all the natural light that you will ever need, shingles replaced in 2015, furnace replaced in 2013, HWT replaced in 2014, In slab heating in the basement. Perfect location to get to Shopping, School, Parks, Walking Paths, George Lane Park, Recreation Center, Hospital, Medical/Dental Centers, Wales Theatre, "Take-Out", Golf, and a short d rive to the, Drive-In Theatre / Rodeo Grounds and so much more. 25(ish) minutes to Calgary and 20(ish)minutes to Okotoks. (id:51989)
Royal LePage Solutions
6308 61 Avenue
Red Deer, Alberta
Exceptional Value – Cozy, Fully Developed Bi-Level Home!Discover the perfect blend of warmth, functionality, and affordability in this beautifully maintained 5-bedroom, 2-bathroom bi-level home offering over 2,000 sq ft of comfortable living space — ideal for first-time buyers, growing families, or savvy investors!Step inside to a bright and inviting upper level, featuring 3 spacious bedrooms, a full bathroom, and a welcoming living room with large windows and patio doors that flood the space with natural light and open onto a charming front deck — perfect for morning coffee or evening relaxation.The modern kitchen comes fully equipped with matching black appliances (stove, fridge, dishwasher, microwave) and boasts ample cupboard and storage space. Laminate flooring and stylish tile accents run throughout the home — no carpet to worry about!Downstairs, enjoy the comfort of a professionally developed basement (2020) with 2 oversized bedrooms, a second full bath, a large family/rec room, and a quiet laundry area with a newer washer, dryer, and hot water tank. Furnace inspected and new motherboard and blower motor replaced Feb 2025Outside, a double detached garage offers secure storage and is wired for your projects — a great space for any hobbyist or handyman. Plus, there’s plenty of off-street parking, including room for your RV, saving you storage fees year-round!Location is unbeatable — just 2 blocks from the Dawe Centre, with transit, groceries, and pharmacy all within walking distance. Whether you're looking to settle into a home of your own or invest in a rental-ready property, this charming residence offers incredible value and convenience.Don’t miss your chance to own this affordable gem — schedule your viewing today! (id:51989)
Cir Realty
8915 Hammonds Drive
Lac La Biche, Alberta
Immaculately kept home located within walking distance to High School, Community Recreation Center & sporting fields. This 5 bedroom, 2 bathroom home offers 2 large living spaces, and a formal dinning space just off the kitchen. Home has been tastefully finished with hardwood flooring in the living and dinning room, and custom tile in the bathroom and entry ways. Relax on your back deck over looking a peaceful rock garden and pond in your private and fenced back yard. Your attached single car garage enters the house through the basement if you are looking for a home with a separate entrance to the basement, this is it! As an added bonus and to keep you toasty warm, the basement is also equipped with electric heat! Call today for your personal viewing of this great home! (id:51989)
RE/MAX La Biche Realty











