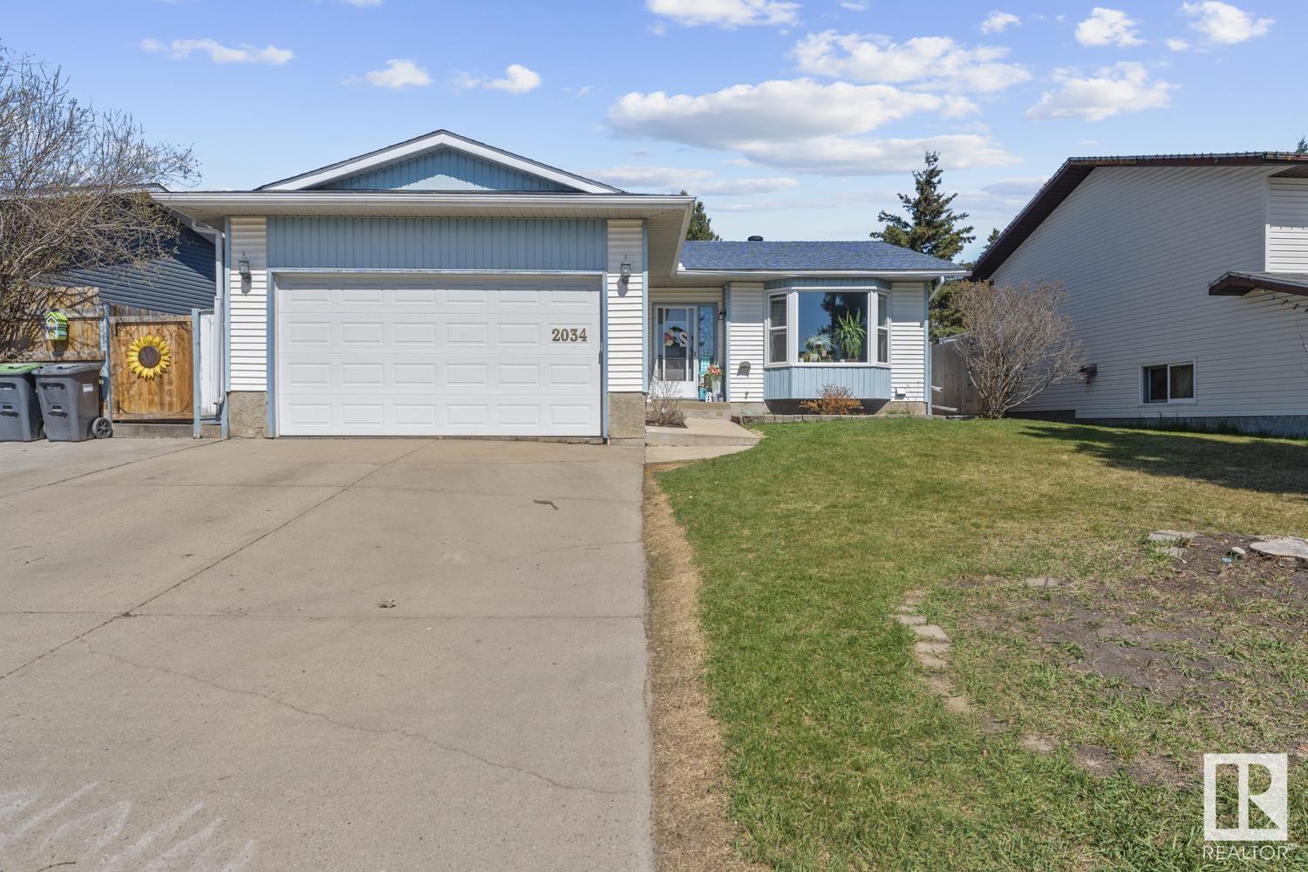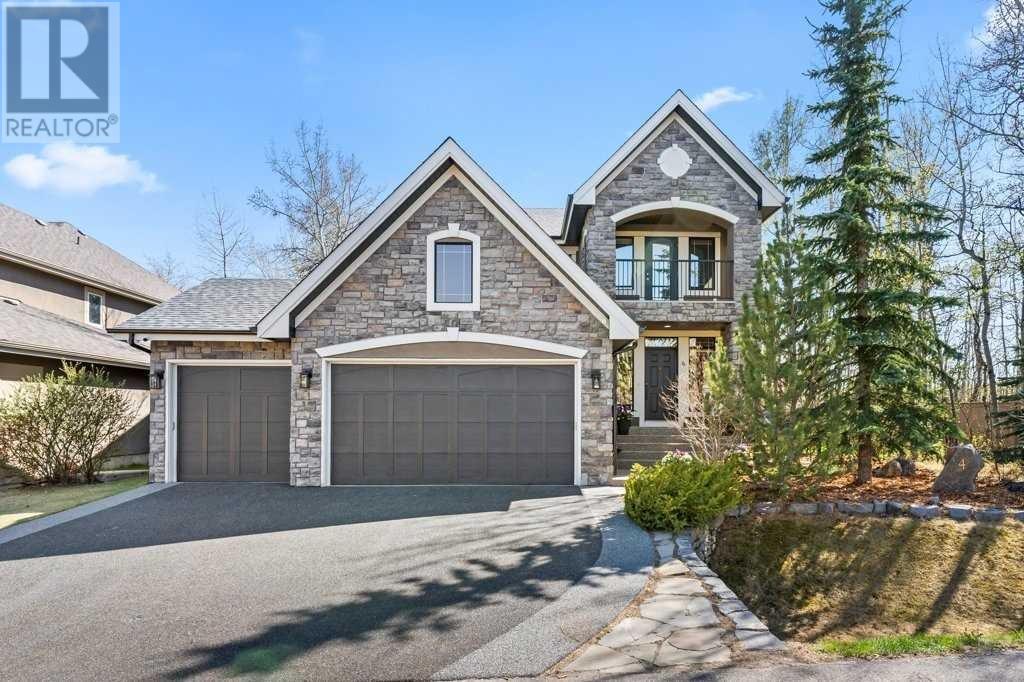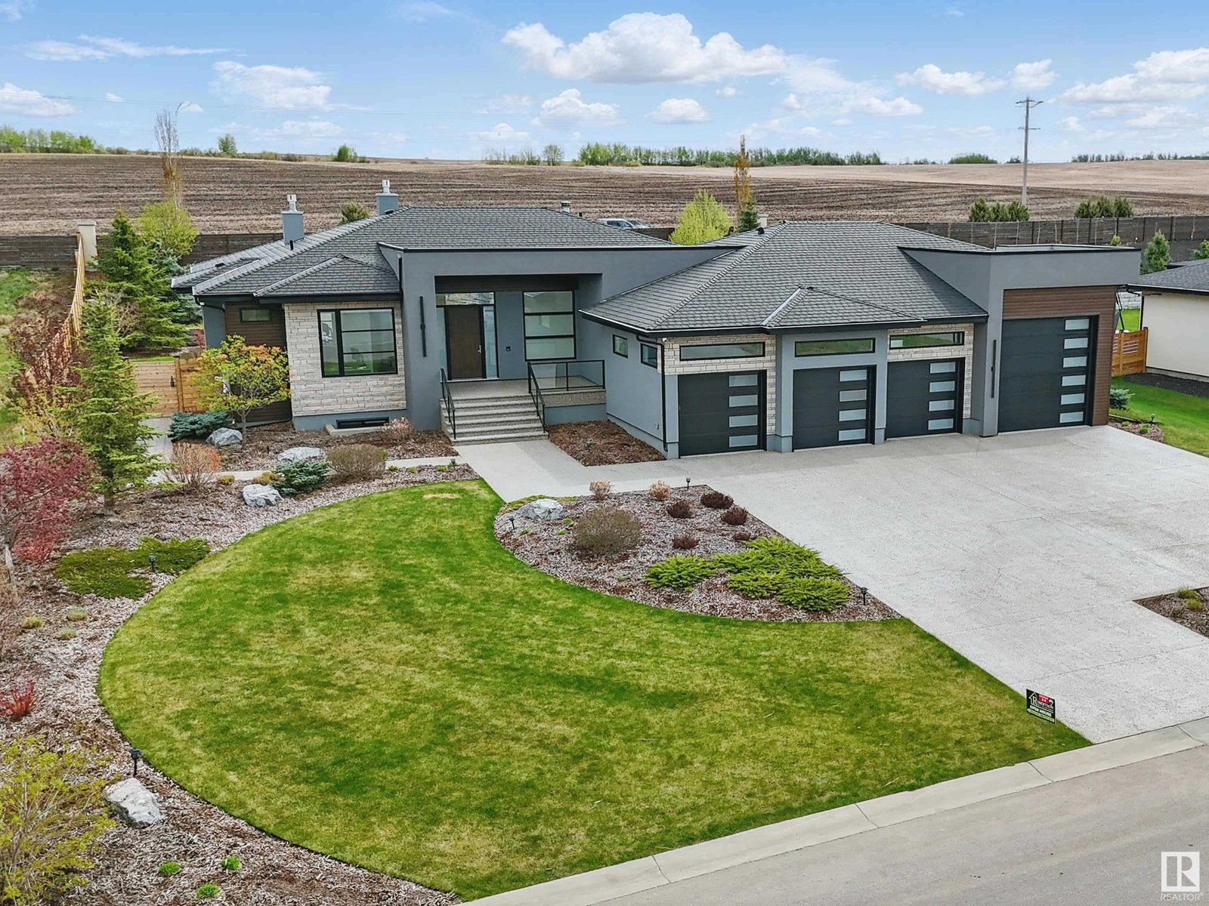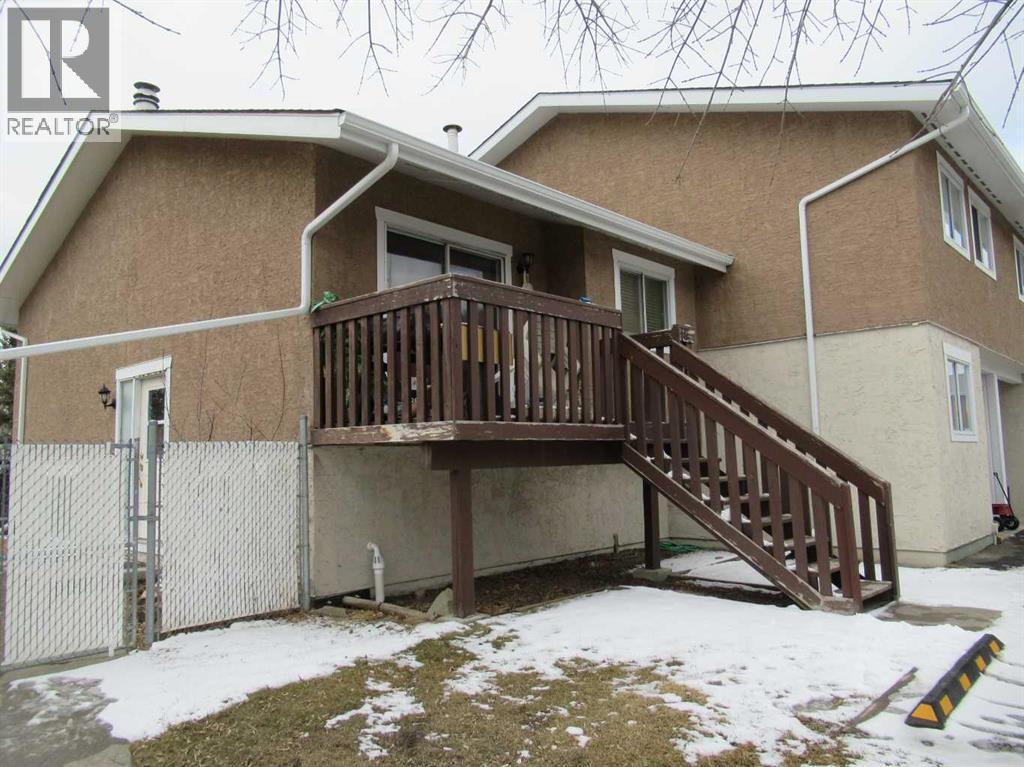looking for your dream home?
Below you will find most recently updated MLS® Listing of properties.
2034 5 Av
Cold Lake, Alberta
Located in beautiful Nelson Heights in Cold Lake North, this 4-level split is across from the school and close to the main beach, parks, outdoor rink, public transit, and alley access. A large entrance leads to a bright open-concept living/dining space with direct garage access. The kitchen is filled with natural light and features an eating nook, pantry, and ample cabinetry. Direct patio access off the kitchen to the fully fenced backyard with alley access and deck. Upstairs are 3 bedrooms including the primary with a 3-pce ensuite. The third level features an updated family room with a cozy natural gas fireplace, an additional bedroom, and a combined laundry/bathroom. The basement is split between another family room and a large utility/storage area. Updates in the past 5 years include a new furnace, hot water tank, some vinyl windows, natural gas fireplace, and shingles (7 yrs). An oversized front driveway pad offers extra parking, plus a double attached garage. Location and great price! (id:51989)
RE/MAX Platinum Realty
11215 Groat Rd Nw
Edmonton, Alberta
LEGAL LOWER LEVEL SUITE. INVESTOR ALERT. Located across Westmount Shopping Centre with service road in front. This 1200 sq ft, 3 bedroom bungalow is also ideal for the home owner that wants to get a great mortgage helper by renting the 3 brm suite in the basement that offers large windows, (RENT SHOULD COVER HALF OF THE MORTGAGE PAYMENTS). The home is currently used as an office. It offers hardwood flooring, coved ceiling and upgraded kitchen cabinets. It offers newer windows, furnace, HWT, shingles all upgraded done in 2015. Large private back yard with concrete patio and a double garage. One block from bus terminal, ideal for the University or Nait students and of course easy access to City Centre (id:51989)
Royal LePage Arteam Realty
4 Wentwillow Lane Sw
Calgary, Alberta
Tucked away at the end of a cul-de-sac in the prestigious Willows of Wentworth, this estate home offers unmatched privacy, surrounded by mature aspen trees. With over 4,000 sq. ft. of living space, this luxurious 5-bedroom home has a south-facing yard on a rare quarter-acre plus lot. It is beautifully upgraded and perfectly located for both serene retreat and urban convenience. The open-concept main floor effortlessly connects the living area and elegant dining space, creating the ideal setting for gathering and entertaining. The distressed walnut hardwood contrasts beautifully with expansive windows, framing breathtaking views of the tranquil, forested backyard. At the heart of the home, the chef’s kitchen blends style and function, featuring custom cabinetry, leathered granite countertops, premium stainless-steel appliances, a spacious island, and a cozy banquette for quality family time. Upstairs are 4 generous bedrooms, one with a Juliet balcony. The primary suite is a true retreat, with a spa-inspired ensuite featuring a steam shower, rain head, freestanding soaker tub, and heated floors. The lower level is built for entertainment, featuring a custom wet bar with fridge and dishwasher, fireplace, in-floor heating, games room, large bedroom, updated bathroom, and flex room. The professionally landscaped backyard is a true oasis, featuring an expansive flagstone patio, ideal for relaxing or entertaining, including a BBQ area and a cozy fire pit. Bordering a green space, this home provides easy access to off-leash walking paths and the beauty of nature—right at your doorstep! Your guests will appreciate the convenience of the visitor parking. Additionally, this home features a triple garage, and new roof, gutters, downspouts, and rubber-paved driveway (2025) – All with warranties.Located in a vibrant community, enjoy coffee shops, top-tier restaurants, and pubs just minutes away, plus quick access to schools, shopping, and just a short 15 minute co mmute to downtown.Don’t miss out on this extraordinary property—schedule your viewing today! (id:51989)
RE/MAX Real Estate (Mountain View)
704, 10 Shawnee Hill Sw
Calgary, Alberta
Live the high life at the Highbury! This stylish 1-bedroom condo in sought-after Shawnee Slopes is the perfect blend of modern design and everyday comfort.Step into a bright, open-concept living space with massive windows that flood the unit with natural light. The sleek, contemporary kitchen features quartz countertops, a gas range, a farmhouse sink, and a hidden-drawer Fisher & Paykel dishwasher — perfect for home chefs and entertainers alike.Enjoy your morning coffee or evening BBQ on the private east-facing balcony, complete with a gas hookup. Inside, the spacious bedroom offers a walk-through closet and direct access to a stylish 4-piece bath.Stay cool with central A/C, and enjoy the convenience of in-suite laundry, titled underground parking, visitor stalls, and a separate storage unit.Located across the street from the C-Train, and just minutes from Fish Creek Park, St. Mary’s University, shopping, restaurants, and more.This is the lifestyle upgrade you’ve been waiting for. Welcome home! (id:51989)
Kic Realty
11 Parkland Way Way
Parkland Beach, Alberta
Looking for lake property, in a close locations to commerce, schooks, entertainment,churche and community closeness, this is the place. This house is over 1200 square feet with a double attached garage and a breezeway. There are three bedrooms on the main floor and three bathrooms,, two up and one down. There is a deck out back and on this oversizes acreage you will be well protected with a good assortment of trees and shrubs. This place needs love and family too bring it back to like and call it home! (id:51989)
Maxwell Capital Realty (Rimbey)
1432 Panatella Boulevard Nw
Calgary, Alberta
Location! Luxury! Lifestyle!Welcome to this exceptional and beautifully upgraded home, offering over 3,500 square feet of total developed living space, including a fully finished walkout basement and a massive triple attached garage. Built by Cedarglen Homes, this property is located in the highly sought-after community of Panorama Hills—one of Calgary’s most desirable and family-friendly neighborhoods. With over $100,000 in upgrades and central air conditioning, this home combines luxury, functionality, and lasting value.Upon entering, you are greeted by a bright and open main floor layout featuring 9-foot ceilings, newer paint, and premium finishes throughout. At the heart of the home is a truly impressive chef’s kitchen, boasting a huge granite island with breakfast bar, high-end stainless steel appliances including a Wolf five-burner gas cooktop, built-in oven, and microwave. An abundance of cabinetry and a spacious walk-through pantry offer convenience and storage, while the adjacent mudroom and laundry room—complete with built-in cabinetry—provide direct access to the oversized garage.The main level also features an elegant dining area and a welcoming living room centered around a beautiful gas fireplace with custom built-in shelving, perfect for both entertaining guests and quiet evenings at home.Upstairs, you’ll find a large bonus room ideal for family movie nights or a kids' play zone. There are three generous bedrooms, including a stunning Master bedroom with a walk-in closet and a spa-like five-piece ensuite featuring dual vanities, a deep soaker tub, glass-enclosed shower, and in-floor heated tile flooring. All bathrooms throughout the home include in-floor heating for year-round comfort.The walkout basement is fully developed and adds incredible space and versatility. It features a spacious games or gym area, a cozy recreation room with a second fireplace, a full bathroom with a steam shower, and a large fourth bedroom. A unique interior staircase provides direct access from the basement to the garage, offering exceptional convenience and flexibility.The triple attached garage is both functional and stylish, finished with epoxy flooring and plenty of space for vehicles, storage, or even a workshop.This property is a perfect blend of elegance, thoughtful design, and high-end upgrades—making it ideal for families, professionals, or anyone seeking a refined lifestyle in a vibrant, established community. With close proximity to schools, parks, shopping, transit, and major roadways, this truly is a must-see home in Panorama Hills. Next to Buffalo Rubbing Stone school. Easy to access Stoney Trail, Deerfoot Trail, 15 mins to Airport or Cross Iron Mills, 20 mins to Downtown. Call today before it's gone. (id:51989)
Century 21 Bravo Realty
#12 3466 Keswick Bv Sw
Edmonton, Alberta
PREMIUM 1/2 ACRE RIVER-BACKING LOT in SW EDMONTON with WALKOUT POTENTIAL. Boasting a large pie configuration & STUNNING RIVER VALLEY VIEWS, build the home of your dreams! Current Dean Thomas design plans can accommodate nearly 7,000sf above grade, a partial walkout basement (approx 2,400sf extra) and multiple roof-top patios/verandas. The Banks is a SECURE, gated community in Keswick on The River. Enjoy access to River valley and walking trails throughout the community. Plus great school designations with quick access and retail/dining/gym/etc easily accessible. The possibilities are endless!! (id:51989)
RE/MAX Elite
269 Westview Crescent
Bow Island, Alberta
Wow! Newer home in Bow Island. 5 bedroom, 3 full bathrooms. Main floor laundry. Fully finished basement. Family sized kitchen. Heated 2 car garage. Covered deck. Privacy fenced backyard. Come check this one out! (id:51989)
Real Estate Centre
57 Auburn Bay View Se
Calgary, Alberta
Stunning Belvedere Model in Auburn Bay - Airy, Elegant LivingWelcome to this exquisite Belvedere model home nestled in desirable Auburn Bay. This 3-bedroom, 2.5-bath residence showcases breathtaking architectural design with its signature vaulted ceiling above the kitchen, creating an extraordinary sense of space and light.Step inside to discover gleaming hardwood floors that flow throughout the main level, complemented by rich oak cabinetry in the gourmet kitchen. The well-appointed culinary space features premium stainless steel appliances and an extended kitchen island that serves as the perfect gathering spot for entertaining family and friends.The inviting living room offers views of the charming front porch and centers around a cozy gas fireplace, ideal for relaxing evenings at home. A graceful spiral staircase leads to the upper floor, where you'll find a spacious master retreat complete with a generous walk-in closet and luxurious ensuite bathroom. Two additional well-sized bedrooms and a full bathroom complete the upper level. Don't miss the unique "view to below" feature at the top of the staircase that enhances the home's open concept feel.Thoughtfully placed greenery throughout adds character and warmth to this exceptional property. Outside, enjoy the convenience of a large double garage with paved back alley access.The unfinished basement awaits your personal touch, already equipped with two egress windows—perfect for creating additional living space, a home theater, or whatever you envision for your dream basement.Make this Auburn Bay gem yours and embrace the perfect blend of elegant design and functional living space. (id:51989)
RE/MAX Complete Realty
270 Discovery Ridge Way Sw
Calgary, Alberta
Welcome to the highly sought-after community of Discovery Ridge, nestled along the serene beauty of Griffith Woods Park. This beautifully updated home boasts over 3,000 sq ft of well-designed living space, featuring a harmonious blend of traditional charm and contemporary finishes. With recent upgrades including a new retaining wall, stone window wells, landscaping, kitchen counter tops, two updated hot water tanks (2022), luxury vinyl plank flooring throughout the main floor, air conditioning, composite deck/railings and fresh paint throughout, this property is move-in ready and perfect for modern family living. The open-concept main floor welcomes you with luxury vinyl plank flooring, a spacious office, a cozy gas fireplace in the living room, and a bright kitchen complete with stainless steel appliances. A conveniently located laundry room completes the main level.Upstairs, you’ll find a generous bonus room ideal for relaxing or entertaining, along with a large primary suite that offers a luxurious five-piece ensuite with a large jet tub and a walk-in closet with custom built-ins. Two additional, well-sized bedrooms and a stylish four-piece bathroom provide comfortable space for family and guests alike. Every room has been thoughtfully updated to reflect both style and function, making this home truly stand out in today’s market.The fully developed lower level is designed for both comfort and versatility. Whether you’re hosting movie nights in the theatre-style area, setting up a home gym, or enjoying game nights with friends, the space adapts to your lifestyle with ease. Another cozy gas fireplace adds warmth to the space, while an additional bedroom and full bathroom make it ideal for guests or extended family. This home is a must-see for those seeking both value and quality in a prime Calgary location.Discovery Ridge is more than just a place to live—it’s a lifestyle. This quiet, family-friendly community offers a strong connection to nature with its ex tensive network of trails, pathways, and access to the breathtaking Griffith Woods Park. Residents enjoy year-round outdoor activities, from skating on the community-maintained rink in winter to exploring forested paths and biking trails in the summer. The area also features tennis courts, playgrounds, a convenient shopping plaza with amenities, and easy access to major roadways, making it a peaceful retreat that’s still close to everything Calgary has to offer. (id:51989)
Century 21 Bamber Realty Ltd.
#247 25122 Sturgeon Rd
Rural Sturgeon County, Alberta
BREATHTAKING SHOWHOME in River’s Gate – Sturgeon County’s Only Gated Estate Community! This stunning great-room bungalow by Henderson Quality Building offers over 5000 SQFT of luxurious living space with a barrier-free layout & a 1600 SQFT 6-car garage with RV entrance. Features include custom millwork throughout, sun-drenched great room with stunning floor to ceiling feature fireplace, chef inspired kitchen with double quartz islands, floor-to-ceiling built-ins, Wolf & Sub-Zero appliances, & a butler’s pantry. Includes 5 bedrooms: a resort-style primary suite with 2-sided fireplace & SPA INSPIRED EN-SUITE , main floor guest room with en-suite, lower bedrooms with Jack & Jill bathroom. Basement boasts glass stairwell, theater room with 12-ft screen, tiered seating, wet bars, games room, & more. Outside features $200K in serenity landscaping package, covered BBQ center, EV charger, motorized blinds, smart home automation, & 9-camera security. Unmatched quality, design, and elegance! In a word SPECTACULAR (id:51989)
RE/MAX Elite
18, 420 Center Street N
Sundre, Alberta
Great little 2 bedroom, 2 bath, starter condo in the heart of Sundre, easy access to all amenities and close to the great outdoors of the west country. Great hunting, fishing, camping, hiking and biking in the area. This little condo is a great place to get started on home ownership or add it to your rental portfolio. (id:51989)
Cir Realty











