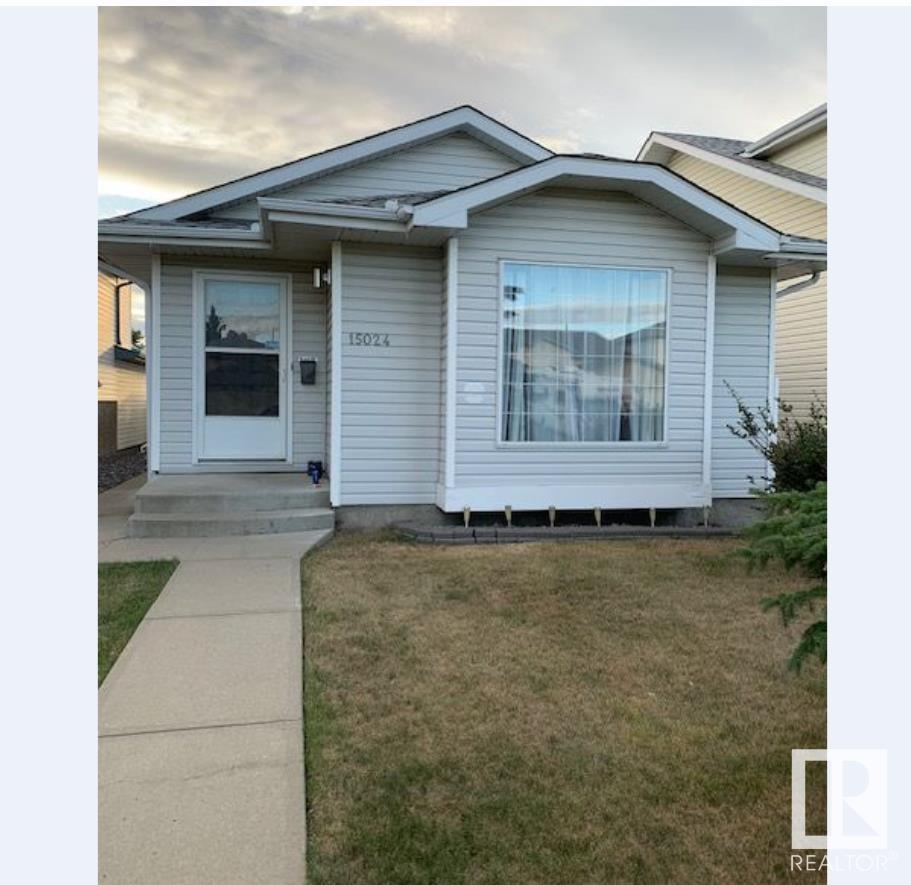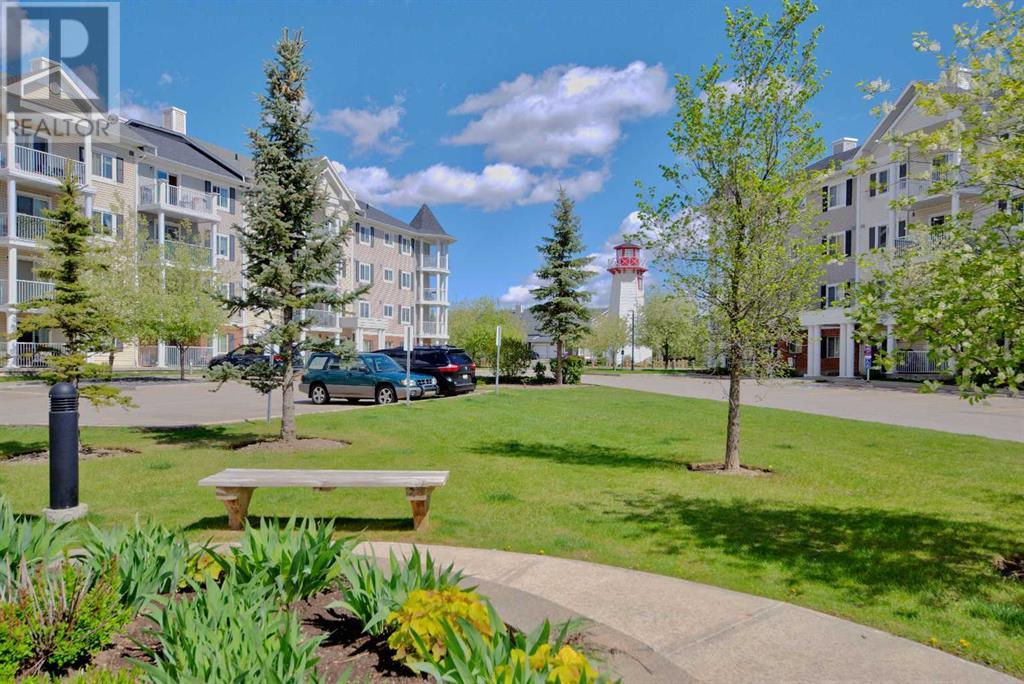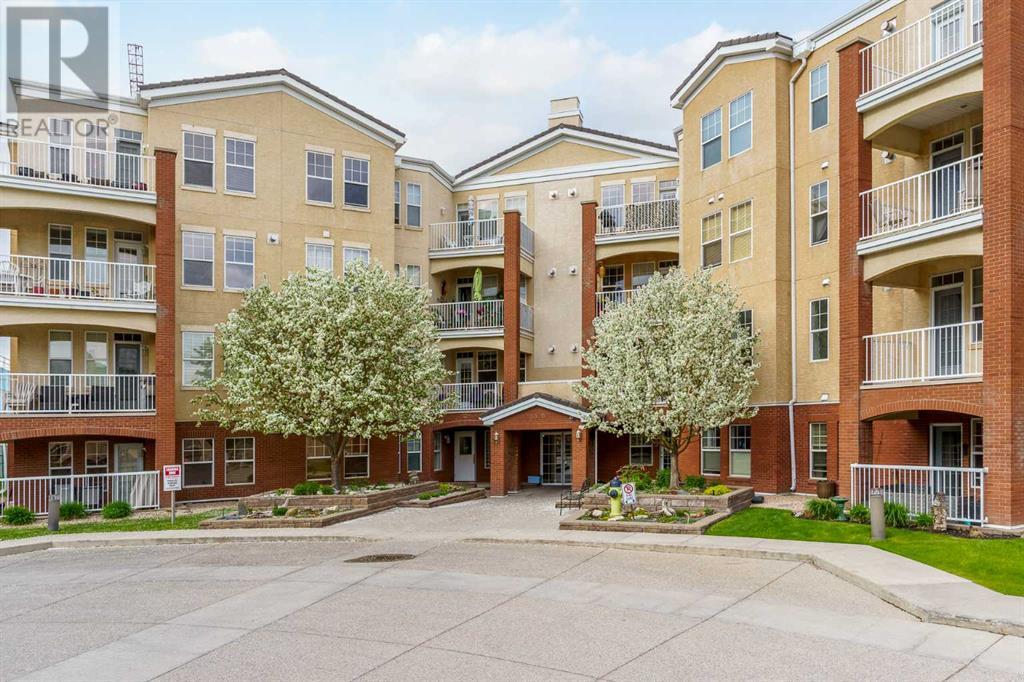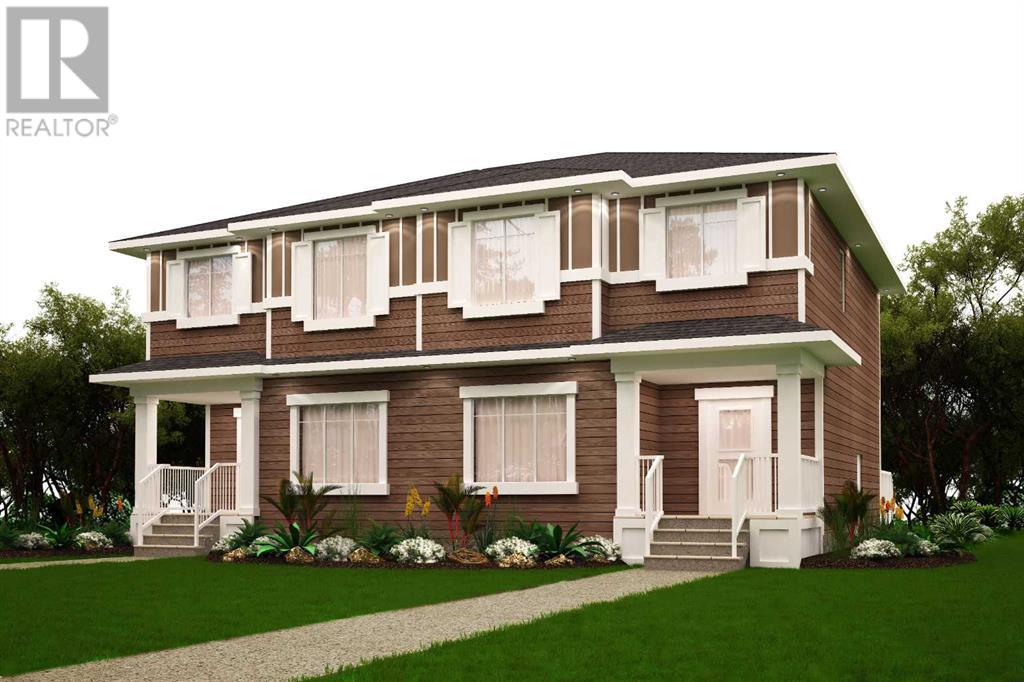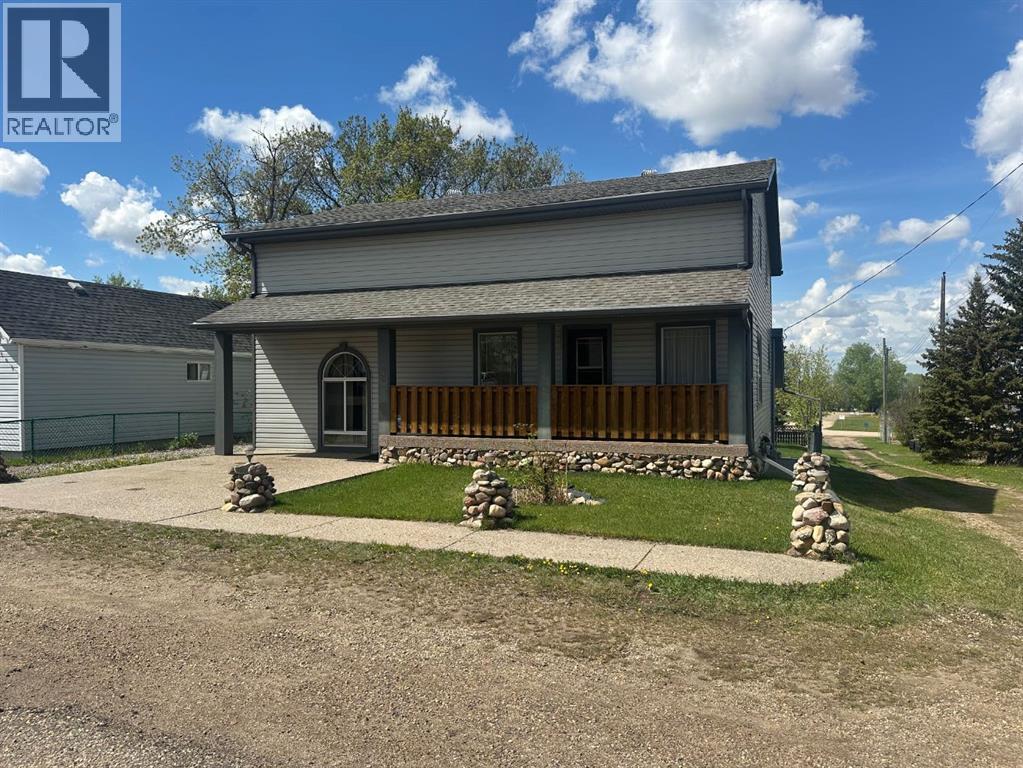looking for your dream home?
Below you will find most recently updated MLS® Listing of properties.
Unknown Address
,
5 bdrm 2 bth solid home waiting to be loved again for under $180,000 in Vegreville. Amazing investment opportunity! Newer high efficiency furnace, A/C, newer shingles & massive 50'x150' lot with double detached heated and insulated garage. Property is sold AS IS WHERE IS (id:51989)
Royal LePage Arteam Realty
1115 16a Street Nw
Calgary, Alberta
HOLY VIEWS!!!! This home offers unobstructed downtown views out the living room and primary bedroom windows, it is truly a striking scene of modern skyscrapers and can be thoroughly enjoyed from different vantage points! Meanwhile, at the back of the home, you can enjoy serene valley and mountain views, providing a beautiful contrast to the urban landscape. It's a perfect blend of city sophistication and natural beauty, offering captivating vistas from both ends of the property. This distinctive home, designed by Seville homes, stands out from the crowd in Calgary, evoking the charm of Santa Fe architecture and transporting you to the sun-drenched landscapes of New Mexico from the moment you step inside. Upon entry, you're greeted by soaring natural skinned log ceilings and expansive windows offering panoramic views of Calgary's skyline. Situated on a ridge crest with parks in both the front and the back, this property occupies a truly unique location. Inside, the house exudes an enchanting blend of authentic colours and materials. Designed with entertaining in mind, the spacious layout includes a generous living room, dining area, breakfast nook, and a high-end kitchen. A fully equipped wet bar adds to the appeal for hosting gatherings. Upstairs, natural light floods in through a magnificent skylight and ample windows, creating an inviting atmosphere. The primary bedroom serves as a personal sanctuary, complete with a private balcony offering stunning downtown views. The accompanying five-piece ensuite and walk-in closet provide both luxury and functionality. Two additional bedrooms share a well-appointed five-piece bathroom with a double vanity, offering picturesque mountain vistas. Downstairs, a sizable living area awaits, offering versatility for customization. Whether you envision an entertainment space, home gym, or both, there's ample room to realize your vision. Outside, the backyard provides an ideal setting for summer barbecues and cozy evenings gathered around the wood-burning fireplace. Conveniently located just minutes from Kensington and downtown, this property offers easy access to all the amenities Calgary has to offer. You could transform this home into a wonderful modern Sante Fe masterpiece with some white paint and new flooring! Fronting and backing an environmental reserve, views like this are an incredibly rare find! Don't miss out! (id:51989)
RE/MAX First
15024 128 St Nw
Edmonton, Alberta
Visit the Listing Brokerage (and/or listing REALTOR®) website to obtain additional information. Three bedroom, 2.5 bath four level split with detached garage and easy maintenance back yard in the sought after neighbourhood of Cumberland. This home features a large primary with walk-in closet and 4 piece ensuite, an oversized second bedroom that will easily accommodate 2 beds and another full bathroom on the upper level. The main floor boasts a large kitchen with stainless steel appliances, dining area and living room. The lower level has a second living area, office space and 2 piece bathroom that is already plumbed in for a shower if desired. A third bedroom, laundry and large storage space complete the basement. Walking distance to parks, shops, restaurants and easy access to the Anthony Henday and transit. (id:51989)
Honestdoor Inc
91 Copperstone Crescent Se
Calgary, Alberta
Step into this charming 2-storey home in Copperfield, a perfect blend of comfort and convenience. This property boasts 3 spacious bedrooms and 2.5 bathrooms, making it ideal for families seeking both functionality and style.The main floor welcomes you with beautiful hardwood flooring, setting the tone for a bright and inviting atmosphere. The kitchen has built-in appliances and a raised breakfast bar. Natural light pours through the large windows in the living room, creating a warm and open ambiance. The dining area seamlessly connects to the backyard, leading to a spacious deck—perfect for summer BBQs! Upstairs, comfort meets practicality. The primary suite is a retreat, featuring a 3-piece ensuite bath and a generous walk-in closet. Two well-sized guest bedrooms share a thoughtfully designed bathroom, completing the upper level. Need extra space? The unfinished basement is ready for your personal touch! Outside, the landscaped backyard offers a serene escape, perfect for relaxing or entertaining. Copperfield’s amenities include scenic pathways, parks, playgrounds, and walking trails. Everyday conveniences are within reach, with grocery stores, restaurants, and public schools just a short walk away. Plus, downtown Calgary is only a 25-minute drive, with easy access to Stoney & Deerfoot Trail. Don’t miss out on this incredible home—schedule your private viewing today! And of course, enjoy the 3D tour to fully appreciate this stunning space! (id:51989)
Homecare Realty Ltd.
104, 638 Meredith Road Ne
Calgary, Alberta
A fantastic opportunity to own or invest in a 1 bed, 1 bath condo in the heart of Bridgeland—one of Calgary’s most walkable and vibrant inner-city communities.Unit is on second floor of a well-maintained, pet-friendly building, this bright and functional unit features a smart layout with defined dining and living spaces, a spacious bedroom with a large closet, and convenient in-suite laundry with extra storage. Enjoy summer evenings on your full-sized private balcony with north-facing exposure that keeps the unit cool all day. The condo also includes an assigned parking stall and a secured storage locker in the parkade.Step outside and explore everything Bridgeland has to offer—from local parks, community gardens, and sports courts to St. Patrick’s Island, Tom Campbell’s Hill, and the Bow River Pathway. You're also just minutes from the Calgary Zoo and TELUS Spark. Commuting is easy with the Bridgeland LRT station nearby, plus quick access to Memorial Drive, 16th Avenue, and Deerfoot Trail. And if you're a foodie, you're in for a treat—Bridgeland is home to some of Calgary’s best cafes, bakeries, and brunch spots. This is inner-city living where charm, comfort, and convenience come together. Book your showing today! (id:51989)
Engel & Völkers Calgary
3217, 10 Country Village Park Ne
Calgary, Alberta
This spacious two-bedroom, two-bathroom residence features an open-concept layout with newly renovated kitchen cabinets and modern appliances. The original study has been transformed into functional storage space, complemented by elegant marble countertops and updated lighting fixtures. Smart wall-mounted devices add contemporary convenience while maintaining a warm ambiance. AND NEW A/C WAS JUST INSTALLED FEW MONTHS AGOThe luxury master suite boasts a luxurious four-piece ensuite bathroom and a walk-in closet, while the guest bedroom offers ample storage with built-in wardrobes and large windows that flood the space with natural light. The private balcony provides stunning lake views, perfect for relaxation.The property includes access to comprehensive communal facilities and enjoys an ultra-convenient It offers excellent transportation connectivity, situated within walking distance to schools, sports complexes, supermarkets, cinemas, and diverse dining options on nectivity. This turnkey home combines modern upgrades with practical living in a prime location. (id:51989)
RE/MAX Real Estate (Central)
1209 Iron Ridge Avenue
Crossfield, Alberta
Welcome to your dream home in the serene and charming town of Crossfield. Situated just 9 minutes north of Airdrie, 25 minutes from Calgary, and only 3 minutes off Highway 2, this custom Exquisite Home offers the perfect blend of luxury and convenience. Spanning close to 2,200 square feet of above-grade living space with an additional 835 square feet of unfinished basement, this CORNER LOT home provides a total of over 3000 square feet of living area. The residence features 3 spacious bedrooms and 2.5 elegantly designed bathrooms, highlighted by exquisite finishes such as stunning Maple details, slim shaker-style cabinetry with plywood boxes, sleek black exterior dual-pane windows, high-end lighting, and durable wide plank LVP flooring. We offer the flexibility to provide full finishes upon request or customize them to your individual taste. The main floor boasts an open concept design/open to below that seamlessly connects the kitchen, dining nook, and great room, ideal for modern living and entertaining. The kitchen features a large island with quartz countertops and upgraded lighting fixtures, creating a stylish and functional space. A cozy montigo natural gas fireplace adds warmth and charm to the great room. The main floor also includes a convenient spice pantry, a study room, a mudroom, and 9-foot ceilings that enhance the feeling of spaciousness. Large windows flood the space with natural light, enhancing the airy atmosphere. Outside, you'll find a triple-car detached garage, a private front deck, and acrylic stucco throughout the exterior with stone . On the second floor, enjoy the grandeur of 9-foot ceilings throughout, including in the spacious bonus room with an open-to-below concept that adds to the home’s luxurious feel. The master suite features a 5-piece ensuite and a generous walk-in closet, while the second bedroom includes its own walk-in closet. The third bedroom, along with an upper-floor laundry room, provides additional convenience. Each bed room is enhanced with elegant tray ceilings, adding a touch of sophistication. The undeveloped basement offers a wealth of potential, featuring rough-ins and a side entrance. It can be customized based on your preferences, allowing you to tailor the space to suit your needs. Spend your sunny afternoons exploring local parks and playgrounds such as Veterans Peace Park, visiting the lively Crossfield Farmers Market, or attending exciting community events like the annual demolition derby and rodeo. Crossfield, a rapidly growing town, offers essential amenities including K-12 schools such as Crossfield Elementary and W.G. Murdoch School, both just a short walk away. This beautiful, tranquil town combines connectivity with affordable living, making it the ideal place to call home. Slated for completion in summer 2025. Pictures shown are from a previous project, Come visit our stunning show home in Iron Landing for additional details. Don’t miss the chance to make this enchanting town your forever Home! (id:51989)
RE/MAX Real Estate (Central)
Exp Realty
22 Legacy Woods Crescent Se
Calgary, Alberta
A rare opportunity to own a truly distinctive residence blending upscale design, a functional multigenerational layout, and legal rental income potential—all in a prime location backing onto protected green space. Step inside and discover a spacious open-concept main floor where style and practicality meet. The showstopping living room, anchored by a custom stone gas fireplace, flows into a spacious dining area and a chef’s kitchen outfitted with an oversized island, dual built-in dishwashers, high-end appliances, quartz counters, rustic floating shelves, and a large walk-in pantry. For those who love to cook or entertain, a separate spice kitchen with its own sink and cooktop adds convenience. Tucked around the corner is a combined mudroom and laundry space with built-in cabinetry—perfect for managing busy family life. A main floor bedroom with its own ensuite provides a private guest retreat or in-law space. Upstairs, you’ll find four additional bedrooms including two luxurious primary suites, each complete with spa-inspired ensuites, high-end MDF walk-in closets, motion-sensor toe-kick lighting, and heated bidet toilets. A central flex space offers room for a home office or homework zone, while the upper bonus room—with wet bar and access to a front-facing balcony—makes an ideal lounge for morning coffee or winding down in the evening. Downstairs, the walk-out legal suite offers over 1,250 sq ft of well-appointed space with its own kitchen, family room, two bedrooms, a full bathroom, and a soundproofed office/gym. The private concrete side entrance and patio provide total separation from the main home—ideal for extended family or generating rental income. This smart home is loaded with tech and thoughtful features, including 13 surveillance cameras, permanent Trimlight exterior LED lighting, motorized blinds, advanced networking with UPS, and full soundproofing between all living areas. Utility highlights include 2 furnaces, 3 water tanks, RO filtration, a water softener, and separate electrical and gas sub-meters for the suite. The heated triple garage is a standout with epoxy flooring, steel shelving, shoe racks, and ceiling fans, while a private gravel pad fits two additional vehicles. Outside, 22 potted plants and laid stone paths lead to peaceful green space and a protected 300-acre forest reserve. Located near Fish Creek Park, the Bow River, Legacy Pond, walking trails, and golf courses, this is a home built for meaningful, connected living across generations—where family can gather, grow, and thrive. (id:51989)
RE/MAX House Of Real Estate
5205, 14645 6 Street Sw
Calgary, Alberta
For young professional couples or retirees, this might be the missing piece of the puzzle you've been searching for. A lovely two-bedroom, 1.5 bath, 953 sq. ft. apartment on a quiet cul-de-sac in the SW community of Shawnee Slopes. There is a lot of convenience packed into this apartment with an appealing open-concept living room, dining room and kitchen. A SW exposure allows in lots of natural light and shows off the well-kept hardwood floors. A tiled, corner gas fireplace in the living room increases the cozy factor and warmth. Sleek white cabinets in the kitchen, a tiled backsplash, laminate countertops, white and stainless steel appliances, a breakfast bar/island and a bonus pantry make for an efficient workspace. The primary bedroom has not only a 4-pc ensuite but an incredible amount of closet space. The 2nd bedroom is a versatile space that can be adapted as a home office, playroom or hobby space. The 2-pc bath, convenient laundry/storage room and a balcony to expand your summer entertainment area complete the apartment. Additional benefits included in this professionally managed complex are numerous: a secured heated underground titled parking stall, underground visitor parking, storage locker, games room, amenity room, guest suite, exercise room, car wash & vacuum, carpentry shop, winemaking room, and bicycle storage. The icing on the cake is the proximity to everything: Stoney and Macleod Trails and the shopping and restaurants located there; James Mckevitt Road SW, St. Mary’s University, schools, Fish Creek Provincial Park and transit. Call for a viewing today and check out this unit's comforts and conveniences. (id:51989)
Comox Realty
35 Copperstone Way Se
Calgary, Alberta
An incredible opportunity to own a home in the desirable community of Copperfield! Set on a quiet street and just steps away from the community center, Wildflower Pond, green pathways, ice rinks, tennis courts, and playgrounds. The open living area on the main level includes 9-foot ceilings where you will receive tons of natural lighting throughout the day. The kitchen includes lots of storage, a corner pantry room, stainless steel appliances, and a large island with a breakfast bar. With the large dining room and living room connected to the kitchen, you can host family and friends for dinner parties and get-togethers! During the warmer months, you can enjoy the beautiful outdoor patio and relax with a glass of wine on the deck. The upper level includes 2 spare bedrooms and a master bedroom with ensuite bathroom and walk-in closet. The bonus room contains vaulted ceilings and large windows where you can relax and watch TV with your family. Finally, the basement includes a bedroom, bathroom, office space, family room, and a wet bar for any visiting family members or friends. The roof shingles and siding were replaced in 2022, hot water tank in 2022, garage door opener in 2024. (id:51989)
Real Estate Professionals Inc.
3531 Chestermere Boulevard
Chestermere, Alberta
Home awaits in one of Chestermere's newest communities, Clearwater Park! The perfect blend of small town charm withmodern amenities. Full access to the community clubhouse with an indoor swimming pool, school sites with playfields, skating rinks, tenniscourts, and numerous walking paths! This gorgeous unit offers an open-concept floor plan where you'll enjoy a spacious eat-in kitchen that's open to the dining and living rooms. Upstairs, you'll find 3 large bedrooms including a primary suite with its own ensuite. *PLEASE NOTE* NOT BUILT! PICTURES ARE OFSHOW HOME; ACTUAL HOME, PLANS, FIXTURES, AND FINISHES MAY VARY AND ARE SUBJECT TO AVAILABILITY/CHANGES; HOME IS UNDER CONSTRUCTION (id:51989)
Century 21 All Stars Realty Ltd.
109 First Avenue S
Wimborne, Alberta
There are always two sides to a story. This spacious and functional 2-storey Home tells a great story of numerous updates, a large double lot fully fenced with a large dual door shed that measures 8'X20'. Nestled in the quiet and quaint hamlet of Wimborne, this home offers 4 large bedrooms on the upper level and two 3pc. baths on the main and upper level with a huge 2-seat soaker tub on the upper level with a skylight pouring in natural light. Mechanical upgrades to a high-efficiency furnace and on-demand water heater, some vinyl windows, cabinets and counter tops in the kitchen, newer siding and shingles, a 16'X26' deck, and a bonus 8'X16' Romeo & Juliet balcony off of the primary bedroom. This lovely family home has lots of space and a functional spacious layout to live the country lifestyle with the benefits of town services (id:51989)
RE/MAX Real Estate Central Alberta


