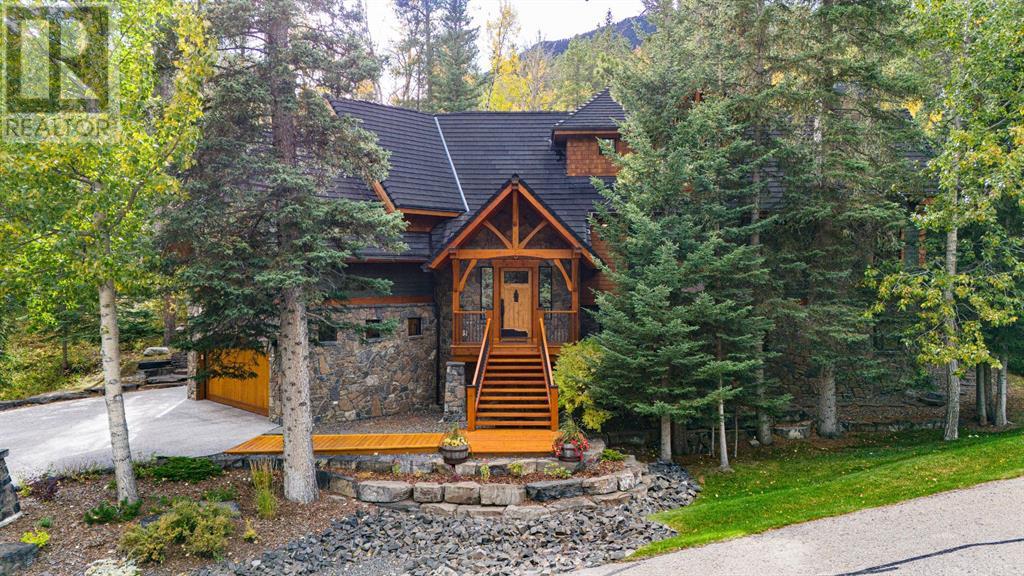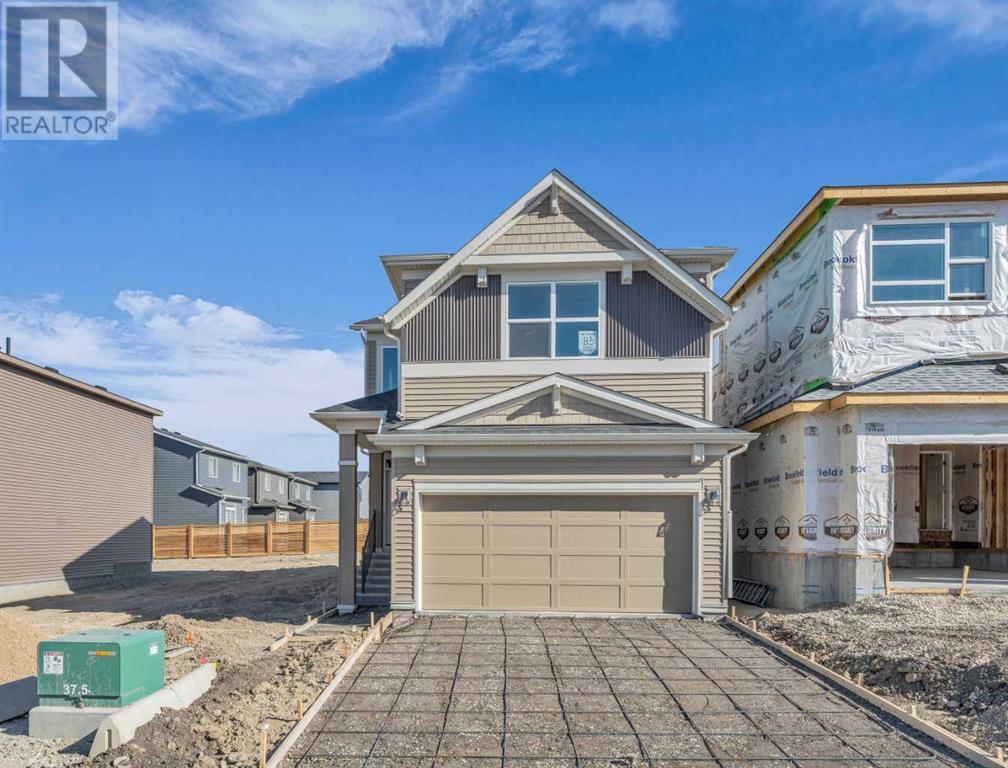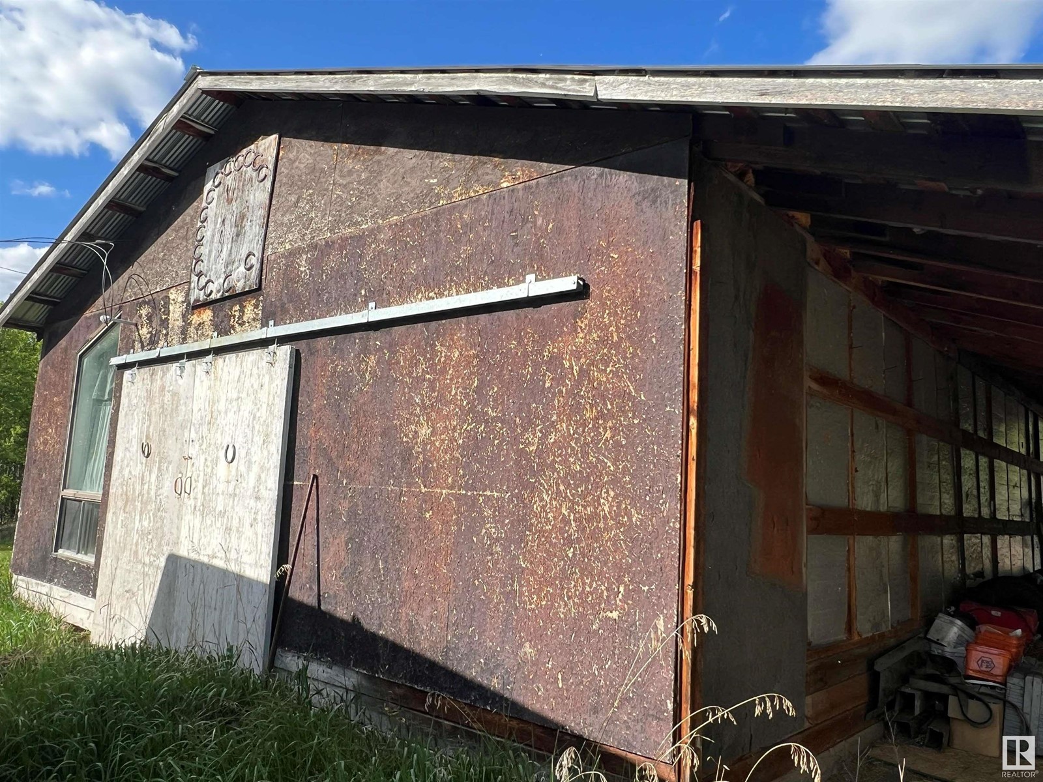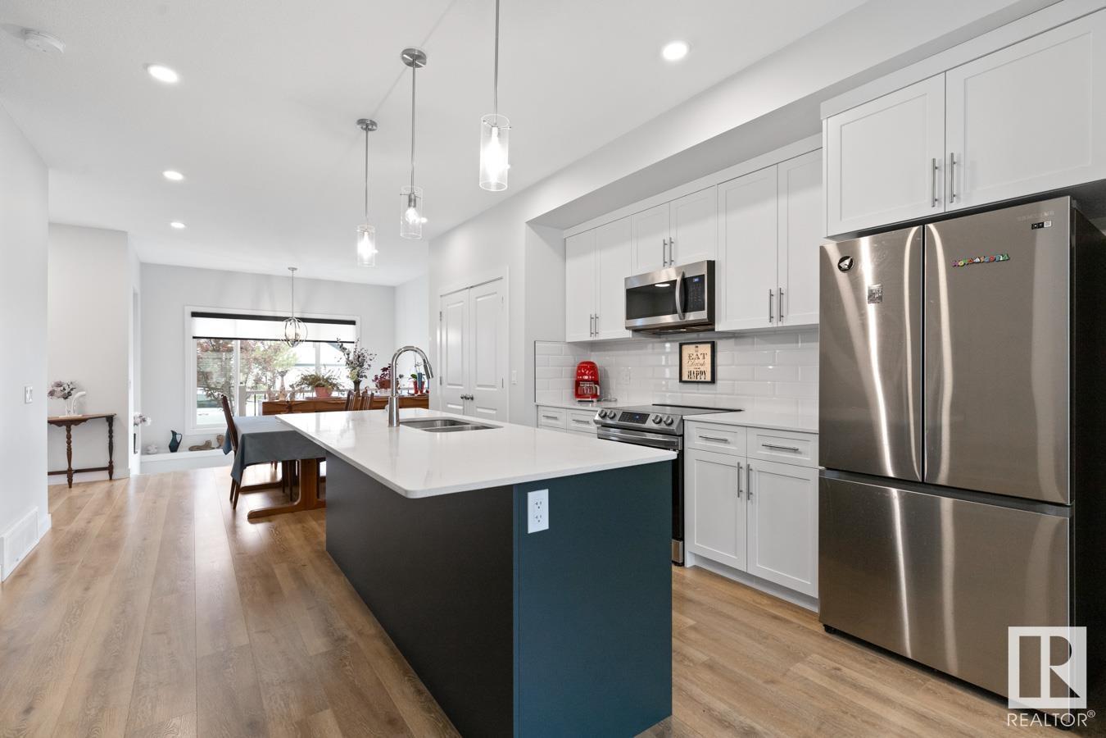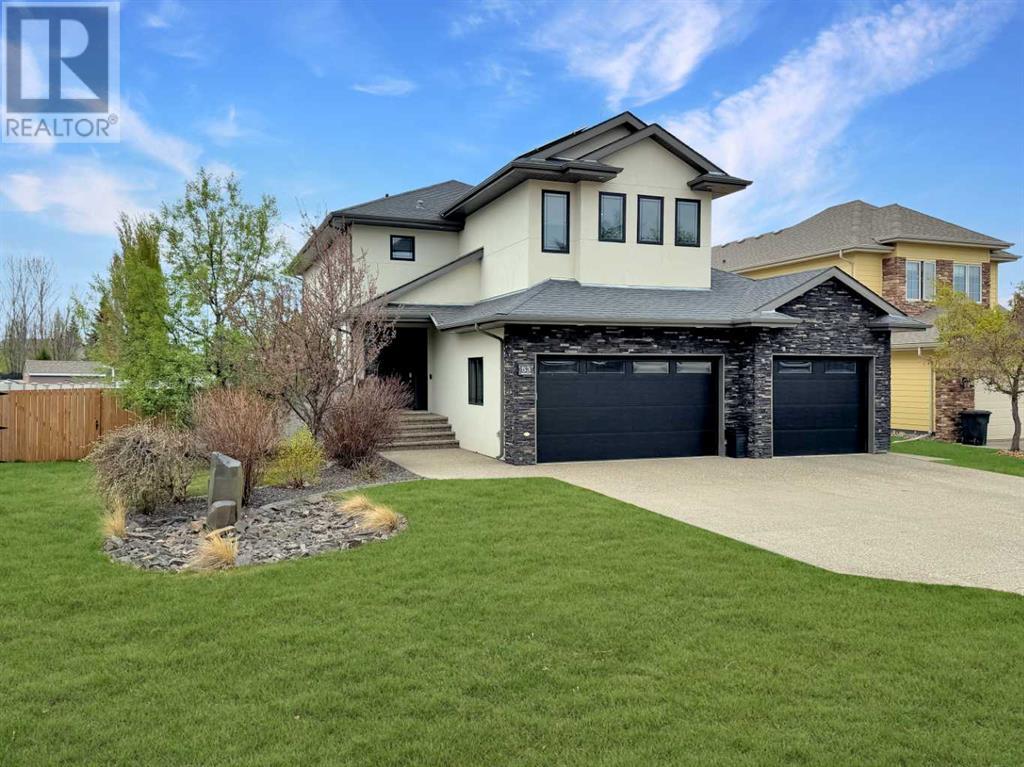looking for your dream home?
Below you will find most recently updated MLS® Listing of properties.
296, 40422 Range Road 10
Rural Lacombe County, Alberta
Discover your ultimate lakefront lifestyle with this incredibly rare 2.4 acre parcel in coveted Brownlow’s Landing community on Gull Lake. This double-sized lot is the largest lot in the subdivision and offers true “riparian rights”, meaning you own the land from the road to the water's edge- no crown land between you and the lake! Located on a quiet, dead-end road with only local traffic, along with a tranquil shoreline, this lot offers stunning, unobstructed views of scenic Gull Lake. This undiscovered Central Alberta holiday destination features sandy, southern beaches and abundant recreational opportunities conveniently located between Edmonton and Calgary and is a prime location for a year-round residence or vacation retreat. The property is conveniently equipped with an existing potable well, power on-site, and a conventional septic tank. Natural gas and fibre optics are accessible at the property line. There are two sheds, the larger has a new roof, power, built-in metal shelving, a work bench, tools and plenty of room for your quad, ride-on lawnmower or snowmobile. The oversize deck is perfect for BBQ’s and the charming rock staircase from the 1920’s leads to the lower portion of the property where the wild strawberries will lead you to your new beachfront property for some swimming and relaxation. Natural beauty surrounds you with mature saskatoon and raspberry bushes, and panoramic lake vistas from your future front door. The perfect place to build a retirement home or cabin for family vacations, Gull Lake is a true four-season playground, with beaches, boating, fishing, cross country skiing, mini golf, charming local shops and restaurants and, of course, the famous Bentley farmers market provides even more to explore. Property is only 25 minutes from Red Deer with pavement the entire way. Don’t miss your chance to build your dream home on one of Alberta’s most scenic and serene lake communities. (id:51989)
RE/MAX Real Estate Central Alberta
163 Cairns Landing
Canmore, Alberta
Set on a private 17,642 sq ft lot in Canmore’s most prestigious gated community, this extraordinary 4,000+ sq ft timber-framed residence is a rare opportunity to experience refined craftsmanship and mountain living at its finest. As you enter, you are welcomed by soaring fir-paneled ceilings and the timeless elegance of Italian plaster, setting a warm and sophisticated tone that defines the entire home. The open-concept layout seamlessly connects the main living spaces, ideal for both intimate family moments and grand entertaining. Anchored by a striking Rundle stone wood-burning fireplace, the expansive living area radiates warmth and character. At the heart of the home, a gourmet kitchen awaits, outfitted with custom cabinetry and top-tier Sub-Zero and Viking appliances—blending everyday functionality with elevated style.The luxurious primary suite provides a serene escape, complete with a spa-inspired ensuite featuring Marinace granite, travertine floors, a jetted tub, and peaceful treetop views. Additional highlights include two spacious guest bedrooms, home theatre, a versatile recreation room, a dedicated home office, and a custom bar designed for effortless entertaining. Step outside into a professionally landscaped outdoor living space, where natural stonework, a built-in BBQ, a cozy fire pit, and a secluded hot tub create the perfect setting for year-round mountain enjoyment. More than a home, this is an exceptional lifestyle opportunity in Cairns on The Bow—where nature, privacy, and design excellence converge in perfect harmony. https://163cairns.info/ (id:51989)
RE/MAX Alpine Realty
203, 5 Saddlestone Way Ne
Calgary, Alberta
Whether you're looking for a great investment or your next home, this cozy 2-bedroom, 2-bathroom in Saddle Ridge is worth a look! The open-concept layout makes the space feel bright and welcoming, while the two generously sized bedrooms offer plenty of room to relax. The primary bedroom features a walk-in closet and a private en-suite—your own little retreat. This unit also comes with en-suite laundry (so convenient!) and a TITLED PARKING. Saddle Ridge is a fantastic place to live, with great schools, parks, shopping, and amenities nearby. It's also accessible to GENESIS center and Saddletown C-train station. Easy access to major roads. Ready to see it for yourself? Virtual tour available! Let’s make this your new home. *VIRTUAL TOUR AVAILABLE** (id:51989)
Royal LePage Benchmark
2811 6 Avenue S
Lethbridge, Alberta
Welcome to this remarkable modern home that seamlessly combines warmth with contemporary design. Ideally situated near Henderson Lake, this property features multiple patios and an array of functional amenities. You will be impressed by the stunning curb appeal, enhanced by thoughtful landscaping and elegant lighting. The exterior showcases a stylish blend of acrylic stucco, natural stone, and metal accents, all meticulously planned. Upon entering, the custom floating staircase with 4” solid wood treads, accented by oak and glass inserts, captures your attention. The living room, adorned with hardwood floors and large windows, is bathed in natural light. It also features customized display shelving, exquisite stonework, an ethanol fireplace, and distinctive wood slat detailing. Adjacent to the staircase, the dining and kitchen area boasts ceiling feature, impressive lighting, and quartz countertops. Equipped with a new fridge, gas cooktop, wall oven, and built-in microwave, the kitchen is designed with functionality in mind. The combination of sleek white and wood cabinets with glass accents adds to the home's charm. An exceptional butler's pantry awaits, offering generous counter space, a coffee station, an undermount sink, custom shelving, and a cozy desk area, complemented by slate flooring and ample built-in storage.The back entrance is separated by rustic barn doors, providing additional storage and bench. A stylish powder room offers direct access to the rear patio and the luxurious hot tub. Step into the private backyard, which features a covered deck, an Arctic Spa hot tub, a fire pit area, and a pergola—perfect for enjoying year-round gatherings. On the second floor, you will find the mother-in-law or illegal suite with rich oak railings and glass inserts, guiding you to bonus room with access to 1 of the 5 patio areas. The first bedroom includes its own ensuite and access to a private covered patio. The primary bedroom is a true retreat, showcasing oversiz ed windows with custom Hunter Douglas blinds and stunning views. This suite offers ceiling details, his-and-hers walk-in closets, and an ensuite bathroom with marble flooring, in-floor heating, a freestanding tub, double sinks, a water closet, a spacious custom-tiled glass shower, and a towel warmer. The second-floor laundry features ample storage and a sink, providing added convenience. Additionally, a unique secondary suite with separate access includes a large kitchen, a full bathroom, a living space, a dining/studio area, and a private balcony. The basement is designed for entertainment with a built-in bar featuring metal shelving, a sink, extensive quartz countertops, a drawer dishwasher, a microwave, and a bar fridge. The living area is highlighted by a modern gas fireplace with stylish tile. Two generous bedrooms and bathroom. This home offers custom oak doors, three-zone heating, on-demand hot water, and beautiful decor throughout. The double-car garage provides ample storage. A must See! (id:51989)
RE/MAX Real Estate - Lethbridge
204, 804 3 Avenue Sw
Calgary, Alberta
EXCEPTIONAL LOCATION! STEPS TO THE BOW RIVER! Calgary’s LIBERTÉ is one of the most luxurious and exclusive premier condos located in the heart of the west downtown district of Eau Claire! A stunning luxury-class residence in this solid and quiet concrete building mere steps to the Bow River and one of Calgary’s largest networks of pedestrian and bicycle pathways along the Bow River! Walk to the office, Eau Claire Park, Prince’s Island Park and the desirable community of Kensington, just across the river. Situated just steps from some of Calgary’s finest restaurants, including Buchanan’s Chop House, nearby Alforno Bakery and Café, plus a variety of shops, pubs and only 2 blocks from the Plus 15 network. Welcoming bright lobby, two fast elevators and wide well-lit hallways. A fabulous south facing open design plan with two bedrooms, two full bathrooms and new contemporary lighting and new custom window coverings throughout. This meticulously maintained condo features large windows highlighting the bamboo flooring. Spacious living room with elegant marble tile gas fireplace. Patio door to the south circular balcony that offers a sunny private retreat. Dining area offers ample room for a large table, and sideboard making this perfect when entertaining. A chef’s dream renovated kitchen featuring quartz counters and an abundance of cabinets and drawers. The peninsula island offers a breakfast bar and additional cabinets. Stainless steel appliances include an induction top electric range with double ovens, French door fridge and Miele dishwasher with soft water feature. Large primary bedroom featuring walk-through dressing area with two closets. Five-piece ensuite bathroom with dual vanity and deep soaker tub/shower. Spacious second bedroom with full wall south window is perfect for guests or a sunny home office. Three-piece main bathroom with walk-in shower and in-suite laundry closet that includes the stacking washer and dryer. Titled underground parking stall #107, a ssigned storage locker #66 and two bike storage rooms. You will love the exclusive access to the tennis courts, well equipped fitness centre, weight room, and social room for residents to gather with kitchen, gas fireplace and sliding doors to the patio area. Pet friendly with approval. This is the perfect place for fabulous downtown living in Calgary! (id:51989)
RE/MAX First
83 Lucas Passage Nw
Calgary, Alberta
Step into homeownership with this beautiful brand-new Morrison-built home, located in the vibrant and family-friendly community of Livingston. This is the perfect opportunity for first-time buyers looking for a modern, move-in-ready home in a growing neighbourhood.You'll love the convenient location—just minutes from parks, playgrounds, and with quick access to major routes like Stoney Trail, Deerfoot Trail, CrossIron Mills, and Costco.Inside, the main floor offers an open and spacious layout with 9’ ceilings, a bright and upgraded kitchen complete with stainless steel appliances, a large island for casual dining, and a walk-through pantry for extra storage. The cozy living room features an electric fireplace—ideal for relaxing evenings. A mudroom and powder room add thoughtful function to the main level.Upstairs, you’ll find a flexible bonus room—perfect for a home office, playroom, or second living area—plus a spacious primary bedroom with big windows, a walk-in closet, and a stylish ensuite with dual sinks, a tub, and a separate shower. Two more generously sized bedrooms, a full bathroom, and a laundry room make life easy on the second floor.The undeveloped basement gives you a clean slate to create your own space and includes a separate side entrance and legal-size window—making it a great option for a future development.Extra features include added windows for plenty of natural light, smart home automation for modern living, and the peace of mind that comes with New Home Warranty coverage.Livingston is ideal for young families and new homeowners, offering access to the amazing 35,000 sq. ft. Livingston Hub, which includes an ice rink, water park, gym, playground, tennis courts, banquet space, daycare area, and much more. (id:51989)
Urban-Realty.ca
Lot 4b 50450 Range Road 233
Rural Leduc County, Alberta
UNLEASH THE POTENTIAL on this 2.57-acre slice of opportunity in Leduc County! Fenced and ready for your vision, this property features a solid 23'x31' barn with stalls and a storage room—perfect for livestock, equipment, or future workshop dreams. Power is already on-site—just bring your heat and water plans to make it your own. Partially treed for natural privacy with room to expand, build, or just breathe. Location is unbeatable: only 10 minutes to Beaumont, 15 to Nisku, and 20 to Sherwood Park—ideal for commuters, hobby farmers, or entrepreneurs needing space without sacrificing convenience. Whether you’re building a dream home, launching a small agri-business, or simply staking your claim in Alberta’s heartland, this property delivers raw potential with zero compromise. No building timeline—just freedom. Act fast—acreages this versatile and this close to major hubs are rare. (id:51989)
RE/MAX River City
#413 3715 Whitelaw Ln Nw
Edmonton, Alberta
Modern 2 Bedroom/2Bathroom Penthouse unit with heated underground parking in the desirable neighbourhood of Windermere! The bright open concept unit comes with new wide plank laminate flooring throughout, all brand-new appliances and condo fees that include all utilities. The kitchen has ample cabinetry and modern granite countertops with a large eat-in breakfast nook that looks on to a spacious living room with a large window letting in lots of sunlight. Both bedrooms in the unit are spacious and have their own walk-through closets and full ensuite bathrooms! Additional features include a private balcony backing on to a large green space, a private storage unit and a dedicated office nook. Minutes from all amenities, schools and both the Anthony Henday and Whitemud, this unit is a must see! (id:51989)
Sterling Real Estate
#510 2612 109 St Nw
Edmonton, Alberta
Regent Century Park Condo located in one of Edmonton's favorite spots. A short walk to Restaurants, shopping and to Rapid Transit(LRT). Located on the 5th floor, the balcony w/gas faces South and overlooks a garden Courtyard. Beautiful 1 bedroom 800 sq.ft of lovely. Engineered Hardwood flooring in Living room & Kitchen. Tiled flooring in the front entrance and Dinette. Kitchen, the heart of the home features Gas stove, Island w/quartz counters, soft close drawers and cabinets plus pantry. Spacious Bedroom has double walk through closet to a 4 pce Bthrm. Bathroom w/deep soaker tub, Marble tile and Separate shower. Living room loaded with windows has a garden door to balcony. IN-suite Laundry room. Exercise room on the second floor. A Quality build with concrete and steel construction. The Monthly Condo fees($670.00) include all utilities: Electrical, Gas, water, sewer, garbage and Internet. Titled underground parking stall is 26 steps from the Elevator)+ titled storage cage. Dog Park steps from complex. (id:51989)
Royal LePage Gateway Realty
19330 26a Av Nw
Edmonton, Alberta
UNIQUE UPLANDS! This detached, 3 Bedroom, 3 Bath property with a rear-detached DOUBLE GARAGE offers a BRIGHT & SUNNY floor plan. The Kitchen includes a large ISLAND, QUARTZ COUNTERTOPS, Stainless Steel Appliances, TWO-TONE CABINETS & a Pantry. Main floor is carpet-free. Upstairs, the Primary Bedroom fits a king-size bed plus a Walk-In Closet & ENSUITE w/ TWO SINKS / VANITIES. Two additional, ample sized Bedrooms are found on this level. Downstairs features an open-to-below section which has a FINISHED REC ROOM. The remainder of the lower level is spacious & includes a rough-in bath & window for future development. BONUS: 9' CEILINGS, Custom Blinds, Custom Built-In Closet Organizers, Transom Windows & UPPER FLOOR LAUNDRY. The Uplands at Riverview community is conveniently located near the Henday Drive with parks, playgrounds, walking trails & nearby amenities such as schools, recreation facilities and shopping. Turn-Key Home! (id:51989)
RE/MAX River City
53 Springwood Drive Ne
Slave Lake, Alberta
Welcome to your dream oasis! This exquisite 5-bedroom, 3.5-bathroom residence perfectly blends modern elegance and comfort, nestled in one of the most desirable neighbourhoods. As you step inside, you're greeted by an expansive open-concept layout that bathes in an abundance of natural light, creating a warm and inviting atmosphere throughout. The heart of this home is undoubtedly the large kitchen, featuring sleek Italian granite countertops and a generously sized island that beckons for gatherings with family and friends. The walk-through pantry, a convenient addition to your culinary adventures, ensures that everything you need is within easy reach, while high-end stainless steel appliances promise both style and functionality.Retreat to the luxurious master suite, where you'll find a spacious haven complete with a 5-piece ensuite designed for relaxation with a steam shower and a deep air-bubble tub. Imagine unwinding in your own spa-like sanctuary after a long day! Each additional bedroom offers ample space for family or guests, ensuring everyone enjoys their own private retreat. The living room boasts a cozy gas fireplace that serves as the perfect focal point for those chilly evenings. Ascend to the top floor where you'll discover a versatile family room—ideal for movie nights or as a play area for children, sparking your imagination for the endless possibilities. With the convenience of laundry facilities located on both the second floor and the basement, everyday chores become effortless. Step outside into your backyard paradise! A heated exposed aggregate driveway leads you to an attached heated triple-car garage—perfect for keeping your vehicles warm during winter. The outdoor space features a pool surrounded by lush landscaping, alongside a gazebo on the deck that sets the stage for summer barbecues with its gas BBQ hookup. The in-ground sprinkler system keeps your lawn lush all summer long. And don't forget about the hot tub—your personal retreat under the stars! This home is not just about luxury; it's also about lifestyle. With a 16kw solar system, two furnaces, two air conditioners and in-floor heat in the basement, this home truly has it all! Located in a highly sought-after neighbourhood, so don't miss out on this rare opportunity to own such an exceptional property! (id:51989)
Royal LePage Progressive Realty
1215 Osler Street
Carstairs, Alberta
Welcome to this beautifully RENOVATED BUNGALOW HOME 4 Bedroom, 4 Bathroom with over 2,000 Sq. Ft. of finished living space! BRIGHT, OPEN CONCEPT. The main level has three bedrooms, a full bathroom , a private 2-piece ENSUITE in the primary bedroom. The living room feels warm and relaxing which leads to the patio door that leads to the SOUTH FACING BACK DECK. The kitchen has stainless steel appliances, a LARGE ISLAND KITCHEN with storage, and plenty of space for a dining table. Downstairs, the BASEMENT is spacious and bright, with lots of windows for natural light plus fluorescent lights keeping it well-lit in any season. There’s also a huge REC ROOM, a fourth bedroom, and another full bathroom—perfect for guests or extra living space! This home also includes AIR CONDITIONING, a DOUBLE DETACHED GARAGE, AND RV. PARKING PAD a fully FENCED-SOUTH FACING YARD, and a 2 TIER DECK great for entertaining or just wanting to just chill out. This home is in a great location with in walking distance to schools, parks, recreation and other amenities—come see it for BEFORE IT'S GONE ! (id:51989)
Century 21 Bravo Realty

