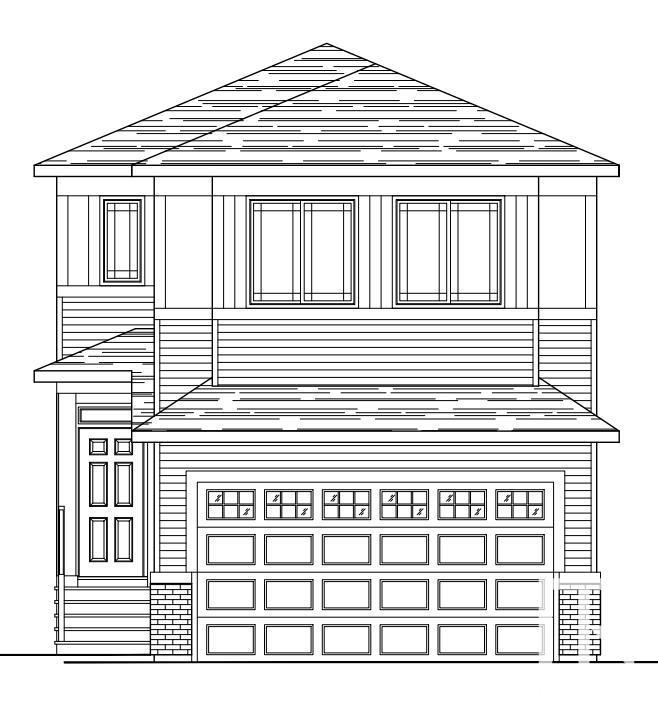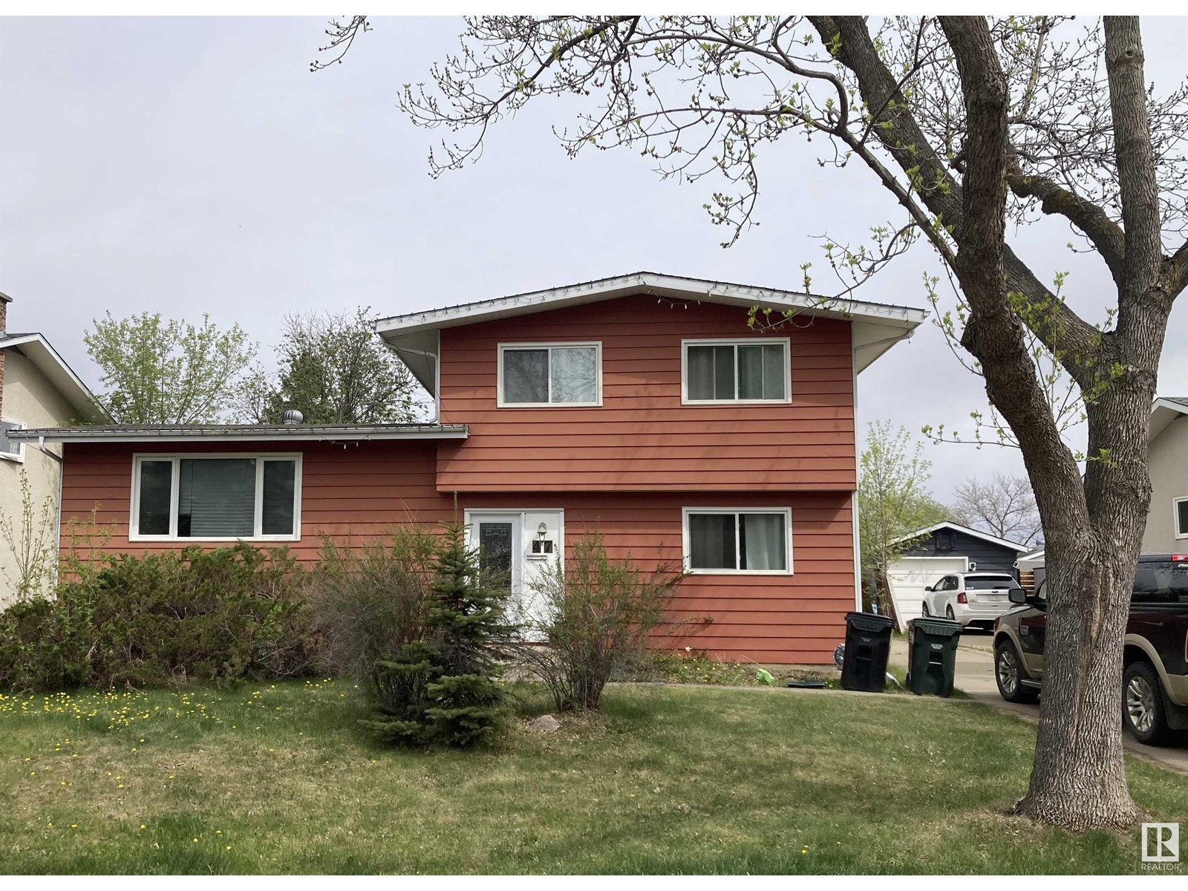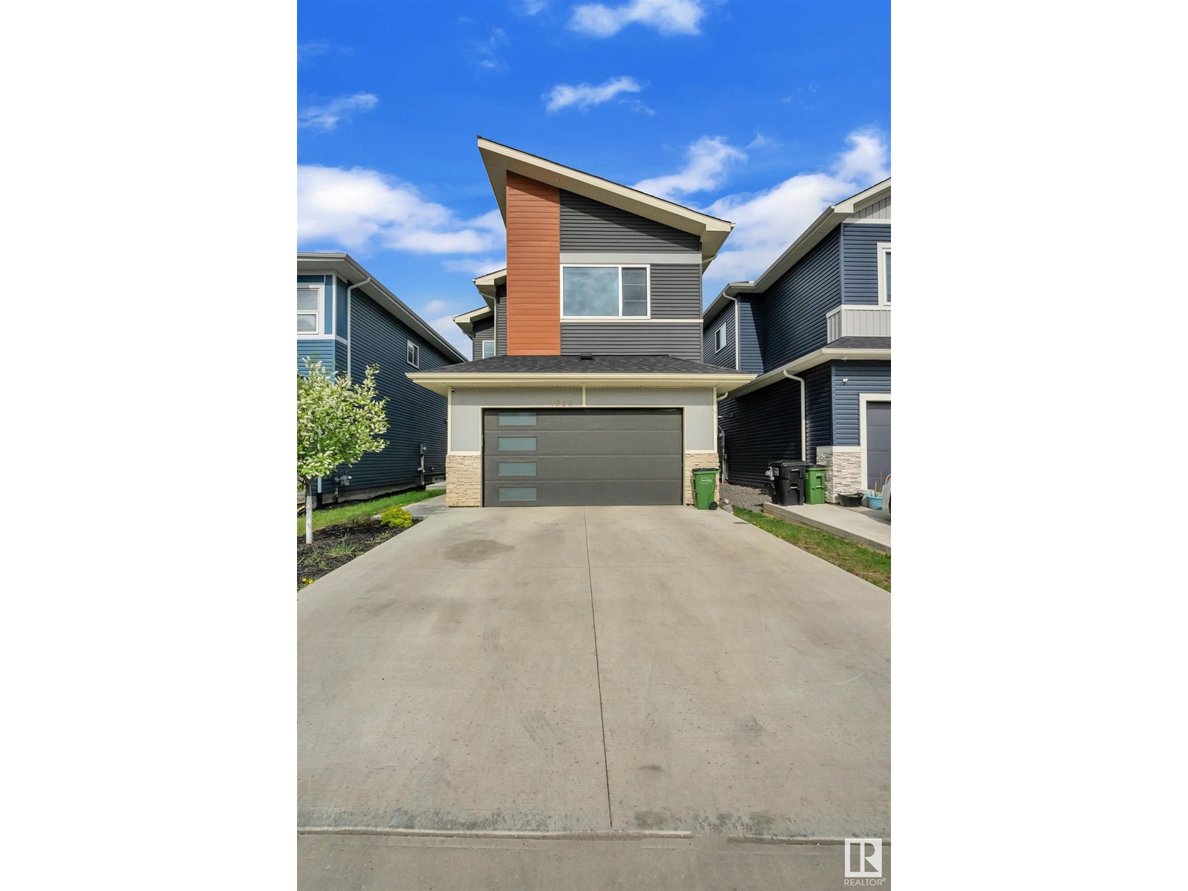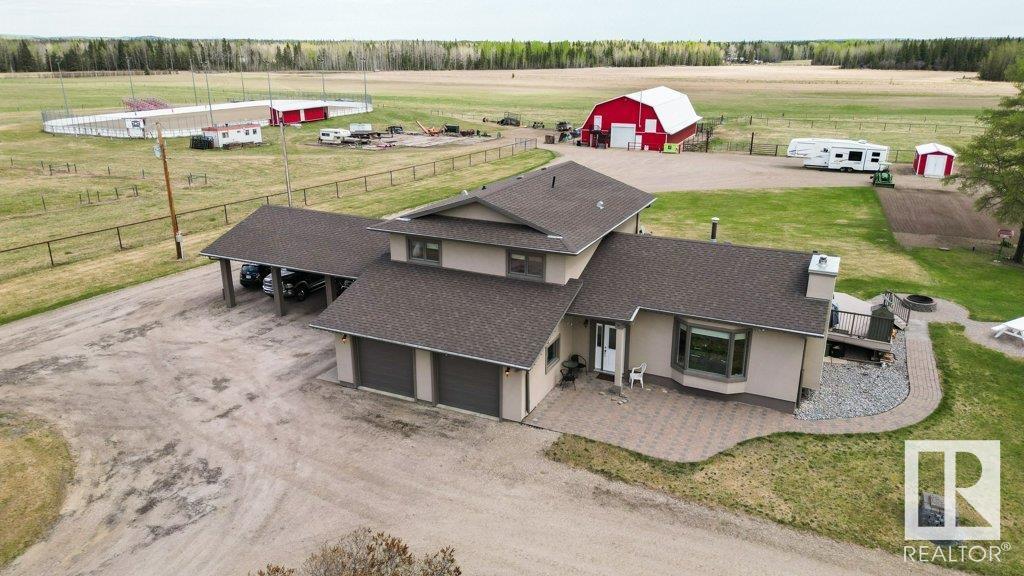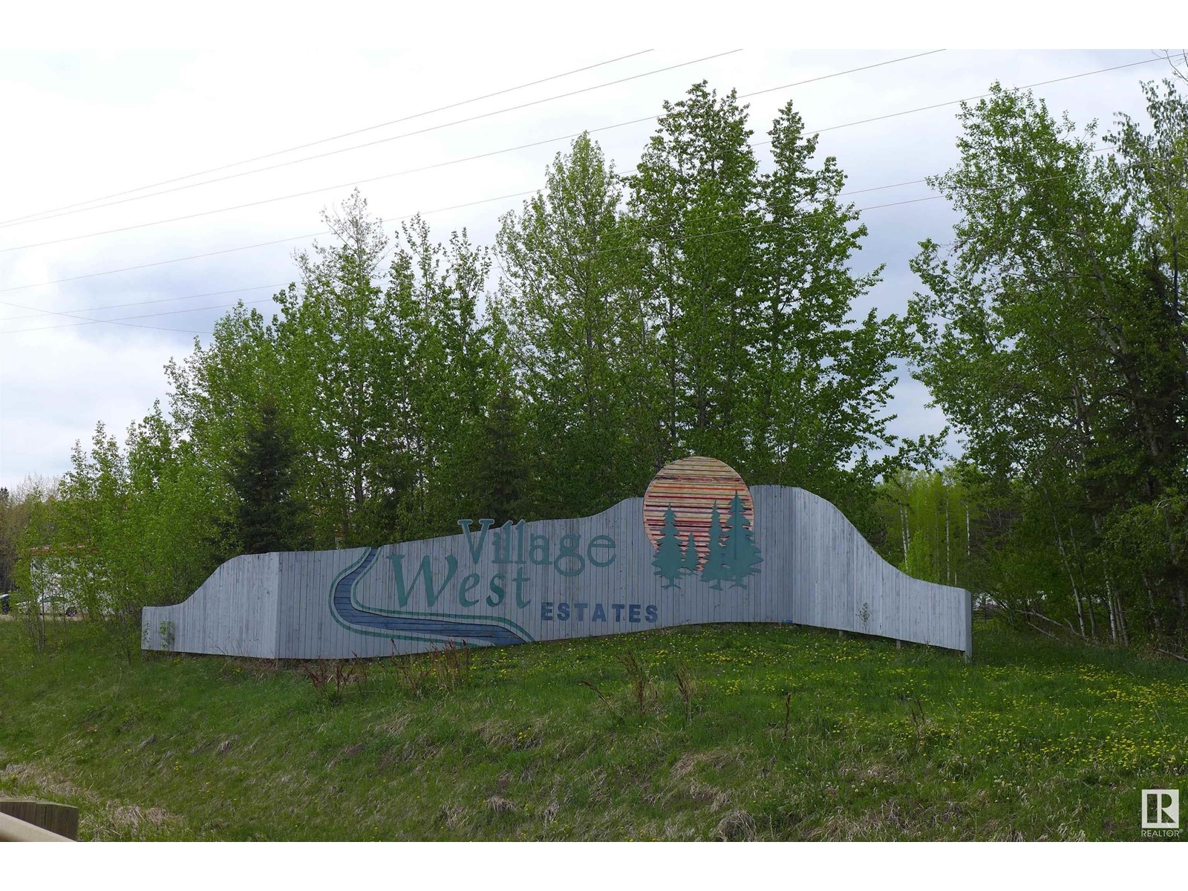looking for your dream home?
Below you will find most recently updated MLS® Listing of properties.
7113 51 Av
Beaumont, Alberta
This modern 3-bedroom, 2.5-bath home offers a spacious main floor with a flexible room and a large kitchen island. The upgraded kitchen features two-tone cabinetry, a chimney hood fan, built-in microwave, and extra storage with additional drawers. Enjoy a South-facing backyard with rear lane access and a 9' foundation height. The home includes stainless steel appliances, quartz countertops, spindle railing, and knockdown ceiling texture throughout. A separate side entrance and EV charger rough-in in the garage add convenience. Photos are representative. (id:51989)
Bode
47 Manor Dr
Sherwood Park, Alberta
Nice-sized 4-level split in a great location in Mills Haven. Double detached garage, 3 bedrooms up with 1 bedroom/den on entry level. 2 full baths. Basement is developed with crawl space storage. House is being sold As IS, WHERE IS and is in need of a major cleaning and renovation/repair. (id:51989)
RE/MAX Elite
1923 22 St Nw
Edmonton, Alberta
Your best life begins with a home that inspires you. There is no doubt that this FRESHLY PAINTED 2400 sqft, highly customized, 6 BEDROOM & 4 FULL BATHROOMS house with 956 SQFT OF LEGAL BASEMENT SUITE (RENTED FOR $1400) is the pure definition of class. Beam with pride as you show off this modern exterior look, open floor plan, boasting a modern kitchen with jaw dropping upgrades, an open to above living room with massive sun filled windows, SPICE KITCHEN, tiles throughout the main floor, built in microwave and oven wooden wrapped fireplace. The main level is also home to a BEDROOM that is complemented by full bathroom across the hall. The master also features a custom-built walk-in closet, fully tiled shower, and dual vanity. The 2nd level offers 2 more bedrooms, a beautifully designed bonus room to offer an additional space to entertain. Deck is already in place and many more features to enjoy. A must see house. (id:51989)
Royal LePage Arteam Realty
58308 Rge Rd 243
Rural Westlock County, Alberta
This stunning 9.22-acre estate is a horse lover’s dream, complete with lush pastures, gardens & outbuildings. The beautifully renovated 2,576 sq ft home features chef’s kitchen with massive granite island, SS appliances, & custom cabinetry. The open great rm with a cozy wood stove, seamlessly connects to the dining area & a covered deck with a hot tub—perfect for entertaining. The main floor hosts a luxurious primary bedrm with a spa-like ensuite. Upstairs, find 2 additional bedrms (1 with a secret hideaway) & 4 pc bath. The 3rd level family rm offers lovely views & includes access to the garage & 2 pcbath. F/F basement, with in-floor heat, features a 3-piece bath, laundry, ample storage, spacious recreation room & 2nd den!. Attached heated garage (26x28), 26x40 2 door shop, horse shelter & several outbuildings. With a ravine, fencing, gardens, expansive pasture areas & horse shelter,this property is perfect for your equestrian dreams. Just 35 minutes from St. Albert & Edmonton. Explore the possibilities (id:51989)
RE/MAX Elite
300 Templeton Circle Ne
Calgary, Alberta
UPDATED 4 LEVEL SPLIT ON AN OVERSIZED LOT WITH AN OVERSIZED ATTACHED GARAGE | 5 BEDROOMS PLUS A DEN | 3 FULL BATHROOMS | OVER 2,500 SQ. FT. OF DEVELOPED SPACE | HARDWOOD FLOORS | NEW CARPET, NEW TILE AND NEW PAINT | BEAUTIFUL KITCHEN WITH A GAS STOVE | LOWER WALKOUT LEVEL WITH A WOOD BURNING FIREPLACE | FINISHED BASEMENT WITH SEPARATE ENTRANCE | GORGEOUS WEST-FACING BACKYARD OASIS | PHENOMENAL LOCATION! Beautifully updated and impressively spacious, this 4-level split offers over 2,500 square feet of smartly designed living space with 5 bedrooms plus a den, a separate rear entry and 3 full bathrooms, perfect for large families or multi-generational living. Nestled on a quiet street in the established community of Temple, this home is within walking distance to schools, parks, shopping and public transit, making everyday life more connected and convenient. Step into the main level and be welcomed by gleaming hardwood floors and extra pot lights that brighten the expansive front living room. The updated wrought-iron railings offer an open feel while subtly defining each space. Elegant lighting adorns the dining room with clear sightlines perfect for entertaining. Culinary adventures are inspired in the kitchen where warm wood cabinetry, stainless steel appliances, a gas stove and a breakfast nook come together in a layout that’s both functional and inviting. Double glass doors lead from the kitchen to the west-facing backyard, an ideal extension of your living space featuring a sprawling deck, lower stone patio, raised garden beds and lush mature trees for added privacy. Upstairs, three generously sized bedrooms include a well-appointed primary retreat with an updated 3-piece ensuite boasting an oversized glass shower. A refreshed 4-piece main bathroom completes this level. Downstairs, the third level features a large family room with built-in shelving flanking a cozy wood-burning fireplace, inviting you to put your feet up and relax. A 4th bedroom, another beautifull y updated full bathroom, a very spacious laundry room and a separate rear entrance for added flexibility complete this level. The fully developed basement includes a spacious rec room, a 5th bedroom and a private den, ideal for a home office, hobby room or extra storage. This thoughtful layout offers plenty of options for how your family wants to live, gather and grow. The front of the home features an oversized double attached garage with a side man door and ample driveway space. Located in the heart of Temple, this home offers easy access to Annie Foote School, Father Scollen School, Village Square Leisure Centre and the Temple Green Park system. With mature trees, friendly neighbours and great proximity to transit and shopping, this is a home that balances everyday function with long-term flexibility. (id:51989)
Lpt Realty
5313 39 Avenue
Taber, Alberta
Experience the perfect blend of comfort and convenience in this beautifully maintained bi-level home, ideally located just moments from Westlake School. Nestled on a spacious lot along a serene street, this property offers a fully fenced and landscaped yard, creating a peaceful oasis for you and your family.The generous outdoor space features RV parking, making it easy to accommodate your boat or trailer, while the thoughtfully designed garden boxes are perfect for anyone with a passion for gardening. With a lovely green space and park situated directly behind the home, children will enjoy easy access to play areas and a short walk to school. This residence has recently undergone numerous updates, ensuring a modern and inviting atmosphere. Highlights include a new roof, updated flooring, fresh paint, updated ceiling, pot lights, and a new hot water tank, providing peace of mind and enhancing the overall appeal.As you step inside, you’ll be greeted by elegant vinyl plank flooring that flows seamlessly throughout the main living areas. The kitchen boasts a spacious island, ideal for meal preparation and entertaining, along with a roomy dining area perfect for family gatherings. The main floor features two comfortable bedrooms and a well-appointed 4-piece bathroom. Venturing to the basement, you’ll discover a large family room that offers plenty of space for relaxation and entertainment, as well as an additional bedroom and a 3-piece bath. Plus, the laundry room provides ample storage space for all your needs. Don’t miss the opportunity to make this charming home yours! Schedule a showing today and experience all it has to offer. (id:51989)
Century 21 Foothills South Real Estate
1408 Remington Road Ne
Calgary, Alberta
Welcome to this beautifully updated home in the heart of Renfrew, offering a rare combination of charm, functionality, and investment potential, located within a one block radius from 2 newly built playgrounds. This 1,342 sq ft bungalow features thoughtful upgrades and a fully developed lower-level illegal suite with two private entrances—perfect for rental income, extended family, or guests. The main level features a spacious living room with abundant natural light, two updated bathrooms (including full ensuite bathroom), two well-sized bedrooms, and a large great room that opens to the sunny backyard and deck. The recently renovated kitchen is a standout, featuring an oversized island with quartz countertops, an in-island subwoofer sound system, wall-mounted TV (included), ample drawer storage, an auto-opening waste/recycling system, and a touchless faucet—designed for modern convenience and entertaining. The lower level includes a bright 2-bedroom suite with full kitchen, in-suite laundry, and great natural light. Previously used as both a successful AirBnB and a long-term rental, the suite offers flexible income potential. Efficiency upgrades include solar panels, a multi-zone heat pump system for year-round climate control, and a gas furnace to support when temperatures drop below -20° C. Additional features include heated bathroom floors, hot water tank (2022), roof (2018), and a large storage shed with built-in shelving. The oversized 24’ x 22’ garage includes an EV charger hook-up, and there’s an additional rear parking pad suitable for an RV or extra vehicle. Both the upper and lower suites have full appliance packages, including fridge, stove, and dishwasher. Conveniently located near Deerfoot Trail, 16th Avenue, downtown, schools, parks, and amenities, this home is ideal for buyers seeking versatility—live up and rent down, hold as a revenue property, or simply enjoy the comfort and features of this exceptional inner-city home. With only a 3 minute walk t o your new bus stop that includes MAX Orange transit (*rapid transit to SAIT, UofC & West Side of city with less stops than typical bus routes). Don't miss this incredible opportunity in one of Calgary’s most desirable neighborhoods. (id:51989)
RE/MAX Irealty Innovations
54125 Range Road 165
Rural Yellowhead, Alberta
Horse lovers and hockey fans rejoice! Located 6 miles NE of Edson on pavement, this 136.77-acre property boasts a unique outdoor arena that transforms from a horse riding ring into a winter hockey rink with Zamboni. The 4-bedroom, 4-bath home is upgraded with hardwood, appliances, furnace, and hot water tank. Includes an 85’x46’ barn/shop, heated garage, storage shed, and 3-stall carport. Two titles, second serviced site, stock waterers, scenic views, and a large east-facing deck make this the ultimate year-round family and hobby farm property. (id:51989)
Digger Real Estate Inc.
#8 49413 Range Road 73
Rural Brazeau County, Alberta
Stunning estate quality built and expertly finished, will impress you both inside and out with everything you could ever imagine and more! An elegant front foyer showcases tall ceilings and bright windows where you will enjoy an expansive main floor open concept living space featuring a fireplace, massive centre island w/seating, dinette area, and a door to an exquisite covered deck. Exclusive primary bedroom is a true private oasis with a gorgeous ensuite and walk in closet. Basement is equally impressive and unparalleled in space. Huge and cozy family room ready for movie nights and oversized bedrooms all with walk in closets and ensuites. Added luxuries include A/C, hot tub, in floor heat, office, gym, 4 beds, 5 baths, main floor laundry, and the list goes on..... Triple heated attached garage and a dream 4 bay shop with ALL the bells and whistles. Privacy, serenity, and a parklike setting gives you the comfort of country living only minutes from Drayton Valley. This dream home is truly one of a kind! (id:51989)
Century 21 Hi-Point Realty Ltd
29 Sandpiper Drive
Didsbury, Alberta
Welcome to 29 Sandpiper Drive — nestled on a quiet street in a family-friendly neighbourhood, this property is just steps from Didsbury High School, making it an ideal choice for growing families. Built in 2012, this beautifully maintained open-concept bungalow offers over 3200 square feet of thoughtfully designed, fully finished living space, along with a heated double attached garage. The fully fenced, south-facing backyard is perfect for soaking up the sun or entertaining on warm evenings, offering both privacy and functionality. Step inside and be greeted by expansive windows that flood the home with natural light, enhancing the stunning warm white oak hardwood flooring and creating a serene, inviting ambiance throughout the large open main living space. The kitchen serves as a beautiful focal point, featuring stainless steel appliances, granite countertops, a walk-in pantry, and rich, warm wood cabinetry that brings both character and timeless charm.Two generously sized bedrooms are thoughtfully tucked away from the main living area, offering both privacy and tranquility. The primary suite is a relaxing retreat, complete with a walk-in closet and a private 3-piece ensuite featuring a luxurious steam shower. The secondary bedroom is bright and spacious, with convenient access to the main floor 4-piece bathroom. Downstairs, the fully finished basement is an entertainer’s dream, complete with infloor heating & a live wood burning stove for year-round comfort. This incredible space features a wet bar, pool table, dart board — all centered around a massive flex area perfect for hosting friends and family. Movie lovers and gamers alike will appreciate the fully wired media room, designed for immersive entertainment. The basement also includes a home office, a generous third bedroom, and another full 4-piece bathroom, making it ideal for friends and family! This incredible property offers the perfect blend of comfort, style, and functionality — Don’t miss your chan ce to make it yours ! Contact your favourite local real estate professional today to schedule your private tour and experience everything this beautiful home has to offer. (id:51989)
Quest Realty
13107 36 St Nw
Edmonton, Alberta
Welcome to this beautifully renovated Bungalow located in a quiet crescent in Belmont with 4 beds and 2 baths and double attached garage offering 1700 square foot of livable space. The main floor features a spacious living room, kitchen, primary bedroom, full bathroom and two other bedrooms. The basement is fully finished with a large recreation area, bedroom and a full bathroom. This property is conveniently located close to schools, shopping, public transportation and recreation centre. (id:51989)
Century 21 Leading
23 11032 - Hwy 13
Rural Wetaskiwin County, Alberta
A BEAUTIFULLY TREED PRIVATE LOT IN A CUL-DU- SAC BACKING ONTO A RAVINE AN EASY HOUR DRIVE FROM EDMONTON! This 0.30 acre lot is close to all the summer/winter activities to keep the family busy: boating; canoeing/kayaking; fishing summer & winter; all types of water activities; hiking on several trails; sledding in the winter; cross country skiing or just sitting around the fire enjoying nature. The adjacent Village of Pigeon Lake has all the conveniences you need such as shopping; restaurants, fuel. AND from the back of the lot take a short walk on a foot bridge across the ravine to The Village. This property is located in a golfer's heaven with 4 golf courses a few minutes away: Black Bull Golf Course; Willow Greens Golf Course; Dorchester Ranch Golf Course; Pigeon Lake Golf Club. There are other great fishing lakes a short distance away. Power & gas at property line. Drive your golf cart to the Black Bull. A boat launch is nearby. You MUST check this quiet location out. (id:51989)
Maxwell Challenge Realty
