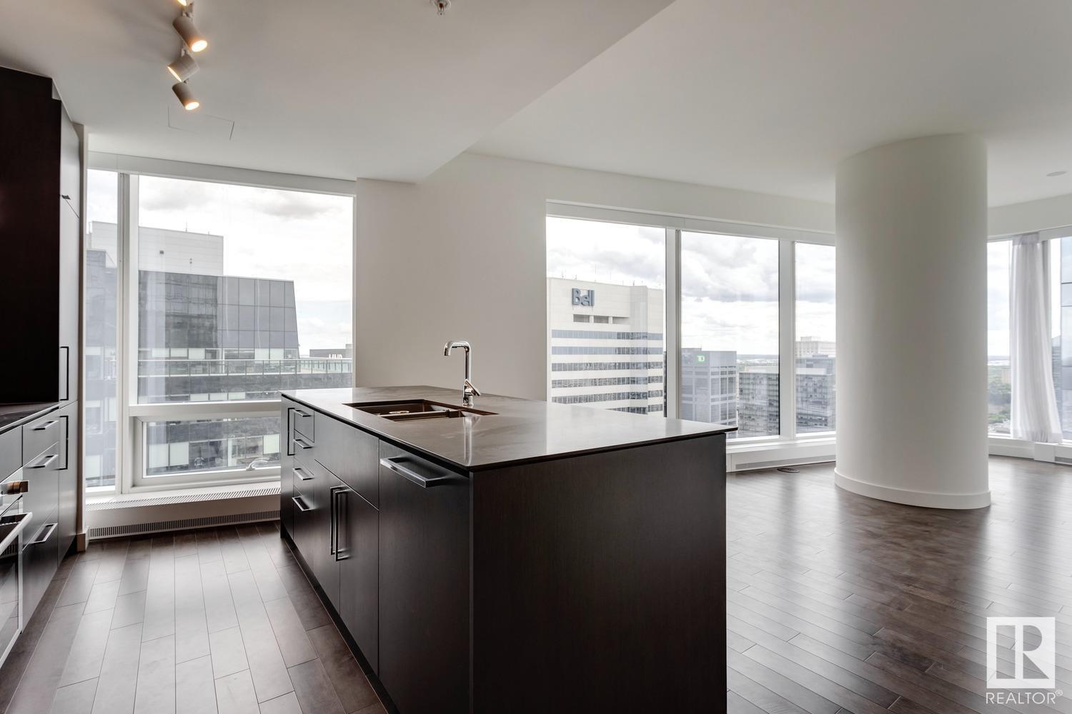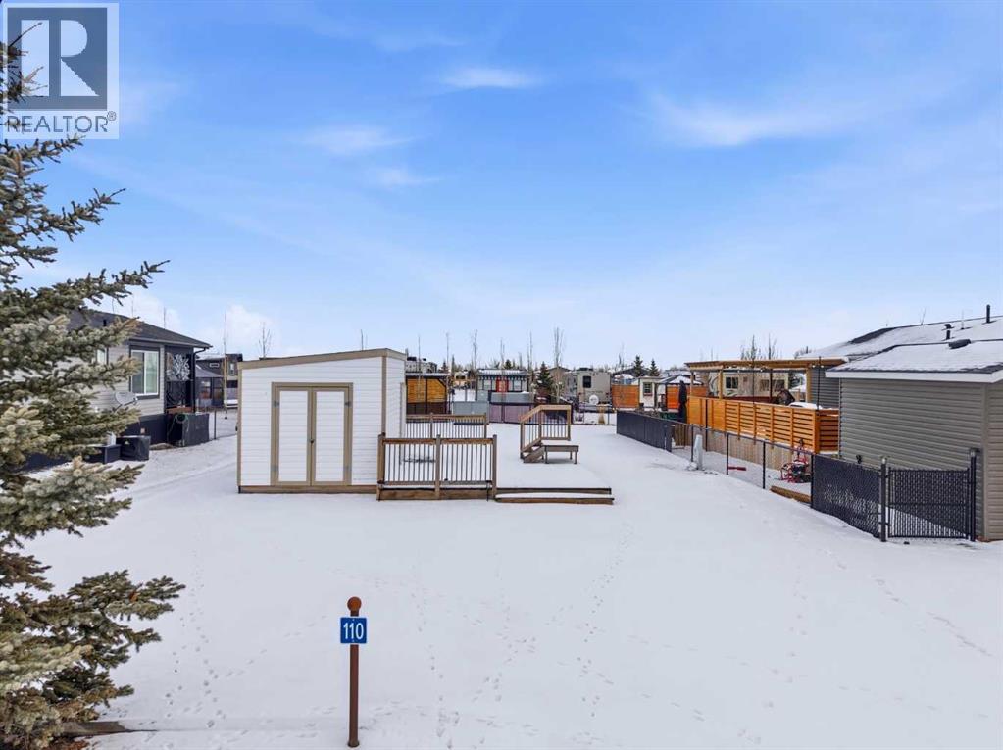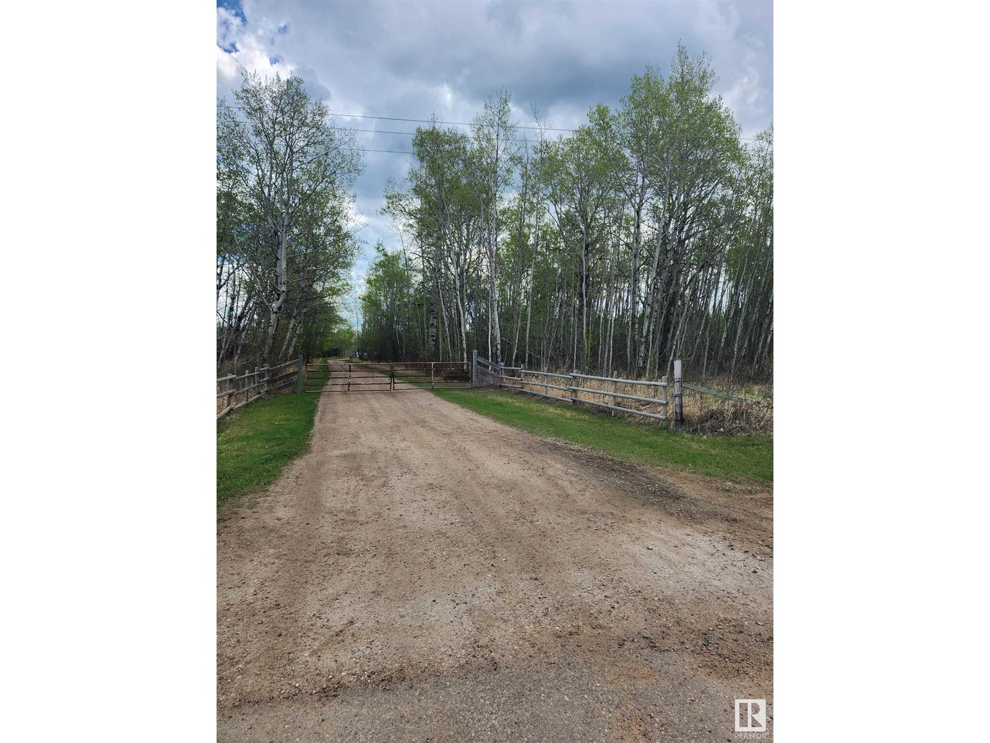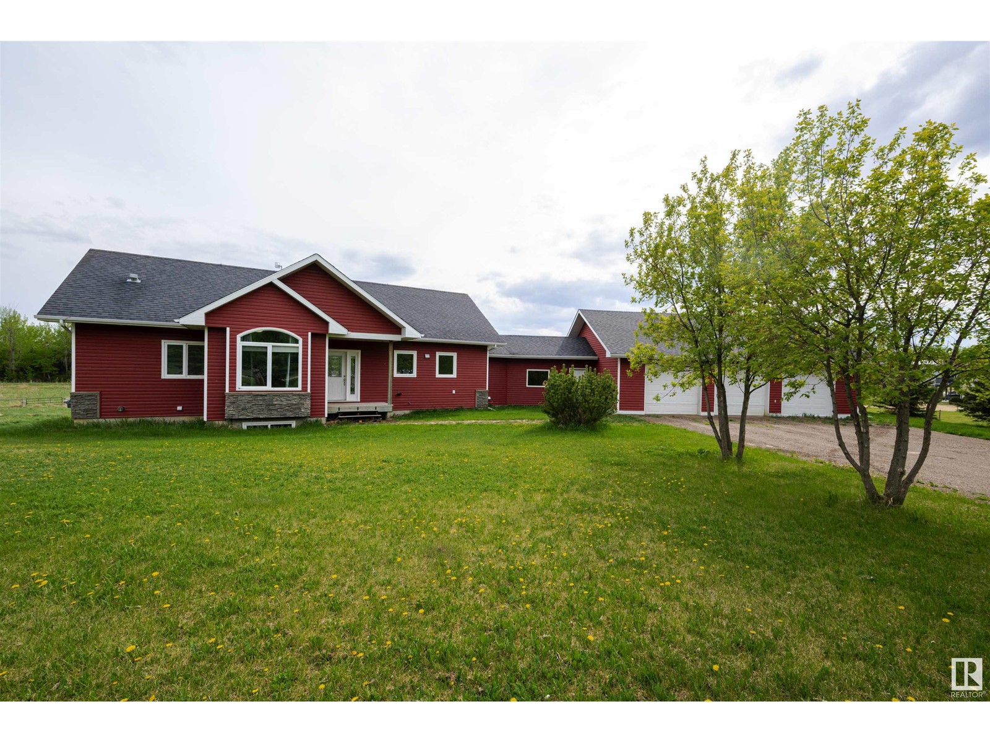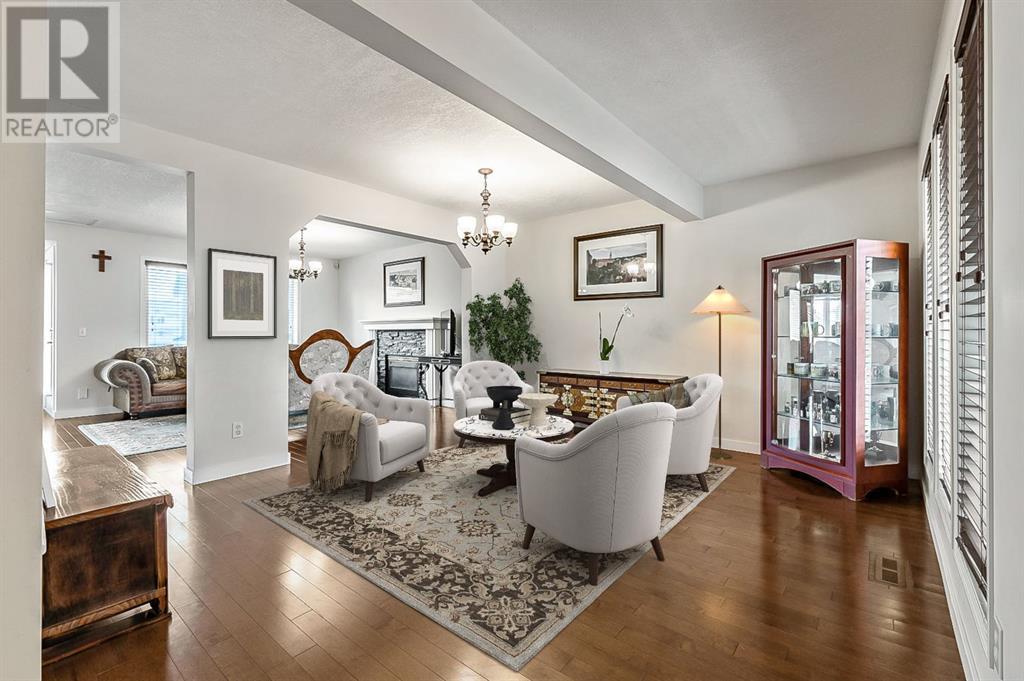looking for your dream home?
Below you will find most recently updated MLS® Listing of properties.
#3307 10360 102 St Nw
Edmonton, Alberta
This PREMIUM EXECUTIVE CONDO with AMAZING VIEWS of downtown is absolutely gorgeous! The Legends Private Residences is located above the prestigious J.W. Marriot Hotel in the heart of Ice District. This CORNER UNIT, 1 bed + Den condo features floor to ceiling windows, quartz counters, TITLED PARKING & engineered flooring. The chef’s kitchen has a massive island, breakfast bar, quality built in appliances, gorgeous cabinetry and flows through to the living room offering spectacular views and access to the balcony. The unit is completed with a modern bathroom, laundry & office/den area. This well managed building offers resort like amenities which includes access to the Exclusive Body by Bennet Gym, swimming pool, spa, steam room, hot tub, outdoor patio with BBQ area plus PET WALK AREA, Billiards Lounge & more. Condo fees include heat and water and 24/7 concierge service. A convenient pedway system connects to LRT, ROGERS PLACE, restaurants & food market making the location unbeatable. (id:51989)
RE/MAX Elite
#58 320 Secord Bv Nw
Edmonton, Alberta
Welcome to this impressive 1467.89 sqft unit with Walk-Out Townhouse, This is a great opportunity for investors and first time home buyer. This condo nestled in a favourite community of Secord which is near to lots of amenities and easy access to Anthony Henday and Yellowhead trail. 3 bedrooms and 2.5 baths, open concept layout in the main floor, perfect for both relaxing in or entertaining guests with ease. This home is 2 years old, featuring modern finishes and high-end fixtures throughout. quartz countertops for the kitchen and bathrooms, stainless steel appliances, huge storage space. The primary room has Ensuite and walk in closet, and 2 additional bedrooms. walkout basement patio. lots natural light floods through lots of large windows. (id:51989)
Exp Realty
4920 44 Av
Gibbons, Alberta
Welcome to this well-kept home in the heart of Gibbons—offering the perfect mix of country charm and small-town community living. Located in close proximity to the Garrison Military Base and just a short drive to Edmonton or Fort Saskatchewan, this home is ideal for families or those seeking extra space, Or first time home buying wanting to get away from the big city! Enjoy a massive backyard with a huge concrete patio, perfect for summer entertaining. The oversized heated garage is ready for your next hobby, workshop, or project. Inside, you’ll find three spacious bedrooms, a huge kitchen with ample storage and a walk-in pantry, plus large, inviting living areas. The basement is 90% finished with a separate side entrance, offering great potential for added living space or a future suite. Gibbons is known for its quiet streets, parks, local schools, and strong sense of community—making it a great place to call home. Don’t miss your chance to own this move-in ready property with room to grow! (id:51989)
Blackmore Real Estate
123 Saddlemont Manor Ne
Calgary, Alberta
Welcome to 123 Saddlemont Manor N.E. Calgary, A spectacular, move-in-ready home nestled in the heart of the thriving and family-friendly community of Saddle Ridge. This beautiful property offers the perfect balance of comfort, style, and everyday convenience, making it an ideal choice for families, first time buyers, or savvy investors looking for a turnkey opportunity.As you step inside, you’re greeted by a spacious and inviting living room featuring a large front-facing window that brings in an abundance of natural light, creating a warm and welcoming ambiance. Whether you’re hosting guests or enjoying a quiet evening at home, this space offers the perfect backdrop.The main floor also features a well-appointed kitchen equipped with stunning granite countertops, elegant cabinetry, and a full set of appliances – including a garburator for added convenience. Adjacent to the kitchen is a designated dining area, thoughtfully positioned beside sliding patio doors that fill the space with even more natural light and provide direct access to the backyard – perfect for indoor-outdoor entertaining.A convenient 2-piece washroom completes the main floor, ideal for daily use and guest access.Heading upstairs, you’ll appreciate the stylish chandelier that adds a touch of elegance to the stairway. At the top of the stairs, the spacious primary suite awaits – complete with a walk-in closet and ample room for a king-size bed and additional furnishings. The upper level also includes two additional bedrooms and a well designed 4-piece bathroom, offering space and flexibility for a growing family.The fully finished basement takes this home to the next level. Whether you’re looking for additional living space, a recreation area, or potential rental income, this basement delivers. It features a second, modern kitchen with a mini fridge, microwave, stovetop, and sink – all beautifully complemented by custom cabinetry and a stylish backsplash. The open-concept layout offers a l arge multipurpose area perfect for family movie nights, games, or entertaining. You’ll also find a full 3-piece bathroom with a stand up shower and a generously sized bedroom complete with its own closet – ideal for guests, extended family, or tenants.Step outside to the beautifully designed backyard, where a large wood deck is ready for summer BBQs and family gatherings. The double detached garage at the rear of the home offers secure parking and additional storage.To top it all off, the exterior of the home has recently been refreshed with a BRAND NEW ROOF AND BRAND NEW SIDING (2025), showcasing pride of ownership and reducing future maintenance concerns for the new homeowner.Saddle Ridge is a dynamic and welcoming neighborhood offering everything you need within reach - including schools, parks, shopping centers, public transit, restaurants, and more.Whether you’re a first-time buyer, a growing family or an investor seeking a well maintained property, 123 Saddlemont Manor N.E. is ready for you! (id:51989)
Century 21 Bravo Realty
21060 Township Road 272
Rural Rocky View County, Alberta
This is the PRIVATE ACREAGE you've been waiting for. Set on 5 BEAUTIFULLY TREED ACRES with stunning MOUNTAIN VIEWS, this WALKOUT bilevel offers the perfect blend of comfort, space, and freedom - WITHOUT ANY SUBDIVISION ARCHITECTURAL CONTROLS. With over 3,000sqft of developed living space, this home provides both functionality and charm, surrounded by natural beauty and peaceful green space with WALKING TRAILS WEAVING THROUGH THE TREES. The main floor features a spacious and bright OPEN-CONCEPT living and dining area centered around a classic BRICK FIREPLACE. Large windows bring in NATURAL LIGHT and showcase the EXPANSIVE VIEWS, while the dining area opens to a PRIVATE DECK, ideal for relaxing or entertaining. The UPDATED KITCHEN offers warm wood cabinetry, QUARTZ COUNTERTOPS, an island with seating, and a convenient walk-in pantry. It flows into a generous family room with VAULTED CEILINGS, ABUNDANT WINDOWS, and direct access to the backyard and forest beyond - truly a space that brings the outdoors in. The laundry room is conveniently located just off the kitchen for everyday ease. The master bedroom is a peaceful retreat with plenty of space for a king-sized bed and additional furniture. It includes a large closet and a recently RENOVATED ENSUITE bathroom. Two additional bedrooms on the main floor share an UPDATED FULL BATHROOM, creating a well-designed layout for family or guests. The FULLY FINISHED WALKOUT level adds excellent versatility, with a fourth bedroom, another full bathroom, and two large family rooms. One of these rooms features a walkout entrance to the front yard and would be perfect for adding a second kitchen. The second family room includes a feature BRICK FIREPLACE WALL and is currently used as a home office. There's plenty of room to create additional bedrooms if needed, along with a cold storage room for added convenience. Throughout the home, you’ll find numerous updates including NEWER WINDOWS (some triple-pane), UPDATED LVP FLOORING, a mid- efficiency furnace, a BRAND NEW HOT WATER TANK, a FIVE-STAGE WATER FILTRATION SYSTEM, and a WATER SOFTENER. The exterior has also been thoughtfully maintained, with COMPOSITE SIDING, ROOF, SOFFITS, and EAVES replaced approximately eight years ago. An OVERSIZED DOUBLE GARAGE with a HIGH OVERHEAD DOOR and a REAR WORKSHOP completes this exceptional home. Outside, the property continues to impress with trails winding through mature trees, designated areas for gardening, and ample space to relax and enjoy the surroundings. There's even a chicken coop and a vehicle storage tent included for the next owner. THE LOCATION IS UNBEATABLE! Just minutes to Airdrie or Calgary, with a quick 15-minute drive to Highway 2 and Stoney Trail. Situated on a SCHOOL BUS ROUTE, the road is regularly cleared in winter, making access easy year-round. This remarkable property offers the rare opportunity to enjoy the serenity of country living with the convenience of city access! (id:51989)
RE/MAX Landan Real Estate
110, 41019 Range Road 11
Rural Lacombe County, Alberta
Welcome to Unit #110, 41019 Range Road 11, a premium, fully serviced lot in the highly sought-after Sandy Point Resort on Gull Lake. Whether you’re dreaming of peaceful weekend getaways or a full-season escape, this 4,276 sq ft lot is turnkey and ready to go—all you need is your own RV!This lot comes fully equipped for comfortable, carefree living. Enjoy a spacious private patio, ideal for relaxing or entertaining outdoors. A large storage shed with a golf cart door keeps all your lake toys and gear secure and organized. Located in one of Alberta’s most desirable lake communities, Sandy Point Resort offers a gated lifestyle packed with amenities: a full-service marina, scenic bike trails, playgrounds, laundry and shower facilities, a community fire pit, and a seasonal restaurant with a rooftop patio. A brand-new 12-hole golf course is coming soon, complementing the existing driving range. You’re also just minutes from Bentley, Lacombe, and Sylvan Lake, with access to local greenhouses, berry farms, and year-round activities.This is your chance to secure a slice of lake life without the hassle—just pull in your RV and start enjoying everything Sandy Point has to offer.Your turnkey lake escape awaits—don’t miss out! (id:51989)
RE/MAX Real Estate Central Alberta
14 Prestige Pt Nw
Edmonton, Alberta
Goregeous Walkout Bungalow Backing on to Trees in the Gated community of Prestige Point. This Four Bedroom Home was renovated from Top to Bottom! When you walk in to the right you will find a Large Den/Flex space that can be used as a Formal dining area as well. The open Kitchen is a pleasure to entertain with Sub Zero Fridge, Exotic Delicatus Granite, Wolf Gas Stove & Hoodfan. This space features Vaulted ceilings and a Stone face fireplace. The Primary Bedroom overlooks the Ravine and has a walk in closet, double vanity sinks and oversized Steam Shower. The second bedroom is a good size with double closets and has access to a 3 pc bathroom. Laundry on this level as well. The Fully Finished basement is the perfect space to unwind or watch Playoff Hockey, with a wet bar & custom wine room. There are Two Large bedrooms down here with access to a 4 pc bathroom. This home has AC, irrigation, New Windows & HWT Tanks (2019), New 40 year Cedar Shake Roof (2022), extra blown in insulation in the Attic & Garage. (id:51989)
RE/MAX Excellence
165 Edgewater Cir
Leduc, Alberta
This beautifully crafted home features high-end finishes, a double garage, and a main floor office with a full bathroom. The open-to-above living room adds elegance, while the extended kitchen offers an island and walk-in pantry—perfect for entertaining. Upstairs includes a spacious bonus room. The luxurious primary suite boasts a standalone tub and custom shower. The unfinished basement allows for future customization. Ideally located near ponds, parks, and schools, this home is perfect for families seeking space, comfort, and convenience in the desirable Southfork community. A true blend of style and functionality! (id:51989)
Century 21 Smart Realty
#65461 Hwy 36
Rural Lac La Biche County, Alberta
Civil Enforcement Sale A PARTIAL, 25% OWNERSHIP, ¼ PARTIAL EQUITY INTEREST ONLY in this property only for sale. This means you will have shared ownership with 3 other people on title. Property is being sold SIGHT UNSEEN, AS IS/WHERE IS. 151 acres with a bungalow purported to be in livable condition, approximately 1000 sq ft, fully finished basement, and single detached garage. All information and measurements have been obtained from the Tax Assessment, old MLS, a recent Appraisal and/or assumed, and could not be confirmed. The measurements represented do not imply they are in accordance with the Residential Measurement Standard in Alberta. There is NO ACCESS to the property, drive-by’s only and please respect the Owner's situation. (id:51989)
RE/MAX River City
3636 116 Av Nw Nw
Edmonton, Alberta
Spacious bungalow on a quiet, tree-lined street, this charming bungalow offers comfort, style, and convenience with nearly 2400 sqft of living space. Inside, natural light pours through a skylight, highlighting a rich open living area and a cozy wood-burning fireplace. The main level features 2 spacious bedrooms and a 4-piece bath, while the SEPARATE ENTRANCE to the basement leads to a fully finished area with a bedroom, den, kitchen, and another 4-piece bathroom-- perfect for family or guests. Enjoy outdoor living with the covered deck, and take advantage of the oversized double detached garage (new shingles replaced 2 years ago). Additional upgrades include brand new washing machine, 5 year old house shingles, and a replaced sewer line to the city. Located just minutes from schools, parks, shopping, and quick access to the Yellowhead and Anthony Henday, this home truly has it all! (id:51989)
Logic Realty
#130 50322 Rge Road 232
Rural Leduc County, Alberta
Welcome to this stunning walkout bungalow in the highly desirable community of Rutherford Hills! Offering nearly 3,000 sq/ft of move-in ready space, this home blends comfort and elegance. An open-concept main floor showcases gleaming hardwood floors, 9’ ceilings, and expansive windows framing serene views of 2.79 tree-lined acres. Step onto the oversized deck—ideal for BBQs and family gatherings. Retreat to a spacious primary suite featuring a walk-thru closet and a luxurious 4-pc ensuite with soaker tub. Downstairs, the fully finished walkout basement adds 2 bedrooms, a 4-pc bath, generous rec room, wet bar rough-in, large windows, patio doors, and more 9’ ceilings with pot lights. A heated 32’x40’ 3-car garage (220V wired) connects through a tiled mudroom with custom built-ins and laundry. Bonus features include a 12’x12’ shed, A/C (2020), and furnace (2024). A perfect blend of privacy, space, and modern comfort awaits! (id:51989)
Maxwell Progressive
860 Scimitar Bay Nw
Calgary, Alberta
Experience the charm of Scenic Acres, one of Calgary’s most sought-after neighbourhoods. This beautiful two-story family home, nestled in an exclusive estate cul-de-sac, offers harmony and modern elegance. With 1,864 square feet, four spacious bedrooms, and two and a half-updated bathroom, it’s perfect for families. Meticulously maintained by its owners, the home features a new roof (2012), hardwood floors (2016), and fully remodelled bathrooms. At its heart, the kitchen boasts granite countertops, a stylish backsplash (2016), and a spacious island, opening to a sunlit deck—ideal for entertaining. Located in a vibrant community with top-rated schools, parks, and a scenic off-leash dog park, this home blends comfort, style, and location. Don’t miss this rare opportunity—schedule your viewing today! (id:51989)
Maxwell Canyon Creek
