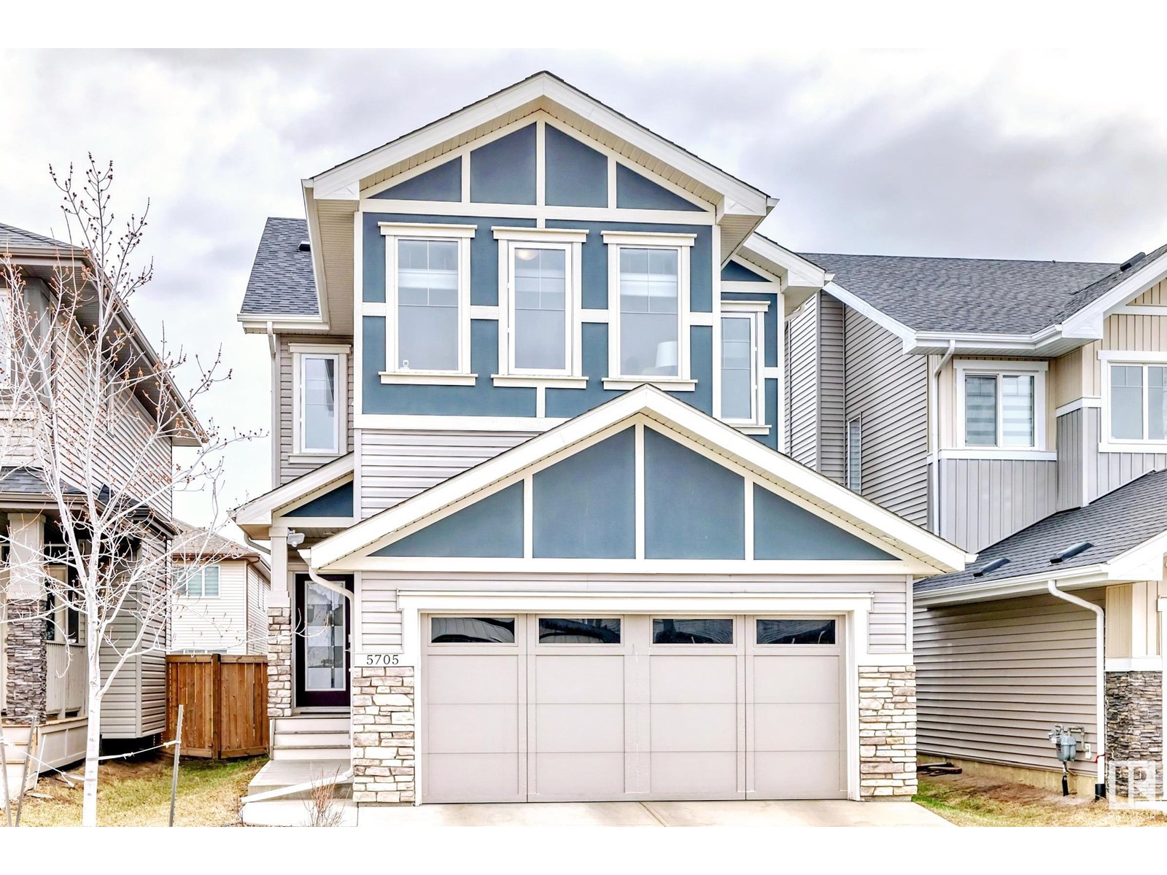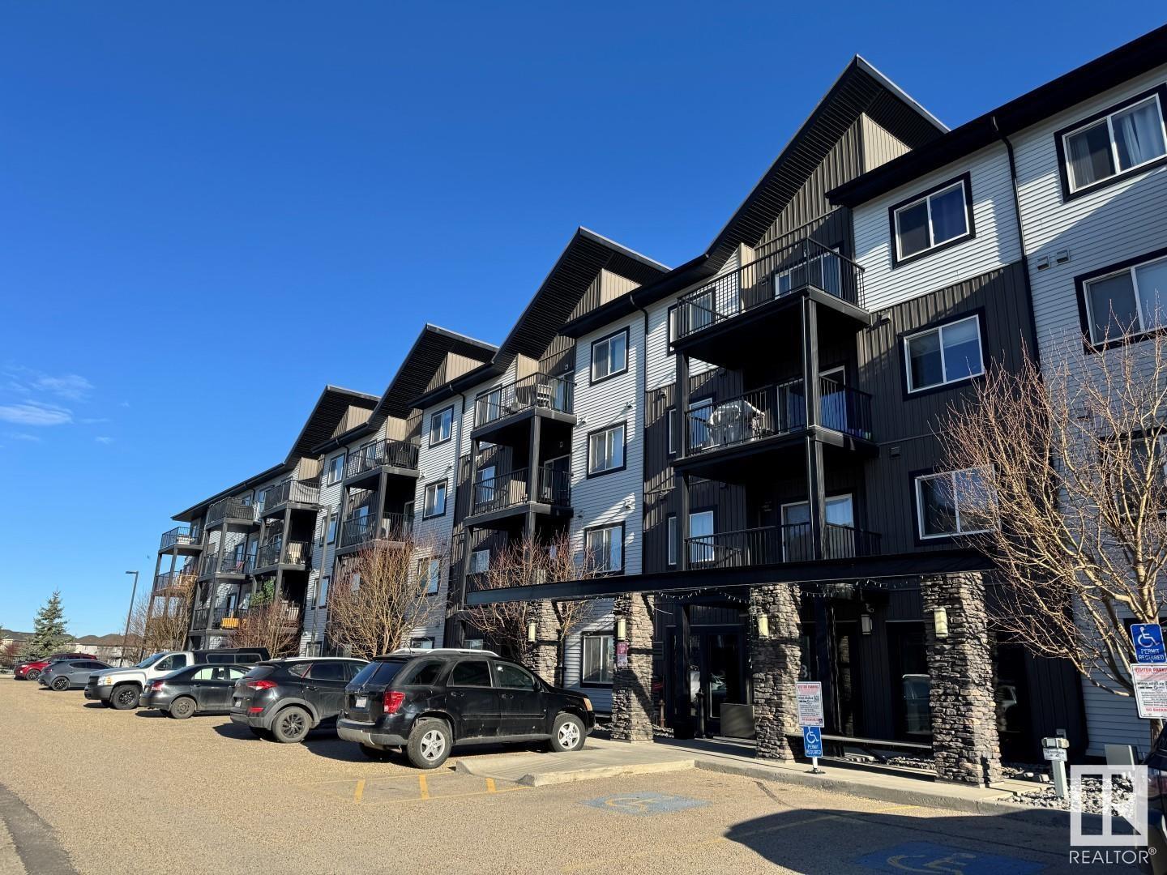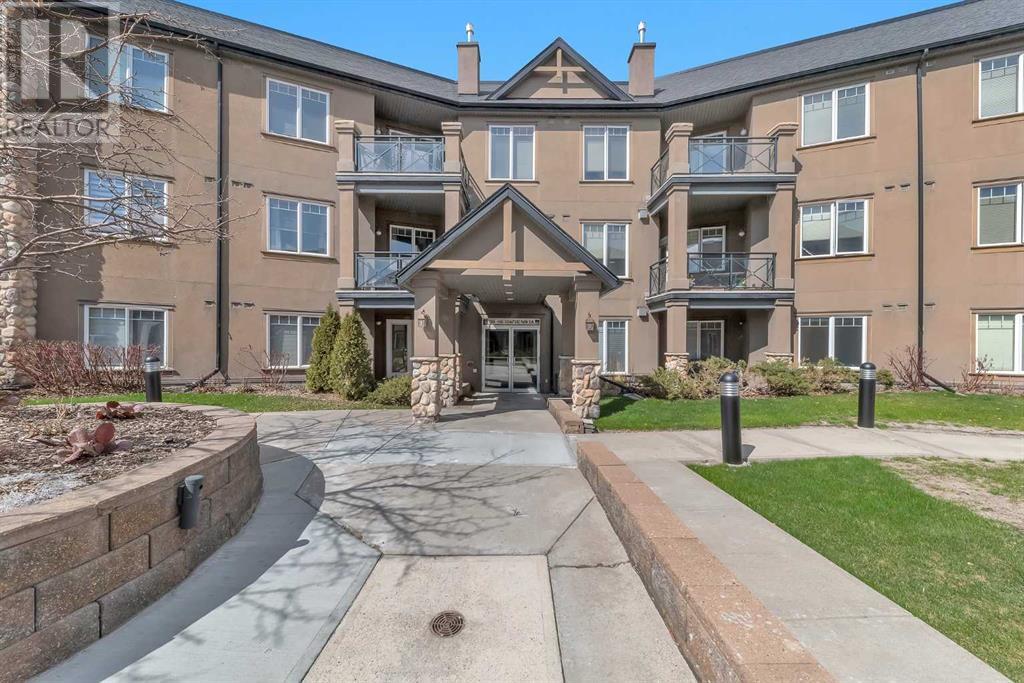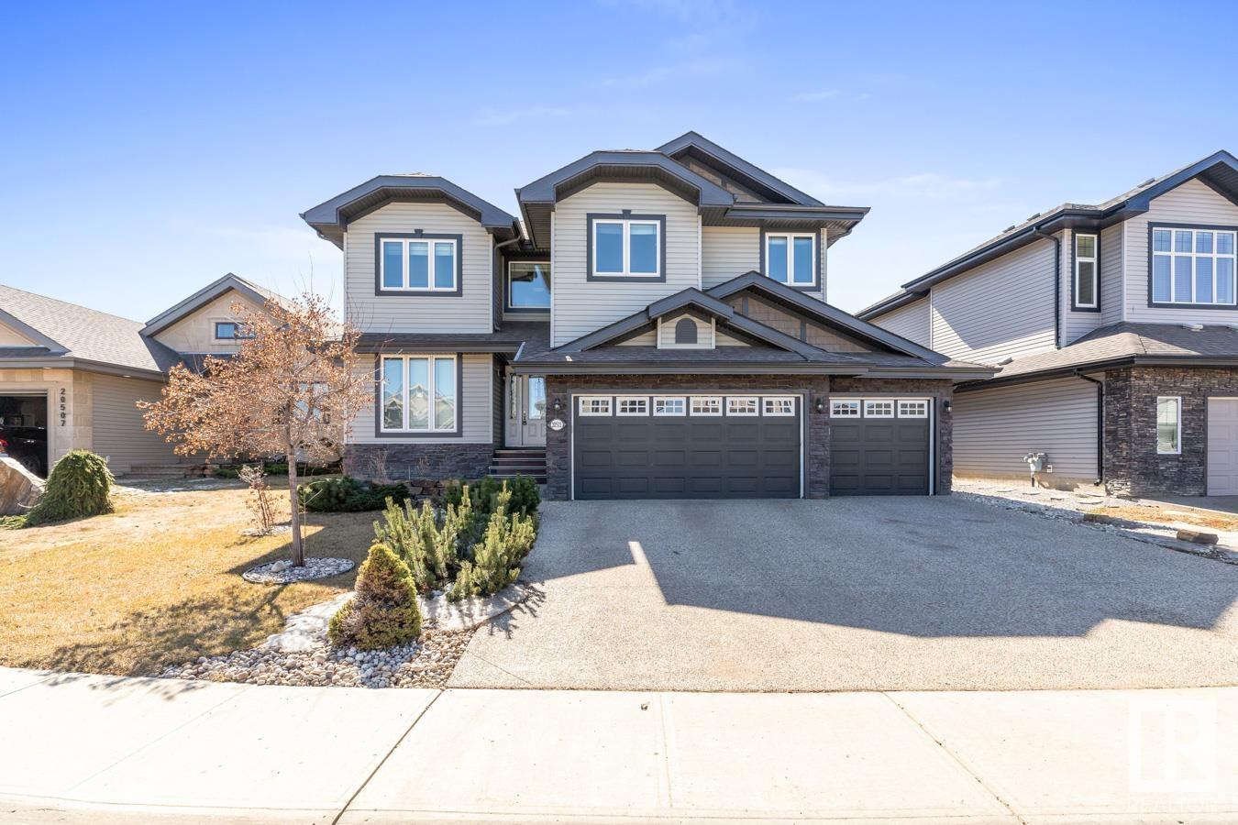looking for your dream home?
Below you will find most recently updated MLS® Listing of properties.
#301 6720 112 St Nw
Edmonton, Alberta
Incredible location in the community of Parkallen. This 3rd floor condo has everything a buyer is looking for! Close to all amenities, community parks, cafes, bakeries, public transportation & the UofA. This perfect 1 bedroom (true 1 bedroom) condo in Parkallen Pointe is a great investment with just over 546sqft: 1 bedroom, 1 bathroom, insuite laundry, large living room, great kitchen with island & breakfast bar, dining area & bright west facing balcony! Entering the condo you will notice the quality finishings throughout, 9 foot ceilings & the large windows allowing for ample natural light to flow through the condo. This condo is well designed and maximizes the square footage extremely well for a first time buyer, investor or university student! (id:51989)
RE/MAX River City
408, 40 Walgrove Walk Se
Calgary, Alberta
Welcome to this beautifully maintained 2-bedroom, 1-bathroom condo, perfectly situated near shopping, dining, and all essential amenities. Ideal for young families and professionals, this home offers both style and convenience in a sought-after location. Key Features: Bright & Modern Finishes – Contemporary design with sleek details. Spacious Kitchen – Large quartz island with counter seating. 4-Piece Bathroom – Roomy and well-appointed. In-Suite Laundry – For ultimate convenience. Titled Parking & Extra Storage – Located right by the front door for easy access. Private Patio with Gas BBQ Line – Perfect for entertaining! This owner-occupied, pet-free unit has been meticulously cared for, offering a fresh and move-in-ready space. Experience what sets this condo apart—schedule a viewing today! (id:51989)
Exp Realty
12240 Lake Louise Way Se
Calgary, Alberta
Welcome Home. One of Lake Bonavista’s most distinguished properties, proudly featured in Best Home Magazine, this stunning residence showcases a full-scale renovation completed in 2010—blending timeless elegance with modern upgrades and exceptional craftsmanship throughout. Set on an expansive lot in a coveted lake community, the home makes a memorable first impression with its picturesque curb appeal, manicured landscaping, and inviting East-facing front patio—perfect for morning coffee. Step inside to a spacious foyer that leads into a warm, sophisticated front living room, complete with large windows that flood the space with natural light.At the heart of the home is a chef-inspired kitchen featuring custom cabinetry, sleek granite countertops, a Sub-Zero refrigerator, Miele dishwasher, and a water filtration system. A full-service butler’s pantry adds extensive storage and prep space. The adjacent dining area offers the perfect ambiance with a wood-burning fireplace and French doors leading to the backyard oasis—ideal for entertaining and everyday living. The main level also includes a versatile third bedroom (currently used as an office), a beautifully designed laundry space, and a stylish 2-piece powder room. Upstairs, the primary suite serves as a true retreat with a spa-inspired 5-piece ensuite with a steam shower and a generous walk-in closet with custom organizers. A second upper-level bedroom includes its own 3-piece bathroom, perfect for guests or multi-generational living.The fully developed basement offers a cozy additional living room with custom built-ins, a fourth bedroom, a full bathroom with steam shower, plus a cold room and crawl space for ample storage. Car enthusiasts and hobbyists will love the oversized, heated triple detached garage/shop with dual 220V plugs, in addition to the attached double garage and extended length driveway offering extra parking. Behind the scenes this home is as functional as it is beautiful: upgraded electrical an d plumbing, surge-protected panels, Lux triple-pane Low-E windows, heated tile flooring throughout, and solid interior doors with custom built-ins that add both character and utility. The backyard is a private oasis, designed for comfort and connection. Enjoy the large stone patio for dining or lounging, shaded by mature trees. A whimsical garden shed complete the scene, making this outdoor space as inviting as the home itself. Whether you're hosting a summer BBQ or enjoying a peaceful evening under the stars, this yard is the perfect extension of this thoughtfully designed home. Mature trees and vibrant garden beds surround the home, located on sought-after Lake Louise Way—renowned for its festive Christmas displays, annual block party, and wonderful neighbours. The location is ideal being just a two-minute walk to the lake, steps to great shopping and dining options. Convenient access to top schools, two arenas, and minutes from Fish Creek Park. (id:51989)
Cir Realty
5705 Allbright Co Sw
Edmonton, Alberta
Stunning 2-Storey Juliet Style Home! Nestled in the desirable Allard community. Beautifully upgraded home offers over 2,000 sq.ft. of living space. The grand front entrance welcomes you with a spacious foyer and an impressive open-to-below design featuring soaring 18’ sqft vaulted ceilings. Showcasing elegant stylish glass stair railings and designer lighting. The chef-inspired kitchen is equipped premium appliances stove counter top induction, sleek white cabinetry, massive quartz island, large corner pantry. Expansive windows flood the dining and living areas with natural light & extend into the open to below basement, creating a warm and inviting atmosphere. Upstairs, a spacious bonus room overlooks the main floor, is complemented by 3 generously sized bedroom. Master suite boasts a walkin closet, luxurious ensuite with a soaker tub, glass shower, and Jack&Jill vanities. The basement offers plenty of potential for future development. Double oversized garage attached. Close to all amenities (id:51989)
Maxwell Polaris
#401 508 Albany Wy Nw
Edmonton, Alberta
*Please note* property is sold “as is where is at time of possession”. No warranties or representations (id:51989)
RE/MAX Real Estate
2108, 1888 Signature Park Sw
Calgary, Alberta
This main floor condo has a great layout, many desirable features and is a MUST SEE. Over 940SF of living space, open concept kitchen, dining and living room, 2 bedrooms, 2 bath with convenient in-suite laundry & storage. Enjoy cooking in the large kitchen with tons of cabinets, pantry and raised eating bar. Living room with gas fireplace and access to your private patio with BBQ gas line. 2 generous size bedrooms including the primary with a walk-in closet and 4 piece ensuite. Enjoy the comforts of underground heated title underground parking, car wash, and a separate titled storage locker. C-train station access steps away as well as 2 plazas with numerous amenities. Newer carpet, paint and move in ready. Call today to book your showing! (id:51989)
2% Realty
140 Kinniburgh Loop
Chestermere, Alberta
Welcome to this extraordinary mini-mansion offering over 4300 sq ft of fully upgraded, luxurious living space — including a fully developed walkout basement — and backing directly onto a peaceful pond with a stunning west-facing backyard. This is truly a rare opportunity to own a one-of-a-kind home that offers upscale design, thoughtful functionality, and breathtaking views — perfect for large or multi-generational families.The main floor offers an impressive, grand entry foyer that sets the tone for what’s to come. A private office, custom wine rack feature wall, spacious mudroom, and designer details throughout elevate the space. The heart of the home is a beautifully appointed kitchen featuring an oversized central island with stone countertops, sleek cabinetry, high-end appliances, a walk-in pantry, and a fully equipped spice kitchen for added convenience. The bright dining area is surrounded by large windows, offering uninterrupted views of the serene pond. The adjacent great room is designed for gathering, with soaring open-to-above ceilings, a striking stone feature fireplace, and built-in shelving. From here, step out onto the full-sized covered deck, complete with patio furniture — perfect for year-round outdoor living.Upstairs, the home offers four generously sized bedrooms — each with direct access to a bathroom. The luxurious primary suite is truly a private retreat, featuring a cozy two-sided fireplace shared between the bedroom and spa-like ensuite. The ensuite is designed for relaxation, offering a soaker jetted jacuzzi tub, dual vanities, a separate glass shower, and tranquil pond views. A spacious walk-in closet completes the primary suite, offering built-in organizers and plenty of storage. Two additional bedrooms share a convenient Jack & Jill bathroom, while the fourth bedroom enjoys its own private ensuite. A large bonus room completes the upper level, providing flexible space for family lounging or entertainment.The fully developed walkou t basement, with a separate entrance, is perfect for multi-generational living or hosting guests. It features a sleek bar and kitchen area, a dedicated theatre room with built-in speakers and projector screen, two large bedrooms, a full bathroom, and plenty of storage space.The exterior of this home is just as impressive, with a fully fenced and landscaped backyard backing directly onto the pond — creating the perfect setting for morning coffee or sunset evenings. The oversized double attached garage offers ample space for vehicles and storage.This is luxury living at its finest — combining impeccable design, breathtaking views, and a home that’s built for both comfort and entertaining. (id:51989)
RE/MAX Real Estate (Central)
20511 93 Av Nw
Edmonton, Alberta
Amazing home in the Webber Greens Community. This 6 bedroom house backs onto the Lewis Estates Golf Course. House has exquisite design and finishing throughout the home. Boasting an open concept living room/dinning and kitchen area, this property offers 20ft ceilings. Harwood flooring throughout the main level. Granite countertops in the kitchen and bathrooms. The kitchen has all stainless steel appliances and large walk in pantry. The upper level has 4 bedrooms and laundry room. The master bedroom is large and has an oversized 5 piece bathroom and view of the golf course. The basement is fully finished with 2 additional bedrooms a 4 piece bathroom storage areas and large bonus room area. The house also has channel trim lights installed that blends into the homes architectural exterior. The yard is huge and is south facing with a large deck. This home is located in a quiet area close to all amenities, schools, walking trails, shopping. Must see. (id:51989)
Capcity Realty Group
9614 100 Avenue
Lac La Biche, Alberta
Welcome to this spacious 1745 sq. ft. home in the highly sought-after Crescent Heights subdivision, located in the heart of Lac La Biche. With 4 bedrooms, 4 bathrooms, and a fully finished basement with an ICF foundation, this home offers ample room for growing families. Enjoy the convenience of a walkout basement that leads to a fenced backyard, perfect for outdoor activities. The main floor features a cozy gas fireplace in the living room, while the large deck at the back of the home is ideal for relaxing and entertaining. Stainless steel appliances are included, making the kitchen a dream for cooking and entertaining. The 19x21 heated double garage with floor drain provides year-round comfort and functionality. Don’t miss out on this incredible opportunity to own a home in a prime location! (id:51989)
RE/MAX La Biche Realty
4011 15a Street Sw
Calgary, Alberta
***DREAM LOT ALERT IN EXCLUSIVE ENCLAVE*** 50x125 LOT on one of Altadore's most desirable LOW TRAFFIC, NON-THROUGH streets surrounded by large single-family homes (the majority of which being R1). This 1950's bungalow with a WEST FACING BACKYARD is vacant and shovel-ready for redevelopment. Development Permit Survey has been completed and is included in the sale price. Located only one block away from River Park, the pathway system, and only minutes to downtown. Single family lots like this one rarely become available, especially on this HIGHLY COVETED STREET. Don't miss your opportunity to build your dream home in Calgary's most desirable inner city neighborhood. The home is "AS IS WHERE IS" and priced at LAND VALUE. The home is not livable or rentable. Realtor has an interest in property. See supplements for more information and disclosures. (id:51989)
Maxwell Capital Realty
379 1 Av
Rural Parkland County, Alberta
Build your dream home in the heart of Seba Beach’s exclusive waterfront community on this prime lot that offers rare riparian rights, granting you direct access to the water — ideal for installing a private dock or creating your own beach oasis. Whether it’s swimming, boating, or enjoying a day on the lake, this property is the perfect launch point for four-season fun. With the old cabin removed (which had natural gas to it) and the lot cleared, it's ready for development. Imagine a custom-built retreat designed to maximize the expansive lake views, with seamless indoor-outdoor living and upscale amenities — all just steps from the Edmonton Yacht Club and the vibrant charm of Seba Beach. The property features unique dimensions (shortest sides 100.9' x 51.6') and offers an incredible opportunity to create a stunning lakeside getaway well below appraised and assessed value. (id:51989)
Maxwell Devonshire Realty
221, 117 Copperpond Common Se
Calgary, Alberta
Smart, efficient investment for those with a busy lifestyle. Take a look at this 2 bdrm, one-bath apartment in Copperfield SE with a 555 sq. ft. footprint and luxury elements such as 9-foot ceilings and large balcony. The open concept living room and kitchen area has wide-plank, engineered flooring plus a breakfast bar/island with double sink, stainless and white appliances and quartz countertops. The roomy, carpeted and large-windowed main bedroom has a double-sized closet, and a 4-pc tiled bath features a deep tub for luxurious soaks. Heated floors throughout the apartment! The second bedroom could be utilized as a guest bedroom or a home office. Ensuite laundry is conveniently placed in a hall alcove. Use the railed balcony for summer entertaining or relaxing at day’s end. Underground heated parking is included for one vehicle, along with the added benefit of common area maintenance. A designated storage space is also available, providing extra room for your belongings. Close to so many major routes and conveniences i.e. Stoney and Deerfoot Trails, 52nd Street SE, 130th Avenue with multiple shops and restaurants and in your backyard a Tim Horton’s (does it get anymore Canadian), medical centre, pharmacy, Copperfield Park and close to South Health Campus. For those who do not have the time or inclination for detached home ownership and want a low maintenance option this is your perfect answer. Do call today and request a showing. (id:51989)
Comox Realty











