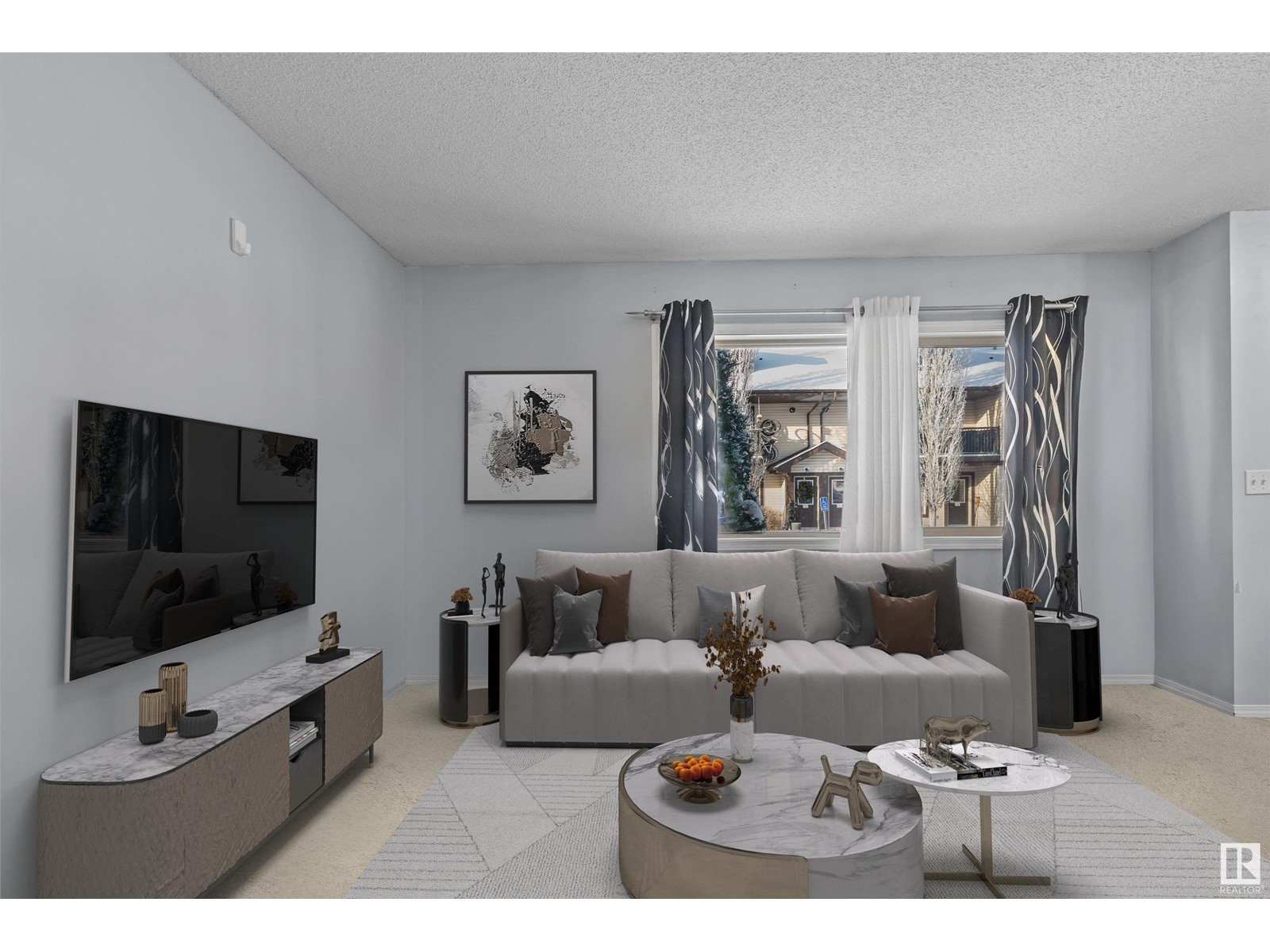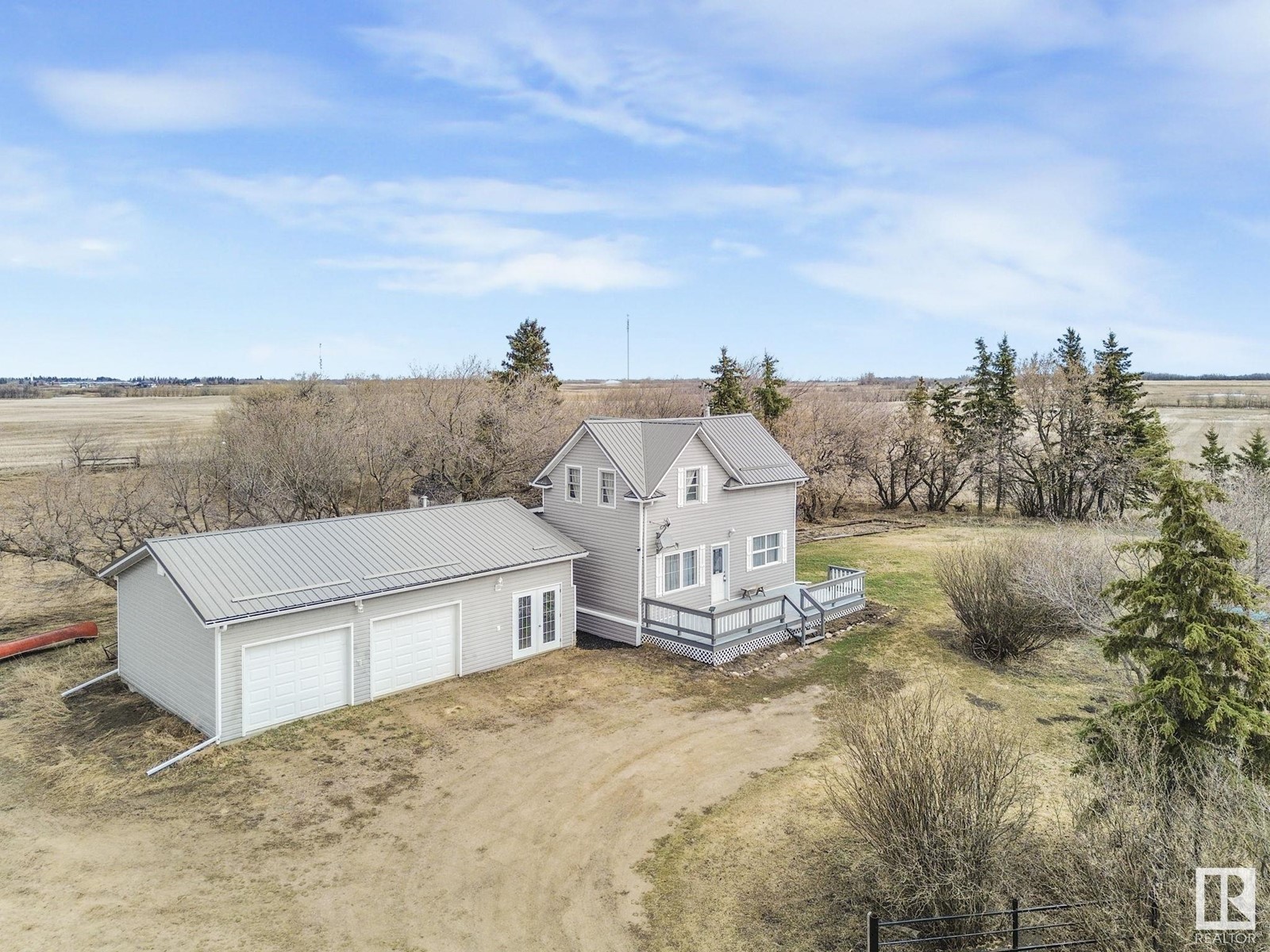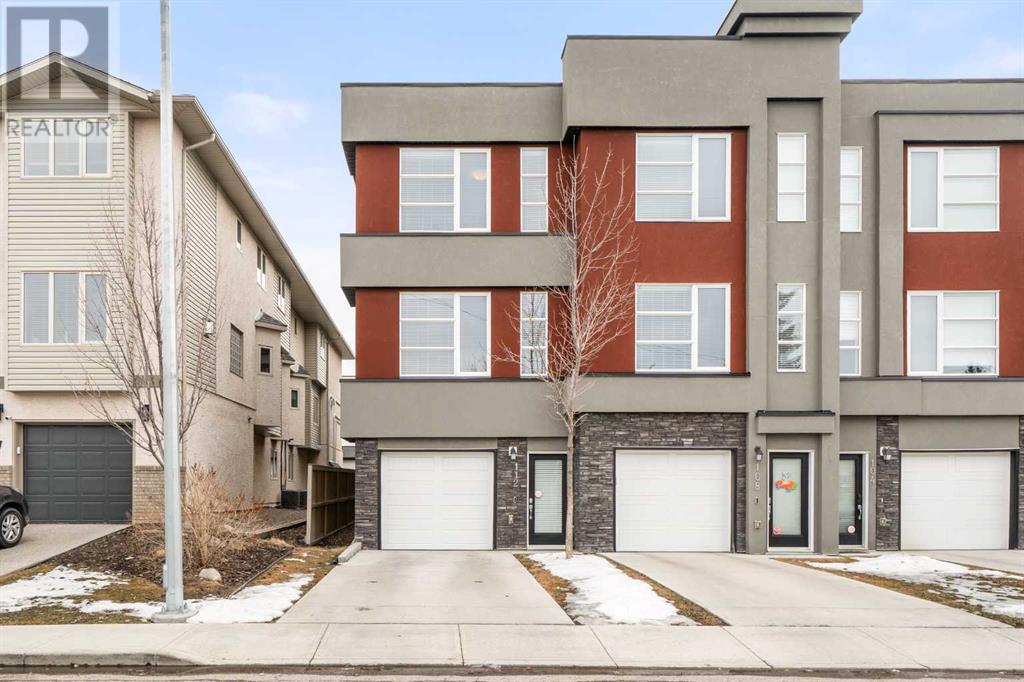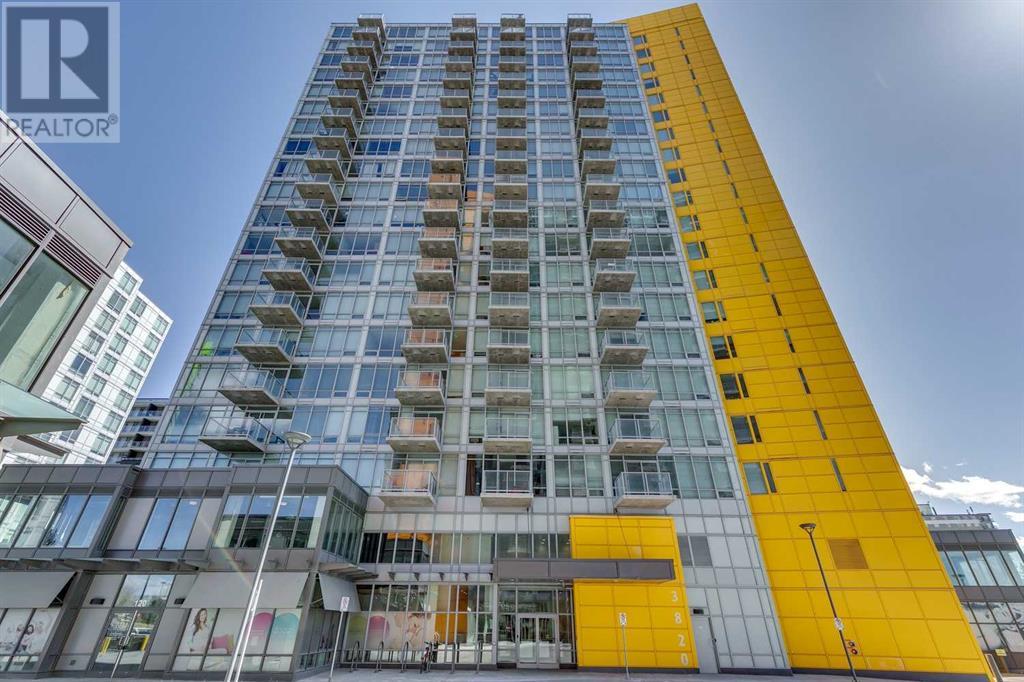looking for your dream home?
Below you will find most recently updated MLS® Listing of properties.
5010 Drake Dr
Cold Lake, Alberta
A beautifully maintained bungalow located in the desirable community of Red Fox Estates, this spacious and thoughtfully designed home offers over 1,700 sq ft of living space above grade, with an additional fully finished basement. From the moment you step inside, you'll appreciate the vaulted ceilings, engineered hardwood floors, and the abundance of natural light flowing through the open-concept main floor. The stunning kitchen features refinished cabinets and a central island that opens into the dining area. A spacious primary suite, two additional bedrooms, a full bathroom, and a convenient main-floor laundry room complete the main level. Downstairs, the fully developed basement expands your living options with a large family or recreation area, two more generous bedrooms, a third full bathroom, and plenty of storage space. Situated on a 0.55-acre lot, this property also features a double attached garage, RV parking, a greenhouse, a deck for outdoor entertaining, and a storage shed. Shingles 2023. (id:51989)
RE/MAX Platinum Realty
10, 216 Village Terrace Sw
Calgary, Alberta
Welcome to Unit 10 at 216 Village Terrace SW, where modern elegance meets unique character! This stunning lofted apartment features 2 bedrooms, and a large bonus/den/office, including a primary suite with an ensuite bathroom, making it a perfect retreat.The home boasts 2 full bathrooms and a half bathroom, all beautifully renovated, ensuring ample space for comfort and convenience. Enjoy 2 wall-mounted inverter air conditioning units, providing cooling and heating, perfect for keeping cool during warmer months and additional heat during winter months, along with 2 ASSIGNED HEATED UNDERGROUND PARKING STALLS for your convenience. Even the baseboard heaters have been upgraded, providing both style and efficiency. The unit also come with a separate storage.Natural light floods the space, accentuated by the soaring high ceilings, creating an inviting and airy atmosphere. Step out onto your private balcony, which easily accommodates a table and four chairs—ideal for summer BBQs with family and friends! Take in the breathtaking, unobstructed views of downtown Calgary from your balcony, cityscape views from both bedrooms, you can see the sunrise, Stampede fireworks and open skies making every day a beautiful experience.Your condo fees cover all utilities except for electricity and internet, making budgeting a breeze. The complex offers an impressive range of amenities, including an indoor pool, gym, party room, racquet court, and scenic walking trails.Don’t miss out on this one-of-a-kind lofted haven—schedule a viewing today and experience the charm and convenience of this exceptional unit! (id:51989)
Royal LePage Benchmark
#60 604 62 St Sw
Edmonton, Alberta
ONE LEVEL **End unit** move-in-ready, Carriage-Style Bungalow steps away from the pond & walking trail in South West Edmonton! Looking for a low-maintenance, affordable home with no stairs? This quick-possession bungalow is the perfect opportunity for first-time home buyers, savvy investors, or anyone looking to downsize! Featuring 2 spacious bedrooms, a full bathroom, and a convenient ensuite laundry, this home is designed for easy living. Step inside to a bright, modern open-concept layout with a cozy living room, a large dining area, and a beautifully renovated kitchen. With grocery stores, school, shopping just a couple minutes away and scenic walking trails right at your doorstep, this home offers both convenience and charm. Low condo fees that include exterior maintenance- no more shoveling the snow when it's cold. Come fall in love and take the keys to your new home! **Pet friendly condo complex** (id:51989)
Exp Realty
1 (Ne), 617 4th Street
Canmore, Alberta
One of the largest four bedroom townhomes to ever be offered in South Canmore. This new construction sophisticated townhome encompasses timeless design, best-in-class construction quality, and the pursuit of excellence with the customer experience are all values the developer holds in the highest regard. With over 2,400 sqft of living space, a double car garage, and spectacular views of Mount Lady MacDonald, the Fairholm and Rundle Ranges; Sticks and Stones Custom Homes proudly presents its latest development in South Canmore. The spacious primary bedroom is on the upper level with an elegant ensuite bathroom, walkin closet and reading nook. Each of the additional bedrooms has its own ensuite bathroom. Stepping in from the spacious garage, you have a spacious mud room. Features such as ICF walls between the units, EV rough in, AC rough in, wood cabinetry, hardwood floors, triple pane low E argon windows, double opening patio door and appliances create a timeless mountain retreat. Ideally located in the heart of Canmore, this mountain home is mere blocks to Main Street with shops, restaurants and cafes and just steps to the Bow River pathway. An ideal lock and leave low maintenance condominium property where you can spend time exploring and enjoying life in the Rockies. *Images are from the developer's previous project at 833 6th Street (id:51989)
Sotheby's International Realty Canada
5 Timber Alley, 5230 27 Highway
Rural Mountain View County, Alberta
GET READY FOR SUMMER AT TALL TIMBER! You can own your own titled RV property only one hour from Calgary! Tall Timber Leisure park has some of the best amenities around! INDOOR POOL, hot tub, community center, 2 playgrounds, volleyball court, basketball/pickleball courts, horseshoe pits, ball diamond, bocce ball lanes, & disc golf. Coin laundry and shower facilities on site along with boat/ATV storage. This is a larger lot on the SOUTH SIDE of the park with 2 visitor parking stalls nearby. The RV is a 2014 321RES (32') KEYSTONE COUGAR in great condition. Big partially COVERED DECK and beautiful patio area. Lots of room to entertain outdoors. Lot is landscaped in with newer brickwork. Good mix of trees (established and younger) and open spaces. The site boasts a beautiful FIRE PIT AREA, GRAVELED PARKING SPOT for vehicles and SHED. Bedroom up front (sleeps 2) with closet and built in dresser/cabinets and door to 3 pc. bathroom. Spacious living room that houses 2 recliners and a sofa (could be swapped to hide-a-bed to sleep more) Kitchen has plenty of cabinet/storage space and looks onto the dining area. At the entry way there is a convenient cheater door into the washroom. Tall Timber is located on the East side of Sundre - close to shopping, restaurants, golf courses, Red Deer River access & the west country. Your annual condo fee includes water, power, sewer services, garbage as well as unlimited use of the amenities. There is also a Social Committee that hosts several great events throughout the summer. Come enjoy all that Tall Timber has to offer! (id:51989)
RE/MAX Real Estate Central Alberta
532001 Rr 170
Rural Lamont County, Alberta
UPGRADED CHARACTER HOME 2 BR one bath and a main floor laundry. Some of the upgrades include a long lasting metal roofing, electrical panel and water lines, Hi efficiency furnace, new lament flooring, Paint, some windows, new window louvers, soffits fascia and eaves, newer treated back deck, some lighting, new gravel on front driveway and the oversized garage has new insulation and drywall. The well was just shocked and the water is good. Hi-way frontage with a service road just before Mundare and agricultural zoning located on a partially fenced 4.0 acres. Don't miss this affordable acreage. (id:51989)
Maxwell Devonshire Realty
112, 133 23 Avenue Ne
Calgary, Alberta
This chic corner unit inner-city townhouse has been meticulously crafted with your lifestyle in mind. The main level features a generously sized living room, a kitchen adorned with sleek stainless steel appliances and elegant quartz countertops, and a dining area that seamlessly connects to your balcony with a convenient gas BBQ hook-up.Ascending to the upper level, you'll discover two spacious bedrooms, each boasting its own en-suite bathroom—perfect for families and roommates alike. A dedicated laundry room equipped with a full-size washer and dryer completes this level, adding to the everyday convenience.The lower level offers even more versatility with a bonus room featuring a separate entrance from the courtyard and a convenient 2-piece bathroom. Whether you envision it as a home office, a personal gym, or an additional living space, the possibilities are boundless.Additional features include an attached garage for secure parking, central A/C, a water softener, recently replaced water tank, and a refurbished furnace motor, offering both comfort and peace of mind. (id:51989)
Greater Calgary Real Estate
118 Pebble Lane
Fort Mcmurray, Alberta
Welcome to 118 Pebble Lane, a stunning 2,340 sq ft executive home designed with space, style, and function in mind. Featuring 4 bedrooms and 3.5 bathrooms, this property is perfect for both everyday living and entertaining. Step inside to find a welcoming front flex room, ideal for a home office or reading nook. The open-concept kitchen, dining, and living area is truly the heart of the home. The kitchen offers stainless steel appliances, a corner pantry, a breakfast bar, and beautiful cabinetry. The dining area is filled with natural light, creating a calm and inviting atmosphere, while the living room features rich hardwood flooring and a cozy fireplace for relaxing evenings. A mudroom, laundry room, and convenient 2 piece bathroom complete the main level. Upstairs, you'll find a massive bonus room perfect for movie nights or a playroom. This level also includes three generously sized bedrooms. The primary suite is a true retreat, offering a spacious walk-in closet and a 4 piece ensuite with a jetted tub for ultimate relaxation. A 4 piece main bathroom serves the other two bedrooms. The fully finished basement provides even more living space, with a gym/recreation area, TV/media zone, a large bedroom, a 4 piece bathroom, and additional storage. Step outside to enjoy the large deck, roughed in and wired for a hot tub, ideal for entertaining. A shed offers extra storage, and the double attached garage features radiant heat and a roll-up screen for the garage door, perfect for enjoying the space year round. Additional parking is available in the driveway. Located in the heart of Timberlea, this home is close to scenic trails, parks, schools, and all amenities. Call today to book your personal viewing of this amazing home. (id:51989)
Exp Realty
370, 49 Hinshaw Drive
Sylvan Lake, Alberta
Discover 1,285 sq. ft. of versatile commercial space situated at the high-traffic intersection of Highway 20 and Herder Drive. This sought-after location offers exceptional visibility and easy access—ideal for a wide range of business ventures. Act quickly to secure your spot . (id:51989)
Royal LePage Network Realty Corp.
528 Canals Crossing Sw
Airdrie, Alberta
Welcome to this beautifully styled townhouse located in the sought-after community of Canals in Airdrie. Offering 1,376 square feet of thoughtfully designed living space spread over three levels, this home perfectly blends function, comfort, and character. Step inside to discover a bright, open-concept layout featuring unique upgrades you won’t find elsewhere. From designer wallpaper and eye-catching light fixtures to classic chair rail detailing, charming touches have been added throughout, giving this home a warm and inviting personality. This home offers two spacious bedrooms, each with generous closet space, and 2.5 bathrooms. The versatile bonus space on the entry level is perfect for a home office, gym, hobby room, or whatever you need it to be — the choice is yours.Enjoy the convenience of an attached single-car garage and the lifestyle perks of being in a family-friendly complex just steps from walking trails, serene canals, and a variety of nearby amenities including shops, schools, and parks.If you’re looking for a home with character, modern touches, and an unbeatable location, this is the one for you! (id:51989)
Real Broker
804, 3820 Brentwood Road Nw
Calgary, Alberta
Welcome to your Stylish Modern 2 Bedroom retreat in the heart of University City where unparalleled breathtaking panoramic views of Downtown & the Majestic Rockies steal the spotlight. Immaculate move-in ready, this unit features contemporary finishes, an open-concept layout, sleek modern design, glimmering Hardwood floors & floor to ceiling windows. Far superior to north-facing units, this gem offers unobstructed South & West exposure, flooding the space with natural light & postcard-worthy sunsets every night. Whether you're a student, investor or professional, this space checks all the boxes. Walk to the University of Calgary, close to train station, Titled underground heated PARKING - ONE OF THE BEST LOCATIONS IN THE BUILDING right by the elevators. In-suite laundry, on-site gym, numerous restaurants, cafes, groceries, shopping & so much more right at your doorstep. Don’t settle for a view of another building.. Choose the view everyone wants, a home where every window is frame-worthy! This is more than a condo – it’s a LIFESTYLE! (id:51989)
RE/MAX Realty Professionals
269b Three Sisters Drive
Canmore, Alberta
Welcome to this exceptional 3,197 sq. ft. mountain retreat (2,045 sq. ft. above grade), a home that blends sophisticated style with breathtaking natural surroundings. Set against the stunning backdrop of an environmental reserve and with convenient access to downtown Canmore, it offers an unparalleled blend of mountain living and modern luxury. With a total of 4 bedrooms and 3.5 baths, this home is thoughtfully designed for relaxation and entertaining, perfect for those looking to immerse themselves in the beauty of the Rockies while enjoying the finest in modern living. The ranch-style exterior features professional front landscaping and an aggregate driveway that leads to a dbl-attached garage, complete with epoxy-coated floors for a polished and practical finish. Glass railings encase the vinyl deck at the front, offering a stylish touch to your unobstructed views. A built-in BBQ gas line makes outdoor cooking convenient, while the back deck includes similar glass railings and a dura deck surface for durability and low maintenance. Expansive windows capture gorgeous views, bringing the surrounding natural beauty indoors. Enjoy direct access to the double-attached garage, making entry and storage convenient for your everyday needs before inviting warmth welcomes you with two well-sized bedrooms, a full bathroom, and tile flooring throughout. A spacious family room offers a cozy space for gatherings, and large windows flood the lower level with natural light. Head to your main floor, which is the heart of the home, featuring elegant Giverny Oak hardwood flooring in the open-concept living and dining areas. A stone-surround gas fireplace offers a rustic focal point, set against vaulted, beamed ceilings in the great room, which add height and a touch of rustic elegance. Sliding glass patio doors open onto the front deck, where you can grill with the gas BBQ line and enjoy the mountain air. The kitchen is a chef’s dream, boasting quartz countertops, dual-tone cabinets with under-cabinet lighting, and a stylish backsplash. A $10,000 appliance credit allows you to personalize the space with your choice of appliances. Adjacent to the kitchen, you'll find one of two primary bedrooms that includes a private 5-pc ensuite! Ascend to the exclusive upper floor, entirely dedicated to a luxurious primary suite. This private retreat includes a plush carpeted bedroom, an expansive flex space for a personal office, reading nook, or even a fitness area, and access to a large balcony—ideal for a morning coffee with a view. The spa-like ensuite is an indulgent escape, with a glass-enclosed shower, a separate soaking tub, and "yours and mine" sinks, all designed to provide a serene experience. Luxury lives here. Don’t miss the opportunity to make this retreat your own! (id:51989)
Century 21 All Stars Realty Ltd.











