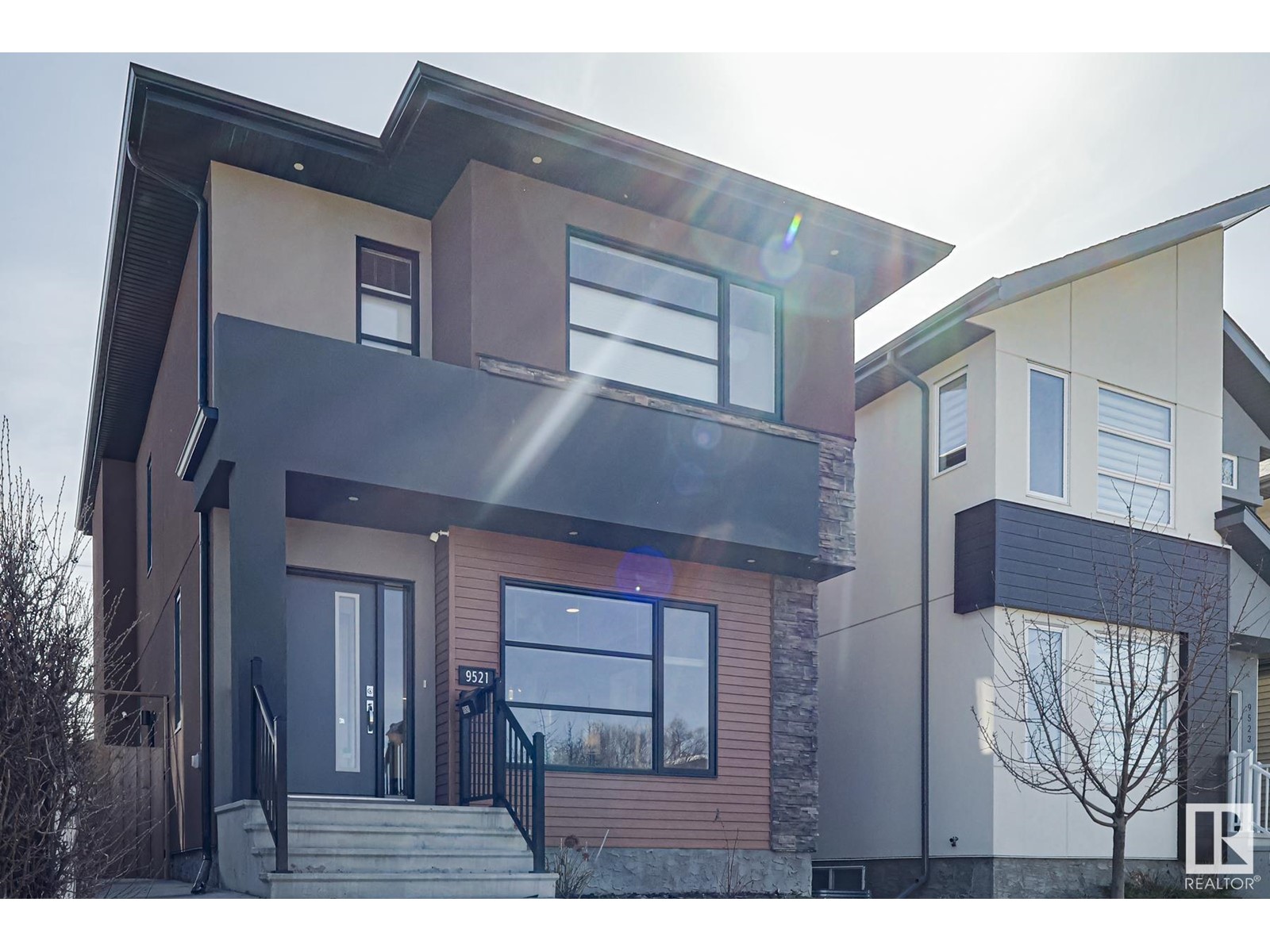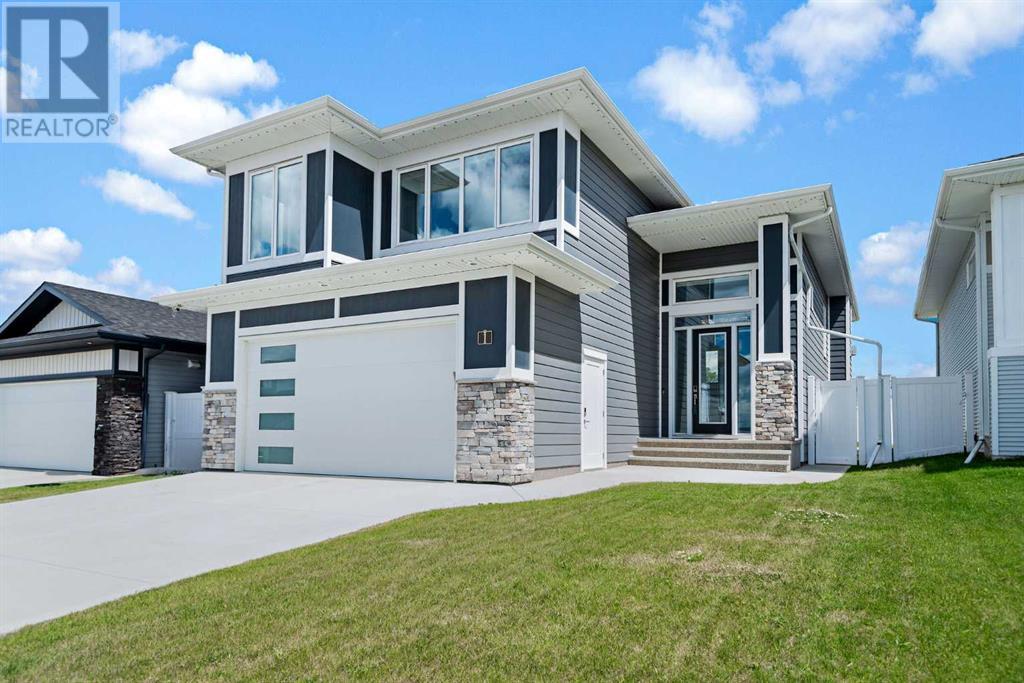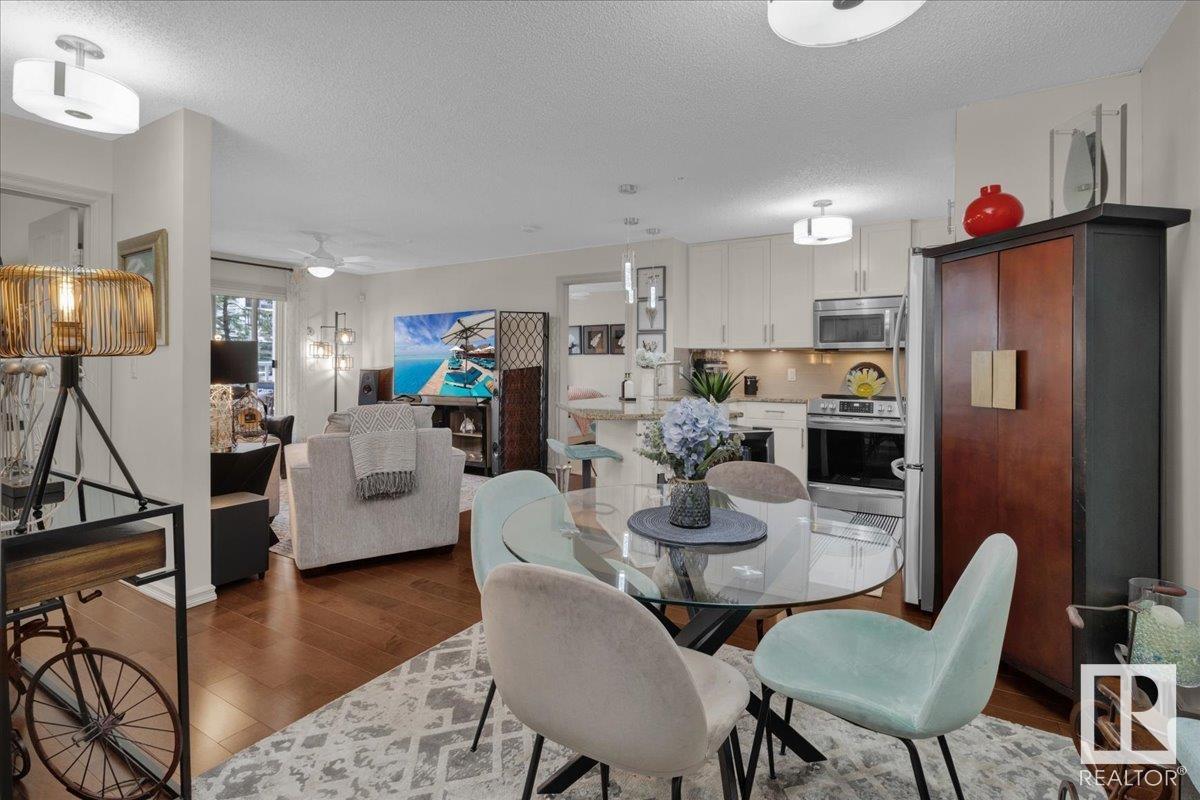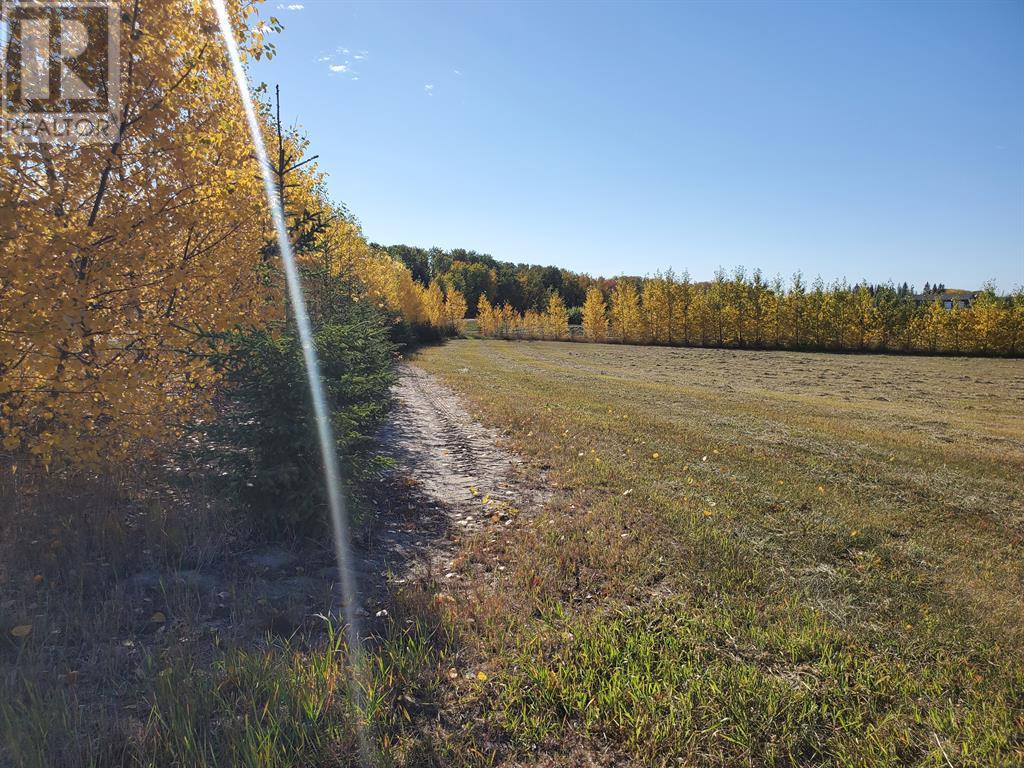looking for your dream home?
Below you will find most recently updated MLS® Listing of properties.
463 Mahogany Boulevard Se
Calgary, Alberta
What an opportunity! Larger corner lot 3-bedroom duplex across from the wetlands and a stone’s throw from the park and playground all while walking distance to Mahogany schools! This unit has fresh new carpet and has been professionally painted / touched up throughout giving it that new home smell feeling fresh and virtually unlived in. Fully open concept main floor with charming vinyl flooring, large island, white cabinets with lots of storage and upgraded since new appliances and is loaded with natural light. Upstairs has a functional layout with 3 spacious bedrooms and large shared 4-piece bath. Basement is undeveloped but has a great floorplan for rec room, bedroom, bathroom (with rough-ins) and a nice size mechanical / storage / laundry room. Out back we have a very spacious 22 x 14 deck with overhead pergola and lighting system all in tact and ready to go. Its fully fenced for the little ones or furry friends with a cozy firepit built into the corner. Add your garage with ease onto the 21 x 20 pre-existing concrete pad with curb walls. There is a paved alley and even room for additional parking or RV storage if you wanted to adjust the fencing. Come get this great property and all the amazing things the family-oriented community of Mahogany has to offer! (id:51989)
RE/MAX First
9521 76 Av Nw
Edmonton, Alberta
WELCOME TO YOUR NEW HOME IN RITCHIE! Leave the Traffic in the Suburbs and cut your commute! Surrounded by your favorite Schools, Ritchie Market and STEPS to MILLCREEK RAVINE this 3 Bedroom, 2.5 Bath is Sure to Impress! Finishes include Laminate Floors, Quartz Counters, Stainless Steel Appliances, Main Floor Laundry, Gas Fireplace and Beautiful Feature Glass along the Staircase. LOW MAITANANCE LANDSCAPING and Fully Fenced. Large Double Detached Garage provides AMPLE STORAGE! THEN there is the 1 Bedroom, 1 Bath Legal Suite with all the same finishes as upstairs. There is a high demand for this type of rental in the area! (id:51989)
Sterling Real Estate
7303 Township Road 120
Rural Cypress County, Alberta
Just minutes west of the city, this beautiful one-owner Brost-built walk-out bungalow is nestled on 7.44 acres of beautifully developed land—offering the perfect blend of country charm and everyday convenience. Step inside to a bright, open layout designed with family in mind—featuring oversized windows that flood the home with natural light, a spacious drop zone, 5 (3+2) bedrooms, and a flexible bonus space. The spacious walk-out basement is nearly finished, giving you a head start on customizing even more space to suit your needs. Outside, the property is a dream for hobby farmers, horse lovers, or families craving room to roam. It’s fully fenced and cross-fenced, complete with animal shelters, feeders, a riding arena, and a fantastic water setup including Westside Water and SMRID. The yard is beautifully landscaped with established perennials, garden beds, and wide open spaces for kids, pets, or peaceful evenings under the prairie sky. The oversized heated garage offers up excellent parking, workspace and storage! With wrap-around decks, gorgeous views in every direction, and room for your entire crew—this is the kind of acreage that feels like home from the moment you arrive. (id:51989)
Real Broker
1 Toal Close
Red Deer, Alberta
Welcome to 1 Toal Close, found in the desirable subdivision of Timber Ridge in Red Deer. This custom built, modified bi-level has so much attention to detail and quality finishing. Close to walking trails with playground across the street. The front of the house over looks the park and the back of the house over looks farmland, both with unobstructed views. Walk into the large grand entrance and enjoy the beautiful front door with glass transoms, then the spacious entrance that leads onto a wide staircase with lighting that takes you into large living area which is completed with a gas fireplace and high ceilings. The living room is open to the dining and kitchen, which makes this a great space to entertain your friends and spend time with the family. The kitchen offers plenty of beautiful custom cabinets (with sensor under cabinet lighting) are raised to the ceiling and finished off with granite counter tops. There is a custom barn door over the large pantry area and an upgraded black stainless steel appliance package. The main and upper floors are finished off in beautiful, engineered hardwood and tile. Off the dining area, walk out onto the large deck with gas for BBQ and enjoy your backyard that has a vinyl fence with four gates, dog run, RV gate from the back lane and a gas line roughed in underground for a future gas to the firepit. Under the deck it is finished off with a with concrete floor and power. This great floor plan offers a primary suite that is a private and a luxurious space with an office/nursey off the bedroom, the large closet is completed with California Closet built-ins and the ensuite is 'spa like' complete with a massive freestanding soaker tub, tile and glass shower, plenty of counter space and large vanity with dual sinks. The basement is fully finished with a separate entry. The walkout basement offers a gas fireplace and a beautiful vinyl plank flooring throughout. It offers a large living area, two good-sized bedrooms, a full bathroom and plenty of storage. It would be a wonderful place for the teenagers to spend time with their friends. Enjoy the garage that is a good size and is fully finished, heated, hot and cold-water taps, 220 power, a floor sump and an electrical vehicle charger. The exterior of the home has been done is a hardi plank exterior, maintenance free decking, with poured concrete walkways. Some other upgrades to the home include; Central AC, upgraded lighting, two gas fireplaces, external holiday lighting package around the exterior roofline, executive closet system, custom upgraded blind package and two custom made barn doors, extra wide concrete pad at the front entry, concrete pad with electrical for future hot tub, keyless entry at front entrance and garage man door, security system with doorbell and front and rear cameras, remote control roller shad for front entry, stair lighting on all levels, large triple pane windows. (id:51989)
Royal LePage Network Realty Corp.
58217 Rr 25
Rural Barrhead County, Alberta
SECLUDED 19.77 ACRES ON A DEAD-END ROAD. Located 15 miles SE of Barrhead and 45 minutes NW of Edmonton, this acreage is approx. 75% bush and has a long driveway which provides lots of privacy. The 1056 sqft modular home is situated such that there is a fantastic view to the south. Upgrades include shingles (2017), kitchen cabinets/countertop (2013), furnace (2013), and most windows. The living room is huge, so you could make a third bedroom if required. Comes with underground power, natural gas, and a drilled well (approx. 250'), but NO SEPTIC SYSTEM (currently straight discharge). There are also many sheds to accommodate all your storage needs, plus a heated well house , 2 outside hydrants, and a wooden deck...overlooking a field to the south. If you want a place off of the beaten path, then this just might be what you're looking for. (id:51989)
RE/MAX Results
210, 10 Auburn Bay Link Se
Calgary, Alberta
Welcome to Stonecroft at Auburn Bay – Where Lifestyle Meets Comfort. Nestled in the heart of the highly sought-after SE lake community of Auburn Bay, this beautifully maintained condo offers the perfect blend of convenience, comfort, and community living. Enjoy year-round access to one of Calgary’s largest and most scenic lakes, with amenities that make every season an adventure. This spacious unit boasts over 850 sq ft of thoughtfully designed living space, featuring 3 generous bedrooms, 2 full bathrooms, and the added convenience of secure underground parking. Step inside to discover a bright and open concept layout, highlighted by rich laminate flooring, large windows that flood the space with natural light, and a cozy electric fireplace in the inviting living room. Enjoy seamless indoor-outdoor living with direct access to your private balcony – ideal for relaxing on sunny afternoons. The stylish kitchen is a true standout, complete with sleek white cabinetry, elegant quartz countertops, stainless steel appliances, and a large central island that doubles as your dining space. The primary bedroom is a serene retreat, featuring a walk-through closet and a private 3-piece ensuite. Two additional well-sized bedrooms, a modern 4-piece main bathroom, and convenient in-suite laundry complete this functional floorplan. Beyond the home, you'll love the unbeatable location – just minutes from schools, playgrounds, dining, shopping, and the South Health Campus. Commuting is effortless with quick access to both Stoney Trail and Deerfoot Trail. Whether you're looking for a fantastic place to call home or a smart investment opportunity, this exceptional property ticks all the boxes. Don’t miss your chance – book your private showing today and experience the best of Auburn Bay living! (id:51989)
2% Realty
#115 2203 44 Av Nw
Edmonton, Alberta
This is without a doubt one of the most beautiful and extensively upgraded units in Aspen Meadows. This 878 sq ft main floor unit is simply breathtaking. Features all new paint, trim, light fixtures, window coverings and wall paper accent walls throughout the unit. Other upgrades include hardwood flooring, new carpet in both bedrooms, new counters, flooring and fixtures in both bathrooms. The kitchen has been tastefully renovated with refinished cabinets that are modern and bright, new stainless steel appliances and granite counters. The hardwood floors look phenomenal and are in perfect shape. The balcony backs onto a peaceful quiet greenbelt. There is a exercise room on the 3nd floor and a social room on the 2nd floor. One underground parking stall (#119). Close to loads of amenities in a quiet setting just a few blocks from the whitemud make this the perfect place to call home. (id:51989)
Maxwell Devonshire Realty
105 Hartford Road Nw
Calgary, Alberta
MOVE-IN-READY, DETACHED HOUSE WITH LEGAL BASEMENT SUITE SEPARATE ENTRY! , separate kitchen & Laundry facility! This quiet street has beautiful homes in the neighborhood, Please take a drive. Pride of Ownership throughout the home!! Stunning exterior with real stone, Air conditioner for your summers, Legal basement Suite approved by City, where you could live, rent out, or Air BnB and make passive income! Fully landscaped including fencing, specially designed cabinet and big walk-in-closets, 3D sink in the powder room, Trex deck material that will last you for decades, basement bedroom with huge East Facing window, and 2 more huge windows in the basement, ICF blocks on poured concrete foundation for energy savings and better living basement, In floor heat installed in the whole basement, gas fireplace on main floor producing real flames and higher heat output, Quartz countertops, Video surveillance installed, touch screen LG washer/dryer, Hardwood on the main and upper floor. Vinyl in the basement, Tiles all over in washrooms and tile baseboards, Porcelain tiles on the main floor, Water softener installed for Hard Calgary water, & a humidifier for healthy living, and amazing tiles and millwork all over the house. And up to 10 yrs. Alberta home Warranty coverage! Compare pricing around Calgary and you will quickly fall in love with everything offered! This Home is not a skinny infill, as it's built on a Wider 30 Ft Lot providing lots of space. KitchenAid Range, fridge, Built-in microwave, hood fan, dishwasher, Bar Fridge. Enjoy an Actual Spacious Living Room with Sliding Doors to the Large Back Patio, Ideal for Summers and BBQs! The vaulted ceiling Master bed on the upper floor has a Beautiful Tile Shower, Dual Vanity Sinks, Skylight, and In-floor heat too, and an extra big walk-in closet. Extra mirrors in closets and makeup table. Two more bedrooms and a Laundry Room with Storage and quartz Counter Space. The Lower Level has ample space giving you a big bedroom, with a huge walk-in closet, and a double mirror installed in the closet. Huge study/computer desk, Kitchen with pantry/ Barn Door, Washroom full, separate laundry rough-in and living room. Railing interior and exterior, Centrally located near to schools, shopping. Nearly 2040 Square Feet Above Grade and 800 Square Feet Developed basement + 400 SQFT. Detached Double Garage with back-lane access + Second concrete patio at the rear with nice planters installed. Lots of Upgrades in this custom-built home! Air conditioner, Real stone/Metal exterior, Built-in ceiling speakers, Video surveillance, 200 Amp Electrical service, trex deck, IN floor heat in master ensuite & whole basement, Icf concrete blocks, Landscape, planters, fencing, extra mirrors in walk-in closets, Frigidaire appliances in Basement kitchen! The smart main door lock, and garage door can be operated from anywhere, All these custom upgrades are worth more than 35k+. some rooms are virtually staged for your enjoyment! (id:51989)
Real Estate Professionals Inc.
414 Stewart Creek Close
Canmore, Alberta
Perfectly positioned in the prestigious Stewart Creek community, this exceptional half duplex sits on a prominent corner lot and boasts impressive curb appeal, highlighted by a welcoming wrap-around porch that invites you into a truly special home.Inside, the main floor impresses with soaring ceilings and an open-concept design create a sense of space and airiness, while high-end finishes and attention to detail elevate every room. The living room features a cozy wood-burning fireplace—perfect for cozy evenings—and opens onto a massive wrap-around deck with a BBQ area, offering seamless indoor-outdoor living and breathtaking mountain views at every turn.The chef-inspired kitchen is both stylish and functional, complete with quartz countertops and a layout that flows effortlessly into the living and dining areas, all flooded with natural light.The main-level primary suite is a peaceful retreat, featuring its own private covered balcony, a large walk-in closet, and a spa-like 5-piece ensuite with a soaker tub, steam shower, and double vanities—perfect for unwinding in comfort and style.Upstairs, two generously sized bedrooms with vaulted ceilings provide space and privacy for family or guests, serviced by a beautifully appointed 4-piece bathroom.The fully finished walkout lower level offers incredible versatility with a spacious family room, fourth bedroom, an additional 4-piece bathroom, and a large storage area off the entryway. A dedicated laundry room on this level adds convenience for guests or family staying downstairs. Step outside to your hot tub and rear yard, designed for ultimate relaxation after a day in the mountains. A heated double-car garage adds convenience and comfort year-round.Thoughtfully designed this home delivers luxury, lifestyle, and location—an extraordinary opportunity to own in one of Canmore’s most sought-after neighborhoods. (id:51989)
RE/MAX Alpine Realty
32 Rice Avenue
Slave Lake, Alberta
Experience the Charm of Country Living while still being close to all amenities. With 1580 sq ft of living space, this Modified Bi-level home in a quiet cul de sac features 2 Bedrooms, a 4Pc Bath; Oak kitchen with plenty of Counter Space and Corner Pantry. Hardwood floors that flow throughout most of the main and upper levels, complementing the Spacious Living and Dining area with vaulted Ceilings. The Primary Bedroom on the upper level boasts a 4Pc Ensuite and Walk-in Closet. The Fully Finished basement offers a Cozy sitting area with Wood Burning Stove, an additional Bedroom, 3Pc bathroom and Rec Area comes complete with a Pool Table and accessories. Storage is abundant, and the Heated Triple Car Garage is perfect for car enthusiasts. Enjoy the serene Fully Landscaped yard adorned with Spruce, Lilac, Maple trees, as well as Beautiful Perennials. The Driveway, Patio and RV parking are all paved with stamped & coloured concrete for easy maintenance. Conveniently located close to Shopping, Schools, Trail System, Golf Course, and the Lake. Embrace a Peaceful Lifestyle in this Idyllic Home. (id:51989)
Royal LePage Progressive Realty
68126 Campsite Road
Plamondon, Alberta
Welcome to country living just two kilometers north of Plamondon. This 3.95 acre parcel has nice trees growing around the perimeter and the lot is sloped perfectly for a walk out basement. Power is supplied underground to the property and gas has been prepaid to the subdivision, so your cost to hook up is only $2,500. Located only 2.5 hours from Ft.McMurray and only 6 kms from White Sands Resort, this subdivision is a great location to raise a family. (id:51989)
People 1st Realty
501h, 3000 Stewart Creek Drive
Canmore, Alberta
In a back row location, alongside a lovely treed hillside you'll find this well appointed, bright & spacious modern townhome. Over 3 storeys, with no one above or below you, this end unit provides serenity & pride of place in the Three Sisters of Canmore. On entry, vaulted ceilings & a glass bordered stairway leads up to the main level, or down to a handy flex space, laundry & single garage, perfect for active lifestyles. The middle floor offers 2 bedrooms, where the primary suite is an ideal respite with its own bath & generous closet space. A private balcony leads to the woods alongside. Upstairs, views are panoramic, where 3 walls of glass bring the outside in. A thoughtfully laid out kitchen sits together with the dining area & will be the heart of entertaining. Opposite, the living room inspires relaxation & calm under soaring ceilings. Finding inspired design which brings comfort & utility while also offering an environment that's "of" Canmore is a rare offering. We hope you agree! (id:51989)
RE/MAX Alpine Realty











