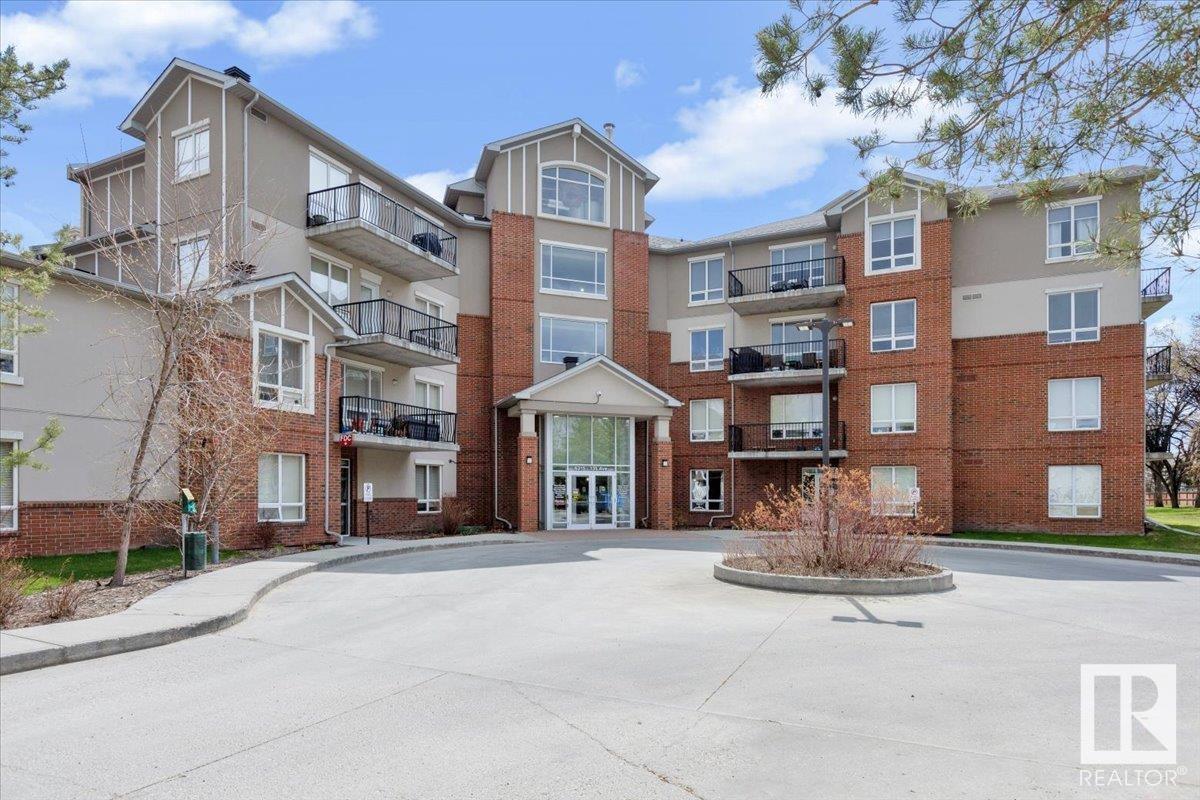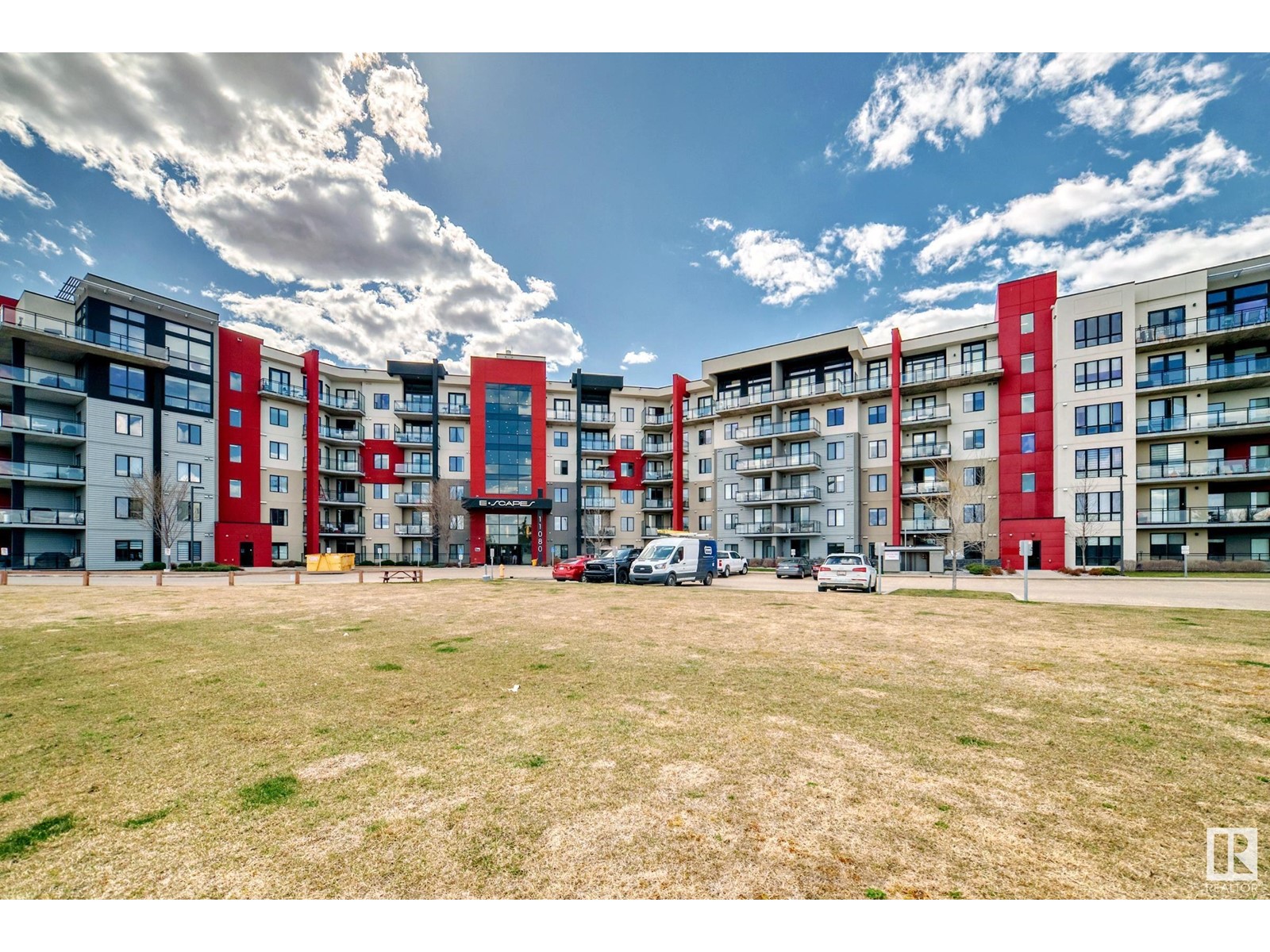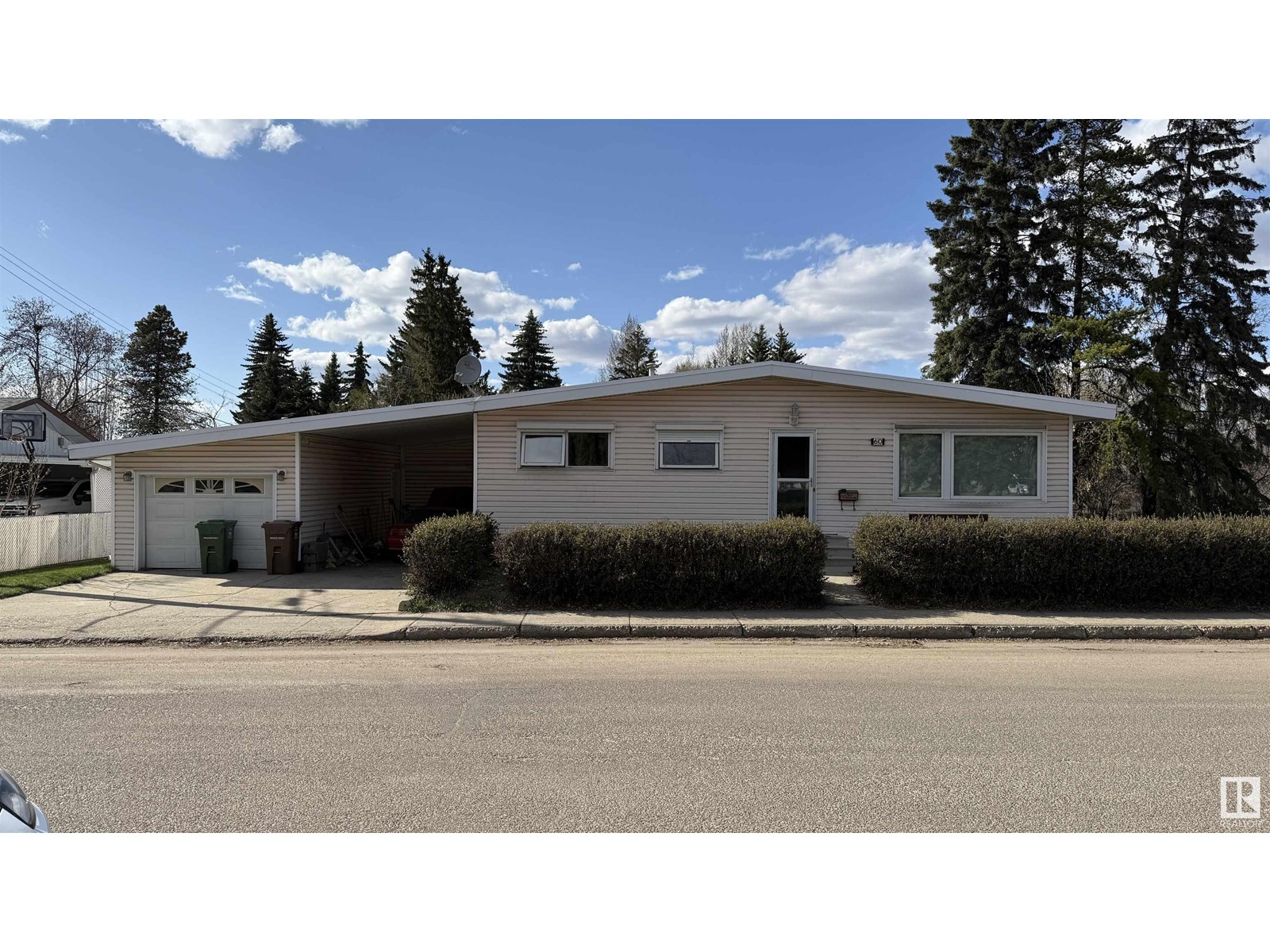looking for your dream home?
Below you will find most recently updated MLS® Listing of properties.
57 Evansbrooke Park Nw
Calgary, Alberta
(Open House Sat May 3, 2-4PM) Prepare to be impressed by this beautifully upgraded two-story walkout home, perfectly situated on a quiet street in the heart of Evanston (over $90,000 spent on upgrades). With exceptional curb appeal and backing onto a the ridge and green space with walking paths and a creek, this home offers the perfect blend of elegance, functionality, and location.Step inside to discover a bright, open-concept main floor with 9’ ceilings, large windows that flood the space with natural light, and breathtaking ridge views from the living and dining areas. The spacious living room showcases a sleek one-piece Calacatta quartz fireplace surround, while the adjacent dining area is ideal for family meals or entertaining.The contemporary kitchen is a chef’s dream, featuring a show-stopping Calacatta quartz waterfall island, matching quartz backsplash, and a full suite of new stainless steel appliances including an electric range, range hood, dishwasher, and a recently purchased refrigerator.Upstairs, the bonus room is thoughtfully placed at the rear of the home to fully capture the views, along with two additional bedrooms that also overlook the ridge. The front-facing primary suite includes a relaxing ensuite with dual sinks, a soaker tub, and separate shower. A convenient laundry room is also located on the second floor.The home features brand new luxury vinyl plank flooring and subfloor on the main level and in all bathrooms, upgraded 55 oz premium carpet upstairs (installed April 2025), fresh paint throughout, and all new lighting fixtures, mirrors, sinks, and faucets, giving the home a fresh, modern feel from top to bottom.The walkout basement is undeveloped and includes rough-in plumbing, offering endless potential for future expansion.Outside, enjoy the peace and privacy of a huge pie-shaped lot with mature landscaping, a shed, and a pad with electrical already in place for a future hot tub. Major exterior upgrades include a brand new roof (April 2025), composite deck with sleek railings, 200+ sq. ft. of poured concrete patio, natural stone accents on the front façade, and durable white vinyl siding replacing the original cedar shakes.This incredible home is walking distance to schools, parks, shopping, and amenities, making it the perfect opportunity for families looking for a move-in ready home in an unbeatable location. (id:51989)
2% Realty
10725 146 Avenue
County Of, Alberta
*High Mark Homes Job 372* The Hendrix II, a modified bi-level, is a true showstopper in a horseshoe cul-de-sac with county taxes! Step inside to discover soaring ceilings and an open entryway that leads you to the main floor which features a gourmet kitchen with sleek quartz countertops and spacious living room. The luxurious main floor primary bedroom is complete with a spa-like ensuite and conveniently located laundry. Upstairs, you'll find two additional bedrooms and a stylish main bath, for a total of 3 beds and 2.5 baths. The 9-16ft ceilings throughout create a bright and airy atmosphere, with plenty of natural light flooding in through the large south facing covered deck and a triple garage measuring 38'6"x26'. Estimated completion date August 29, 2025. *Seller is a licensed Realtor in province of Alberta (id:51989)
Grassroots Realty Group Ltd.
4408 33 Avenue Sw
Calgary, Alberta
Rare Investment Opportunity in Sought-After Glenbrook! Discover this fully renovated side-by-side duplex—a prime offering in one of Calgary’s most desirable communities. Perfectly located within walking distance to schools, parks, shopping, and every essential amenity. This unique property features:Unit 4408: 3 spacious bedrooms upstairs plus a fully developed basement with an additional bedroom.Unit 4410: 2 bedrooms up and 1 bedroom in the basement—ideal for families, guests, or rental potential.Professionally renovated kitchens and bathrooms in both units, offering modern finishes and thoughtful design.A double detached garage with a dividing wall, providing each unit with private, secure parking.Whether you're an investor looking for strong rental potential or a homeowner seeking a mortgage helper, this property checks all the boxes. Don’t miss out—book your private viewing today! (id:51989)
RE/MAX Real Estate (Mountain View)
273 Tarington Close Ne
Calgary, Alberta
**OPEN HOUSE : SUNDAY, APRIL 27 FROM 3-5PM CANCELLED*** Welcome to your first step into homeownership! This beautifully updated 4-BEDROOM, 2 FULL BATH, and 2 HALF BATH home offers over 1,800 SQ. FT. OF THOUGHTFULLY DESIGNED LIVING SPACE in the heart of TARADALE – one of Calgary’s most vibrant and multicultural communities.From the moment you walk in, you’ll feel the pride in every detail. With OVER $22,000 IN RECENT RENOVATIONS, this home is MOVE-IN READY and perfect for families or first-time buyers looking to get exceptional value in a growing neighborhood. Enjoy the STUNNING NEW QUARTZ COUNTERTOPS AND BACKSPLASH, BRAND NEW APPLIANCES, and LUXURY VINYL PLANK FLOORING throughout. The entire home has been REFRESHED WITH NEW PAINT, giving it a clean, modern feel.Upgrades go beyond the cosmetic: a NEARLY NEW ROOF, SIDING, HOT WATER TANK, and even a NEW FURNACE MOTOR mean you won’t have to worry about big-ticket items for years to come. The FINISHED BASEMENT adds even more living space – perfect for a REC ROOM, HOME GYM, OR OFFICE.Taradale is a WELCOMING, DIVERSE COMMUNITY with access to SCHOOLS, PARKS, TRANSIT, AND SHOPPING – everything you need is right at your doorstep. YOU SIMPLY WON’T FIND A BETTER DEAL IN TARADALE. This is your opportunity to make the DREAM OF HOMEOWNERSHIP A REALITY. (id:51989)
First Place Realty
90 Cimarron Estates Drive
Okotoks, Alberta
Welcome to your dream home! This stunning 2,983 sq ft estate offers 3 bedrooms, 2.5 bathrooms, and is situated on a large walkout lot backing onto peaceful green space in a prestigious community. Step inside to discover a thoughtfully designed open-concept layout, featuring a side drive triple-car garage, a main floor flex room, and open-to-above ceilings in the great room with an elegant gas fireplace. The chef-inspired gourmet kitchen is fully upgraded with stainless steel appliances, quartz countertops, a beverage bar station, butler’s pantry, and a walk-in pantry — perfect for entertaining. Enjoy elevated dining under the raised ceiling in the dining area, or take your gatherings outside onto the enormous vinyl rear deck, designed to maximize indoor-outdoor living with serene views of the green space. The mudroom includes built-in lockers and a walk-in closet, making daily routines seamless. Upstairs, unwind in the spacious loft, and retreat to the luxurious primary suite with a spa-inspired ensuite and expansive walk-in closet. The home is filled with oversized windows, bringing in an abundance of natural light throughout. Additional features include a developed basement stairwell leading to a bright, undeveloped walkout basement ready for your personal touch. Don’t miss this exceptional opportunity to own a home that combines function, luxury, and timeless design — all nestled against tranquil green space! This is one of the last opportunities to purchase a new home in the prestigious community of Cimarron Estates! **Photos are representation only. Exact layout and interior selections will differ. Estimated possession of September 2025. (id:51989)
Charles
#110 6315 135 Av Nw
Edmonton, Alberta
Amazing – END UNIT, CONCRETE building and ALL UTILITIES included in condo fee! This is a larger 2 bedroom 2 bathroom ground floor END UNIT with 9’ ceilings, modern colours and finishes plus very large windows on 2 sides which makes it bright and welcoming. Open concept living with an eating bar in the kitchen and a large living/dining area. There are 2 spacious bedrooms, 2 full 4 pc bathrooms & in-suite laundry with a full sized washer & dryer. The primary bedroom has a walkthrough closet and a private 4-pc bathroom. This ground floor end unit faces south with a patio, gas BBQ hook up, private grassy area & visitor parking steps away so your guests can walk right up to your door. Very convenient for those with pets, children or an active outdoor lifestyle as there is no need to wait for elevators. Fitness room, underground heated parking stall close to the unit, storage cage and pets are allowed with Board approval. Close to LRT, Londonderry Mall, schools, public transit, all major roadways. (id:51989)
Now Real Estate Group
206, 620 Luxstone Landing Sw
Airdrie, Alberta
Let's work a deal on this well cared for Townhouses that exudes PRIDE OF OWNERSHIP. This Beautiful Home has been FRESHLY PAINTED and is MOVE IN READY. When you enter, you will immediately notice the 9’ Ceilings and the Hardwood Flooring that leads you to the Open Concept Main Floor Design. Large South Facing Windows bathe the Living Room with lots of Natural Light. The Living Room can be arranged in many ways to accomodate your furniture. The SPECTACULAR KITCHEN has an Abundance of Cabinets for easy storage of your items, and has a BRAND NEW STAINLESS STEEL STOVE AND REFRIGERATOR plus a Large Island with New Kitchen Faucets. The Dining area opens to the Patio and yard space. The Upper Level has a Spacious Primary Bedroom with Walk-in Closet and 4 pc Ensuite. 2 Additional Bedrooms and a 4 Pc Bathroom complete the Upper Level. The Lower Level is open to future development and has the Laundry Room. This Townhouse has an Attached Garage for your vehicle and storage. This Townhouse is available for a QUICK POSSESSION if needed. Dogs are permitted with Board Approval. There are great walking paths that lead you to the core of Airdrie, Nose Creek Park, Schools, Shopping and more. Ensure to watch the tour on MLS or Realtor.ca (id:51989)
RE/MAX Rocky View Real Estate
3351 26 St Nw
Edmonton, Alberta
!! NEW LISTING !! Welcome to your new home in the family-friendly community of Silverberry! This well-maintained single-family home features 3 spacious bedrooms, 2.5 bathrooms, and a double attached garage—perfect for families or anyone seeking comfort and functionality. The main floor offers a bright and inviting living area, a kitchen with ample cabinetry, and a cozy dining space ideal for everyday living and entertaining. Step outside to a large extended deck, perfect for BBQs and gatherings, overlooking a spacious backyard—ideal for kids, pets, or future landscaping ideas. Upstairs, you'll find a generous primary suite with an ensuite bath, plus two additional bedrooms and a full bathroom. Located just minutes from grocery stores, schools, playgrounds, walking trails, and recreation centres, with easy access to major roads and transit, this home blends convenience with comfort. (id:51989)
Nationwide Realty Corp
203 Mt Aberdeen Close Se
Calgary, Alberta
This naturally bright and incredibly charming, 3 bed, 2.5 bath over 2,000 total sq. ft two storey home is excellently situated on a lovely street in sought after SE community of McKenzie Lake. The curb appeal is undeniable and begins with a quaint front covered porch that leads into this welcoming home. The main floor boasts a unique and functional open concept floor plan that is far from cookie cutter that seamlessly connects the formal dining/flex area with bay window to the living, dining and kitchen areas making this level an ideal space for entertaining and everyday relaxing in your space. The eat-in-kitchen will be where everyone gathers, it features stainless steel appliances, a breakfast bar, tons of counter and storage space and a good sized pantry. The chef will never miss out on the conversation as the kitchen overlooks the inviting living room. A corner gas fireplace makes the living room the perfect place for curling up during those cold Calgary Winter nights. A conveniently located ½ bath rounds out the main floors offerings. Upstairs you will find an ample sized, light filled primary bedroom which features a large walk-in closet and 4 piece ensuite. The two additional great sized bedrooms are connected via a Jack and Jill 4 piece bathroom so it’s like they have their own shared ensuite – the layout is seriously cool! The fully finished basement is incredibly versatile, it can accommodate whatever you need it to be, it would make an ideal home office, gym/yoga practice space, rec/media room, children’s playroom, gamers area etc. You’ll love the amount of storage you’ll get with handy closets with mirrored doors in the open space. A large laundry/mechanical room with laundry sink makes doing the laundry a breeze and completes the lower level. The South facing, sun-soaked backyard will soon become your favourite retreat. You can enjoy Calgary’s warm summer nights to the fullest out there. You can host BBQ’s, dine al fresco, garden or just relaxing/suntan – there’s plenty of room for activities and the large tree will act as a canopy providing shade if you want to escape the sun while staying outside. If you’re lucky enough to look up at the right time of year you may even catch the gorgeous natural marvel that is the Northern lights in the night sky. This home also comes with a single detached garage with plenty of room for a double. You’ll love being around the corner from a fantastic, well-equipped playground/green space and just minutes from schools and the network of pathways that lead to the Bow River and Fish Creek Park which outdoor enthusiasts will love. The location of this home offers great access in and out of the community making the daily commute less of a grind with quick access to Deerfoot trail and major roadways. Great amenities like grocery stores, restaurants, pubs and shops will be just minutes away from your new home at the 130th Avenue shopping district and McKenzie Towne high street. (id:51989)
Cir Realty
6908 35 Street S
Lloydminster, Alberta
Modern Design Meets Everyday Functionality – Ready Fall 2025!Step into sophisticated style with this brand-new 4 bedroom, 4 bathroom home, set to be completed by the end of September. Every inch is thoughtfully designed with clean, modern finishes and practical touches that elevate daily living. The heart of the home features a sleek kitchen with stunning waterfall quartz countertops and a central island perfect for entertaining. Upstairs, enjoy the convenience of second-floor laundry and an open-concept office space — ideal for working from home or homework time. The spacious primary suite includes a luxurious 5-piece ensuite for the perfect retreat.Backing directly onto green space and walking paths near Holy Rosary School, this home offers both privacy and connection to nature. With over 2,100 sq ft of finished living space, a bright open layout, and refined craftsmanship throughout, this home delivers style and function in perfect balance.This is your opportunity to own a fresh, move-in-ready home in a sought-after neighborhood — modern living, thoughtfully built from the ground up. (id:51989)
RE/MAX Of Lloydminster
#506 11080 Ellerslie Rd Sw
Edmonton, Alberta
EXECUTIVE CONDO! CONCRETE BUILDING! FULLY FURNISHED!! Perfect for 1st time home buyer or investor. This 1BDRM, 1BATH Condo W/HEATED UNDERGROUND Parking features engineered hardwood flows throughout. The gourmet kitchen offers french white cabinets, stainless steel appliances, quartz counter tops and a tastefully chosen back splash. The bathroom is a true LUXURY with the modern deep soaker tub. The balcony will offers hours of relaxation with your morning coffee. The location of this complex is VERY convenient with shops, restaurants and more within walking distance. This complex is steel and concrete for security and NO sound transfer between units, the ceilings are 9 ft high and the amenities are second to none with outdoor patios, social rooms, meeting room and fitness room. This unit is a MUST SEE!! (id:51989)
Royal LePage Arteam Realty
60 Sunset Bv
St. Albert, Alberta
Welcome home. This 1045 Sq ft bungalow is situated on a large corner lot and offers a single attached garage with additional attached carport. The bright and spacious main floor has a large living room and a modern upgraded kitchen. In addition there are 3 spacious bedrooms on the main floor. The basement requires a few finishing touches but offers a large family room, additional bedroom and den space. This home is conveniently located close to schools, shopping and transportation. Property is offered AS IS, WHERE IS at time of possession with no warranties or representations. (id:51989)
Liv Real Estate











