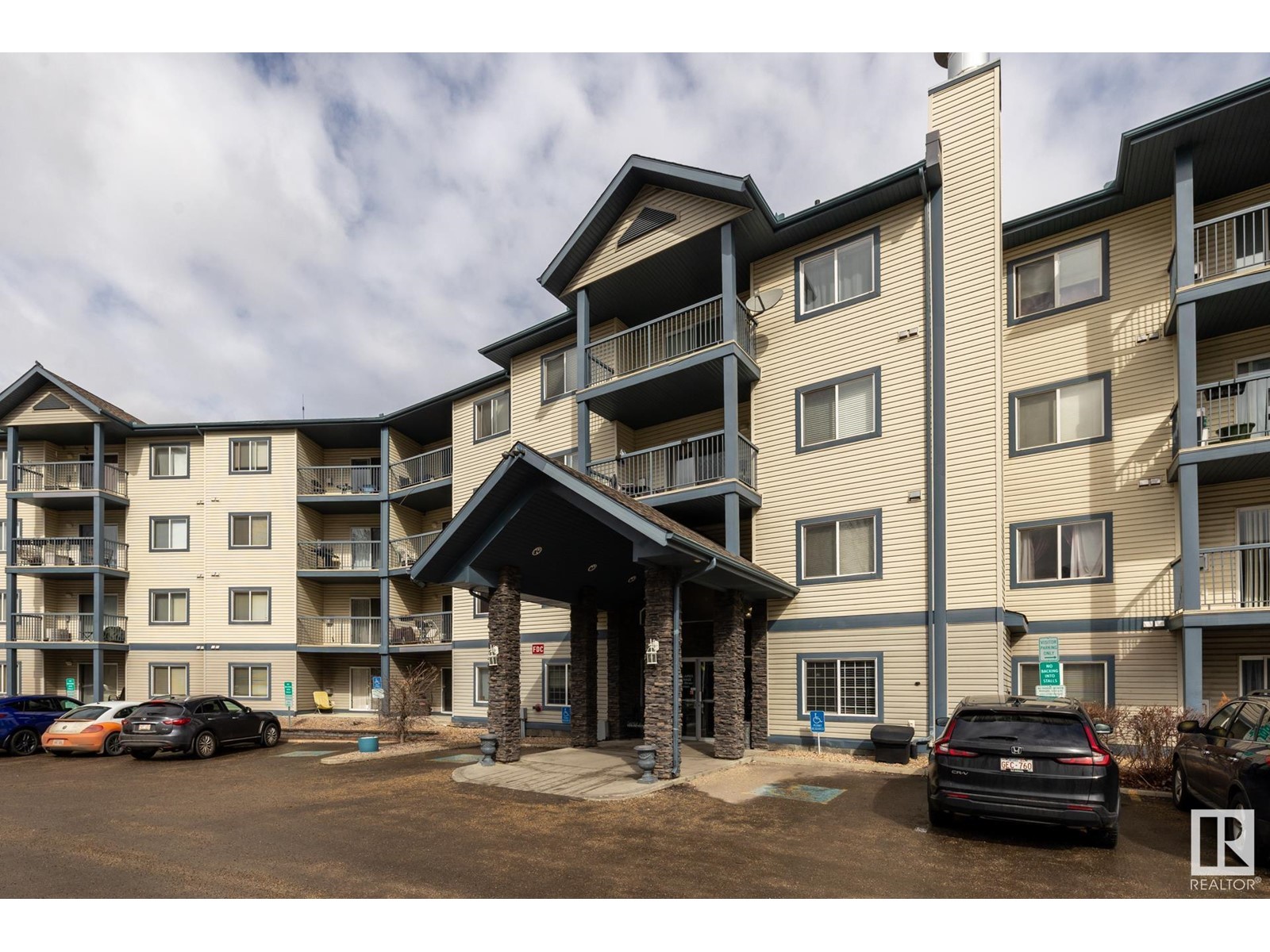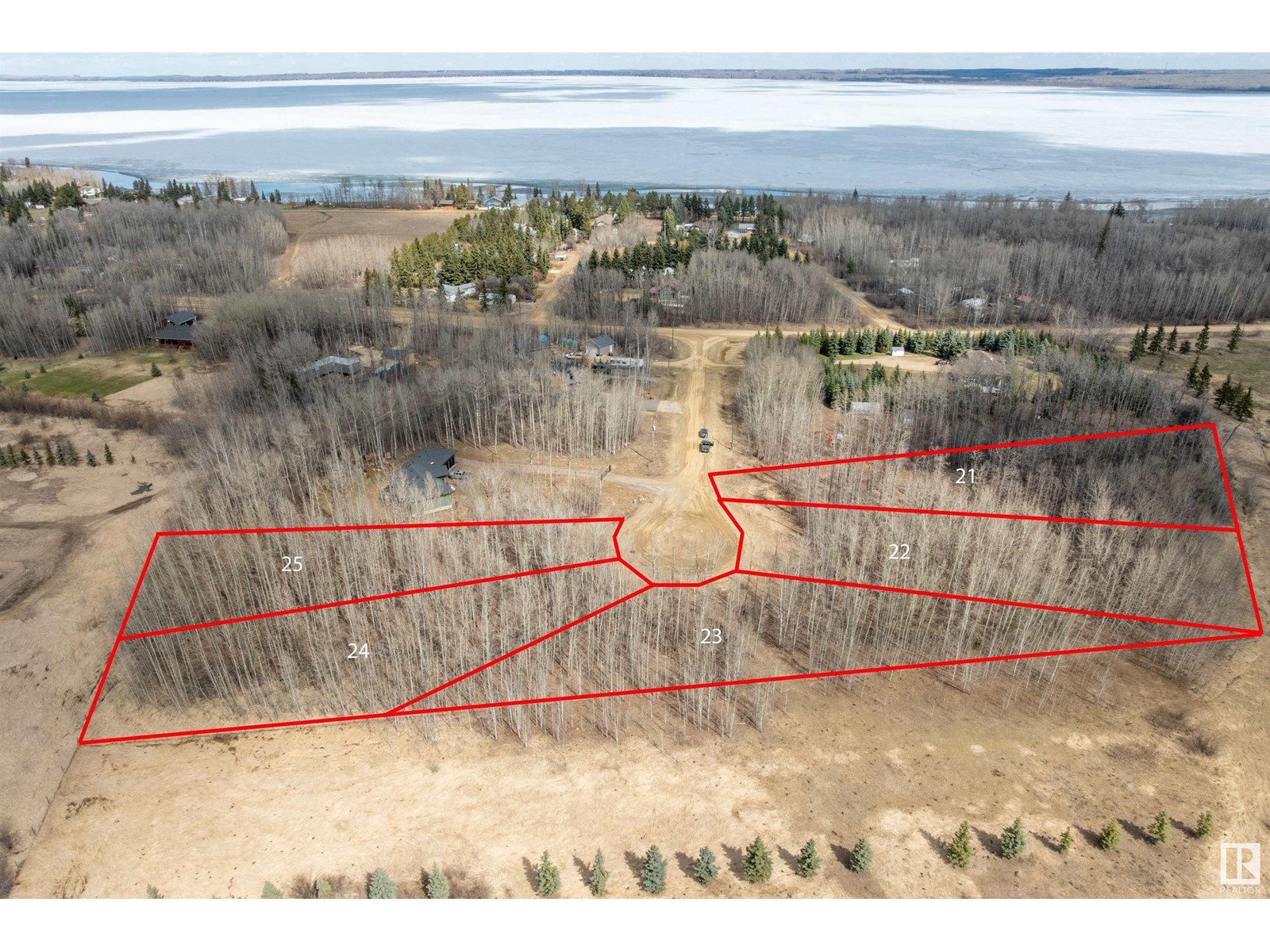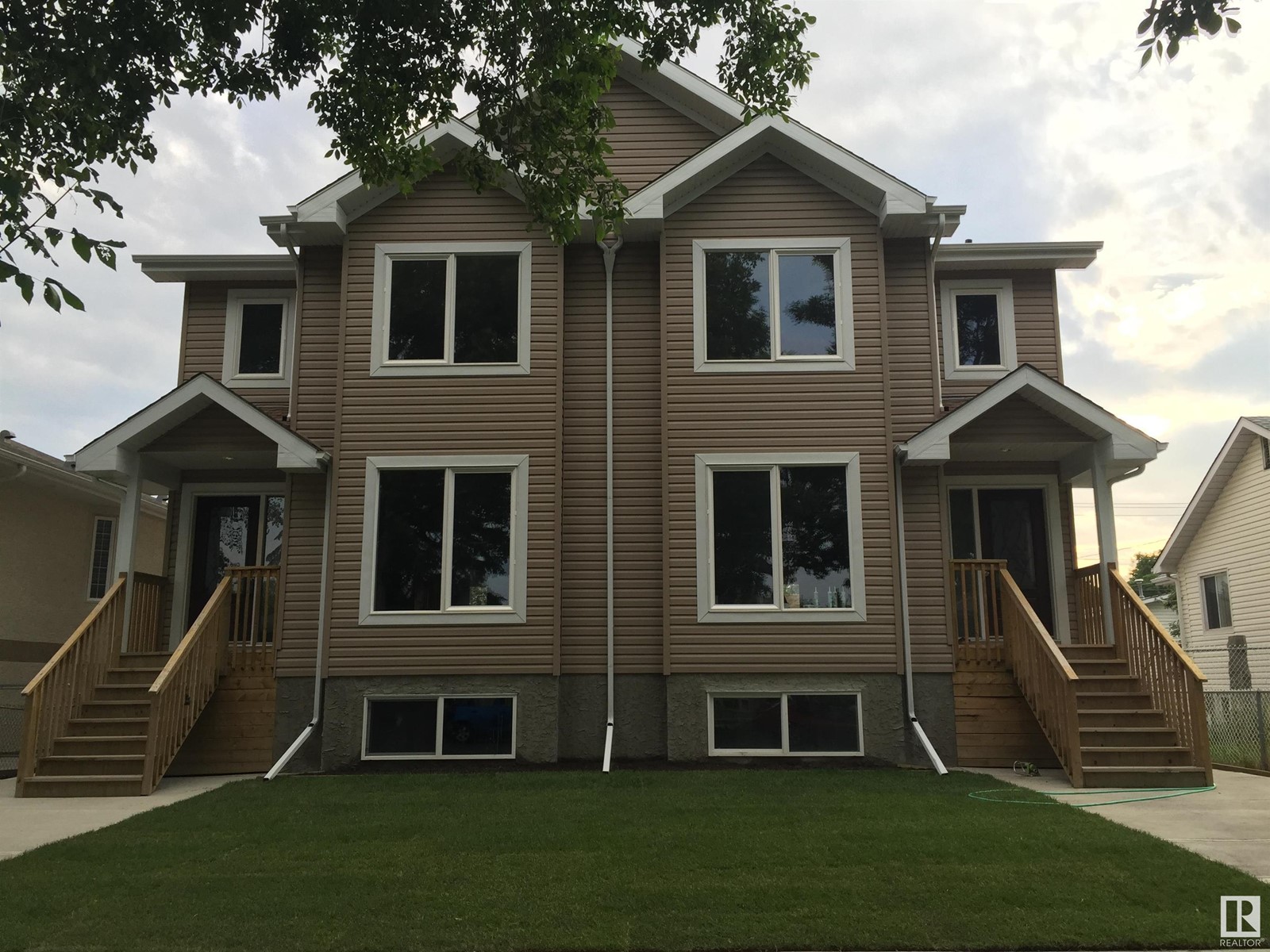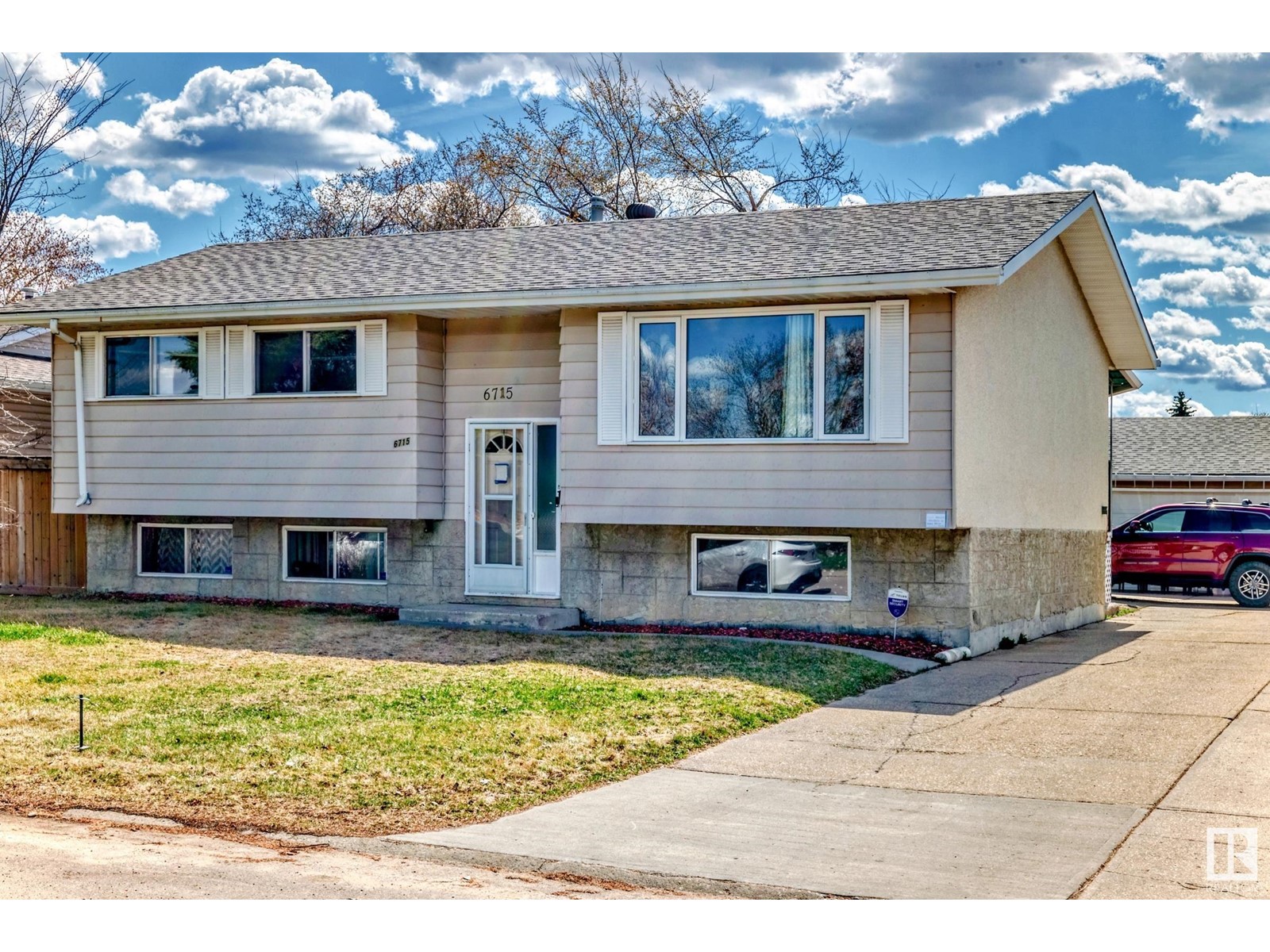looking for your dream home?
Below you will find most recently updated MLS® Listing of properties.
19 Osprey Pt
St. Albert, Alberta
Immaculate walk out bungalow w/ triple attached heated garage in desirable Oakmont! Located in a quiet and prestigious crescent, this beautiful house is yours to call home. Feel welcomed as you walk in the door & be impressed by the gleaming hardwood floors & ample natural light. Inviting living room w/cozy fireplace & access to the raised deck. Flex room off the main can be used as a den, office or extra bedroom w/murphy bed(included!). Chef inspired kitchen has newer gourmet appliances, double oven (1 steam) & granite counters. Sunny breakfast nook w/patio doors provides additional backyard access. Gorgeous formal dining room w/ backyard views. Lovely primary bedroom retreat- 5 pc spa ensuite w/ soaker tub & skylight. Grand staircase brings you to the walkout basement featuring dual sided fireplace, spacious living area, wet bar, + 3 more bedrooms & 2 full baths (1ensuite). French doors lead to professionally landscaped yard w/ impressive extensive stone work. New furnace, A/C & HWT recently installed. (id:51989)
Liv Real Estate
#149 16311 95 St Nw
Edmonton, Alberta
Discover stylish urban living in this elegant 2-bedroom, 2-bathroom corner unit located in the heart of Edmonton’s desirable Eaux Claires community. Offering 913 sq ft of thoughtfully designed space, this single-level apartment promises both comfort and convenience. Experience the perfect blend of carpet, laminate, and ceramic floors that seamlessly flow throughout the open-concept layout. The large kitchen caters to culinary enthusiasts with an inviting island, ample cupboards with under cabinet dimmable lights. Floor-to-ceiling windows with a north-east exposure flood the space with natural light, enhancing the private setting. The primary bedroom is a sanctuary with its expansive walkthrough closet leading to a luxurious 4-piece ensuite bath. Your vehicle remains protected year-round with TWO TITLED parking - underground and surface. Additional features include spacious bathrooms and superb access to shopping, dining, transportation, and medical facilities, making this location highly sought after. (id:51989)
Maxwell Challenge Realty
102 Edgefield Wy
St. Albert, Alberta
Discover the ideal fusion of modern design and functional living with the Alchemy model by One Horizon Living. This carefully crafted 2,282-square-foot residence offers a contemporary aesthetic both inside and out with open to below. Explore detailed exterior and interior renderings that highlight Alchemy’s architectural beauty and thoughtfully planned interiors. Key features include expansive living areas, a state-of-the-art kitchen, and elegant finishes throughout. Alchemy is designed to enhance your lifestyle, ensuring every square foot is utilized to its fullest potential. All this with a professionally fully finished basement with the same quality, specs and warranty provide through out the home. (id:51989)
RE/MAX River City
2824 65 St Sw
Edmonton, Alberta
The Durnin brings together smart functionality and timeless design—perfect for growing families or anyone who needs a home that adapts with ease. On the main floor, a bedroom and full bathroom offer flexible living options—great for guests, aging parents, or a private office setup. The spacious kitchen features a large island, hood fan above the stove, and full quartz countertops throughout. A spice kitchen tucked behind the main one keeps the mess out of sight and gives you that extra room for prepping meals or storing essentials. And with a side entrance, there’s added potential for a future basement development or private access. Upstairs, the open-to-above stairwell brings in natural light and a sense of airy openness. The second floor features a generous bonus room, ideal for family movie nights or a cozy kids’ retreat. The primary suite includes a large walk-in closet and a spa-inspired ensuite with dual sinks, a drop-in tub, and a separate shower. Photos are representative (id:51989)
Bode
43 Fairmont Court S
Lethbridge, Alberta
This stunning 2-storey, open-concept home is situated in the highly sought-after Fairmont community in Lethbridge. It has 3 spacious bedrooms upstairs, with a large primary suite featuring a walk-in closet and a 4-piece ensuite bathroom with a jetted tub! The home has 3.5 bathrooms and is 1,568 square-feet. This beautifully maintained home offers the perfect blend of comfort, function, and location. Step into an open-concept main floor featuring a main floor office, a large island with breakfast bar, granite countertops, corner pantry, and a bright welcoming living space. Upstairs you’ll find convenient second-floor laundry, a generous primary suite with a walk-in closet, and a 4-piece ensuite complete with a jetted tub. The fully developed basement adds even more flexibility with a cozy family/flex room, additional bedroom, and 3-piece bath—ideal for teens, guests, or your own private retreat. Out back, relax or entertain in your east-facing yard that backs onto a green strip! With a beautiful patio that is covered by a pergola. The yard is also complete with underground sprinklers and a custom garden box. Just a short walk to the new Dr. Robert Plaxton Elementary School, this home truly has it all. Contact your REALTOR® and come see why this might just be love at first sight! (id:51989)
Real Broker
23 Beachside Estates
Rural Wetaskiwin County, Alberta
Discover the perfect spot for your future estate near the lake. This spacious lot offers just over an acre and is ideally situated just east of The Village at Pigeon Lake, within walking distance to the water's edge. Located in a quiet, one-way-in, one-way-out subdivision, it offers both privacy and convenience. Enjoy an easy commute to Wetaskiwin, Leduc, Edmonton International Airport, and south Edmonton. GST may be applicable. Additional lots available. (id:51989)
Exp Realty
1046 Hearthstone Bv
Sherwood Park, Alberta
Brand New Home by Mattamy Homes in the master planned community of Hearthstone. This stunning FISHER townhome offers 3 bedrooms & 2 1/2 bathrooms. The open concept and inviting main floor features 8' ceilings and a half bath. The kitchen is a cook's paradise, with included kitchen appliances, quartz countertops, waterline to fridge, and an island perfect for entertaining. Head upstairs to discover the walk-in laundry room, full 4 piece bath, and 3 bedrooms. The master is a true oasis, complete with a walk-in closet, luxurious ensuite and balcony! Enjoy the added benefits of this home including a double attached garage, no condo fees, basement bathroom rough-ins and front yard landscaping. Enjoy access to amenities including a playground and close access to schools, shopping, commercial, and recreational facilities, sure to compliment your lifestyle! UNDER CONSTRUCTION! First (2) photos are of the interior colors, rest are of the plan. (id:51989)
Mozaic Realty Group
12224 88 St Nw Nw
Edmonton, Alberta
Investor Alert! An outstanding opportunity awaits in Delton, a mature and sought-after neighbourhood in north-central Edmonton. This impressive side-by-side duplex offers a total of 12 bedrooms and 8 bathrooms, complete with 9’ ceilings and a detached double garage. Thoughtfully designed with spacious layouts and modern finishes, this property also features basements that are 99% completed toward being fully legal suites, providing additional income potential. Perfectly positioned just minutes from NAIT, Grant MacEwan University, and downtown Edmonton, it offers unbeatable convenience for tenants. Whether you're expanding your portfolio or securing a long-term asset in a high-demand area, this is a smart investment you won't want to miss! (id:51989)
Logic Realty
28 62331 Rr 411a
Rural Bonnyville M.d., Alberta
This 1.94 Acres has an approach already built with a culvert; there is power at the property and natural gas, through North East Gas, [reputed to be some of the cheapest natural gas in Alberta], right at the property. The subdivision is only 10 minutes out of town, located between the Kinosoo Ridge Ski Hill and Cherry Grove. This is a mostly treed lot to allow for a building site with trees surrounding the location of a future home build. The lot is approximately 63 meters across the front and at least 104 meters in length. (id:51989)
RE/MAX Platinum Realty
15, 903 Mahogany Boulevard Se
Calgary, Alberta
Welcome to the ultimate in modern living. This stunning luxury townhome in the hottest selling new home community in Calgary, Mahogany, offers a lifestyle unlike any other. With dual master bedrooms, each featuring its own private ensuite with LED-lit vanity mirrors, this home offers flexibility and luxury. The open-concept layout is beautifully designed with luxury vinyl plank flooring across all three levels, 9’ knockdown ceilings, and a striking custom wood slatted feature wall. The gourmet kitchen includes quartz countertops, a flat-top ceramic stove, hidden-control dishwasher, and a double-sided fridge with built-in water dispenser and dual ice cube options. Plus, you’ll love the wider Single attached garage and upper-level laundry for added convenience.Step outside to experience lakefront living at its finest. Mahogany boasts two beautiful beaches—the main beach with a spectacular 20,000 sq ft clubhouse, and the West Beach—offering a range of year-round activities, including swimming, watersports, skating, hockey, fishing, and ice fishing. Whether you’re enjoying the water in summer or skating across the lake in winter, there’s always something to do in this dynamic community.For all your everyday needs, Mahogany Village Market is just moments away, offering everything from Sobeys and Shoppers to State & Main, Kinjo Sushi, Bro’Kin Yolk, and much more. When you're craving something a little more upscale, Westman Village has fine dining at Chairman’s Steakhouse, live music at Alvin’s Jazz Club, and delicious coffee at Analog Coffee.Families will appreciate the proximity to top-rated schools such as:Mahogany School (Public K–5)Divine Mercy School (Catholic K–6)Joane Cardinal-Schubert High School (Public 10–12)All Saints High School (Catholic 10–12)Live your best life in a community that offers private beach access, over 74 acres of natural wetlands, 22 km of scenic walking paths, and quick access to the South Health Campus and fitness centers. Whe ther you're looking for relaxation, recreation, or an active lifestyle, Mahogany delivers it all. Don’t miss out—schedule your private showing today and start living the dream! Square footage based on the Builders construction plans. (id:51989)
Exp Realty
11 Falshire Drive Ne
Calgary, Alberta
Welcome to 11 Falshire Drive NE, a beautifully maintained and updated detached home in the heart of Falconridge one of Calgary’s vibrant and family-friendly communities. This spacious residence offers 5 bedrooms, 2 full bathrooms, and over 2,000 sq ft of total living space, making it ideal for growing families, multi-generational households, or investors seeking a turn-key rental property.The main floor features a bright and open layout with large windows that fill the space with natural light. Enjoy a cozy living room, a functional dining area, and a well-appointed kitchen with plenty of cabinetry and counter space. Three generously sized bedrooms and a full bath complete the main level, providing comfortable living for the whole family.The fully finished basement includes a separate entrance, two additional bedrooms, a second full bathroom, and a spacious rec room perfect for extended family or additional entertainment space.Outside, you'll find a private fenced backyard, ideal for summer barbecues, kids to play, or even future development. There's ample parking with a front driveway and a Oversized Double detached garage.Conveniently located near schools, shopping, public transit, and major roadways like McKnight Blvd and Stoney Trail, this home combines comfort, location, and value.Whether you're a first-time homebuyer or savvy investor, 11 Falshire Drive NE is move-in ready and full of potential. (id:51989)
Century 21 Bravo Realty
6715 32 Av Nw
Edmonton, Alberta
Located in the desirable neighbourhood of Kameyosek. This 3+1 bedroom bi-level is situated on a huge lot with a double detached garage in the back. Upstairs features a spacious master bedroom, 2 additional good size bedrooms with 4-pc main bathroom, and spacious dining room leading to huge deck perfect for family entertainment. Downstairs has a seperate entrance to the basement with a second kitchen and a spacious bedroom. This property is also full landscaped and is walking distance to Grey Nuns Hospital, Tawa Centre, Millwoods Town Centre, Schools, Parks, LRT and More! Location is A+ (id:51989)
Initia Real Estate











