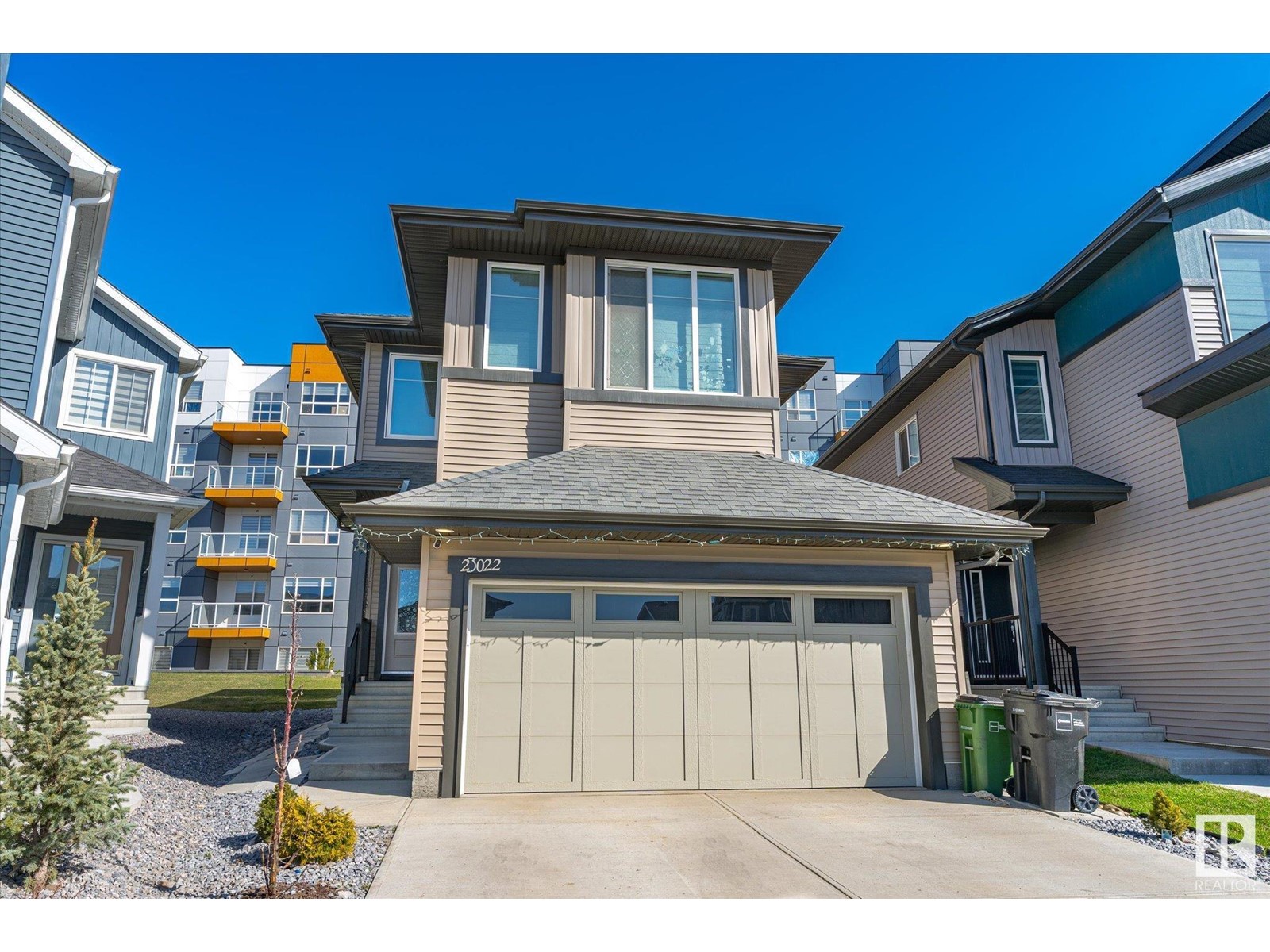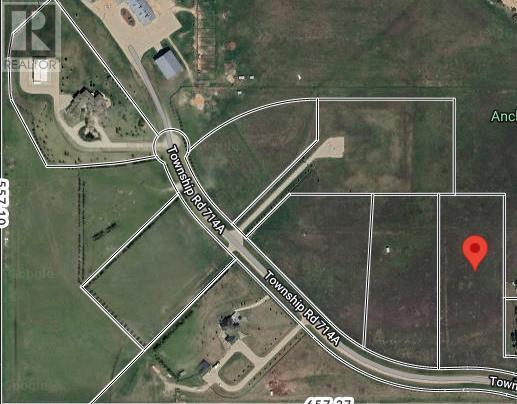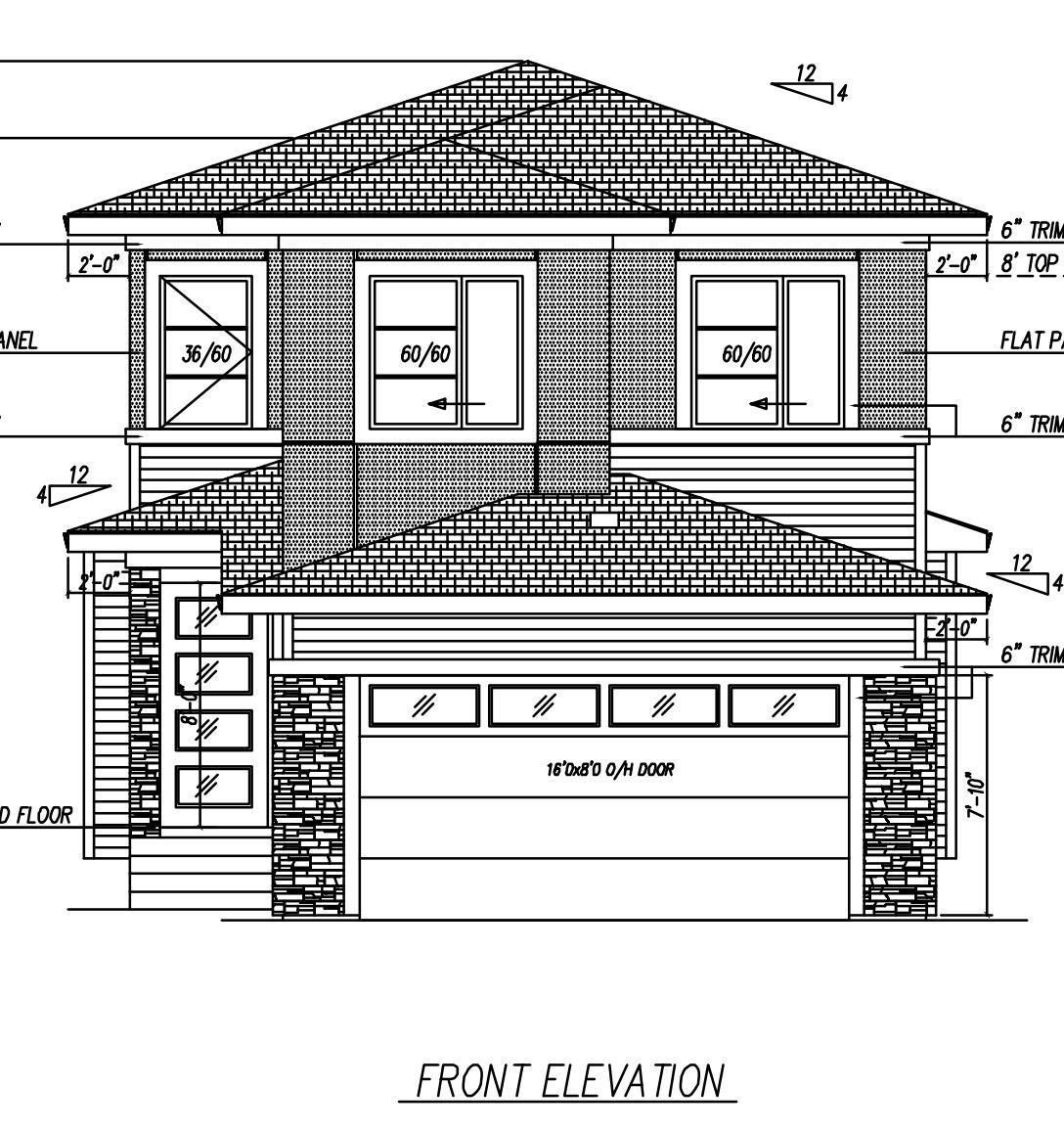looking for your dream home?
Below you will find most recently updated MLS® Listing of properties.
47 Rozier Close
Sylvan Lake, Alberta
This amazing home in Somerset has everything you need and more! Step into a bright and spacious front entry with stylish tile floors and upgraded railing. The main floor has an open-concept layout with a big kitchen featuring upgraded cabinets, a granite sink, full tile backsplash, corner pantry, and eating bar. The dining area fits a large table and has a garden door that opens to a sunny south-facing deck. The cozy living room has lots of windows, hardwood floors, a gas fireplace, and custom built-in shelves. Also on the main floor are a 2-piece bathroom and convenient laundry room. Upstairs you'll find a second living room, two more bedrooms, a 4-piece bathroom, and a large primary bedroom with a walk-in closet and a private ensuite with a relaxing jetted tub. The finished basement includes a fourth bedroom, another full bathroom, and a big family room – perfect for extra space or entertaining. And don’t forget the huge backyard – perfect for kids, pets, or future plans! (id:51989)
RE/MAX Complete Realty
301, 332 Cedar Crescent Sw
Calgary, Alberta
Welcome to one of Calgary's City Central prime SW locations in Spruce Cliff. Lowery Gardens is a 26 unit, low rise and Adult-Only (18+) complex of only 2 buildings, minutes from Edworthy Park and the pathway trail systems connecting to the city's natural beauties. The environment is second to none, with a private balcony overlooking the treed park space by the River, and an amazing view of the city. The unit is one of only a few that also face the open park across the street, and has windows on both sides for flow through ventilation, in addition to all day natural sunlight. Lowery Gardens offers a pet friendly atmosphere, and a very rare opportunity - it is hard to find 1018 square feet in an apartment, and this optimal open-concept plan feels most like a detached bungalow, with 3 adult-sized bedrooms and 2 bathrooms, on the top floor of a low-rise building. See the 3D Virtual Tour, detailed Floor Plan and Virtual Staging based on actual previous furnishings. Unit is freshly painted, has newer high end appliances, hard floors throughout, and is an affordable find, so visit today for a personal look! The galley-style kitchen offers tons of space for any capacity of cooking with high-end stainless appliances, and the living, dining and study spaces are big enough for personal use, family, entertainment or a variety of lifestyle requirements. Close to amenities, access routes, golf course, schools, restaurants, health care and banks, you will not be at a loss for things to do to keep busy, or enjoy your relaxation times! You'll also have the convenience of in-suite energy and water efficient laundry, and access to the complex's benefits – private locker storage, surface parking, added common laundry, bikes enclosure, welcoming family room, and spacious foyer to wait for friends/Uber/taxi/delivery, and more! See virtual iGuide link and 3D tour with detailed floor plans, aerial drone photography. Upgrades equal over $15k and include fresh paint, LED lighting throughout, pot-lights, Samsung stainless steel refrigerator, Bosch dishwasher with built-in water softener, flat-top stove, laundry unit, window coverings and newer vanity in the primary ensuite. The complex buildings have had updates between 2012 and 2015, roof replaced, cement board siding (great for fire resistance and insurance savings!), corporation replaced windows and sliding door, brick exterior, and more - this well-funded complex is good for replacements over the coming years barring unexpected failure. Condo Documents are in supplements able to be provided to the buyer. Wonderful home, spacious, airy, already updated, and for under $400k - great value! (id:51989)
Cir Realty
23022 96a Av Nw
Edmonton, Alberta
INVESTORS AND FIRST HOME OWNERS ALERT!! 5-bedroom/3.5-bathroom 2 storey with a FULLY FINISHED LEGAL BASEMENT SUITE WITH SEPARATE ENTRANCE in the well-sought-after Secord awaits you! Step into a bright and open-concept living space, filled with natural light and designed with modern finishes and upgraded fixtures throughout. The stylish kitchen boasts upgraded stainless steel appliances, sleek cabinetry, and a spacious dining area — ideal for entertaining. A convenient half bath completes the main floor. The upper level offers a large primary bedroom with a 5-piece ensuite and a walk-in closet. Two additional bedrooms, another full bathroom, and the convenience of laundry on the upper level . The fully finished 2-bed, 1-bath legal basement suite equipped with its own Laundry. Currently an Airbnb occupied 75% of the year and it is great income generator . Don't Miss out on this fantastic Opportunity . (id:51989)
Century 21 Leading
1104, 624 8 Avenue Se
Calgary, Alberta
Experience breathtaking panoramic views from this 10th-floor corner unit, complete with a spacious wraparound patio. Take in sweeping vistas to the southeast overlooking the Stampede Grounds, eastward over historic Fort Calgary and the vibrant streets of Inglewood, and north towards the sparkling Bow River.Welcome to INK by Battistella, a standout in East Village — one of Calgary’s most dynamic and walkable neighborhoods, with endless dining, entertainment, and recreation options just outside your door. This modern, industrial-chic condo offers 656 sq ft of well-designed living space, featuring soaring ceilings, expansive windows, and sleek polished concrete floors that exude contemporary style.The bright, open-concept layout includes two spacious bedrooms and two full bathrooms, along with a stylish kitchen boasting quartz countertops, stainless steel appliances, and plenty of space to entertain or relax. The sun-drenched living area flows seamlessly onto the wraparound patio, creating an effortless indoor-outdoor lifestyle.Perfect for investors and homeowners alike, this unit is both pet-friendly and short-term rental approved, adding incredible versatility and value. Additional features include in-suite laundry, secure underground parking, and a convenient storage locker.Whether you’re looking for your next home or a smart investment, this incredible unit offers a perfect blend of location, lifestyle, and opportunity (id:51989)
Maxwell Capital Realty
11502 71 Av Nw
Edmonton, Alberta
BEST BUY in the neighbourhood – the perfect family home! Just steps from the South Campus Rec Centre, river valley trails, top-rated schools, and the University of Alberta, this immaculate home offers incredible value. A grand entry with soaring ceilings and a stunning staircase leads into a spacious, flowing layout with hardwood on both main and upper floors. The main level includes a music room or office, a large formal dining room, and a cozy two-sided fireplace between the living room and the showstopping kitchen – featuring Sub-Zero fridge, granite counters, and a bright breakfast nook overlooking the huge 7,868 sq. ft. lot and deck. Two powder rooms on the main floor add convenience. Upstairs offers spacious bedrooms, a gorgeous ensuite, Jack & Jill bath, and second-floor laundry. The finished basement includes two more large bedrooms, a full bath, gym area, and rec room. Oversized garage and walkable to two LRT stations – this is the one! (id:51989)
Maxwell Devonshire Realty
99 Saddlebred Place
Cochrane, Alberta
Welcome to The Bennett—a stunning home with a walkout basement and thoughtful design. The main floor features a flex room with double French doors and an open-to-above great room with an electric fireplace and abundant windows for natural light. The executive kitchen impresses with built-in stainless steel appliances, gas cooktop, island with waterfall edge, and walk-in pantry. Step out to the rear deck with BBQ gas line rough-in—perfect for entertaining. Upstairs, all bedrooms include walk-in closets, while the luxurious 5-piece ensuite offers a soaker tub and tiled shower. A perfect blend of style, space, and functionality! Photos are a representative. (id:51989)
Bode Platform Inc.
3, 714040 71 Range Rd
County Of, Alberta
VACANT LOT AND IMMEDIATE POSSESSION!!! This 5.75 acre lot is ready to build on and zoned CR 5 country residential. Enjoy the convenience of being just minutes from Grande Prairie, where you’ll find a variety of amenities to suit your lifestyle. With flexible options for build-to-suit and carrying options available, your vision can become a reality. Don’t miss out on this incredible opportunity to invest in a community. For more details and to explore your options, call Sean today! Your dream home is just a lot away! (id:51989)
RE/MAX Grande Prairie
3 Bearberry Lane
Okotoks, Alberta
Amazing home! Outstanding design! Practically brand new! Fully landscaped & backing a wonderful Park that you can access through your chain link gate. Envision yourself, sitting on your back deck with your hot cup of coffee in the morning watching your kidlets enjoy themselves in the expansive greenspace with a brand new play structure; or while grilling your steaks in the Summer, you know they are only a quick call away from sitting down and enjoying the Summer evenings while gazing on your amazing Mountain views from your deck. Designated firepit area, fully fenced, landscape completed and gorgeous view-all Checked off your wish list! 3 Bearberry Lane is an amazing home showcasing fantastic value based on upgrades, selections, and being pretty much brand new. If you were thinking of building and not enamored with the lengthy timeline, this home is for you. Quick possession is possible and the home is turn key. With 2300+sqft alone you are invited in to a stunning home that offers ample space for all. Immediately upon entering you can feel the elevated choices these homeowners made commencing with the 9ft ceilings and beautiful light and bright colour palette complimented with upgraded black hardware. Seamlessly, the soft tones of the luxury vinyl plank textured floor invite you past the spacious Den with a striking massive barn door that leads you into the beautiful kitchen boasting a huge walk-in pantry, over sized flush quartz island, sleek stainless steel upgraded appliances featuring a gas range, door-in-door Instaview refrigerator with water and ice, built-in microwave and designer hood fan with stylish full tile back splash up to ceiling. silgranite undermount sink, water purification system and timeless over sized black pendants add depth to the space. Thoughtfully designed, the open floor plan opens up to an impressive wall to wall feature fireplace framed in with marble like tile and mantle for your large screen TV. The massive sliding doors open up to th e newly built deck and recently landscaped back yard oasis. The upper level offers FOUR BEDROOMS with the expansive Primary Bedroom overlooking the park and greenspace with priceless views and spa-like 5 pc en suite including dual vanities, over sized walk-in shower, large soaker tub, both with upgraded tile surround and a generous walk-in closet. You will discover a vaulted ceiling in the centralized Bonus Room nicely separating the Primary wing with the secondary Bedrooms offering space and additional privacy. A convenient 2nd floor laundry room with Chrome Shadow Front Load washer & dryer, and wrought iron railing complete the space that is open to below. This beautiful Denali 6 floorplan offers extra windows through out, and extended 24x24 blackline garage with 18x8 overhead door and Gemstone lighting on the exterior. D'arcy was always know for its golf Course. Now it has gorgeous homes to enjoy, all while being in one of the most sought after towns in Alberta. (id:51989)
Jayman Realty Inc.
5811 Keeping Co Sw
Edmonton, Alberta
Stunning modern 2860 sf 3 bedrm home w/4 full baths. Like NEW, located in the vibrant, family-friendly community of Keswick! Open-concept main floor features B/I ceiling speakers, den (4th bedrm next to a full bath) & an airy great rm w/soaring ceilings, large windows, & tons of natural light. The Chef's kitchen includes a massive waterfall island, S/S appliances, & separate spice/butler's kitchen. Design touches incl glass railings, LPV flr, black hardware, 8' drs, stylish accent walls, flat painted ceilings & mudrm w/ B/I cabinets & bench. Upstairs is a bonus rm w/trayed ceilings & dbl drs for privacy & roughed in for 5.1surround. Luxurious primary suite w/a coffered ceiling w/integrated lighting & a spa like ensuite. Each bedrm comes complete w/its own ensuite & W/I closet. Entertain large groups in your huge SE yard & deck! O/S garage. Separate entrance to bsmt. Close to shopping, trails, Movati gym, & walking distance to Joey Moss school. A perfect blend of style & function for modern family living! (id:51989)
RE/MAX Elite
109 Bedfield Court Ne
Calgary, Alberta
Imagine stepping into a real estate investment that checks every box—location, renovations, strong rental income, and future growth potential. Welcome to this fully renovated 4-level split home nestled in the well-established, highly sought-after community of Beddington Heights in Calgary’s northwest.From the moment you arrive, the property stands out with its corner lot positioning, double detached garage, and smart layout across four functional levels. But it's what’s inside that truly sets this investment apart. In 2023, the entire home was professionally renovated from top to bottom with investor foresight in mind. The upgrades include luxury vinyl plank flooring throughout, durable and stylish for long-term wear, quartz countertops in both kitchens, and brand-new double pane windows for energy efficiency, as well as new paint throughout both legal suites. Additionally, major systems were modernized: new roof (2023), two new hot water tanks (2023), two new furnaces (2023), all new gas lines (2023), all new wiring (2023), and PEX water meter lines (2023) were installed, minimizing future capital expenditures. Amazingly there are also two separate electrical meters, two separate gas meters and two separate water meters with the City so tenants can operate in complete autonomy.What makes this home especially attractive is its fully legal, 3 bedroom basement suite—brand new and fully permitted—complete with a private back entrance. Currently, the property is tenanted with fantastic renters in both legal suites who treat the space as their own. The main floor unit is leased at $2,200/month, while the legal basement suite brings in $1,750/month, generating $3,950 in monthly gross rental income right from day one. That’s a turnkey cash-flowing asset with minimal overhead and no renovation costs—perfect for the investor looking to plug and play.Beyond the numbers, Beddington Heights itself adds another layer of long-term value. It’s a vibrant, family-friendly neighb orhood with easy access to Deerfoot Trail, transit routes, and the Calgary International Airport. Tenants love the proximity to Nose Hill Park, schools like John G. Diefenbaker High School (with a 91% graduation rate), and the growing list of community-driven features like the local garden, arts centre, and sustainability initiatives.Whether you're expanding your portfolio or securing your first income property, this home offers the rare combination of immediate income, zero deferred maintenance, and long-term neighborhood stability. It's not just a smart buy—it's a strategic move. (id:51989)
Trec The Real Estate Company
2836 1 Av Sw
Edmonton, Alberta
Amazing pre-construction opportunity to build your dream custom home in the growing community of Alces! One of the last remaining lots that backs onto a serene green space! Design a fully customizable layout with options for up to 5 bedrooms (or 4 bedrooms and a bonus room), 3 full bathrooms, a spice kitchen with walk-thru pantry, open-to-above living room, extended kitchen with dining nook, and a separate entrance to the basement—ideal for future development or suite potential. Choose your own interior finishings, fixtures, and floor plan to suit your lifestyle. Don’t miss your chance to create a personalized home in one of Edmonton’s newest and most exciting neighbourhoods! (id:51989)
Century 21 All Stars Realty Ltd
1 Par Court
Lacombe, Alberta
Welcome to 1 Par Court! The most impressive and charming bungalow on the street. This updated, meticulously maintained property is nestled in a cozy, family-friendly neighborhood. Located on a beautiful mature street in the wonderful community of Lacombe. Close to schools, amenities, and just a stone's throw away from the golf course, it doesn't get any better. This home catches your eye before you even go in with its amazing curb appeal, landscaping and front steps. Step inside to a spacious living room, with hardwood floors that shine, that seamlessly flows into the dining area and kitchen, perfect for family gatherings. The kitchen offers newer stainless steel appliances, ample cabinetry, a large island, filtered water in the fridge and a garburator. The main floor features three good-sized bedrooms, fully renovated bathroom with a tiled shower and quartz countertop. Downstairs, you'll find an impressive and inviting family room with updated flooring making it the perfect place for games, movies or watching the game. There's a laundry area, two additional bedrooms with newer carpet, a bathroom, and abundant storage space. Outside, the fully fenced yard is gorgeous with low-maintenance plants, shrubs, and trees. Enjoy the shade of the gazebo on your ground level patio. The detached garage (26 x 16) provides ample parking and workspace, complemented by a storage shed and a patio area for outdoor dining. Notice the new, custom wood shutters adding a touch of boho flair to the already outstanding curb-appeal! Recent updates include newer windows, newer electrical panel, newer roof and furnace (2012), newer flooring, and fresh paint throughout. This home has been meticulously and lovingly cared for and is waiting for someone new to call it “Home.” (id:51989)
Exp Realty











