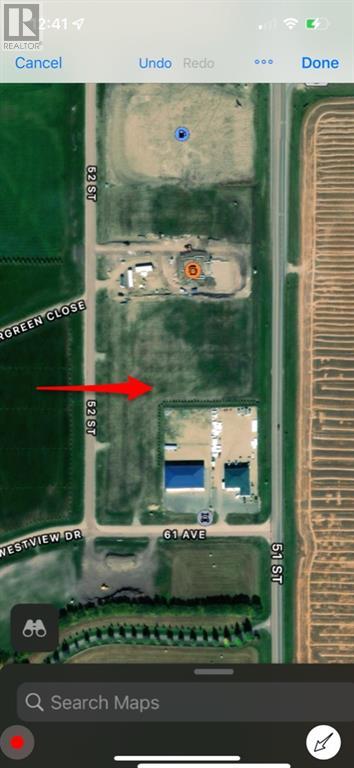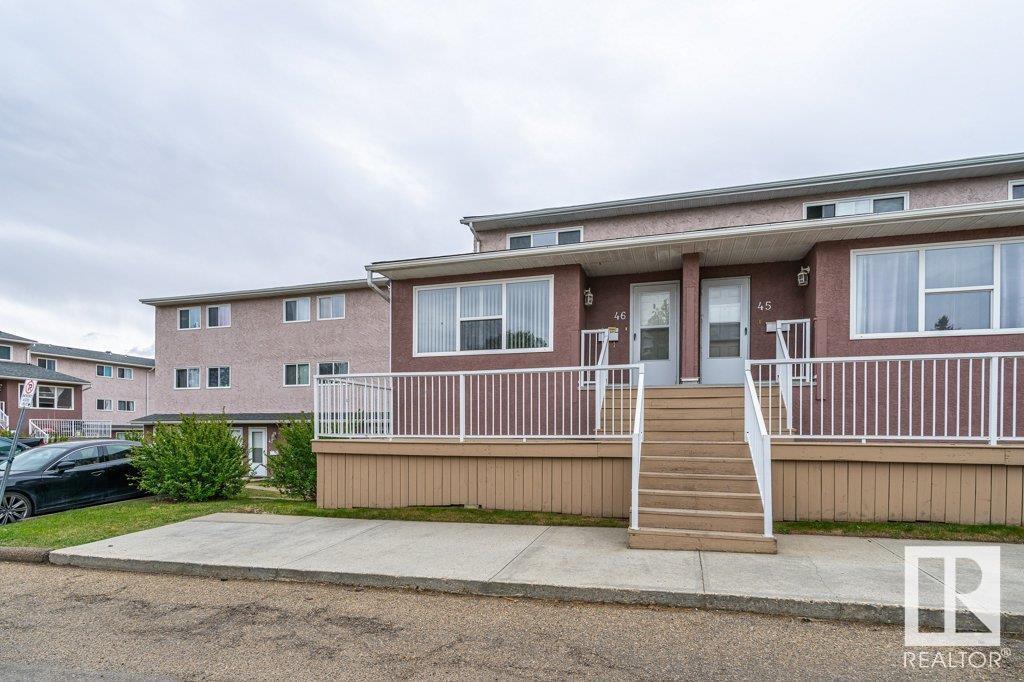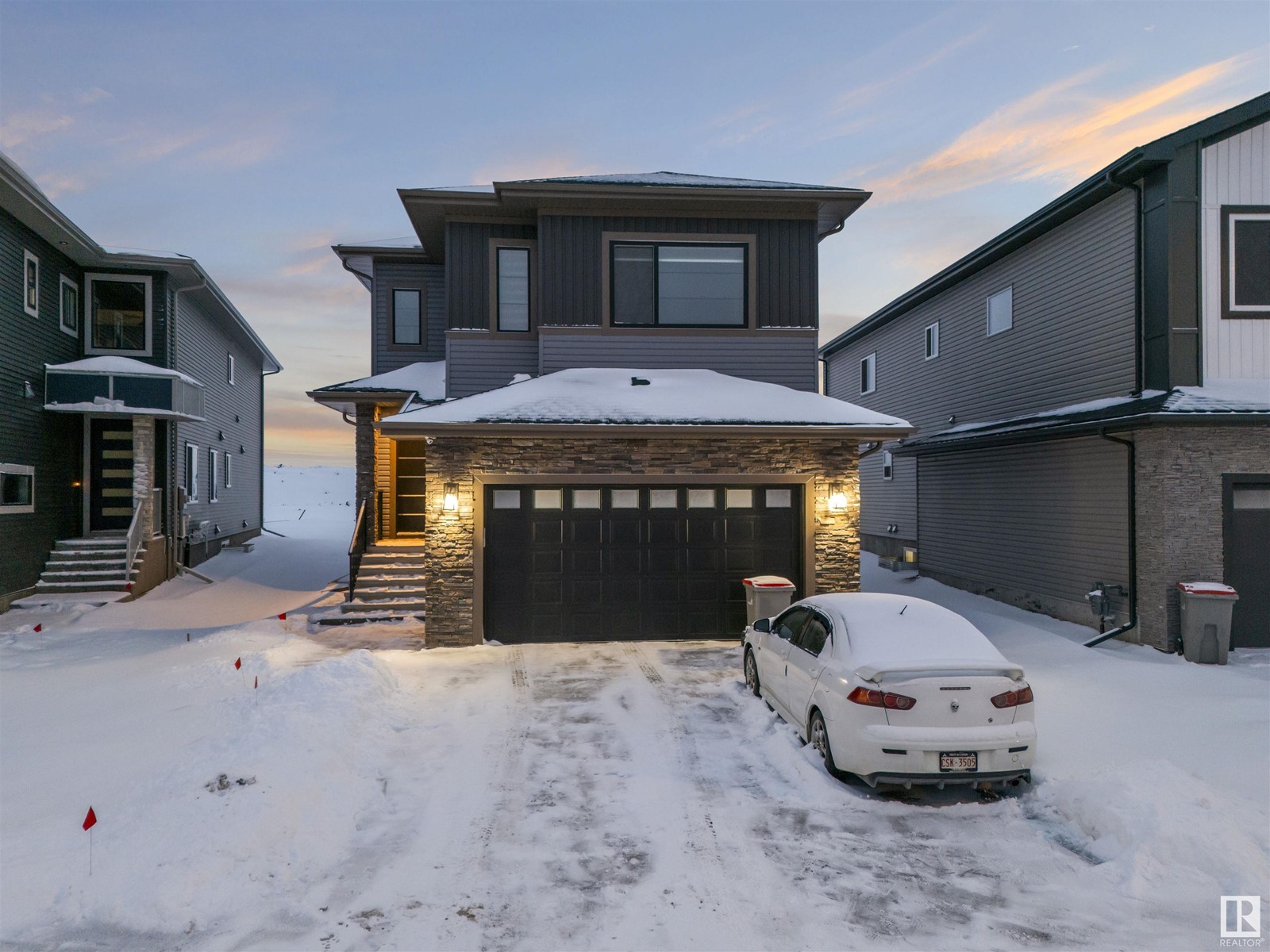looking for your dream home?
Below you will find most recently updated MLS® Listing of properties.
65021 Highway 43
Grande Prairie, Alberta
A Unique leasing opportunity located in the Mountview Business Park consisting of 2,500 sq.ft. of professional second-floor office space with 7 + private offices, a meticulous boardroom, fob security entry, and two washrooms. The all-inclusive price of $2,500.00 per month plus GST includes utilities, snow removal, lawn maintenance, property taxes, and building insurance. This ensures you won't have to worry about unexpected surprises when it comes to your monthly bills. Call your Commercial Realtor® today to book a showing. (id:51989)
RE/MAX Grande Prairie
222057 450 Township
County Of, Alberta
Escape to the Country with this charming 1981 Built Two Storey on 1.97 Acres. This Modest rural setting sees a 5 bedroom Home with 1.5 half bath and a full basement with bathroom rough-in. Large Living and Dining areas with plenty of windows throughout. Kitchen has been renovated along with a 2pc main bath. Upstairs sees 3 good sized bedrooms and a renovated 4pc bath plus a full basement, partially finished, that allows for 2 more bedrooms, a bathroom rough-in and laundry. An unheated area between the house and Garage gives option for good storage and there's a nice deck off the back. One outbuilding with gas hook up plus a lean-to and a 30x42 concrete pad for future development or for parking your holiday trailer. Nicely treed in yard site and a few neighbouring water bodies gives a great sense of peace and opportunity to enjoy nature. With a little tune up you can enjoy a rewarding country lifestyle for years to come. (id:51989)
Central Agencies Realty Inc.
51 Tuscany Reserve Court Nw
Calgary, Alberta
4 BEDROOM | 3 1/2 BATHROOM | 2-STOREY | 2,698 SQFT OF LIVING SPACE | NEWLY RENOVATED | DOUBLE ATTACHED GARAGE | CORNER LOT IN CUL-DE-SAC | Welcome to this beautifully renovated 2-storey home in the highly sought-after family community of Tuscany, offering 2,698 sqft of living space with 4 bedrooms and 3.5 bathrooms. Situated on a generous corner lot in a quiet cul-de-sac, this home features a modern, updated design throughout. The abundance of windows flood the home with natural light and the feature light fixtures throughout illuminate the space beautifully in the evening. Inside, the expansive open layout main floor features newly renovated elements, including vinyl plank flooring, a gourmet kitchen with high-end appliances including an oversized french door refrigerator, quartz countertops, island with breakfast bar and custom cabinetry. Enjoy the convenience of the large pantry with shelving just off the kitchen allowing for ease when bringing in groceries from the car. The kitchen is open to a spacious dining nook opening onto a large composite deck with pergola and gas hookup for entertaining friends and family. The attached living room with a cozy corner gas fireplace with updated tile surround completes the space and provides the perfect space to relax. A front den, ideal for a home office, and a powder room and laundry room with builtin cabinetry complete the main level. Upstairs, the primary suite offers mountain views, a spacious ensuite with a corner soaker tub and a generous walk-in closet with custom organizers. Two additional spacious bedrooms with large windows and closets and a 4-piece bathroom complete this level. The fully developed basement features a large recreation room with electric fireplace, a spacious fourth bedroom, and a 4-piece bathroom. Outside, enjoy the fully fenced large private backyard with a blank canvas to create your own oasis. This home also features a new roof and double attached garage. Enjoy the amenities of Tuscany includi ng walking paths, schools, shopping, Tuscany Club, baseball diamonds and more. With convenient access to the mountains, this home is perfectly located to enjoy city living while being able to get away to the mountains with ease. Book your private showing today and make this exceptional property your new home! Photos are virtually staged and are not an accurate depiction of current property. (id:51989)
RE/MAX First
140 Burton Place
Fort Mcmurray, Alberta
STUNNING CUSTOM MASTERPIECE IN A HIGHLY SOUGHT-AFTER LOCATIONWelcome to 140 Burton Place, an architecturally impressive 5-bedroom, 4-bathroom home that blends timeless elegance with modern luxury. Nestled in one of the most desirable neighborhoods, this custom-built residence showcases exceptional craftsmanship, impeccable maintenance, and flawless attention to detail throughout.A charming covered front porch invites you in, leading to a grand foyer adorned with elegant double pillars and a sweeping staircase. The main level features a spacious, light-filled living room with gleaming hardwood floors, crown molding, and large windows that create a warm and inviting atmosphere.The formal living and dining rooms offer an open-concept layout ideal for entertaining. The dining area is enhanced with classic wainscoting, hardwood flooring, and bright windows. A glass door leads into the heart of the home—a fully updated kitchen that combines beauty and function. Enjoy white quartz countertops, a large center island with breakfast bar seating, soft-close cabinetry offering abundant storage, and high-end stainless steel appliances, including a custom over-the-range hood. A corner pantry, stylish tile flooring, and a garden door to the spacious back deck complete the space.Flowing seamlessly from the kitchen is a cozy family room featuring rich hardwood flooring, a gas fireplace with a custom mantel, and expansive windows that flood the space with natural light.A convenient 2-piece powder room and access to the heated double attached garage round out the main floor.Upstairs, retreat to the exceptionally spacious primary suite with a large walk-in closet—complete with built-in shoe racks—and a luxurious 5-piece ensuite bathroom boasting double sinks, ample storage, and a serene ambiance. Two more well-sized bedrooms and another full bathroom complete the upper level.The fully finished basement offers exceptional versatility, featuring a bright and stylish family room w ith custom built-in cabinetry and bamboo flooring, a clean and spacious laundry room with cabinetry, counters, and sink, plus an additional bedroom and a 5th bonus room—ideal as a home office, gym, or guest space.Step outside to your own private backyard oasis. Professionally landscaped with lush perennials, mature trees, and a fully fenced yard, the large deck and concrete pad make it perfect for entertaining or relaxing in peace.Additional features include:Central air conditioningHeated garageNewer shinglesNew stovePremium finishes throughout (id:51989)
Coldwell Banker United
6303 52 Streetdrive
Rimbey, Alberta
Very affordable commercial piece of land just off a busy highway. Pavement to the entrance, full service and already growing area. (id:51989)
Maxwell Real Estate Solutions Ltd.
2411, 240 Skyview Ranch Road Ne
Calgary, Alberta
Welcome to this bright and open concept kitchen apartment with 2 spacious bedrooms and 2 bathroom. This unit has a modern and bright colour, is clean and well maintained, and it faces a wide open space. This condo has in-suite laundry, titled underground parking and a storage cage in the heated parkade. A large balcony with a BBQ gas line, stainless steel appliances. LOCATION – 5 minutes to Deerfoot Trail, Métis Trail around the corner and two different access points to Stoney Trail. 10-minute drive to Cross Iron Mills and Costco and 15 minutes to the airport. (id:51989)
RE/MAX First
#13 8602 Southfort Bv
Fort Saskatchewan, Alberta
Looking for a home that’s full of charm and character? This rare DETACHED condo is move-in ready and packed with thoughtful details. As you step inside, you’ll be greeted by stunning wainscoting, elegant wallpaper, and stylish new lighting. The open-concept main level features a cozy GAS fireplace, corner pantry, sleek QUARTZ countertops, subway tile backsplash, and a custom mantel. A new 2-piece bath and upgraded mudroom complete the space. Upstairs, you’ll find 2 spacious PRIMARY ROOMS, each with its own ENSUITE, plus a bonus/den area and convenient LAUNDRY. The FULLY FINISHED basement offers a bedroom, family room BAR, and a full bath. Step outside to a HUGE pie-shaped yard—plus, the condo takes care of mowing your grass! Enjoy a private patio perfect for relaxing or entertaining. Additional features include A/C, a DOUBLE ATTACHED garage, and nearly all updates completed. This home truly has it all—move in and make it yours! (id:51989)
RE/MAX Real Estate
RE/MAX Edge Realty
#46 13590 38 St Nw
Edmonton, Alberta
Welcome to this 3-bedroom, 1-bathroom, 2-storey townhouse with one parking stall, located in the charming community of Belmont. Enjoy easy access to all amenities while being surrounded by a peaceful environment, with schools, public transportation, and shopping nearby. This property offers incredible potential and is ideal for investors or renovators looking to add value. While it requires some updates, it presents a fantastic opportunity to renovate and personalize to your taste—perfect for either living in or renting out. Property is being sold as-is. (id:51989)
Initia Real Estate
129 Torrie Crescent
Fort Mcmurray, Alberta
DRIVE THROUGH GARAGE! OVERLOOKING THE GREENBELT! Welcome to 129 Torrie Crescent, where family-friendly living meets outdoor adventure! Situated on a quiet street overlooking the Birchwood Trails, this spacious bungalow invites you to embrace a lifestyle of year-round activities such as cross-country skiing, biking, and hiking, all just steps from your front door. This sprawling bungalow is 1353 sqft on each level. Step into the inviting main floor, where sunlight streams through the picture window into the bright living room, finished with beautiful HARDWOOD floors and crown moulding. Adjacent, a formal dining room and a cozy eat-in kitchen offer the perfect spaces for family meals and gatherings. The updated kitchen offers tile floors, QUARTZ countertops, stainless steel appliances (new 5 burner gas stove on order) and mosaic backsplash. The hardwood extends down the hall and throughout the 3 main floor bedrooms. Also on the main floor is a recently renovated main 4PC bathroom. The primary bedroom impresses with double closets, an ensuite 3 PC bathroom, and serene backyard views. Venture downstairs to find a warm and welcoming basement, complete with a family room featuring a gas stove for cozy evenings together. Additional space includes two more bedrooms, a separate laundry room, a large storage room to keep you stay organized and recently renovated 3PC bathroom with a stand up shower. Outside, the 6100 sqft lot provides ample space for family activities, with a lengthy wide driveway leading to a unique drive-through 1.5 car HEATED garage, perfect for storing all your vehicles and gear. The backyard oasis awaits, with a concrete pad for parking toys, a cozy ground level patio area with privacy from the trees and privacy shades, as well as a deck for outdoor dining and relaxation. Mature trees and lush grass envelop the fenced yard. This home has been thoughtfully updated, with exterior renovations including new vinyl siding, energy-efficient triple pane windows, soffits, fascia and shingles all in 2014. The home also has central air conditioning. METICULOUSLY MAINTAINED, this home radiates pride of ownership, promising a haven for your family for years to come. This home is also within walking distance to Sister Mary Phillips and Ecole Dickinsfield elementary schools. Don't miss the opportunity to make 129 Torrie Crescent your forever home! (id:51989)
RE/MAX Connect
2315 54 Street Sw Sw
Edmonton, Alberta
Discover this stunning Landmark Homes property in the vibrant Walker community, nestled on a spacious regular 28’ pocket lot. Built with energy efficiency in mind, it features triple-pane windows, an HRV system, and on-demand hot water. The main floor offers an open-to-below living room with an electric fireplace, a bedroom with a full bath, and a chef’s kitchen with granite countertops, a large island, walk-in pantry, and extended cabinetry—perfect for hosting. Upstairs, the primary suite includes a 5-piece ensuite and walk-in closet, along with two more bedrooms and a full bath. The 9’ ceiling basement with separate entrance is roughed in for a kitchen, bathroom, and 3 windows—ideal for a potential 2-bedroom legal suite.Enjoy the oversized heated garage with side door, landscaped yard, and vinyl deck. *Photos digitally staged* (id:51989)
Maxwell Polaris
105, 835 18 Avenue Sw
Calgary, Alberta
Welcome to 835 18 Ave SW, nestled in the heart of Lower Mount Royal just one block off the lively and iconic 17th Avenue. This is where urban energy meets classic charm, offering the perfect blend of vibrant city living and the serene beauty of one of Calgary’s most prestigious neighbourhoods.This bright and stylish 2-bedroom, 1-bathroom end unit condo offers the warmth of home with the modern upgrades you’ll appreciate. Step inside to discover rich laminate floors and a fresh, neutral palette that complements any decor. The open-concept kitchen is both functional and elegant, complete with sleek granite countertops, rich espresso cabinetry , and a layout designed for both casual evenings and weekend entertaining.The living and dining areas are spacious and filled with natural light, anchored by a cozy fireplace—ideal for Calgary’s winter evenings. Step through the sliding doors to your private patio, a peaceful retreat overlooking charming heritage homes and tree-lined streets.Both bedrooms are generously sized with ample closet space, and the updated four-piece bathroom features modern tile finishes for a clean, contemporary feel.The convenience continues with your own assigned outdoor parking stall and the unbeatable walkability of the area. Enjoy boutique shopping, trendy restaurants, and all the excitement of 17th Avenue just steps from your door. Whether you’re walking to work, grabbing coffee with friends, or exploring Calgary’s downtown core, this location delivers it all.Live where lifestyle meets location. Schedule your private showing today and take the first step toward owning your home. (id:51989)
Century 21 Bamber Realty Ltd.
1837 63 Ave
Rural Leduc County, Alberta
This detached two-storey single-family home blends style and functionality. With a spacious patio, a large gazebo in the backyard, and a double garage, it offers both comfort and convenience. The main floor features a cozy living room, modern kitchen, and family room, ideal for gatherings. The primary bedroom on the main level includes an ensuite 3-piece bathroom. Upstairs, you'll find additional bedrooms, a den, and a bonus room for flexible use. The home also includes a 5-piece ensuite and a 4-piece bath on the upper level, plus a 2-piece bath on the main floor. Central in-built speakers and a big backyard gazebo create an inviting atmosphere. Located in a prime area close to Edmonton South, this home offers easy access to schools, parks, shopping, and dining, making it the perfect choice for families seeking space and convenience. (id:51989)
Exp Realty











