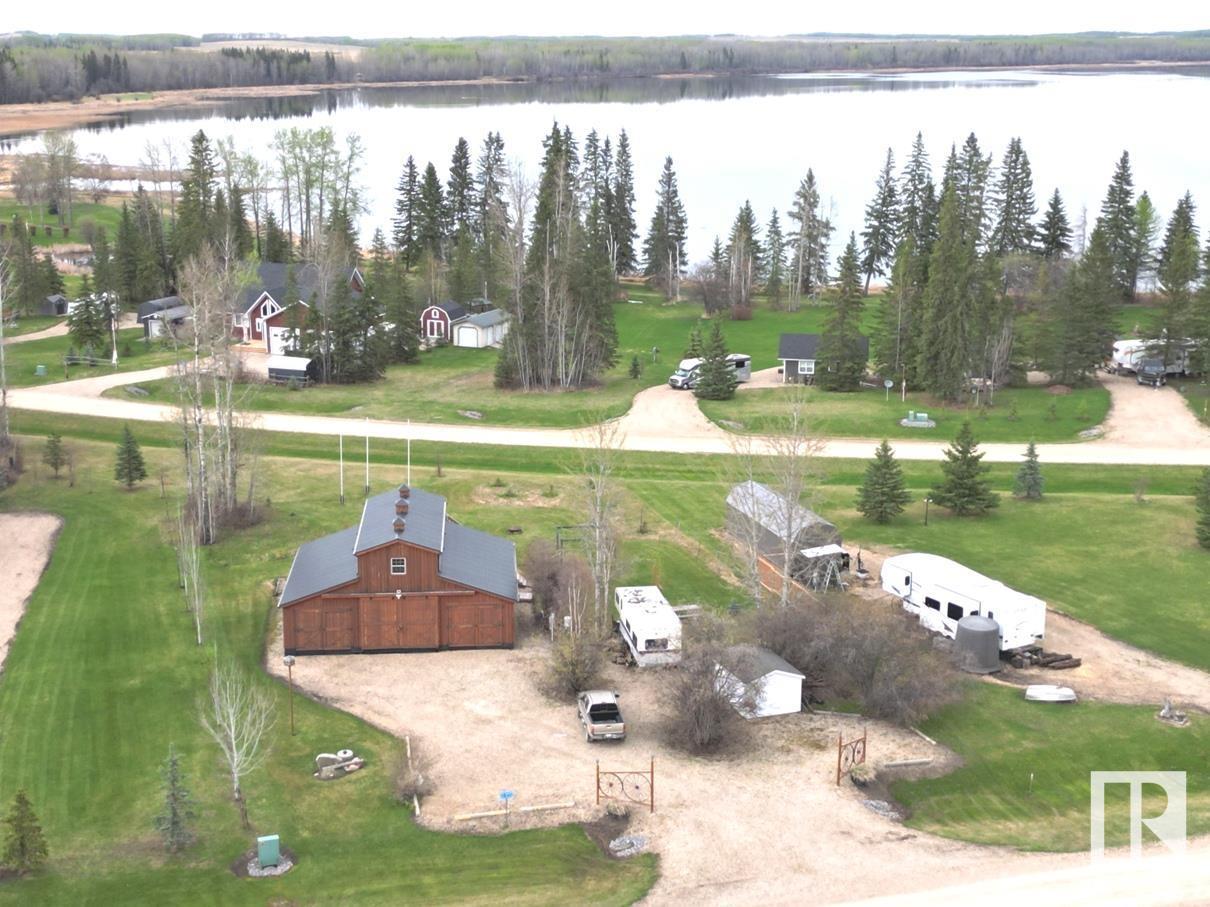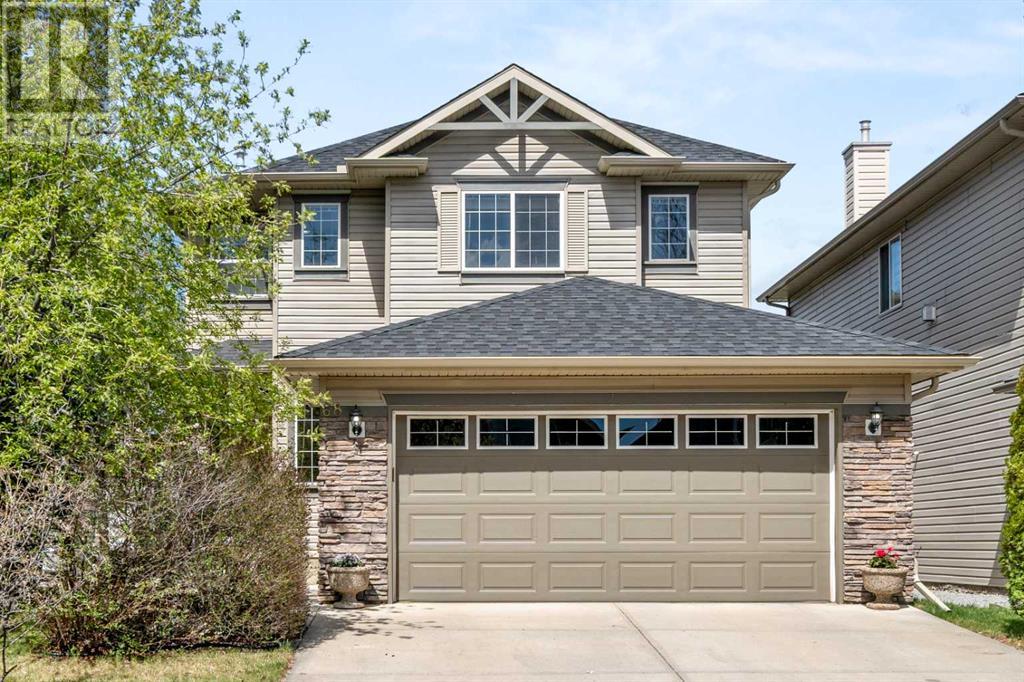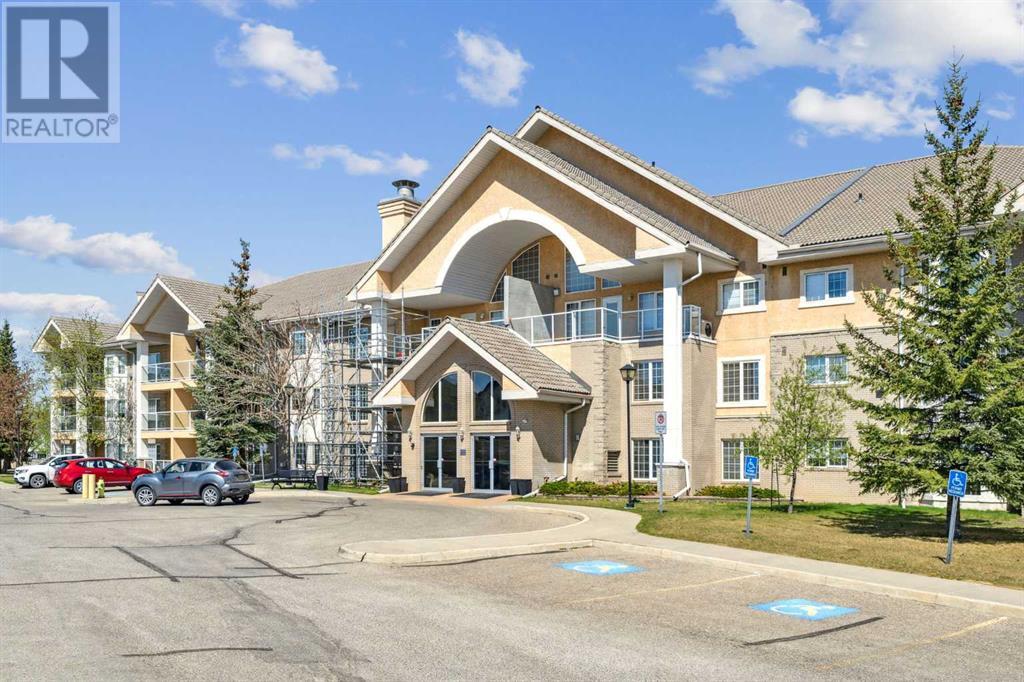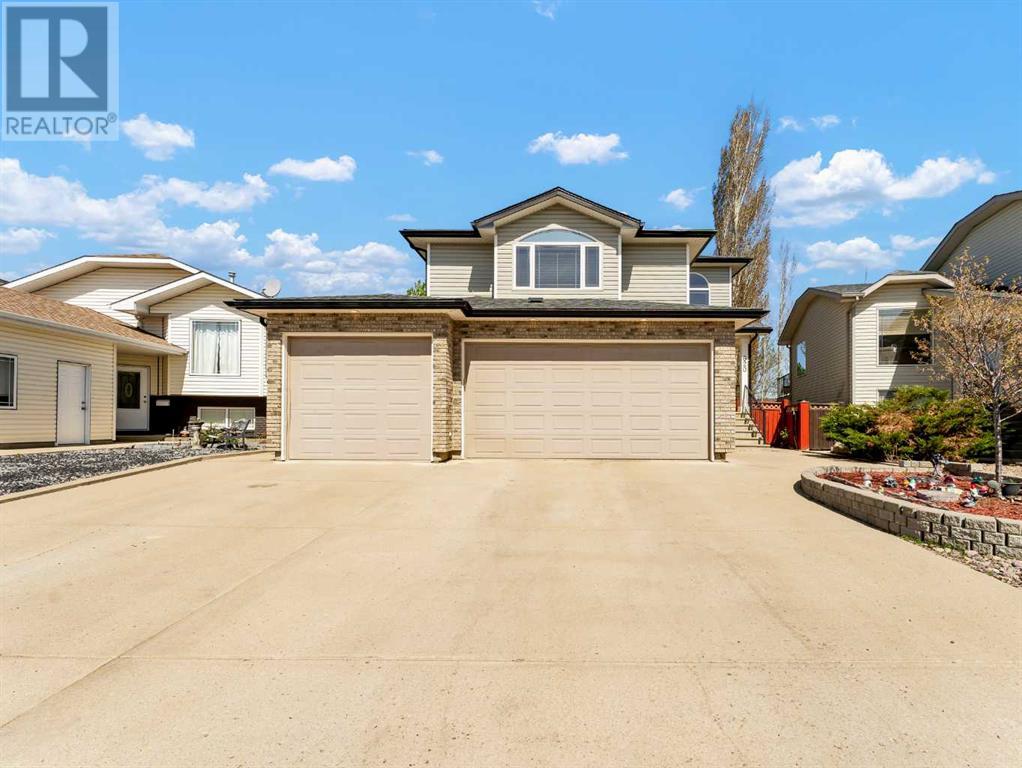looking for your dream home?
Below you will find most recently updated MLS® Listing of properties.
#257 465015 Rge Road 63 A
Rural Wetaskiwin County, Alberta
Check out this lot at the desirable Hauser's Cove on the West side of Buck Lake where much of the work has already been done. The 36' x 42' modular building (2014) set on pilings with gravel base has three separate bays that could all be developed into living space or partially developed with the balance being used for garage and storage. The 14' x 36' center bay, with drive through doors, is big enough to park your motorhome or RV and the two side sections, each being 14' x 36' could be developed as you choose. The14' x 36' upstairs room, currently used as a guest room, could also be developed into cabin space or as a central gathering place for your family functions. The potential is endless! A drilled well, 2000 gal. septic holding tank and power are already on the property! The Fleetwood RV can go with the property if the buyer so desires. The firepit, storage shed, fridge, BBQ and picnic table stay with the property. A boat slip at the private boat launch is included with the lot. (id:51989)
Moore's Realty Ltd.
68 Eversyde Manor Sw
Calgary, Alberta
Welcome to 68 Eversyde Manor SW. This well-maintained family home in the heart of Evergreen—an established, quiet, and family-friendly community in Calgary’s southwest. Situated on a spacious south facing corner lot with no sidewalks to shovel in the winter, this 2-storey home offers 1,826 sq.ft. above grade plus a fully developed basement for an additional 900 sq.ft. of living space. The property features an oversized double attached front garage and driveway, beautiful mature landscaping, and central air conditioning for year-round comfort. The main level has an open and inviting layout with a vaulted ceiling and large windows that fill the living room, dining area, and kitchen with natural light. You’ll also find a convenient half bathroom and laundry room on this floor. Upstairs includes three generously sized bedrooms—all with walk-in closets—including the primary bedroom with its own ensuite and walk-in. A full bathroom and linen closet complete the upper level. The fully finished basement offers even more space with a large rec area, a fourth bedroom, and a full bathroom—ideal for guests or additional family members. The backyard is set up for practical use and outdoor enjoyment with a deck, large storage shed, and a gravel parking pad. Located close to schools, shopping, grocery stores such as Costco only a 7 minute drive away, parks, walking and biking paths, and with quick access to Stoney Trail, this is a great opportunity to move into a mature community with everything you need nearby. (id:51989)
Town Residential
Lot 17 Beech Av
Rural Wetaskiwin County, Alberta
Perfect recreation retreat or permanent home building site. This larger corner lot at Summerhaven has an insulated and powered 28 X 24 Quonset constructed late 2021, on a cement pad, that could be converted into living space. The lot has a prepped 62 X 23 packed pad ready for you to build cabin, home, or set a modular on. Playground, insulated 30 X 11 ATCO storage unit, and shed. Access to Bearhills Lake is only meters away where you can enjoy canoeing and bird watching during the summer then skating and cross country skiing in the winter. (id:51989)
Century 21 All Stars Realty Ltd
92 Bartlett Crescent Se
Calgary, Alberta
Step into something special at 92 Bartlett Crescent SE—a brand new Gregory model from Homes by Avi, perfectly positioned on a sunny corner lot in Rangeview by Section 23. This is no ordinary laned home. With its charming front porch, detached double garage, and thoughtful upgrades throughout, it offers the kind of everyday comfort and elevated style that’s hard to find at this price point. And with a quick possession available, you won’t be waiting long to call it home.Inside, the layout invites you to breathe a little easier. Mornings begin in the sun-filled kitchen, where full-height cabinetry, a silgranit sink, and quartz countertops offer both beauty and function. Coffee at the island, groceries tucked neatly in the dedicated pantry, and dinner prepped in a kitchen that's already roughed in for a future gas range—this is a space made for living well. At the front of the home, a generous flex room offers the perfect spot for a bright home office, stylish library, or creative kids’ zone. Thoughtful touches like a broom closet at the back entry and a separate linen closet on the main floor keep things organized behind the scenes.Upstairs, the primary suite becomes your personal retreat with a walk-in closet and private ensuite, while two additional bedrooms and a central bonus room mean everyone has space to unwind. Laundry is right where it should be—upstairs—and a 200 amp panel in the basement sets you up for future upgrades, from EV charging to air conditioning. Out back, the yard is already taking shape with fresh sod on the front lawn and a back deck ready for BBQ season, thanks to the roughed-in gas line.And let’s not forget the bigger picture. Rangeview by Section 23 isn’t just a neighbourhood—it’s Calgary’s first garden-to-table community, purpose-built for connection, sustainability, and a slower, more meaningful pace of life. Imagine strolling tree-lined streets to community garden plots, stopping by a local greenhouse workshop, or meeting neighbours f or a picnic in one of the thoughtfully designed gathering spaces. Here, the rhythm of daily life is shaped by seasonal harvests, walkable pathways, and a shared love of fresh air and fresh food. Planned amenities include a future Market Square, active parks and playgrounds, and an inviting network of trails that link homes to nature—and to each other.Whether you're growing your first tomatoes, hosting a backyard BBQ, or simply soaking up the views of prairie skies, Rangeview makes it easy to feel grounded. This is more than a place to live—it’s a place to thrive. Come see what life could look like here.PLEASE NOTE: Photos are of a finished Showhome of the same model – fit and finish may differ on finished spec. Interior selections and floorplans shown in photos. (id:51989)
Cir Realty
21 Ambleton Boulevard Nw
Calgary, Alberta
This brand new 3 bed, 2.5 bath home by Broadview Homes offers 1,336 sqft of modern living in the sought-after community of Ambleton. Enjoy an open-concept floorplan perfect for entertaining, featuring stylish stainless steel appliances and plenty of natural light. The spacious main floor flows seamlessly from the living area to the dining space and kitchen, creating a warm, welcoming atmosphere. Upstairs, you'll find three well-sized bedrooms, including a primary bedroom with a private ensuite. The basement includes rough-ins for future bathroom development, offering endless potential. Located near parks, pathways, and future amenities—this is the perfect place to call home. (id:51989)
Bode Platform Inc.
213, 728 Country Hills Road Nw
Calgary, Alberta
ADULT LIVING at its finest – Welcome to Sierra’s of Country Hills, a premier 55+ adult living community. (A Medican building) Step through the welcoming elegant front entrance featuring a stunning curved staircase, leading to this second floor, air-conditioned unit. Inside, you'll find a bright, open-concept layout, with a galley kitchen, living room, one bedroom, one bathroom and large laundry room. The kitchen has had lighting improvements including LED bulbs. Recently painted, it is bright and cheery with beautiful hardwood floors. The spacious living area includes a corner gas fireplace, perfect for relaxing. Facing west, the large covered patio has gas hook-up for those bbq days. The in-suite laundry room is large enough to double as a home office or craft room. Enjoy maintenance-free living. No pets are permitted. Sierra's is its own community where your neighbours become your friends. The building offers a wealth of amenities including: Indoor pool and hot tub, fitness centre, workshop, as well as games, craft, hobby, social, and media rooms, including pool tables and shuffleboard, a large cozy library. The building offers Guest suites, a Car wash and workshop in the spacious Underground parking. Also an outdoor communal patio. Balconies have recently been updated. There are several elevators in the building. Conveniently located with easy access to major roadways, the airport, bike paths, public transit, and shopping. The condo fees include all utilities, electric, heat, water/sewer. Experience a carefree, luxurious lifestyle in this exceptional building. Welcome Home! (id:51989)
Maxwell Canyon Creek
3108 27 Av Nw
Edmonton, Alberta
Located in the desirable Silverberry community, this spacious home offers 7 bedrooms and 4 bathrooms, making it ideal for large families or those seeking rental potential. The main floor features a bright and open layout with two Living areas a modern kitchen, dining area, and a bedroom perfect for office space. The upper floor includes a cozy loft area, 3 well-sized bedrooms with a large 4-piece ensuite and 2 walk-in closets in the primary bedroom. The FULLY FINISHED BASEMENT includes a Separate Entrance, 3 bed- 1 bath complete with its own kitchen and laundry, perfect for extended family. Additional features include a backyard, double attached garage, and a prime location close to parks, schools, shopping, and public transit. This home offers both comfort and flexibility for a variety of living arrangements. Don't miss out! (id:51989)
Royal LePage Arteam Realty
202, 128 Centre Avenue
Cochrane, Alberta
***OPEN HOUSE SATURDAY MAY 24, 2:00-4:30PM.***Pride of ownership shines throughout this beautifully maintained 2-bedroom, 2-bathroom corner unit offering 924 sq ft of comfortable and stylish living! Set within a quiet, impeccably cared-for building known for its welcoming community and peaceful atmosphere, this home is a true hidden gem. Flooded with natural light thanks to its desirable corner placement, the unit features a bright and open layout with a sunny south-facing balcony—perfect for relaxing or entertaining with the added bonus of a gas BBQ hookup. Enjoy year-round comfort with in-floor heating throughout the building and the convenience of a built-in air conditioning unit within the suite. The impeccably well maintained kitchen offers updated stainless steel appliances, and has a lovely window which allows the sunlight to stream in. This light also enhances the rich wide plank vinyl flooring which stretches through the living area right up to the gas fireplace with tile surround. The spacious primary bedroom offers a generous walk-in closet and a private 4-piece ensuite. A second full 4-piece bathroom ensures plenty of space for guests or family members. This room offers a murphy bed with storage, which can also be converted to a desk, making it a perfect multi purpose room. One of the standout features of this unit is the generously sized in-suite laundry room, offering ample space for storage and organization. It comes equipped with a convenient European-style washer/dryer combo, perfect for efficient use of space. For those who prefer traditional laundry appliances, this room is also fully outfitted with venting for a full-size dryer, giving you flexibility to customize to your lifestyle. Just down the hall is a well-appointed social room for gatherings, and a shared outdoor balcony space for residents and guests to enjoy together. With friendly neighbors and a truly welcoming atmosphere, this is more than just a condo—it’s a place to call home. The C anadian Condominium Institute of South Alberta recognizes Heritage Place as the 2024 Condominium of the Year. Additional highlights include secure underground, titled parking, offering year-round convenience and peace of mind during those colder months. In addition, a secure storage locker is located within a dedicated storage room - perfect for keeping seasonable items tucked away, yet easily accessible. Cochrane boasts over 500 hectares of parks and open spaces, including more than 40 playgrounds and 80 km of interconnected pathways. Mitford Park has 34 hectares along the Bow River. Moreover, this unit is situated just outside Downtown Cochrane, known for historic charm, artisan shops, lazy cafes, boutique shops, all along picturesque streets. (id:51989)
Century 21 Bamber Realty Ltd.
620 Stark Way Se
Medicine Hat, Alberta
This move-in ready two-storey family home in a highly desirable area offers 4 bedrooms, 4 bathrooms, and a spacious, functional layout perfect for everyday living and entertaining. The main level includes a bright tiled foyer with built-in bench, a well-equipped kitchen with cabinet pantry, central island, eating bar, and ample counter space, plus a cozy living room with a gas fireplace. Off the kitchen is a generous dining area with access to a partially covered deck and a fenced backyard featuring underground sprinklers. A practical mudroom off the 28x30 triple heated garage/shop includes main floor laundry and a 2pc bath. The garage is equipped with multiple plugs for a welder and RV, along with ample room for a workbench—without compromising vehicle parking space. Upstairs you'll find a bonus family room with a second gas fireplace, and just steps away, a private primary suite with walk-in closet, jetted tub, tiled floors, and separate shower. Two additional bedrooms and a 4pc bath complete the top level. The basement is fully developed with another large family room, a fourth bedroom, full bathroom, and excellent storage. Notable upgrades include garage heater (2014), high-efficiency furnace (2016), shingles (2017), underground sprinklers with timer (2015), central A/C (2021), and all updated appliances. (id:51989)
Royal LePage Community Realty
#312 53310 Rge Road 275
Rural Parkland County, Alberta
Located on a beautiful 3.01 acres lot in Westbrook Crescents, Parkland County, 2,375 sq. ft. bi-level with triple detached garage. The main floor features a large sunken living room with vaulted ceiling, large windows, and patio door access to the large deck. Large kitchen and dining room with patio door access to the front balcony. Three large bedrooms. Primary bedroom with large den have multi usage to suit your needs. A spacious sunken family room and a full bath completes the main level. The basement is partially finished with a large recreation room, one bedroom, a 3 pcs. bath, and laundry room. Great location for countryside living. (id:51989)
RE/MAX River City
231 Falshire Way Ne
Calgary, Alberta
Welcome to this fully renovated single detached home is nestled in a highly sought-after, family-friendly neighborhood and offers the perfect blend of comfort, functionality, and modern style. Featuring a total of 4 bedrooms and 3.5 bathrooms, the home includes a separate side entrance to a fully finished basement with an illegal suite, making it ideal for multigenerational living or a great mortgage helper. The main floor boasts a brand-new kitchen with ample cabinetry, modern finishes, and a new dishwasher, which opens into a bright dining area and a cozy living room—perfect for family gatherings or entertaining guests. A convenient half-bathroom completes the main level. Upstairs, you’ll find three generously sized bedrooms, including a spacious primary suite with a private 3-piece ensuite, as well as a fully renovated 4-piece main bathroom. The basement suite offers a large bedroom, a full bathroom, a comfortable family room, a well-equipped kitchen, and its own separate laundry, ensuring privacy and independence for occupants. Recent upgrades include new flooring, plush carpeting, new windows and doors, updated lighting fixtures, and fully modernized bathrooms throughout. The fully fenced backyard offers a safe and private outdoor space for children or pets to play. Located close to schools, parks, shopping centers, and major transportation routes, this move-in-ready home presents a rare opportunity to own a stylish, functional, and versatile property in a prime location. (id:51989)
Prep Realty
64 Sunridge Crescent Nw
Airdrie, Alberta
Open House Saturday, May 10 from 12-2! Wonderful opportunity in the fantastic neighbourhood of Sunridge, Airdrie! This stunning modified bi-level must be seen to be appreciated. Upon entering you are greeted by an open floor plan and a beautifully maintained home. The formal living room has many beautiful windows offering loads of natural light and a gas fireplace as a focal point! Up the stairs you will find a spacious kitchen with lots of cabinet and counter space, stainless steel appliances, and a large eating area with doors leading to oversized cover deck and landscaped back yard. Down the hall you will find three bedrooms - one of which is the primary retreat that boasts a 3 pce ensuite and a walk-in closet. The lower level is fully finished with a 4th bedroom, a huge recreation space and another 4 pce bathroom. Easy access to HWY 2 and close to all amenities including restaurants, groceries, shopping and Fletcher Park. Do not miss out on this property call today to book your showing! (id:51989)
RE/MAX Rocky View Real Estate











