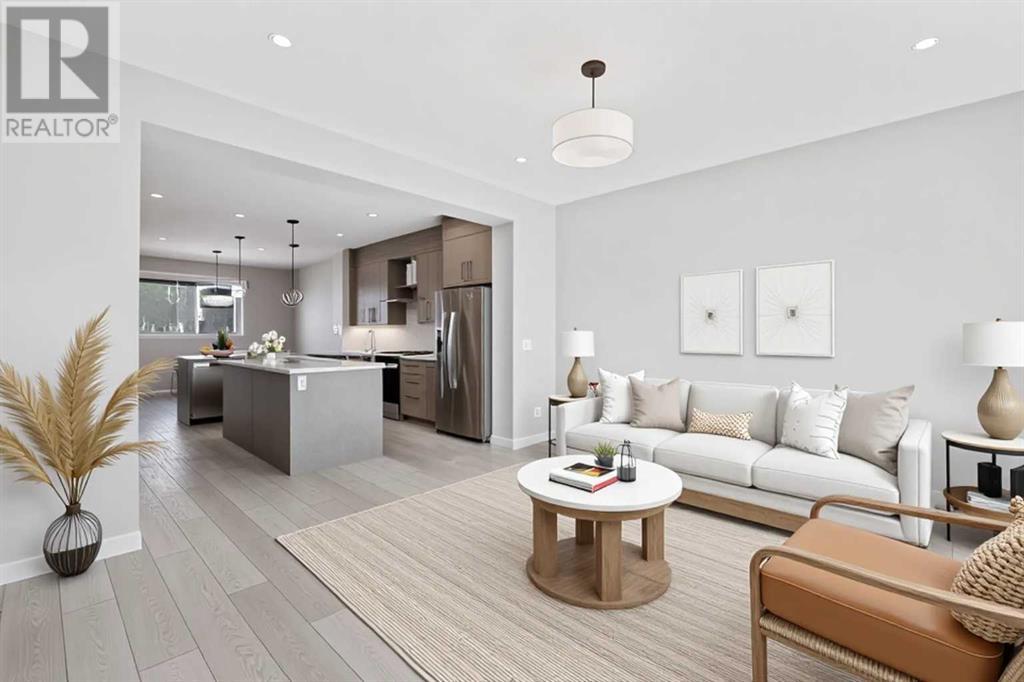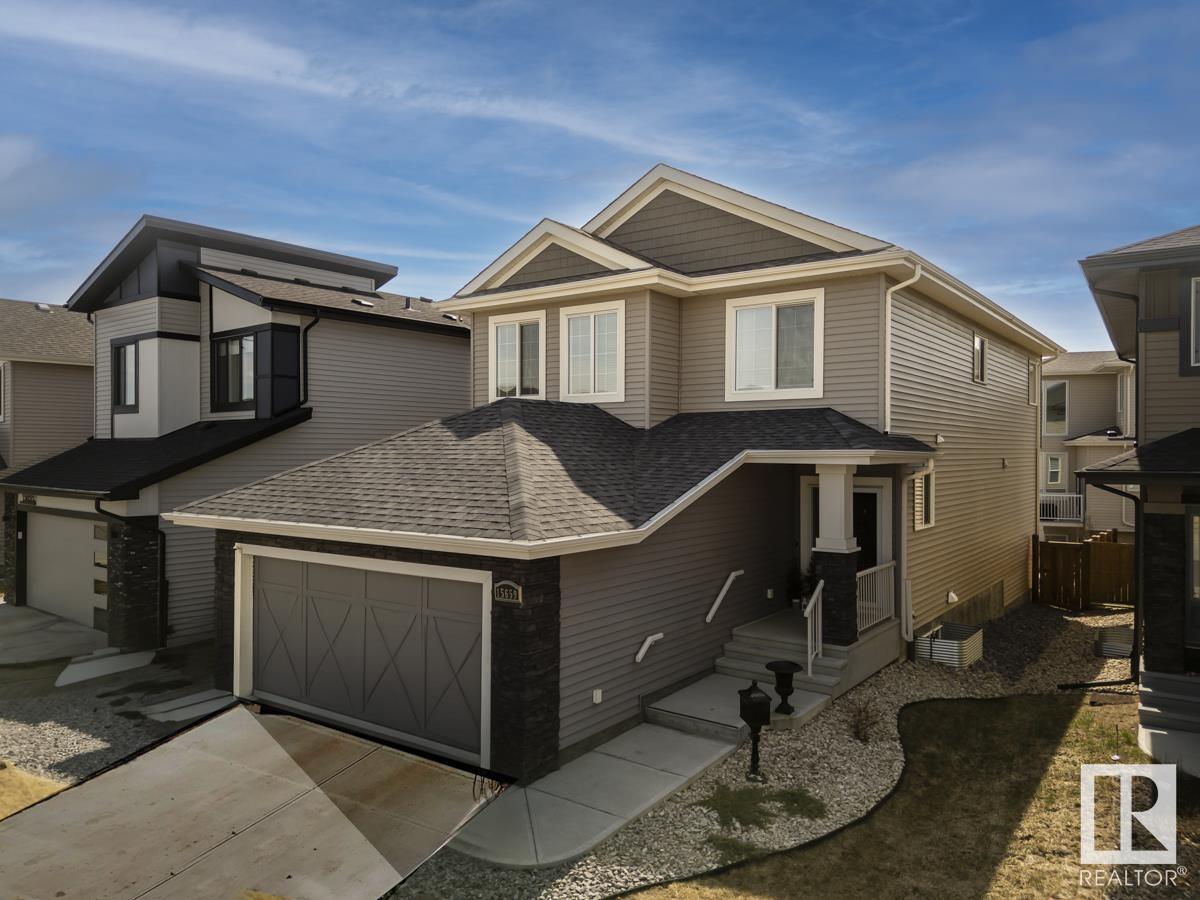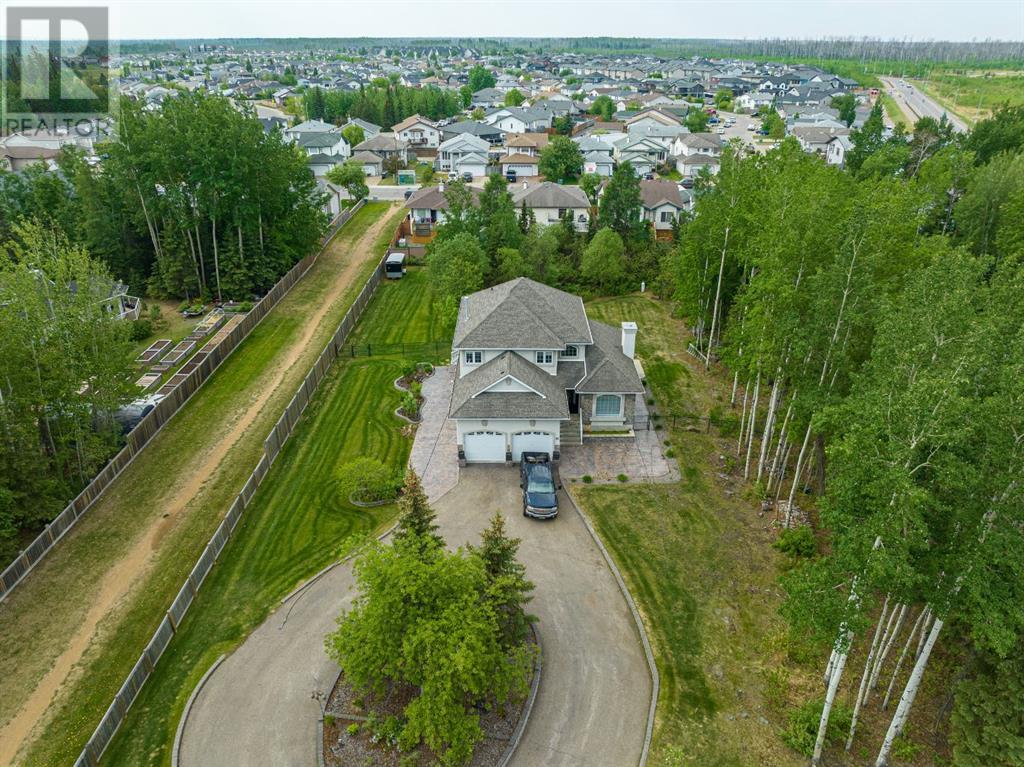looking for your dream home?
Below you will find most recently updated MLS® Listing of properties.
#1502 11027 87 Av Nw
Edmonton, Alberta
Welcome to Claridge House! This newly renovated 15th-floor corner unit, showcasing stunning downtown & river valley views, is perfect for professionals, students, or savvy investors. Enter into a stylish open-concept layout featuring elegant cork floors. The kitchen offers stainless steel appliances, sleek white quartz countertops, and a chic tile backsplash. Entertain with ease in the spacious dining/living area, complemented by a versatile space ideal for a home office. The generous primary bedroom features ample room and a large double closet. Enjoy the convenience of in-suite laundry! Relax on your covered balcony, complete with panoramic city views and extra enclosed storage. Added perks include heated underground parking and a prime location near the U of A, hospital, LRT, and vibrant Whyte Ave. All utilities included in the monthly condo fee! (id:51989)
Maxwell Devonshire Realty
4901 Sawchuk Street
Mundare, Alberta
A 3 bedroom Bungalow on 4.4 acres just out side of MUNDARE along the HWY. A short golf cart ride to the 18 hole golf course ... or ... an easy walk to School. This Home has hardwood flooring on the main floor with the bedrooms having carpet. The kitchen faces East over the back yard with the dining are just to the south. The Spacious Living room beams with natural sunlight. There is a 4pc. bath down the hall and a rough 3pc bath in the basement. The basement is all prepped the the rec. room complete with pool table (own isn't able to finish the work at this time) . Double detached garage with concrete floor awaits !!. Quick possession is available and appliances stay. Move in Before FALL. ( It has a cistern for water and septic ) (id:51989)
RE/MAX Elite
3, 7630 Ogden Road Se
Calgary, Alberta
Welcome to one of Ogden’s most versatile and VALUE-PACKED townhomes! Offering over 1,000 sqft of living space with LOW CONDO FEES, this 4-bedroom, 1.5-bathroom home is ideal for investors, first-time buyers, or even multi-generational living. Previously generating $3,200/month in rental income, the property has just been vacated for easy showings and quick possession. The main floor was smartly reconfigured to include a SPACIOUS primary bedroom with its own PRIVATE BALCONY, plus a functional kitchen, dining area, laundry, and a half bath. Downstairs, you’ll find THREE MORE generously sized bedrooms and a full bathroom. Located near schools, parks, shops, major roads, and the future Green Line LRT, this is your chance to secure a high-performing property in a growing community. Book your showing today! (id:51989)
Cir Realty
24 Belmont Terrace Sw
Calgary, Alberta
Welcome to this exquisite freshly painted 2-storey home upgraded with AIR CONDITIONING and Vinyl Plank flooring upstairs. Let it be your family home, where contemporary sophistication meets practicality. Extended height luxury interior doors on the main floor! Open-concept main level with a chic culinary area equipped with quartz countertops and stainless steel appliances. The family and dining rooms offer a picturesque view of the spacious deck and yard. The dedicated office offers a quiet workspace—perfect for those working from home—or can easily be transformed into a 4th bedroom to suit your needs. Ascend to the upper level to discover the primary bedroom retreat, complete with a lavish 3-piece bathroom and a generous walk-in closet. Two more bedrooms, each with its own walk-in closet! The upper level also presents a cozy nook, perfect for studying, exercising or pursuing hobbies. One of the standout features of this property is its unique backing onto a vast playing field, offering direct access to a sprawling green space ideal for outdoor activities and sports. Attached double garage provides secure parking and additional storage for your belongings. Don't miss the chance to claim this exceptional home, which combines contemporary design, thoughtful features, and the added advantage of a stunning view of the playing field. Enjoy living in a peaceful, family-friendly neighborhood with beautiful green walking paths, scenic trails perfect for biking or strolling, and well-maintained playgrounds. (id:51989)
Greater Calgary Real Estate
3, 4607 46 Street
Innisfail, Alberta
** OPEN HOUSE - SAT, MAY 17 - 530PM-7PM ** Welcome to 4607 C 46 Street in Innisfail – a beautifully updated bi-level condo offering 874 sq. ft. of modern, low-maintenance living. Whether you're a first-time buyer, investor, or planning for a future move, this home delivers comfort, functionality, and smart value.Step inside to a refreshed interior featuring updated flooring, lighting, and finishes throughout. The bright and functional layout includes a spacious living room, an eat-in kitchen with plenty of counter space, and two generously sized bedrooms – perfect for a roommate setup, work-from-home space, or future guest room.Enjoy your morning coffee or a quiet moment on the north-facing patio, offering cool shade and peaceful vibes all year round.With low condo fees of just $350/month, essentials like water, snow removal, and common area maintenance are covered – keeping life simple and affordable. The unit is currently tenanted, making this a great turnkey investment opportunity, or a future home with income in place.Located just five minutes from downtown Innisfail and only 20 minutes to Red Deer, you’ll love the convenience of small-town charm with quick access to city amenities.Looking for a move-in-ready home or a solid investment? This updated condo delivers both! (id:51989)
Real Broker
126 5 Street
Stirling, Alberta
Welcome to this beautifully maintained 2012-built home that brings together modern design, functional space, and timeless character—perfectly tailored for family life and entertaining alike.Step into a thoughtfully designed open-concept main floor, where new vinyl flooring, contemporary finishes, and plenty of natural light set the tone. The kitchen, dining, and living areas blend seamlessly to create a warm, inviting space ideal for both everyday comfort and hosting with ease.Just off the main living area, you’ll find a half bathroom and a mudroom that leads directly into the home’s impressive two-car garage. With 12-foot ceilings, this garage offers exceptional potential for expanded storage, workspace, or even a lift system—a standout feature rarely found at this price point.Upstairs, the home offers three bedrooms, including a primary suite with a private ensuite. The two additional bedrooms are well-sized and share access to a full bathroom with a tub-shower combo—perfect for growing families or accommodating guests.The true highlight of the upper floor is the bonus room above the garage. This versatile space is designed for connection—whether as a family room, entertainment zone, or future home theatre, it’s the perfect place to gather and unwind.Downstairs, the finished basement features a cozy recreation area—ideal for a play space, reading nook, or small media zone—alongside two spacious bedrooms and a full bathroom, making it a great setup for teens, guests, or even a home office.Outside, the spacious backyard is built for making memories, featuring a built-in trampoline and a covered back porch that invites evening barbecues and summer gatherings. Whether it’s hosting friends or enjoying a quiet night under the stars, this outdoor space offers year-round appeal.Finished with stucco siding, charming shutters, and a cheerful pastel yellow exterior, the home has fantastic curb appeal. And with its ideal location just minutes from Lethbridge, yo u get the best of both worlds—peaceful suburban living with quick city access.This home is a rare blend of modern style, practical design, and welcoming charm—ready to support your family’s next chapter. (id:51989)
Lethbridge Real Estate.com
10719 110 Street
La Crete, Alberta
Come take a look at these beautiful town lots located on the edge of town, a great location to build your next home! Lots have been finished with curb and gutter, and sidewalks. Lots are starting at $115,00 and are ready for your next home! (id:51989)
Grassroots Realty Group Ltd.
137 Dawson Wharf View
Chestermere, Alberta
Step into the perfect blend of luxury, comfort, and convenience with this meticulously crafted 3-bedroom, 2.5-bathroom home by TRUMAN—one of Alberta’s most trusted builders. Located in the sought-after community of Dawson Landing, just minutes from Calgary, this home offers the serenity of small-town living without sacrificing big-city amenities.From the moment you walk through the door, you’ll be captivated by the open-concept design, soaring 9’ ceilings, and abundance of natural light. The chef-inspired kitchen is a true showstopper, featuring full-height soft-close cabinetry, gleaming quartz countertops, a spacious eating bar, premium stainless steel appliances, upgraded gas stove, and a walk-in pantry—all designed to make entertaining effortless.The main floor boasts luxury vinyl plank flooring, a stylish 2-piece bathroom, a practical mudroom, and a separate side entrance—ideal for future basement development or private suite potential (subject to approval and permitting by the city/municipality).Upstairs, unwind in the elegant primary retreat complete with a tray ceiling, walk-in closet, and a sleek 3-piece ensuite. A central bonus room offers versatile space for a home office, media lounge, or play area, while two additional bedrooms, a full bath, and an upper-level laundry room provide everything your family needs.The unfinished basement with its own private entrance opens up endless possibilities—whether you're envisioning a home gym, income-generating suite, or personal rec room, with 3 windows you can easily fit 2-3 extra beds and a full bath.Set in a peaceful lakeside community surrounded by parks, schools, and shopping, Dawson Landing delivers the lifestyle you've been looking for. Enjoy year-round outdoor activities, a welcoming neighborhood atmosphere, and seamless access to Calgary’s major routes. 20x20 Garage will be built this Summer by TRUMAN. Yard will have material added and graded with SOD/grass installed in front yard. Don’t miss yo ur chance to own a brand-new home in one of Chestermere’s most exciting communities—schedule your private showing today and discover the value and lifestyle Dawson Landing has to offer! (id:51989)
Exp Realty
15659 16 Av Sw
Edmonton, Alberta
Amazing opportunity to own a stunning Parkwood Master built home. Enjoy a coffee on your south-facing maintenance free deck. Spectacular views backing treed RAVINE & professionally landscaped yard, complete w/ retractable motorized awning. This home is noticeably different than others. A Cook’s dream kitchen w/ upgraded stainless appliances including induction stove, dual oven, chef’s fan, bar fridge, quartz counters & under cabinet lighting. Walk thru pantry w/ custom barn door, upright freezer & solid shelving. Cozy living room w/ gas F/P, mantle & tile surround. Spacious mud room w/ shiplap detailing. Main floor boasts luxury vinyl plank. Iron spindled railing leading to upper level. Primary bedroom has a true spa-inspired ensuite w/ dual sinks, make-up counter, oversized shower & floating tub for ultimate relaxation. Walk-in closet completed by California Closets. Upper laundry room w/ cabinets & appliance pedestals. This home has is all A/C, hot water on demand, and quality window coverings. (id:51989)
Royal LePage Noralta Real Estate
5036 49 Street
Provost, Alberta
Business Opportunity: Reel Entertainment Theatre – Provost, ABStep into ownership of a well-established entertainment hub in the heart of Provost. Reel Entertainment is a turnkey movie theatre business with multiple income streams and strong community support. Beyond the big screen, this property offers ongoing growth potential through its expanding concession and restaurant area, already drawing returns.A recent and profitable addition is the arcade gaming section, operating on a 40/60 revenue split, which continues to attract new customers and boost monthly earnings. Patrons have shared valuable feedback, offering creative and practical expansion ideas—presenting even more opportunities to grow cash flow and enhance the customer experience.This is more than a theatre—it's a destination. Ideal for an investor or owner-operator ready to bring fresh energy to an already thriving business. Don’t miss your chance to build on a solid foundation in a growing rural community. (id:51989)
Royal LePage Wright Choice Realty
113 Wood Buffalo Way
Fort Mcmurray, Alberta
Exclusivity, Elegance, and Space – Welcome to 113 Wood Buffalo WayRarely does a property of this caliber come to market—don’t miss your opportunity to own a custom-built, executive two-storey home on one of Fort McMurray’s most prestigious streets. Nestled on an impressive 31,216 sq ft lot (0.72 acres), this stunning residence combines refined design with exceptional functionality.Boasting 2,107 sq ft of above-grade living space, this home features 5 bedrooms and 3.5 bathrooms, offering room for the whole family while still maintaining a sense of warmth and intimacy. A grand front entry welcomes you into a home filled with natural light, highlighted by pristine hardwood flooring, a formal dining area, and a cozy yet spacious living room complete with a custom feature wall, built-in shelving, and a gas fireplace for year-round comfort.The chef-inspired kitchen is sure to impress with a large granite center island, built-in double wall oven, sleek glass tile backsplash, and elegant soft-close cabinetry. From here, enjoy direct access to an oversized 1,300 sq ft deck—perfect for entertaining—featuring duradec covering and a charming gazebo for all-season enjoyment.The main level also offers a bright and private office space, ideal for remote work or quiet study.Upstairs, you’ll find three generous bedrooms, including a luxurious primary retreat complete with a 5-piece ensuite featuring a soaker tub, dual vanities with custom cabinetry, a stand-up shower, and a walk-in closet. An additional full bath completes the upper level.The fully developed basement extends your living space with engineered flooring throughout, a spacious rec room (16'3" x 23'), two additional bedrooms, a full bathroom, and ample storage.Curb appeal meets functionality with a custom-landscaped circular driveway leading to a heated 20'10" x 25'2" attached garage, offering space for vehicles, toys, or a workshop.Step into your private backyard oasis, surrounded by mature trees with ro om to create your dream outdoor escape—whether it’s a play area, fire pit, garden, or even a backyard rink.This is more than a home—it’s a lifestyle. Opportunities like this don’t come often. Contact us today to schedule your private viewing of this extraordinary Wood Buffalo gem. (id:51989)
Royal LePage Benchmark
56017 Rge Road 261
Rural Sturgeon County, Alberta
Affordable Country Living Just Minutes from St. Albert and Morinville! Enjoy the peace of the countryside with the convenience of city proximity! This 2.47-acre property offers pavement almost right to your driveway and features an oversized, heated, and insulated double detached garage, a storage shed, and a spacious 1,588 sq. ft. modular home built in 2017. Step inside to soaring vaulted ceilings and a bright, open-concept living area. The kitchen is a dream with ample cabinetry, generous counter space, a moveable island, and a HUGE walk-in pantry. Adjacent to the kitchen is a spacious dining area and a large, inviting living room—perfect for entertaining or relaxing with family. The thoughtfully designed floorplan includes a private primary bedroom with a walk-in closet and a 4-piece ensuite on one end, while the opposite end offers three additional bedrooms and a second 4-piece bathroom. The beautifully landscaped yard features numerous planted trees, providing privacy and a picturesque setting. (id:51989)
Royal LePage Premier Real Estate











