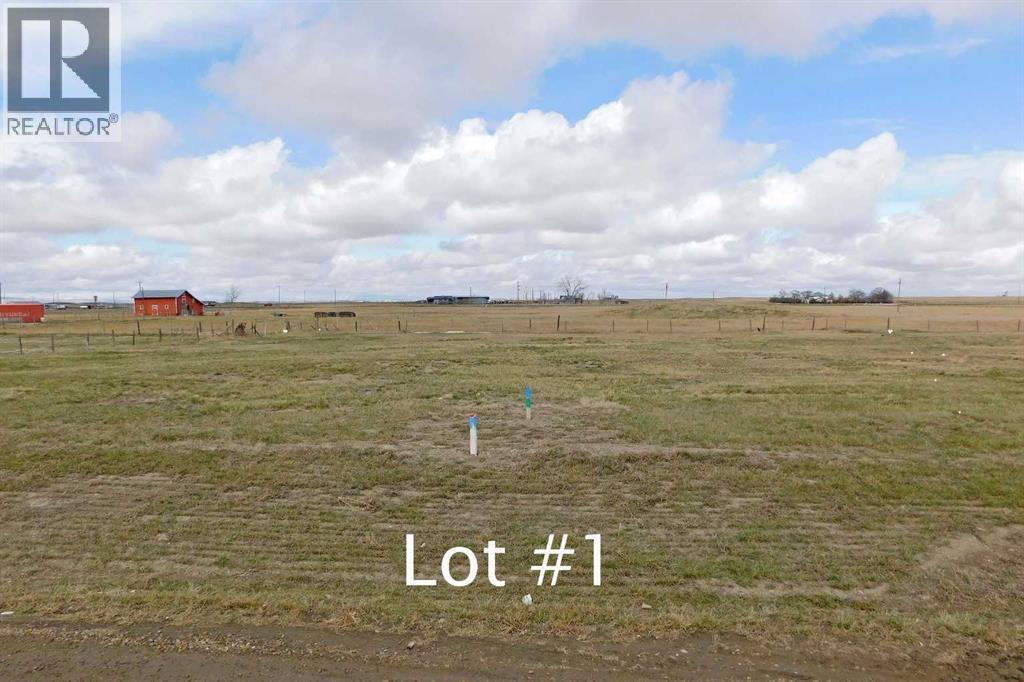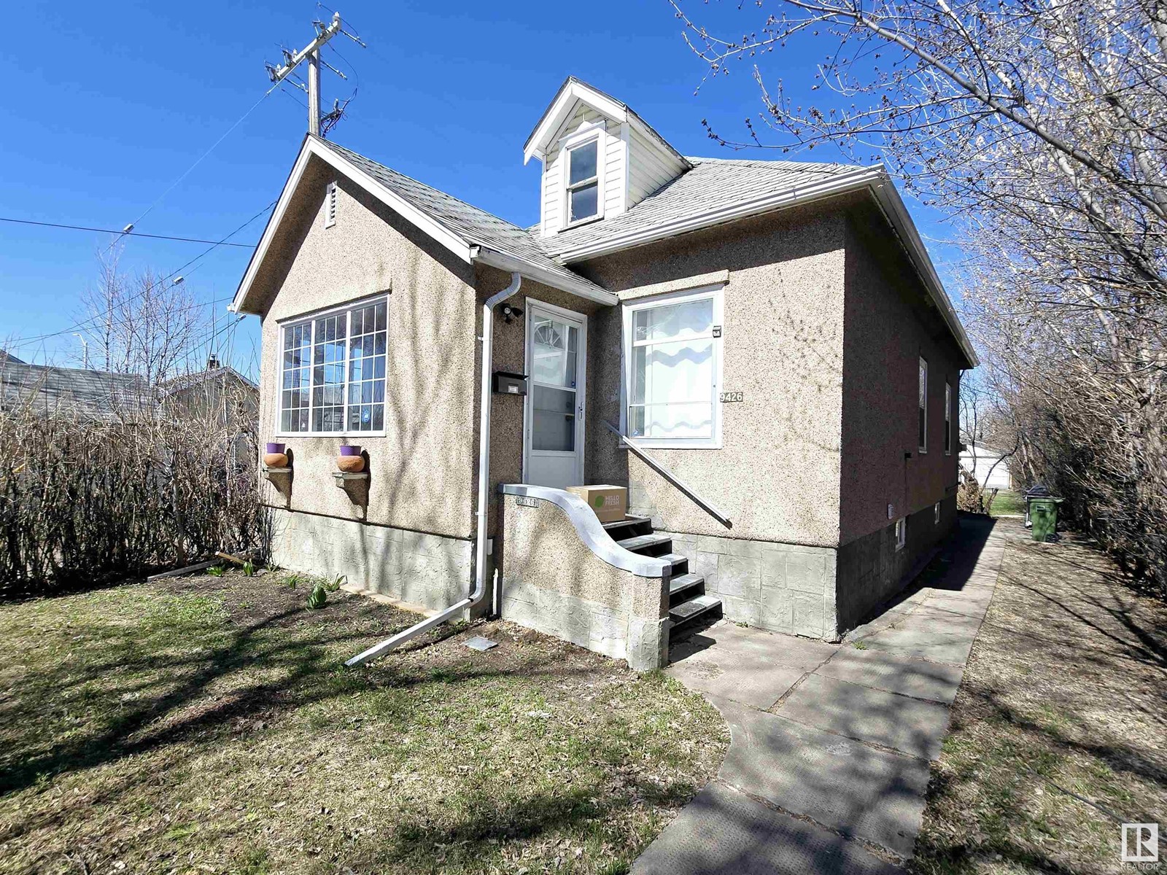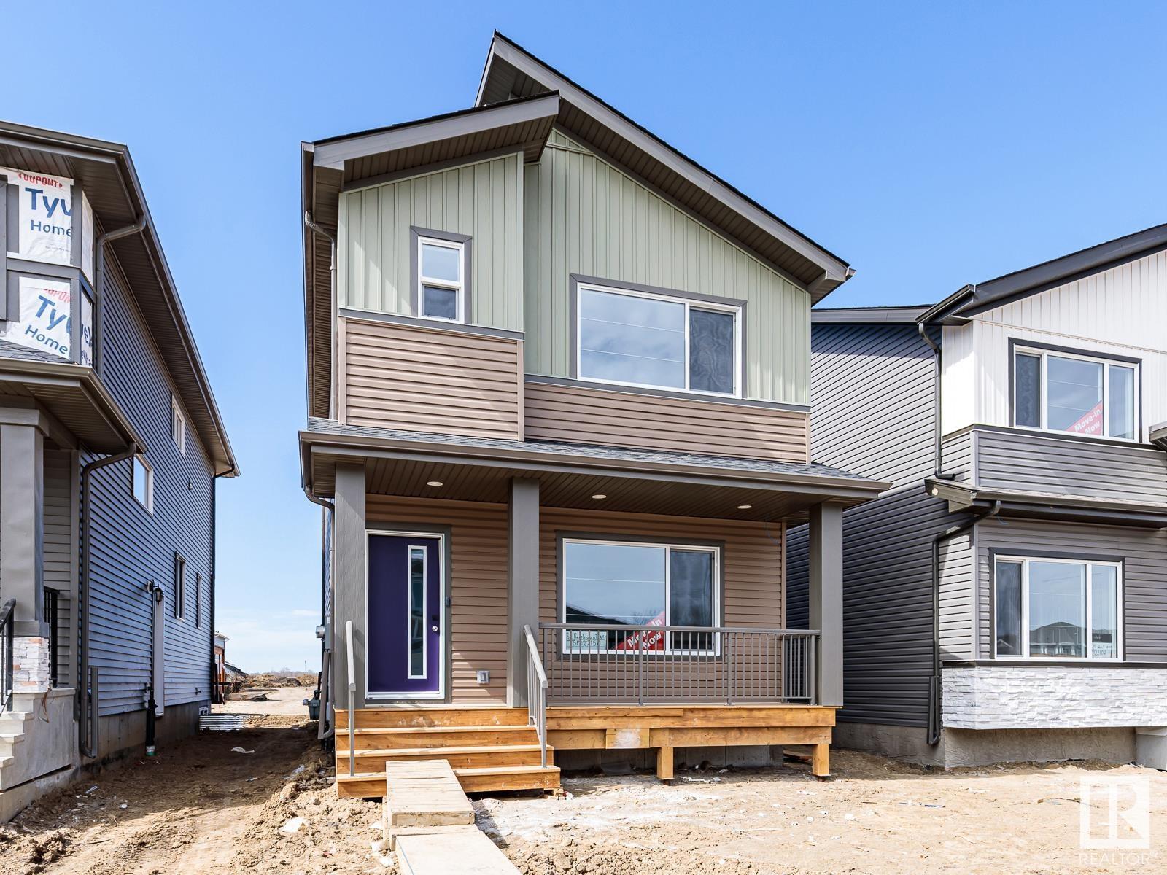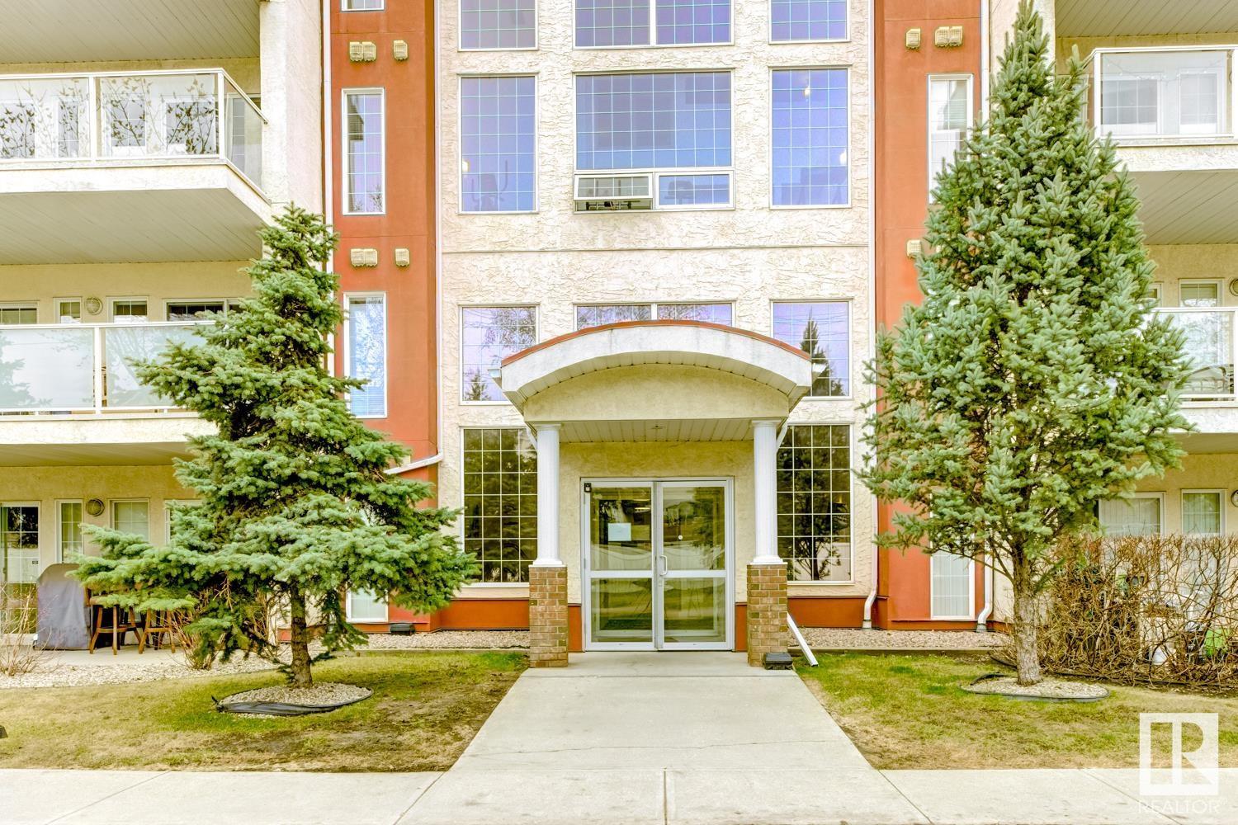looking for your dream home?
Below you will find most recently updated MLS® Listing of properties.
101, 2308 17b Street Sw
Calgary, Alberta
BANKVIEW BEAUTY! MODERN one bedroom unit in a Boutique building (only 10 units). Nice LOCATION close to 17th Avenue, downtown and transit. Very EFFICIENT floor plan. OPEN living/dining/kitchen area with upgraded laminate flooring. BRIGHT light through large windows. Stainless steel appliances, island with over-counter lighting and raised eating bar, plus lots of counter and maple cupboard space. SPACIOUS master bedroom. UPGRADED bathroom. QUIET sound proofing in ceiling and walls, plus no neighbouring units on this floor. Full size IN-SUITE LAUNDRY and In-Suite storage. Assigned COVERED parking stall with plug-in. Great to live in or invest in! READY TO MOVE IN AND ENJOY!(Note: This unit is located below the grade level at the front of the building, which faces 17th Street SW, but above the grade level at the rear of the building, which faces 17B Street SW). (id:51989)
Royal LePage Benchmark
Unknown Address
,
Unbelievable opportunity to own a hands-off CASH COW in NW Alberta. This 1-bay automatic carwash is operated without an employee on site and generates strong year-over-year financials. The wash is only 5 years old. It shares a parking lot with major national chains. Sale includes Land, Building, & Equipment. Located in NW Alberta, interested parties will be required to sign a Confidentiality Agreement before location and financials will be shared. (id:51989)
First Place Realty
527 Songhurst Wy
Leduc, Alberta
For more information, please click on View Listing on Realtor Website. Beautiful 3-BR Leduc Duplex! Spacious home features 3 bedrooms & 2 bathrooms. Bright kitchen offers black appliances, abundant countertops, a pantry, & opens to the dining room with a large picture window that fills the space with sunlight. A main-floor bathroom & rear deck lead to an energized double parking pad. The welcoming front foyer flows into a large living room, ideal for relaxing or entertaining. Upstairs, the expansive master suite boasts a walk-in closet, accompanied by two additional generous bedrooms & a full bathroom with a linen closet. Laundry is conveniently located in the large, undeveloped basement. Enjoy energy efficiency with included high-efficiency furnace and hot water tank. The fully fenced and landscaped lot features a huge front veranda perfect for peaceful evenings. Located in a cul-de-sac within the new Southfork subdivision, this home combines comfort and convenience! (id:51989)
Easy List Realty
117 Argyle Street
Granum, Alberta
The MD of Willow Creek has released these very reasonably priced fully serviced industrial lots in the growing hamlet of Granum Alberta just off Highway 2, 70 minutes south of Calgary AB. These lots are non residential but are open to a large number of allowed and discretionary uses and would be a great at the lot line and fit for trucking enterprises, mechanical shops, manufacturing , or retail. All services are you just have to pay to hook in once you have decided where your building is going to be on the property. If you are an enterprise or individual that doesn't have to be or doesn't want to be in a large center this is a great chance to get in on the ground floor of a brand new offering! (id:51989)
Maxwell Capital Realty
1, 1925 32 Street Sw
Calgary, Alberta
Lovely 2+1 bedroom front unit townhome in the established community of Killarney offering over 1800 sq ft of developed living space! The open main level presents hardwood floors, 9’ ceilings, showcasing a spacious living & dining rooms that are separated by a cozy double sided fireplace. The kitchen has been tastefully updated with quartz counter tops, contrasting dark cabinets, island/breakfast bar, stainless steel appliances & walk-in pantry. A convenient built-in computer desk & 2 piece powder room complete the main level. The second level hosts 2 bedrooms, one with a huge walk-in closet & each with a private ensuite. Laundry facilities are also located on the second level. Basement development includes a large family/media room, fourth bedroom & 3 piece bath. Other notable features include built-in speakers & single detached garage. The location can’t be beat – close to the Killarney Recreation Centre, Shaganappi Point Golf Course, schools, shopping, public transit & easy access to 17th Avenue. (id:51989)
RE/MAX First
66 Copperfield Close Se
Calgary, Alberta
Prepare to be amazed by this exceptionally unique, FULLY RENOVATED CHARACTER home offering over 2,500 sq. ft. of meticulously designed living space with 3 bedrooms and 3.5 baths in one of the most sought-after communities. This home is truly a rare find—crafted with thoughtful custom details, high-end finishes, and a level of charm that must be seen to be fully appreciated. From the moment you walk through the door, you’ll be captivated by the bright, open floor plan, soaring 9-ft ceilings, and elegant vinyl plank flooring that flows throughout the main level. Anchoring the living room is a breathtaking OVERSIZED STONE FIREPLACE that extends to the ceiling, blending rustic charm with modern elegance—a true statement piece that invites cozy gatherings and relaxed evenings and this room features large windows that bathe the space in natural light. The gourmet kitchen is nothing short of spectacular, designed for both style and function. It boasts: full-height custom cabinetry with underlighting, sleek GRANITE ountertops, built-in convection oven and microwave, GAS RANGE and stainless steel appliances, oversized under-counter sink, breakfast bar and wine fridge, walk-through pantry – perfect for busy families. Upstairs, the primary suite offers a private retreat with a walk-in closet and a SPA-INSPIRED ENSUITE featuring a NEW STEAM SHOWER—pure luxury at the end of a long day. Two additional generously sized bedrooms and a stylish 4-piece bath complete the upper level. The FULLY FINISHED BASEMENT expands your living space with a flex room/den that offers flexibility for use as a cozy guest room, home office, or creative space, huge recreation room, a dedicated home office, a 4-piece bath, and ample storage—perfect for work, play, and relaxation. This home has been meticulously maintained and thoughtfully upgraded with: NEW VINYL PLANK FLOORING in the basement, stairs, and corridor, new storm door and freshly painted front and back doors, new locks for added security, CE NTRAL AIR-CONDITIONING for year-round comfort, PROFESSIONALLY LANDSCAPED WEST-FACING backyard (Nov 2024) – ideal for summer relaxation and entertaining. The double-attached, insulated garage provides convenience and extra storage. Located just minutes from McKenzie Towne and Mahogany, you’re within walking distance to shopping, schools, parks, playgrounds, a pond, and scenic pathways. This is more than just a home—it’s a lifestyle. Don’t miss your chance to own this exceptional property. Opportunities like this are rare—schedule your private showing today! (id:51989)
Exp Realty
9426 109a Av Nw
Edmonton, Alberta
Nestled in the vibrant and sought-after LITTLE ITALY neighborhood, this delightful 2-bedroom, 1-bath single-family BUNGALOW offers the perfect blend of CHARACTER and MODERN UPDATES. Step into a bright SUNROOM featuring elegant FRENCH WINDOWS, the perfect spot to unwind with your morning coffee. The home showcases Original HARDWOOD FLOORS, adding warmth and charm. UPGRADES- including BATHROOM and a newly installed SS WALL-MOUNT HOOD FAN. The spacious 33’ x 145’ lot provides a PRIVATE, FULLY FENCED yard, surrounded by mature hedges for a serene retreat. A chain-link gate opens onto a CEMENT PARKING PAD with a PLUG IN, ensuring secure and convenient off-street parking. Other highlights include: STAINLESS STEEL appliances in the kitchen 100-AMP service for reliability CENTRAL AIR CONDITIONING for comfort Potential to expand into the attic loft with additional insulation Inviting back porch for outdoor relaxation and so much more!!! (id:51989)
Real Broker
7a Tusslewood Drive Nw
Calgary, Alberta
Designed with elegance and comfort in mind, this stunning residence seamlessly blends modern sophistication with the serenity of nature. As you enter through the grand foyer, you're greeted by high ceilings, elegant hardwood floors throughout, a flex room expansive windows across their bay of this home, letting in abundance of natural light that fills the open-concept main floor. The spacious living area features a sleek fireplace and designer finishes. The heart of the home is a chef-inspired kitchen with custom cabinetry, granite countertops, a large centre island, stainless steel appliances, and a large walk-in pantry for added storage and convenience. Adjacent to the kitchen is a generous breakfast nook surrounded by massive windows looking out across the natural reserve and an oversized deck which is an ideal setting for outdoor entertaining or quiet mornings overlooking the tranquil treed green space behind the home. Upstairs, the layout is thoughtfully designed with three spacious bedrooms, including a luxurious primary suite offering a private retreat complete with a spa-like ensuite featuring an oversized vanity, a deep soaker tub, a glass-enclosed shower, and an expansive walk-in closet. A large bonus room provides flexible space for a media room, play area, or additional lounge, while a dedicated office is perfect for working from home in comfort and style. The professionally developed basement adds even more living space, ideal for a home gym, recreation area, or guest accommodations. Additional features include central air conditioning, designer lighting, upgraded millwork, smart home technology, and a double attached garage. Quick access to main transportation routes, city transit, top-rated schools, parks, bike paths and amenities, this remarkable property offers the ultimate blend of luxury, privacy, and convenience. (id:51989)
RE/MAX First
235011 Twp Rd 913
North Star, Alberta
Nestled near the riverbanks with a perfect view overlooking the picturesque River Valley, this charming three-bedroom, two-bathroom modular home offers a wonderful blend of space, comfort, and functionality. As you step inside, you are welcomed by a large entryway that opens into a spacious living room featuring a vaulted ceilings – an ideal space to relax, entertain and create lasting memories. Flowing seamlessly from the living area is a bright kitchen with a large island, connected to a cozy dining area that creates a warm and inviting atmosphere. The open floor plan, combined with large windows, fills the home with natural light. French doors off the dinette lead to a covered rear deck - perfect for unwinding while enjoying views of the spacious, tree-lined backyard that offers both beauty and privacy. The expansive primary bedroom comfortably fits a king-size bed and boasts a luxurious five-piece ensuite and a roomy walk-in closet. Two additional generously sized bedrooms provide ample space for family or guests, while a secondary living area offers flexibility to serve as a playroom, family room, or home office - whatever suits your lifestyle. Comfort is ensured year-round with central air conditioning and heating. Recent updates include newly built front and back decks, a graveled yard, and the added luxury of a co-op water system. A heated double-car garage and a large tin-clad cold storage shop provide plenty of space to keep your vehicles and belongings protected from the elements. Located just three minutes southwest of Manning, Alberta, this home offers both tranquility and convenience. Call today to schedule your viewing before it is gone! (id:51989)
Grassroots Realty Group Ltd.
32 Resplendent Wy
St. Albert, Alberta
Quality Built Home by Award Winning Montorio Homes includes 3 Bedrooms, 2.5 Baths and Upstairs Loft, 9' Ceiling on Main Floor & Luxury Vinyl Plank flooring on the Main Floor, Appliance Allowance, Stylish Quartz Countertops Throughout, High Quality Cabinetry with Soft Close Drawers & Cabinets, Tiled Backsplash and a Generous Sized Pantry. Upstairs you will find the Laundry, a Spacious Primary Suite with a Walk-In Closet and Ensuite. SEPARATE ENTRANCE to the Basement for Future Rental Income Generating Suite. Easy Access to the Anthony Henday, Close to all Amenities, Shopping and Schools. Located minutes away from Big Lake and Lois Hole Centennial Provincial Park, 145 acres of lush forest, extensive parklands, and walking trails. (id:51989)
Century 21 Leading
#417 12110 106 Av Nw
Edmonton, Alberta
Welcome to Glenora Mansion! Situated on the top floor of the complex, this 873 sq.ft. condo has gorgeous views of the downtown and greenspace below. The floor plan of the unit is open and bright, with many recent upgrades that include: laminate + tile flooring; modern lighting; crown moulding; and fresh paint. The kitchen has maple cabinetry, newer s/s appliances + backsplash, and opens up to the living and dining areas. Here you will find plenty of space for furniture and a natural gas fireplace for warmth and ambiance. The primary suite is impressive in size with sliding doors out to the oversized deck, walk-in closet and a 4-piece ensuite with soaker tub and separate shower. There is a second bedroom/den, that could function well as an office space, guest room or reading nook. The complex features A/C, 2 gyms, carwash, underground parking (storage) and a recently renovated lobby area. Walking distance to the Brewery district, trendy 124 Street, shopping and future LRT. Great location, great investment! (id:51989)
RE/MAX Real Estate
157 Chinook Drive
Cochrane, Alberta
You are invited to our open house this Saturday, April 26th, from 1-4 pm at 157 Chinook Drive. This warm and inviting home offers the perfect combination of space, comfort, and location, backing onto Cochrane’s tri-schools (elementary, middle, and high school), creating this private oasis. The main floor features three bedrooms, a 4-piece bathroom, and a comfortable primary bedroom with a private 2-piece ensuite. The bright, open-concept updated kitchen is designed for both everyday living and entertaining with a breakfast bar island and a seamless flow into the dining and living spaces. A wood-burning, brick-faced fireplace adds cozy charm to the naturally bright living room. All new windows in the home including a new window in the dining room providing great views of the Cochrane hill Descend downstairs to find a fully finished lower level that expands your living space with a large rec room, fourth bedroom, 3pc bathroom, spacious laundry room, and tons of storage. Step outside and enjoy the east-facing backyard — a true outdoor retreat. It’s beautifully landscaped, fully fenced, and features raised garden boxes for growing your own veggies or flowers. A greenhouse adds even more potential for year-round gardening, while the oversized covered balcony just off the dining room is perfect for a BBQ with friends and family, where you can enjoy morning and afternoon sun or just relax and hang out. The brick road leading to the attached carport, plus an oversized detached garage, completes this amazing outdoor space. Located in the very desirable community of Cochrane Heights, you will want to check it out before it's gone. (id:51989)
Royal LePage Benchmark











