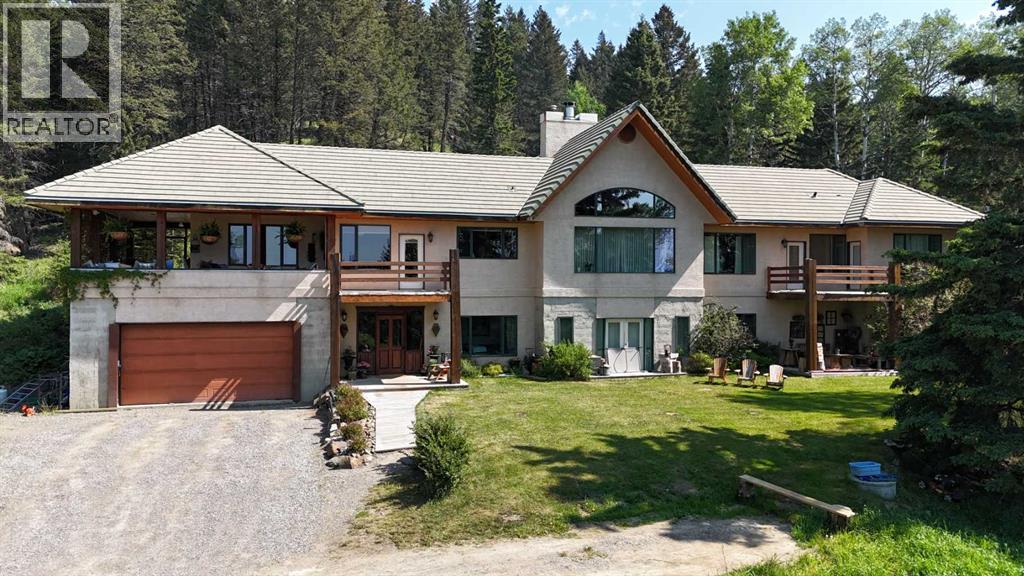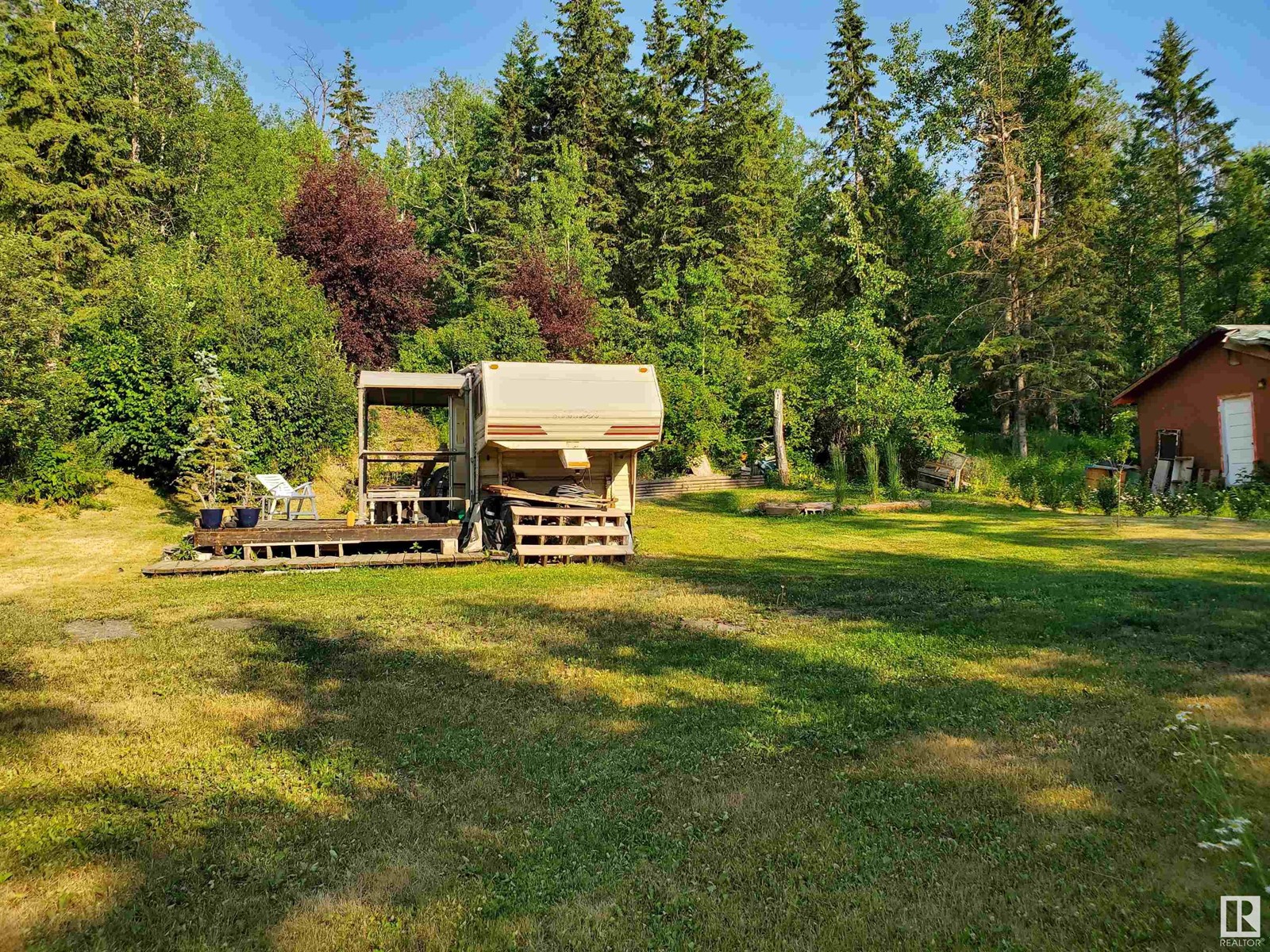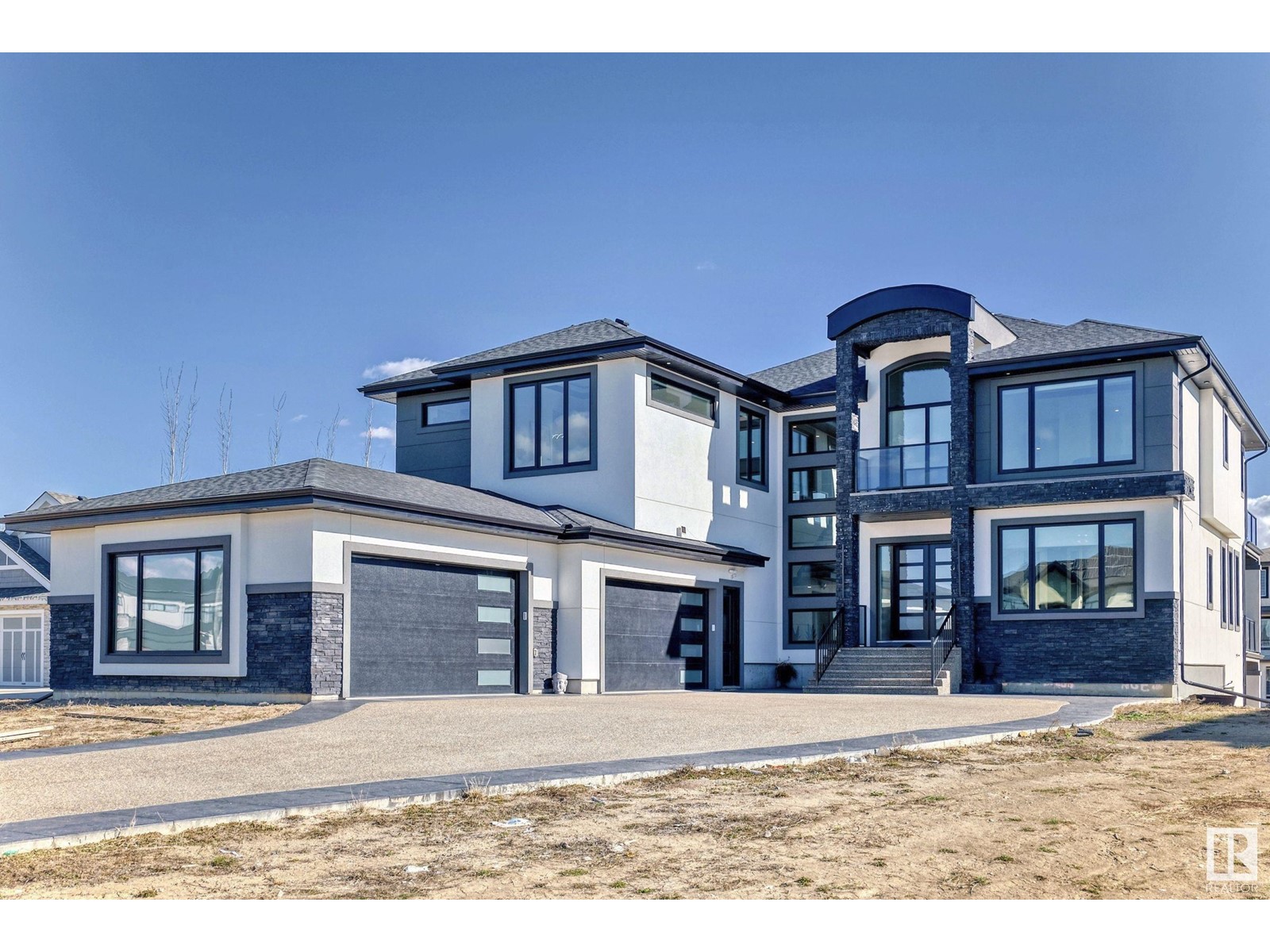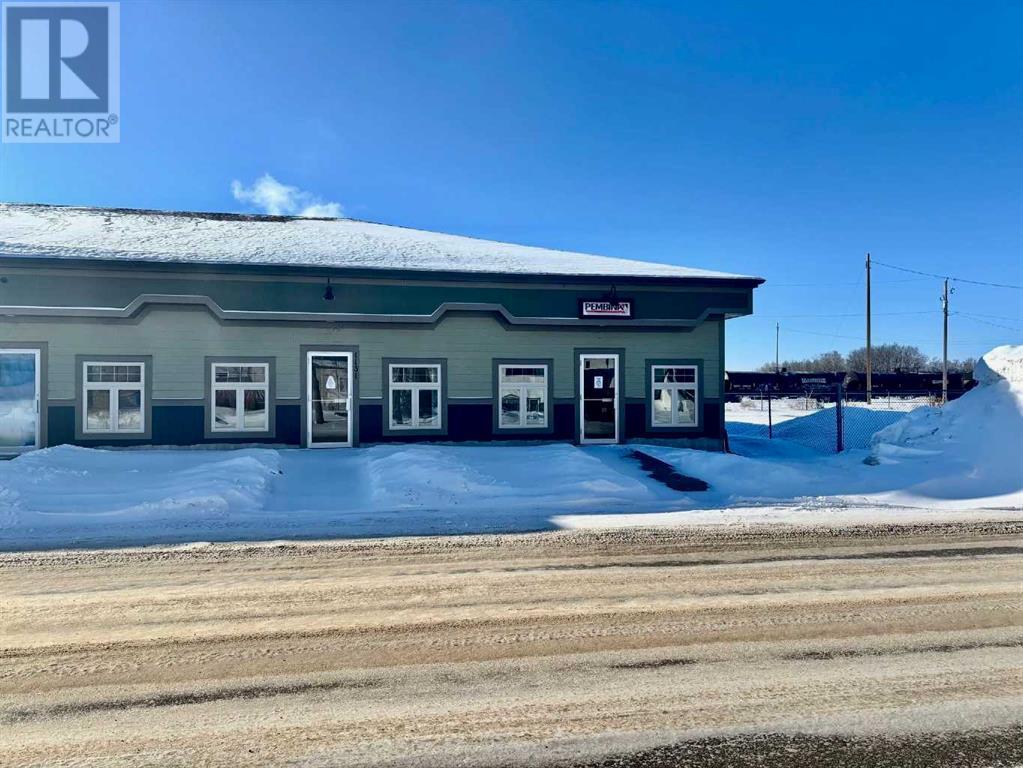looking for your dream home?
Below you will find most recently updated MLS® Listing of properties.
102, 9604 Manning Avenue
Fort Mcmurray, Alberta
Affordable move-in ready condo! 2 bedroom 2 bathroom unit located central downtown next to all the amenities. This condo offers a classic and efficient floorplan with tons of space and has been freshly painted throughout. Plenty of dining and living space along with an efficient kitchen setup. Bedrooms are both comfortably large with the master complete with an en-suite bathroom. Includes 1 underground parking stall and a private patio. (id:51989)
Coldwell Banker United
271165 Range Road 60
Rural Rocky View County, Alberta
Welcome to 161 acres of paradise tucked away from any neighbors with mountain views and only 20 minutes from Cochrane. You are sure to be impressed with this reverse walk-out Bungalow built into the hillside. Starting with ICF foundation walls right up to the rafters. Poured concrete floors on each level with infloor heat and concrete tile roof. The main floor features a massive wood burning rock facing fireplace that warms up the Great room with the tall barreled ceiling and enjoys the mountain views. Tucked behind the fireplace is the dining room. The kitchen features lots of cabinets and counters and a commercial gas Stove with a double oven. Breakfast nook overlooks the deck and views. Next is the Bonus room with electric fireplace and wall units making this a great TV room. From here step out onto the incredible wrap-around covered deck. On the south side enjoy the mountain views and overlook your own paradise. Trust me this is a special place to relax and enjoy nature as it unfolds before your eyes. On the north side step down onto the massive patio area to enjoy large family gatherings. Back in the house past the Great room is an office and the Master bedroom with a walk-in closet and ensuite featuring a large jetted soaker tub and tiled steam shower and double sinks. Don't miss the sitting room for reading your favorite book. The lower level features 4 large bedrooms, high ceilings, a large family room, laundry area, and large entrance with slate flooring. The oversized heated double attached garage with high ceilings makes a great hobby room or park two vehicles in the 24 x 24 ft space. Check out the 32 x 24 ft heated shop with mezzanine and lots of storage yard space. All this and still 161 acres of land to explore. Call for your personal viewing today! (id:51989)
Royal LePage Benchmark
104, 19 Everridge Square Sw
Calgary, Alberta
Welcome to this well-maintained 2-bedroom bungalow-style townhouse offering comfortable, stairs-free living all on one level. Thoughtfully designed, this home features a bright open-concept kitchen with maple cabinetry, a pantry, and sleek stainless steel appliances, perfect for cooking and entertaining. The spacious dining area flows seamlessly into a large welcoming living room. ideal for relaxing or hosting quests. Enjoy sunny afternoons on your private west-facing BBQ patio , a perfect space for outdoor dining. Additional features include in-floor heating , on-demand hot water, and a generous laundry room with extra storage for added convenience. Located in a quite, well-managed complex with low condo fees, this unit includes a designated parking stall right in front and plenty of visitors parking nearby. Weather you're a first-time buyer , downsizing, or looking for a smart investment, this home is a good property for good people like you! Don't miss out-come see it and make it yours today! (id:51989)
First Place Realty
158 Lakeshore Dr
Rural Lac Ste. Anne County, Alberta
Escape to Your Dream Retreat: Build Your Lakeside Haven Nestled in the heart of Summer Village of Sandy Beach, just 55 kilometers northwest of vibrant Edmonton, lies a rare opportunity to secure your slice of paradise. Welcome to a double lot boasting proximity to every convenience nature has to offer. Imagine waking up steps away from the tranquil lake, where morning strolls along the sandy beach and days spent boating await. This prime piece of land, complete with electricity at the property line, is more than just a blank canvas—it's a canvas for your family's future memories. Whether you envision a cozy cabin retreat or a sprawling estate, the possibilities are as boundless as the horizon stretching out before you. Join a community of approximately 300 like-minded residents who cherish the beauty of year-round lake living. With a nearby boat launch and campground, every weekend promises adventure and relaxation, making this location ideal for both permanent residence and seasonal getaway. (id:51989)
Exp Realty
4740 50 Av
Clyde, Alberta
So many upgrades in this 2 bed, 2 bath home on 2 lots. Under trailer: new belly insulation along w/some plumbing & electrical work done here. New skirting around base of trailer. New deck west side & BIG, covered deck on east. Enter an enclosed porch w/new window & plenty of storage (not heated but can be). New paint & flooring thru' out! Some new windows. Primary bdrm at one end w/big 3-pce ensuite bath w/new toilet. Laundry w/front-load machines in hall. Open kitchen & living room w/4 new windows & new garden doors to covered deck, new flooring, counters, dishwasher, lighting, new exterior door, etc. Main bath w/new tub & shower, new toilet. The 2nd bdrm has built in drawers, large closet, is bright & spacious & has a door to main bath. 28'X26' garage has an overhead door, insulated & lined, built-in storage & includes a wood-burning stove. This yard is two lots combined into one and it's huge w/lots of trees, private areas, storage sheds, firepit, flower areas & is less than a block to a playground. (id:51989)
RE/MAX Results
#202 53213 Rng Rd 261a
Rural Parkland County, Alberta
SENSATIONAL LUXURY ESTATE! Over 5,700 sq ft of prime luxury living in Prestigious Park Lane Estates-crafted to impress and completed in 2024. Situated on a generous half acre lot with city water and sewer, this masterpiece is just 3 minutes from the Anthony Henday in West Edmonton's coveted Big Lake area. This stunning walk-out 2-storey offers 20 ft ceilings, an open concept design and a transcendental waterfall wall in the grand foyer-creating serenity and harmony the moment you arrive. Entertain with flair or unwind in style with a full theater, gym and expansive living spaces. Featuring 4 bedrooms up (with ensuites and walk-ins), a main floor flex room/bedroom, prayer room (or library), balconies, custom Chef’s Star + Spice Kitchens, and the finest curated finishes throughout. The oversized heated quad garage and massive driveway complete this showstopper. The perfect blend of elegance, comfort, and wellness—this estate must be experienced to be believed! TRULY A LIFESTYLE BEYOND COMPARE! (id:51989)
Coldwell Banker Mountain Central
Unknown Address
,
This is a well-located and well-known pub which has a loyal following. They host many special theme nights and activities including top level sporting events. It comes with a full basement with high ceilings used for storage, offices and boardroom. This space could be developed in the future. (id:51989)
Maxwell Capital Realty
2038 44 Avenue Sw
Calgary, Alberta
Welcome to your dream home—an architecturally refined, semi-detached gem crafted by A|K Design & Development, located on a tree-lined street in the heart of Altadore. With over 3,000 SQFT of professionally designed living space including a fully finished basement, this 4-bedroom, 3.5-bath home is a showcase of thoughtful craftsmanship, upscale finishes, and timeless design. Step inside and immediately feel the difference—10-foot flat painted ceilings, engineered white oak hardwood, and 8-foot solid core doors elevate the entire main level. The open-concept layout is bright and inviting, featuring two large skylights and expansive windows that flood the space with natural light. A statement staircase with extra-wide hardwood treads and sleek black spindles adds a bold architectural element. At the heart of the home lies a chef-inspired kitchen—designed for both style and performance. Enjoy high-end stainless-steel appliances, an integrated hood fan, a striking hickory wood island with black accents, open shelving, and white shaker cabinetry. Whether hosting friends or prepping family meals, this kitchen delivers on all fronts. The adjacent living room is warm and welcoming, with a modern gas fireplace, custom built-ins, and large patio doors that open to a California brushed concrete patio—perfect for entertaining or enjoying your private space with a custom pergola for added privacy and a fully landscaped backyard. Upstairs, the primary suite is a true retreat, complete with soaring vaulted ceilings with exposed beams, a sliding barn door, and a spa-like ensuite featuring in-floor heating, a freestanding soaker tub, a curb-less walk-in shower, and a separate water closet. The walk-in closet is outfitted with a custom wardrobe system that blends function with style. Two additional bedrooms offer custom closets and share a 4-piece bathroom. The skylit upper landing enhances the airy feel, and the full laundry room with cabinetry and a sink ensures convenience is never compromised. The fully finished basement is a standout—featuring a designer wet bar, custom built-ins, a cozy media area, and a Venetian plaster feature wall. A fourth bedroom with a walk-in closet and a sleek 3-piece bath makes this the perfect space for guests, teens, or a home office setup. This home comes equipped with central air conditioning, in-ceiling speakers, and Hunter Douglas remote-controlled blinds for effortless comfort and ambiance. The heated, insulated, and drywalled double garage adds both convenience and practicality. Exterior finishes feature Hardie board and batten siding, cedar and stone accents, and Gemstone programmable lighting. Inside, enjoy Vacuflo central vacuum, a high-end security system, and roughed-in radiant in-floor heating. All this, set in one of Calgary’s most desirable neighbourhoods—this is not your average infill—it’s a home that truly delivers luxury, comfort, and distinction in every detail. (id:51989)
RE/MAX First
204 Leighton Court
Rural Rocky View County, Alberta
Experience Elevated Estate Living in This Bespoke Bungalow with Loft by esteemed Knightsbridge Custom Homes. Discover refined luxury, meticulously crafted with outstanding attention to detail. With nearly 6,300 sq ft of exquisitely finished living quarters, this 5-bed, 3.5-bath residence is perfectly positioned on a serene 0.728-acre cul-de-sac lot in the prestigious community of Elbow Valley West. Enjoy mountain views and over $145,000 in upgrades beyond Knightsbridge’s already exceptional specifications. From the moment you enter, you're enveloped in grandeur—vaulted ceilings, rich millwork, and not one, but two dramatic floor-to-ceiling gas fireplaces setting the tone for the elegant yet welcoming ambiance throughout. At the heart of the home lies a true chef’s dream kitchen, where custom cherry wood cabinetry, dual oversized islands, and premium granite countertops meet an elite Wolf appliance package, complete with double wall ovens (including a specialty pizza setting) and Sub-Zero refrigeration. A spacious walk-in pantry, discreet appliance garage, seamless flow into the formal dining room—featuring a built-in wet bar and wine fridge—making this space ideal for both grand entertaining and everyday indulgence. The main floor primary suite is a serene private retreat with a generous walk-in closet and a spa-like ensuite with double vanities, jetted soaker tub, and steam shower. Also, on the main level: a sophisticated powder room, a seasonal wardrobe closet, an oversized linen closet, and a fully outfitted laundry room for everyday ease. Upstairs, the loft level offers versatility and charm with a spacious bonus room, a private office behind French doors, and a Juliet balcony that captures the mountain views—perfect for inspiring productivity or quiet reflection. The walkout lower level is an entertainer’s paradise and an ideal space for multi-generational living, featuring in-floor heating, a large family room with fireplace and built-ins, a granite-topped wet bar, four additional bedrooms, two full bathrooms, a second laundry area and linen closet, and a private suite ideal for a nanny or adult child. Step outside to an outdoor sanctuary boasting a 1,200 sq ft wrap-around deck framed by timeless stone columns offering east, south, and west exposures. The professionally landscaped yard was designed by Rich Bassett & Associates, known for creating timeless, functional outdoor living spaces. The yard features over $100,000 in enhancements, showcasing sandstone steps, 47 mature trees (including cherry, pear, and crabapple), Saskatoon bushes, and over 100 shrubs. An expansive exposed aggregate patio with a firepit is perfect for gathering under the stars, and pre-wiring for a future hot tub adds thoughtful functionality. Completing this exceptional offering is an oversized, extra deep, quad-plus attached garage with in-floor heating and drains, high ceilings, and a spacious storage pantry. More than a home—this is a statement of lifestyle and sophistication. (id:51989)
Century 21 Bamber Realty Ltd.
630 Riverview Place Se
Calgary, Alberta
OPEN HOUSE SAT APRIL 26 & SUN APRIL 27 1-4 PM. Nestled within a quiet cul-de-sac, this exquisite property stands out as one of the most coveted homes in Riverbend. Boasting award-winning landscaping that sets the stage for an unparalleled lifestyle and a generously sized pie-shaped lot that backs a scenic walking trail. As you step through the grand entrance, you are greeted by a welcoming foyer featuring an elegant winding staircase. Just off the front entrance, a distinguished office awaits offering a refined space for work or study. The main living area is designed with an open-concept layout. The heart of this home is undoubtedly the gourmet kitchen. Adorned with luxurious granite countertops, and high-end stainless steel appliances—including a steam oven, gas stove and custom-designed hood fan—this culinary haven is perfect for both everyday meals and extravagant entertaining. This home features both a formal dining room and a bright dining nook that opens up to an expansive composite deck. This deck spans the width of the home and provides the ideal setting for alfresco dining or simply soaking in the views of your beautifully landscaped yard. The great room features soaring ceilings and expansive windows that flood the space with natural light. Cozy up next to the fireplace as you enjoy intimate gatherings or family movie nights. A dedicated laundry area & stylish two-piece powder room complete the main floor. Venture upstairs to discover three spacious bedrooms, including an impressive primary suite that serves as your personal retreat. This luxurious haven features a spa-inspired ensuite and a generous walk-in closet with built in storage. Also on the upper level, a four-piece bathroom. The developed walkout basement offers ample recreational space and a sun filled sitting area. Pet owners will appreciate the convenient dog wash station, while hobbyists will love the workshop equipped with metal countertops and pegboard for all your tools. It is the backyar d that truly sets this property apart. Imagine stepping outside to your own personal paradise, where lush greenery envelops you and the sounds of nature replace the noise of city streets. This outdoor retreat is ideal for hosting summer barbecues or enjoying morning coffee. With an efficient irrigation system in place, maintaining this verdant oasis is effortless—allowing you to indulge in quiet moments surrounded by beauty without any hassle. This exceptional home boasts numerous other extras including AC, a high-efficiency furnace, and a 70-gallon hwt, a seven stage reverse osmosis drinking water system, & leaf protector in eavestrough. Nearly all windows have been replaced —providing peace of mind for years to come. Don’t miss out on this rare opportunity to own one of Riverbend's most desirable homes. Your dream lifestyle awaits! (id:51989)
RE/MAX Real Estate (Central)
Bay 4, 10602 79 Avenue
Clairmont, Alberta
3240 Sq Ft - 27 ft x 120 ft. One 16 ft high x 16 ft wide overhead door. Two offices and a bathrooms. This is a 7 bay building on 3.06 acres, west of the County Office in the Clairmont Industrial. Basic Rent is $15.00 PSF and Additional Rent is $5.00 PSF. Basic Rent = $4,050.00 + $202.50 GST = $4,252.50 (Total Monthly Basic Rent). Additional Rent = $1,350.00 + $67.50 GST ($1,417.50 Total Monthly Additional Rent). Total Monthly Rent Payment including GST is $5,670.00. Plus utilities. (id:51989)
RE/MAX Grande Prairie
1131 1 Avenue
Wainwright, Alberta
2,400 Sq. Ft. of shop/office space available immediately. Modern frontage with overhead door with shop space in back. Situated in an easily accessible area of Wainwright. Call to book your viewing today! (id:51989)
Coldwellbanker Hometown Realty











