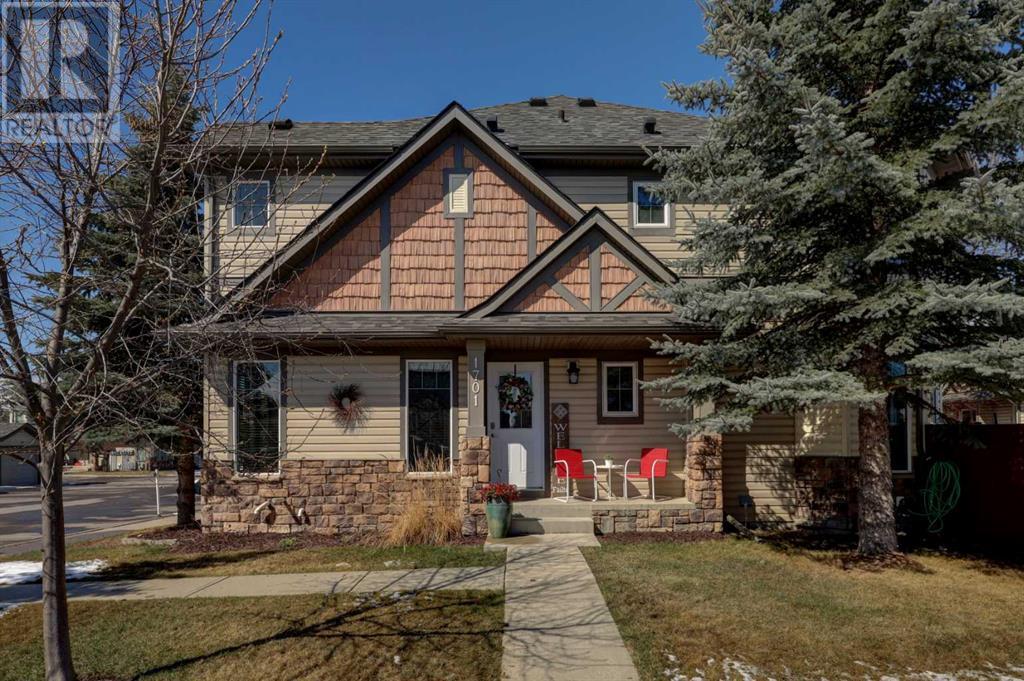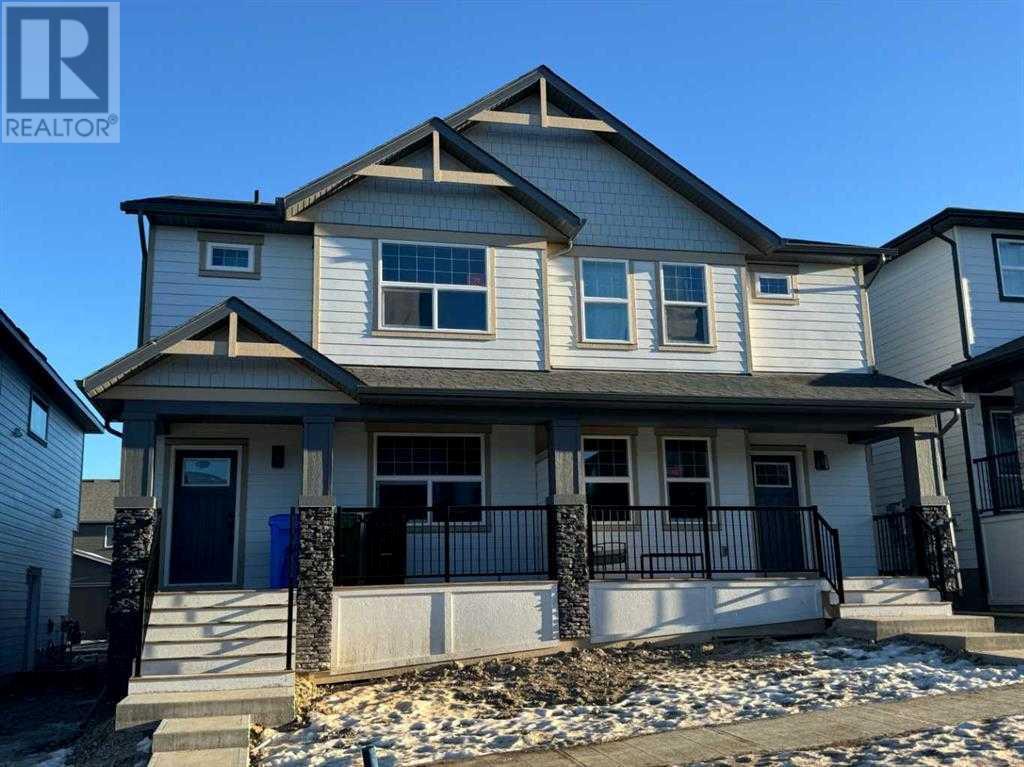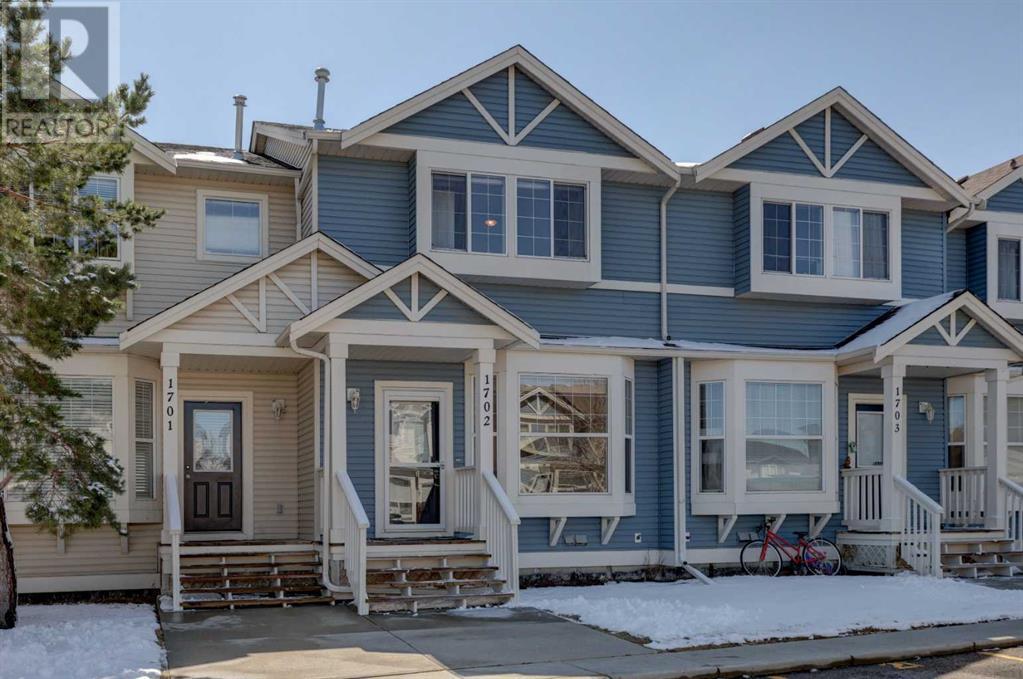looking for your dream home?
Below you will find most recently updated MLS® Listing of properties.
1701, 2445 Kingsland Road Se
Airdrie, Alberta
Welcome to this meticulously maintained home located in arguably the best location in the complex! With its cozy Craftsman/Tudor-inspired curb appeal and a covered storybook front porch, this home offers warmth, character, and unbeatable value. Situated on a sunny CORNER lot and fronting onto a street (not into the complex), this END UNIT property is part of a PET-FRIENDLY complex with affordable condo fees and TWO PARKING STALLS. Step inside to a bright and welcoming layout filled with natural sunlight. The home has been FRESHLY PAINTED in the beautiful warm-neutral tone of 'Shiitake Mushroom' by Sherwin Williams (bathrooms done in 'Drizzle' by SW), complementing the NEW STAINLESS APPLIANCES (2023), NEW FIXTURES (2023), and NEW CARPET (2023) on the upper stairs, upper level & bsmt bedroom. The kitchen is designed for both form and function, offering ample cabinetry, counter space, a large pantry, and a movable island (included). A quaint dining nook flows seamlessly to your private, fenced backyard, nestled under mature trees and surrounded by gardens and grass. Completing the main floor is a large, square-shaped living room that allows for versatile furniture and décor placement. With east and south facing windows, the space is bathed in beautiful natural light throughout the day. A cute 2-piece bathroom is tucked thoughtfully away, along with a handy hall closet to keep things tidy. Upstairs, discover TWO OVERSIZED BEDROOMS, each with its own 4-piece ensuite, ideal for families, guests, or roommates. One bedroom features a turret-style nook, adding an extra dash of charm, while the other has 2 closets! The FULLY FINISHED BASEMENT provides even more versatile living space, including a third bedroom/den, a spacious rec room, and abundant storage. This beautifully maintained home is full of THOUGHTFUL TOUCHES and TIMELESS DESIGN. Located just minutes from QEII and close to schools, shopping, recreation & YYC airport - this one-of-a-kind gem screams 'convenience!'. Y ou'll LOVE living here! (id:51989)
Cir Realty
5144 53 St
Drayton Valley, Alberta
Welcome to this recently renovated 3-bedroom, 1-bath bungalow situated on a massive lot in a central location! This well-sized home features an eat-in kitchen, a bright and functional layout, and plenty of room to grow. The unfinished basement includes laundry, framing, and a rough-in for a second bathroom—ready for your personal touch. Enjoy the convenience of a double detached garage and tons of rear parking, making this home ideal for families or tenants. The rear fence is brand new, and shingles on the garage were done approximately one month ago. Whether you're looking to invest or settle into your first home, this property offers great potential and value! (id:51989)
RE/MAX Vision Realty
121 Woodford Close Sw
Calgary, Alberta
"Conditionally sold as of april 25th, 2025.' This warm and spacious 5-bedroom, 4-bathroom family home is designed with room for everyone. Backing onto peaceful green space and a community walking path, it offers vaulted ceilings, an open-concept living and dining area with a cozy wood-burning fireplace, and direct access to a nature-filled backyard. The main floor includes a flexible home office or extra bedroom, a convenient laundry area, and lots of space for family living. The fully developed basement features a guest bedroom and a summer kitchen, ideal for extended family or visitors. Recent updates include a hot water tank (2022), roof and basement development (2016, no permit), and hardwood flooring (2013). This home is being sold in as-is condition (some appliances and windows may need repair or replacement), offering a great opportunity for buyers who want to customize a home in a great location close to all amenities. Here’s the corrected version: For a private showing, please contact your own agent. (id:51989)
Cir Realty
72 Veranda Boulevard Sw
Calgary, Alberta
Stunning 3-Bedroom Semi-Detached Home in Vibrant Vermilion Hill!Welcome to your dream home in the heart of the sought-after community of Vermilion Hill! This beautifully upgraded 2-storey semi-detached property offers over 1,700 sq. ft. of thoughtfully designed living space, blending comfort, style, and investment potential.Step inside to discover an open-concept main floor featuring soaring ceilings, a spacious living area, and a sleek modern kitchen complete with stainless steel appliances, a built-in microwave, quartz countertops, a large central island, and a walk-in pantry—perfect for both everyday living and entertaining.Upstairs, a cozy family room provides an ideal space to unwind. The expansive primary suite includes a walk-in closet and a luxurious 4-piece ensuite, while two additional bedrooms and convenient upper-floor laundry add to the home’s functionality.The basement is ready for a legal suite, with a separate side entrance—an excellent opportunity for additional income or multigenerational living. A double detached garage is currently under construction, completing the package.Modern and durable luxury vinyl plank flooring runs throughout the home, enhancing its contemporary charm.Don’t miss this exceptional opportunity to live in a thriving, amenity-rich neighborhood while also making a smart investment. Book your private viewing today and make this beautiful home yours! (id:51989)
Urban-Realty.ca
1702, 703 Luxstone Square Sw
Airdrie, Alberta
Beautifully Finished 3-Bedroom Townhome in Luxstone Park Place! Welcome to this fully finished 3-bedroom, 2.5-bath townhome in the highly desirable community of Luxstone! Built in 2005, this well-maintained unit offers over 1,500 sq. ft. of comfortable living space and is perfectly situated close to schools, parks, shopping, and with quick access to Highway 2—ideal for commuters heading into Calgary. The main level features an open-concept layout with 9-ft ceilings, a spacious living room, a convenient half bath, and a bright dining area. The kitchen is equipped with maple cabinetry, a raised breakfast bar, and newer stainless-steel appliances. Step out onto the expansive 17'10" x 12'4" deck, perfect for entertaining or enjoying family time outdoors. Upstairs, the large primary bedroom includes a walk-in closet and a cheater ensuite to the 4-piece main bath. Two additional bedrooms offer flexibility for family, guests, or a home office. The FULLY FINISHED basement includes a cozy family room, a 3-piece bathroom, LAUNDRY ROOM WITH SINK and a dedicated storage area with built-in shelving. There are 2 ASSIGNED PARKING STALLS: #21 AND 22 JUST OUTSIDE TO THE RIGHT OF THE FRONT DOOR. This move-in-ready home is perfect for first-time buyers, young families, or investors. Don’t miss out—book your private showing today! (id:51989)
Cir Realty
178, 86 Glamis Green Sw
Calgary, Alberta
Unique 3-bedroom floor plan with a rare double side-by-side attached garage. The main floor features an open flow to the kitchen, dining, and living areas, with a glass sliding door leading to a private fenced cedar patio. There's a main floor bedroom which can be used as a den/home office or a 3rd bedroom! 2-piece bath and a utility room, with lots of storage, finish off the main floor. THE GARAGE IS ACCESSED FROM THE MAIN FLOOR AND IS A RARE SIDE BY SIDE DOUBLE CAR GARAGE!! Upstairs, you'll find the primary bedroom with a double closet and private east facing patio space to enjoy the morning sun. There is also a second bedroom, a 4-piece bath, and a laundry closet. There is a private storage room outside the unit! The complex has recently undergone a full extensive exterior renovation, including new roofs, door, windows as needed, siding, eavestroughs, stairs and more. The complex is conveniently located on a main transit route and offers amenities within walking distance, including groceries, coffee shops, restaurants, professional offices, and parks. It's close to Mount Royal University and provides easy access to Sarcee, Glenmore, and Stoney Trails for a smooth commute. (id:51989)
RE/MAX Complete Realty
10810 135 St Nw
Edmonton, Alberta
Welcome to this gorgeous infill in the heart of North Glenora one of Edmonton’s most desirable neighbourhoods. 1755 SQFT 3 beds 2.5 baths near schools, parks and shops. Meticulously maintained, this spacious, bright & elegant home features stunning flooring, ample closet space, 9ft ceilings and 8ft doors on the main level. Enjoy the open concept with expansive windows that fill the space with light, highlighting the sleek fireplace and large living room. The dining area easily fits a full-sized table. Premium Wi-Fi enabled black SS appliances including upgraded Bosch gas range, plus 4 security cameras and AC. The luxury kitchen with ample cabinetry overlooks the yard. Outside features a double garage, fully fenced & landscaped yard with trees, shrubs, and a beautiful stone patio. Upstairs, the master suite features a walk-in closet & spa-like En-Suite. 2 more generous bedrooms, upstairs laundry, and 11 ft vaulted ceilings with walk-in closets in each bedroom. Basement ready for creative ideas. (id:51989)
Century 21 Masters
35 Emberdale Way Se
Airdrie, Alberta
Your Dream Home Awaits! Stunning 3-Bedroom Home on a massive lot in Central Airdrie! Welcome to a property that checks all the boxes—modern comfort, incredible outdoor spaces, and an unbeatable location. This gem is the ultimate find!Step inside and fall in love with the fresh vibe of the vinyl plank flooring throughout the main level—it’s sleek, stylish, and ready for your personal touch. The open-concept living, dining, and kitchen area isn’t just a space; it’s a lifestyle! Picture yourself hosting lively dinners or cozy get-togethers in this chef-ready kitchen, complete with Stainless Steel Appliances and a spacious island designed for connection and conversation.Down the hall, you’ll discover three generously sized bedrooms, each perfect for relaxing after a busy day. The master bedroom is an oasis in itself, with an oversized window bathing the room in natural light and a roomy double closet to keep your space effortlessly organized. A full bathroom conveniently rounds out the main floor.But wait—there’s more! Head downstairs to a fully finished basement, where a huge rec room is bursting with potential! Dream up endless possibilities—movie nights (yes, the projector is included!), game marathons, or even a creative studio. The basement also features a cozy office/den, a handy half bath, and a massive storage room to keep everything in its place. With updates like a Hot Water Tank (2020), Furnace (2014), and Roof & Siding (2015), you’ll enjoy peace of mind for years to come.And then, there’s the outdoor space—it’s nothing short of breathtaking! Step outside through the convenient side entrance to your private paradise. The partially covered 250 square foot deck with Regal Railing is the perfect spot to unwind with a coffee in hand or entertain under the stars. There’s plenty of grassy space for play, a 12x12 stone patio ready for BBQs, and an oversized shed to store all your gear. The mature landscaping is a gardener’s delight, with 2 apple trees, raspber ry & strawberry plants, and colorful flowers and shrubs adding beauty and charm.The cherry on top? This home enjoys unmatched privacy thanks to an undeveloped empty lot next door—no neighbors, no worries! Plus, it’s nestled in an ideal spot, just a stone’s throw from shopping, the brand-new library, and all of Airdrie’s fabulous amenities.Opportunities like this don’t come around often. Book your showing today and start living your dream! (id:51989)
Real Broker
311, 117 Copperpond Common Se
Calgary, Alberta
Well-maintained one-bedroom condo situated in the desirable community of Copperfield. This unit boasts in suite laundry, open concept kitchen with a breakfast bar, and in-floor heating. Assigned storage locker and assigned outdoor parking stall separate from the unit. Great location providing easy access to green space with playground, public transportation, variety of restaurants nearby. Easy access to major routes like Deerfoot and Stoney Trail. an ideal place for first-time home buyers or investors. (id:51989)
Real Estate Professionals Inc.
128 Ermine Crescent
Fort Mcmurray, Alberta
Welcome to 128 Ermine Crescent, Where Absolute Serenity Meets everyday Convenience! Nestled on a spacious 6,050 sq ft greenbelt lot backing directly onto the breathtaking Birchwood Trails, this home offers the peaceful lifestyle you've been dreaming of. Located in the highly sought-after neighborhood of Thickwood, this property is ideal for families, nature lovers, and anyone looking for a blend of privacy and accessibility.This charming bungalow features 4 spacious bedrooms and 2 fully upgraded bathrooms, offering plenty of room for the growing family. The main floor boasts beautiful wood flooring throughout, a bright and open retro-style kitchen with a huge island, and a cozy wood-burning fireplace perfect for chilly evenings. The primary bedroom offers direct access to the back deck and panoramic greenbelt views.Downstairs, the fully developed basement includes a massive rec room, a full second kitchen, a wood stove, a renovated bathroom, a den, and a separate walkout entrance leading to a concrete patio—ideal for extended family, guests, or potential rental income. This home also offers a heated double detached garage, RV parking, and a huge carport, providing ample space for all your vehicles and toys.Outside, enjoy your private backyard oasis complete with a fire pit, garden area, newer fencing, and unbeatable views. The 84 ft driveway can easily accommodate up to 6 vehicles, making it perfect for families with multiple cars or hosting guests. Plus, you're just minutes from top-rated schools, bus stops, the dog park, and all the amenities at Stone Creek Landing.Don’t miss this rare opportunity to own a true greenbelt gem in one of Fort McMurray’s most desirable areas! (id:51989)
RE/MAX Connect
7726 174a Av Nw Nw
Edmonton, Alberta
Everything a family needs plus a side entrance for future basement suite development. Built by Welcome Homes, a reputable builder since 1977! This home comes with style and function, not your typical duplex. Open-to-below front entrance, double attached garage, 3 bedrooms, large bonus room and 2 and a half baths. Backing on a walking trail and park. Upgraded lighting package and electric fireplace with large mantel feature. Don't like clutter? This home comes with a large pantry, spacious bootroom, linen closet, broom closet, generous bedroom closets and a huge walk-in for the primary bedroom. Modern, crisp and clean. Welcome Home! (id:51989)
Maxwell Progressive
12719 77 St Nw
Edmonton, Alberta
Welcome to this beautifully maintained bungalow in the family-friendly community of Balwin! Featuring just under 2,000 sq ft of total living space, this home offers 4 bedrooms, 2 full bathrooms, and a bright, functional layout. The main level includes a spacious living room with hardwood floors, a large dining area, and an updated kitchen with wood cabinetry. Patio doors off the dining room lead to a huge deck—perfect for outdoor entertaining. Two bedrooms and a full bath complete the main level. The fully finished basement boasts a SEPARATE ENTRANCE, 2 more bedrooms, a large rec room, bathroom, and ample storage—ideal for a potential suite or extended family living. Sitting on a large 47'x125' lot, the property also features a double detached garage and space for RV parking. Located close to schools, parks, shopping, and all major amenities. A fantastic opportunity for first-time buyers, growing families, or investors alike! (id:51989)
Maxwell Polaris











