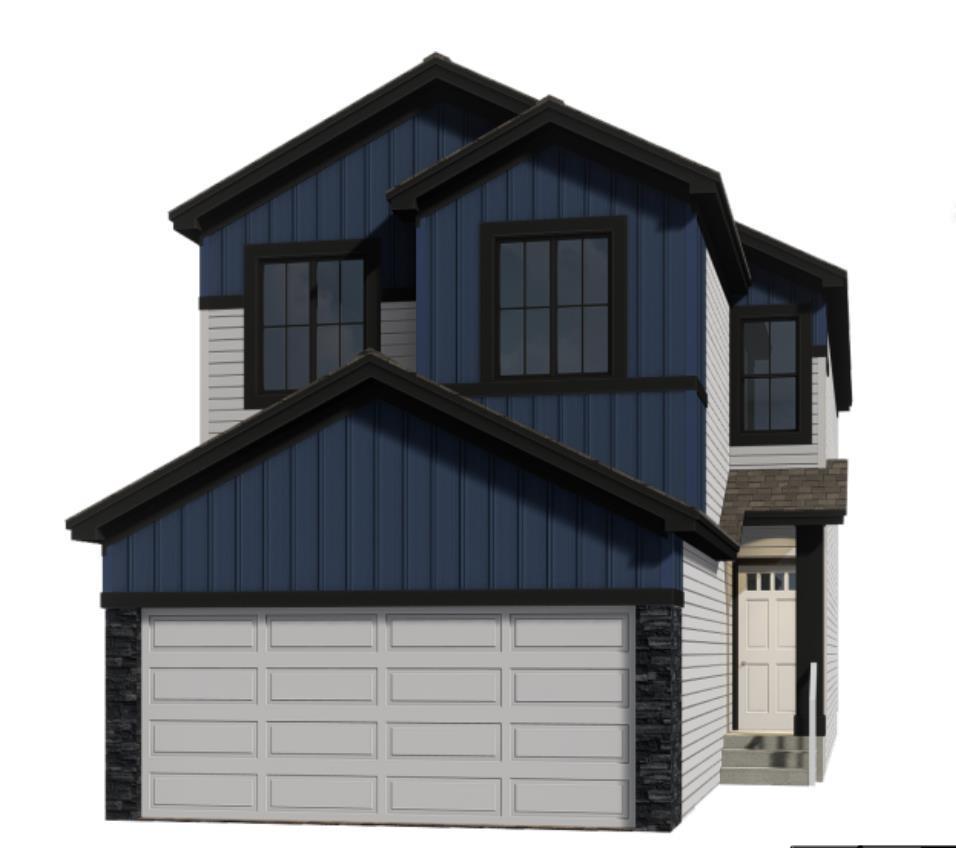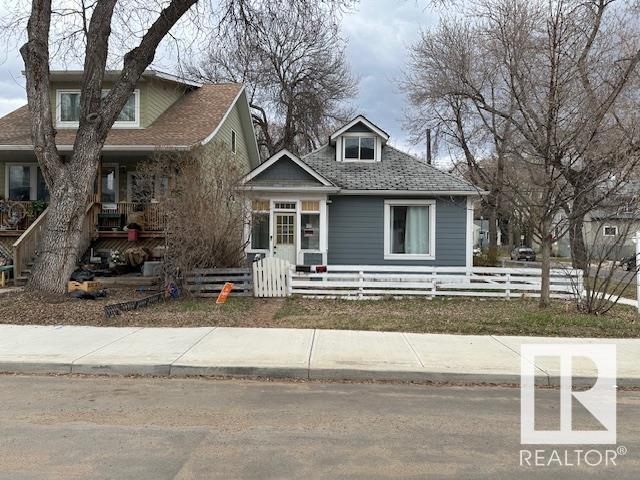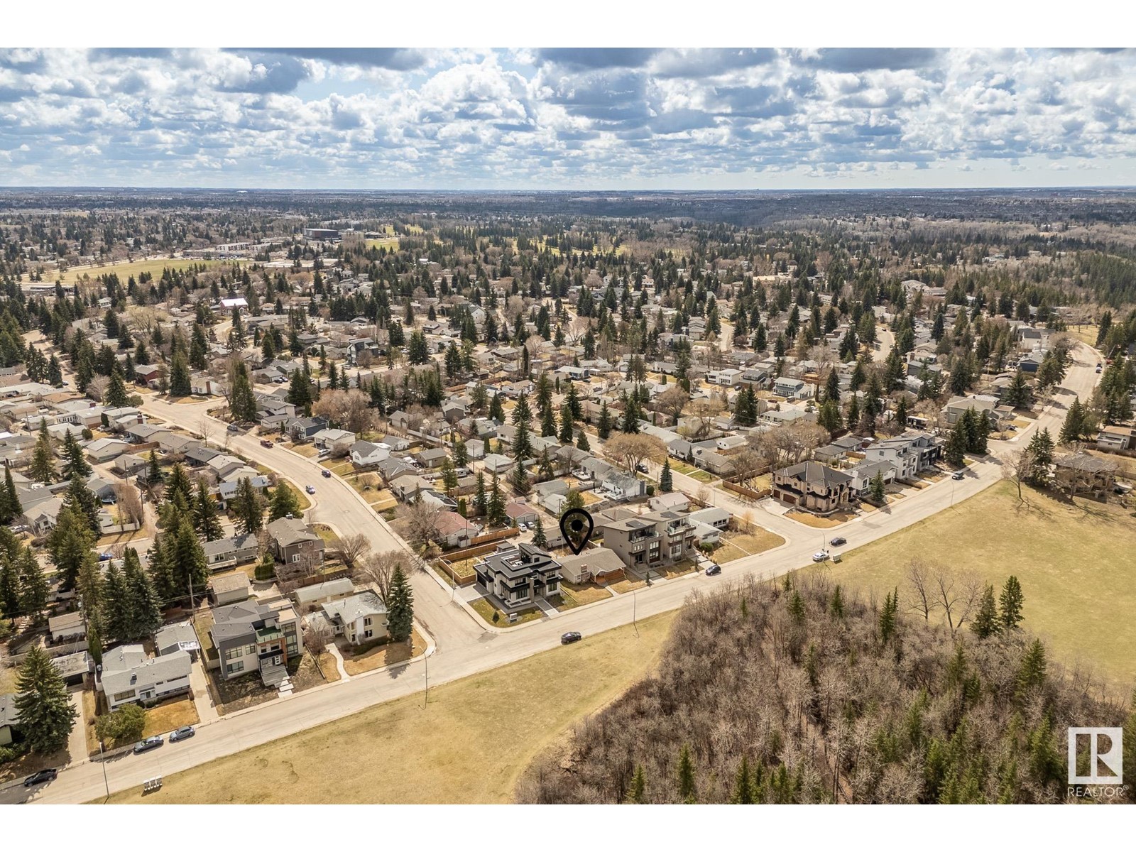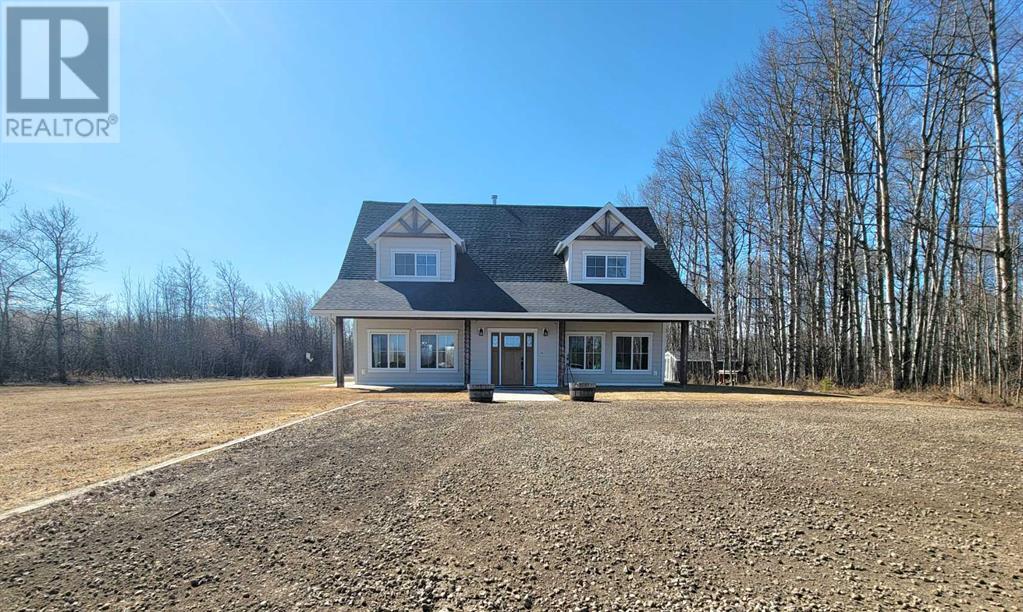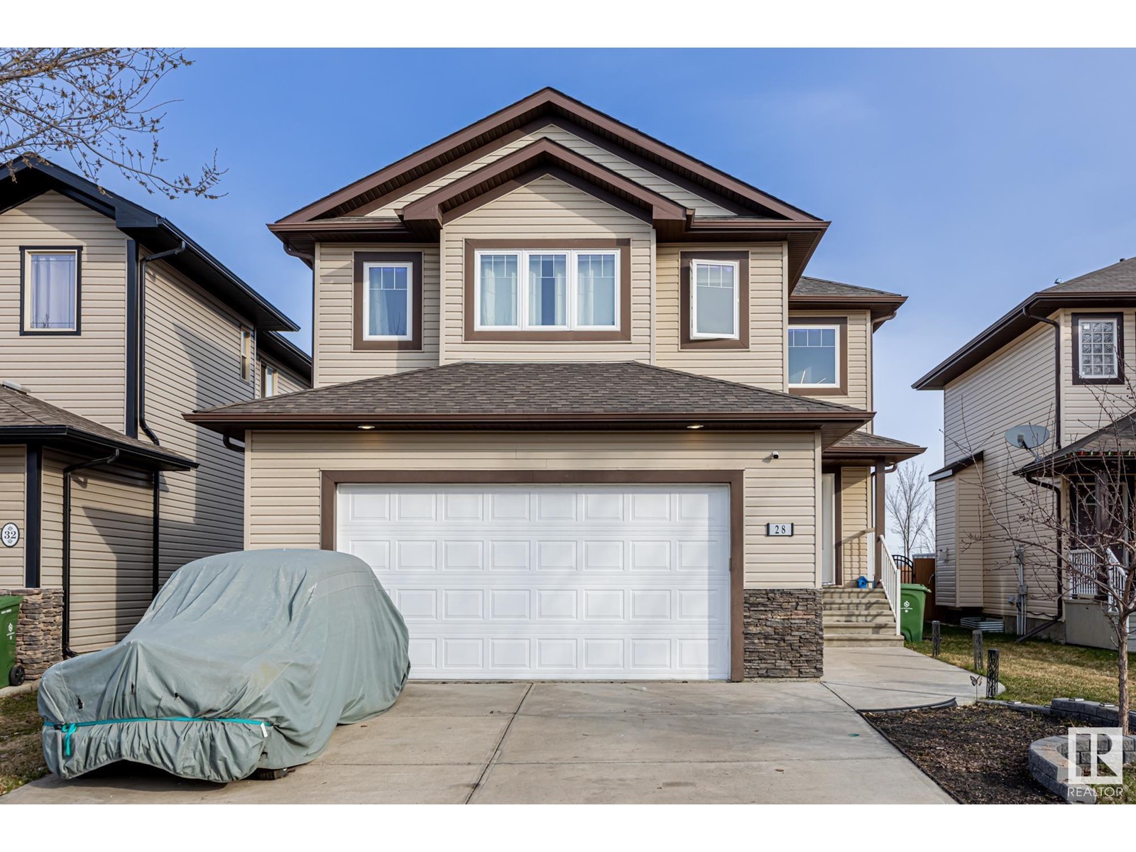looking for your dream home?
Below you will find most recently updated MLS® Listing of properties.
104, 1851 Sirocco Drive Sw
Calgary, Alberta
Profitable Bubble Tea Business for Sale – Prime SW Calgary LocationAn exceptional opportunity to own a highly profitable and well-established bubble tea business in one of SW Calgary’s most sought-after locations. This thriving shop benefits from high foot traffic, a strong and loyal customer base, and a reputation for quality and innovation. Offering a unique selection of premium bubble teas, fruit smoothies, and specialty drinks, it has positioned itself as a go-to destination for both locals and visitors.With consistently high revenue and excellent growth potential, this turnkey operation comes fully equipped with all necessary furnishings and equipment, allowing for a smooth transition to new ownership. The business presents opportunities for further expansion, including menu development, delivery services, and potential franchising.This is a rare chance to acquire a successful, revenue-generating business in a prime location. Contact us today for more details and financial information. (id:51989)
Maxwell Canyon Creek
51 Ashbury Cr
Spruce Grove, Alberta
The Aera offers smart and stylish living designed to fit the rhythm of modern life. On the main floor, you’re welcomed into a bright, open-concept space where the kitchen, dining area, and great room flow together seamlessly. The kitchen features full quartz countertops, a large island, and a hood fan above the stove—blending functionality with clean, contemporary design. At the heart of the living space, a fireplace adds a cozy focal point, perfect for chilly evenings or quiet weekends at home. Upstairs, you’ll find three bedrooms, including a private primary bedroom with a walk-in closet and a well-appointed ensuite featuring dual sinks and a walk-in shower. A central bonus room creates a flexible space for movie nights, study sessions, or a cozy retreat, while the upstairs laundry room keeps day-to-day tasks simple and efficient. A side entrance for flexibility and future development potential, as well as a double attached garage complete this beautiful home. Photos representative. (id:51989)
Bode
10803 93 St Nw
Edmonton, Alberta
CORNER LOT MUST BE SEEN!! 1150+S/F Modern Character Cape Cod home! THOUSANDS SPENT over the years on upgrades! This AMAZING charming and well maintained SPACIOUS 1.5 STOREY in the wonderful neighborhood of McCauley in North Edmonton. Kitty corner to a beautiful Church! Two blocks from the famous Spinelli's Italian Supermarket & McCauley Park! And the warm SUN shining all day long! Main floor features 9-foot ceilings, spacious kitchen with all appliances, a spacious 4-piece bathroom, 2 bedrooms on the main and a huge 3rd bedroom or flex room upstairs. Extra loft space for tons of storage! Full unspoiled basement. Detached garage. Upgrades include new H2O tank. Hardy board siding W/ Styrofoam insulation. Some new windows, flooring & paint. All Situated on a generously sized, fully fenced, and landscaped 33’ x 73’ lot, this home is perfect for first-time buyers or investors. AMENITIES, SCHOOLS, MAJOR BUS ROUTES, LRT LINE, GROCERY STORES & RESTAURANTS, MEDICAL SERVICES. MINUTES FROM DOWN TOWN! BRING OFFERS! (id:51989)
Maxwell Polaris
312, 117 Copperpond Common Se
Calgary, Alberta
Welcome to this 1 Bedroom and 1 Bathroom unit on 3rd floor in Copperfield. This beautiful property features open concept living room. in floor heating and coved patio. The kitchen comes with a granite countertop and stainless steel appliances. Covered balcony for your outdoor relaxation. Assigned parking stall and assigned storage! Easy access to Stoney and Deerfoot trail .Take advantage of the community's charm and additional amenities such as shopping, restaurants and many more. Don't miss this amazing property and book a showing with your favorite realtor today!! (id:51989)
Real Estate Professionals Inc.
332 Allowance Avenue Se
Medicine Hat, Alberta
Welcome to 332 Allowance Avenue SE, a fantastic opportunity in the heart of Medicine Hat! This charming home offers a total of 4 bedrooms and 2 bathrooms, with a bright and inviting 2-bedroom, 1-bathroom main level that's perfect for first-time buyers. Below, you'll find a fully legal 2-bedroom, 1-bathroom suite—ideal for generating rental income or accommodating extended family. Investors will appreciate the excellent cash flow potential, while homeowners will love the flexibility of a mortgage helper. The property features a single attached garage and sits on a spacious pie-shaped lot, providing ample room for outdoor enjoyment or future development. Located in a well-established, family-friendly neighborhood, this home is close to schools, parks, and all the amenities Medicine Hat has to offer. Don’t miss your chance to own a versatile property with incredible value! (id:51989)
2 Percent Realty
12109 Aspen Drive W Nw
Edmonton, Alberta
Aspen Drive West DREAM LOT!! NOT A SKINNY LOT, 34' x 120' (3665.8 SF lot). This lot is FULLY SERVICED FROM EPCOR. Not too often will you be able to build your dream home in Aspen Drive for this price! Located in one of Edmonton's most desirable neighborhoods and Streets. Beautiful views, great location, facing Ravine. The area offers top schools (WESTBROOK/VERNON BARFORD/HARRY AINLAY) and easy access to the UofA and Downtown. The house will be removed prior to possession. See exact lot dimensions in pictures. The South/West Lot is the lot for sale. (id:51989)
RE/MAX Elite
1-743074 54 Range
County Of, Alberta
Feel like saying goodbye to the City Life and HELLO to ACREAGE LIVING?! Welcome to this custom built 2500+ sq ft home on 3 treed acres. This chic country home with white soft close cabinets, quartz counter tops, exposed beams, a custom island... hidden dishwasher, and pot filler over the gas stove.... are just a few of the things that will have you swooning over this home and dreaming of making it yours! This home gives you 5 bedrooms & 3 full bathrooms! With in floor heat throughout, and a thermostat in every room. Main floor has a large entry way featuring 9’ ceilings, a coat closet and under stair storage room, the ceiling height continues into an open concept living room, dining area & kitchen. 1 large bedroom on this floor, plus a laundry room, a full bathroom, a mud room, and utility room. Beautiful natural light all throughout the home with windows surrounding - facing north & south east, with tree views out every one of them. This home has a wood stove in the living area to keep you cozy through those winter months. Custom-built wood shelving in every closet AND in the walk-in pantry. Upstairs has a bonus room, 3 bedrooms & a full bathroom, PLUS the primary bedroom that fits a king size bed & features an en suite that includes a tub/shower combo, his & hers sinks in the most stunning crafted vanity, plus a great sized closet. Covered concrete porch in the front and the back, provides great outdoor space for the whole family! Sit on the porch swing and enjoy all of what this amazing property has to offer you for so many years to come! Backyard has a kids play set, a basketball "court" a shed with power, and you might even catch a glimpse of the neighbouring properties cows at your back fence line every now and then! Theres truly so much to love here. Property is approximately 300’ off of the pavement. There is a large gravel area, next to the dog kennel, that could be a potential garage location with services already hooked up with water, sewer, and power, cr eating the perfect location for your future shop or garage! Have any dogs? Want chickens? Theres a wood and wire built area for you! Kids take the bus to school? Enjoy the bus shelter these folks made to match the house! If you're after that acreage life style... Don't wait any longer. Make this property yours! Directions: Go north on Hwy 2 past Sexsmith, go left on twp rd 744 and then left on RR 54 and first right. (id:51989)
Grassroots Realty Group Ltd.
28 Hillside Tc
Fort Saskatchewan, Alberta
South Fort stunner! From the moment you step inside, you'll be greeted by an abundance of natural light streaming through large windows that illuminate the open-concept main floor, which features brand new vinyl plank flooring throughout for both style and durability. The spacious kitchen boasts sleek stainless steel appliances, a generously sized island, and ample storage, making it the perfect space for family gatherings and entertaining.To keep you comfortable year-round, this home is equipped with central air conditioning, ensuring cool and refreshing breezes throughout the warmer months.Upstairs, you'll find a roomy bonus room and three well-sized bedrooms. The master suite is a true retreat, complete with a walk-in closet and a luxurious 4-piece ensuite, featuring a huge corner soaker tub, perfect for unwinding after a long day.Step outside to the large backyard, offering plenty of space for kids to play, family BBQs, and cozy summer nights around the firepit. (id:51989)
Blackmore Real Estate
2716 136 Av Nw
Edmonton, Alberta
Located in Victoria Square I you'll find this 3 bedroom condo featuring new paint, lighting and carpet, upgraded kitchen and windows. The main floor features large front closet area, huge living room, kitchen with 4 appliances, patio doors to private back yard. Upper level with huge primary bedroom including walk in closet, 2nd and 3rd bedrooms are very spacious in size and the 4 pce. bathroom includes jetted soaker tub. Basement is complete with family room, laundry/utility room and understairs storage with shelving. Enjoy your days and evening in either the front yard or through the breezeway to the backyard. (id:51989)
Now Real Estate Group
180 Jumping Pound Terrace
Cochrane, Alberta
Welcome to the highly sought after community of Jumping Pound Ridge in the gorgeous town of Cochrane. Nestled at the base of the Rocky Mountains, close to the river and pathways lies this perfect 6 bedroom home that really has it all. The first thing you will notice is the beautiful curb appeal with a stylish exterior before entering the home. As you come in you are greeted with stunning porcelain tile floors that span the entire main floor and flow into your open concept kitchen and living room. The chef inspired kitchen is complete with stainless steel appliances, granite counters, a massive island, gas line for a gas stove, and a walk through pantry. Your dining room frames the kitchen and is open to your living room complete with a quaint fireplace which all together gives you the perfect entertaining space or area for quiet family dinners at home. Your home office is fully soundproofed, has an additional line for your internet router, and cat 6 ethernet wiring. A 2 piece half bathroom finishes the main level before heading upstairs. The second floor starts off with your bonus room making a great space for your home theatre and gives you 3 full bathrooms!! The first bedroom is complete with a walk-in closet and its own 4 piece ensuite bathroom! The second and third bedrooms are a good size as well and are across from your upstairs laundry room and additional 4 piece bathroom. Your primary bedroom is truly the perfect getaway and offers you a ton of space for your king size bed with all of your additional bedroom furniture and a spa style ensuite with tile floors, dual vanities, gorgeous walk-in shower, deep soaker tub, water closet and a substantially sized walk-in closet. The basement level is fully finished with 9 foot ceilings offering you an abundant feeling of space, 2 additional large bedrooms, a 4 piece full bathroom, and entertainment area that is perfect for hosting guests, a games room or somewhere to retire with the family on movie night i n your custom home theatre room. The west facing backyard is a tranquil area to host barbecues, sit around the fire, or relax under the stars on one of two decks. This home has countless upgrades including a hot water on demand system, kinetico water filtration and softening system, rough in for solar panels, 220V in the garage and the backyard for your hot tub, additional electricity plug-ins throughout the entire house and much more. Cochrane is a wonderful city with small town charm, great schools, parks, pathways and is just minutes to a Rocky Mountain get away. Do not miss out on this opportunity to own a beautiful home in one of the most sought after areas in Cochrane. (id:51989)
Exp Realty
4042, 35468 Range Road 30
Rural Red Deer County, Alberta
Your wait is over! This outstanding, oversize, pie shaped lot at Gleniffer Lake Resort is ready for your RV, or your get away from it all, cottage/park model or your permanent retirement home. One of the best locations in the park. Imagine having the practice putting green just outside your gate? The golf course views are amazing and no golf balls, ever in the yard. The lot boasts a paved driveway, beautiful landscaping, underground sprinkler system, two sheds, and straight, back in access. There is loads of visitor parking just steps away and the first tee box is a two-minute walk.Gleniffer Lake Resort & Country Club is a secure, gated community located in the Calgary/Edmonton corridor, just a short 90-minute drive from Calgary, 120 minutes from Edmonton, and 40 minutes from Red Deer. Located on a rare, clean, clear, deep lake that is usable all summer long. Fishing, boating, sailing, swimming, water skiing, all at your doorstep. There is a beach and a marina. The 3,300-yard, 9-hole golf course is challenging and well maintained. There is also a 13,000 sq.ft. rec centre with a licensed restaurant and lounge, fitness centre and games room. An indoor pool and hot tub, 2 outdoor pools, tennis courts with pickle ball, basketball and beach volleyball. There is also a store, walking paths and a terrific community association. This phase (Phase 4) also allows site-built cottages/homes to a height of 24 feet. The resort boasts state of the art, water & sewer treatment facilities, and fiber-optic internet is also here! (The trailer is NOT included)NOTE: Owner is a licensed REALTOR in the province of Alberta.Don’t miss your chance to own one of the nicest lots in this amazing resort. Call today because if you wait, it’ll be too late! (id:51989)
Dreamscape Realty
248 Rundleview Drive
Calgary, Alberta
Welcome to this spacious 5-bedroom, 2.5-bathroom home located in the highly desirable community of Rundle. Offering over 1,100 sq ft on the main floor, this well-maintained property features a sunken living room with one of two cozy wood-burning fireplaces, seamlessly connected to the open-concept dining area and kitchen. The kitchen is complete with elegant quartz countertops, tile and hardwood flooring throughout the main level, and plenty of natural light. The primary bedroom includes a private 2-piece ensuite, along with two additional generously sized bedrooms on the main floor.The fully developed basement adds even more living space with two additional bedrooms, a full 4-piece bathroom, a second kitchen featuring quartz countertops and tile flooring, and a separate laundry area—making it ideal for extended family or rental potential. The backyard faces west, perfect for enjoying afternoon sun, and includes a double detached garage for added convenience. This home is ideally located close to schools, daycares, Village Square Leisure Centre, shopping, and all essential amenities. A fantastic opportunity for families or investors alike! (id:51989)
Diamond Realty & Associates Ltd.

