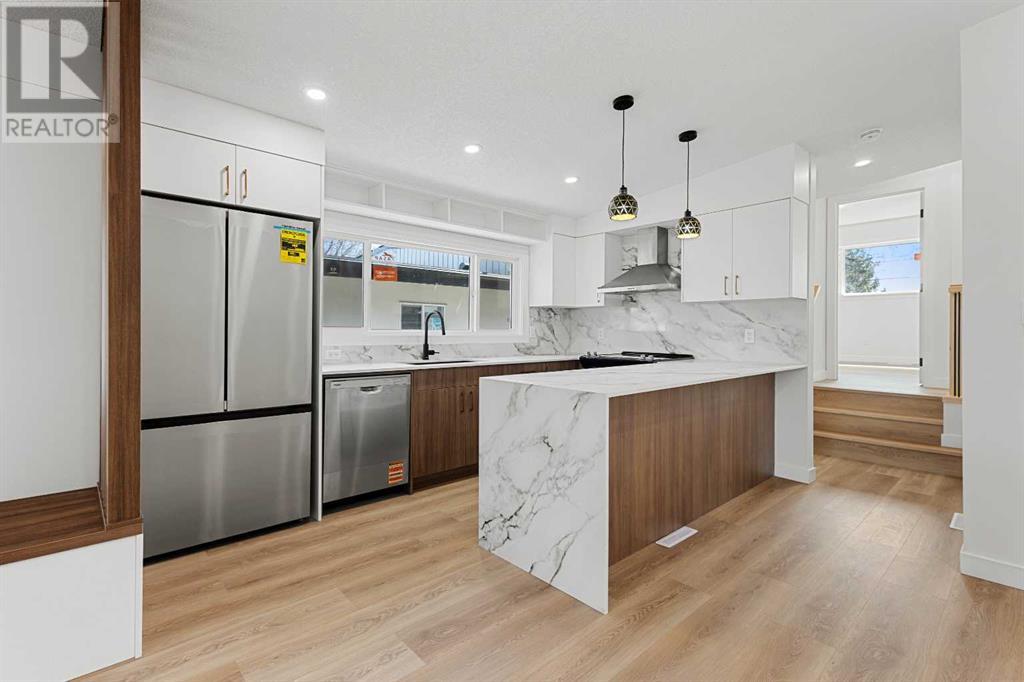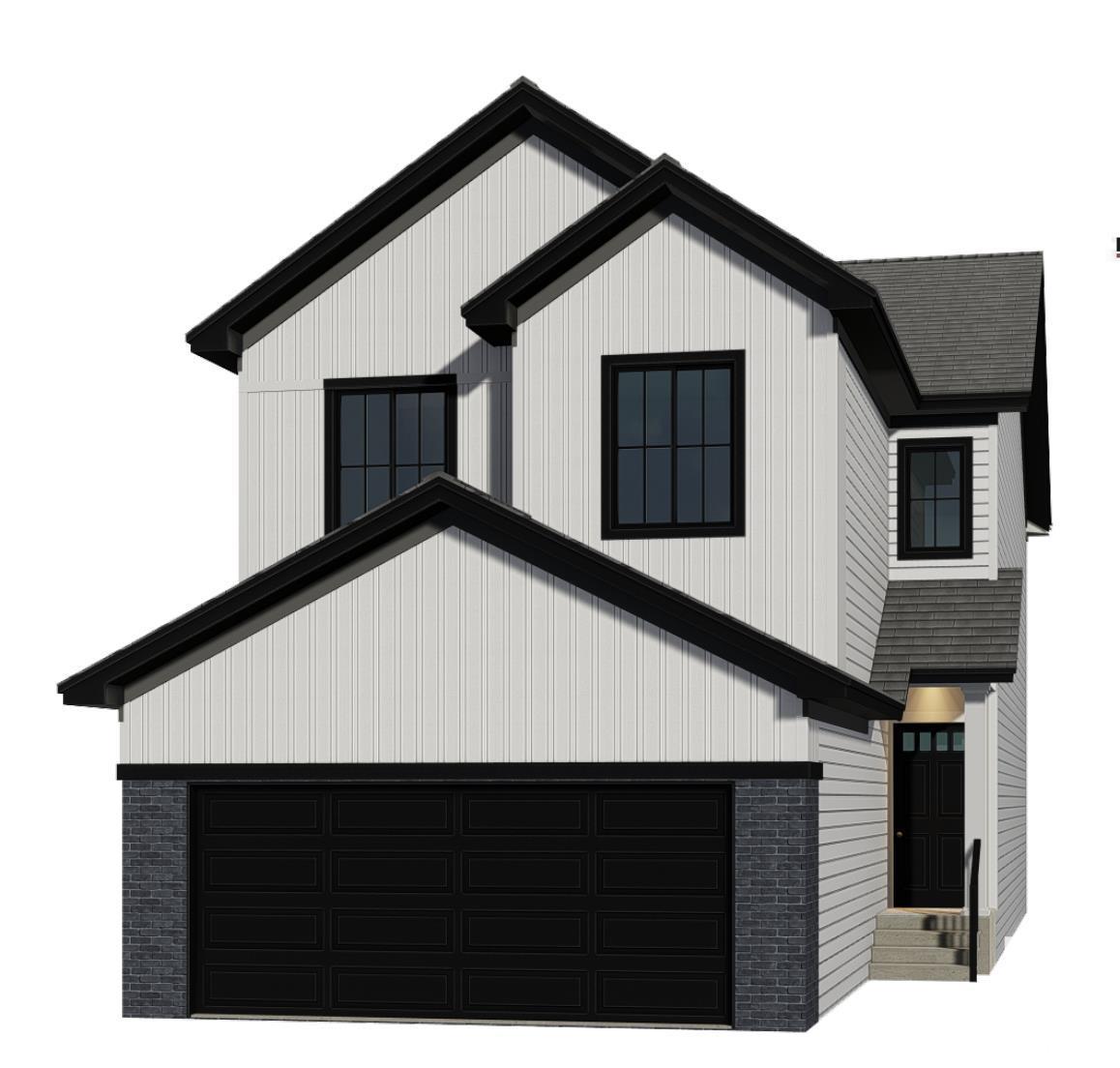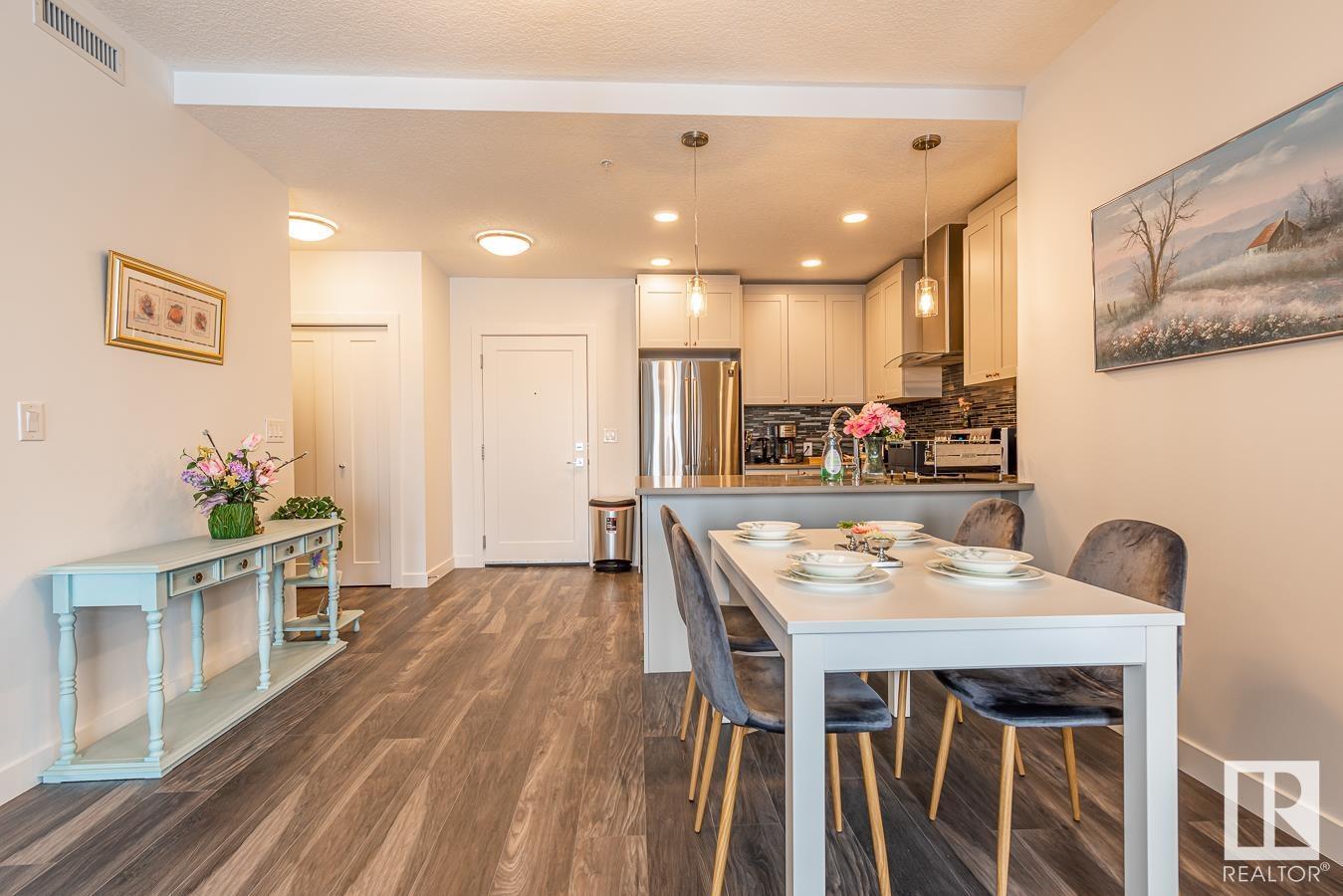looking for your dream home?
Below you will find most recently updated MLS® Listing of properties.
6611 54 Av
Beaumont, Alberta
Be prepared to fall in love with this beautiful home! The inviting entrance has a view of the main floor & open staircase. The large living room boasts a cozy gas fireplace w/stacked stone, hardwood floors & bright south facing windows, off the living area you'll find a dream kitchen w/quartz countertops, countertop stove w/stainless steel hood fan, built-in wall oven, built-in microwave & a full size fridge and freezer. Not to be missed is the large walk through pantry. The dining area fits that large family table & features a door to the rear deck and yard. Completing the main floor is the 2pce powder room and a mudroom w/built-in lockers, storage, & laundry area. The upper floor has a large bonus room, a primary suite that can rival a hotel room w/a walk-in closet and a 5pce en-suite, bedrooms 2 & 3 and a 4pce bathroom. The basement is left unspoiled but has a side entrance. Also note the double garage is heated and the home has central air. Ideal location on a quiet street across from a green space. (id:51989)
Royal LePage Gateway Realty
643 69 Avenue Sw
Calgary, Alberta
Fully renovated and upgraded duplex with two bedroom in the basement. Ideally located just minutes from Chinook Centre, this sun-drenched, south-facing home seamlessly blends comfort, style, and convenience. Step inside to discover luxury vinyl flooring throughout the main level, where an open-concept living and dining area is bathed in natural light from a large picture window overlooking the front yard. The stunning renovated kitchen features granite countertops for everyday living and entertaining. Two generously sized south-facing bedrooms complete the main floor, providing bright, sun-filled retreats.The lower-level basement accessible through a private exterior entrance, is equally impressive. Complete with its own separate laundry, this bright and airy basement offers two additional south-facing bedrooms, luxury vinyl plank flooring throughout, and a functional, open layout — ideal for tenants, extended family, or a flexible living arrangement.Additional features include two rear parking pads accessed via the back lane. This prime location offers walking distance to Chinook Centre, theaters, recreational facilities, scenic walking trails, schools, and provides easy access to Macleod Trail and all amenities. Whether you're seeking a flexible living arrangement, a mortgage helper, or an investment opportunity, this property is a must-see! (id:51989)
Homecare Realty Ltd.
35 Gable Cm
Spruce Grove, Alberta
The Evan by San Rufo Homes is made for real life—blending smart functionality with elevated style. Whether you’re hosting friends or settling in for a cozy night, this layout adapts beautifully to your needs. The main floor welcomes you with a bright, open-concept design that seamlessly connects the great room, dining area, & central kitchen. The large kitchen island, walk-in pantry, and easy access to the mudroom keep everything organized & within reach. A cozy fireplace anchors the great room, while the open-to-above stairwell and vaulted ceilings add airiness & a sense of grandeur you’ll feel the moment you walk in. Upstairs, the bonus room offers a flexible hangout space—perfect for family movie nights. The primary bedroom is your personal getaway, complete with a spa-like ensuite featuring dual sinks, a drop-in tub, & a separate shower. 2 additional bedrooms, full bathroom, & a convenient second-floor laundry room round out the upper level. Photos representative. Under construction. (id:51989)
Bode
39 Templeby Way Ne
Calgary, Alberta
Welcome to this beautiful modern 2-storey semi-detached home, perfectly situated on a quiet, family-friendly street in the heart of Temple. Offering just under 1,300 sq ft of stylish living space, this home features 3 spacious bedrooms, 1.5 bathrooms, and laminate flooring throughout. Step into a bright and inviting main floor, where oversized windows fill the generous living room with natural light. The sleek kitchen is a chef’s delight, complete with quartz countertops, stainless steel appliances, contemporary cabinetry, and plenty of storage. Upstairs, you’ll find three generously sized bedrooms and a full 4-piece bath—perfect for a growing family. The unfinished basement provides a blank canvas to create additional living space tailored to your needs. Enjoy the outdoors in your private, low-maintenance backyard—ideal for relaxing or entertaining. A large rear parking pad offers ample space for multiple vehicles. With schools, parks, playgrounds, shopping, restaurants, and public transit all just minutes away, this home combines comfort, convenience, and modern design. Don’t miss your chance to make this fantastic property yours—book your private showing today! (id:51989)
2% Realty
47c, 231 Heritage Drive Se
Calgary, Alberta
Great opportunity to purchase a stunning 2-BDR CONCRETE BUILDING ADULT LIVING, 25 + located in the heart of Acadia. This bright WEST FACING CORNER UNIT offers 910 Sq. Ft. of functional living space with finishes beyond your expectations. Highlighting the home is an open concept main living room allowing space for a large living room, a home office/ flex space plus a dining room big enough to seat eight - ten, there is a custom pantry that includes a full in-suite STEAM WASHER/DRYER. To the other side of the dining area is the updated bright white kitchen with 4-pc SS appliances. Down the hallway,you’ll find a recently updated bathroom with a jetted soaker tub & two spacious BEDROOMS; both capable of fitting king beds. In addition to everything, this home has 115 Sq.Ft. WEST-facing QUIET balcony perfect for relaxing. Other features worth noting are: Wide plank luxury laminate, accessible assigned parking 5 METERS from the unit, new paint, updated lighting, 1 Km to nearest LRT station. NO DOGS CONDO ASSOCIATION RULES. (id:51989)
Ally Realty
47 Heston Street Nw
Calgary, Alberta
Stylish & Thoughtfully Renovated Bungalow in the Sought-After Community of Highwood — Welcome to this beautifully renovated 3-bedroom bungalow, ideally situated on a serene, tree-lined street in the heart of Highwood, a peaceful and family-friendly community in northwest Calgary that perfectly balances tranquility with inner-city convenience. Perched slightly above street level, this charming home offers exceptional curb appeal with manicured, low-maintenance landscaping and permanent ambient outdoor lighting that adds year-round charm and warmth. Inside, a bright and spacious entryway flows into a modern living room designed for cozy nights in or casual entertaining. The main floor features new wide-plank neutral flooring and a stunning eat-in kitchen complete with imported Italian tile floors, trendy two-tone cabinetry, dimensional quartz countertops, modern linear backsplash and brand-new stainless steel appliances. The calming primary bedroom offers a zen-inspired retreat, while the spacious second bedroom and an updated 4-piece bathroom with a bold black vanity and rustic tile shower surround complete the upper level. Downstairs, the fully developed lower level includes a massive family room ideal for hosting movie marathons with family and friends, a flexible bonus room perfect as a home office or gym, a third bedroom, and a sleek 3-piece bathroom. Stylishly updated from top to bottom, this home includes central air conditioning for year-round comfort, a new hot water tank (2022), brand-new front and back exterior doors, and a newly installed fence for added privacy. Out back, the massive, private backyard truly impresses with an expansive wood deck—perfect for sunny lounging, barbecues, and summer evenings spent entertaining loved ones. Parking is never an issue with an extended front driveway that accommodates multiple vehicles, abundant street parking for guests, and a multitude of options for a future garage on the generous lot. Located in one of Calgary’s most connected and charming communities, Highwood offers top-rated schools including the Mandarin Bilingual program at Highwood School, quick access to downtown and major routes like 14th Street NW and John Laurie Boulevard, and close proximity to the trails and green spaces of Nose Hill Park. With thoughtful finishes throughout and every major upgrade already completed, this move-in-ready home offers the ideal blend of function, flair, and location. Don’t miss your chance to own in Highwood—book your private showing today! (id:51989)
Exp Realty
47404 Hwy 778
Rural Leduc County, Alberta
BUSINESS WITH PROPERTY AND LIVING ACCOMODATION. Located minutes from one of the busiest lakes in the Edmonton area. The property features a convenience store, gas station ( only one in the area ) grocery store, and restaurant with liquor license. All housed in a Lindal Cedar Wood building. For owners/operators there is a Winalta Mobile home on the property with three bedrooms, 2 baths. There are numerous outbuildings on the property for storage for expansion. The owners have established a loyal clientele with continual traffic year round. It has become a hub for the people in the area for meeting for coffee , a meal, or picking up their favorite pizza. Financials are available to qualified buyers. The property has expansion possibilities. (id:51989)
Maxwell Heritage Realty
922 Crescent Road Nw
Calgary, Alberta
Spectacular, multidimensional estate home property in one of Calgary’s Top 10 locations! Perched atop McHugh Bluff on one of Crescent Roads premier locations offering incredible front row city, mountain & valley views. Home sits on an oversized 8,665 sq ft lot with 85’ of frontage. This once in a lifetime opportunity would allow you to develop and build your dream home in a spectacular inner-city setting. Enjoy the sprawling greenspaces, trees and walking pathways literally outside of your front door. Grab to dog and walk along the zig zag pathways of McHugh Bluff and down to Princes Island and the River pathways. Stroll down to explore the eclectic boutiques, coffee shops and restaurants throughout Kensington and Sunnyside. Minutes to all major amenities including the Foothills and Children’s Hospitals, all types of shopping, all levels of schools, the downtown core, and so much more. Great locations never go out of style and this one is exceptional! (id:51989)
RE/MAX House Of Real Estate
64 Timberline Way Sw
Calgary, Alberta
Discover this exquisite TRUMAN-built home nestled in the prestigious Timberline Estates. Perched on a picturesque lot with breathtaking views of the eastern green space, this beautifully designed modern family home offers the feeling of a peaceful escape—just minutes from Aspen Landing Shopping Centre, Calgary Transit & LRT, top-tier schools, parks, scenic pathways, and with easy access to the mountains. The location truly can’t be beat! With over 3,500 sq. ft. of thoughtfully designed living space, this three-bedroom home is move-in ready for your family. Step through the glass front door and be welcomed by soaring ceilings and upscale finishes. Engineered hardwood flooring and striking marble-style porcelain tile flow throughout. The open-concept main level features a gourmet chef’s kitchen. Enjoy full-height cabinetry with soft-close doors and drawers, a massive island with an eating bar, sleek quartz countertops, a herringbone backsplash, modern black lighting and hardware, and a premium appliance package: stainless steel appliances including a gas stove, over-the-range microwave, and a refrigerator with water and ice dispenser. Additional highlights include under-cabinet lighting, a walk-in pantry, and a wine room that flows into a generous dining nook and a warm, inviting living room with a stylish wet bar and built-in wine fridge—perfect for entertaining or cozy family nights by the fireplace. A stylish west-facing office adds function and elegance. Patio doors open to the sunny west backyard—ideal for summer BBQs and evening relaxation. Upstairs, the luxurious primary suite spans the entire east wing of the home, showcasing spectacular valley views through oversized windows. There’s ample room for a sitting area, and the elegant ensuite features a freestanding soaker tub, a frameless glass shower with porcelain tile, hexagon tile flooring, dual vanities with quartz counters and bold black fixtures, a private water closet, and a spacious walk-in closet. Two a dditional bedrooms offer large closets and share a stylish four-piece bathroom. A central loft area provides flexible space for a TV lounge, playroom, fitness zone, or creative studio. A well-appointed laundry room with built-in cabinetry and a utility sink completes the upper level. The fully finished lower level is designed for fun and functionality, featuring a movie room with a second wet bar and a four-piece bathroom. A mudroom with a built-in bench and hooks is conveniently located off the attached garage. This exceptional home blends sophisticated design with everyday comfort—all in a location that offers nature at your doorstep and city convenience just minutes away. This is a home where every detail matters. Live beautifully. Live better. (id:51989)
Skyrock
5 Tallman Close
Red Deer, Alberta
Stunning EXECUTIVE two-story END UNIT townhome offers the perfect blend of style, convenience, and modern living. Featuring two spacious master bedrooms, each with its own private ensuite, this home was designed for comfort and sophistication. The upper floor also boasts laundry for your added convenience. One master features a four-piece ensuite while the other has a three-piece ensuite with walk in shower. Step inside to find a beautifully designed kitchen with sleek maple cabinetry, and large island, perfect for both daily living and entertaining. The open layout flows seamlessly into a large living area, offering a welcoming space to relax or host guests. The back yard offers privacy with SOUTH EXPOSURE, composite deck, and pergola with sunshades, completed with a VINYL FENCE and GARDEN SHED!!! A beautiful FULLY DEVEOLPED BASEMENT features a large family room, RI for future bathroom is currently used as storage, and a room with a built-in work bench for added storage. The ATTACHED GARAGE offers convenience, especially in any weather, and adds extra storage space. Other great features include: NEW living room carpet, AIR CONDITIONING, extra wide driveway, black appliances, NEW fridge with water& ice dispenser, NEW BASEMENT DEVELOPMENT, 2-piece powder room on main floor, 9' ceilings and a grand foyer with ceilings that extend up to the second level! ~ NESTLED in a VIBRANT, SAFE neighborhood, this location is unbeatable and all the amenities you could possibly need are just a stone throw away. Whether you're looking for shopping, dining, parks or schools, everything is right at your doorstep. ~This meticulously maintained home is ready to WELCOME its new owners~ (id:51989)
RE/MAX Real Estate Central Alberta
33 Sherwood Heights Nw
Calgary, Alberta
Welcome to Your dream Home!!Nestled on an extra-long 45-foot lot, this warm and inviting home boasts a sun-soaked south-facing backyard—perfect for outdoor lovers and summer gatherings. With 4 generously sized bedrooms and 3.5 bathrooms, there’s plenty of space for the whole family to enjoy.- Main Floor Highlights: Soaring 9 ft ceilings and hardwood and tile flooring A chef’s dream kitchen featuring a large center island, expansive granite counters, and modern finishes. Bright and open-concept layout with an eat-in kitchen with direct access to a completed deck—ideal for BBQs and backyard fun. The cozy living room complete with a gas fireplace. Convenient laundry/mudroom off the garage and a stylish 2-piece powder room complete the main floor- Upstairs Comfort: 3 well-sized bedrooms, including a luxurious primary suite with a 5-pieceensuite—soaker tub, separate glass/tiled shower & walk-in closet Spacious bonus room with vaulted ceilings—perfect as a media room, play area, or home office.An additional full bathroom for family or guests.- Fully Developed Basement (With Permits!):Wired for surround sound—ready for movie nights or entertainingVersatile rec room and flex area4th bedroom and full 4-piece bath—ideal for guests or older kids- Prime Location: Tucked away from the hustle and bustle of downtown, yet close to everything you need—shopping, schools, banks, and other amenities are all just a short walk away.- Additional Perks:Central A/C to keep you cool in the summerAttached garage and thoughtful storage throughout. Swing set in backyard is included. (id:51989)
Trec The Real Estate Company
#318 1316 Windermere Wy Sw
Edmonton, Alberta
Welcome to this stylish 'Liberty' model in LUX - Upper Windermere's premier steel & concrete luxury condo, featuring a pet-friendly, fully furnished 2 bed + den/2 bath layout with 9' ceilings, gourmet kitchen (quartz/stainless steel), primary suite with spa ensuite, in-suite laundry, A/C, 2 underground parking spots + storage, building amenities (fitness center), and unbeatable walkability to trails, shops, restaurants, schools (K-9), daycare, and quick Anthony Henday access. (id:51989)
Mozaic Realty Group











