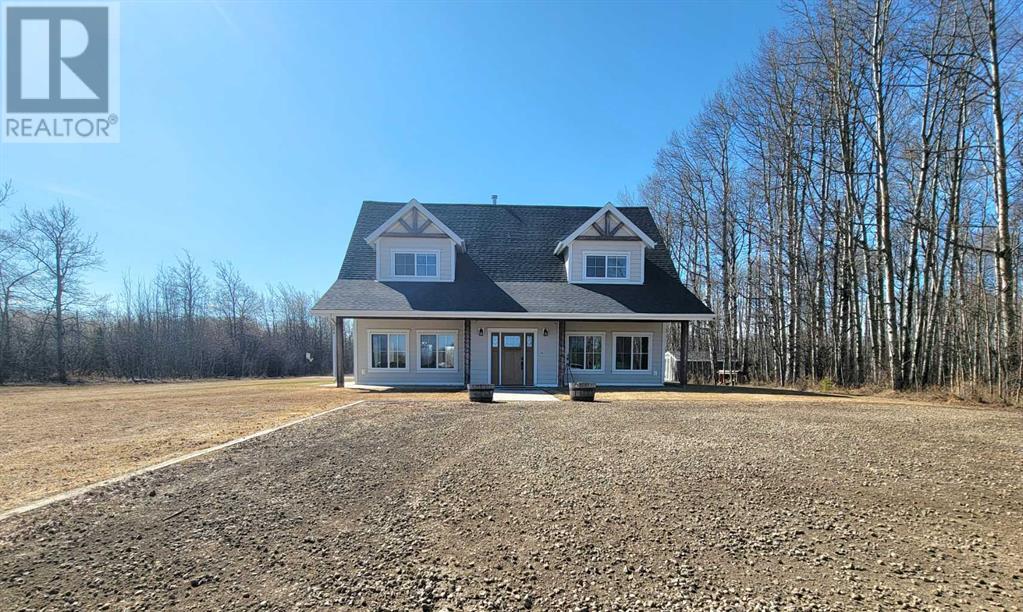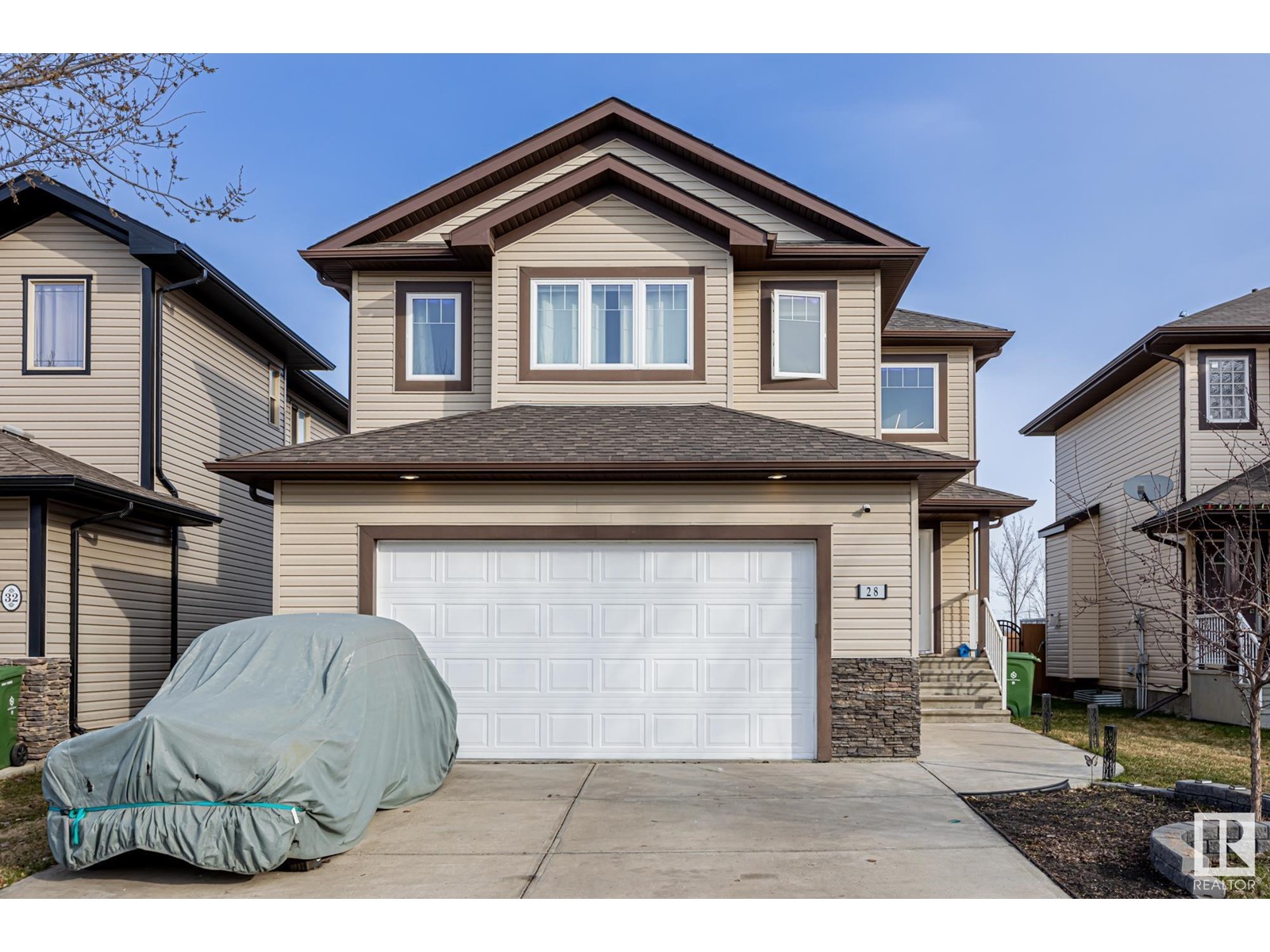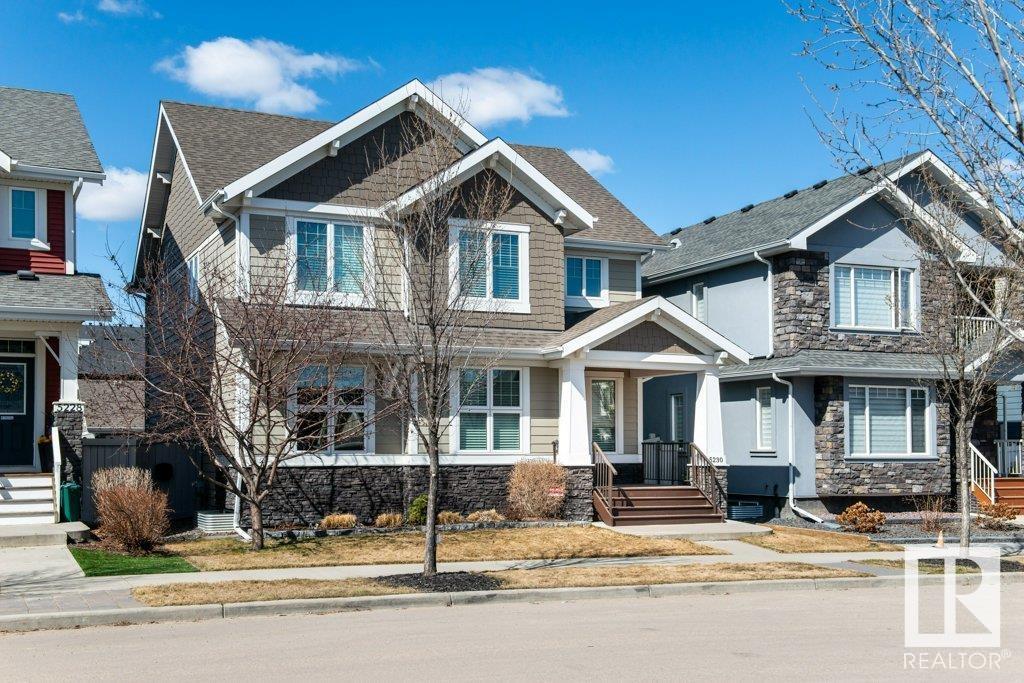looking for your dream home?
Below you will find most recently updated MLS® Listing of properties.
1-743074 54 Range
County Of, Alberta
Feel like saying goodbye to the City Life and HELLO to ACREAGE LIVING?! Welcome to this custom built 2500+ sq ft home on 3 treed acres. This chic country home with white soft close cabinets, quartz counter tops, exposed beams, a custom island... hidden dishwasher, and pot filler over the gas stove.... are just a few of the things that will have you swooning over this home and dreaming of making it yours! This home gives you 5 bedrooms & 3 full bathrooms! With in floor heat throughout, and a thermostat in every room. Main floor has a large entry way featuring 9’ ceilings, a coat closet and under stair storage room, the ceiling height continues into an open concept living room, dining area & kitchen. 1 large bedroom on this floor, plus a laundry room, a full bathroom, a mud room, and utility room. Beautiful natural light all throughout the home with windows surrounding - facing north & south east, with tree views out every one of them. This home has a wood stove in the living area to keep you cozy through those winter months. Custom-built wood shelving in every closet AND in the walk-in pantry. Upstairs has a bonus room, 3 bedrooms & a full bathroom, PLUS the primary bedroom that fits a king size bed & features an en suite that includes a tub/shower combo, his & hers sinks in the most stunning crafted vanity, plus a great sized closet. Covered concrete porch in the front and the back, provides great outdoor space for the whole family! Sit on the porch swing and enjoy all of what this amazing property has to offer you for so many years to come! Backyard has a kids play set, a basketball "court" a shed with power, and you might even catch a glimpse of the neighbouring properties cows at your back fence line every now and then! Theres truly so much to love here. Property is approximately 300’ off of the pavement. There is a large gravel area, next to the dog kennel, that could be a potential garage location with services already hooked up with water, sewer, and power, cr eating the perfect location for your future shop or garage! Have any dogs? Want chickens? Theres a wood and wire built area for you! Kids take the bus to school? Enjoy the bus shelter these folks made to match the house! If you're after that acreage life style... Don't wait any longer. Make this property yours! Directions: Go north on Hwy 2 past Sexsmith, go left on twp rd 744 and then left on RR 54 and first right. (id:51989)
Grassroots Realty Group Ltd.
28 Hillside Tc
Fort Saskatchewan, Alberta
South Fort stunner! From the moment you step inside, you'll be greeted by an abundance of natural light streaming through large windows that illuminate the open-concept main floor, which features brand new vinyl plank flooring throughout for both style and durability. The spacious kitchen boasts sleek stainless steel appliances, a generously sized island, and ample storage, making it the perfect space for family gatherings and entertaining.To keep you comfortable year-round, this home is equipped with central air conditioning, ensuring cool and refreshing breezes throughout the warmer months.Upstairs, you'll find a roomy bonus room and three well-sized bedrooms. The master suite is a true retreat, complete with a walk-in closet and a luxurious 4-piece ensuite, featuring a huge corner soaker tub, perfect for unwinding after a long day.Step outside to the large backyard, offering plenty of space for kids to play, family BBQs, and cozy summer nights around the firepit. (id:51989)
Blackmore Real Estate
2716 136 Av Nw
Edmonton, Alberta
Located in Victoria Square I you'll find this 3 bedroom condo featuring new paint, lighting and carpet, upgraded kitchen and windows. The main floor features large front closet area, huge living room, kitchen with 4 appliances, patio doors to private back yard. Upper level with huge primary bedroom including walk in closet, 2nd and 3rd bedrooms are very spacious in size and the 4 pce. bathroom includes jetted soaker tub. Basement is complete with family room, laundry/utility room and understairs storage with shelving. Enjoy your days and evening in either the front yard or through the breezeway to the backyard. (id:51989)
Now Real Estate Group
180 Jumping Pound Terrace
Cochrane, Alberta
Welcome to the highly sought after community of Jumping Pound Ridge in the gorgeous town of Cochrane. Nestled at the base of the Rocky Mountains, close to the river and pathways lies this perfect 6 bedroom home that really has it all. The first thing you will notice is the beautiful curb appeal with a stylish exterior before entering the home. As you come in you are greeted with stunning porcelain tile floors that span the entire main floor and flow into your open concept kitchen and living room. The chef inspired kitchen is complete with stainless steel appliances, granite counters, a massive island, gas line for a gas stove, and a walk through pantry. Your dining room frames the kitchen and is open to your living room complete with a quaint fireplace which all together gives you the perfect entertaining space or area for quiet family dinners at home. Your home office is fully soundproofed, has an additional line for your internet router, and cat 6 ethernet wiring. A 2 piece half bathroom finishes the main level before heading upstairs. The second floor starts off with your bonus room making a great space for your home theatre and gives you 3 full bathrooms!! The first bedroom is complete with a walk-in closet and its own 4 piece ensuite bathroom! The second and third bedrooms are a good size as well and are across from your upstairs laundry room and additional 4 piece bathroom. Your primary bedroom is truly the perfect getaway and offers you a ton of space for your king size bed with all of your additional bedroom furniture and a spa style ensuite with tile floors, dual vanities, gorgeous walk-in shower, deep soaker tub, water closet and a substantially sized walk-in closet. The basement level is fully finished with 9 foot ceilings offering you an abundant feeling of space, 2 additional large bedrooms, a 4 piece full bathroom, and entertainment area that is perfect for hosting guests, a games room or somewhere to retire with the family on movie night i n your custom home theatre room. The west facing backyard is a tranquil area to host barbecues, sit around the fire, or relax under the stars on one of two decks. This home has countless upgrades including a hot water on demand system, kinetico water filtration and softening system, rough in for solar panels, 220V in the garage and the backyard for your hot tub, additional electricity plug-ins throughout the entire house and much more. Cochrane is a wonderful city with small town charm, great schools, parks, pathways and is just minutes to a Rocky Mountain get away. Do not miss out on this opportunity to own a beautiful home in one of the most sought after areas in Cochrane. (id:51989)
Exp Realty
4042, 35468 Range Road 30
Rural Red Deer County, Alberta
Your wait is over! This outstanding, oversize, pie shaped lot at Gleniffer Lake Resort is ready for your RV, or your get away from it all, cottage/park model or your permanent retirement home. One of the best locations in the park. Imagine having the practice putting green just outside your gate? The golf course views are amazing and no golf balls, ever in the yard. The lot boasts a paved driveway, beautiful landscaping, underground sprinkler system, two sheds, and straight, back in access. There is loads of visitor parking just steps away and the first tee box is a two-minute walk.Gleniffer Lake Resort & Country Club is a secure, gated community located in the Calgary/Edmonton corridor, just a short 90-minute drive from Calgary, 120 minutes from Edmonton, and 40 minutes from Red Deer. Located on a rare, clean, clear, deep lake that is usable all summer long. Fishing, boating, sailing, swimming, water skiing, all at your doorstep. There is a beach and a marina. The 3,300-yard, 9-hole golf course is challenging and well maintained. There is also a 13,000 sq.ft. rec centre with a licensed restaurant and lounge, fitness centre and games room. An indoor pool and hot tub, 2 outdoor pools, tennis courts with pickle ball, basketball and beach volleyball. There is also a store, walking paths and a terrific community association. This phase (Phase 4) also allows site-built cottages/homes to a height of 24 feet. The resort boasts state of the art, water & sewer treatment facilities, and fiber-optic internet is also here! (The trailer is NOT included)NOTE: Owner is a licensed REALTOR in the province of Alberta.Don’t miss your chance to own one of the nicest lots in this amazing resort. Call today because if you wait, it’ll be too late! (id:51989)
Dreamscape Realty
248 Rundleview Drive
Calgary, Alberta
Welcome to this spacious 5-bedroom, 2.5-bathroom home located in the highly desirable community of Rundle. Offering over 1,100 sq ft on the main floor, this well-maintained property features a sunken living room with one of two cozy wood-burning fireplaces, seamlessly connected to the open-concept dining area and kitchen. The kitchen is complete with elegant quartz countertops, tile and hardwood flooring throughout the main level, and plenty of natural light. The primary bedroom includes a private 2-piece ensuite, along with two additional generously sized bedrooms on the main floor.The fully developed basement adds even more living space with two additional bedrooms, a full 4-piece bathroom, a second kitchen featuring quartz countertops and tile flooring, and a separate laundry area—making it ideal for extended family or rental potential. The backyard faces west, perfect for enjoying afternoon sun, and includes a double detached garage for added convenience. This home is ideally located close to schools, daycares, Village Square Leisure Centre, shopping, and all essential amenities. A fantastic opportunity for families or investors alike! (id:51989)
Diamond Realty & Associates Ltd.
72 Riverhurst Cove W
Lethbridge, Alberta
Here is an opportunity to own this one owner bungalow that allows the luxury of main floor living with limited stairs.. Features a beautiful, open kitchen/dining/livingroom combination that works for almost every occasion. Everyone knows the Heart of the home is the Kitchen and this one will not disappoint. Features lovely white cabinetry, granite countertops, stainless steel appliances including gas stove, walk in pantry, vaulted ceilings with ample windows bringing in lots of natural light. The primary bedroom has a spacious walk in closet, a gorgeous 5 piece ensuite with soaker tub, separate shower, and double sink vanity. Bedroom #2 is also located on the main floor next to the 4 piece main bathroom. The laundry has its own separate room, located just off the kitchen and includes, with extra cabinetry with same granite countertops as the kitchen. . The patio doors lead to a sundeck and back yard so very easy for the one in the family that barbeques. The open staircase leads to a huge family room, complete with gas fireplace, two more good sized bedrooms, and a spacious 4 piece bathroom. There is storage in the utility room and under the stairs. This home has air conditioning, underground sprinklers, comes with all the appliances and would make a fine home for someone looking for that Customized Bungalow. The double attached garage is finished inside and has rear lane access if you wanted to tuck in your RV. Built by Greenwood Homes, this home is the perfect size bungalow!!. (id:51989)
RE/MAX Real Estate - Lethbridge
5230 Admiral Walter Hose St Nw
Edmonton, Alberta
This immaculately maintained, custom-built Homes by Avi home is loaded with upgrades and high-end features. Sunlight and space abound throughout, with hardwood floors, Berber carpeting, and high-end appliances by Miele, GE Profile, Marvel, and Whirlpool. The oversized 24x24 insulated garage is spotless, wired for EVs, and zoned for a suite. Enjoy summer in the sun-drenched backyard with beautiful custom landscaping, privacy trees, perennials, shrubs, and rain barrels. The massive composite deck with glass railings adds style and ease. Inside offers a large den, formal dining, main floor laundry, and a spacious great room with gas fireplace. Upstairs: 3 generous bedrooms, including a sprawling primary with a luxurious ensuite and walk-in. The finished basement includes a rec room, fireplace, and extra bedroom. With A/C, Hardie board siding, water softener, and pristine condition throughout, this home is impressively clean, spacious, and move-in ready. (id:51989)
Initia Real Estate
2920 36 St Nw
Edmonton, Alberta
Affordable, Comfortable, and Move-In Ready! Why keep renting when you can invest in a place of your own? This charming and well-maintained home offers an inviting open-concept layout with warm, neutral tones that create a relaxing atmosphere throughout. The kitchen features ample storage, and the cozy living room is complete with a gas-burning fireplace—perfect for quiet evenings at home. The main floor showcases updated laminate flooring, enhancing both style and comfort. Upstairs you’ll find three generously sized bedrooms, including a spacious primary retreat. Love the outdoors? Step outside to your private backyard that opens directly onto a serene green space. Enjoy the low-maintenance landscaping and a concrete patio—ideal for relaxing or entertaining. Condo fees cover your lawn care and snow removal, so you can enjoy hassle-free living year-round. Located close to schools, parks, transit (including future LRT), shopping, and dining—this is an ideal place to call home. (id:51989)
RE/MAX River City
81 Cypress Link
Fort Saskatchewan, Alberta
WELCOME TO YOUR DREAM HOME nestled in the highly desirable Forest Ridge neighbourhood! This exceptional property is completely move-in ready! Upstairs, you'll find three generously sized bedrooms and a perfect sized bonus room. Your primary suite is a true retreat, featuring a luxurious jetted soaker tub where you can relax after a long day. The main floor offers a chefs kitchen complete with a walk-thru pantry. The fully finished basement is an absolute showstopper, designed for both entertainment and relaxation. Imagine hosting friends and family in the incredible bar area. The additional family room in the basement offers a cozy space for movie nights, enhanced by the comfort of heated floors in the bar area and the basement bathroom. The fourth bedroom in the basement provides even more versatility. For those who appreciate organization and functionality, the oversized garage offers an abundance of space for storage and parking enhanced by functional built in cabinets. This home checks all the boxes! (id:51989)
Royal LePage Noralta Real Estate
1435 38 Street Sw
Calgary, Alberta
ATTENTION DEVELOPERS & INVESTORS** 50 FT FRONTAGE!! 125 FT DEPTH!! Prime Investment opportunity and/or holding property for future redevelopment! Welcome to 1435 38 Street SW in the heart of Roscarrock. This side by side duplex, currently with 2 with rental units, is located on a quiet street within walking distance to schools, parks, Westbrook Mall shopping, Shaganappi Golf Course, the C-Train and much more. The main levels on each side have spacious living/dining areas, 2 bedrooms, full 4pc bath and bright kitchens. The lower levels, which have direct access entrances, are partially finished each with a bathroom, and bedrooms (no egress windows), recreation areas and laundry.This property also features a west facing backyard and each side has an alley access parking pad, and half of the shared double garage. Excellent Location. Don’t miss out on this fantastic opportunity to own a revenue generating property or hold for future redevelopment. Book your showing today! (id:51989)
Greater Calgary Real Estate
120 N 1 Street W
Magrath, Alberta
Discover the perfect blend of timeless charm and modern updates in this beautifully renovated 3-bedroom, 1-bathroom home, nestled in the heart of Magrath—just a short 20-minute drive from Lethbridge. From the moment you arrive, the home’s incredible curb appeal and classic character invite you in. Inside, no detail has been overlooked. This home has been thoughtfully renovated top to bottom, featuring rich new hardwood floors, upgraded plumbing and electrical, elegant crown moulding, fresh contemporary paint, and brand-new windows and doors! The fully renovated bathroom adds a touch of luxury, while the spacious front entry offers practical space for coats, boots, and everything life brings through the door. The kitchen is both functional and full of potential, with ample room to add an island or create a cozy eat-in space—flowing seamlessly into a formal dining room perfect for hosting! Step outside to a fully fenced, oversized backyard framed by mature trees, offering privacy, shade, and room to play, garden, or entertain. This home is a rare gem—modernized for today’s lifestyle while retaining the character that makes it truly special. Located in the welcoming and family-friendly community of Magrath, known for its strong sense of community and incredible people, this is more than just a house—it’s a place to call home! Call your REALTOR® and book your showing today! (id:51989)
Grassroots Realty Group











