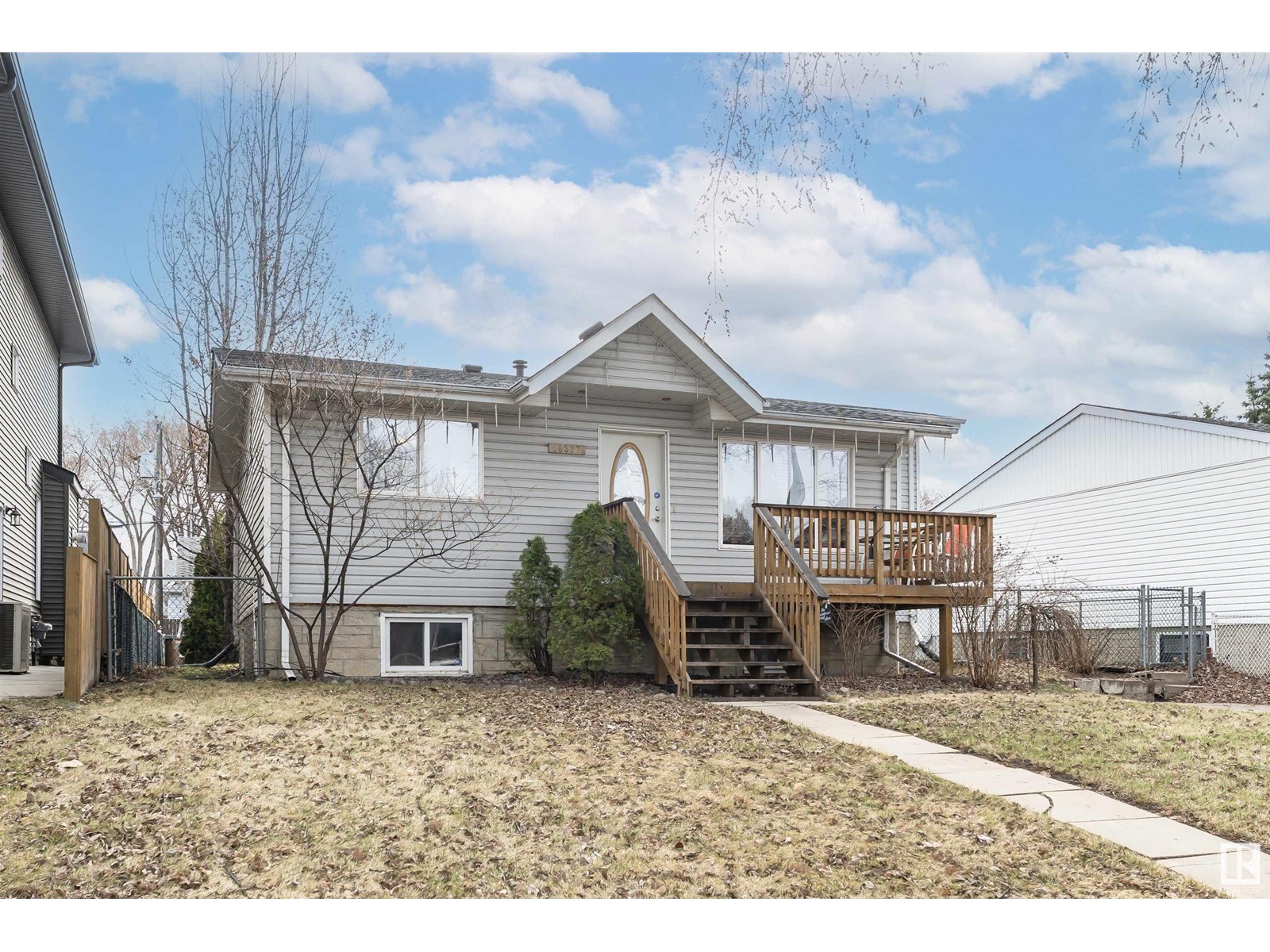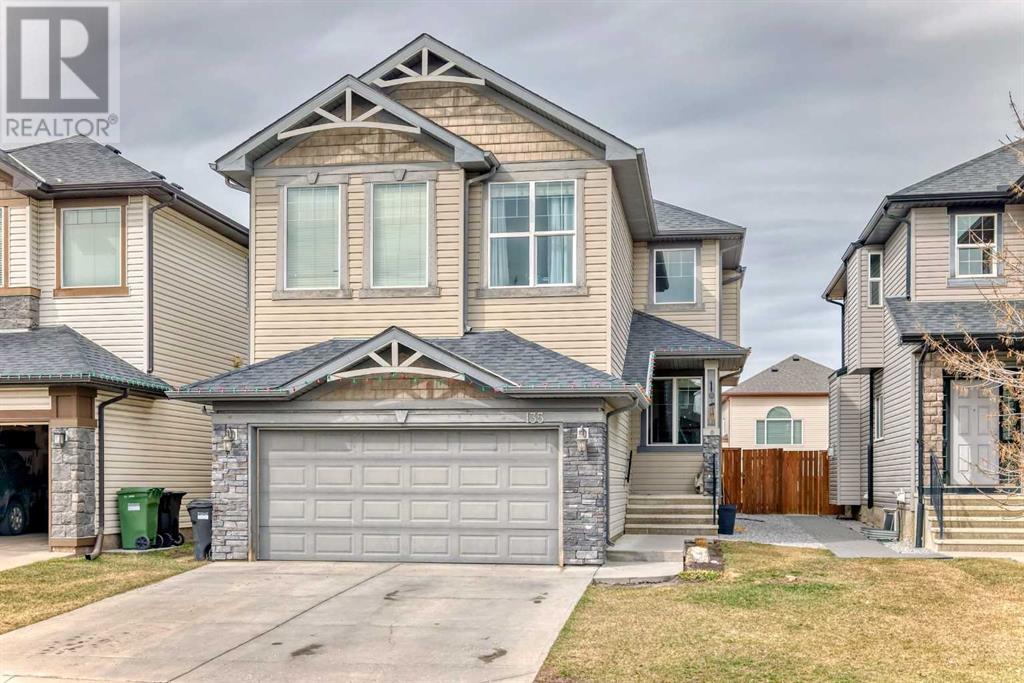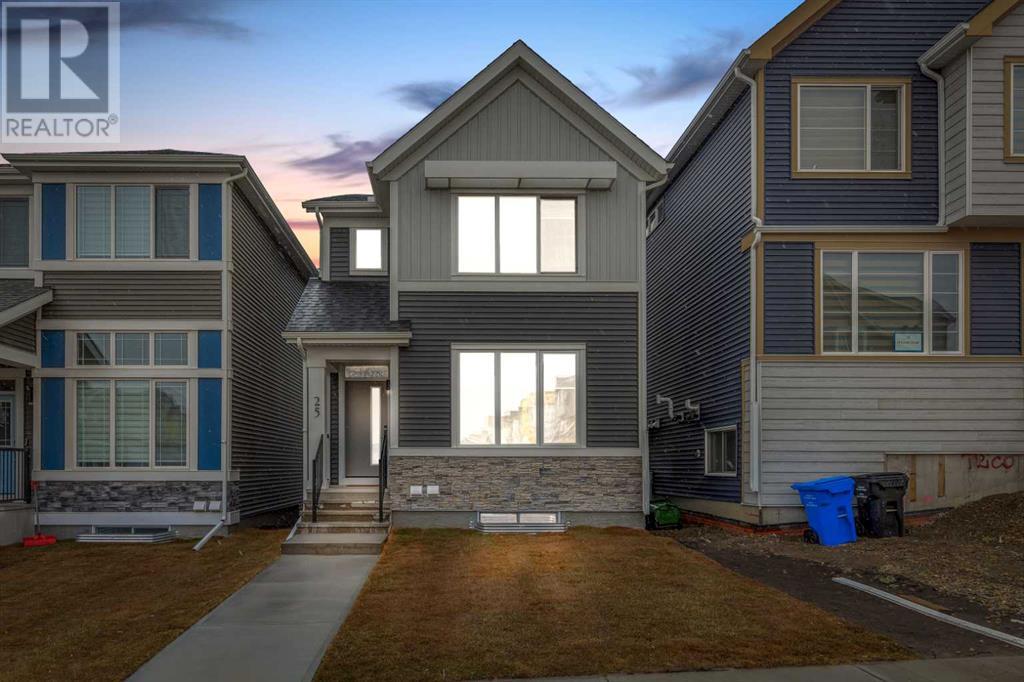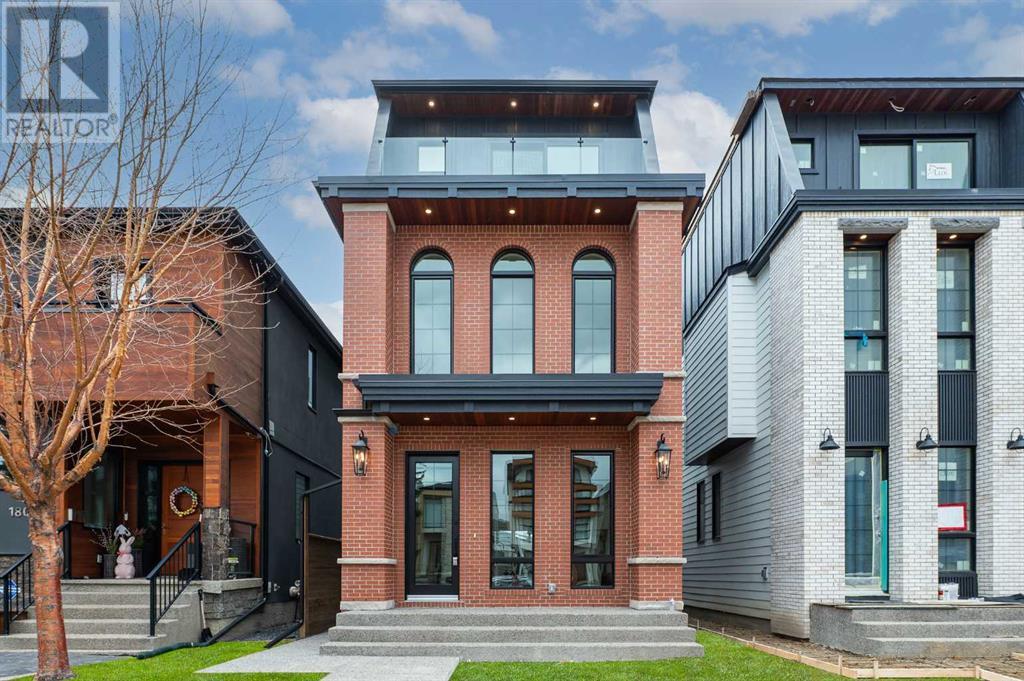looking for your dream home?
Below you will find most recently updated MLS® Listing of properties.
10327 78 St Nw
Edmonton, Alberta
Upgraded with open layout in a fantastic location on a great 50'x128' lot. Hardwood floors and a beautiful, spacious kitchen with skylight are highlights on the main floor. Basement is fully finished with a family room, bedroom and a 2 piece bath (plumbing is there for a shower). There's also rough ins for a kitchen if potential for a suite is what you're looking for. Mechanics dream double garage is over sized (23'4 x 29'5), heated and features 220 outlet and drainage. Room for RV/boat parking. Easy to maintain fully fenced back yard. Great location on a quiet, tree-lined street. (id:51989)
Century 21 Masters
239 Ranch Ridge Meadow
Strathmore, Alberta
CORNER UNIT // MOVE-IN READY // 3 BEDS + 2.5 BATHS // FRESHLY PAINTED // SOUTH BACK PATIO // AIR CONDITIONING // DEEP PARKING STALL // AND MORE // Welcome to Unit #239 in Ranch Ridge Meadow! Freshly painted & move-in ready, this Original Owner home shows exceptionally well. 9’ Ceilings throughout the main level & additional side windows keeps this home light, bright & open! The spacious Living Room offers room for a large sectional sofa while the Kitchen offers an eat-up ledge, black appliances to include a newer Refrigerator & Dishwasher, and plenty of cabinetry and counter space for storage & meal prep. A Dining Room provides a cozy space for family meals, with access to the South Back Patio for BBQ’S & sunny afternoons with no direct neighbours behind! Plenty of space for the kids to run & play! Upstairs find a large Primary Bedroom with En-Suite & Walk-In Closet. Bedroom #2, Bedroom #3 & a Main Bath finishes this level. The Lower Level with Laundry includes a newer Washer & Dryer. This level, with a roughed-in Bathroom, awaits future development as the next Owner sees fit. Air Conditioning & upgraded Tankless Hot Water Heater included! With parking directly out front, take ease in knowing the landscaping and snow removal is taken care of! Pets allowed and welcomed with Board Approval. Just steps to the community playground, or walk to coffee shops, restaurants, shopping, downtown, Kinsmen Park & additional town amenities. Whether looking for a starter home or to downsize, this one hits the mark! Close to schools too! Book a showing today. (id:51989)
RE/MAX Realty Professionals
5407 Rundlehorn Drive Ne
Calgary, Alberta
COZY & RUSTIC CABIN-LIKE BI-LEVEL DUPLEX WITH VAULTED CEILINGS, PRIVATE DECK & PARKING! Welcome to 5407 Rundlehorn Drive NE — a charming and unique 2-bed, 1-bath home offering nearly 900 SQFT of developed living space in a family-friendly, amenity-rich community. With all the must-haves already in place and creature comforts like a gas fireplace, back deck with gas line & a gas stove, this home offers unbeatable value with LOW condo fees! As you step inside, you're greeted by a split-level foyer with soaring ceilings, coat storage and access to both levels. Head upstairs to find a STUNNING vaulted cedar plank ceiling with exposed beams — a rare architectural feature that brings warmth and a cozy, CABIN-LIKE ambiance to the home. The open-concept main living area features a generous living room with gas fireplace and oversized picture windows that fill the space with natural light. The central dining area offers ample room for entertaining and flows into a galley-style kitchen outfitted with stainless steel appliances including a gas stove, espresso-toned cabinetry, glass subway tile backsplash, and a kitchen sink window to look out at the back deck. The back door off of the dining room leads onto a private South-facing deck, ideal for summer barbecues, morning coffee, or evening relaxation under the stars. Back inside & down the hall, you’ll find a beautifully decorated 4-piece bathroom, complete with a large vanity with plenty of counter space & storage, plus a soaker tub with oversized tile surround. Heading to the lower level, you'll discover two comfortable and good-sized private bedrooms. The primary bedroom is spacious enough for a king-sized bed and features a large window, while the second bedroom offers flexibility for use as a guest room, office, or kid’s bedroom. You'll also find a convenient in-unit laundry area, storage, and utility room on this level. The unit comes with an assigned parking stall (#76) and a newer roof (completed 2021) for peace of min d, plus the owner is happy to include all furnishings in the sale! This well-managed complex is pet-friendly and located just steps from schools like Lester B. Pearson, parks like Pineridge Outdoor Rink, recreation like Village Square Leisure Centre, & lots of shopping like Trans Canada Shopping Centre, Sunridge Mall & Costco. You're also minutes from major roads like 16th Ave & Stoney Trail, making commutes around the city a breeze & lots of public transportation options including the nearby Rundle LRT station for access to all of Calgary. Jumping in the car: Downtown is a 15 min drive (11.2 KM), Airport is a 22 min (12.1 KM), & Banff is a 1 hr 37 min drive (133KM). (id:51989)
RE/MAX First
235 Sheppard Ci
Leduc, Alberta
STUNNING 2,498 sq ft, AIR CONDITIONED, 2 storey home in sought after Southfork. As you enter you will be immediately impressed by this lovely home. The generous kitchen is a chef's and entertainers dream with SS appliances (including new Bosch dishwasher),pantry, abundance of cabinets,MASSIVE EATING BAR,and quartz countertops. Hardwood and ceramic flooring on the entirety of the main level which also includes an office, large mudroom,dining area, living room w/gas fireplace and bathroom. From the primary bedroom enter the SPA INSPIRED ensuite through a custom barn door with his and hers sinks and walk in closets, mirrored make up station, soaker tub and walk in shower. Upstairs is also home to 2 additional spacious bedrooms, laundry room and LARGE BONUS ROOM.The attached double garage is high enough for a vehicle lift or additional storage.Enjoy the mature, fully landscaped backyard with composite deck, paver stone patio and shed. WELCOME HOME!! (id:51989)
Maxwell Progressive
9 11 Street Ne
Medicine Hat, Alberta
Nestled in a mature and desirable neighbourhood near Crescent Heights High School, this elegantly updated 1,254 sq ft bungalow offers the perfect blend of modern style and classic charm. With 3 bedrooms, 2 bathrooms, and thoughtful updates throughout, this home is move-in ready and full of warmth.Step inside to find fresh paint throughout and a stunning kitchen at the heart of the home, featuring granite countertops, a spacious granite island, and newer stainless-steel appliances—a true dream for any home cook. The open-concept kitchen and dining area create a welcoming space for entertaining, with a brand-new patio door leading to a private rear deck, seamlessly connecting indoor and outdoor living.The main floor features two generous bedrooms and a beautifully updated bathroom, while the third bedroom is located in the fully developed basement, offering flexibility for guests or teens. Downstairs also includes a large games room with a bar and a bonus study or office space that could easily serve as a fourth bedroom.Outside, the large private yard is full of potential—ready for your landscaping ideas to bring it to life. The property also features an oversized single garage and a fully enclosed carport, perfect for extra parking or secure storage.Located close to schools, transit, shopping, and the Big Marble Go Centre, this home is ideal for families, first-time buyers, or anyone looking for comfort and convenience in a well-established area. Photos are prior to the tenant moving in. (id:51989)
Royal LePage Community Realty
1453 Mcmillian Wy Sw
Edmonton, Alberta
This charming 1,857 sq ft Landmark-built 2 storey home offers the ultimate in tranquility. Boasting a beautifully landscaped SE-facing yard that captures the sun all day long & opens right onto a greenbelt, creating a seamless extension of your outdoor living space with direct access to walking trails. Inside, you’re greeted by a spacious foyer & a bright, open-concept main floor dressed in rich hardwood flooring & neutral contemporary tones. The updated kitchen boasts granite countertops, SS appliances, corner pantry, & a sunny dining nook that overlooks the private backyard oasis. Upstairs, the bonus room with a gas fireplace is perfect for cozy evenings, full bath & three spacious bedrooms, including a primary suite with walk-in closet & spa-like ensuite bath. Additional features include a double attached garage, main floor laundry & a full, undeveloped basement ready for your customization. Ideally located just steps from the park, public transit & close to shopping, restaurants, & the Anthony Henday. (id:51989)
Maxwell Progressive
135 Cranridge Crescent Se
Calgary, Alberta
Welcome to this beautifully maintained and feature-rich home nestled on a quiet street in sought-after Cranston—just a short walk from schools, Century Hall, and Cranston Market. Situated on an extra-long 40-meter lot, this property offers an incredible backyard—perfect for families, entertaining, or future landscaping dreams.Step inside to discover over 2,500+ sq ft of finished living space, including 3 spacious bedrooms upstairs plus a 4th in the fully developed walk-up basement. The main floor boasts 9’ ceilings, hardwood and tile flooring, elegant pot lights, and a beautiful maple fireplace that anchors the cozy great room.The kitchen is a chef’s dream with granite countertops, 42” cabinets, stainless steel appliances, and a garburator. A large dining nook, private den with double French doors, and a grand open foyer with wide staircase complete the main level.Upstairs, the primary suite is a true retreat, featuring a spa-inspired ensuite with a 48” shower, soaker tub, and extended vanity. Two additional large bedrooms, a massive bonus room with 9.5’ ceilings, bright windows, and surround sound rough-in round out the upper level.The walk-up basement adds incredible flexibility with a large recreation area, bedroom, full bath, storage space, and 220V plug-in—ready for a future kitchen suite.This home is the total package—location, layout, and livability. Don’t miss your chance to own in one of Calgary’s most vibrant communities. Book your showing today and imagine the possibilities! (id:51989)
Urban-Realty.ca
Unknown Address
,
Welcome to Holland Gardens. ALL UTILITIES INCLUDED! Enjoy 1115 square feet of living space. This 1 BED, 1 full bath, has a Large Den W/ IN-SUITE LAUNDRY, & HEATED UNDERGROUND PARKING STALL, also PET-FRIENDLY LIVING! ! Enjoy the quiet features of a concrete building, fitness room, steps from Londonderry Mall, transit, and major roadways. Perfect for first-time buyers or investors! Don’t miss out (id:51989)
RE/MAX Elite
103 Pump Hill Place Sw
Calgary, Alberta
Nestled in one of Calgary’s most prestigious communities, this beautifully upgraded home in Pump Hill offers the perfect blend of timeless elegance and modern functionality. This stunning two storey home is an entertainer’s dream and a family’s retreat. Step inside to discover a chef-inspired Empire kitchen adorned with granite countertops, rich Italian marble flooring, and top-tier Appliances including wall oven, warming drawers, brand new refrigerator and a high-end Wolf top gas range. The main floor flows seamlessly between a cozy spacious living room with gas fireplace and a sun-filled family room featuring custom built-ins. Undoubtedly one of the homes highlights is the expansive 620 sq.ft private deck, designed to be an entertainer’s paradise. Whether you’re hosting summer soirées, cozying up beside the outdoor fireplace, or grilling your signature dish, you’ll appreciate the three natural gas hookups for a BBQ, heater, and fire feature — all seamlessly integrated into this impressive space. This is where memories are made. Upstairs, the serene primary suite offers a private 3-piece ensuite, while two more generously sized bedrooms and a stylish main bathroom with heated Italian tile flooring complete the upper level. The fully finished basement is perfect for guests or extended family, with an additional bedroom and beautifully tiled 3-piece bath with heated floors. Additional features include a double attached garage with built-in storage and bonus second fridge, plus an unbeatable location close to top-rated schools, Glenmore Reservoir, the sailing club, and Glenmore Landing shops and amenities. Don’t miss your chance to own a turnkey home in one of Calgary’s most exclusive enclaves. Welcome to the Pump Hill lifestyle. (id:51989)
Cir Realty
520 Cresthaven Place Sw
Calgary, Alberta
Welcome to this beautifully appointed 2,527 sq.ft two-storey home, offering over 3,350 sq.ft of total developed living space, ideally located in a highly sought-after Calgary neighbourhood. With 6 spacious bedrooms and 4 full bathrooms, this thoughtfully designed property is perfect for large or multi-generational families seeking both luxury and versatility.Step inside to a showstopping open-to-below living room, where soaring ceilings and a rare floor-to-ceiling window span from the main level to the upper floor, filling the space with natural light and creating a dramatic architectural focal point. The main floor features rich hardwood flooring paired with matching wood railings, adding warmth and cohesion to the elegant design. A cozy three-way fireplace anchors the space, connecting the living, dining, and family areas with charm and comfort.The kitchen is a chef’s dream, featuring Black Galaxy granite countertops, a central island with seating, and ample cabinetry — perfectly suited for both daily living and entertaining.A rare and desirable main floor bedroom, paired with a full bathroom featuring a double shower and heat lamp, offers exceptional flexibility — ideal for aging parents, guests, or a private office with full amenities.Upstairs, discover three generously sized bedrooms, a bright and airy bonus room, and a luxurious primary suite complete with a spa-like ensuite, including a soaker tub, standing shower, dual sinks, and a large walk-in closet.The fully developed walkout basement offers even more space and potential, flooded with natural light from oversized windows and featuring direct backyard access — making it ideal for an in-law suite, guest quarters, or a separate living area for older children. It includes two additional bedrooms, a spacious rec/living room, and a full bathroom.Additional features include central air conditioning, a built-in central vacuum system with kick-plate sweep pans in both the kitchen island and primary bathroom , including enhanced in-wall wiring with Cat5, satellite and Home Theater Speakers pre-wiring in key rooms, a and thoughtful architectural details throughout.Located just a short drive from Banff and the majestic Rocky Mountains, this home offers not only everyday comfort and functionality, but also easy access to some of Alberta’s most stunning natural beauty. (id:51989)
Grand Realty
25 Mitchell Road Nw
Calgary, Alberta
Don’t miss this opportunity to own this stunning, newly built Jayman Avid 20 TY – Arts & Crafts-style home! With a thoughtful design focused on energy efficiency and modern living, this immaculate 1800 sq. ft. home features 9-foot ceilings, triple-pane windows, and 10 solar panels that help reduce energy costs by approximately 60–75%. Step inside to discover a beautifully upgraded interior with luxury vinyl plank flooring and an exceptional open-concept layout. The main level includes a spacious living and dining area with upgraded light fixtures, and an office/4th bedroom with a large window. The gourmet kitchen is a showstopper, equipped with quartz countertops, high-end stainless steel Whirlpool appliances including a French-door fridge with built-in ice maker, a built-in Panasonic microwave, soft-close two-tone cabinetry, tile backsplash, a generous walk-in pantry, and a large central island with seating. Upstairs, you’ll find a bright bonus room, a generous primary suite featuring a walk-in closet with window and a luxurious ensuite, plus two additional bedrooms, a full bathroom, and a laundry room complete with a new Samsung washer and dryer. The separate side entrance leads to a 9-ft ceiling basement with incredible potential. It’s been roughed-in for a future legal suite with provisions for a kitchen, bathroom, second laundry, and includes double furnaces and an HRV unit—just awaiting permits and approvals. Additional upgrades include designer Silhouette window coverings, a treated wood deck, and a gravel parking pad that fits two vehicles. There’s plenty of space in the backyard to add a double detached garage when you’re ready. Jayman’s signature Core Performance package includes BuiltGreen Canada certification, an EnerGuide Rating, UV-C Air Purification, a high-efficiency furnace with MERV 13 filters, a Navien tankless hot water heater, triple-pane windows, and Smart Home Technology. Prime location: framed by Rocky Mountain views and just steps from a par k and the future Glacier Ridge Village (opening 2025), a vibrant community hub offering a private facility and diverse outdoor amenities. Minutes to Costco, Walmart, T&T, H Mart, Beacon Hill, Sage Hill Centre, and major routes like Stoney Trail, Deerfoot Trail, and Shaganappi Trail. (id:51989)
RE/MAX Real Estate (Mountain View)
1805 Broadview Road Nw
Calgary, Alberta
OPEN HOUSE SUNDAY, APRIL 27TH FROM 2-4 PM. Located on sought-after Broadview Road in the inner-city community of Hillhurst, this brand new 3+1 bedroom home with CITY & RIVER VIEWS, built by D & M Custom Homes, offers nearly 3400 sq ft of meticulously developed living space exhibiting top quality & exquisite attention to detail throughout. The open & airy main level presents wide-plank hardwood flooring, lofty ceilings & stylish light fixtures, showcasing the front dining area with elegant feature wall & kitchen that’s beautifully finished with quartz counter tops, large waterfall island/eating bar, rich dark cabinetry & stainless steel appliance package. The living room is adjacent to kitchen & is anchored by a floor to ceiling fireplace & built-ins. A mudroom & 2 piece powder room complete the main level. Ascend the open riser staircase to the second level that hosts 2 spacious bedrooms plus a laundry room with sink & storage is conveniently situated in the hallway. The larger bedroom is complimented by a walk-in closet & well-appointed 5 piece ensuite with in-floor heat. Bedroom two includes a walk-in closet & direct access to the 4 piece bath, also with heated floor. On the third level, the primary retreat is a true private oasis boasting a large bedroom with access to the north balcony with city vistas, two custom walk-in closets & opulent 5 piece ensuite featuring heated floors, gorgeous vanity with dual sinks, relaxing freestanding soaker tub & oversized glass shower. A second south facing balcony with city & Bow River views is accessed just down the hall. Basement development includes roughed-in in-floor heat, a spacious family/media room with wetbar, fourth bedroom & 3 piece bath. Other notable features include roughed-in air conditioning & built-in speakers throughout. Outside, enjoy the sunny south back yard with patio & access to the double detached garage. This stunning home is located just blocks to scenic Bow River pathways & close to trendy Kensington , Riley Park, SAIT, U of C, schools, shopping & is walking distance to the downtown core. (id:51989)
RE/MAX First











