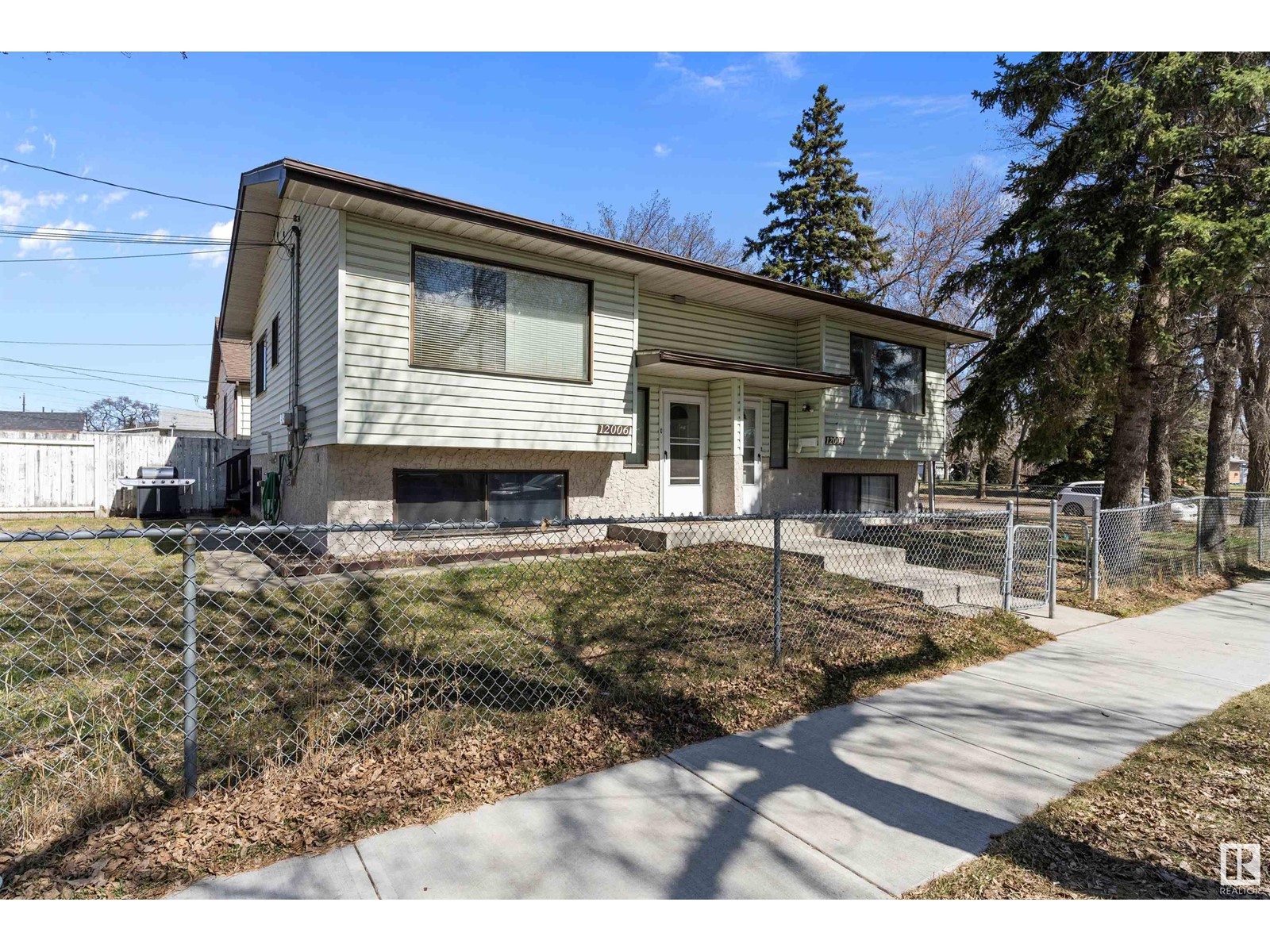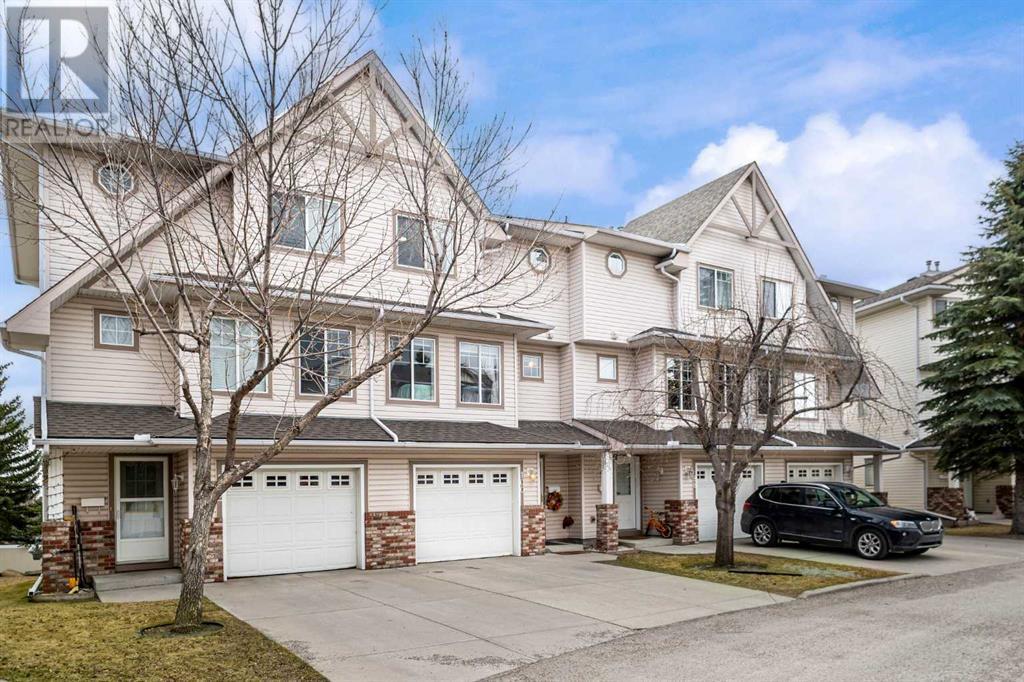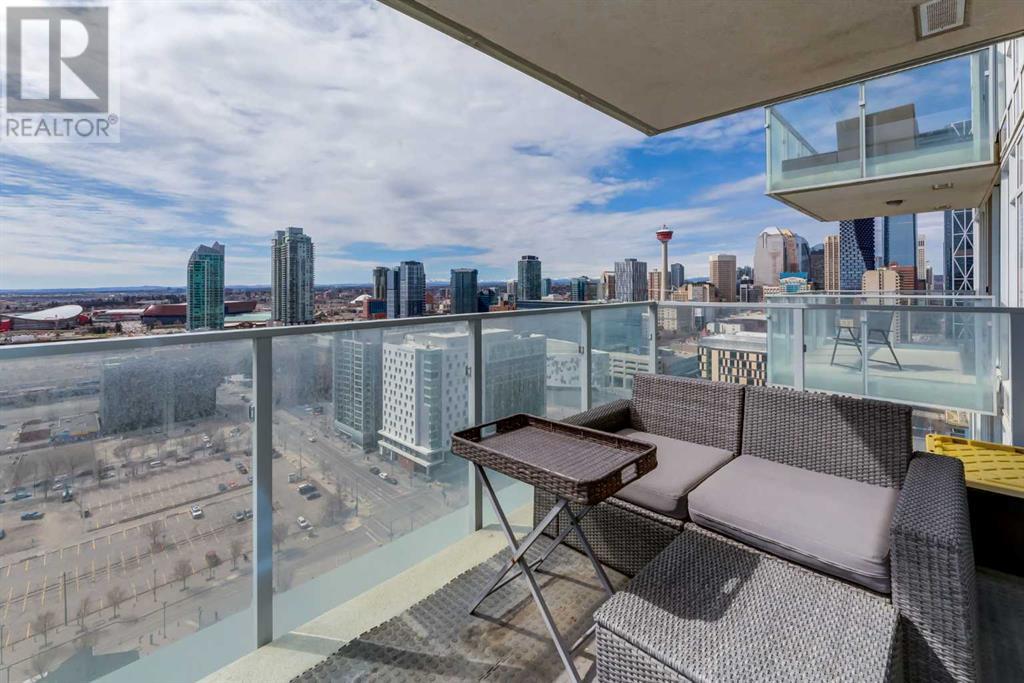looking for your dream home?
Below you will find most recently updated MLS® Listing of properties.
12004 & 12006 128 Av Nw
Edmonton, Alberta
Unlock the potential of this side-by-side duplex, 2 separate units on 1 title, each a mirror image of the other. Offering a fantastic opportunity for investors or homeowners looking to build sweat equity. Each unit is a comfortable bi-level layout with 3 bedrooms & a full bath downstairs and a nice sized south facing living room, bright kitchen and dining, 1/2 bath and laundry area, as well as a good sized storage room upstairs. With a few cosmetic updates this duplex has the potential for substantial appreciation. Shingles (2012), PEX waterlines throughout (2020), New furnace in 12006 (2023). Nice sized yard with storage shed, large parking pad plus street parking. Front Corner lot across from a park. Perfect investment property or mortgage helper for a savvy home buyer. Centrally located, near amenities & transit. (id:51989)
Initia Real Estate
131 Legacy Reach Court Se
Calgary, Alberta
Welcome to this stunning 3 BEDROOM DETACHED HOUSE WITH ONE BEDROOM LEGAL SECONDARY SUITE!! Stepping into this home, the bright large front covered porch welcomes you and ideal for that evening relaxation. This bright open concert is suited in the prestigious SE community of Legacy. It offers a stunning neutral color palate with tons of modern updates. The expansive main level features luxury vinyl plank flooring, electric fireplace, high ceilings, updated lighting package and rare kitchen with lots of natural light. The kitchen boast all stainless steel appliances and 2 tone custom cabinetry, sleek quartz counters with custom tiled backsplash and a large island with breakfast bar. Large windows in the kitchen overlook your back yard. A powder room completes the main level. On the upper floor you’ll find the bright primary bedroom with walk-in closet as well as a massive 5 piece spa-like ensuite. You’ll also find 2 additional bedrooms, a laundry room & a full bath on the upper level. The basement level is fully developed and comes complete with a fully separate 1 bedroom LEGAL SUITE with side entrance. The suite comes equipped with a full upgraded kitchen, 4 pc. bath, bedroom, separate laundry room, storage, and a large family room. The mechanical room is separated from the legal secondary suite making it ideal to access without notifying the basement occupant before entry. (id:51989)
Trec The Real Estate Company
6113 175a Av Nw
Edmonton, Alberta
Must See in McConachie!!...This Stunning 2Story offers 1476sqft, 3Beds, 2.5Baths and an Open Concept Kitchen/Living area with patio doors leading to a South facing composite deck (approx 12'x12') making for an excellent extension of living space. Additional highlights include double entry closets, upgraded S/S Appliances, Quartz counter tops (Kitchen & Ensuite), Graphite Sink, upgraded Pot lights in kitchen/living room along with Dining Fixture, and Vinyl Plank throughout main floor. The 'King-Sized Primary Bedroom boasts TWO closets (one W/I), 4 piece Ensuite and Black-out Blinds. Adding even more value is Air Conditioning, 2nd floor Laundry, and o/s front attached Double Garage. Close proximity to Parks, Schools, Shopping, Restaurants, Public Transit, along with easy access to the Henday ensures a sound investment...REWARD YOURSELF TODAY!! (id:51989)
RE/MAX Elite
33 Maclean Close
Blackfalds, Alberta
Welcome to this beautifully fully finished walk-out bungalow located in the peaceful community of McKay Ranch in Blackfalds. Nestled on a quiet close, this home offers the perfect balance of tranquility and convenience, with walking paths and a park just steps away.This modern 1,145 sq ft bungalow features a thoughtfully designed layout with 4 generously sized bedrooms and 3 bathrooms, including a four-piece main bath, a three-piece ensuite with a walk-in shower, and an additional four-piece bath on the lower level.The open-concept main floor is flooded with natural light, showcasing luxury vinyl plank flooring, custom zebra blinds, and a bright living room ideal for both relaxing and entertaining. The kitchen is a standout with white quartz countertops, full subway tile backsplash, soft-close cabinetry, and a functional center island. A spacious dining area opens onto the upper deck with dura-decking, perfect for enjoying the outdoors.The fully finished walk-out basement offers 9’ ceilings, in-floor heating, a large family room, two additional bedrooms, a laundry room, and direct access to the lower concrete patio and landscaped backyard complete with garden boxes, storage shed and white vinyl fencing.Completing this impressive home is a 24' x 25' heated attached garage with a man door to the side yard. This property shows like new and is perfect for those seeking comfort, style, and functionality in a quiet, family-friendly neighborhood. (id:51989)
RE/MAX Real Estate Central Alberta
5209 56 Street
Camrose, Alberta
Welcome to the home you've been waiting for! Nestled on a peaceful street and just minutes from schools and shopping, this beautifully updated 4-bedroom, 3-bath gem offers 1,200 sq ft of comfortable, modern living. Step inside to discover an open-concept main floor that’s both inviting and functional. The brand-new kitchen is a standout, featuring sleek countertops, a stylish backsplash, and a charming farmhouse sink—perfect for both everyday living and entertaining. The spacious dining area is ideal for hosting family dinners or game nights with friends. You'll love the warmth of the new vinyl plank flooring throughout, and the abundance of natural light streaming in from updated windows. The generous primary suite offers a true retreat with a walk-in closet, custom built-in storage, and a spa-like ensuite complete with a walk-in shower and double vanity. The full basement is a blank canvas, ready for your personal touch—with a cozy gas fireplace already in place. Outdoor enthusiasts will be thrilled by the massive, fully fenced backyard—perfect for pets, kids, or gardening dreams. The large patio is hot tub-ready, with concrete already poured and waiting for your finishing touches. And let’s talk about garage goals: the oversized, insulated double detached garage (22' x 28') provides incredible space for vehicles, hobbies, or a workshop. Plus, back alley access makes RV parking a breeze. Don't miss this incredible opportunity to own a move-in-ready home with all the extras! (id:51989)
RE/MAX Real Estate (Edmonton) Ltd.
147 Caledonia Dr
Leduc, Alberta
Welcome to 147 Caledonia Drive — a stunning newly built two-storey home offering over 2,066 sq. ft. of thoughtfully designed living space in one of Leduc’s most desirable communities! This modern home boasts a bright and open-concept main floor, featuring a spacious guest room, a stylish dining area, and a chef-inspired kitchen with a large quartz countertop island — perfect for entertaining and family gatherings. The main level also offers the convenience of a walk-through pantry. Upstairs, you'll find a generously sized bonus room ideal for cozy movie nights, alongside three well-appointed bedrooms, including a luxurious primary suite complete with a walk-in closet and a spa-like ensuite. The upper floor also hosts a convenient laundry room and a full bath for added functionality. This home combines modern comfort with family-friendly design and is perfectly located near schools, parks, shopping, and major commuter routes. Don’t miss your chance to make this brand new Leduc home yours! (id:51989)
Maxwell Polaris
452 Quarry Way Se
Calgary, Alberta
Located in much heralded Quarry Park, this townhome offers a great blend of fabulous urban living, nestled in a picturesque natural setting. Driving into the area, it's easy to notice the distinctive architecture & landscape. Rounding the bend, comes this stylish end-unit townhome – with such welcoming curb appeal. Coming up the walk, the portico/patio amidst the greens is enchanting. Outstanding design & tasteful finish throughout. Also interior refreshed with recent repainting. 2 primary bedrooms, 2 ½ baths, den, attached garage & low condo fees. Upon entering, there’s a sunny den - nice for home office or cozy retreat—maybe add a wall-bed. Ascending, there’s a gracious living room, gorgeous hardwood, abundant windows, high ceiling & ambient fireplace. High-end TV/mount/sono incl. Flowing easily into the kitchen, it’s all fabulous for every day & entertaining. The kitchen delights with custom gloss cabinetry, quartz counters, S/S/Appls, gas stove & ample dining area. Lovely window views. Step out & relax on the large sunny west facing deck An offset half bath provides convenience & privacy. Retreat to the private top floor. Two primary bedrooms, each with en-suite, and walk-in closet with built-in shelving. Also convenient laundry. Pamper your vehicle in the attached garage. Walk those groceries right-in to your home. Steps from the natural river paradise & pathways. A quick jaunt to fabulous Quarry Park Market replete with bistros, shops & services. Commuting is a breeze with easy access to Glenmore & Deerfoot Trails. It’s move in -ready & set to go (id:51989)
Cir Realty
1590 Esaiw Pl Nw
Edmonton, Alberta
This exquisite home in the sought-after Edgemont community offers an unparalleled living experience. On the main floor, entering through the Triple Latch 8FT DOOR, you get a convenient DEN/OFFICE with a full BATH, perfect for guests or a home office setup. The chef's kitchen features a SPICE KITCHEN, WATERFALL countertops, and ample cabinetry, while OVERSIZED windows bathe the OPEN TO BELOW living room in natural light. The Second floor boasts MASTER Bedroom with 5-pc Ensuite with HANDHELD Shower & Shampoo Niche that adds to the convenience. A bonus room by the stairs adds versatility and functionality with Two more decent sized BEDROOMS. Enjoy 9 FT CEILINGS throughout ALL levels, creating an airy and spacious atmosphere. SEPARATE ENTRANCE, ideal for a future LEGAL suite. BACKING onto a serene DRY PONDS with a HUGE SIDEYARD which makes the lot pretty UNIQUE. Extra windows enhance the CORNER LOT location, providing plenty of natural light. All APPLIANCES INCLUDED ! Don't miss this exceptional opportunity! (id:51989)
Maxwell Devonshire Realty
6818 105a St Nw Nw
Edmonton, Alberta
Nestled on a quiet, tree-lined street in the sought-after neighborhood of Allendale, this stunning half duplex is the ideal family home. Thoughtfully designed and meticulously built, every detail carefully considered—from the sleek European-style kitchen with a massive quartz island to the spacious primary bedroom featuring a gorgeous ensuite. You'll love the convenience of a true laundry room (not just a closet!) and the fully finished LEGAL basement suite, completed by the builder to seamlessly match the style and quality of the main home. The open-concept layout maximizes every square inch, making the space feel both functional and luxurious.The private side entrance to the suite is located off the lane, and with no neighbor directly beside you, natural light floods the stairwell through large windows. Enjoy a double detached garage, fully insulated and drywalled—perfect for storage or parking. Located close to top-rated schools, the UofA, with easy access to Whyte Ave, Downtown & the Airport (id:51989)
RE/MAX Real Estate
246 Carry Drive Se
Medicine Hat, Alberta
Step inside this splendid 4-bedroom family residence and experience the epitome of spacious living in a tranquil neighbourhood, perfect for those in need of a generously sized home. Boasting an impressive 2482 square feet over two storeys, this home is tailor-made for a bustling family life or those who simply crave room to breathe.The upper floor presents a vast primary bedroom, complete with a full ensuite, ensuring a private retreat for the heads of the household. Accompanying this are three additional large bedrooms, offering ample space for family, guests or a home office, and a full bath to cater for busy mornings.At the heart of the main floor lies a well-appointed kitchen featuring a full appliance package, where culinary exploits await. Flowing seamlessly from the kitchen is a massive dining/living room, anchored by a beautiful wood-burning fireplace, perfect for creating a warm and inviting atmosphere. A huge secondary living space provides flexibility for use as a playroom, formal dining room or whatever your heart desires. Additionally, a tastefully updated half bath adds a touch of convenience.Venture downstairs and discover an office space, a laundry room equipped with new appliances and a central vacuum system. The games area, inclusive of a shuffleboard table with additional space for a pool table, promises endless entertainment. For more serene moments, the massive family room with another wood-burning fireplace provides a cozy setting for family gatherings.Outside, the new deck is an idyllic spot for summer evening relaxation, while the double-car garage and extensive parking space cater to all your vehicular needs. This home is not just a dwelling, but a haven for making lasting memories. (id:51989)
Source 1 Realty Corp.
100 Country Hills Cove Nw
Calgary, Alberta
Welcome to this beautifully maintained 3-bedroom, 2.5-bath townhouse, offering 1,394 sq.ft of thoughtfully designed living space, plus a fully developed walk-out basement and low condo fees. Nestled in the highly sought-after community of Country Hills, this home is perfect for families, first-time buyers, or savvy investors. The main level greets you with a bright and open floor plan, featuring a spacious living and dining area flooded with natural light. The renovated kitchen boasts granite countertops, stainless steel appliances, updated lighting fixture, and a large walk-in pantry—perfect for all your storage needs. From the dining area, step out through the sliding doors to your private balcony, where you can relax and enjoy the amazing views. Upstairs, you'll find three generous bedrooms, including a spacious primary suite with a 4-piece ensuite. Two additional bedrooms and another full bathroom complete the upper level, offering comfort and convenience for the whole family. The bright walk-out basement is fully finished and ready for your personal touch — ideal as a family room, home gym, or office space. This home has seen numerous upgrades in recent years: New hot water tank (2023), New stainless steel fridge (2023), Air conditioner, water softener, RO system, smart thermostat (2023), New roof and balcony (2024) All Poly-B plumbing has been professionally replaced with PEX. Location is everything — and this home has it all! Just steps from a football field and daycares, and surrounded by convenient amenities including T&T Supermarket, popular restaurants, and local shops. Don’t miss your opportunity — contact your Realtor today for a private tour! (id:51989)
Homecare Realty Ltd.
2406, 510 6 Avenue Se
Calgary, Alberta
LOCATION LOCATION LOCATION! Don’t miss out on the opportunity to own a fantastic luxurious condo in the highly desirable Downtown EastVillage! This 24th floor 1bed+den unit will WOW you - The gourmet kitchen will serve the chef in you with HIGH END microwave hood fan, dishwasher & GAS stove (Jenn-Air), fridge, sprawling granite counters, working island & back splash, undermounted sink, trendy contrasting cabinetry & pot lights. The bedroom is the perfect size and HUGE Balcony with BBG Gas Hook-Up. Just a few steps away to Canadian Super Store, Trendy Restaurants & Cafes, Transit, The Calgary New Central Library, and the most popular Bow River Pathway connecting parks, offering scenic views, cycling, hiking and other recreational activities for you. This beautiful condo has facing south with incredible panoramic city and Stamped Ground Views. This amenity-rich building is loaded with extra bonuses including 24hour concierge security service, fully equipped fitness gym, dry & steam sauna room, party room with kitchen & pool table so that you can have a great time with your family/friends and beautiful outdoor terrace with BBQ/patio. The modern contemporarily style condo is waiting for you! Don't wait, call your favourite Realtor to book a showing today! (id:51989)
Grand Realty











