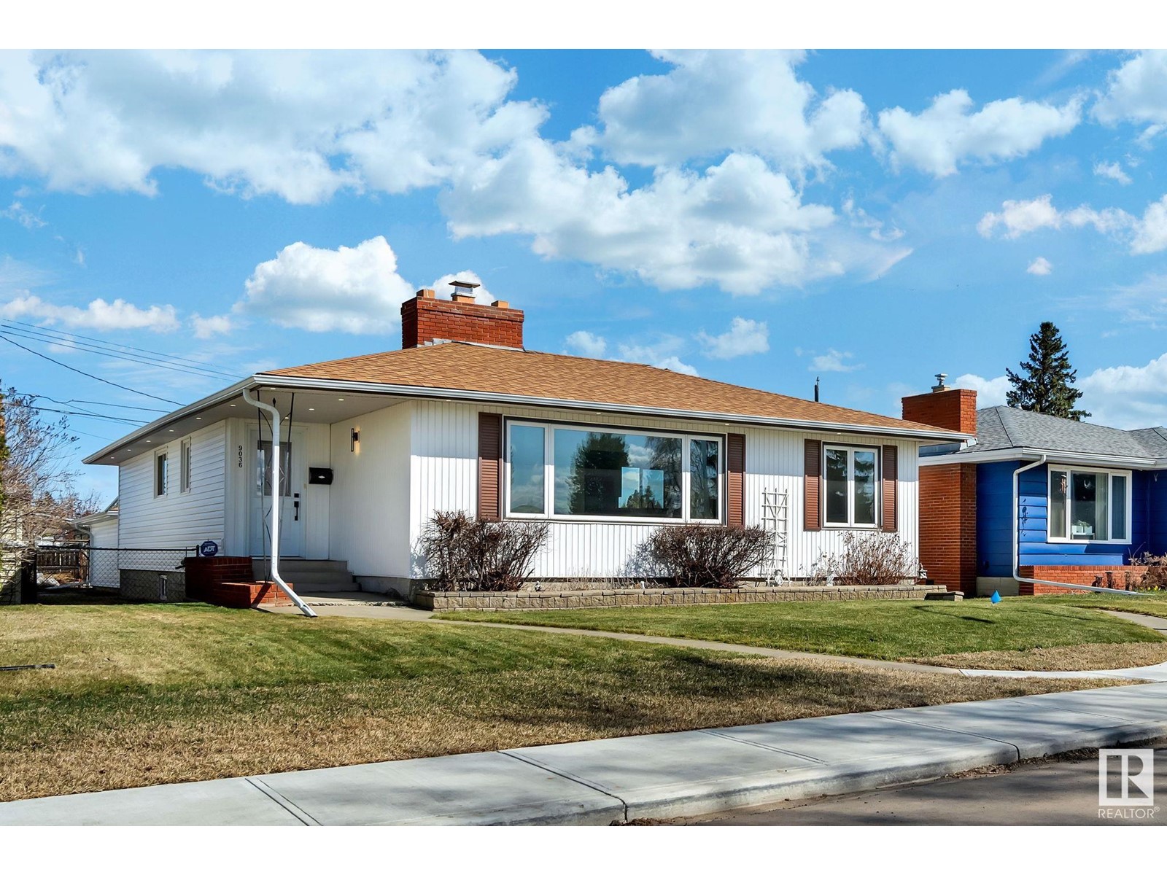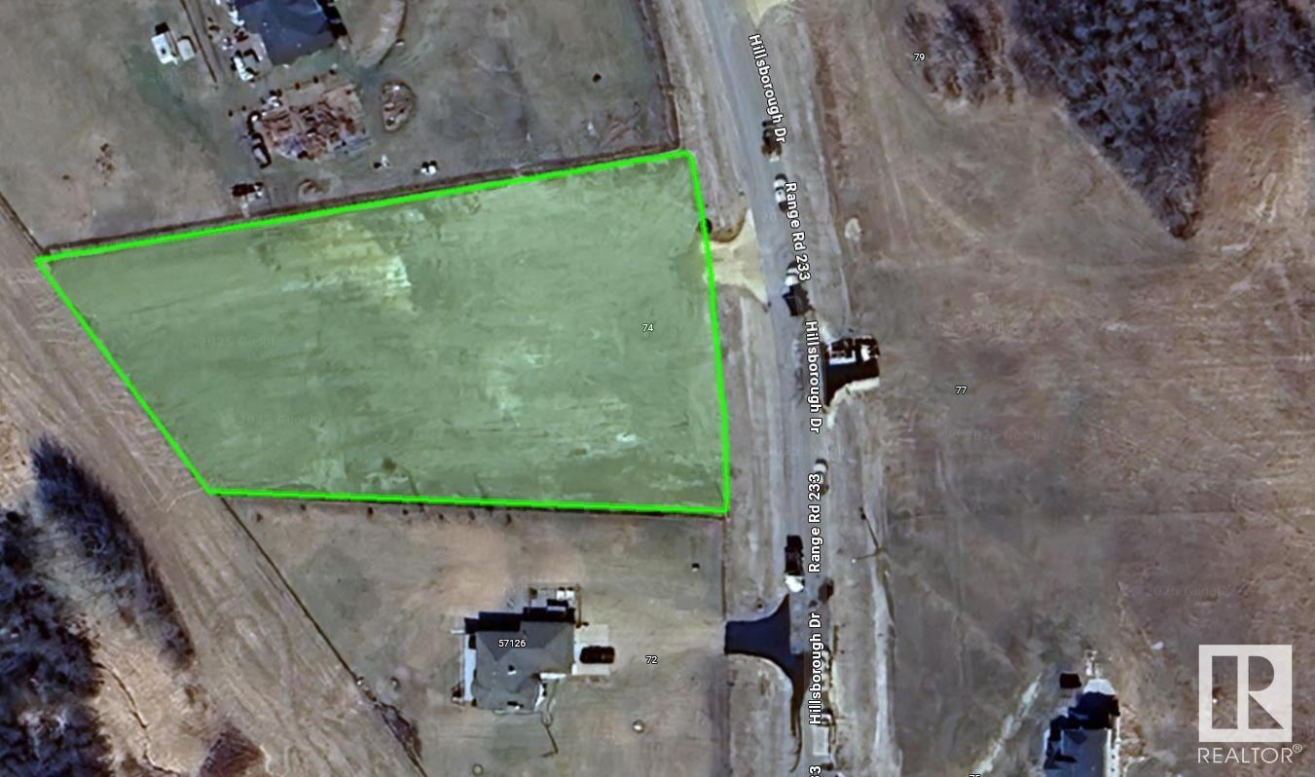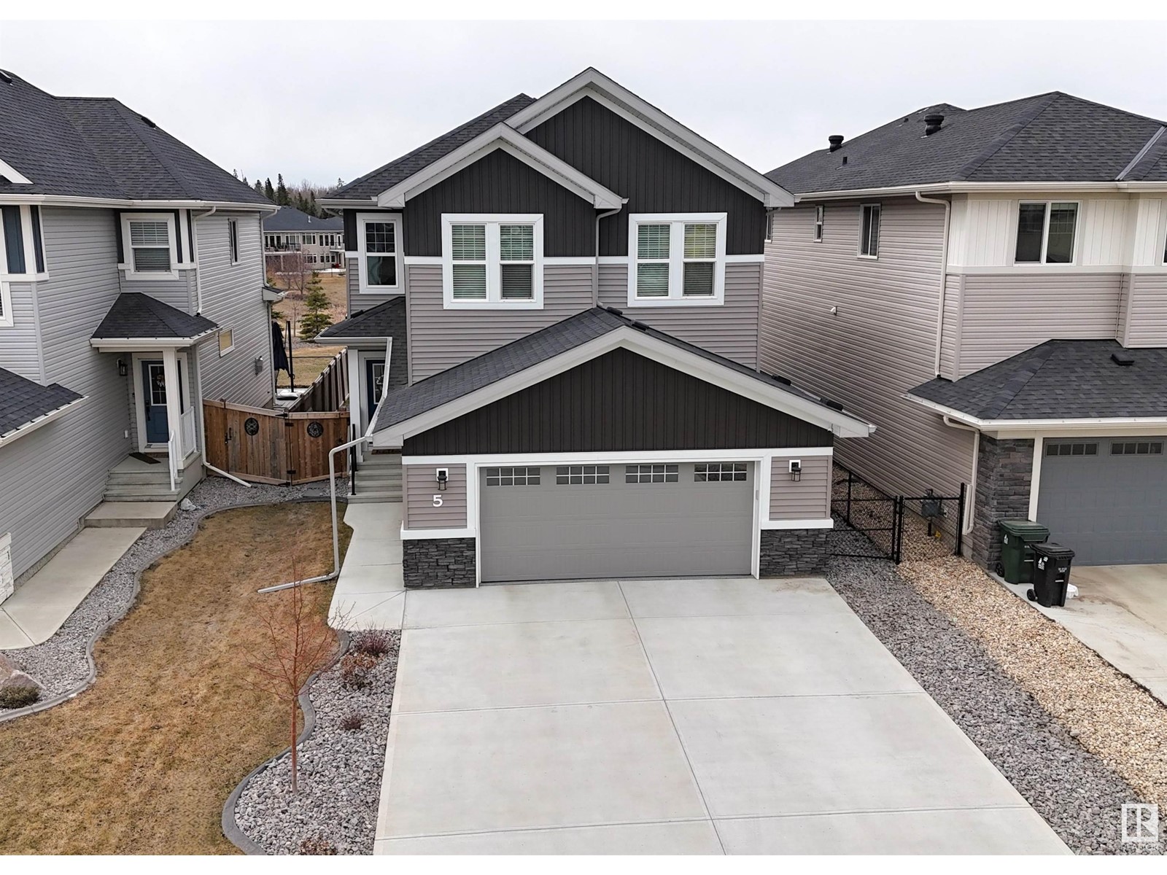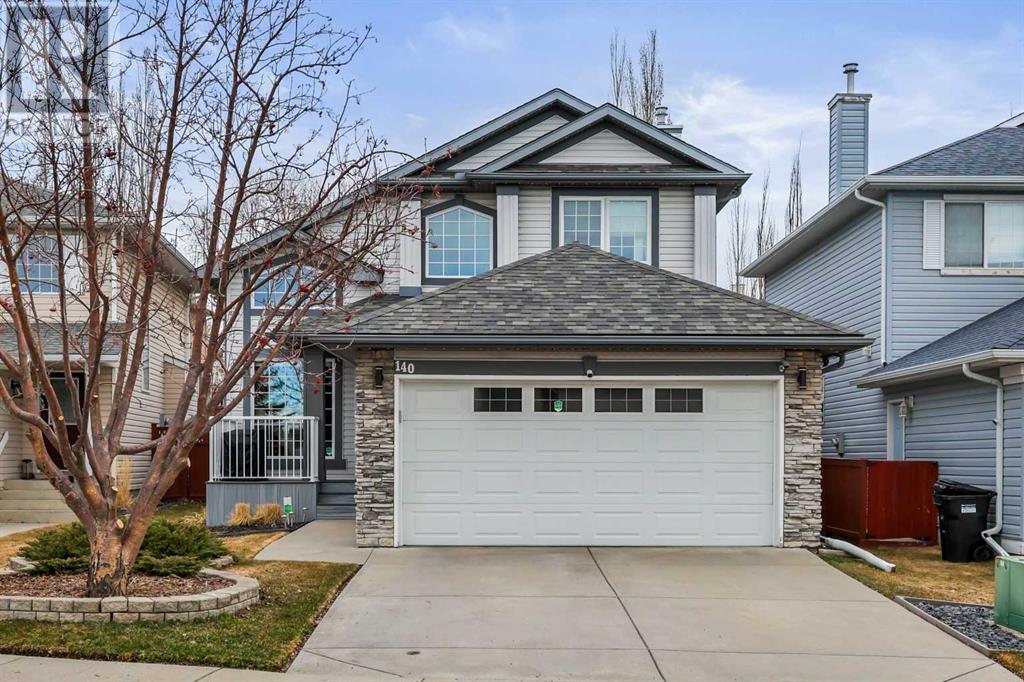looking for your dream home?
Below you will find most recently updated MLS® Listing of properties.
9036 56 St Nw
Edmonton, Alberta
This stunning five-bedroom, three-bathroom home is a modern masterpiece, boasting brand-new features throughout. With two kitchens, two laundry rooms, and a heated double garage complete with an electric car plug-in, it’s designed to meet all your needs. Tucked away in a peaceful cul-de-sac, the property also offers convenient access to major roads, including 50th and 75th Streets. Recent upgrades include a new roof and upstairs windows both in 2017, new basement windows in 2024, a 200-amp electrical panel, a high-efficiency furnace installed 2024, and a hot water tank replaced in 2019. Perfect for a growing family, this move-in-ready home showcases impressive square footage, while the second kitchen and laundry room in the basement provides flexible options. Don’t miss the chance to call this exceptional property your own! Some photos are virtually staged. (id:51989)
Ab Realty Ltd
#74 57126 Rge Road 233
Rural Sturgeon County, Alberta
1.52 Acres of sloped land in the Hillsborough subdivision! Great opportunity to build a beautiful walk out home, with mature trees at the back of the property offering privacy from the neighbors. ON PAVEMENT all the way to Hwy 28, 10 mins from Gibbons and 30 mins from Edmonton. (id:51989)
RE/MAX Real Estate
83, 903 Mahogany Boulevard Se
Calgary, Alberta
Welcome to the ultimate in modern living. This stunning luxury townhome in the hottest selling new home community in Calgary, Mahogany, offers a lifestyle unlike any other. (please note the pictures are from the showhome of the same design) With dual master bedrooms, each featuring its own private ensuite with LED-lit vanity mirrors, this home offers flexibility and luxury. The open-concept layout is beautifully designed with luxury vinyl plank flooring across all three levels, 9’ knockdown ceilings, and a striking custom wood slatted feature wall. The gourmet kitchen includes quartz countertops, a flat-top ceramic stove, hidden-control dishwasher, and a double-sided fridge with built-in water dispenser and dual ice cube options. Plus, you’ll love the oversized 14' wide single attached garage and upper-level laundry for added convenience.Step outside to experience lakefront living at its finest. Mahogany boasts two beautiful beaches—the main beach with a spectacular 20,000 sq ft clubhouse, and the West Beach—offering a range of year-round activities, including swimming, watersports, skating, hockey, fishing, and ice fishing. Whether you’re enjoying the water in summer or skating across the lake in winter, there’s always something to do in this dynamic community.For all your everyday needs, Mahogany Village Market is just moments away, offering everything from Sobeys and Shoppers to State & Main, Kinjo Sushi, Bro’Kin Yolk, and much more. When you're craving something a little more upscale, Westman Village has fine dining at Chairman’s Steakhouse, live music at Alvin’s Jazz Club, and delicious coffee at Analog Coffee.Families will appreciate the proximity to top-rated schools such as:Mahogany School (Public K–5)Divine Mercy School (Catholic K–6)Joane Cardinal-Schubert High School (Public 10–12)All Saints High School (Catholic 10–12)Live your best life in a community that offers private beach access, over 74 acres of natural wetlands, 22 km of scenic wa lking paths, and quick access to the South Health Campus and fitness centers. Whether you're looking for relaxation, recreation, or an active lifestyle, Mahogany delivers it all. Don’t miss out—schedule your private showing today and start living the dream! (NOTE: unit 83 is mirrored to the showhome pictures provided) Luxury Vinyl Plank throughout...stairs are carpeted. (id:51989)
Exp Realty
1412 63 St Nw
Edmonton, Alberta
Welcome to this beautifully maintained bungalow in the family-friendly neighbourhood of Menisa! Offering1,216 sqft of living space on the main level and a FULLY FINISHED BASEMENT,Introducing Bungalow with SEPARATE ENTRANCE+ SECONDKITCHEN situated on big lot with Triple heated car Garage with office, central vacuam and room for more vehicles on the driveway ! COMPOSITE DECK WITH ALUMINUM RAILING Custom designed home and wheel chair accessible design plus mechanics dream garageThe main level offers Primary Bedroom with ensuite bathroom and 2 additional bedrooms—ideal for family or guests. Oak Kitchen with crown molding , living area, and dining area, perfect for everyday living and entertaining. The fully finished basement has a bedroom, second kitchen, living room, bathroom and laundry on it. Located in a quiet, family-oriented neighbourhood, this home is close to schools, parks, shopping, and public tranportation. (id:51989)
Maxwell Polaris
1700, 817 15 Avenue Sw
Calgary, Alberta
OPEN HOUSE Saturday, April 26th & Sunday, April 27th from 2:00 to 5:00 PM ... Move Up to the MONTANA ... Spectacular City Skyline Views in the North East Corner Day and Night ... The MONTANA is a Classical Style Condominium Building that Offers a Sophistication, Charm and Elegance that is Unique in Calgary ... Located in the Best Location in the Beltline Just Around the Corner from the Heart 0f the "Uptown" 17th Avenue Shopping and Entertainment District ... Perfectly Proportioned 2 Bedroom 2 Bathroom Suite ... Wake Up to the Sunshine in the Northeast Corner and Enjoy the City Skyline in the Evening ... Built In Wall Unit in the Living Room ... Separate Dining Area ... Kitchen with Breakfast Bar, Pantry, Stainless Steel GE Appliances, and Granite Counters ... Three Large Closets with Custom Organizers ... Second Bedroom with 2 Wall Unit Built Ins with Desk and Book Shelves ... Roller Blinds Throughout with Blackout Bedroom Blinds ... Balcony with Gas BBQ Outlet ... Trash Chute Located on Every Floor ... 3 High Speed Elevators ... Quaint Traditional Lobby with Concierge Service 8 AM to 8 PM Weekdays and 9 AM to 5 PM Weekends ... Premium Parking Stall Located on P1 Complete with EV Charger Outlet ... 20 Guest Parking Stalls for Your Guests ... 2 Secure Bicycle Storage Rooms on P1 ... Quiet Tree Lined Boulevard with Bicycle Lane ... Just Around the Corner from Mount Royal Village, Good Life Fitness, The New Save On Foods, Canadian Tire, Best Buy, and Shoppers Drug Mart ... Enjoy A FASHIONABLE INNER CITY LIFESTYLE In The MONTANA (id:51989)
RE/MAX Irealty Innovations
1104, 30 Brentwood Common Nw
Calgary, Alberta
Perfect for young professionals, students, or investors—this bright and modern 1-bedroom condo in Brentwood delivers unbeatable value and location. The open-concept layout, floor-to-ceiling windows, and south facing balcony fill the space with natural light, while features like air conditioning, in-suite laundry, and titled underground parking add everyday comfort. Durable laminate flooring and low-maintenance finishes make living easy. Just steps from the University of Calgary, Brentwood LRT, grocery stores, cafes, and restaurants—everything you need is right here. Whether you're building equity in your first home or securing a high-demand rental, this is a smart move in one of Calgary’s most connected, walkable communities. (id:51989)
Homecare Realty Ltd.
654 Black Stone Bv
Leduc, Alberta
Step into this nearly new Marcson Homes end-unit townhome in Blackstone—no condo fees and loaded with upgrades! The charming front veranda welcomes you into an open, sun-filled main floor with 9 ceilings, vinyl plank flooring, and a spacious living room. Behold the wonders of a built-in pantry ready to handle your culinary adventures, double sinks that oversee the yard's happenings, and a sprawling island with a breakfast bar that's an invitation for laughter and chatter. The main floor also boasts a convenient back mudroom and a quirky 2-piece bath that'll make guests smile. Upstairs offers 3 bedrooms, including a primary suite with a walk-in closet and stunning ensuite featuring a large walk-in glass shower. A central bonus room adds extra living space, perfect for relaxing. Unfinished basement awaits your vision. Double detached garage and full landscaping included. Steps from Pirate Park, skating rink, and trails—this one has it all! (id:51989)
Exp Realty
5 Hilton Cv
Spruce Grove, Alberta
Beautiful 2021-built 2-storey with attached double garage (24Wx25L, heated, poly aspartic floors) backing onto greenspace with pond and walking trail. This well-maintained 2,023 square foot (plus full basement) home features central air conditioning and a fantastic open concept layout. On the main floor: a spacious entryway, 2-pc powder room, mudroom, bright living rom with gas fireplace, dining room with deck access and a gourmet kitchen with centre island, granite counters, corner pantry and plenty of cupboard & counterspace. Upstairs: TOP FLOOR LAUNDRY, 2 full bathrooms and 3 generous-sized bedrooms including the 16’x16’ owner’s suite with luxurious 5-pc ensuite & large walk-in closet. The partially finished basement boasts 9’ ceiling, 3-pc bathroom and large flex space awaiting finishing touches. Outside: zero-maintenance deck and a fenced south-west facing yard that walks right out to Atim Creek Natural Area. Located nears schools, Tri Leisure Centre and all the amenities of Spruce Grove. Must see! (id:51989)
Royal LePage Noralta Real Estate
Gadsby Lake Estate - Township
Rural Lacombe County, Alberta
Located in the quiet, picturesque countryside of Lacombe County, the Gadsby Lake Estate is a once in a lifetime opportunity to own a secluded paradise offering just about everything you can dream of. Opulent architectural features and exquisite design elements are found throughout both the main residence and adjacent lodge, including the use of one-of-kind building materials from around the world. In addition to the 17 bedrooms and 31 bathrooms, this stunning estate boasts several specialty rooms including a library, a bright and airy atrium, a sauna and gym, large wine cellar, an indoor pool and lounge, a grand party room, private theatre, and games room. Each space is impeccably designed with elegance, comfort, and convenience in mind. Beautiful windows and outdoor seating lounges, deliver both spectacular lakefront views, and a feeling of tranquility and connection to the serene natural surroundings. Gorgeous stone fireplaces, rich wood accents, and suite-style guest quarters with spa-like ensuites create a warm, welcoming environment for owners and guests alike. A multitude of recreational amenities just for you can be found throughout the Estate’s almost 300 acres. Hiking, fishing, canoeing, and tennis courts are just some of the activities that can be enjoyed in the utmost privacy., whenever you’d like. The property also features paved and natural pathways through seemingly endless secluded parkland. Rolling hills, elaborate landscaping and lush gardens create an oasis unlike any other you’ll find in Canada. (id:51989)
RE/MAX First
11345 59 Avenue
Grande Prairie, Alberta
Welcome to this stunning 2,206 sqft family home, now available on the market! This beautifully finished residence features 5 spacious bedrooms and 3.5 bathrooms, making it an ideal setup for families. With three generous living areas, there’s plenty of room for everyone to relax and enjoy. If you love to entertain, you’ll appreciate the impressive 10-foot island, perfect for hosting large gatherings. The calming color palette throughout creates a refreshing atmosphere to unwind in after a long day. The master bedroom serves as a serene retreat for parents, complete with a spa-like ensuite featuring a luxurious tiled shower and a deep soaking tub. Additional highlights include on-demand hot water, a convenient dog run, and ample parking. The heated triple-car garage adds practicality, while the south-facing backyard with no rear neighbors offers privacy and sunshine—truly the icing on the cake! Don’t miss your chance to make this exceptional property your new home! (id:51989)
Grassroots Realty Group Ltd.
140 Tuscany Hills Close Nw
Calgary, Alberta
Welcome to this beautifully cared-for detached home, nestled in the heart of the family-friendly community of Tuscany. Boasting incredible curb appeal and a long list of recent upgrades, this home is move-in ready and perfect for growing families. The main level features a bright and spacious living room with fireplace and a cozy family room—ideal for both entertaining and everyday living. The well-appointed kitchen includes a central island, sleek stainless steel appliances, and convenient access to the stunning backyard—perfect for summer barbecues or morning coffee. Upstairs, you’ll find a generous primary bedroom complete with a walk-in closet and private ensuite, as well as two additional bedrooms and a full 4-piece bathroom. The fully developed lower level offers a massive recreation room, a fourth bedroom with a walk-in closet—great for guests or a home office—and plenty of extra space for hobbies or play. Additional features include a double attached garage, all new windows and window coverings (2022), a newly built front and back deck (2023), a dog run addition, and a new hot water tank (2022). Recent updates also include a new dishwasher and gemstone exterior lighting. Located within walking distance to several public and Catholic schools, as well as parks and playgrounds, this home offers unbeatable convenience for families. Don’t miss your opportunity to own this exceptional home in one of NW Calgary’s most desirable communities! (id:51989)
Century 21 Bamber Realty Ltd.
61 Walgrove Place Se
Calgary, Alberta
This stunning TRUMAN-built home is located in the established community of Walden! With quick access to Deerfoot, Stoney Trail, playgrounds, pathways, shopping, and schools, this home offers unmatched convenience and an unbeatable lifestyle. Step inside and be wowed by the open-concept 3-bedroom layout, designed for modern living. The bright chef's kitchen is a dream, featuring full-height cabinetry, soft-close doors and drawers, an eating bar with sleek quartz countertops, a full stainless steel appliance package, and a pantry – all seamlessly flowing into the spacious dining area and great room. The main floor boasts soaring 9-foot ceilings, luxurious LVP flooring, a 2-piece bathroom, a welcoming entrance, and a functional mudroom. Upstairs, the primary retreat is nothing short of impressive, with a tray ceiling, a luxurious 5-piece ensuite, and a walk-in closet that will elevate your daily routine. The upper floor also features a central bonus room, 2 additional bedrooms, a full bathroom, and a convenient laundry area. The unfinished basement with a separate side entrance is a blank canvas, ready for you to personalize and create your ideal space. This bright and airy TRUMAN home is ready for immediate possession! Live where convenience meets style and secure your new home in Walden today! (id:51989)
RE/MAX Real Estate (Central)











