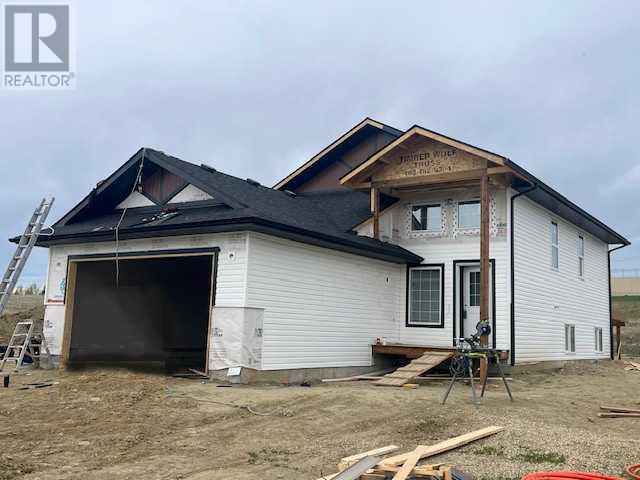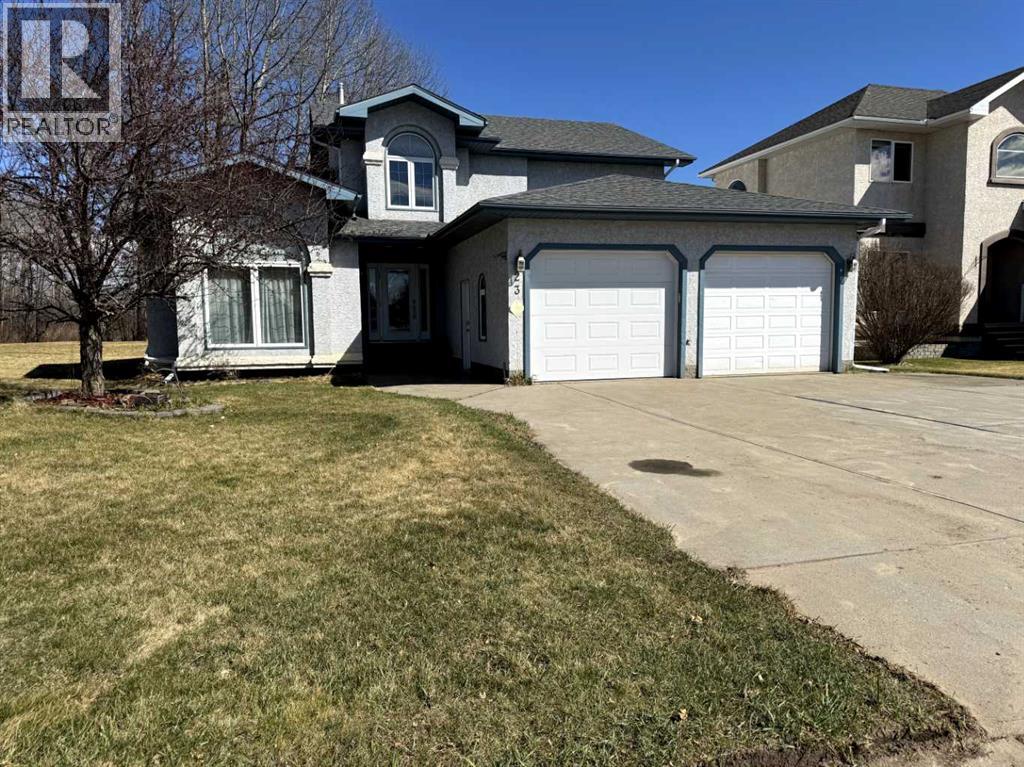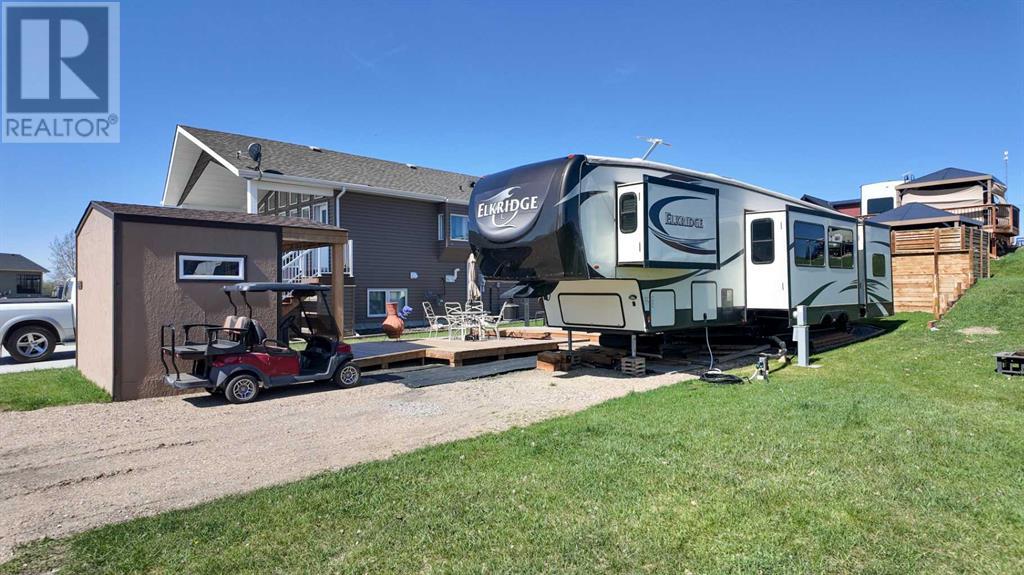looking for your dream home?
Below you will find most recently updated MLS® Listing of properties.
246 Hotchkiss Manor Se
Calgary, Alberta
Welcome to the "Grada" by Hopewell Residential – where contemporary design meets family-friendly functionality in the vibrant community of Hotchkiss. This beautifully crafted home spans 2,112 sq. ft., offering 4 spacious bedrooms, including a rare main-floor bedroom with a full bathroom – ideal for hosting guests or providing privacy for multi-generational families. Step into an open-concept dining area and lifestyle room, designed to make gatherings seamless and memorable. The soaring open-to-above living room brings an airy feel, while the electric fireplace adds a cozy touch for intimate evenings. The entertainment potential extends outdoors with a walkout lot and a generous 15’ x 20’ deck, complete with an exterior gas line for future BBQs, perfect for enjoying Calgary’s long warm summer evenings. The kitchen is a chef's dream, featuring an upgraded layout with a stylish chimney-style hood fan, built-in microwave, extra storage drawers, elegant quartz countertops, a large island and modern two tone cabinets. The thoughtful design carries throughout with black interior hardware and knockdown ceiling textures, lending a modern edge to every room. Upstairs, discover three more spacious bedrooms including a luxurious primary suite featuring a step-in shower tiled to the ceiling – a perfect retreat after a long day. In addition, there are two generously sized kids' bedrooms that share a convenient 5-piece bathroom—with dual sinks—ensuring no morning delays. For even more convenience, the upper-floor laundry room is perfectly situated for easy access. The walkout basement is ready for future development with a 9-foot foundation, offering the opportunity for additional living space or a potential mortgage helper suite (A secondary suite would be subject to approval and permitting by the city/municipality). Located in the vibrant community of Hotchkiss in southeast Calgary, The Grada provides easy access to stunning mountain views, 51 acres of park space, walking pathw ays, and a central wetland. Hotchkiss is designed with families in mind, offering plenty of green spaces and connectivity, making it the perfect place for your family to grow and belong. Discover the next chapter of your life with The Grada. **Some Photos are from the show home/previous builds to demonstrate quality of construction & finishes and may not be an exact representation of this home while others are photos of the current progress of the home ** (id:51989)
Real Broker
1013 7 Avenue
Wainwright, Alberta
Searching for an affordable home that can also provide income to help with your mortgage? This may be the property for you! This home is located close to downtown and schools and offers a main floor with 2 bedrooms, 4pc bath, kitchen, dining and living room. The basement of the property can be used for your own needs, or if you can rent it out as it is set up perfectly as an income helper with a large family room, kitchen, 3pc bath and bedroom. Each floor also has its own laundry units. Exterior of the property is fenced and has a single detached garage. Some updates to the property include 30 year shingles on home and garage, upgraded electric panel box, new fan in basement bathroom, new tub surround in main floor bath. A great first time home, or perfect for those looking to downsize. Quick possession available! (id:51989)
RE/MAX Baughan Realty
17 Craig Road
Sylvan Lake, Alberta
Welcome to 17 Craig Road, another masterpiece from renowned Abbey Platinum Master Builder. This brand new 1340 Square foot 3 bed 2 bath Bi Level will be ready for it's new owner soon. From the moment you walk in you will appreciate the soaring ceilings in the entry way leading to the extremely family friendly open floorplan. You will love the bright, open, airy feel of the kitchen, dining, and great room with stainless steel appliances and luxury vinyl plank throughout. 3 bedrooms up including a beautiful primary suite with a full 4 piece ensuite and walk in closet. The double attached garage will keep your vehicles protected and offer plenty of storage. The basement is unfinished and waiting for your ideas. Feel at ease with the New Home Warranty to protect your investment. This could be the one you have been waiting for. (id:51989)
RE/MAX Real Estate Central Alberta
1010, 3500 Varsity Drive Nw
Calgary, Alberta
Welcome to this south facing bright and spacious home, ideally located within a short distance to Brentwood LRT station, U of C and Brentwood village Mall.This updated 2 bedroom 2 storey townhouse in desirable McLaurin Village is filled with exceptional features. Laminate flooring in the open concept living room/dining areas with vaulted ceilings, two large windows supply lots of natural light. The laundry / storage room directly off the kitchen, lots of room to meet your daily laundry needs. Upstairs includes an oversized master bedroom with loads of closet space and a door to the private screened in balcony. Upstairs is completed with a second bedroom, 4 piece bathroom and more storage space. roof furnace&AC was installed in 2018. call today for your pricate viewing now. (id:51989)
Homecare Realty Ltd.
23 Springwood Drive Ne
Slave Lake, Alberta
RARE CHANCE to own executive 2 storey home,backing onto the Creek Home is 2400+ sqft plus a fully finished basement that features the 4th bedroom, a 3pc bath and a perfectly outfitted games room complete with the pool table & accessories. Going upstairs to the Main floor is a huge spacious entry way with an Amazing Front Door that speaks to the curb appeal! Main Floor laundry, an office or could easily be a main floor bedroom, 2pc bath, a sparkling white kitchen with stainless steel appliances, with a breakfast nook and family room. Also there is a formal dining area/living room complete this main floor. Upstairs you find the the Master suite that features a 5pc bath with his\her sinks, a separate stand up shower and a jacuzzi tub plus 2 more bdrms & 4pc bath. Upgrades include- 2 furnaces Dec/24, HWT Dec/24, Flooring in kitchen & family room March/25, some cupboards & counter top Mar/25,cooktop, Apr/25 , fridge Apr/25, dishwasher & garburator, Apr/25, washer & dryer Apr/25. Outside you can't beat the yard that backs onto the green zone & fire pit area. Great family neighbourhood, yard & a stunning home! (id:51989)
Royal LePage Progressive Realty
146 Coral Springs Circle Ne
Calgary, Alberta
Welcome to this well-maintained bi-level home with quality craftmanship offering 5 bedrooms and 3 full bathrooms in the sought-after lake community of Coral Springs. The main level features a bright, open layout with a large living area, dining space, and a spacious primary bedroom with deck access. Recent updates include new carpet and underlay, luxury vinyl plank flooring on the lower level, fresh paint, a high-efficiency furnace (2021), gas water tank (2025), and impact-resistant shingles (2020). The City of Calgary-approved legal walkout basement that includes 2 bedrooms, 1 bathroom, and a private entrance—ideal for extended family or mortgage support. Additional features include a south-facing backyard, under-deck storage, and an oversized garage pad. Close to parks, the community lake, schools, shopping, and major routes like Stoney Trail and Deerfoot Trail. Contact your Realtor® to book a private showing today! (id:51989)
Exp Realty
#212 17415 99 Av Nw
Edmonton, Alberta
Investors Alert! great location for a unit that can be a dream home with a little bit of a touch ups. 2 bed 2 bath this open concept unit is in a desirable area of Terra Lossa, the beauty of this unit is the corner balcony that has a gas connection for the BBQ, plus an air-condition. very close to shopping, school and all amenities. (id:51989)
2% Realty Pro
125, 300 Marina Drive
Chestermere, Alberta
Welcome to your beautiful new home in the heart of Chestermere! This stylish 3-bedroom townhome with South-Facing back yard in the sought-after Westmere community combines comfort, convenience, and exceptional value—all just steps from the lake, schools, parks, shopping, and more.Step inside to find a bright and open main floor with soaring 9-foot knockdown ceilings, a spacious living area, and a modern kitchen featuring sleek granite countertops, rich cabinetry, and stainless steel appliances. The dining area flows out to your south-facing private patio—perfect for BBQs or peaceful morning coffees.Upstairs, the generous primary suite offers a walk-in closet with natural light and a private ensuite with a glass shower. Two additional bedrooms, a full bathroom, and upper-floor laundry complete the upper level—making this home ideal for young families, couples, or savvy investors.The full basement is ready for your personal touch—home gym? media room? guest suite? You decide. With a single attached garage, a full-length driveway, visitor parking nearby, and a low-maintenance condo lifestyle, this home checks every box.Whether you're a first-time buyer or looking to downsize without compromise, this move-in-ready townhome invites you to make it yours. Book your showing today and fall in love with your new home! (id:51989)
Exp Realty
74 Silverstone Dr
Stony Plain, Alberta
Ready for Quick Possession. Built by Award Winning Builder Montorio Homes, This Floorplan is Ideal for Families Looking for Functional Living Spaces. This Brand Home Offers an Open Concept Main Floor, 3 Generous Sized Bedrooms Upstairs With a Spacious Bonus Room and Upstairs Laundry for Convenience. Upgrades Include 9' Ceilings, Luxury Vinyl Plank, Quartz Countertops in the Kitchen and Bathrooms, Backsplash, Soft Close Cabinets, Railing with Metal Spindles, Electric Fireplace in the Great Room, and a Separate Entrance for Future Rental Income and Double Attached Garage (Tandem). The Vibrant Community of Stony Plain Invites You To Discover Its Green Spaces, Recreation Centres, Golf Courses, Schools, Shopping, and Restaurants. With Quick Access to Highway 16A, The Amenities of West Edmonton Are Only 15 Minutes Away. (id:51989)
Century 21 Leading
248 Rundleview Drive
Calgary, Alberta
Welcome to this spacious 5-bedroom, 2.5-bathroom home located in the highly desirable community of Rundle. Offering over 1,100 sq ft on the main floor, this well-maintained property features a sunken living room with one of two cozy wood-burning fireplaces, seamlessly connected to the open-concept dining area and kitchen. The kitchen is complete with elegant quartz countertops, tile and hardwood flooring throughout the main level, and plenty of natural light. The primary bedroom includes a private 2-piece ensuite, along with two additional generously sized bedrooms on the main floor.The fully developed basement adds even more living space with two additional bedrooms, a full 4-piece bathroom, a second kitchen featuring quartz countertops and tile flooring, and a separate laundry area—making it ideal for extended family or rental potential. The backyard faces west, perfect for enjoying afternoon sun, and includes a double detached garage for added convenience. This home is ideally located close to schools, daycares, Village Square Leisure Centre, shopping, and all essential amenities. A fantastic opportunity for families or investors alike! (id:51989)
Diamond Realty & Associates Ltd.
5045, 25054 South Pine Lake Road
Rural Red Deer County, Alberta
Whispering Pines Lot 5045 — The Ultimate Turn-Key Lake & Golf Retreat! Looking for the perfect Pine Lake getaway that’s ready to enjoy the moment you arrive? Welcome to Lot 5045 at Whispering Pines, where every detail has been thoughtfully included — just pack your clothes and start making memories! Property Highlights:2015 41 ft Heartland Elkridge 37 Ultra RV — in amazing condition, spacious, stylish, and ultra-comfortable, 2011 Club Car electric golf cart with boom box, second seat, newer tires, and batteries — cruise the course in style!, 12x8 shed with overhang — great for storing all your lake gear, massive new deck and beautifully landscaped lot with retaining wall — a showstopper outdoor space. Turn-key package includes BBQ, patio furniture, deck furniture, firepit, and everything inside the RV — it’s all yours! Prime Lot Location: Nestled in the sought-after Whispering Pines community. Surrounded by mature landscaping and perfectly set up for entertaining and relaxing. Resort-Style Amenities You’ll Love: Gorgeous clubhouse with restaurant, Indoor pool & hot tub for year-round fun, Private marina & sandy beach, 18-hole amazing golf course right outside your door, Playground and walking trails for the whole family. Why You’ll Love It: This is a rare turn-key opportunity — no need to spend extra on furnishings, outdoor gear, or even a golf cart! Just show up, settle in, and start living your best Pine Lake life. Whether you’re hosting friends on the huge deck, golfing the day away, or enjoying s’mores around the firepit, this lot is built for making memories. Opportunities like this don’t last long! (id:51989)
Lpt Realty
51504 Range Road 72
Tomahawk, Alberta
Court-order sale – Tomahawk / Entwistle, Alberta: 119.55 +/- Ac of bare land c/w power and water well in the Moon Lake area. There is an access road into the property from RR 72 where a current building site has been established. Note: all building improvements located on the property are portable in nature and considered personal chattels – these are not included in the listing price. The property is currently occupied by the property owner living in an RV unit. The property is located approximately 12 miles SE of Entwistle, Alberta or 14 +/- miles West and north from Tomahawk, Alberta. Based on reference from Parkland County farmland calculation reports and aerial photos, it would appear there is 55 +/- Ac of productive farmland. There is an area of native trees along the north boundary and some wetland adjacent to Rg Rd 72. Note that there are (3) quarters of Crown land adjacent to the south boundary of this parcel. The westerly parcel (NE-27) is owned by the Federal Crown while the N ½-26 is owned by Alberta Environment. If, and when, more information becomes available, the listing will be updated accordingly. Supplemental listing details will be available on the realtor website. (id:51989)
RE/MAX Real Estate Central Alberta











