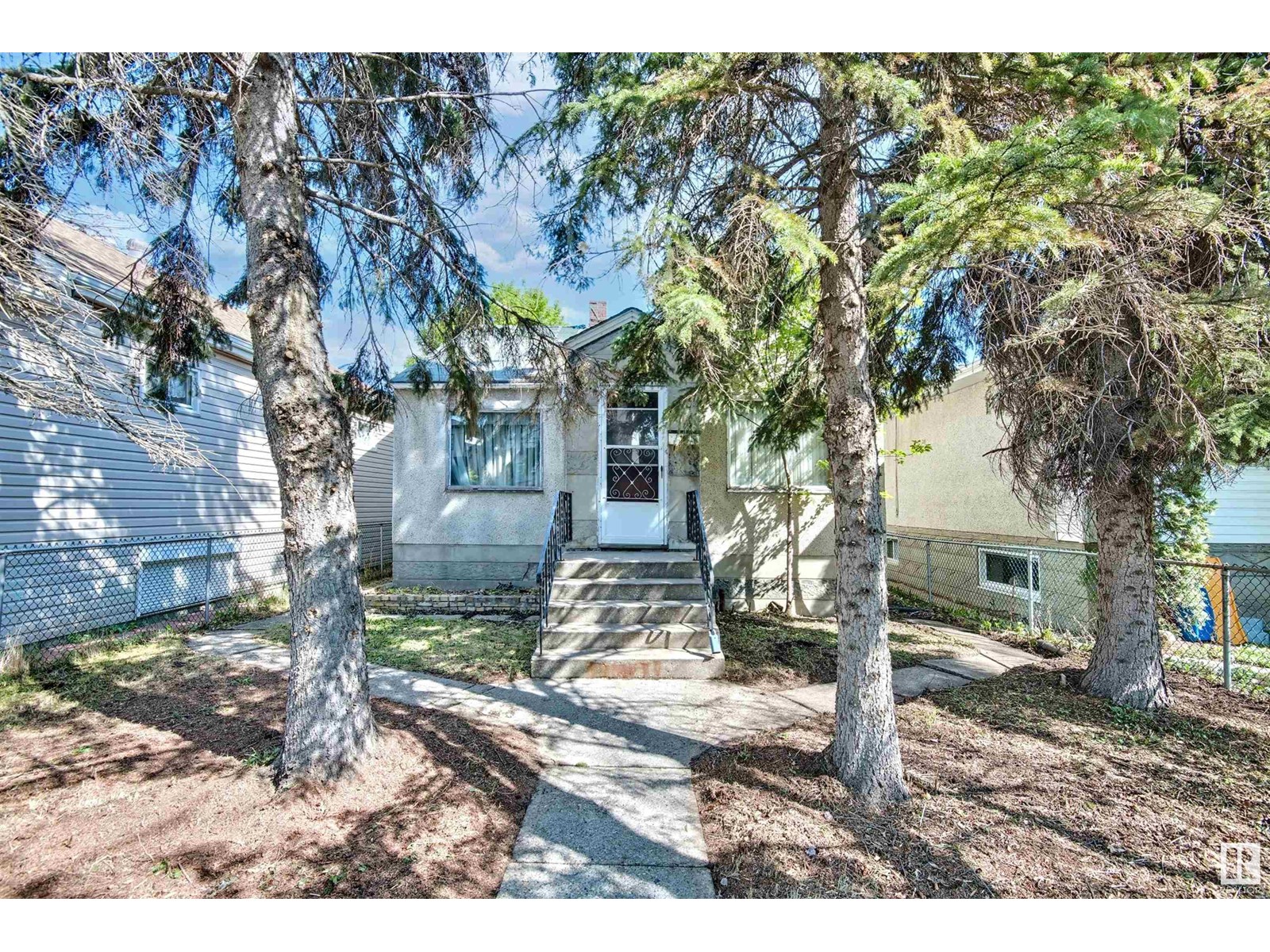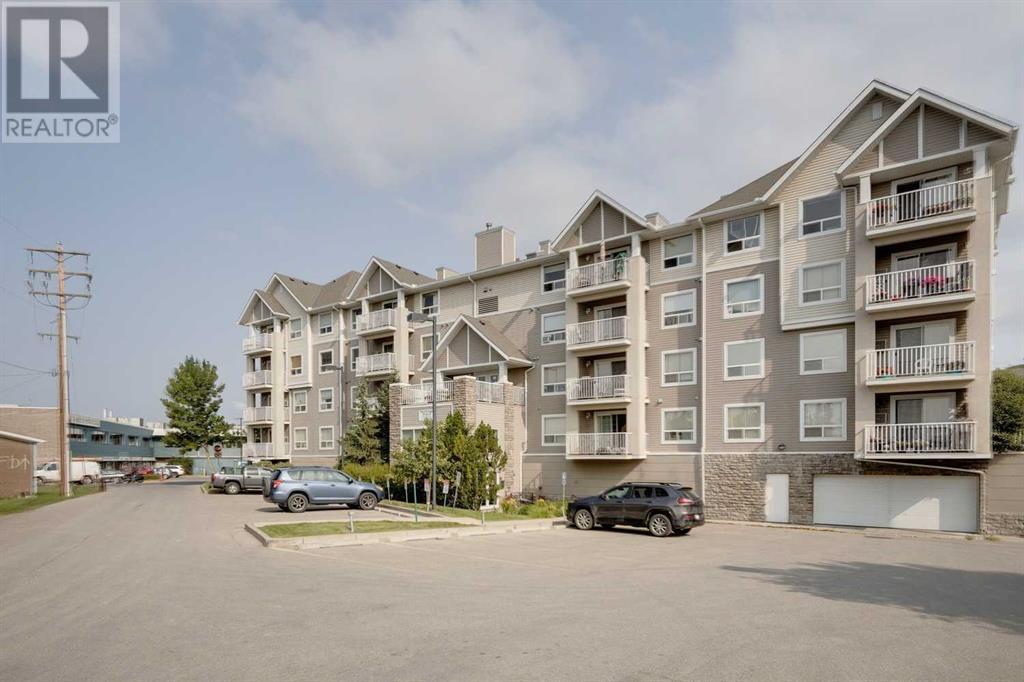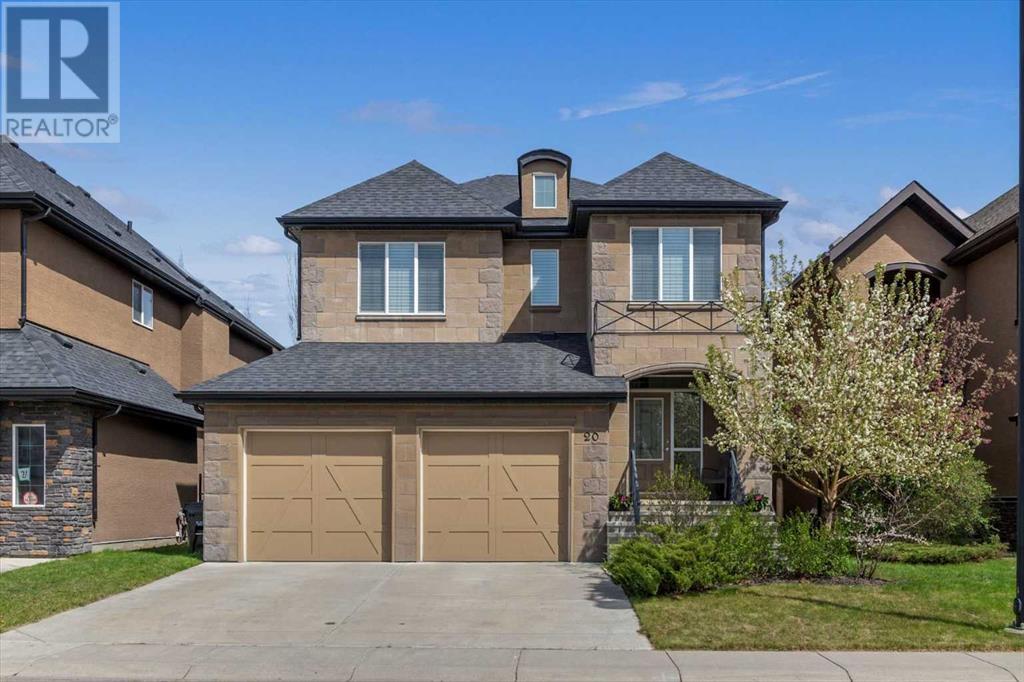looking for your dream home?
Below you will find most recently updated MLS® Listing of properties.
31 Woodmont Way Sw
Calgary, Alberta
Welcome to this stunning, 4 bedroom, 3 bathroom bi-level home in the highly sought after community of Woodbine. As you walk up to your new home you are greeted with gorgeous curb appeal including your front garden, stone steps and manicured grass. Entering the home you see your tile and hardwood floors through out the open floor plan starting with your expansive dining room and living room that seamlessly adjoin each other, perfect for entertaining guests or quiet dinners at home with the family. Your chef style kitchen is adorned with granite counter tops, tiled back splash, beautiful white cabinetry, and is completed by your breakfast nook, great for morning coffee as you overlook your west facing backyard and deck. The primary suite is very large, easily fitting your king size bed along with all of your additional bedroom furniture. The spa style ensuite bathrooms is gorgeous with a huge walk in shower and granite topped vanity. The second and third bedrooms are a great size and are across the hall from your additional 4 piece bathroom, again with a granite topped vanity. On the lower level you have many uses for the different spaces starting with your sitting room complete with a gas fireplace and additional full 3 piece bathroom. The second living room is perfect for a movie room or games area and offers you a walk up to your backyard. The 4th bedroom is very large and is great for an additional guest room which finishes off the lower level. The backyard is well maintained, low maintenance with a large stone patio and is west facing so you get amazing sun in the late morning all the way through to sunset. Woodbine is situated walking distance to Fish Creek Park and offers great schools, shopping near by and is very family oriented, truly one of Calgary best neighbourhoods. Do not miss out on your opportunity to own this amazing home and make it you new place to make memories. (id:51989)
Exp Realty
5 Aspen Rise
Parkland Beach, Alberta
Summer just got a whole lot sweeter at the lake! This little slice of heaven is just under ½ an acre and has updated electrical, gas at the lot line, and a 1000 GL septic tank! If you are looking for a prime building site for your dream home, a cozy lake cottage, or a weekend getaway for 3-seasons, this is the perfect piece of land. Just a short walk down to Gull Lake, you will find the Marina and Boat Launch, Beach, Gas Station, Golf Course, Playgrounds, Beach Store and the Community Center. A great location with an easy commute to Red Deer, Lacombe, or easy access to Highway 2, this is the perfect opportunity you’ve been waiting for! (id:51989)
Century 21 Maximum
2019 21 Avenue Nw
Calgary, Alberta
Welcome to this truly remarkable residence in the heart of the highly desirable Banff Trail community, where contemporary architecture meets meticulous craftsmanship. This property seamlessly blends luxury, functionality, and investment potential. South-facing backyard, and a 2-bedroom legal basement suite, this home offers unparalleled comfort, elegance, and versatility for families and investors alike. From the moment you step through the door, you’ll be captivated by the open-concept layout, high-end finishes, and abundance of natural light. The main floor is an entertainer’s dream, designed to maximize functionality without compromising style. The central gourmet kitchen is the heart of the home, featuring stainless steel appliances, custom high-rise cabinetry, quartz countertops, a spacious built-in pantry, and a large island with bar seating. Whether you’re hosting dinner parties or enjoying casual meals with family, this kitchen is sure to impress. Adjacent to the kitchen, the dining area is flooded with light from oversized windows, creating a warm and inviting space for gatherings. The main-floor office, thoughtfully tucked away, provides the perfect environment for productivity, whether for remote work, study, or personal projects. A well-organized mudroom, complete with built-in storage and a bench, adds a layer of convenience, while the elegantly designed half bathroom enhances the functionality of this level. The upper floor continues to impress with its focus on luxury and practicality. The primary suite is a true retreat, featuring sky-high vaulted ceilings, a walk-in closet, and a spa-like 5-piece ensuite. The ensuite is a masterpiece in itself, offering a free-standing soaker tub, a walk-in rain shower, dual sinks, and premium finishes, creating a space that feels like your own private sanctuary. Two additional bedrooms, each with sophisticated tray ceiling accents, provide comfort and style for family members or guests. A spacious laundry room with a sink, counter space, and linen storage ensures organization and efficiency on this level. One of the home’s standout features is the fully developed legal basement suite, which offers a host of possibilities. With its own private side entrance, this suite is designed for maximum privacy and functionality. It includes two spacious bedrooms, a sleek kitchen with quartz countertops and modern finishes, a stylish 4-piece bathroom, and its own laundry facilities. Whether used as a mortgage helper, a rental property, or a space for extended family, this suite is a valuable addition to the home. Just steps from the Banff Trail LRT station, residents enjoy quick and easy access to downtown Calgary, shopping, dining, and more. The University of Calgary is only minutes away, making this location perfect for students, faculty. For outdoor enthusiasts, nearby Confederation Park! **THE BUYER STILL HAS THE OPTION TO REMOVE THE LEGAL SUITE AND INSTEAD ADD A REC ROOM AND GYM** (id:51989)
Real Broker
9736 73 Av Nw
Edmonton, Alberta
Amazing Park Backing Location in Ritchie!!! Build Your DREAM HOME!! Or Add Onto Your Investment Portfolio! This 33'x132' Lot Currently Has Capacity for a 3000+ Square foot Single Family Home Above Grade with a TRIPLE Car Garage. Alternatively You Could Start Collecting Rent Cheques with a Clever Front to Back Duplex Design with Legal Basement Suites and Garage Suite. Locations Like This RARELY Come for Sale, the Time is Now to Capitalize on this Unique Offering! (id:51989)
RE/MAX Elite
301, 128 Centre Avenue
Cochrane, Alberta
Welcome home to your updated two bedroom apartment with a south facing view, perfect for watching sunsets! This unit puts you in walking distance of all the great local amenities and entertainment at the heart of Cochrane. The property has just been PROFESSIONALLY PAINTED & CLEANED. You'll love the brand-new appliances, including an electric stove with an induction cooktop, that are sure to make your cooking experience a breeze. The natural light and open space of this unit will give you an uplifting sense of freedom and comfort. The newly refinished floors throughout the apartment offer a modern look that is easy to keep clean, making it perfect for entertaining friends and family! Don't miss out - call today and schedule a tour of this stunning two bedroom apartment! (id:51989)
Exp Realty
102, 46 9 Street Ne
Calgary, Alberta
Urban Retreat with Expansive Patio in the Heart of BridgelandWelcome to Bridgeland Crossing — a beautifully maintained, like-new 2 bedroom plus den, 2-bathroom condo offering over 1,000 sq ft of stylish, open-concept living. This ground-floor unit stands out with an incredible oversized private patio, perfect for entertaining, relaxing, or enjoying summer evenings in your own urban oasis. Thoughtfully designed with pride of ownership throughout, this home features modern yet timeless finishes including stylish cabinetry, quartz countertops, and high-end stainless-steel appliances with a gas cooktop. The gourmet kitchen opens seamlessly into a spacious living and dining area with large windows glass door leading to the patio. Enjoy that extra space with the convenient den right off the kitchen. The primary suite is a calming retreat with a walk-through closet and spa-inspired ensuite with double sinks and a gorgeous walk-in shower. The second bedroom is generously sized with a built-in murphy bed and is ideal for guests, a home office, or roommates. This unit also includes a titled parking stall located conveniently near the elevator and a secure storage locker. As a resident of Bridgeland Crossing, you’ll enjoy a full suite of premium amenities: a fitness centre, yoga studio, theatre room, guest suite, party room, dog wash station, community garden, BBQ courtyard, putting green, bike storage and repair area, and more. Pet-friendly and steps from the Bow River pathways, C-train, and some of Calgary’s best restaurants and cafés, this location offers the ultimate inner-city lifestyle. Whether you’re a professional, downsizer, or investor, this immaculate unit offers comfort, convenience, and a rare outdoor space that truly sets it apart. (id:51989)
Cir Realty
310, 881 15 Avenue Sw
Calgary, Alberta
The Ultimate Urban Oasis! Private SOUTH 545 SQFT Upper Terrace with Your Very Own HOT TUB! Light & Bright TWO Bedroom END Unit with 11 Foot Knockdown Ceilings & Hardwood Floors on a SW Beltline Street MINUTES from the Downtown Core! Perfect for Entertaining - Sleek Kitchen with Granite Counters & Breakfast Bar opens to the Dining Nook & Spacious Great Room with Transom, Coved Ceiling & Cozy Gas Fireplace. There’s a Generous Master Bedroom with WALK-THRU Closet & Ensuite Bath with SOAKER Tub, a Spacious 2nd Bedroom for guests, home office or a roommate, a 2nd full Bathroom, Insuite Laundry with a side Storage Area, TITLED UNDERGROUND PARKING & a Storage Locker too. Spend summer nights sipping wine on your AMAZING Terrace, Check out the Unique Indoor Plus 15 Access to Mt Royal Village shops at the end of the hall or Explore the 17 Ave & Downtown Lifestyle with Year-Round River Pathways, Fitness Facilities, Festivals, Spas, Martini Bars, Art Galleries, Coffee shops, Boutiques, & Restaurants. Professionally Managed Complex with Impressive Front Lobby and 2 Elevators & it’s Pet Friendly Too! (id:51989)
RE/MAX Realty Professionals
2, 4603 Ryders Ridge Boulevard
Sylvan Lake, Alberta
Don’t miss your chance to own a beautiful townhome in Carriage Gate Villas, located in the desirable Ryders Ridge community of Sylvan Lake. Whether you're looking for a family home or a smart investment, this property offers a stylish living space with maple cabinetry, tile flooring, hardwood in the main living area, granite countertops throughout, and a full stainless steel appliance package. The open-concept main floor features a cozy gas fireplace with custom built-in cabinetry and flows out to a private back deck with a gas line—perfect for summer BBQs. The quiet, oversized backyard backs onto a park, offering extra privacy and green space. Upstairs, you’ll find two spacious primary suites, each with a full ensuite and walk-in closet, plus a bonus room ideal for a home office, playroom, or media space. Additional features include central vac, full sound wiring, a heated finished single-car attached garage with water access, and an unfinished basement ready for your own design. This home has been lovingly maintained, is in impeccable show-home condition, and is truly move-in ready. Lawn care and snow removal are included for a low-maintenance lifestyle, and you’re within walking distance to grocery stores, coffee shops, restaurants, schools, and parks. (id:51989)
Coldwell Banker Ontrack Realty
31, 459 Carry Drive Se
Medicine Hat, Alberta
Beautiful 3 bedroom, 2 bath condo situated in the sought after Horizon Village. With a fantastic location, this Village is minutes from shopping, restaurants medical and all immenities. Main floor consists 2 bedrooms, bathroom with jack and jill door off primary bedroom, living room and kitchen/eating area with newer appliances. To add to the tastefulness, there are beautiful maple hardwood floors on the main level which oozes elegance in this fantastic home. Enjoy sitting on the newer deck sipping on your morning coffee on beautiful Medicine Hat summer mornings. Lower level has a family room, 1 bedroom, storage and a 3 pce bath. Come and see this well looked after condo in a fantastic condo village. This may be exactly what you are looking for. AGE RESTRICTIONS IS 50 YEARS OLD (id:51989)
River Street Real Estate
19639 45 Street Se
Calgary, Alberta
Welcome to modern living at its finest; where comfort, style, and convenience come together in this bright and airy townhouse. Boasting 1330 sq. ft. of living space, this thoughtfully designed home offers the perfect blend of modern finishes and everyday functionality. The open concept main floor is ideal for entertaining, featuring a spacious kitchen with quartz countertops, stainless steel appliances, and elegant designer fixtures; all overlooking the living and dining areas. Just off the main living space, step out onto your large deck, perfect for morning coffee or summer BBQs. Upstairs, you'll find three generously sized bedrooms, including a primary bedroom complete with a walk in closet and private ensuite. The additional two bedrooms are well appointed and share a beautiful four piece bathroom. The upper level also features a convenient laundry area with stackable washer and dryer, along with a dedicated office nook; ideal for those working from home. This home showcases quartz countertops, laminate flooring in the main living areas, and tile flooring in the bathrooms, creating a cohesive and modern look throughout. Additional highlights include a single attached garage and an unbeatable location close to South Health Campus, shops, restaurants, movie theatres, parks, and scenic pathways. Plus, enjoy quick access to the world’s largest YMCA, offering amenities like a surf simulator, NHL-sized ice rink, climbing wall, and more. Don’t miss this opportunity to own a move in ready home that truly has it all. (id:51989)
RE/MAX Real Estate (Mountain View)
335 Silverado Common Sw
Calgary, Alberta
**Open House: 2-4 pm, Sun, Jun 22**. 2 BEDS + MAIN LEVEL OFFICE/DEN | ATTACHED GARAGE | 1,486 sq.ft | 1.5 BATH | WALK TO SHOPPING, AMENITIES & SCHOOLS | VIEWS OF THE FOOTHILLS. Across the street from a beautiful pond and pathways. This lovely 3-storey townhome in Silverado comes via the original owner and is well kept, move-in ready. The main floor offers a versatile den/office, perfect for working from home, a convenient 2-pc bathroom, and access to the attached garage. You'll also find upgraded ceramic tile in the entry and bathrooms. The oversized single garage includes additional storage. The second level showcases beautiful laminate flooring throughout, large windows with great sightlines, and a spacious living and dining area. The kitchen features granite countertops, a large island, tile backsplash, and 9-ft ceilings — ideal for cooking and entertaining. Upgraded dishwasher and convection oven. Step out onto the south-facing balcony with a BBQ hookup and enjoy open views with no neighbours behind. Upstairs, the large primary bedroom easily fits a king bed, while the second bedroom is generously sized. The oversized full bathroom includes ceramic tile flooring, and the upper laundry room is equipped with a full-sized, upgraded HE front-loading washer and dryer. Additional highlights include an oversized garage with extra storage and custom wood blinds. Well-managed complex with low condo fees ($246). Pets (up to two) are welcome with board approval. New roof and siding just installed (2022-2023). Located next to full-service shopping (Sobeys, Shoppers Drug Mart, liquor store, two banks, restaurants, pub, professional services). One block to the bus stop and 5 minutes to the Somerset C-Train station. Call to book your private showing today! (id:51989)
2% Realty
20 Quarry Gardens Se
Calgary, Alberta
This welcoming estate family home in Quarry Park invites you in with an elegant entrance where durable wide-plank hardwood-look tile flows throughout the main level, setting the tone for this thoughtfully designed residence. To one side, a formal dining room provides the perfect setting for holiday gatherings and special celebrations, while across the hall, a dedicated home office offers a quiet space to work from home or manage household affairs. As you continue your journey, the main living area opens beautifully to reveal a gorgeous kitchen that truly serves as the home's hub. Ceiling-height cream cabinetry provides abundant storage, complemented by a substantial natural wood island topped with gleaming granite. The walkthrough pantry with built-in cabinets keeps everything organized, while stainless steel appliances make cooking a pleasure. For those who prefer gas cooking, there's already a gas rough-in behind the electric stove for an easy conversion. The adjoining family room with higher 12’ ceilings and a warm fireplace creates a comfortable space for movie nights and family time. The thoughtful carpet insert combines the coziness of carpet with the elegance of the 'hardwood' tile floor that borders the room. Just off the kitchen, the bright dining nook offers plenty of room for everyday meals and opens directly to the backyard patio—imagine morning coffee outdoors or evening BBQs in your private outdoor space. Your backyard backs onto a linear park with walking paths, giving children the freedom to ride bikes or walk the dog while staying close to home. The side yard features a practical dog run and garden shed, with an underground sprinkler system keeping maintenance simple. Upstairs, the spacious landing leads to three well-designed bedrooms. The primary bedroom offers a generous retreat with an exceptionally large walk-in closet that connects directly to the laundry room—no more carrying baskets up and down stairs! The ensuite bathroom provides d aily luxury with granite counters, dual sinks, relaxing soaker tub, and a refreshing steam shower. Two additional bedrooms complete this level—one with double doors and a walk-in closet, the other with its own ensuite bathroom. A third full bathroom ensures everyone has their own space during busy mornings. The finished basement provides additional living space with a versatile layout. A flex area at the bottom of the stairs opens to another adaptable gym/flex space. A full bathroom, large rec room for games or media, and fourth bedroom make this level perfect for teenagers, guests, or a home gym. The specialized membrane under the basement floor keeps it noticeably warmer than typical basements. Throughout the home, you'll appreciate the quality of the custom cabinetry and beautiful granite throughout. Living on a peaceful cul-de-sac where wonderful neighbours sometimes gather at the central island during summer evenings creates that genuine community feeling that makes this property truly special. (id:51989)
Real Broker











