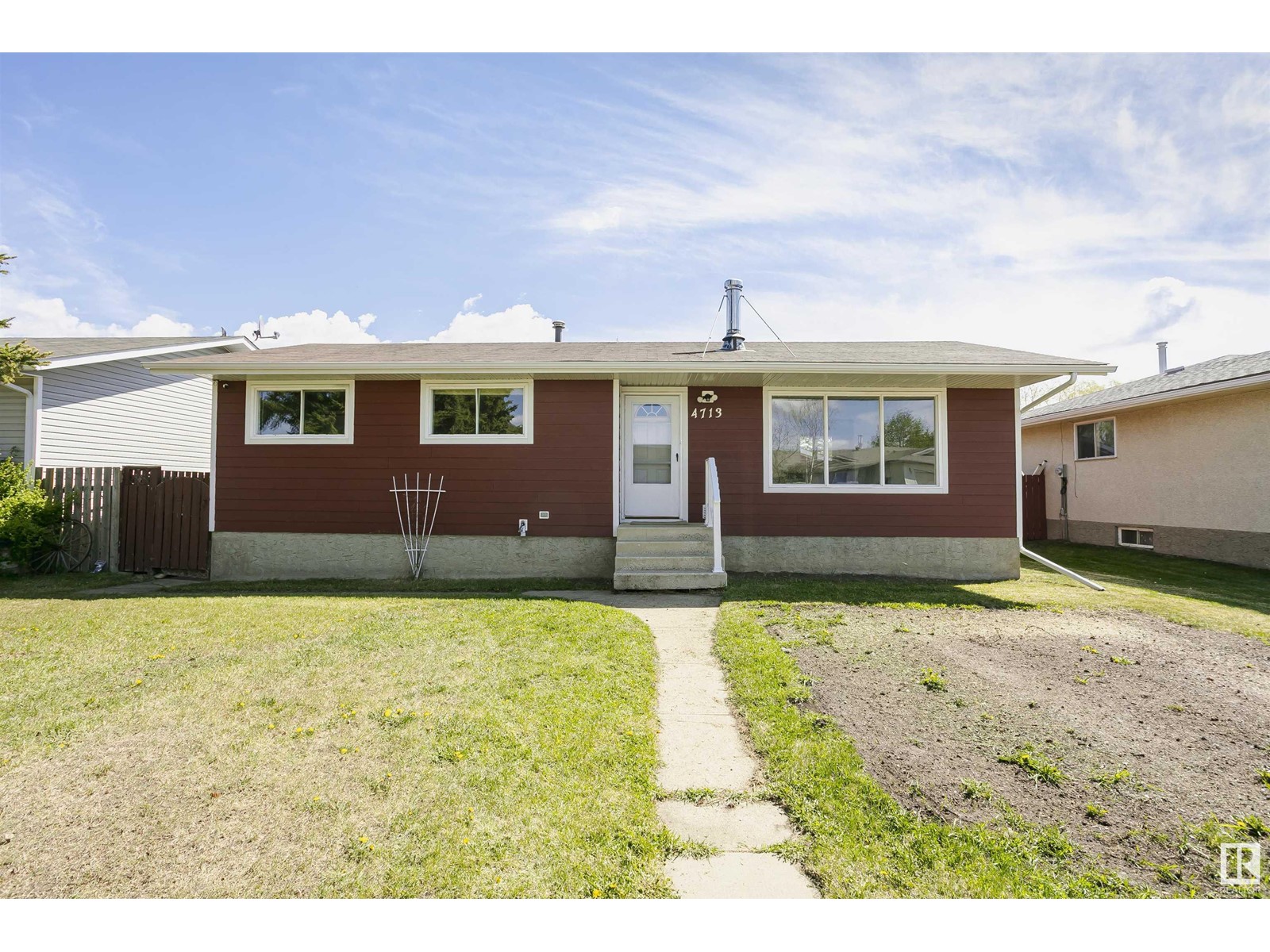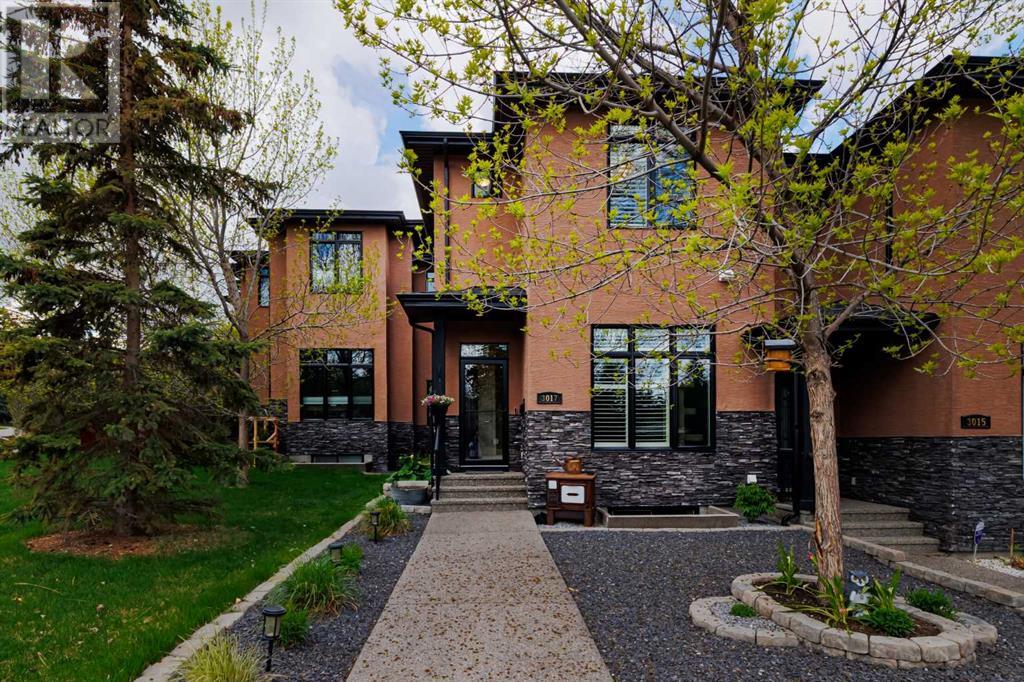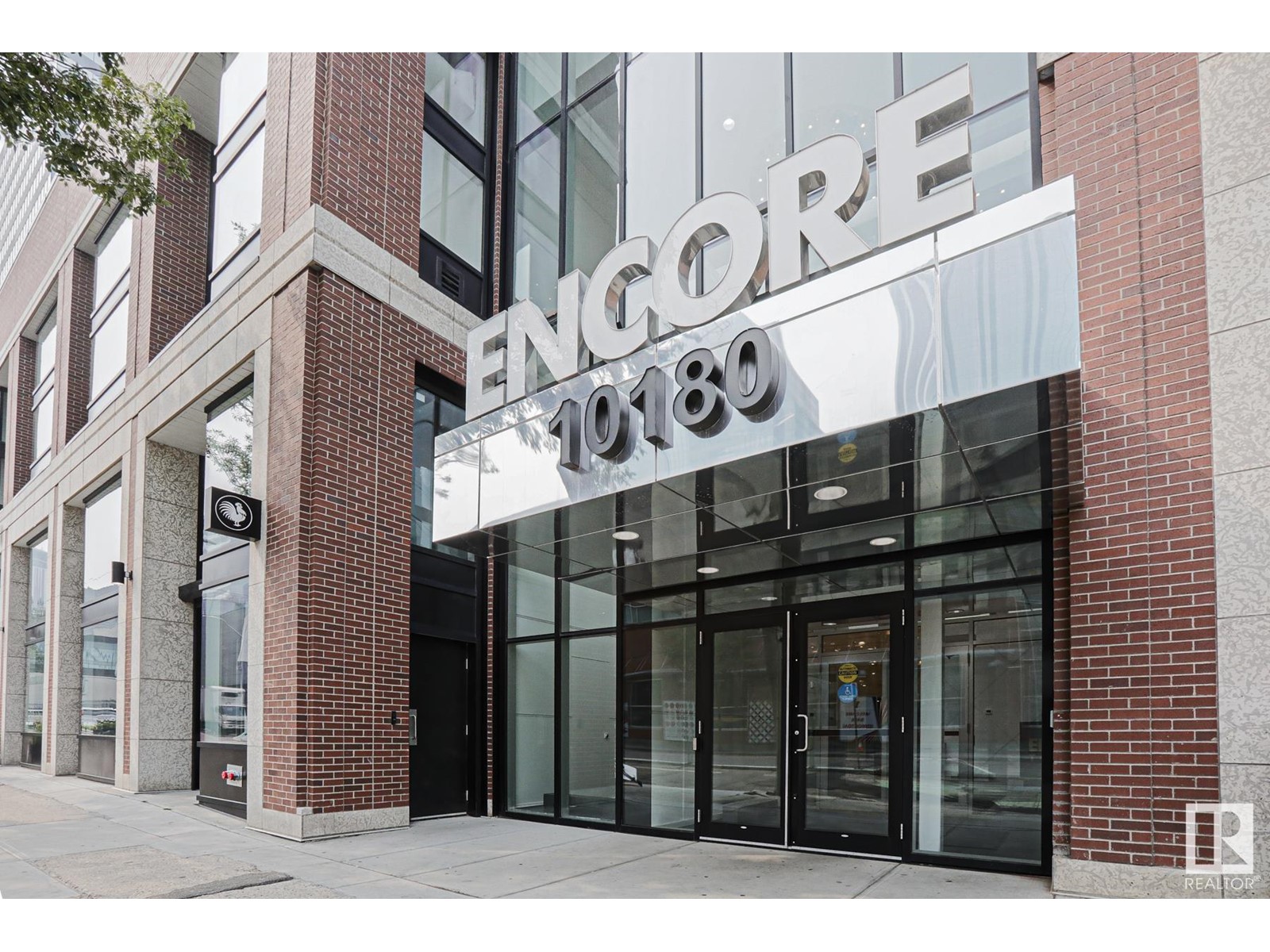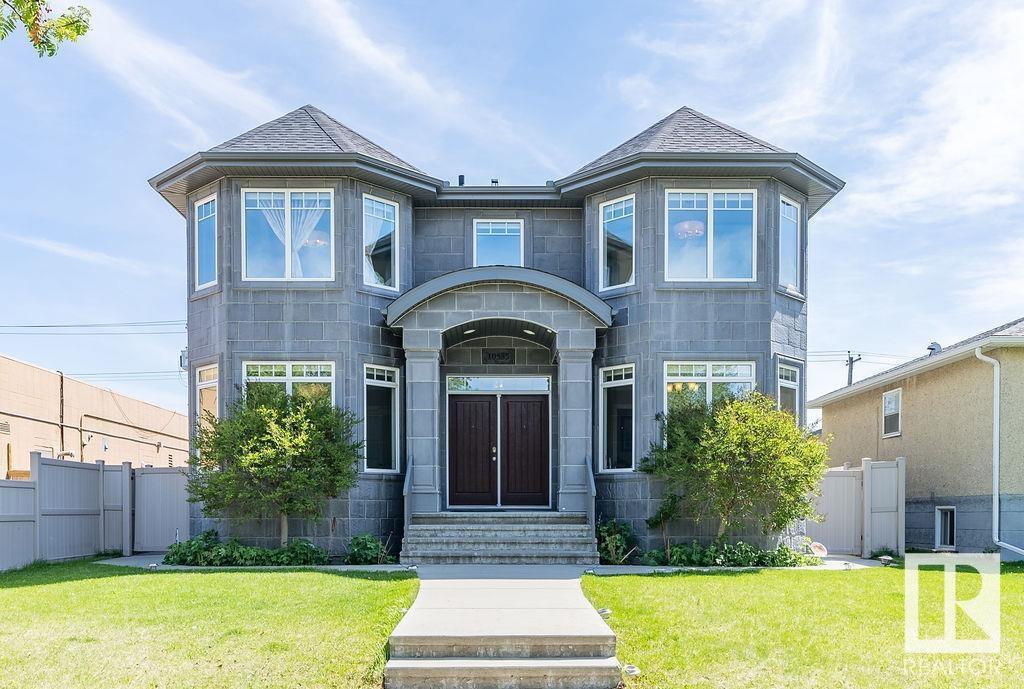looking for your dream home?
Below you will find most recently updated MLS® Listing of properties.
4713 51 St
Legal, Alberta
Ideal for growing families or downsizers alike, this well-maintained bungalow is perfectly situated within walking distance to town amenities. Inside, you'll find a 4-piece bathroom and 3 comfortable bedrooms – including a primary suite with a private 2-piece ensuite. The spacious living room and kitchen with stainless steel appliances create a functional layout for daily living and entertaining. The basement remains unfinished, offering excellent potential for future development. Recent updates include newer windows at the back of the home. Step outside to enjoy a large fenced backyard with a deck and pergola. An oversized double detached garage, additional outdoor parking, and a handy storage shed complete this versatile property. (id:51989)
Real Broker
4702 46 Ave
Fort Vermilion, Alberta
Opportunity awaits with this charming home on a massive lot in the heart of Fort Vermilion. Perfectly positioned across from the hospital and backing onto the golf course, this property offers an unbeatable location. While the interior could use a little TLC, the solid structure provides a fantastic canvas for your personal touch. The main floor features three bedrooms, two bathrooms, and a spacious open-concept area that includes the kitchen, living room, and dining space—ideal for entertaining. An enclosed back deck with plenty of windows allows you to enjoy the outdoors in any season.The partially developed basement is brimming with potential, ready to be transformed to suit your needs. Currently it has 2 bedrooms, full bath, laundry room and a huge craft/hobby room. Outside, the expansive yard provides ample space for parking, outdoor activities, and gatherings. A two-car heated detached garage adds convenience and value to this already appealing property. Just steps away from work, shopping, and schools, this home is priced to sell and won’t last long. Don’t miss your chance to make it your own! Note- Inside pictures are from 3 years ago, will get updated interior pictures soon, may not be in exact same condition as shown. (id:51989)
RE/MAX Grande Prairie
3017 26 Street Sw
Calgary, Alberta
Welcome to this beautifully crafted home nestled in the desirable inner-city community of Killarney—a rare offering that blends stunning design, thoughtful updates, and luxurious comfort across every level. Well maintained and meticulously upgraded, this bright, open-concept layout is anchored by 10-foot ceilings, rich hardwood flooring, and elegant shutters creating a cohesive and upscale atmosphere throughout the main level. The front office space, perfectly located just off the entrance, offers an ideal work-from-home retreat with natural light and privacy. The heart of the home is the chef-inspired kitchen, featuring ceiling-height cabinetry, stainless steel appliances, a gas range stove, and a newly finished oversized island with breakfast bar seating, this space is ideal for entertaining or everyday family life. A nearby built-in hutch with drink fridge adds convenience and style to the adjacent nook, perfect for casual dining or a morning coffee ritual. The living room invites cozy evenings with its corner fireplace clad in stone, and large windows flood the space with natural light. Step directly onto the backyard patio—a private outdoor escape complete with garden beds, custom built deck and a detached heated garage with epoxy flooring. Upstairs, the primary suite is a serene retreat with in-floor heating, a generous walk-in closet, and a spa-like 5-piece ensuite featuring a dual vanity, large soaker tub, and standalone shower. Two additional bedrooms share a spacious 4-piece bathroom, while the convenient upper-level laundry room adds practicality for busy households. Downstairs, the fully finished basement offers incredible flexibility and comfort. In-floor heating ensures warmth year-round, while a large recreation space with a wet bar is perfect for hosting friends or relaxing with family. A massive bedroom can easily function as a theatre room, gym, or secondary family room, giving you the space to make it your own. A 4pc bathroom and ample storage spa ce complete this lower level. Additional features include central air conditioning, central vacuum system, hot water on demand, water softener, Kinetico reverse osmosis system, in house speakers (on all three levels) with blue tooth control system and a laser light system installed in the basement to reduce dust and improve air quality. This property truly offers the best of inner-city living—modern luxury, functional upgrades, and timeless design—all set in a vibrant, sought-after neighbourhood. With close proximity to schools, parks, shopping, transit, and downtown, this Killarney gem is perfect for families, professionals, and anyone who appreciates quality craftsmanship in a central location. Pride of ownership is seen throughout! (id:51989)
RE/MAX First
307, 1371 27 Street Se
Calgary, Alberta
2 Bedroom 1 Bath in Albert Park! Beautiful south facing balcony just off of the Livingroom, located just off memorial and easy access to Deerfoot. Heat and water are included, electricity and your choice of internet provider is the responsibility of the tenant. (id:51989)
Keller Williams Bold Realty
#1602 10180 103 St Nw
Edmonton, Alberta
Luxury living in Encore Tower! Floor to ceiling windows offering 16th floor unobstructed views of Rogers Place, Stantec Tower, and the River Valley. This unit features a modern colour pallet, designer kitchen with sit up bar, quartz counter tops throughout, built in appliances, under cabinet lighting, spacious living room, dining area and window coverings! Gorgeous 2 bedroom 2 bathroom unit with large west facing balcony. Encore Tower has a gorgeous 3 storey lobby w/full concierge service & an expansive amenity floor including a fitness facility & indoor/outdoor entertaining lounge. Located on the corner of 102 Ave & 103 Street, just steps from the ICE District, restaurants, coffee shops. Unit comes with one titled heated underground parking stall. Note: **Parking stall incudes storage cage** Garbage shoot on every floor. (id:51989)
RE/MAX Excellence
2339 84 St Sw
Edmonton, Alberta
Welcome to this popular Jayman Sonata model in one of Edmonton’s most vibrant family communities, w/lake amenity access! From the moment you walk in, you’ll notice the unique layout that blends modern style with everyday function. The main floor is filled with natural light and features sleek modern finishings, a stylish living space, and a contemporary kitchen with clean lines, plenty of storage, and room to gather. Thoughtfully placed dining and lounging areas make the most of every square foot. Upstairs you’ll find 3 generous bedrooms, including a spacious primary suite, a main 4pc bath, and laundry. The finished basement with high ceilings offers even more flexibility with a fourth bedroom, additional 4-piece bath, and a spacious rec room—great for guests, teens, or a home office setup. Enjoy the low-maintenance backyard with room to play or unwind, plus a double detached garage to keep your vehicles and gear protected year-round. (id:51989)
Century 21 All Stars Realty Ltd
10535 80 St Nw
Edmonton, Alberta
This exquisite home offers over 4,300 sq.ft. of impeccably designed living space, blending elegance with comfort. Step into a grand open foyer with a striking staircase and rich hardwood floors that set the tone for the entire home. The main floor features a versatile den with custom built-ins, two beautifully appointed living rooms, and a spacious walk-in pantry/storage area. The chef-inspired kitchen is a true centerpiece, complete with in-floor heating, high-end appliances, granite countertops, and abundant cabinetry. Upstairs, you’ll find four generously sized bedrooms—three with private ensuites and walk-in closets. The fully finished basement, with soaring 9’ ceilings, offers even more space to enjoy, including a flex room with wet bar, a home gym with cork flooring, two additional bedrooms, and a full bathroom. Upgrades: central A/C, in-floor heating in all tiled areas, premium custom window coverings, enhanced insulation, maintenance-free fencing and covered deck, a water softener. (id:51989)
RE/MAX Excellence
67 Skyview Ranch Gardens Ne
Calgary, Alberta
Welcome to this fantastic END UNIT townhome in the vibrant community of Skyview Ranch, offering the perfect blend of space, privacy, and natural light. With no neighbours to the side or front, you’ll enjoy a unique level of tranquility rarely found in townhome living.Boasting over 1,356 sq ft of developed living space, this home features 3 spacious bedrooms and 2.5 bathrooms, including vaulted ceilings in the bedrooms and tons of windows that flood the space with sunlight. The open-concept main floor is highlighted by laminate flooring, stainless steel appliances, and a custom kitchen island—perfect for entertaining or family meals.Step outside to your sunny south-facing balcony, ideal for summer BBQs and relaxing evenings. The undeveloped basement offers incredible potential for customization, whether you're looking to create a home office, gym, or extra living space.Additional highlights include a double attached garage and unbeatable proximity to local restaurants, pubs, and amenities—everything you need is just minutes away.This home has been loved and exceptionally well maintained—truly move-in ready!Don’t miss out—book your showing today or explore the 3D tour to experience this incredible home for yourself! (id:51989)
Exp Realty
6010 50 Avenue
Lacombe, Alberta
This place is a hole in one, teed up on top of the hill right beside the golf course. Fully renovated, sitting on 1.73 acres right inside city limits, and packed with upgrades that matter. New HVAC with zoned heating. On demand hot water. Newer roof. Newer electrical panel. Full septic system replacement in 2023. Extra attic insulation. This one is ready to roll. It’s got 5 bedrooms and 4 bathrooms, including a king sized primary with its own upgraded ensuite. The floor to ceiling vinyl windows pour in the light and show off all the fresh finishes. New vinyl plank flooring, new carpet, custom blinds, fresh paint, the works. Every inch feels clean and comfortable. The kitchen is bright and sharp with ceiling height cabinets, quartz counters, newer appliances including an induction stove, and a big window over the sink. There’s loads of prep space, plenty of storage, and a clear view out to the trees. The living room has built in shelving for a touch of charm and functionality. Main floor laundry and a spacious mudroom with its own two piece bath add flexibility and flow, giving you the option to create two separate (illegal) suites with a locked door. Downstairs is wide open and ready for whatever you need. There’s a big family room with a cozy wood burning stove and two oversized bedrooms with large above grade windows. A full bathroom, cold storage, and a second living area still reserved for the main suite make the space feel thoughtful and balanced. And yes, there’s a full basement kitchenette with cabinets for days, a stove, fridge, dishwasher, pantry, and a roughed in spot for laundry if needed. Outside is dialed in. The wraparound deck catches the sun all day on the south and east sides. The fully fenced yard is lined with lilacs, raspberry bushes, and Saskatoons. There are two gated access points to the yard, plus RV parking, an extended driveway, a heated double detached garage, a storage shed, and a ShelterLogic tent for whatever else you’re hauling. Whethe r you’re grilling or chipping, there’s room to play. You’re across from the ball diamonds, just off the highway, and a quick stroll to a seasonal farmers market. No one behind. Nothing in front. Just peace, privacy, and your own patch of paradise beside one of Central Alberta’s best courses. Two minutes to the clubhouse. Less than 20 to Red Deer. About an hour to Edmonton International. This one’s got the space, the updates, the layout, and the location. Book your showing before someone else sinks it. (id:51989)
Kic Realty
17822 60a St Nw
Edmonton, Alberta
Welcome to this exquisite new build by Neel Custom Homes offering the perfect blend of modern luxury and practicality with SEPARATE SIDE ENTRANCE for Potential LEGAL OR IN-LAW Suite! Cul De Sac house with abundance of windows & next to huge walkway but no requirement for snow cleaning. Open concept kitchen w SPICE KITCHEN & Double Car Garage. This spacious home is built green certified. Open to above living area w 19’ ceiling, 9’ ceilings throughout. Key Features: 5 bedrooms, including a bedroom/den on the main floor w a closet. 4 full bathrooms, incl 3 ensuites & full bathroom w walk-in shower on main floor. electric fp with tile work, appliances package included for main & spice kitchen & laundry. Instant hot water tank, High-Efficiency furnaces with HRV on the main floor for optimal climate control. Alberta New Home Warranty. Don't miss out on this exceptional home! (id:51989)
RE/MAX Elite
43 Berrymore Dr
St. Albert, Alberta
Welcome to you DREAM LOCATION!!! This beautiful 5 BEDROOM home with over 3500SQFT of finished living space nested in one of St. Albert's MOST SOUGHT AFTER STREETS in BRAESIDE ESTATES, steps from the river valley, SPRAY PARK, PLAYGROUND, shopping, coffee shops & all the TRAILS your heart desires! Step through the front door & you're greeted by natural light pouring in from the large windows & south-facing backyard. Prepare family meals in your lovely white kitchen that flows into your nook & family rooms, so you're always connected! Double sided fireplace in the family room serves the front living room as well-that could double as an office. Your mainfloor is complete with mudroom, formal dining room, & 2pc bath. Upstairs you will find 4 BEDROOMS, including your LARGE primary suite, which hosts spacious walk-in closet & lovely updated 4pc ensuite, to let your day melt away in. The FINISHED BASEMENT boasts another bedroom, 3pc bath, rec room, & gym! WELCOME HOME!!! (id:51989)
RE/MAX Professionals
4500(1) 64 Avenue N
Taber, Alberta
160 acres of land, includes 140 irrigable acres. Annexed to the town of Taber. Zoned UR for future residential development. Can be purchased separately, or in conjunction with A2213863, A2214863, A2214874, A2214882 and A2214886. (id:51989)
Onyx Realty Ltd.











