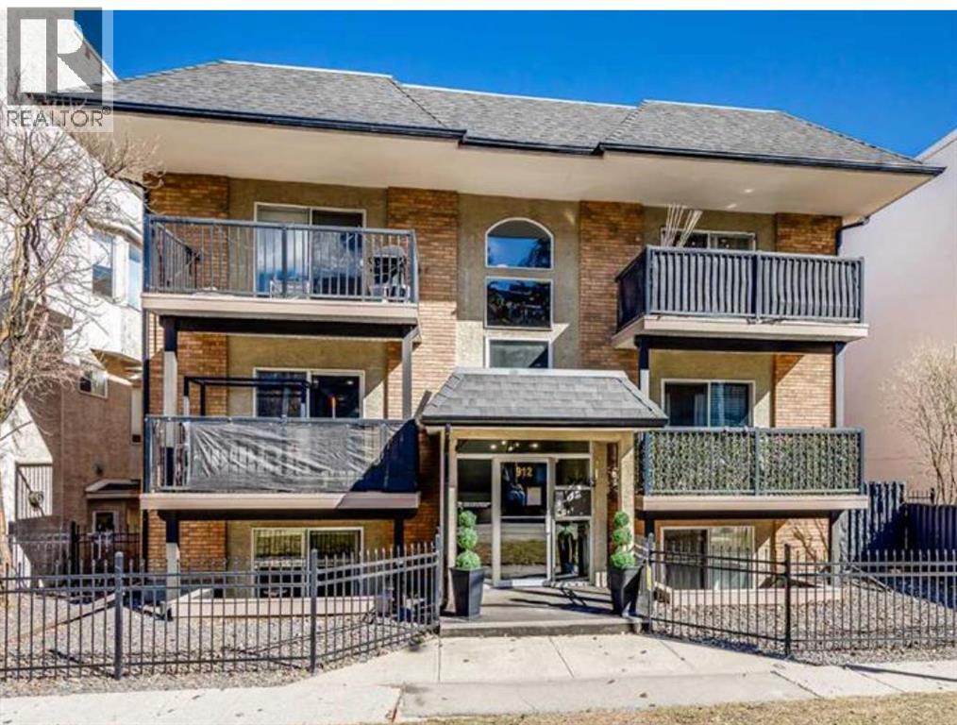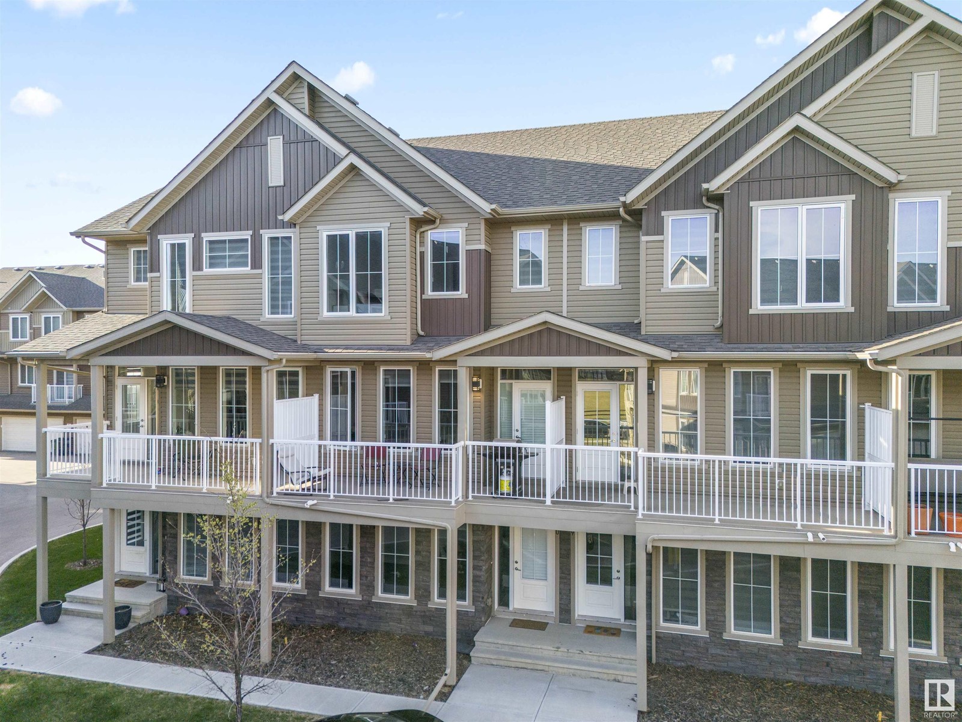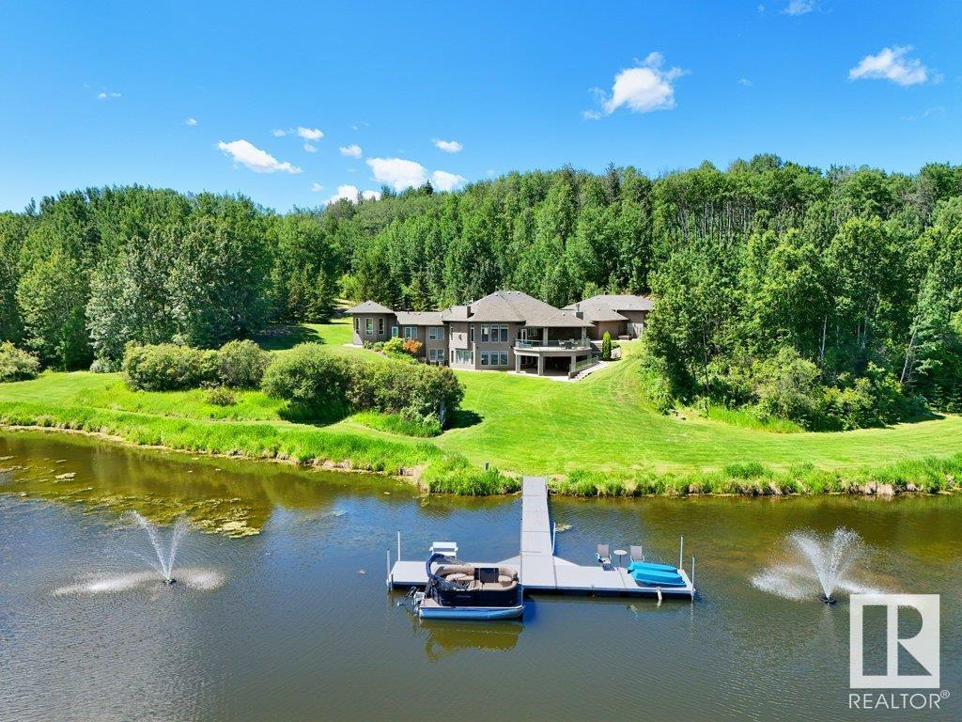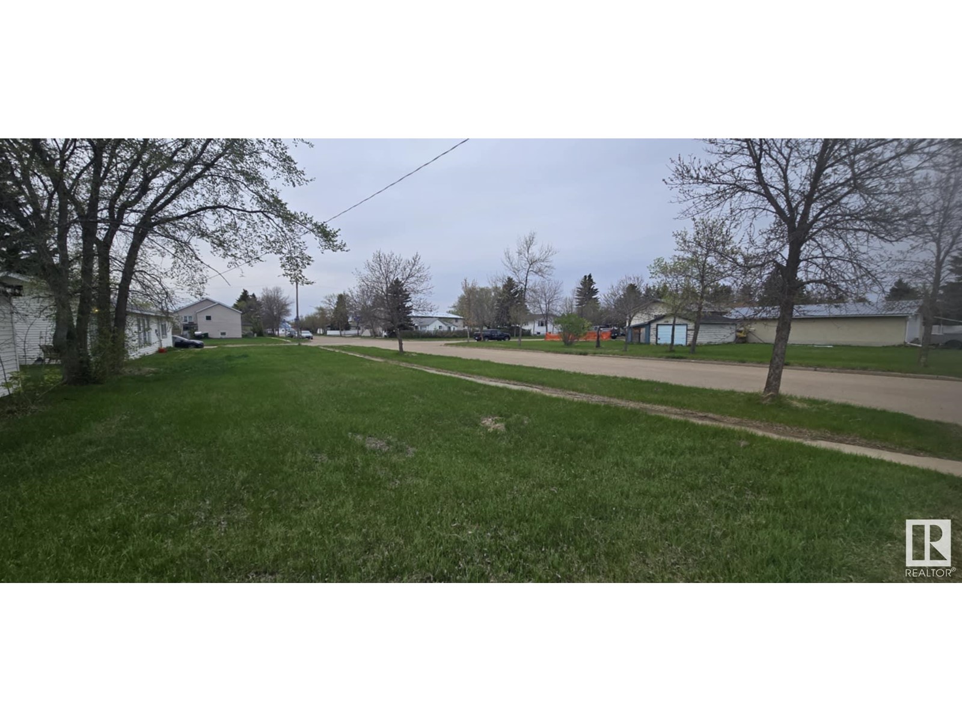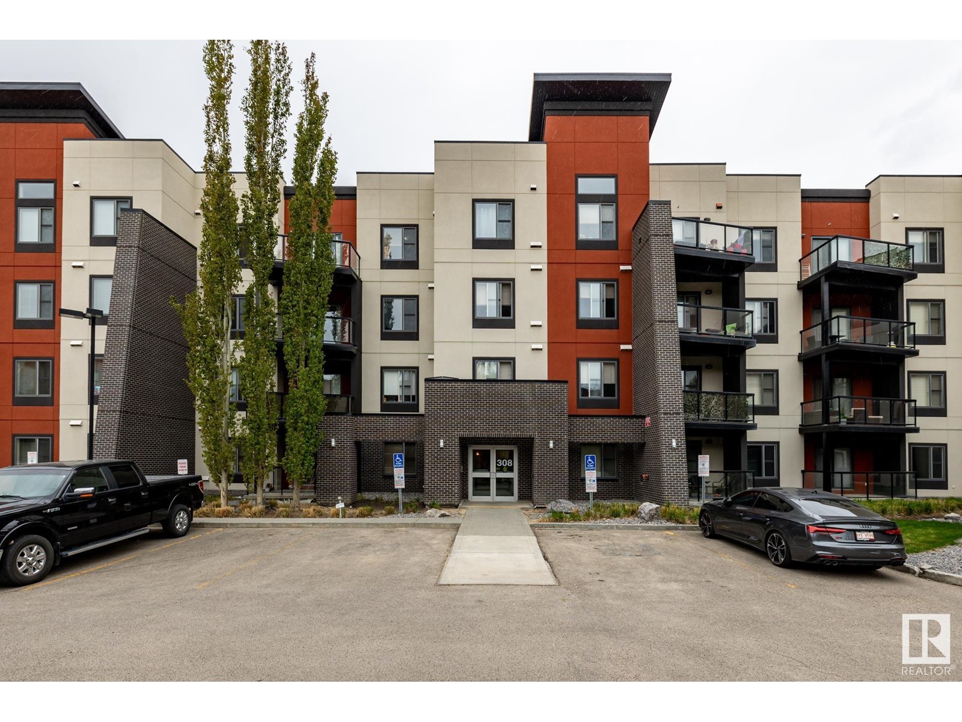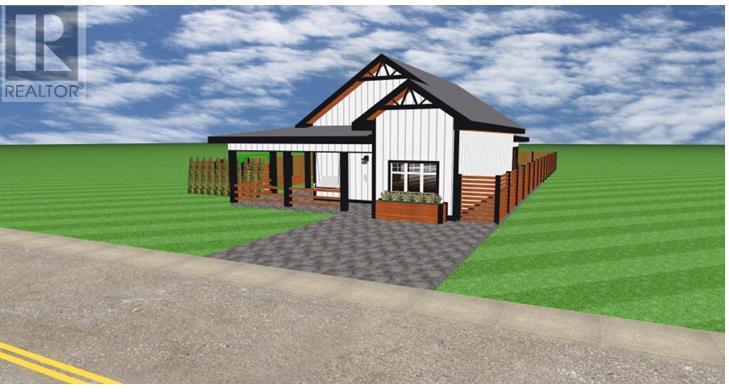looking for your dream home?
Below you will find most recently updated MLS® Listing of properties.
302, 912 19 Avenue Sw
Calgary, Alberta
This is a Judicial Civil Enforcement Sale under Part 7 of the Civil Enforcement Act in Alberta. The listing agent has not been granted access to the interior of the property or the lands and as a result the information stated was gathered through city tax records and visual exterior inspection. (id:51989)
Royal LePage Solutions
1007, 2200 Woodview Drive Sw
Calgary, Alberta
Welcome to this charming 2-storey townhouse in the tree-lined community of Woodlands, Calgary! Walk up to this open-concept home featuring a spacious living room with laminate flooring, a well-equipped kitchen with crisp white cabinetry/ample storage, and a dining area and living room perfect for entertaining. Step onto your balcony just off the living room to enjoy the fresh air. Upstairs, you'll find two generously sized bedrooms, including a primary suite with a walk-in closet, plus an updated 4-piece bathroom. The home also offers a convenient laundry room with built-in shelving for even more storage. Assigned parking is also included. Located just steps from Woodlands School, playgrounds, and tennis courts, and kitty-corner to Woodview Park. Enjoy nearby amenities, including a strip mall with a daycare and convenience store, plus easy access to Canyon Meadows Golf Course, Stoney Trail and the stunning trails of Fish Creek Park. Don't miss this fantastic opportunity—book your showing today! (id:51989)
RE/MAX Real Estate (Mountain View)
#50 1051 Graydon Hill Bv Sw
Edmonton, Alberta
1,665.94 SQ FT of stylish, modern living in the sought-after community of GRAYDON HILL! This 3-bedroom townhome (BUILT in 2021) features a spacious DOUBLE ATTACHED GARAGE, sleek STAINLESS STEEL APPLIANCES, and PATIOS at both the FRONT and BACK. Enjoy a bright, open-concept main floor with living, dining, kitchen, and 2-piece bath. Upstairs offers 3 generous BEDROOMS, a 3-piece ENSUITE, 4-piece main BATH, and convenient top-floor LAUNDRY. Minutes from the Henday, airport, parks & golf—LOW CONDO FEES make this a perfect STARTER HOME or SMART INVESTMENT!! (id:51989)
Maxwell Polaris
303, 701 3 Avenue Nw
Calgary, Alberta
Welcome to this Beautiful, Bright 2 bedroom + 1 bathroom, end unit Inner City condo in a Concrete building which is located on one of Sunnyside's quietest streets where you are a short walk or bike ride from everything including, Kensington, Downtown, the Bow River walkways or bike paths, Princess Island Park, Riley Park, SAIT, the Sunnyside C-Train station and some of the Best shops, eateries and pubs that Calgary has to offer! This very spacious Home with views of Downtown has been impeccably cared for and fully upgraded throughout over the years and boast tons of natural light with it's south exposure! Enjoy the Huge Quartz Island which blends in Perfectly with the Fabulous Kitchen that has tons of storage, Granite counters, Stainless Steel appliances and Overlooks the Generously sized Living room complete with more views of Downtown! There is a large storage closet that quite easily could be converted into a computer area/library for the discerning buyer! Vinyl plank floors are throughout and the primary bedroom is vey generous in size and comes with a huge walk-in closet and downtown views! The second bedroom is the Perfect size for a Home Office, Guest room or Yoga/Workout room and the 4-piece bath with double sinks, tile floors and a wonderful floor to ceiling tiled shower with a 10 mil glass door and a washing machine round out this Special Home! The whole building has received new windows and patio doors AND water, sewer and heat are included in the condo fees plus the building is extremely well managed with a property manager living on site and each unit is provided a parking stall. This building is also located at the base of McHugh Bluff which spans two NW communities with a portion of it running along Memorial Drive and is a popular place for commuters, joggers and dog walkers! This home is truly an address to be proud of! (id:51989)
Real Estate Professionals Inc.
2620 11 Avenue Se
Calgary, Alberta
1,700 Sq Ft of Total Living Space | Oversized Double Garage | Covered Front Porch + Upper Balcony | Fully Fenced Yard - Welcome to 2620 11 Ave SE, Calgary – a rare opportunity to own a spacious and well-maintained property in the established community of Radisson Heights. This home offers approximately 1,700 square feet of total developed living space, providing flexibility and comfort for families and individuals alike. The main level features beautiful hardwood floors throughout, complemented by large windows that flood the space with natural light. The living room is warm and inviting with a gas fireplace and a huge front window overlooking the covered porch and letting in tons of natural light. The kitchen is updated and includes a pantry, modern stainless steel appliances, including a new sink and faucet, and offers plenty of storage and prep space. The adjacent dining area is perfect for family meals and entertaining. Upstairs, the primary bedroom impresses with vaulted ceilings, a chandelier, and direct access to a private balcony, an ideal spot for morning coffee. Two additional well-sized bedrooms and a full four-piece bathroom complete the upper level, providing comfortable accommodations for family or guests. The fully developed lower level adds even more versatility to the home. It includes two additional bedrooms (or a bedroom and a den), a spacious living area, a full bathroom, and a dedicated laundry room with a newer Samsung washer and dryer. Renovated flooring (LVP with Styrofoam underlay) enhances the modern appeal of this space. A highlight of this property is the oversized double detached garage: ready for heat (venting and gas), fully finished, and boasting soaring 10-foot ceilings with over 500 sq ft of space, making it one of the best in the area. The property also features a fully fenced front and back yard, offering privacy and outdoor enjoyment. A back deck makes barbecuing convenient, while the low-maintenance yard is perfect for pets and children. Additional upgrades include the removal of Poly B plumbing and replacement with PEX ($6.5K value), newer shingles (2022), and a hot water tank (2021). The home is also wired for fiber internet, ensuring modern connectivity. Situated in Radisson Heights, this home is centrally located with quick access to downtown Calgary, major routes like Deerfoot Trail, and public transit, including the C-Train. The neighbourhood offers parks, schools, and community amenities, making it a practical choice for city living. Don’t miss this unique opportunity – call your preferred REALTOR® to book a showing today! (id:51989)
Maxwell Capital Realty
5816 Dalford Road Nw
Calgary, Alberta
***OPEN HOUSE DATES June 14, 15, 21 and 22, all dates 2:00 - 4:00 p.m.*** Beautifully updated Dalhousie bungalow by Nu-West Homes, where comfort meets convenience in a truly unbeatable location. Nestled on an expansive 62 x 120 private lot, this home backs onto a lush green belt, inviting you to embrace the tranquility of nature while enjoying easy access to pathways, playgrounds, and local amenities. You’ll be captivated by the timeless charm and modern upgrades that make this home shine. Sunlight floods every corner, illuminating the spacious 4-bedroom, 2.5-bath layout, perfect for a growing family or those who love to entertain. The formal living and dining room features a cozy gas fireplace, setting the stage for countless cherished moments. The kitchen (and bathrooms) underwent a high-quality renovation in 2012. Now boasting stainless steel appliances, granite countertops, and warm cork flooring, it offers style and function. The redeveloped basement features enlarged windows, a huge family room, and a stone-faced gas fireplace, ideal for cozy nights in. More recent updates ensure peace of mind and lasting value, including a new furnace and hot water tank (2018), updated kitchen flooring and exterior parging (2021), refinished pristine oak hardwood on the main level (2022), garage opener (2023) and refrigerator (2024). The double attached garage (20x20) comfortably fits 2 large vehichles with room for another 6 on the enormous driveway - that's a ton of parking! Garage also has 220 power, fold-up workbench, and storage cabinets. But wait… there’s more! The metal roof is hail resistant. A large rear shed with lights and power adds extra storage, and the separate lower-level entrance unlocks exciting possibilities. With its R-CG zoning, this property holds incredible potential for a larger development or secondary legal suite (subject to City of Calgary approval). Did I mention location? Walk to schools, the Dalhousie C-Train Station, shops, and services, or bike to the river, Community Association, and tennis courts. Major routes are easily accessible, ensuring a seamless commuting experience. Highlighted by lush lilac bushes and mature trees, the setting feels serene and private—your own slice of paradise. Meticulously maintained, spotlessly clean, and bursting with charm, this bungalow is a FIND, so book your viewing before it gets away on you. We can’t wait to show you around! (id:51989)
Royal LePage Benchmark
200 Diamondstone Ridge
Fort Mcmurray, Alberta
Welcome to 200 Diamondstone Ridge: Perfectly positioned on one of Stonecreek Landing’s most sought-after streets and backing onto peaceful walking trails, this executive home stands proudly among a collection of stunning properties that define luxury living in Fort McMurray. With timeless finishes, a bright and expansive layout, and a beautifully finished legal suite, this is a home that offers refined comfort for families and professionals alike.From the moment you arrive, you’ll appreciate the quiet elegance of the setting—backing a greenbelt and offering enhanced privacy with no rear neighbours. Step inside to discover a meticulously maintained interior, where high-end finishes and warm tones create an inviting yet elevated atmosphere. The foyer welcomes you with tile floors and opens into a spacious main living area centred around a natural gas fireplace, perfect for cozy evenings or entertaining in style.The kitchen is a true focal point, with granite countertops extending across a large central island, ideal for prepping, serving, or gathering. Rich wood cabinetry, stainless steel appliances, and a walk-in corner pantry provide both beauty and function, while the adjacent dining area ensures everyone is connected during special occasions or everyday meals.Upstairs, a bonus room with soaring vaulted ceilings and a second gas fireplace offers a luxurious family retreat. Flooded with natural light, this versatile space is perfect for movie nights, relaxing after a long day, or hosting guests in comfort. Down the hall, three generously sized bedrooms await, including a serene primary suite complete with a custom walk-in closet and spa-inspired ensuite with a soaker tub and separate shower—your own private escape.Downstairs, the fully finished legal one-bedroom suite offers incredible flexibility. With large windows, modern finishes, and a spacious layout, it’s ideal for extended family, guests, or generating rental income—yet it flows so seamlessly into th e home that it could easily be used as an extension of the main living space.Outside, the private backyard is a true urban retreat. A large composite deck with gas BBQ hookup overlooks a tiered landscape framed by a retaining wall, creating a flat and functional space for dining, entertaining, or enjoying evenings by the fire. With no neighbours behind, you’ll enjoy rare peace and seclusion in a well-established luxury neighbourhood.If you’ve been waiting for the perfect balance of space, sophistication, and location—this is it. Schedule your private showing today and experience the exceptional lifestyle that awaits at 200 Diamondstone Ridge. (id:51989)
The Agency North Central Alberta
53417 Rge Rd 15
Rural Parkland County, Alberta
Do you want to own a lake? Well you can, 30 minutes from Edmonton - a sprawling 4,400 sq ft luxury home nestled on 160 acres of breathtaking land. Outdoors, the property offers winding quadding trails that meander through the woods and along the lake, offering adventure at every turn. The serene lake is perfect for leisurely boating, with your own dock extending out over calm water. Near the house, there's a bubbling hot tub positioned perfectly for soaking in the stunning surroundings or an outdoor fireplace to stay cozy. The home is self-sufficient, featuring a backup generator for emergencies and solar panels to run off grid. Inside, expansive living spaces offer contemporary luxury with high-end finishes at every turn. This home is a retreat from the world, providing an ideal setting for both relaxation and outdoor activities, all while ensuring that you’re living sustainably and in harmony with nature. RV hookup for visiting guests a bonus, and even a dog kennel for your furry friends. (id:51989)
Latitude Real Estate Group
4817 50 St
Lamont, Alberta
LAMONT - CORNER LOT FOR SALE. Looking for 'city living, country style?' This 130x30 corner lot is in a great location in Lamont, close to amenities. Tons of parking space on this corner lot, and back alley access too. Lamont has all you need for amenities, including a hospital and a k-12 school for the growing family. Don't miss out on this opportunity to invest in the town of Lamont, or build your dream! (id:51989)
Local Real Estate
141 Creekside Ln
Leduc, Alberta
Be among the first to tour this stunning new home in Creekside, Leduc. Offering nearly 2400sqft of well-planned living space, this 4-bed, 4-bath layout is ideal for multigenerational families or growing households. The main floor includes a bedroom and full bath, while upstairs features a rare dual primary suite setup, plus laundry room with sink, another full bath, and fourth bedroom. The grand open-to-above living room complements a stylish kitchen with waterfall island, solid quartz slab backsplash – plus a full spice kitchen with sink! Built-in closet systems and added cabinetry enhance the already impressive interior. Enjoy under-cabinet and stairwell lighting, and thoughtful rough-ins for gas stove, garage heater, and central vac. The unfinished basement has 3 windows and a side entrance for future development. Not a zero lot line + includes back-lane access! Waterline to fridge and a $5,000 appliance credit included. Ideally located near shopping, golf, the airport and an easy commute to Edmonton. (id:51989)
Grassroots Realty Group
#430 308 Ambleside Link Li Sw
Edmonton, Alberta
Whether you're a First-Time Buyer, Investor or Downsizer – This top floor unit with great natural light and open views checks all the boxes. Offering, affordability, location and low-maintenance living all in one! Walk into a spacious floor plan featuring a kitchen with plenty of cabinetry, stainless steel appliances, an eat-up bar perfect for cooking and entertaining. The primary bedroom includes a walk-through closet and private 3-piece ensuite, creating a comfortable retreat. The 2nd bedroom and bath are separated by the main living space, providing privacy for roommates or guests. There is a convenient in-suite laundry with lots of storage and the unit includes heated underground parking & a storage cage. Enjoy peace of mind in a clean, professionally run condominium with excellent amenities. Situated, just minutes from Currents of Windermere shopping centre, restaurants, parks, walking trails, public transit, and quick access to Anthony Henday. (id:51989)
RE/MAX Elite
4818 York Avenue
Coronation, Alberta
Discover your perfect retreat in Coronation, Alberta—a stunning 1,125 sq ft single-story home crafted by Green Castle Environmental, tailored for seniors and small families from anywhere, who are seeking a peaceful, accessible lifestyle. This residence boasts a contemporary exterior and an expansive covered porch—ideal for enjoying the serene landscape or family gatherings. The spacious yard offers room for a garage you always wanted. A paved driveway with a walkway adds to the home’s welcoming curb appeal. Step inside to an inviting, single-level interior designed for ease and comfort. The open- concept layout seamlessly connects the living, dining, and kitchen areas, perfect for small families or seniors seeking low-maintenance living. Warm, durable LVT flooring flows throughout, offering elegance and easy care. The kitchen features a large island with bar seating, EnergyStar appliances, ample cabinetry, and a stylish backsplash—ideal for preparing meals with convenience. The adjacent dining area provides space for a table, perfect for shared family meals or quiet dinners. The home includes two well-appointed bedrooms designed for accessibility. The master bedroom offers a spacious layout with ample storage and an ensuite bath, while the second bedroom suits children or guests with its versatile design. Both rooms are bathed in natural light through triple-pane windows, enhancing the bright, airy feel while improving energy efficiency. A modern bathroom with a toilet, sink, and tub/shower combo, plus a convenient laundry area with space for a washer and dryer, caters to daily needs. Ample storage, including closets and shelving, ensures organized living. This eco-conscious home features a 95% efficient furnace and hot water heater, keeping utility costs low—a boon for retirees or growing families. Triple-pane windows and EnergyStar appliances further enhance energy efficiency, making it sustainable and comfortable year- round. This Coronation gem is conveniently located with driving distances of approximately 1 hour to Stettler for major shopping needs. The Village of Coronation, was incorporated on Dec 16 1911 and was named for the coronation of George V. It provides a serene escape with modern amenities. Families and seniors will appreciate the K-12 school, swimming pool, museum, art gallery, and restaurants. The Coronation Hospital & Care Centre is the largest hospital of the 3C’s (Castor, Coronation and Consort), and is on call 24 hours. (id:51989)
Coldwell Banker Ontrack Realty
