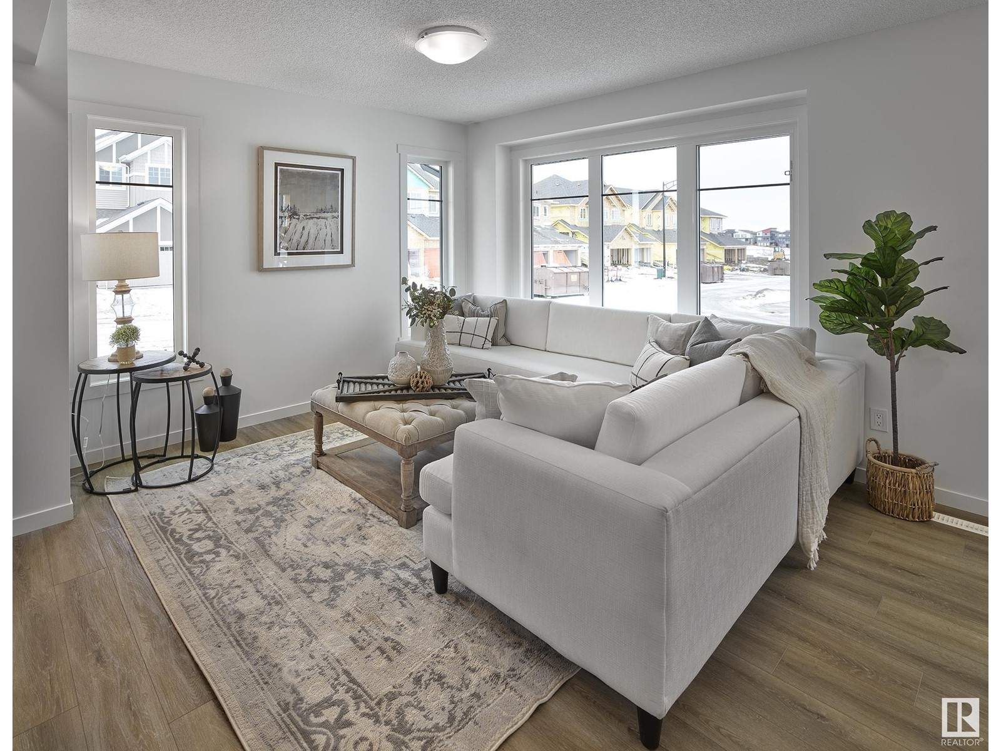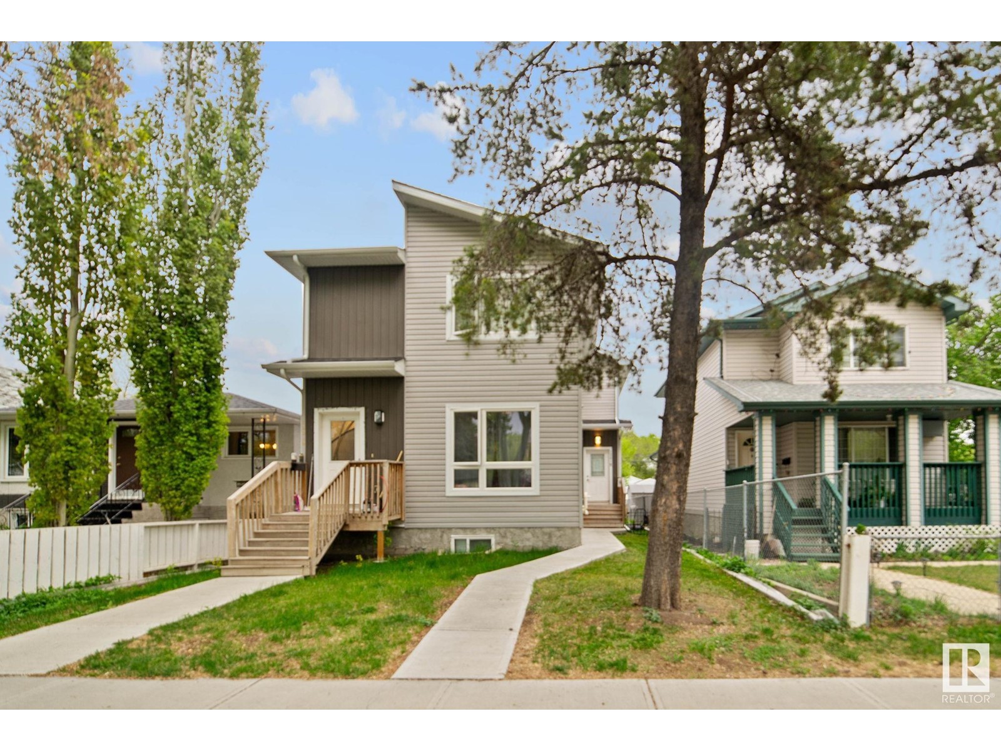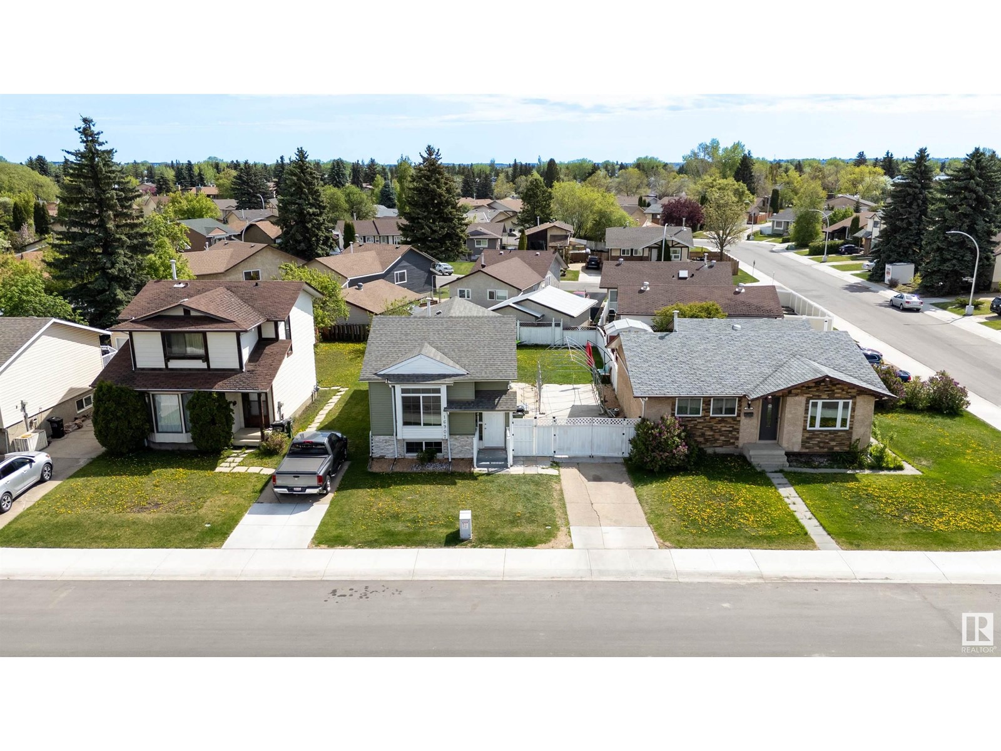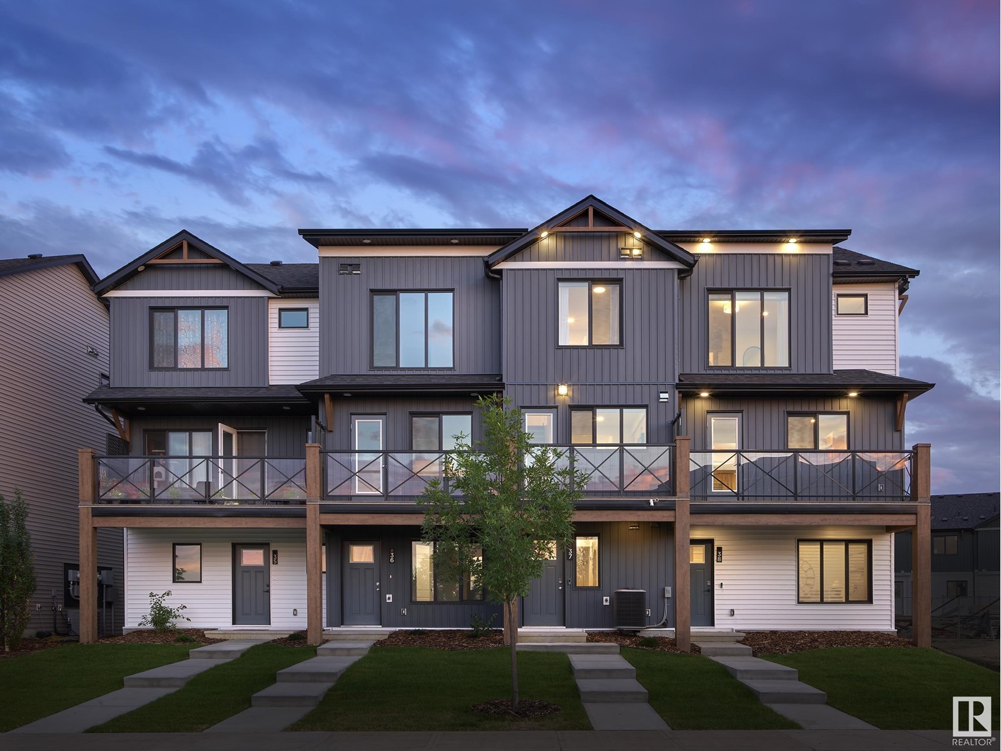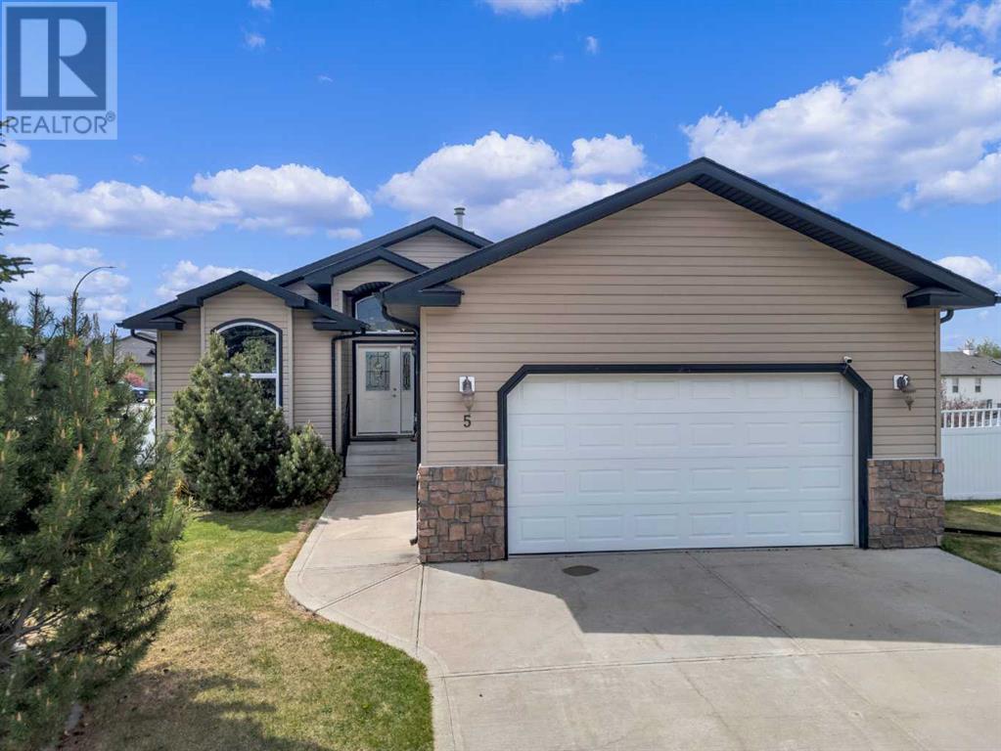looking for your dream home?
Below you will find most recently updated MLS® Listing of properties.
33 Glen Meadow Cr
St. Albert, Alberta
This custom Tudor-style home on prestigious Glen Meadow Cr. offers nearly 3,500 sq.ft. of beautifully finished living space and a premium ravine-backing lot. With 7 bedrooms and 5 full bathrooms, it’s perfect for large or multi-generational families. The main floor features a gourmet island kitchen with granite counters, a bright family room with gas fireplace, formal living and dining rooms with hardwood flooring, a spacious office, and a guest bedroom with ensuite. Upstairs you'll find two large bedrooms with a Jack & Jill bath and sauna, a bonus room with balcony, laundry, and a stunning master suite with private library, gas fireplace, 6pc ensuite with steam shower, walk-in closet, and window seat. The finished basement includes a rumpus room, second family room, bedroom, and 3pc bath. A heated garage fits up to 3 vehicles. Enjoy 3 lovely patios and mature landscaping in this rare ravine-side gem. (id:51989)
The E Group Real Estate
35, 20 Alford Avenue
Red Deer, Alberta
WELCOME TO 35, 20 Alford Avenue, a bright and spacious 3-bedroom, 2-bathroom townhome nestled in the highly sought-after community of Anders Park. One of Red Deer's MOST DESIRABLE mature neighborhoods. This 1059 sq/ft END UNIT is located in Anders Village, an exceptionally well managed 80 unit complex with a strong condo board, solid financials, and an impressive reserve fund. THIS OPPORTUNITY offers excellent value and peace of mind. ENJOY THE PRIVACYof your own fenced front yard, plus the bonus of being an end unit for added space, and quiet. KITCHEN APPLIANCES are included, making your move-in seamless. The LAYOUT IS FUNCTIONAL and family-friendly, with all bedrooms located upstairs and comfortable living space on the main level. LOW MAINTENANCE LIVING in a Well-Run Condo Corporation. Located near schools, transit, shopping, and parks. This property CHECKS ALL THE BOXES for lifestyle, location, and long-term value. Units in this complex don’t last long! (id:51989)
Exp Realty
#3027 58 Ave
Rural Leduc County, Alberta
38 pocket-48 ft wide NORTH facing WALK OUT lot in the most sought-after community of Royal Oak surrounded by beautiful million dollar homes, ready for your new Custom dream home. Municipal water & sewer services in this area.Excellent location close to Edmonton, Nisku, Beaumont and Leduc. Accessible to QE2 Highway, Airport, Premium Outlet Mall and 41st Ave sw. (id:51989)
Initia Real Estate
1275 Keswick Dr Sw
Edmonton, Alberta
NO CONDO FEES and AMAZING VALUE! You read that right welcome to this brand new townhouse unit the “Georgia” Built by StreetSide Developments and is located in one of Edmonton's newest premier south west communities of Keswick. With almost 1300 square Feet, front and back yard is landscaped, deck and a double detached garage, this opportunity is perfect for a young family or young couple. Your main floor is complete with upgrade luxury Laminate and Vinyl plank flooring throughout the great room and the kitchen. Highlighted in your new kitchen are upgraded cabinets, upgraded counter tops and a tile back splash. Finishing off the main level is a 2 piece bathroom. The upper level has 3 bedrooms and 2 full bathrooms that is perfect for a first time buyer. *** Under construction and the photos used are from show home of the same layout colors and finishings may differ this home will be complete by April 2025 *** (id:51989)
Royal LePage Arteam Realty
2280 Lancaster Heights Se
Airdrie, Alberta
You’re invited to come view a uniquely distinctive and thoughtfully designed Airdrie home, located in the vibrant community of Lanark, just off the 40th Avenue exit. With over 3,400 sq ft of exquisitely finished living space across three levels. This home offers incredible flexibility for growing families, and multigenerational living, or simply those seeking a legal suite for added income. The fully developed lower level includes a 2-bedroom legal suite with a private entrance and its own dedicated forced-air furnace providing privacy, independence, and year-round comfort for guests or tenants.Welcome to the main floor where you’re greeted by a spacious, open-concept layout that flows effortlessly from the bright, inviting living area to a stunning modern kitchen, ideal for both everyday living as well as entertaining. The kitchen features a gas cooktop, wall-mounted oven, immaculate quartz countertops, and an oversized island—an optimal space and inclusive for gathering with family and friends. Also a substantial dedicated home office on the main level makes working from home both convenient and comfortable.The second floor features a cozy family room centred around a gas fireplace—perfect for movie nights or quiet evenings in. You’ll also find two generously sized bedrooms and a beautifully appointed primary suite complete with a soaker tub a spa-like ensuite. The third floor offers something truly special: a private and serene primary retreat with its own ensuite, sizeable walk-in closet, and a west-facing balcony where you can take in the mountain views, while you enjoy peaceful sunsets over the green space behind this unique home.Comfort is top of mind throughout, with a high-efficiency 2-stage central AC system and individual thermostats on each floor, so you can heat or cool only the areas you’re using. The home is also prepped for the future, with a 200 AMP electrical panel, rough-ins for solar panels, and EV charging in the oversized double garage featuring a 9’ door.Outside, step onto a modest back deck with a convenient natural gas hookup, perfect for summer barbecues and restorative evenings with ease . Step through the back gate and you’re instantly connected to Airdrie’s scenic path system with a piety of parks and green space. Just a brief walking distance from the Public Elementary School and French Immersion School. This added green space behind this remarkable home, offers year-round recreation with an outdoor rink, cricket and open(soccer) field. The community gardens and nearby bike pump tracks add to the active lifestyle that makes Lanark so desirable.This is more than just a house—it’s a rare opportunity to own a home that blends smart design, modern comfort, and a welcoming community. Come see it for yourself. (id:51989)
Real Broker
207 Lake Ontario Place Se
Calgary, Alberta
Tucked away on a quiet cul-de-sac in the highly sought-after, family-friendly community of Lake Bonavista (not Bonavista Downs), this move-in ready bungalow offers year-round lake access for swimming, boating, fishing, and skating — just in time for summer!Thoughtfully maintained and featuring a new roof (2024), this home has been enhanced over the years and offers abundant opportunity to make it your own. With over 2,400 sq ft of developed living space, the open-concept main floor includes 3 bedrooms, luxury wide plank vinyl flooring, and a bright kitchen with maple cabinetry, stainless steel appliances, and a large island with extra storage, all open to the spacious dining and great room filled with natural light.The main level also includes a primary bedroom with 2-piece ensuite, two additional bedrooms, and a stylish 4-piece bath.Downstairs, the fully finished lower level features a sprawling recreation space with a new gas fireplace, a wet bar with raised counter, two more bedrooms with deep egress windows, a 3-piece bathroom, and a large laundry room with built-in cabinetry, counters, and sink — perfect for functionality and storage.Outside, the oversized single attached garage and front driveway provide parking for three, while the paved back lane and spacious backyard offer plenty of room to build your dream detached garage.Conveniently located close to Deerfoot Trail, Fish Creek Park, Southcentre Mall, Southland Leisure Centre, and top-rated schools.This is your chance to settle into one of Calgary’s most established lake communities — move in now and enjoy summer by the lake! (id:51989)
Century 21 Masters
12017 94 St Nw Nw
Edmonton, Alberta
NO CONDO FEES! This sleek and stylish modern duplex offers a separate side entrance and is nestled in a well-established, amenity-rich neighborhood. Designed for both function and flair, the home features a custom kitchen with upscale finishes, a generously sized island with quartz countertops, elegant pendant lighting, a walk-in pantry, and stainless steel appliances. The open-concept main floor is perfect for entertaining, complete with main floor laundry and a convenient guest half bath. Upstairs, you'll find three good size bedrooms, including a primary suite with its own private ensuite. (id:51989)
Royal LePage Noralta Real Estate
16907 103 St Nw Nw
Edmonton, Alberta
Welcome to this delightful bi-level home nestled in the highly sought-after community of Baturyn, a neighborhood known for its family-friendly atmosphere, convenient amenities, and close-knit community spirit. With over 1600 square feet of total living space, this property offers ample room for comfortable living, with the added benefit of 2 bedroom and with kitchen on basement 2 bedroom thanks to its separate entrance. One of the standout features of this bi-level home is the fully finished basement with its own separate entrance. This incredible addition provides an excellent opportunity to plan different use or for accommodating extended family members (id:51989)
Maxwell Progressive
1173 Iron Ridge Avenue
Crossfield, Alberta
Welcome to our custom Exquisite Home in the tranquil city of Crossfield. Just 9 minutes north of Airdrie, 25 minutes from Calgary and 3 minutes off highway 2. This almost 2000sqft UPGRADED home consists of 3 bedrooms, 2.5 bathrooms with bespoke finishings such as refined maple accents, upgraded plywood cabinet boxes, black exterior dual pane windows, high end lighting, natural montigo gas fireplace feature, quartz countertops and wide plank Lvp flooring. Full finishes can be provided upon request. Additional features include a 10FT ceiling on the main, stucco and stone exterior, separate entrance, completed landscaping, basement roughed in, insulated/drywalled attached garage. Spend sunny afternoons in the towns parks and playgrounds such as Veterans peace park or checkout the Crossfield Farmers market, the annual demolition Derby, the Rodeo grounds. This rapidly growing town also has amenities such K-12 schools such as Crossfield elementary school and W.G. Murdoch School, which are just short walk away! Find your forever home in this beautiful serene town with connectivity and affordable prices. You will wonder why you didn't move sooner! Home is estimated for completion in Summer 2025. Pictures are from a previous project and our EXQUISITE show home is ready to show! (id:51989)
RE/MAX Real Estate (Central)
Exp Realty
#2 1025 Secord Pm Nw
Edmonton, Alberta
This is StreetSide Developments the Abbey model. This innovative home design with the ground level featuring a single oversized attached garage that leads to the front entrance/foyer. It features a large kitchen. The cabinets are modern and there is a full back splash & quartz counter tops. It is open to the living room and the living room features lots of windows that makes is super bright. . The deck has a vinyl surface & glass with aluminum railing that is off the kitchen. This home features 2 Primary bedrooms with each having its own bathroom. The flooring is luxury vinyl plank & carpet. Maintenance fees are $60/month. It is professionally landscaped. Visitor parking on site.***Home is under construction and the photos are of the show home colors and finishing's may vary, to be completed by December *** (id:51989)
Royal LePage Arteam Realty
5 Landsdown Green
Sylvan Lake, Alberta
Welcome home to this stunning 5-bedroom, 3-bathroom bungalow with oversized attached double garage in the highly sought-after community of Lakeway Landing! Thoughtfully designed with both elegance and functionality, this home boasts an open floor plan, soaring high ceilings on the main level and in the walkout basement, with an abundance of natural light throughout. At the heart of the home is a massive kitchen island, perfect for gathering, meal prep, and entertaining. The open floor plan leads to the bright living room with a gas fireplace to add warmth and charm, while the west-facing balcony invites you to enjoy breathtaking sunset views.Retreat to the spacious primary bedroom, featuring a full ensuite and a walk-in closet for ample storage. Another walk-in closet in one of the basement bedrooms offers additional convenience. The home backs onto a walking path leading to a beautiful greenspace, providing a serene backdrop and easy access to nature. Located in a family-friendly neighborhood, this home is just minutes from schools and offers quick highway access for commuting.Don't miss the chance to call this exceptional bungalow your own! (id:51989)
Exp Realty
24 Erin Mount Crescent Se
Calgary, Alberta
| RENOVATED | 4 BEDROOMS | 2.5 BATHROOMS | DOUBLE DETACHED GARAGE | Convenient Location! | Welcome to this beautifully renovated 2-storey home located in the family-friendly community of Erin Woods! With stylish vinyl plank flooring throughout and large windows fitted with zebra blinds, the home feels bright and welcoming. The main level offers a spacious living area, a refreshed kitchen with updated countertops, and a convenient 2-piece bathroom. Upstairs, you’ll find three good-sized bedrooms and a 4-piece bathroom. The finished basement adds even more living space with a fourth bedroom and a 3-piece bathroom. Enjoy the convenience of a double detached garage and a fully fenced backyard, easily accessible through the back entrance. Close to schools, parks, shopping, and more—this move-in-ready home is one you don’t want to miss. Call your favourite agent for a showing today! (id:51989)
Exp Realty



