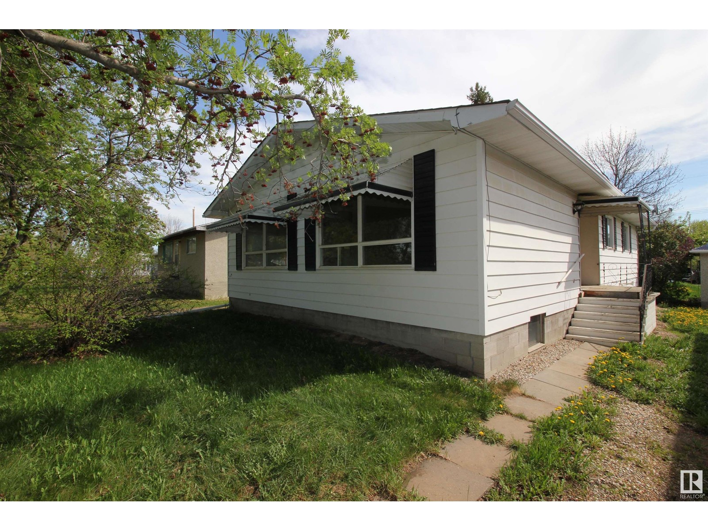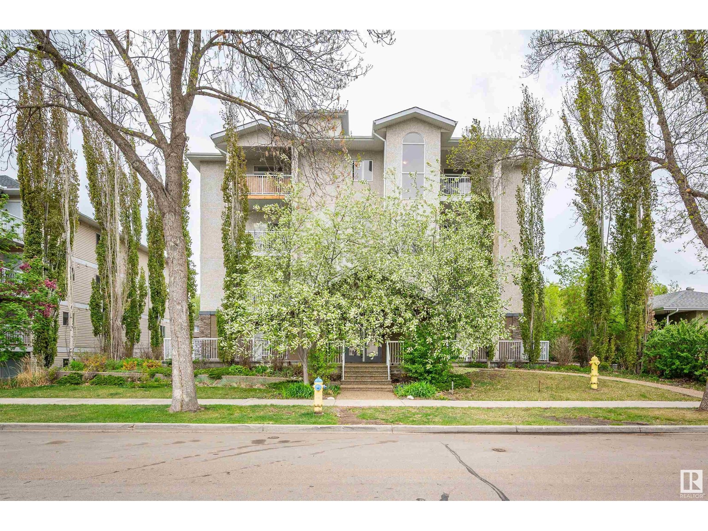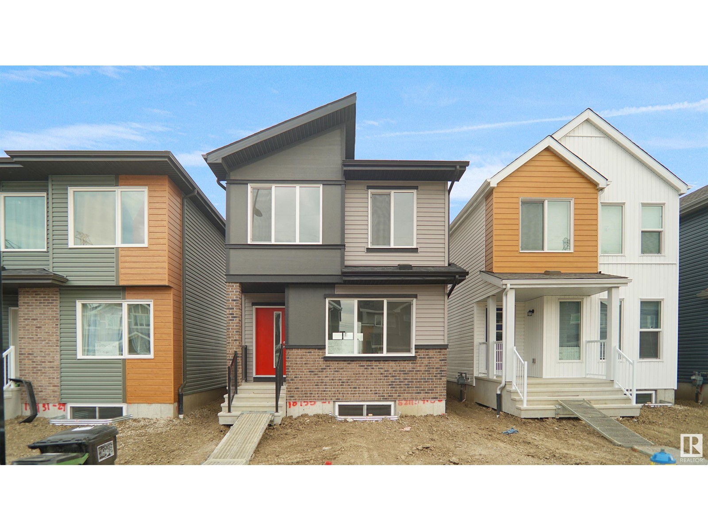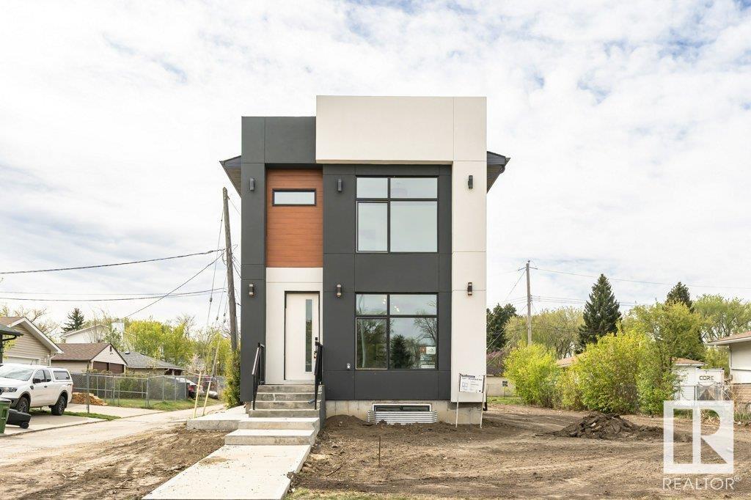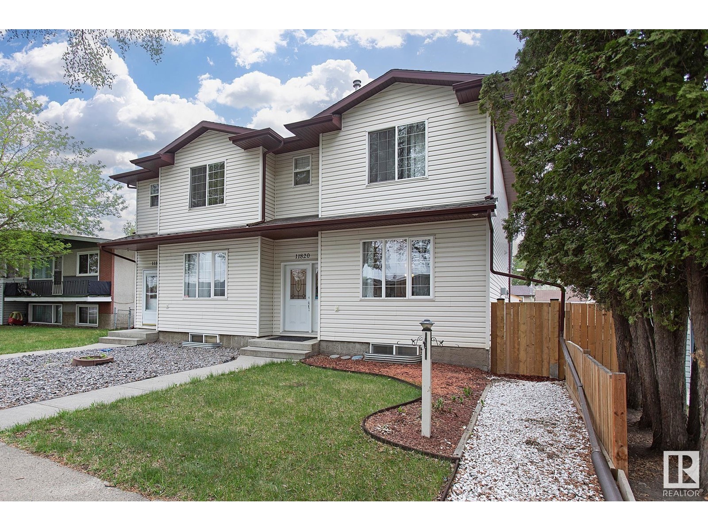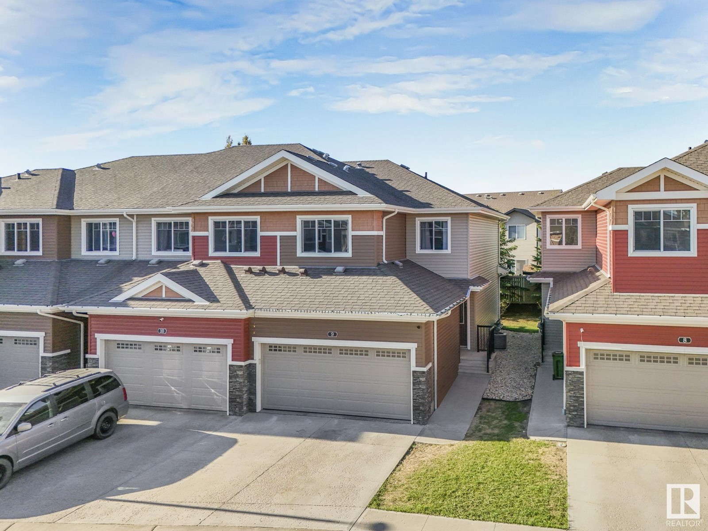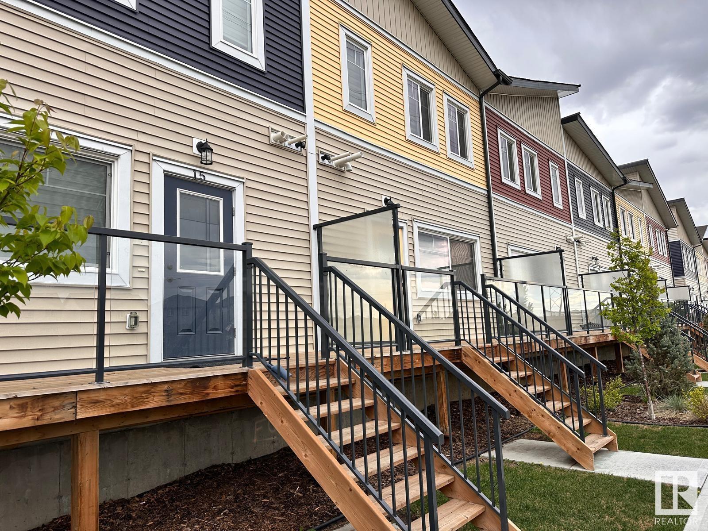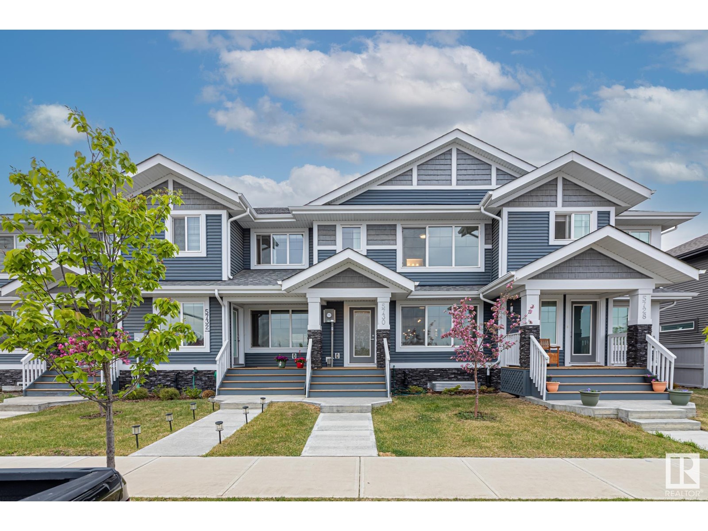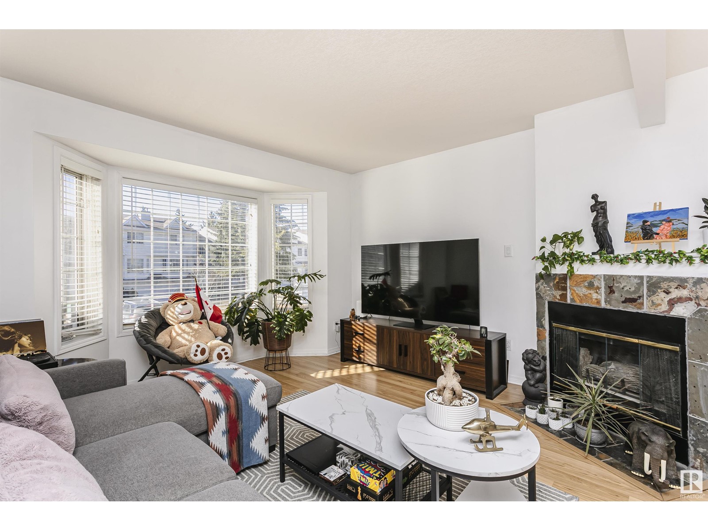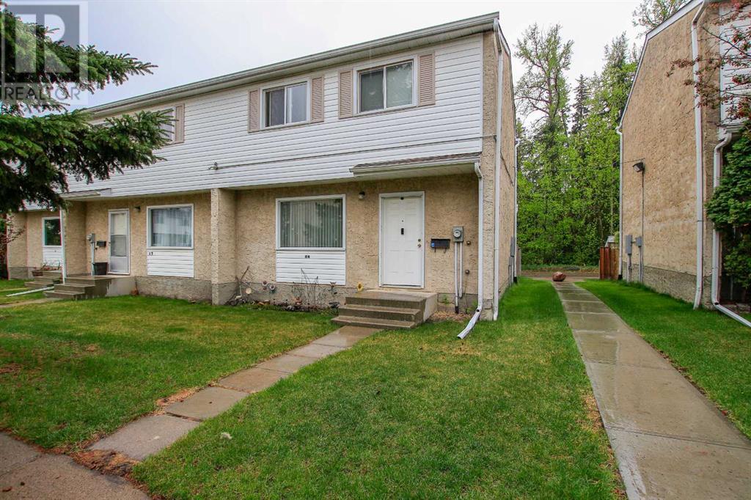looking for your dream home?
Below you will find most recently updated MLS® Listing of properties.
161 Easton Rd Sw
Edmonton, Alberta
Welcome to this beautifully well maintained home that seamlessly blends modern elegance with everyday comfort. From the moment you step inside, you're greeted by rich wood flooring and soaring ceilings that create a sense of warmth. The open-concept living area is anchored by a sleek fireplace and bathed in natural light from oversized windows, enhancing the inviting ambiance. The gourmet kitchen boasts custom cabinetry, and top-of-the-line stainless steel appliances. A stylish tile backsplash add to the upscale aesthetic, while the adjacent dining area is perfect for entertaining. The spacious primary suite featuring plush carpeting, and a spa-inspired en-suite bathroom complete with dual vanities, a freestanding soaking tub, and a frameless glass shower. Additional bedrooms are generously sized and offer ample closet space. Beautiful bonus room for your families enjoyment. Step outside to a beautifully landscaped backyard with a covered patio, ideal for alfresco dining or quiet relaxation. (id:51989)
RE/MAX River City
5027 49 St
Warburg, Alberta
Profitable Gains for the Enterprising Investor/ Homeowner. The Home is Sturdy & Spacious But Needs Imagination to Restore its Original Beauty. Features: Massive, Mature Lot. Oversized Single Detached Garage w/Power, Approx 11’ x 23’ (Shingles Replaced 2024.) Partially Developed Basement Offers 2 Additional Bedrooms. One was Recently Updated & Includes Upgraded Insulation in the Subfloor & Walls, Complete w/ Modern Cork Flooring & Walk-in Closet. Additional Features: Northside Shingles Redone 2024. Southside Shingles Redone 2020. Weeping Tile & Sump Installed on Northside. Upgraded Furnace & Hot Water Tank. 3 Vinyl Windows Added. Combination of Durable Vinyl Plank & Laminate Flooring. Recently Painted. Main Floor- 2 Piece Bathroom Could Accommodate a Shower. Main Floor Washer/ Dryer Hook Ups. Ensuite Bath Complete w/Acrylic Tub Surround, Newer Toilet & Fixtures. Remodeled Basement Bathroom Has Plumbing Set Up to Accommodate a Shower. A Bargain for Do-It-Yourself Buyers. Create Value & Build Equity. (id:51989)
Maxwell Heritage Realty
#204 10524 77 Av Nw
Edmonton, Alberta
Nestled in the heart of Queen Alexandra, this stylish 2 bedroom 2 bath condo offers the perfect blend of urban convenience and serene living. Located on a tranquil street, you are just steps away from Whyte Ave. The UofA and top rated schools are within walking distance. This corner unit has a welcoming entrance. The Galley style kitchen has stainless appliances, granite counter tops perfect for culinary enthusiasts. The kitchen is open to the spacious and inviting living room with corner fireplace, rich laminate floors and a covered deck/patio. There are 2 good size bedrooms offering ample space and natural light. The primary has a walk through closet and a 4 pc ensuite. An additional 3 pc bath and Laundry area is included. Worried about parking? An underground parking stall is included. Don't miss this opportunity to live in Edmonton's sought after neighborhood. This property is perfect for Students, young families or singles! Welcome home! (id:51989)
Blackmore Real Estate
1208 Keswick Dr Sw
Edmonton, Alberta
Welcome to the Phoenix built by the award-winning builder Pacesetter homes and is located in the heart of Keswick Landing. Once you enter the home you are greeted by luxury vinyl plank flooring throughout the great room, kitchen, and the breakfast nook. Your large kitchen features tile back splash, an island a flush eating bar, quartz counter tops and an undermount sink. Just off of the nook tucked away by the rear entry is a 2 piece powder room. Upstairs is the master's retreat with a large walk in closet and a 3-piece en-suite. The second level also include 2 additional bedrooms with a conveniently placed main 4-piece bathroom. This home also comes with a side separate entrance perfect for a future rental suite. This home also has 9 foot ceilings in the main floor. Close to all amenities and easy access to the Anthony Henday. *** Under construction and will be complete by December of this year so the photos shown are from the exact model that was recently built colors may vary **** (id:51989)
Royal LePage Arteam Realty
7607 98 Av Nw
Edmonton, Alberta
Stunning modern infill in sought-after Holyrood! This 2-storey skinny home offers 3 bedrooms, 3 full bathrooms, and a fully finished basement with a 2-bedroom legal suite—ideal for rental income or extended family. The main floor features an open-concept layout with a sleek kitchen, large windows, and a flex bedroom/office. Upstairs includes a spacious primary suite with ensuite, plus two bedrooms and full bath. The legal basement suite has its own entrance, kitchen, laundry, and separate utilities. Located on a quiet street near schools, parks, the LRT, and minutes from Downtown. A perfect blend of style, space, and investment potential! (id:51989)
Liv Real Estate
11820 40 St Nw
Edmonton, Alberta
Great opportunity to own a 4 bedroom 4 bathroom unit in a great location and NO CONDO FEES!! Welcome to Beacon Heights!! 2288 sqft of fully finished living space. Check out this spacious kitchen with a brand new fridge and dishwasher! Kitchen newly finished in the basement with a separate entrance to the basement. Freshly painted through out, this unit actually shows as good as the photos. Notice the spacious master bedroom with walk in closet, en-suite bathroom, and 2 other bedrooms up stairs. large back yard with tons of evening sun to enjoy! (id:51989)
Real Broker
#9 3103 Hilton Dr Nw
Edmonton, Alberta
Experience low-maintenance living in this impeccably finished 3-bed, 3.5-bath half duplex located in the desirable community of The Hamptons. The open-concept main floor features kitchen w/granite countertops, upgraded cabinetry, SS appliances, & large island w/eating bar. The adjoining dining area opens onto deck w/gas BBQ hookup, ideal for outdoor gatherings. Relax in the inviting living room designed for comfort & style. Upstairs, you’ll find three generously sized bedrooms, incl a spacious primary complete w/3-pc ensuite & walk-in closet. A convenient second-floor laundry rm adds to the home's functionality. Fully finished basement offers large family rm, additional full bath, & ample storage space. Additional features incl central A/C, modern finishes, & a thoughtfully designed layout. Enjoy low condo fees that cover landscaping & snow removal. Located minutes from schools, shopping, amenities, & major commuter routes, this move-in-ready home offers the perfect blend of comfort, style, & convenience. (id:51989)
Real Broker
#15 2803 14 Av Nw
Edmonton, Alberta
Beautiful move-in ready town House . Featuring 3 spacious bedrooms, 2.5 bathrooms, With laundry located upstairs , this home offers flexibility with a lower-level flex space—ideal for a home office, gym, or storage. Including quartz countertops, a large kitchen island, plenty of pot lights, tile and vinyl flooring, an electric fireplace, and soaring 9 ft ceilings. The double attached garage adds everyday ease and extra storage. Facing Green space prefect for outdoor relaxation and step out for walking trails Conveniently located near by Grocery store ,schools, parks, playgrounds, the Rec Centre, and public transit all close by. Easy access to Anthony Henday Drive. (id:51989)
Logic Realty
5730 Juchli Av Nw
Edmonton, Alberta
No Condo Fees | Fully Finished Basement | Over 2,000 Sq Ft of Living Space – all in one stunning 2022-built home in the heart of Griesbach, one of Edmonton’s most sought-after communities. This stylish home offers 3 bedrooms, 3.5 bathrooms, and a bright, open-concept main floor with durable vinyl plank flooring, Corian countertops, stainless steel appliances, and generous kitchen space – perfect for cooking, entertaining, or relaxing. Freshly painted throughout, it's clean, modern, and move-in ready. Upstairs features a spacious primary suite with walk-in closet and ensuite, plus two additional bedrooms, a full bathroom, and convenient upper-level laundry. The finished basement adds a large rec room, full bath, and plenty of storage. Enjoy outdoor living with a fenced yard, deck, and double detached garage – all just steps from lakes, trails, schools, and amenities. (id:51989)
Real Broker
9775 176 St Nw
Edmonton, Alberta
Welcome to La Quinta Village at Terra Losa. This gorgeous 1266 sqft townhome features 3 beds up, 2.5 full bath and single attached garage, Fully finished basement boasts total 1600 sqft living space. South-facing living room features a large bright bay window & a formal dining room. Spacious kitchen has loads of cupboards with brand new vinyl plank flooring and a breakfast nook which opens onto the rear deck with a new maintenance free deck and fenced yard. Upstairs offers a large master bedroom with 3pc ensuite bath and 2 good sized bedrooms. A 4pc main bath completes the upper level. Finished basement you can find a rec space and laundry. The complex has newer roof, pavement & new driveway in past. A Good Starter House you don't want to miss! (id:51989)
Century 21 Masters
127 Ambleside Crescent Nw
Calgary, Alberta
Welcome to 127 Ambleside Crescent NW, a beautifully designed and fully upgraded two-storey home with a walkout legal basement suite in the vibrant Ambleton community of NW Calgary. Featuring six spacious bedrooms and five bathrooms, this home is ideal for families seeking style and functionality.The main living area boasts an open-concept design, complete with a gas fireplace in the living room. The modern gourmet kitchen has luxurious granite countertops and is outfitted with high-end stainless steel appliances, including a built-in oven, built-in microwave, electric cooktop, and a stylish range hood. A spice kitchen with a gas stove ensures convenient meal preparation, catering to diverse culinary needs. A spacious den with a closet and a 3 pc modern bath at this level present versatile opportunities like home office, extra living room, or potential for a bedroom in the future!The upper floor includes four well-appointed bedrooms, with two primary suites featuring spacious walk-in closets and luxurious ensuites. The other two bedrooms share a Jack and Jill bathroom, maximizing privacy and practicality. All the bathrooms have quartz countertops. The bright family room upstairs is the perfect retreat, offering large windows that flood the space with natural light, creating a cozy and inviting atmosphere for relaxation or entertainment. The upper-floor laundry room eliminates the hassle of carrying laundry up and down the stairs, making household chores effortless. A fully developed walkout basement is a registered legal secondary suite with the City of Calgary. The fully finished basement has a 9 ft ceiling and includes two additional bedrooms, a second kitchen, and laundry, offering rental potential or private space for extended family, large families, guests, and is suitable for rental. The home is equipped with central air conditioning and has a fully landscaped backyard with concrete patio and a balcony to enjoy your summer BBQs, and family gatherings.Ambl eton is one of Calgary’s newest and most sought-after communities, blending modern convenience with beautiful outdoor spaces.There are nearby schools in Evanston, with a future high school planned within Ambleton. The property is close to retail centers, grocery stores, cafes, and restaurants. Recreation & Outdoor Living: Over 7.3 km of walking and biking trails, parks, playgrounds, and gazebos for outdoor activities. Quick access to Stoney Trail, 14th Street NW, and Symons Valley Road for effortless commuting. Community features green spaces, and local parks for relaxation and entertainment. This exceptional home with a bright upstairs family room, two primary suites, and a spice kitchen in Ambleton is a rare opportunity to live in a well-connected and thriving neighborhood! Don't miss the opportunity and call today to schedule your showing! (id:51989)
Exp Realty
H4, 35 Nash Street
Red Deer, Alberta
REVENUE OPPORTUNITY WITH CURRENT LEASE IN PLACE ~ 3 BEDROOM, 1 BATH 2-STOREY TOWNHOME ~ END UNIT BACKING ON TO MATURE TREES ~ SOUTH FACING BACKYARD ~ CLOSE TO ALL AMENITIES ~ Step through the front entry into the spacious living room, featuring a large window offering a view of the landscaped front yard ~ The dining space offers views of the backyard and the green space beyond, and flows seamlessly into the galley-style kitchen with plenty of cabinets, ample counter space and a full tile backsplash ~ A separate entry off the kitchen leads to the south facing, fenced backyard with no rear neighbours offering park views, a patio area (BBQ included), and a garden shed for storage ~ Just outside your gate is two powered parking stalls, plenty of visitor parking, a paved back alley and the park ~ The upper level features 3 generous size bedrooms including a spacious primary bedroom, easily accommodating a king sized bed along with additional furniture ~ A centrally located 4 piece bathroom on the upper level offers convenient access to all the bedrooms ~ The unfinished basement offers abundant storage, has laundry already in place, and awaits your future development with endless possibilities to customize the space to suit your needs ~ This home offers a peaceful, private setting with plenty of mature trees and surrounding green space, while being centrally located near a vibrant commercial corridor with all essential amenities; just steps away from multiple parks, playgrounds, scenic walking trails, and multiple schools, with convenient access to public transit ~ Enjoy low maintenance living with condo fees of just $323.41 per month, covering all grounds/common area maintenance, professional management, insurance, parking, and reserve fund contributions ~ Pets ok with restrictions. (id:51989)
Lime Green Realty Inc.

