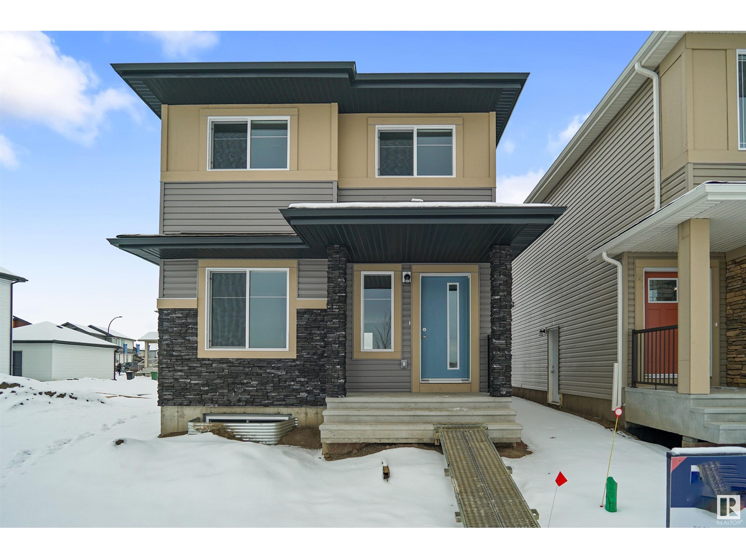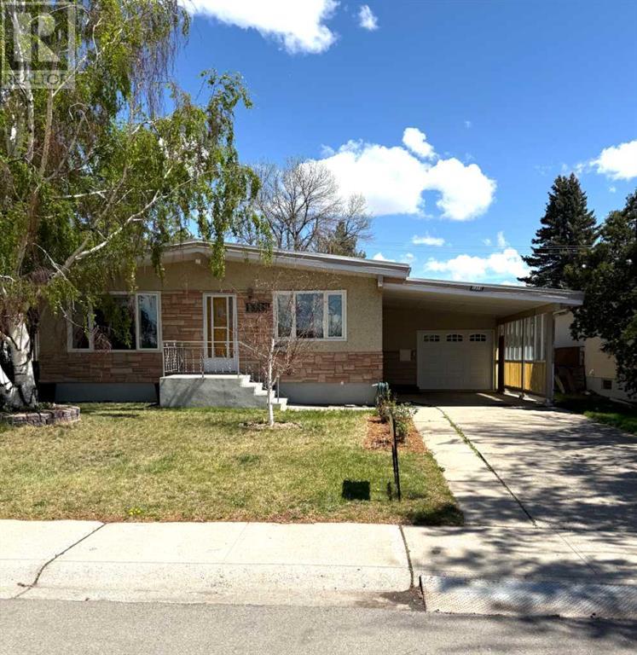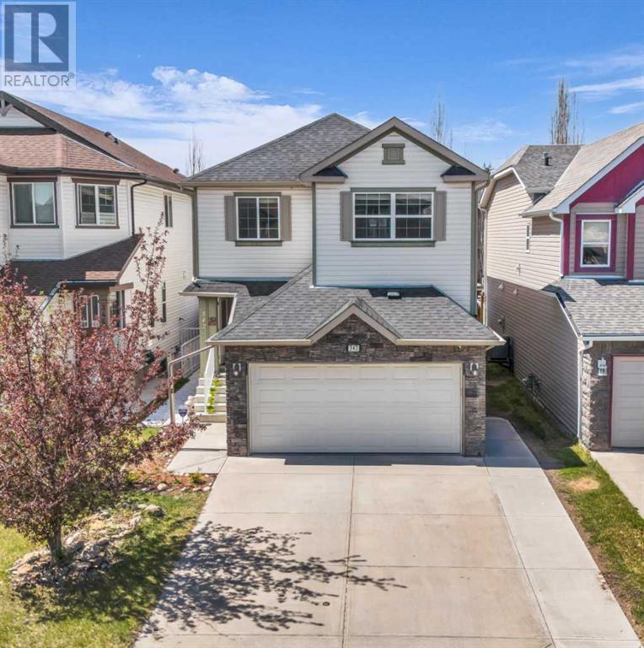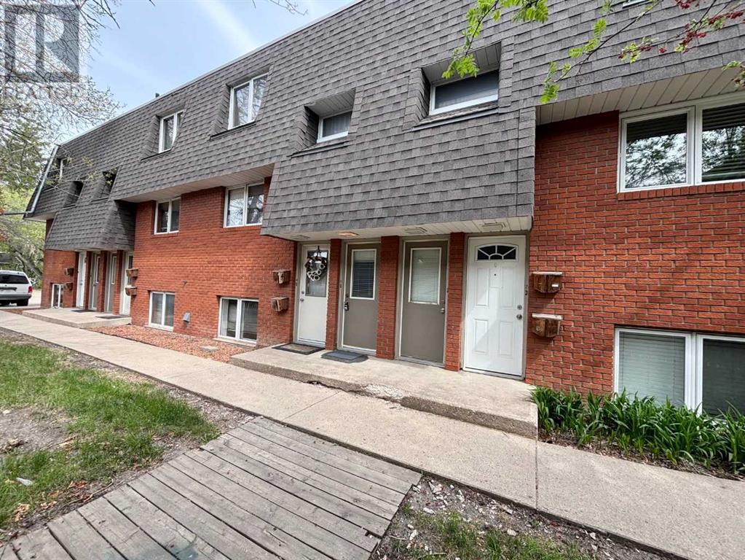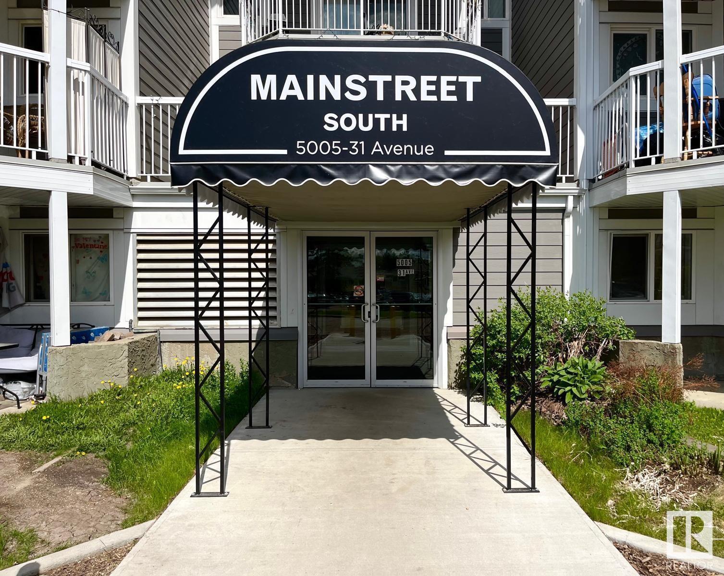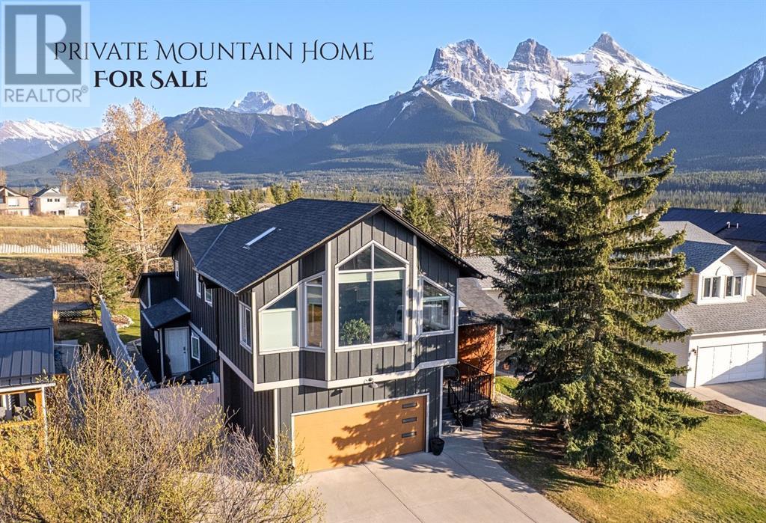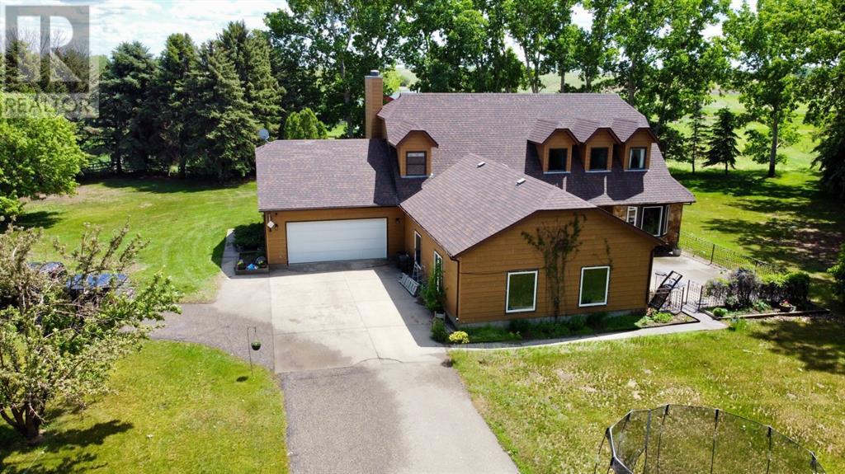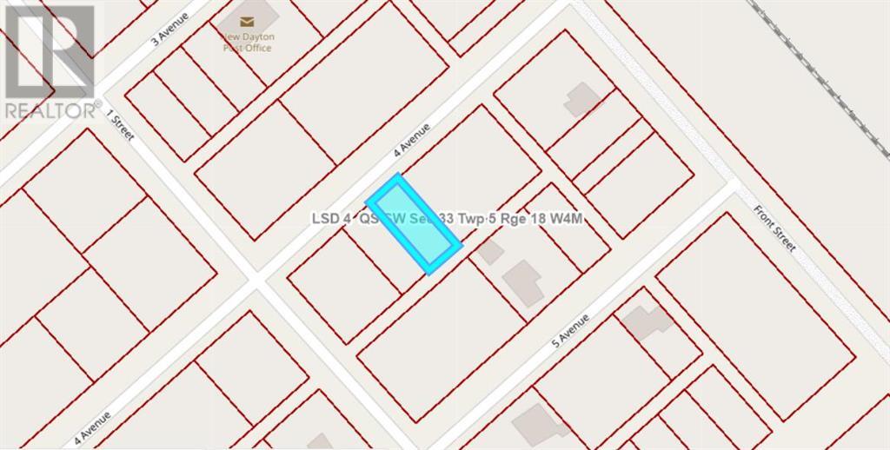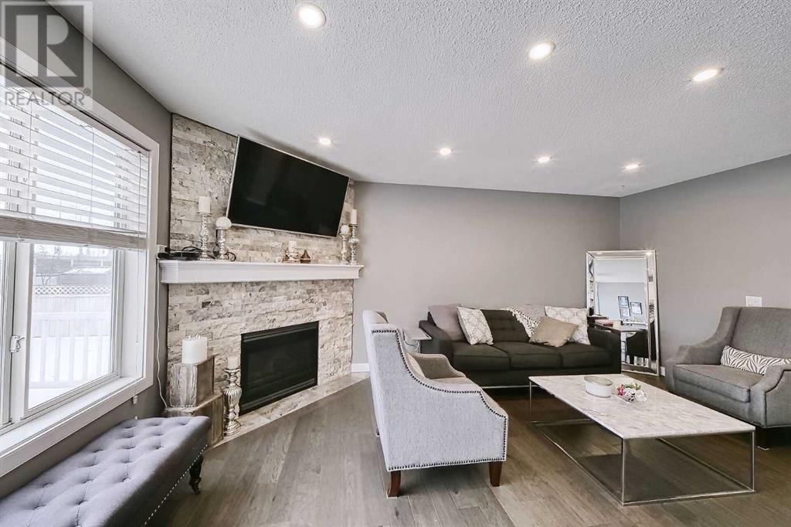looking for your dream home?
Below you will find most recently updated MLS® Listing of properties.
17358 6a St Ne
Edmonton, Alberta
Welcome to the Blackwood built by the award-winning builder Pacesetter homes and is located in the heart of Marquis in North East Edmonton's newest community and borders the north Saskatchewan river. The Blackwood has an open concept floorplan with plenty of living space. Three bedrooms and two-and-a-half bathrooms are laid out to maximize functionality, allowing for a large upstairs laundry room and sizeable owner’s suite which also includes a bonus room / loft. The main floor showcases a large great room and dining nook leading into the kitchen which has a good deal of cabinet and counter space and also a pantry for extra storage. The basement has a side separate entrance perfect for future development. Close to all amenities and easy access to the Anthony Henday. *** Photos used are from the same model recently built the colors may vary , should be complete by end of this week *** (id:51989)
Royal LePage Arteam Realty
1319 28 Street S
Lethbridge, Alberta
At just over 1,000 square feet this 4 bedroom home is in an amazing mature area close to artery roads/transit, parks, schools, and Henderson lake. This walk up bungalow maintains loads of its original charm with hard wood floors that are in great shape. On the main level you will find 3 bedrooms, a bathroom, large living room, and the kitchen / eating area. The property features offstreet parking, a car port, a heated single car attached garage, a private treed backyard with 2 sheds (one with power), a greenhouse, and alley access. The basement features a separate entrance for revenue potential, large laundry room / utility room that is also set up for a summer kitchen, 1 bedroom, and a large family room with fire place and bar. (id:51989)
Real Broker
342 Bridleridge View Sw
Calgary, Alberta
Welcome to this beautifully updated family home in the heart of Bridlewood, offering over 2,589 sq ft of finished living space across two levels and a fully developed basement. With a SOUTH-WEST facing backyard, the home is bathed in sunlight—an orientation often associated with calm, clarity, and positivity. Thoughtful updates have been made throughout, including quartz countertops in the kitchen and bathrooms, modern fixtures, a fresh interior paint in a soft, neutral palette, and brand new LVP flooring throughout. The bright, spacious kitchen provides ample cabinetry, updated finishes, and a great layout for both everyday meals and entertaining. The open-concept dining area is perfect for hosting cozy family gatherings, filled with natural light from large windows and patio doors that open to a sun drenched backyard. This private outdoor space is ideal for summer evenings, with room for children to play and adults to relax. One of the home’s standout features is the abundance of living spaces—three family rooms in total—offering flexibility and comfort for every member of the household. Upstairs, you'll find three generously sized bedrooms, including a bright and spacious primary suite complete with a 4-piece ensuite. A large bonus room offers the perfect spot for a cozy family lounge or home office, and the convenient upper-level laundry adds ease to daily routines. The fully finished basement extends the living space with a fourth bedroom, an additional full bathroom, and a versatile recreation or games room—ideal for entertaining or relaxing. Exterior enhancements include stonework on the left side of the home and an extended driveway on the right, offering both curb appeal and added functionality. Located just a few minutes walk to Bridlewood Elementary School and Glenmore Christian Academy, 15 minutes to Monsignor JJ O'Brien Catholic School, parks, transit, Sobey's, medical and dental services, and restaurants, the location makes daily life easy and convenie nt. You'll also be just minutes from the C-Train station, Fish Creek Park, and Spruce Meadows with easy access to Stoney Trail and the new Ring Road. The surrounding neighbourhood is quiet, family-friendly, and filled with a wonderful sense of community. Indeed a home where laughter and conversations flow effortlessly, and the stresses of the day seem to fade away. This is more than just a house—it’s a place where memories are made. (id:51989)
Real Estate Professionals Inc.
1-7, 4816 53 Street
Red Deer, Alberta
Now Offering this 7 Unit Apartment Building in a great location in downtown Red Deer. This is a well maintained building that includes Four 2 Bed/2 Bath units and Three Studio units. All units have outside entry, eliminating any common hallway space. There are off-street parking stalls at the rear of the building. 2024 - Gross Revenue was $84,365, Expense (incl professional management) was $31, 346. (id:51989)
Royal LePage Lifestyles Realty
#316 5005 31 Av Nw
Edmonton, Alberta
Welcome to this top-floor, end-unit condo in the heart of Mill Woods, close to parks, schools, shopping, hospital and transit. Offering immediate possession, this 2-bedroom, 1-bathroom suite is ideal for first-time buyers, investors, or downsizers. Enjoy brand new carpet, stainless steel appliances, and a bright open layout with a cozy dining and living area. The 3-piece bath includes a full tub, and both bedrooms offer large windows and blinds. Features include in-suite laundry with space for more storage, a private balcony, and extra privacy as an end unit next to the exit for easy access. Transit is a breeze with a bus stop nearby and the Mill Woods LRT station just minutes away. (id:51989)
Exp Realty
254 Grizzly Crescent
Canmore, Alberta
Nestled on the sought-after sunny side of Canmore, where the light lingers longer and the mountain views stretch endlessly, this exceptional mountain home combines sophisticated charm with contemporary upgrades. Backing directly into a naturally treed space with trails that lead into town, all while being bathed in natural light throughout the day, this property is a rare fusion of elegance, space, and privacy. Spanning over 3,100 square feet, this 5 bedroom, 4.5-bathroom home is an expansive retreat designed for both grand entertaining and peaceful solitude. The main living area boasts vaulted ceilings, dramatic floor-to-ceiling windows, and a wood-burning fireplace—perfect for cozy winter evenings. The architectural design floods the space with natural light while framing the majestic landscape like living art. The stylized kitchen with exposed beams, is a dream for entertainers and home chefs alike, offering quartz countertops, built-in appliances, a separate dining area, and an oversized island designed for those dinner gatherings that go on late into the night. Every detail speaks of thoughtful luxury and timeless style. The main-level primary retreat is a private haven with its own secluded deck. Upstairs, two additional bedrooms, two full bathrooms, and a must see grand family room. You will love how its panoramic views create a bright and versatile living space for family or guests. Step outside to a beautifully landscaped backyard oasis featuring a generous stone patio, built-in grill, and a manicured lawn that backs onto a quiet treed area. With direct access to trails and all-day sunshine, this outdoor space is perfect for entertaining or unwinding in nature. The lower level, with its own separate entrance, offers flexible living options—ideal for an in-law quarters, or even a private roommate quarters. Additional features include newer shingles (2022) and exterior siding (2022), a spacious 2-car attached garage & cement driveway with parking for 5. All this in a location that combines tranquility with accessibility. This is more than a home—it’s a refined mountain lifestyle in one of Canmore’s most desirable settings. Call and book your viewing today! (id:51989)
RE/MAX Alpine Realty
5119 49 Street
Consort, Alberta
Welcome to this well-maintained mobile home on a massive 8,600 sq ft lot in the quiet community of Consort, AB. This property is move-in ready with many recent upgrades, including a brand new metal roof and stylish interior updates throughout. Enjoy summer evenings on the spacious front porch or entertain guests on the rear deck. The added front mudroom offers extra convenience and storage. A large shed in the backyard provides plenty of room for your tools and outdoor gear. Best of all, you own the land—no lot rent or condo fees! Whether you're looking for a first home, investment property, or affordable living with space to grow, this one is a must-see. (id:51989)
Real Broker
115, 181057 Highway 873
County Of, Alberta
This is one of those rare properties that truly has it all! Nestled on 6 acres in the highly sought-after Mortensen Subdivision—just a quick 6km from Brooks—this incredible home offers the perfect blend of peaceful country living and nearby city convenience. At nearly 5,000 Sq.Ft. of total living space, the home itself is functional, welcoming, and full of potential. The recently renovated main floor is perfect for entertaining or just enjoying everyday life. You’ll find a chef’s kitchen complete with granite counters, gas stove, stainless appliances, and a huge island that opens into the formal dining room. Step outside from the kitchen onto the back deck—ideal for morning coffees or evening wind-downs—with a view of the lush yard that’s both private and serene. The cozy living room has a wood-burning fireplace and a perfect view of the barn. There’s also a versatile bonus room that was once an indoor pool area. The space is now professionally covered, but still has hookups and bathroom plumbing if you wanted to reimagine it again! Up the spiral staircase, you’ll find four spacious bedrooms including a primary suite with walk-in closet, laundry chute, and a private ensuite. A five-piece main bath serves the rest of the upper floor. The finished basement adds even more room to spread out with two large bedrooms, a second living area, bathroom, and loads of storage. Additional features include a small barn with two stalls, a tack room, and a hay loft—perfect for a couple of animals or hobby farming. There’s also a 50 x 40’ heated shop with two overhead doors, an attached kennel and a dog run, an ideal setup for anyone needing workspace, storage, or room for toys and animals. An underground sprinkler system adds convenience and keeps the yard looking its best all summer long. From the moment you pull into the circular driveway, you’ll feel the charm and potential of this unique acreage. Whether you’re enjoying a quiet walk along the nearby canal or casting a line at the trout pond just down the way, this property is truly a nature lover’s dream. The mature, tree-lined perimeter gives you the privacy and space you’ve been craving. This is more than just a home. It’s a lifestyle! (id:51989)
Exp Realty
80 New Brighton Grove Se
Calgary, Alberta
Welcome to this charming starter home with over 1500 sq ft of comfortable living space in the sought after community of New Brighton. With 3 spacious bedrooms, 2.5 bathrooms, and a functional open concept layout, this home perfectly blends style and practicality for modern family living. Step inside to a bright, welcoming main floor featuring hardwood flooring. Relax in your large open concept living room with built in ceiling speakers and a reinforced wall and cable tubing for hiding cords for easy tv mounting! The living room flows seamlessly into the heart of the home - the kitchen -showcasing crisp white cabinetry, sleek black granite countertops, and plenty of storage for all your culinary needs. A convenient powder room completes the main level. Upstairs, you'll find three generous bedrooms including a primary suite with a 4 piece ensuite bathroom. The upper floor laundry adds ultimate convenience, eliminating the need to haul laundry up and down the stairs. Enjoy the privacy of a fully fenced yard and a double detached garage, perfect for parking and additional storage. The basement is unfinished and awaits your personal touch. Located on a quiet street close to parks, schools, shopping, and transit. (id:51989)
Exp Realty
126 4 Avenue
New Dayton, Alberta
Affordable Prairie Living — 50' x 120' Lot in New Dayton, Alberta Dreaming of small-town serenity? Here's your chance to own a generous 50' x 120' lot in the quiet hamlet of New Dayton, just a short drive from Raymond and Lethbridge. With no building timeline and no restrictive covenants, you're free to build when you're ready — or simply invest in your own slice of Alberta.Features:Spacious 6,000 sq ft lot (approx.)Municipal services nearbyPeaceful rural settingPerfect for a future home, cabin, or holding investmentIdeal for those who value space, simplicity, and affordabilityWhether you're planning your forever home or just want to own land in Alberta, this is a low-risk opportunity to invest in your future.New Dayton is a charming hamlet surrounded by prairie skies and open space — the kind of place where you can slow down, spread out, and enjoy the quiet life. No pressure, no deadline — just potential. (id:51989)
Lpt Realty
364 Rainbow Falls Drive
Chestermere, Alberta
**Open House Saturday, June 14th 12-2pm** This fully finished walk-out townhome in Chestermere’s desirable Rainbow Falls community offers over 2,100 sq. ft. of stylish, well-planned living space across three levels. The open-concept main floor features 9’ ceilings, a spacious living room with a modern kitchen with a massive island, stainless steel appliances, tile backsplash, and pendant lighting. The dining area opens to a sunny southwest-facing balcony. Upstairs includes 3 spacious bedrooms (or use one as a bonus room or office), including a king-sized primary suite with a large walk-in closet, plus a 4-piece bathroom with a soaker tub, separate shower, and makeup vanity. The professionally finished walk-out basement adds a large rec room, full bathroom, laundry room, and rough-ins for a wet bar and central vac, with access to a private patio and a double garage that fits a full-size truck. Located within walking distance to schools, shopping, and dining, this home is move-in ready and designed for comfort, convenience, and style. (id:51989)
Cir Realty
282 Douglas Glen Court Se
Calgary, Alberta
Beautifully updated home situated on an over-sized lot in the family friendly community of Douglasglen. A tiled foyer welcomes you into the bright and open main floor featuring hardwood flooring throughout, a living room with corner, stone faced gas fireplace and spacious dining area giving access to the deck and yard. The heart of the home is the renovated kitchen with timeless white cabinetry, quartz countertops, center island with eating bar, stainless steel appliances, corner pantry and chic herringbone pattern backsplash. A powder room and laundry/mud room completes this level. Upstairs you will find a spacious master bedroom with walk-in closet and a spa-like 4 piece ensuite. Two generously scaled bedrooms and a 4 piece bathroom are also found here. The basement is finished with a recreation/family room, 3 piece bathroom and ample storage. Central AC for those hot summer days and don't overlook the yard space to add RV or additional parking! This community offers endless miles of Bow River walking and biking pathway systems along with parks, schools, an array of shopping and amenities and easy commutes with several major traffic arteries in all directions. Book your showing today! (id:51989)
Maxwell Canyon Creek
