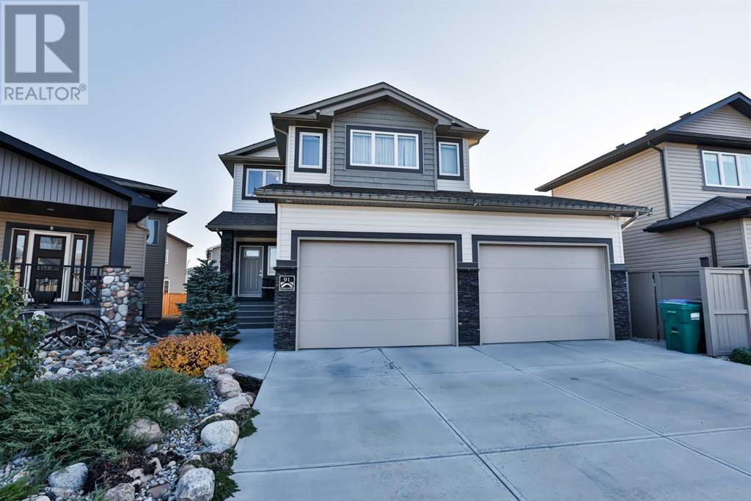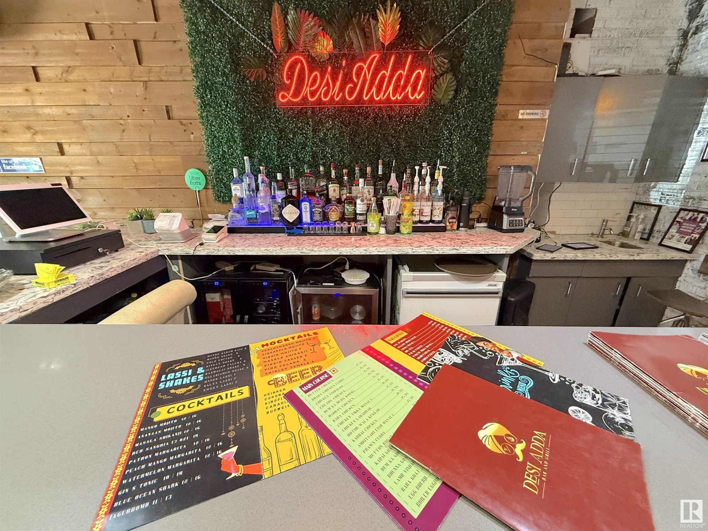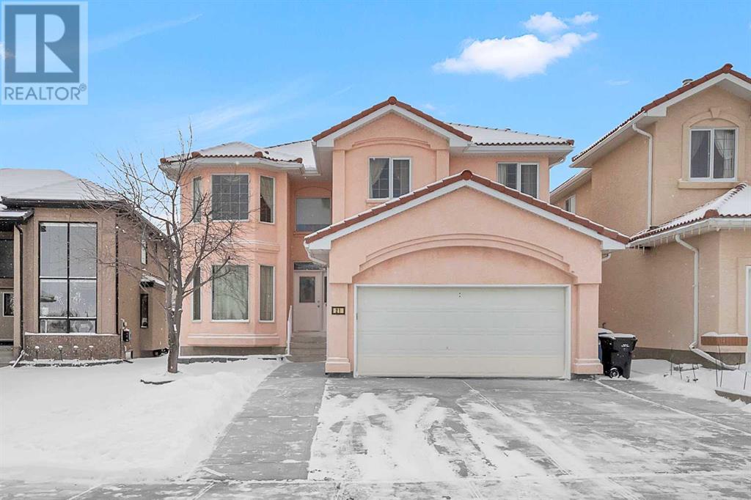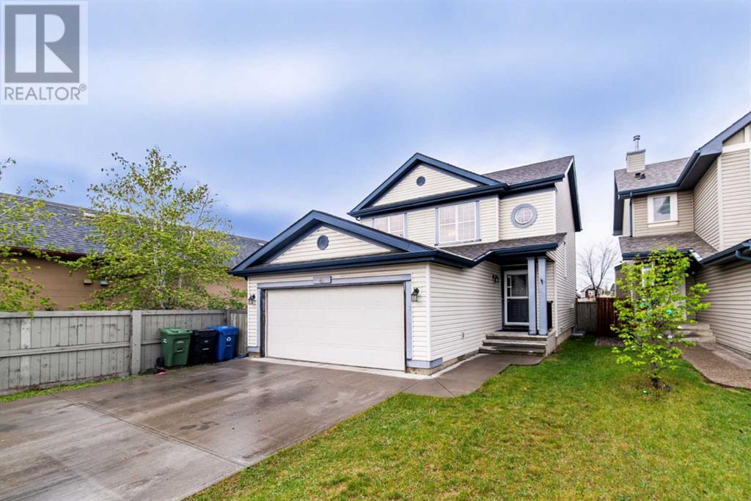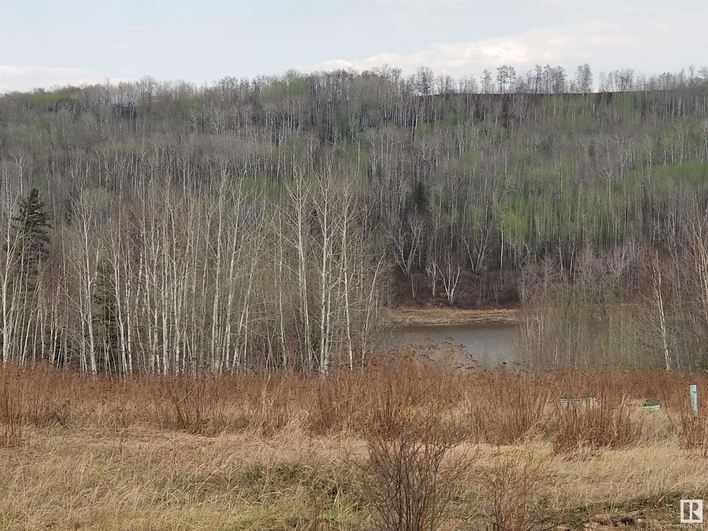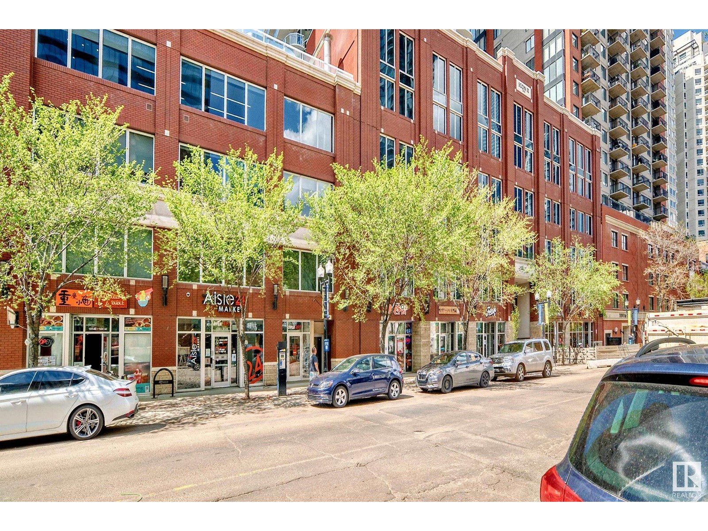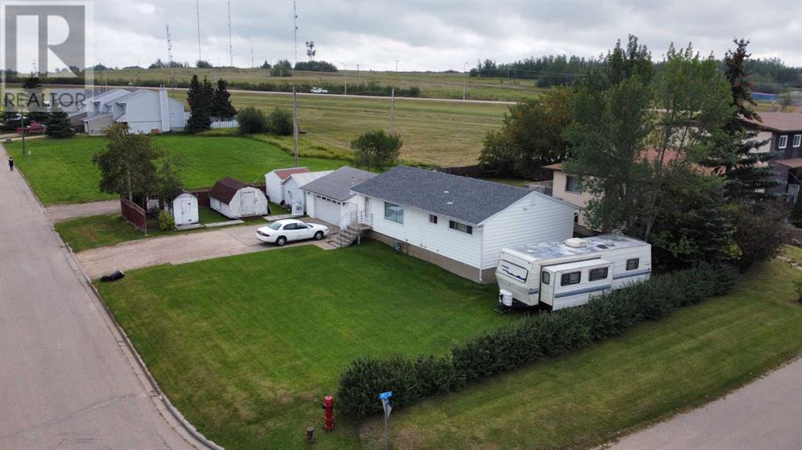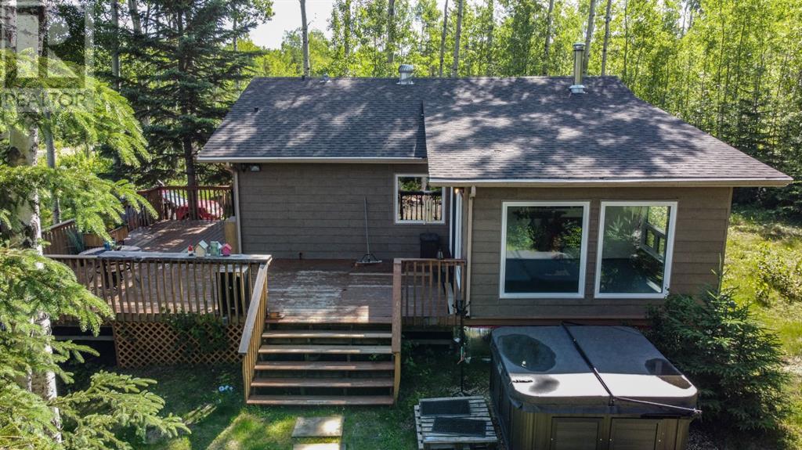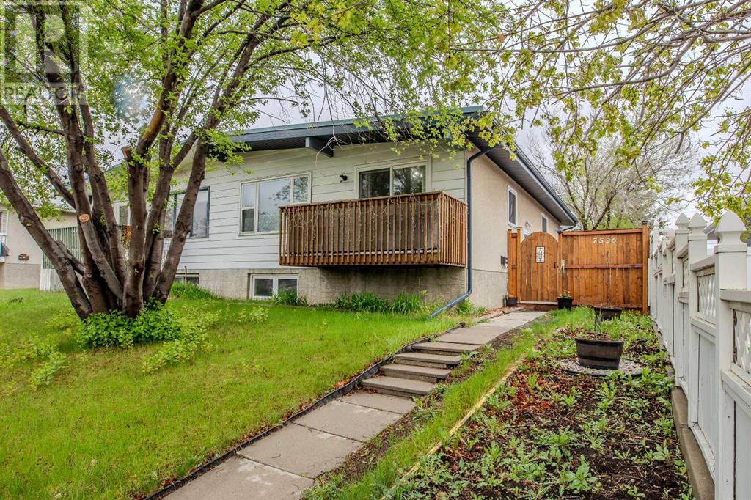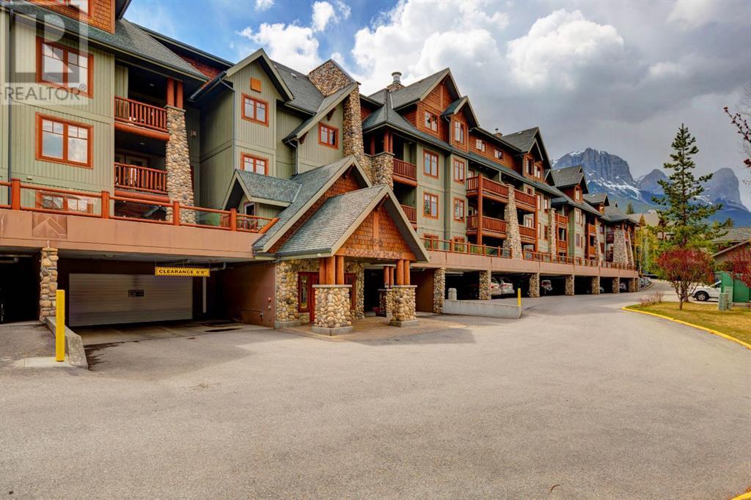looking for your dream home?
Below you will find most recently updated MLS® Listing of properties.
9 Highway Ne
Rural Rocky View County, Alberta
Excellent potential for this 53.59 Acres. Located 16 miles east of Balzac. The lot faces onto Highway 9. An irrigation fed creek crosses the easten end of the land. The property has resource income from a gas well lease and the land is leased each growing season to a regional farming operation. Will make a great location for a country home. Kathyrn K9 school is located nearby. Easy access, with dust free paved roads on three sides. (id:51989)
RE/MAX Real Estate (Mountain View)
91 Riverford Close W
Lethbridge, Alberta
Discover the charming community of Riverstone in West Lethbridge! Nestled on a tranquil street, this remarkable home offers convenient access to University Drive. Spanning 2,065 square feet across its main and upper levels, this fully developed two-story residence also features a fully finished basement. Step into a delightful three-season sunroom adorned with tile flooring, where sunlight streams in, perfect for relaxation. For added leisure, the property boasts an energy-efficient Arctic Spa saltwater swim spa that promises hours of enjoyment for the entire family. Upon entering, you'll find a spacious foyer that leads to a main floor office, complete with elegant French doors and a transom window above—ideal for remote work or possibly a home salon. The open-concept living, dining, and kitchen area at the back of the house is finished with laminate flooring and a cozy gas fireplace framed by tasteful tile work. Culinary enthusiasts will appreciate the modern kitchen, equipped with stainless steel appliances, including an induction stove and a premium Bosch dishwasher. The kitchen features stunning quartz countertops with an undermount sink and a convenient corner pantry. A striking maple railing with iron spindles guides you to the upper floor.The second level comprises three well-sized bedrooms, a versatile bonus room, and two bathrooms. The luxurious ensuite features a 5-foot soaker tub with a window for natural light, a separate 4-foot shower, dual undermount sinks, and quartz countertops. The spacious primary bedroom includes a cozy reading nook and a walk-in closet for ample storage. A dedicated laundry room on this floor includes ample cabinetry for organization. Outside, enjoy a private patio area designed for relaxation and entertaining, complete with a concrete pad and natural gas line for a potential fire pit. The yard is meticulously landscaped, featuring underground sprinklers and an abundance of mature trees, including plum and apple trees, along wi th haskap berries and strawberries. The outdoor space is perfect for family gatherings. The oversized garage—measuring 29 feet in width and 24 feet in depth—includes two 12-foot overhead doors, a heating system, and a convenient sink. Additional home features include Hunter Douglas blinds, air conditioning, UV-protected windows, and a central vacuum system. The well-appointed basement offers an extra bedroom, a bathroom, and plenty of storage space. A stylish wet bar with granite countertops, an undermount sink, a bar fridge, and upper cabinetry completes this level. The basement family room is illuminated by numerous pot lights, with windows that feature roll shutters for optimal darkness and privacy. This fantastic neighborhood is just steps away from a dog park and picturesque pathways leading to the Coulee, making it a wonderful place to call home! (id:51989)
Century 21 Foothills South Real Estate
Unknown Address
,
Running restaurant in the heart of West Edmonton’s busy industrial area with trendy interior, well-designed menu, and loyal delivery customers. Surrounded by commercial activity and consistent traffic, this location offers huge growth potential. Includes a spacious dining area, large storage space, and a rear bay door for easy loading and catering operations. Ideal for private parties, corporate events, or community functions. Low rent and high visibility make it perfect for chefs ready to own their first restaurant or investors seeking a ready-to-go operation. Add Mithai, street food, or tiffin service to grow revenue further. All equipment and setup in place – turnkey opportunity, waiting for the new owner to take over. Liquor license in place, long-term lease available, and online delivery channels already active (Uber Eats, Skip, DoorDash). Strong brand presence with room to expand catering or introduce retail sales. (id:51989)
Maxwell Polaris
21 Hamptons Circle Nw
Calgary, Alberta
Discover refined living in this beautifully two-storey home in the prestigious community The Hamptons. Offering over 3,000 sq ft of elegant, functional space, this 4-bedroom, 3.5-bathroom home is designed for families who value both comfort and sophistication.Bright and airy with soaring ceilings and expansive windows, the open-concept main floor features hardwood and tile throughout, a private home office, and a warm living room with custom millwork and a gas fireplace. The chef’s kitchen impresses with granite counters, ceiling-height cabinetry, a central island, and a sunny dining nook that opens to a spacious deck and private backyard—perfect for indoor-outdoor entertaining.Unwind upstairs in your generous primary suite with a bay window, tub, and walk-in closet with built-in millwork. Two additional bedrooms and a full double-vanity bath offer ideal space for the family. The fully finished basement adds flexibility with a large rec/game room, bar, bedroom, full bath, and extra storage—perfect for guests entertainment.With central A/C, central vacuum, an extended driveway, and a double attached garage, this home combines style, function, and everyday convenience. Located steps from top schools, parks, walking paths, Hamptons Golf Club, and major shopping, with easy access to Stoney Trail and major routes—this is elevated family living in one of Calgary’s most desirable neighborhoods. (id:51989)
Hope Street Real Estate Corp.
41 Copperstone Place Se
Calgary, Alberta
Welcome to this beautifully maintained 2-story home in the sought after community of Copperfield. Perfectly situated on a quiet street, this spacious property offers the ideal blend of functionality and comfort for growing families.Step inside to a large, welcoming front entrance that flows seamlessly into the open-concept living, dining, and kitchen area a perfect layout for both everyday living and entertaining. The well-appointed kitchen features ample cabinetry and counter space, making meal prep a breeze. A convenient walk-through laundry room adds to the home's thoughtful design.Upstairs, you'll find three generously sized bedrooms, including a large 4-piece bathroom that serves the family with ease.The fully finished basement expands your living space with a spacious rec room, a fourth bedroom, and an additional full bathroom, ideal for guests, a home office, or a teen retreat.Outside, enjoy a large, fenced backyard, perfect for kids, pets, or summer barbecues.With a front attached double garage, excellent curb appeal, and a family-friendly layout, this Copperfield gem is ready to welcome you home.Located just minutes from schools, parks, shopping centers, restaurants, and easy access to major roadways, you'll love the convenience of life in Copperfield, a vibrant SE Calgary community with everything you need close by. (id:51989)
RE/MAX First
5 221048 Twp Rd 670
Rural Athabasca County, Alberta
Escape the city and discover this 1.04-acre lot with stunning Athabasca River views in Tanglewood Ridge—just 1.5 hours from Edmonton and minutes north of Athabasca. This eco-conscious subdivision of approx. 30 lots was designed for geothermal heating/cooling and off-grid living, perfect for a weekend retreat or full-time residence. The property features power at the lot line, DRILLED WELL, water holding tanks, a septic holding tank, and a new culvert for driveway access. Propane or other efficient alternatives may be added. Build your dream cabin or home in a peaceful setting with year-round recreation—golfing with friends at the Athabasca Golf & Country Club just 5 minutes away, fishing, boating, cross-country skiing, and ATVing, all at your doorstep. Enjoy private, sustainable living with nearby schools, shopping, and amenities. Embrace tranquility without sacrificing convenience. This is your chance to invest in a river-view getaway that feels remote—but isn’t. Now is the time! (id:51989)
RE/MAX River City
#1803 10152 104 St Nw
Edmonton, Alberta
The Icon 2 is sitting in the heart of downtown on the Chic 104 street, close to Roger’s Place, the Ice District and the River Valley! This Two Bedroom,Two Bathroom condo shows great and has a stunning 18th floor view of Downtown Edmonton! Some of the other features and upgrades include; Two large bedrooms,Four Piece ensuite bath, Two Walkouts onto the large 33x5.3 patio from the Primary bedroom and Living room,Walk-in Closet, Granite countertops, Ensuite laundry, titled parking and more! This is a Great Two bedroom Condo in a Fantastic Location! (id:51989)
RE/MAX River City
4426 51 Avenue
Valleyview, Alberta
It's back! (Broken pipe was replaced! ) This home with detached garage on a large corner lot. Kitchen dining area with door to back deck. Large living room, 2 bedrooms, bathroom and stacked laundry upstairs. Large family room with NG Fireplace in the basement, Bedroom, Storage room, Bonus area that can easily be developed into another bedroom, 3 pc bathroom and another laundry room. Furnace room and additional storage. Double detached garage. Alley access on the side. Shingles were done in 2022. (id:51989)
Royal LePage Redwillo Realty
70544 Range Road 243 #29
M.d. Of, Alberta
Are you ready for that second property at the lake...? Add this beautiful private cottage to your list of homes to view. Pavement all the way to the Narrows and situated on 0.98 acre parcel across the road from the lake. 1192 sqft with 3 bedrooms & 1 bathroom. There has been many upgrades to the home such as new hot water on demand, furnace, shingles, windows, exterior door, flooring, new kitchen cabinets & new appliances. The kitchen showcases modern cabinets with soft close features, tons of pull out storage, butcher block island with eating bar, gas range and undermount sink. Beautiful high end wood stove perfect for cold winter nights. You will love the 12x14 sunroom with a ton of natural light. There is a large deck off the front of the home perfect for a patio set and outdoor table. There has been some clearing done for the 12x14 shed that has power, a place to park RV and then a spot for the fire pit. 225 sqft bunk house is insulated with power and internet. Bunk house is a great hang out place and added sleeping spots for kids or guests. Drilled water well on property & then holding tank for septic. This home has natural gas, power & internet. You can occupy this space all year round as a principal residence, keep it as a vacation house or even air bnb it. Great location to sneak away to during the weekends or even commute in the summer to the city of Grande Prairie. Golf course you can access by cart and season passes available. Call today and book a showing! (id:51989)
Grassroots Realty Group Ltd.
7526 Huntridge Crescent Ne
Calgary, Alberta
Welcome to 7526 Huntridge Crescent NE, a fully-finished, 4-bedroom ready to move in house located minutes away from groceries, schools, buses to downtown and many others. With around 2000 sq ft of developed living space makes this an ideal home for the growing family. Very well loved and looked after, with a bright updated kitchen large enough for the whole family to enjoy cooking together at the same time. A balcony off the kitchen overlooks the street allowing much natural light. An inviting living room and dining room with a large window is perfect for family dinners and entertaining. There are 3 spacious bedrooms on the main floor with a full bathroom to share. The basement is fully developed with a large 4th bedroom, a 2nd full bathroom, a large rec/family room, a storage room, and a generous sized laundry room. The well appointed windows in the basement makes this lower level a comfortable and inviting space. The fully fenced private outdoor space adds more time for the family to enjoy. The big backyard is easily maintained and the large wooden side porch/deck are perfect for barbecues and get together with family and friends. The substantial and shaded front and backyard can be a gardener’s dream for the landscape enthusiasts. These are only some of the features that make this property so well loved. Centre Street across makes commuting to downtown a breeze. Superstore, Huntington Community Association, TD, Boston Pizza, London Drugs, Tim Hortons and many others are only a short walk away. 6 minutes drive to Deerfoot Trail. Nose Hill Park is close by for a morning run. A family swim at the nearby Thornhill Aquatic & Recreation Centre. Alex Munro, St Hubert Elem School, Dr. JK Mulloy, St. Henry Elem School, Huntington Hills School, John G. Diefenbaker H, Sir John A Mcdonald, St Helena School are the schools nearby. What else can a growing family look for in a home and community teaming with amenities. You could be the next proud owner. A must see to fully appr eciate. (id:51989)
Trec The Real Estate Company
11917 94 St Nw
Edmonton, Alberta
Charming & Affordable Starter Home! Looking for the perfect blend of modern upgrades and classic character? This 2-storey gem has it all! The front porch is wonderful for those summer evenings and give lovely curb appeal. High ceilings, an open floor plan, and warm wood finishes welcome you inside. The updated kitchen & dining area (with eat-at island) is ideal for family meals & entertaining! Living room is cozy and made charming with archways. Upstairs you'll find the 4 bedrooms (one is used as an office currently) and a 4 pc bath gives everyone in the family plenty of room. The basement has 6' ceilings and is fantastic for extra storage or future finishing touches. Stepping outside, you'll find your gorgeous backyard with mature trees, a massive deck & full fencing—your own private retreat! Plus, a storage shed and space for a garage if that’s in your plans. (id:51989)
RE/MAX River City
209, 150 Crossbow Place
Canmore, Alberta
Spacious two bedroom plus den apartment In Crossbow Landing. Discover mountain living at its finest in this immaculate two bedroom plus den, two bathroom property nestled in the heart of Three Sisters Mountain Village. This bright and airy condo features an open-concept kitchen flowing seamlessly into a generous dining and living area, complete with a cozy rock-surround gas fireplace. Step out onto the private deck and soak in breathtaking mountain views. The expansive primary bedroom includes an ensuite, while another bedroom and den plus second full bathroom offer ample space for family, guests, or a home office—perfect for both weekend getaways and full-time living. Enjoy the convenience of secured underground parking with two parking stalls, additional storage for your mountain gear and access to a beautifully appointed amenities building featuring a games room, fitness centre and hot tub. Ideally located just steps from scenic trails, the Bow River and Stewart Creek Golf Course, this home offers the perfect balance of adventure and relaxation. (id:51989)
Century 21 Nordic Realty

