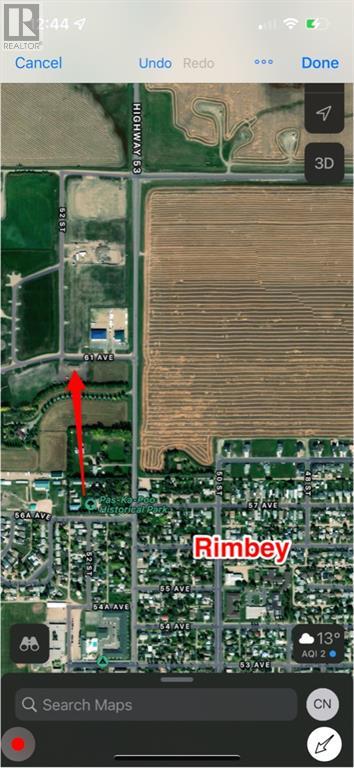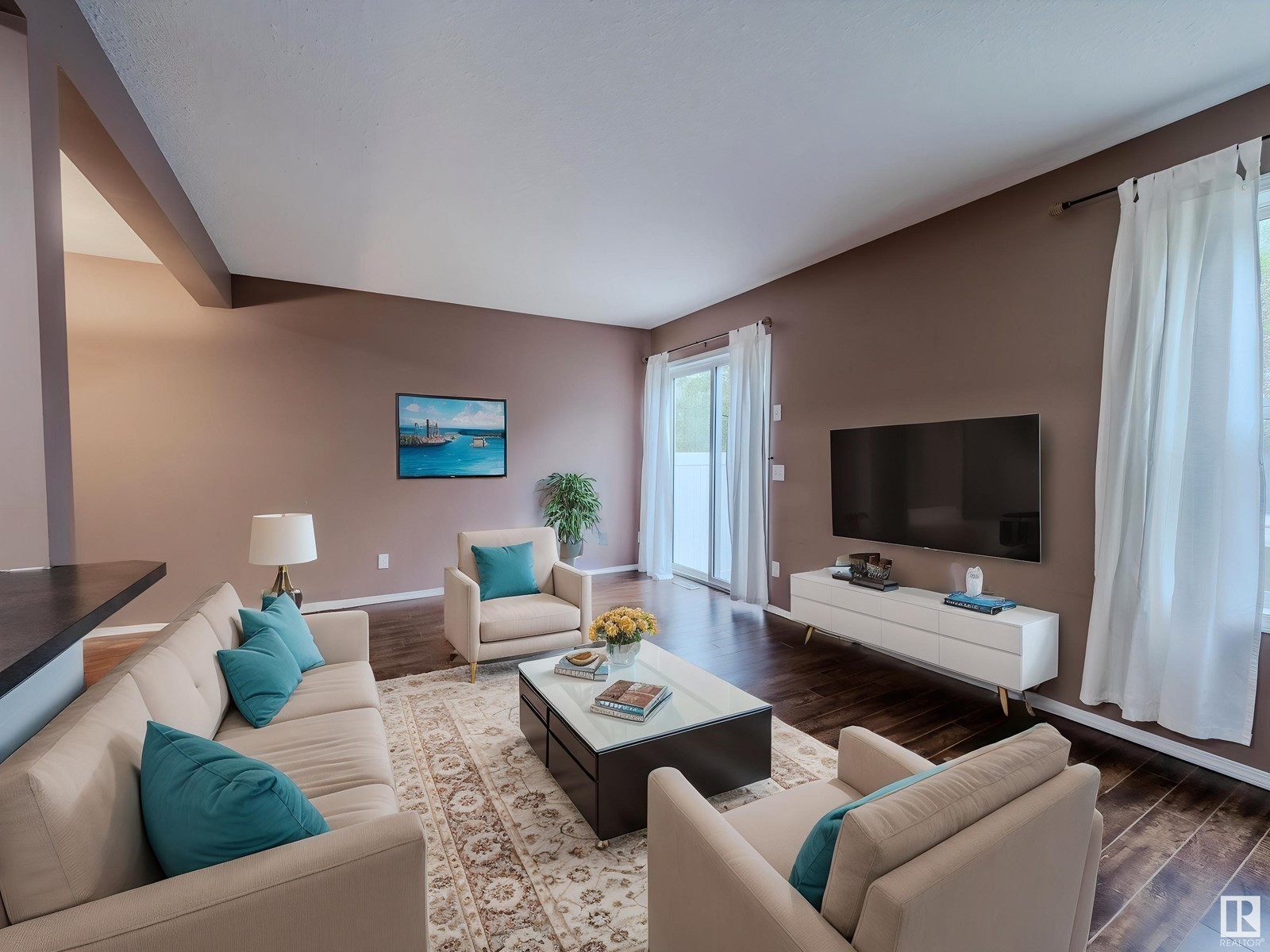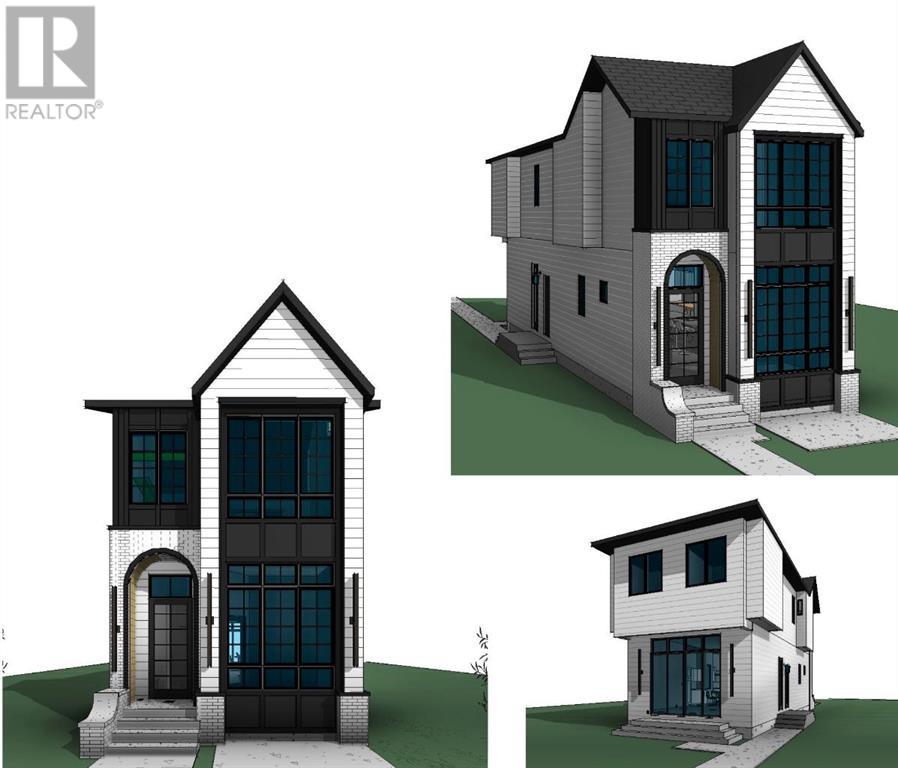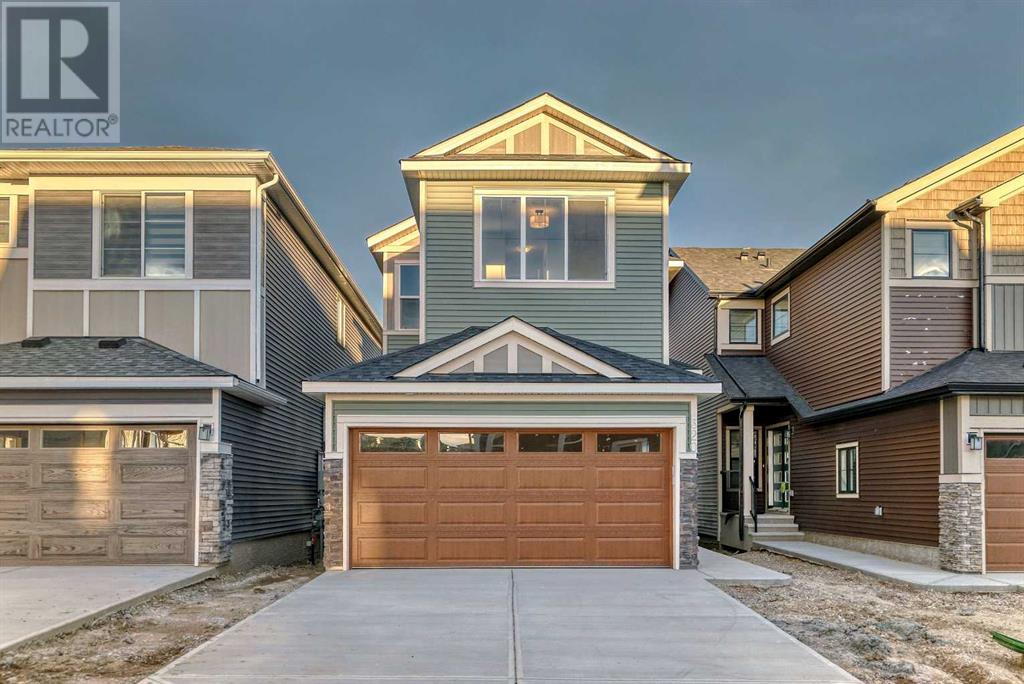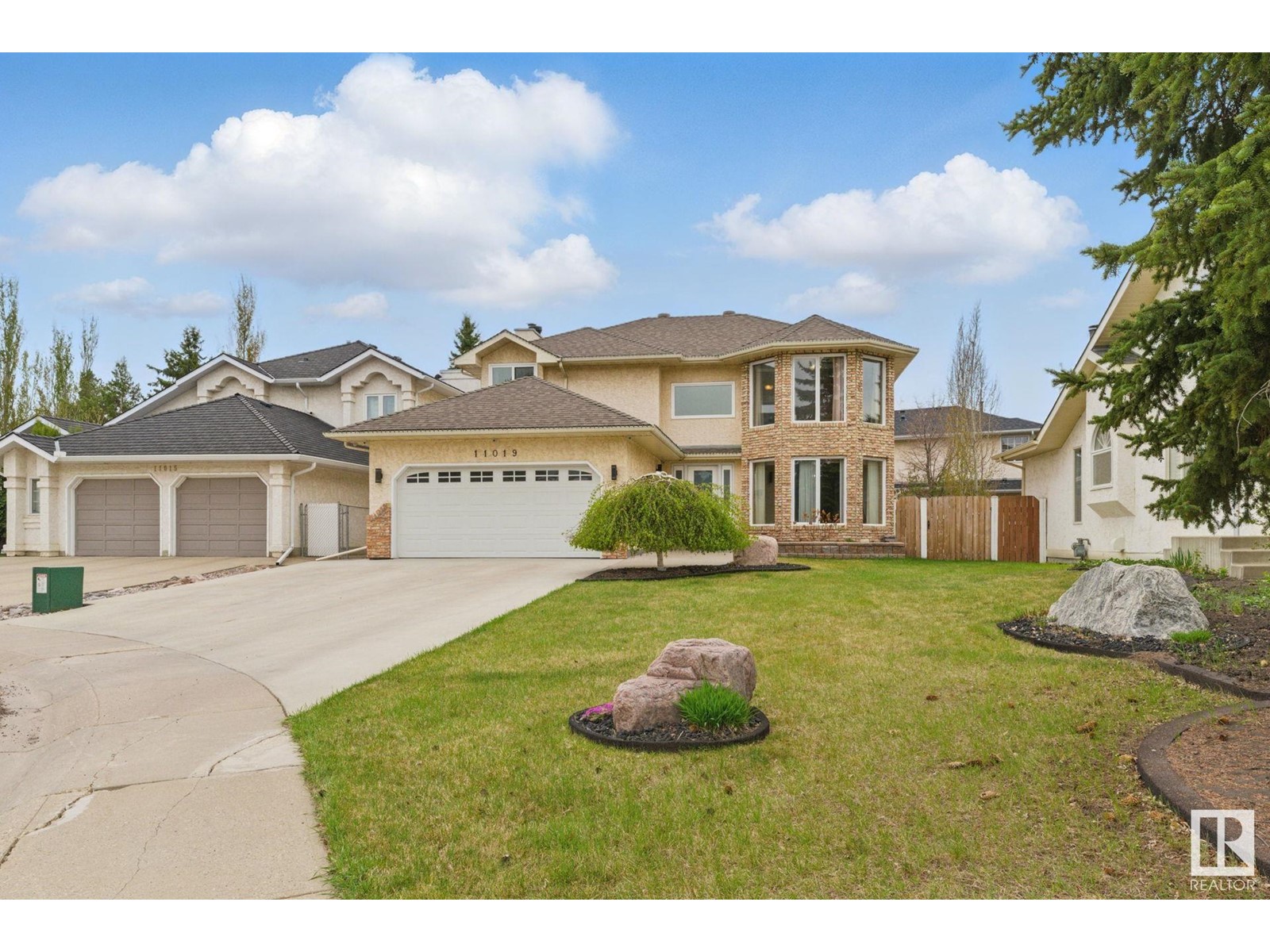looking for your dream home?
Below you will find most recently updated MLS® Listing of properties.
5105 61 Avenue
Rimbey, Alberta
Very affordable commercial piece of land just off a busy highway. Pavement to the entrance, full service and already growing area. (id:51989)
Maxwell Real Estate Solutions Ltd.
#66 230 Edwards Dr Sw
Edmonton, Alberta
THAT'S RIGHT; FULLY FINISHED BASEMENT...NO CARPET ANYWHERE....LOTS OF RECENT UPGRADES..HUGE PRIMARY BEDROOM....~!WELCOME HOME!~ Stoneridge is a great condo complex close to all amenities! Awesome, functional kitchen with lots of counter space and dining area, open to living room - great for entertaining! Upstairs you will find two spacious bedrooms and 4 pce bath. Double doors lead to the over sized primary bedroom, complete with a large walk in closet. This unit has a fully finished basement for that added living space you are looking for! Prepare to be impressed! CHEAPER THAN RENT!!!This town home is situated on a little cul-de-sac within the community making it a great place for the kids to play or just more privacy. It is nestled in Ellerslie which is close to all amenities, shopping, schools, and great walking paths. (id:51989)
RE/MAX Elite
1, 899 Mt Sundance Manor W
Lethbridge, Alberta
Located in Lethbridge's Sunridge, this well-maintained condo offers comfortable living with great amenities. The kitchen features stainless steel appliances, an island, and solid-surface countertops. The living area is open to the kitchen and filled with natural light. Two bedrooms and a four-piece bathroom are also included. All exterior maintenance, including snow removal and lawn care, is taken care of, making this property perfect for students, investors, or first-time buyers. An additional single-car garage can be purchased for an additional $20,000. (id:51989)
Lethbridge Real Estate.com
12112a Range Road 55
Rural Cypress County, Alberta
Welcome to this private and immaculate acreage featuring a sprawling custom-built bungalow with ICF block walls to the roof trusses. Nestled on 2.64 acres just 1 minute south of S. Boundary Road on RR 55, this property offers luxury, comfort, and privacy, along with unbeatable proximity to Medicine Hat amenities. With 6 Bedrooms + formal Den, a large office, and over 6000 sq ft of living space, there is plenty of room. First time on the market, this is a rare opportunity!Surrounded by mature trees, lush lawns, and irrigated by SMRID water, this beautifully landscaped property also includes Co-op domestic water, a 1,120 sq. ft. shop, and a 60x30 movable wired Quonset with a motorized roll-up door.The extensively renovated home boasts engineered hardwood, a cozy WETT-certified wood stove, and a stunning sunroom with six patio doors that open onto a large low-maintenance composite deck and stone patio. The show-stopping kitchen features skylights, quartz countertops, waterfall island, new appliances (including fridge with RO water), pull-out cabinetry, and a walk-in pantry. Modern pull-up/pull-down blinds with transparent tops offer both beauty and function.The main floor includes 4 large bedrooms, including a luxurious primary suite with a spa-like 5-piece ensuite featuring a steam shower and unused soaker tub. A dedicated office, complete with wall-mounted TV and extra A/C unit, is perfect for working from home. An elegant den/theatre room with French doors provides the ideal space for quiet relaxation or entertainment.Downstairs, the fully finished basement offers a second full kitchen, oversized island, 2 more large bedrooms, a spacious living room, a cold room, and a 3-piece bath pre-plumbed for a steam shower. The home is equipped with 2 high-efficiency furnaces, 2 A/C units, the basement and attached garage concrete slabs have PEX lines for future in-floor heat, HE water heater, newer water softener, sump pump, and lift station pump; plus RO system.Smart h ome features include a fully monitored security system with sensors on all entry points, 9 exterior cameras, motion/floor sensors, digital locks, low-temp alerts, Ethernet wiring throughout, and a fire suppression sprinkler system.The outdoor space is equally impressive with an attached heated double garage, detached garage/shop with separate power, RV parking with power hookup, hot tub pad with 50-amp GFI, fenced dog run, and easement access to the Quonset. Enjoy multiple patios, a stone walkway, and landscaping that includes apple and saskatoon trees, perennials, fertile planting areas, and underground sprinklers on economical irrigation water.Combining refined living, ample space, and unmatched location, this one-of-a-kind acreage is the perfect private retreat. There are still many incredible details to discover, Call today to book your private showing! (id:51989)
2 Percent Realty
2320 54 Avenue Sw
Calgary, Alberta
Experience elevated living in this brand-new luxury infill by RTGG Builders, crafted in collaboration with John Trinh & Associates. Nestled on a quiet, tree-lined street in prestigious North Glenmore Park, this legally suited detached home offers nearly 2,000 sq ft above grade and over 2,700 sq ft of meticulously finished living space, including a fully developed legal suite with private entrance—a rare opportunity in one of Calgary’s most desirable inner-city communities.Inside, timeless architecture meets modern elegance. Chevron-patterned hardwood floors, custom cabinetry, designer lighting, and brass fixtures create a refined ambiance throughout. The main floor’s open-concept layout centers around a showstopping kitchen, complete with a quartz waterfall island and high-end Thermador appliances, including a gas cooktop, built-in wall ovens, panelled fridge/freezer combo, dishwasher, and built-in microwave—a true chef’s dream.The living area is anchored by a sleek electric fireplace feature wall with built-in cabinetry and oversized windows that fill the space with natural light. Upstairs, the primary retreat offers a spacious walk-in closet and a spa-inspired ensuite with a double vanity, freestanding soaker tub, and a fully tiled walk-in steam shower. For added comfort and luxury, the primary living area also features its own electric fireplace. Two additional bedrooms, a full bath, laundry, and a versatile loft space complete the upper floor. Also equipped with Central air conditioning to keep you cool during the summer season. The fully developed legal basement suite offers exceptional flexibility—perfect for rental income, multi-generational living, or upscale guest quarters. It includes two large bedrooms, a full bathroom, private laundry, a full kitchen, and generous living space with a separate entry. The legal basement suite also features in-floor radiant heating throughout, along with a forced-air heating system, offering dual heating options for y ear-round comfort.All bathrooms in the home also feature in-floor heating, adding an extra layer of warmth and luxury. Located just minutes from River Park, Glenmore Reservoir, and the vibrant shops and restaurants of Marda Loop, this home combines thoughtful design, high-end finishes, and unbeatable inner-city convenience (id:51989)
Exp Realty
18623 62a Av Nw
Edmonton, Alberta
This beautifully situated west end home is minutes away from UNLIMITED SHOPPING at West Edmonton Mall and is very accessible to the Anthony Henday, yet remains peaceful, quiet and tranquil! With over 2400 SQ/FT OF LIVING SPACE your new home features a very functional layout, a newer ROOF and includes a total of 5 LARGE BEDROOMS (3 up and 2 down), 3 FULL BATHROOMS (2 up and 1 down), including an ENSUITE private bathroom, wow! Upstairs, your kitchen comes complete with a STAINLESS STEEL GAS STOVE, STAINLESS STEEL REFRIGERATOR, plus MICROWAVE and DISHWASHER! Downstairs you'll find a large entertaining area complete with a beautiful WOODEN BAR and brick surrounded, WOOD BURNING FIREPLACE for those chilly winter nights! Rounding out the basement is your laundry room, which is nicely tucked away complete with washer/dryer and a SINK! Moving outside, you'll find your massive, over sized DOUBLE ATTACHED garage, a VERY LARGE BACKYARD complete with a 2-TIER DECK and FIRE PIT for entertaining! Welcome home! (id:51989)
Initia Real Estate
320 Homestead Grove Homestead Ne
Calgary, Alberta
|5-BEDROOMS| 4-FULL BATHROOMS|TWO MASTER BED ROOMS | MAIN FLOOR BED ROOM| FULLY UPGRADED KITCHEN| UPSTAIRS 4 BED ROOMS | BIG LAUANDRY ROOM | QUICK POSSESSION HOME | BASEMNET SEPARATE ENTRANCE| SPICE KITCHEN | HIGH CEILINGS |OPEN FLOOR PLAN | HIGLY UPGRADED HOUSE | BUILT IN APPLIANCES | MAIN FLOOR FULL BATHROOM| Welcome to a stunning residence waiting to be your next home in the amenity rich community of “HOMESTEAD”. This Genesis built The DELILAH MODEL WITH MODERN CRAFTSMAN elevation has almost $70,000 upgrades. Why book new and pay for all the upgrades, when you can get this 2024 built property that has everything already done for you. Main level features huge LIVING AREAS with Dinning Area along with Big Windows, Closet, Electric Fireplace, & Huge MUDROOM area that could be used as a small business office. Come check the WIDE & OPEN CONCEPT KITCHEN that comes with BUILT-IN APPLIANCES, BUILT IN RANGE, BUILT IN MICROWAIVE, CUSTOM HOOD FAN, UPGRADED COUNTERTOP & STYLISH ISLAND WITH Ceiling Height Extended Kitchen Cabinets creating soothing & cozy impact. The oversized windows on this level get tons of natural light. “SPICE KITCHEN” with sink and celling heights is the main beauty &attraction o house. The main floor also features ONE BEDROOM and a FULL BATHROOM which can be used as a “Guest Bedroom” or it can offer convenience to the seniors including parents & grandparents. As you move to upstairs, will be greeted to an oversized DOUBLE DOOR primary MASTER BED ROOM and UPGRADED 5-PIECE ENSUITE FEATURING DOUBLE SINK, SIDE CEILING MI RROR, UPGRADED STANDING SHOWER that is EASY TO CLEAN TILE BASE along with huge walk in closet with shelves & big window. Going through hardwood flooring hallway, you will find another FULL WASH Room with water bath tub. ANOTHER MASTER BED ROOM with three huge size windows, upgraded attached bath and huge walk in closet having bits own door greets you warmly. This level has 2 more BEDROOMS, EACH WITH ITS OWN CLOSET, 2 full bathrooms, LAUND RY ROOM and an additional storage closet. Tons of upgrades that this property has, which makes this house unique: - upgraded elevation, 9’ ceiling in the basement, large windows, double vanities, Ceiling height cabinets in spice kitchen, upgraded fireplace, kitchen cabinets with riser, hood in the main kitchen, built-in refrigerator etc. The unfinished basement offers a separate entrance with 3 egress sized windows gives endless possibilities for customization of your personal touch. The front garage & driveway allow 4 vehicles to be parked at all times. On top of everything you will have a peace of mind for having Alberta New Home Warranty . This is a highly desirable community that has amenities such as 15 min drive to the YYC International Airport, 10 min drive to Cross Iron Mills shopping center with a potential future LRT station & access from Deerfoot and Stoney Trail. DON'T FORGET TO WATCH VIRTUAL TOUR! (id:51989)
Urban-Realty.ca
#b1 9325 104 Av Nw
Edmonton, Alberta
Unbeatable value in this beautifully upgraded 3-bedroom plus den, 2-bath condo offering a generous living space—just minutes from downtown and the Ice District! With expansive windows that flood the home with natural light, this property is ideal as a stylish starter home or a high-performing investment. The kitchen features sleek, custom glossy white cabinetry, striking one-and-a-quarter-inch quartz countertops, stainless steel appliances, and a designer tile backsplash. Luxury vinyl plank flooring and stunning tile run throughout the home, creating a modern and cohesive look. The spacious primary suite includes an ensuite with a chic stand-up shower, while the main bathroom boasts a large double-sink vanity—perfect for shared living. The oversized living and dining areas offer flexibility to suit any lifestyle, and the large in-suite laundry room provides plenty of extra storage. The building stands out with excellent curb appeal and a covered parking stall for year-round convenience. (id:51989)
Exp Realty
285 Yorkville Manor Sw
Calgary, Alberta
Watch the video. Tired of searching for an affordable townhome without the burden of condo fees? Welcome to 285 Yorkville Manor SW, located in the vibrant and growing community of Yorkville in Southwest Calgary. This like-new, well-kept townhome offers 1,420 sq ft of thoughtfully designed living space, featuring 3 spacious bedrooms, 2.5 bathrooms, and a versatile bonus room upstairs—perfect for a home office, playroom, or media area.Enjoy a bright open-concept main floor with an upgraded kitchen, complete with modern cabinetry, a central island, and a gas stove—ideal for cooking and entertaining. The layout flows seamlessly into the dining and living areas, creating a welcoming atmosphere for family and guests alike.Upstairs, you'll find all bedrooms conveniently located, including a generous primary suite with a walk-in closet and ensuite. The attached double garage offers plenty of room for vehicles and storage.An unfinished basement provides excellent potential to add even more living space in the future—whether it's a home gym, extra bedroom, rec room, or all of the above. Tailor it to suit your family's needs!Yorkville is a thoughtfully designed new community with beautiful parks, playgrounds, pathways, and a unique urban feel. With no condo fees and no HOA fees, you’ll enjoy greater freedom and affordability. Located minutes from shopping, schools, and future transit (including the Green Line LRT), Yorkville blends peaceful suburban living with excellent access to city amenities.Don't miss your chance to make this move-in-ready home yours in one of Calgary’s most exciting new neighbourhoods! (id:51989)
Cir Realty
405 2 Avenue Ne
Calgary, Alberta
Unlock the full potential of urban living with this rare three-storey detached home in the heart of Calgary. With 5 bedrooms, 3 bathrooms, and three self-contained living spaces, this property is an ideal match for homeowners seeking flexibility or investors looking to maximize rental income. Each separate suite offers its own distinct charm and functionality, creating comfortable private living quarters for tenants, extended family, or short-term guests. The main home is bright and spacious, perfect for a primary residence or premium rental unit. The unfinished basement adds even more value, offering endless possibilities for development—be it another income-generating unit, a personal gym, home office, or media room. A single attached garage ensures secure, year-round parking and additional storage. Whether you're a first-time buyer aiming to offset your mortgage or a seasoned investor expanding your portfolio, this property stands out with its prime location, income potential, and customization options. Your opportunity to own a highly adaptable and centrally located Calgary property is here—book your private tour today and see the possibilities for yourself! (id:51989)
RE/MAX House Of Real Estate
11019 10 Av Nw
Edmonton, Alberta
Calling all CHARACTER HOME LOVERS !! This Twin Brooks custom-built 2-story home has 3,707 sq. ft. of LIVING SPACE—5 beds + 4 baths—great curb appeal. Lovely cul-de-sac location with steps to the ravine trails, double-car heated garage, and a MASSIVE-SIZED LOT with space for boat/camper parking. Great-sized main floor living with tons of space. Spacious kitchen with upgraded appliances In-wall oven loads of cabinetry space - Get all the natural light with the big windows. Enjoy the sunshine all year round with an upgraded sunroom that leads you to your peaceful backyard oasis. Upstairs you have 4 generously sized bedrooms + 2 FULL baths. Downstairs, the basement has 2 large bedrooms, 3-piece bath, tons of storage space, and a good-sized laundry room. - Quality upgrades completed include NEW ROOF shingles in 2018 (45-year warranty) + 2024 New Hot Water Tank + 2025 New Boiler (10-year warranty) + 2023 New heating coil + 2022 Front entrance door + 2020 Sunroom windows & door 2017 Composite deck MOVE IN READY! (id:51989)
Royal LePage Noralta Real Estate
4713 161 Av Nw Nw
Edmonton, Alberta
Welcome home to this updated and upgraded Brintnell beauty! This home features over 3000sqft of living space, stucco exterior, 5 bdrms, 4 baths, + D/Att garage! Foundation walls are energy efficient ICF (Insulated Concrete Forms) construction! The repainted main flr feat. 9’ ceilings, ½ bath, spacious L/R with newer laminate (‘20) + lovely updated kitchen w/refaced cabinets (3yrs) + quartz tops. The upper lvl feat. new carpets (‘24), lrg bonus rm, 2 baths, and 3 bdrms. Bdrm 2 is outfitted as a dressing room with custom California Closets! The mstr bdrm features a 5pc ensuite w/jetted tub, shower, + W/I closet. Fully finished bsmt is a true Oilers fan cave designed with B/I locker style storage, large rec rm, 2 bdrms, and a 4pc bath! Other upgr. include newer furnace, AC, Water tank (all 2022), beautiful landscaping, B/I BBQ area on deck (Napolean grill included), high end motorized roller shades (some are blackout), and more! Located very close to shopping, parks, schools and public transportation! (id:51989)
RE/MAX Elite
