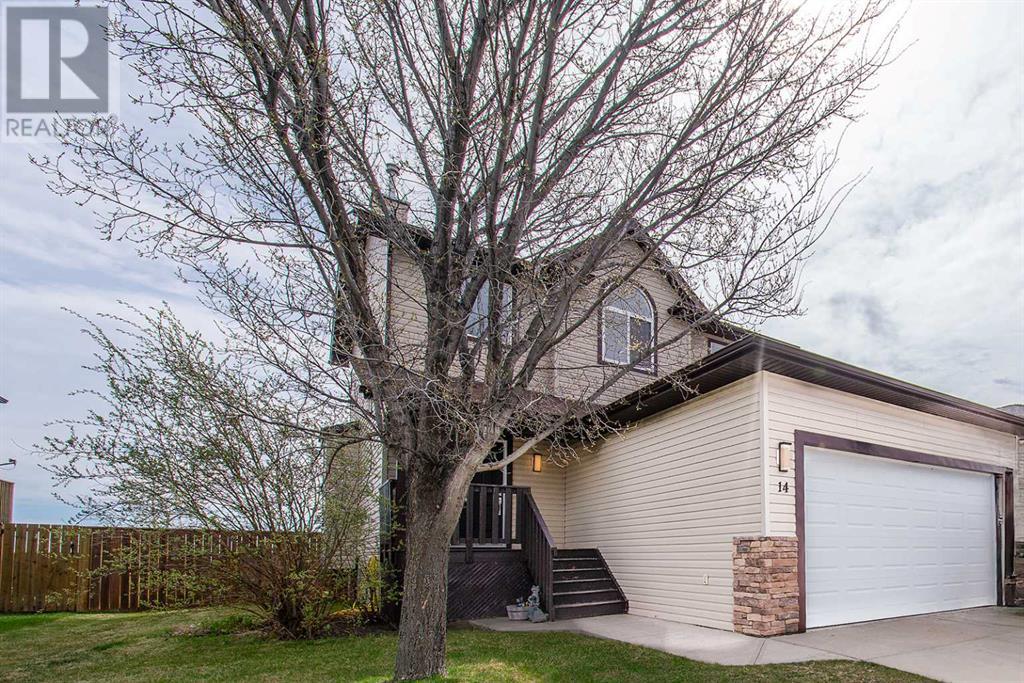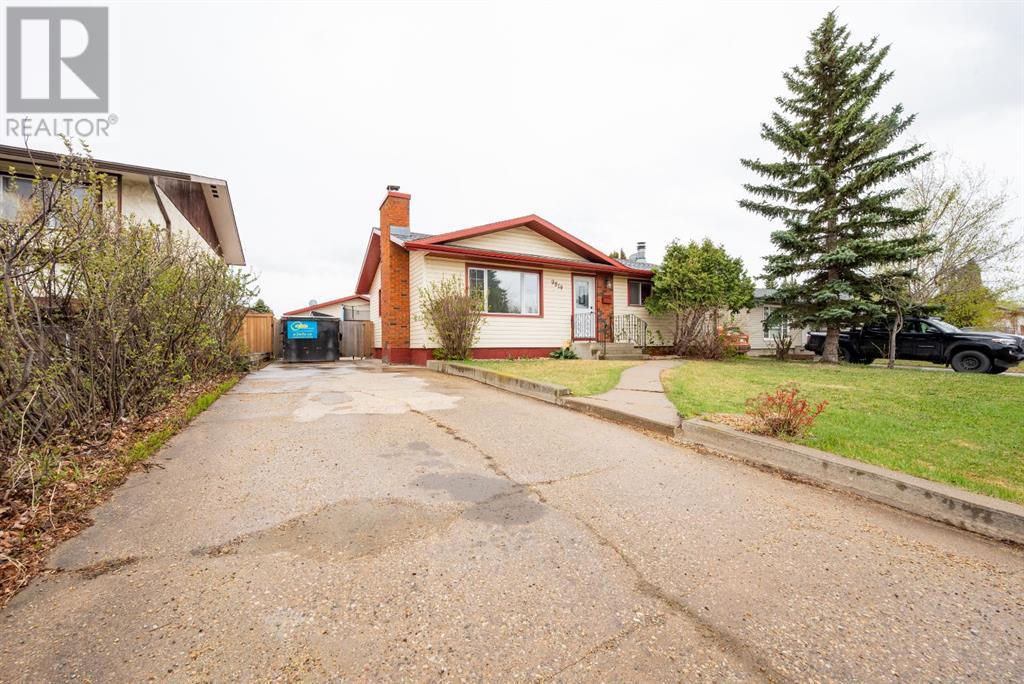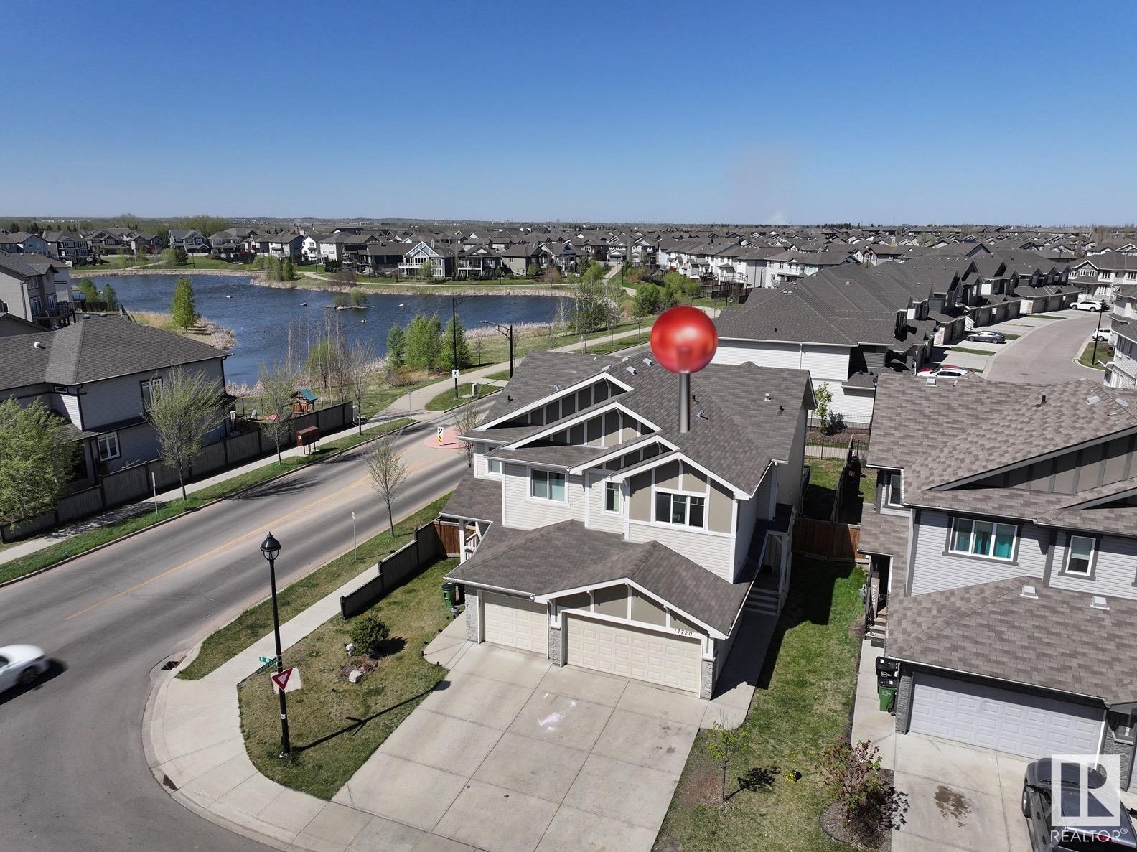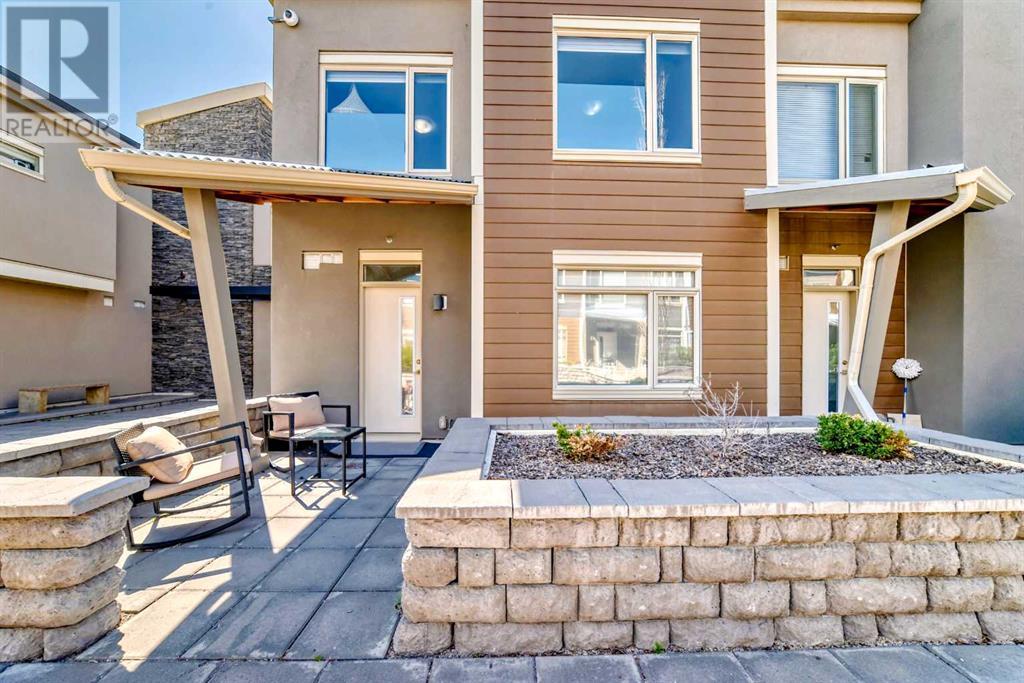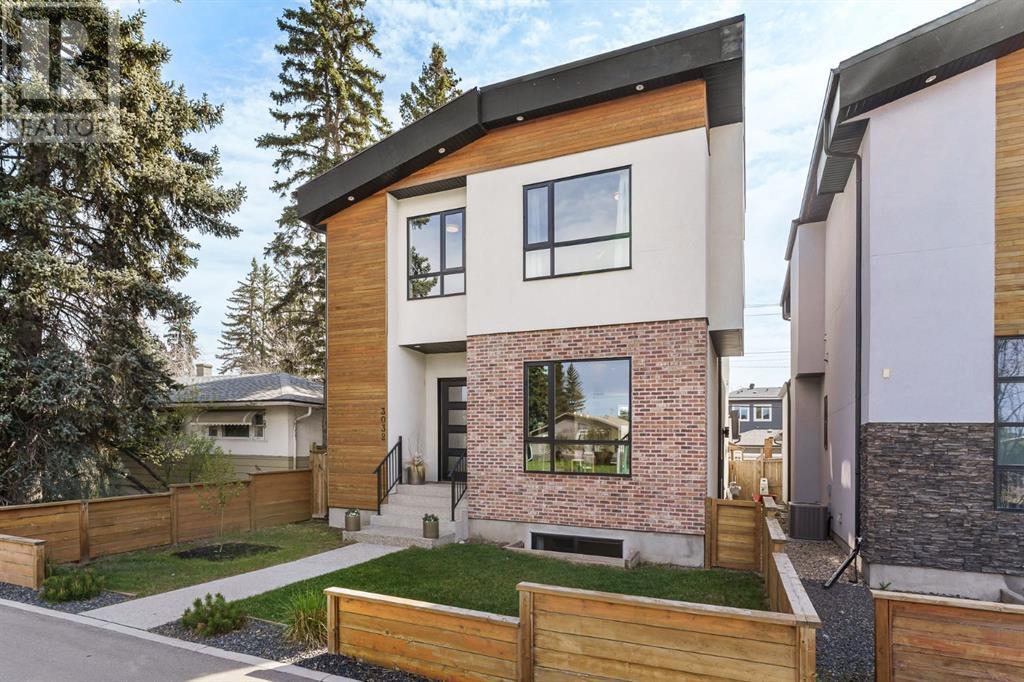looking for your dream home?
Below you will find most recently updated MLS® Listing of properties.
17 Silverstone Mews Nw
Calgary, Alberta
Welcome to 17 Silverstone Mews NW. Nestled on a quiet, exclusive cul-de-sac in one of the community’s most sought-after estate blocks, this impressive 5-bedroom home offers the perfect blend of luxury, comfort, and thoughtful upgrades. Step inside and be welcomed by vaulted ceilings in the front family room, creating a sense of airy elegance. Throughout the main floor, you’ll find rich hardwood flooring, a cozy gas fireplace in the family room, and a gourmet kitchen featuring a new natural gas stove (2023), island with breakfast bar, with custom solid oak doors. The main floor also offers a convenient bedroom and laundry area — perfect for guests or multi-generational living. The primary suite upstairs is a luxurious retreat, boasting a stunning five-piece ensuite with a double soaker jetted tub, double vanities, and a steam shower setup (220 line and water supply ready). The basement level is an entertainer’s dream or private escape, with a dreamy custom built bar, 5th bedroom and 4th bathroom completed to the highest standard. Key highlights include: Double attached garage, two central air conditioners for year-round comfort, two skylights above the stairwell flooding the home with natural light, triple pane windows (Lux Windows & Glass, 2016; Cossins Windows, 2021), new triple pane patio door (Cossins, 2024), pergola-covered rear deck (8’x10’) wired with 220 for a hot tub, natural gas fireplace (not an insert, 2018), two energy-efficient natural gas furnaces and 50-gallon water tank, new washer & dryer (2024). Beyond the home, enjoy the large backyard, underground sprinkler system, and the peace of mind knowing that all Poly-B plumbing was replaced in December 2024. The list goes on and includes Lumenox lighting on the exterior. Families will appreciate being close to three excellent schools (St. Sylvester, Silver Springs, W.O Mitchell), several before and after school care options, and preschools (Silver Springs Pre-School and Seedlings). Additionally, you'll en joy easy access to the Silver Springs Pool, beautiful botanical gardens, and a vibrant community with numerous activities. (id:51989)
RE/MAX First
3104 111 Street
County Of, Alberta
Welcome to "Sunrise Edge"***5 min from City Limits, Bungalow, 2.5 Acres, CR5 zoning, City Water installed 2024***Fully developed, landscaped, fenced***Open concept***Immaculate condition***Massive west facing deck, with patio underneath***Main floor laundry***Walkout basement, plumbing installed for a wet bar or suite***3 beds 2 baths main level, 3 beds 1 bath basement***Gas fireplace living room, wood stove basement***Many windows on both levels for natural light***Fibre internet***Gate on both sides of the house to the yard, plus a sliding gate for parking an RV***Upgrades 2025: New Refrigerator, Dishwasher, 2024: New Furnace, 2022: Hot Water Tank, 2021: Septic Mound***Negotiable items include: most furniture (see virtual walkthrough), two TVs, snowblower, electric snow shovel, seacan, tractor, zero turn mower, cinderblocks, ladder, gas powered pump, air compressor***Update Jun 3: Garage is getting painted! (id:51989)
Sutton Group Grande Prairie Professionals
1245 26a St Nw
Edmonton, Alberta
Welcome to this stunning 2230 sq ft upgraded home Built by LANDMARK HOMES in the heart of Laurel one of Edmonton’s most desirable communities! Featuring 8-ft doors, open-to-above living area, full bed & bath on the main floor, and both a beautiful main kitchen plus a spice kitchen with electric cooktop. Elegant spindle railings lead you upstairs to a bright bonus room and a spacious primary bedroom with a luxurious 5-pc ensuite. The second bathroom upstairs also features a 5-pc layout with a soaker tub, double sinks, standing shower & toilet perfect for family convenience. Built on a regular lot with a separate side entrance to the basement, ideal for future development or rental potential. Walking distance to Svend Hansen School (K-9) and the new high school, parks, rec Centre, grocery stores, and more. Quick access to Anthony Henday & White mud. This fully loaded home is the perfect blend of style, space, and location! (id:51989)
Initia Real Estate
14 Garneau Gate
Carstairs, Alberta
Exciting update! New carpets installed June 2nd on stairs and the entire 2nd floor. This charming 3-bedroom, 3.5-bath two-story home offers the perfect blend of comfort and convenience. Ideally located close to schools and the local rec centre, it’s perfect for families or anyone seeking an active, community-focused lifestyle. It features a bright, open-concept layout on the main level with a large kitchen, quartz countertops, lots of beautiful deep redwood cabinets in the large modern kitchen. Newer range and large pantry for storage. Great dining room space for family gatherings leading into the living room where a cozy gas fireplace will keep you warm on those cold winter months. Upstairs are 2 large bedrooms with a 4pc bath, and a huge primary bedroom with 4pc ensuite. The fully developed basement with a nice 4pc bath is ideal as a family room, home office, gym, or all of the above. A fully fenced backyard – great for pets, kids, and entertaining. With an attached garage for added convenience and storage, this well-maintained property checks all the boxes for location, space, and amenities. Move-in ready and waiting for you to call it home! (id:51989)
Grassroots Realty Group
9819 Prairie Road
Grande Prairie, Alberta
This beautifully updated bungalow in Patterson offers the perfect blend of charm, space, and modern finishes. The main level features a bright, open concept layout with the kitchen, dining, and living areas seamlessly connected after walls were opened up, creating a more spacious and functional flow. You'll love the updated flooring, fresh paint, and light, modern colour scheme that gives the home a bright and welcoming feel throughout. The kitchen offers plenty of cabinet and counter space, updated countertops, and stainless steel appliances, while the living room is anchored by a cozy wood burning fireplace. There are three bedrooms on the main floor, including a primary suite with a private half bath, and a fully renovated main bathroom with stylish modern touches. The fully developed basement is perfect for entertaining, with a massive rec room featuring a second wood fireplace, a wet bar, a fourth bedroom, and a full bathroom—ideal for guests or older children. One of the standout features of this property is the humongous south facing backyard, which gets sun all day and still offers tons of space thanks to the 22x26 detached heated garage being positioned at the back of the property. The backyard also includes a cement patio and firepit area, mature trees and shrubs, and ample room for kids to play. The ridiculously long driveway offers tons of parking, space for an RV, and even a safe spot for kids to ride bikes or play. Located within walking distance to two schools and the Dave Barr Arena, this well maintained home has been lovingly upgraded over the years and offers fantastic value in a family friendly neighbourhood. Don’t miss your chance to own this great home at a great price! (id:51989)
RE/MAX Grande Prairie
311 55504 Rr 13
Rural Lac Ste. Anne County, Alberta
IMMEDIATE POSSESSION! 2.62 ACRES enveloped by a majestic treed paradise! Quality custom built walkout bungalow, just under 1600 sq ft, nestled in nature. Modern country charm, featuring a grand floor to ceiling wood burning stone fireplace. Beautiful vaulted ceilings, an open concept living, kitchen and dining that flow functionally and beautifully. Three bedrooms up, featuring a 5 pc spa-like ensuite, and a full 4 pc main bath. Unspoiled walkout basement is framed in for a 4th bedroom, laundry and a large future family room! The backyard oasis in donned by the massive 12 x 22 deck on a concrete pad overlooking your trees of many varieties! The builder provides Progressive New Home Warranty. GST is included in the purchase price. Enjoy the breathtaking landscape, it’s not as far out as you think! *some photos are taken from a mirrored floorplan to highlight virtual options for placement of furniture* (id:51989)
RE/MAX Preferred Choice
17720 8 Av Sw
Edmonton, Alberta
This beautiful TRAIL-BACKING 1600 sqft ATTACHED DOUBLE GARAGE half-duplex is located in Langdale right beside a beautiful pond. The OPEN CONCEPT kitchen/family/dining room features large windows allowing for plenty of natural light. Kitchen has plenty of cabinetry and walk-in pantry, loads of counter space, bar top seating & UPGRADED SS appliances! Upstairs you'll find 3 bedrooms and 2-bathrooms. The master bedroom featuring its en-suite and large WALK-IN-CLOSET. Upstairs wood railing and laundry is another bonus feature. Basement is awaiting your finishing touch. Excellent access to Henday, Windermere Shopping Center, parks and more! (id:51989)
Maxwell Polaris
4224 157 Av Nw Nw
Edmonton, Alberta
~PARK VIEW ~HEATED OVERSIZE DOUBLE GARAGE ~ CUL-DE-SAC ~3000+ Sq. Feet- BEAUTIFUL House in Brintnell.Are you looking for a home for a multi-generational family,with space for everyone?Enter the house with Open to Above GRAND open space,house is filled with Natural lights Lots of Windows,Main floor features Office DEN with built in desk.Living room has FIREPLACE,Built-in Speakers in the ceilings,a large DINING AREA & a Gourmet kitchen with GAS STOVE,French Door Refrigerator with Water Dispenser.Laundry and Mudroom leads to Garage.Upper floor features BONUS ROOM with Vaulted Ceiling & Plenty of windows, a large Primary Bedroom complete with a ensuite bath with SOAKER Tub, standing shower, big dressing countertop & walk-in-closet. 2 Generous size bedrooms, 2nd bathroom and small Hobby nook.Enjoy your evenings on the HUGE DECK with GAZEBO overlooking a Park.The massive backyard is landscaped with Fire Pit.FINISHED BASEMENT with huge Recreation room, WET BAR, Bedroom & Full Bathroom.Must See!! (id:51989)
Initia Real Estate
225 Gleneagles View
Cochrane, Alberta
This is the one you’ve been waiting for! Located in the sought-after Gleneagles community, this gorgeous family home is just steps from the golf course and surrounded by breathtaking valley and mountain views. With a scenic pathway system winding throughout the community, you’ll love exploring the area’s natural beauty. From the moment you pull up, the charming curb appeal and grand vaulted entry make a statement.Inside, the main floor is designed for both style and function, with 9’ ceilings and thoughtful upgrades throughout. Need a home office? You’ve got one—complete with sleek glass doors for privacy. The open-concept kitchen is perfect for entertaining, featuring a huge island with tons of storage, granite countertops, and a walk-in pantry. The bright living room is the ultimate cozy spot, with a gas fireplace framed by a stylish stone surround. The dining area flows effortlessly onto the spacious deck, overlooking a beautifully landscaped yard with mature trees and no neighbours behind—just peaceful green space. The main level is complete with a laundry room ,a 2-piece bath, and a double attached garage.Upstairs, the primary suite is your own private retreat, featuring a huge walk-in closet and a 5-piece ensuite with a relaxing soaker tub. Two more generous bedrooms offer plenty of storage—one with a double closet, the other with a walk-in. A 4-piece bath rounds out the upper level.Downstairs, the fully finished basement is made for movie nights and hangouts, with 9’ ceilings and a spacious rec room. There’s even a storage room with potential for a dry bar. The fourth bedroom is perfect for guests or older kids, and another 4-piece bath completes the space. The basement vinyl plank flooring is 3 1/2 years old.This home also includes a large storage shed, updated baseboards, doors, and hardware, and a fully landscaped yard with mature trees for added privacy. Enjoy the small-town ambiance with the convenience of Downtown Calgary just 35 minutes awa y. This home has it all—space, style, and an unbeatable location. Check out the virtual tour or book a showing today! (id:51989)
RE/MAX First
214, 10 Westpark Link Sw
Calgary, Alberta
Step into stylish, low-maintenance living in one of Calgary’s most vibrant and sought-after communities. This thoughtfully designed multi-level end unit backs directly onto a beautifully landscaped courtyard and offers the perfect blend of modern aesthetics, smart functionality, and serene surroundings.Bathed in natural light through large west-facing windows, this quiet home benefits from having only one shared wall—ideal for privacy and comfort. Whether you're a first-time buyer, investor, or downsizer, this unit offers exceptional value and lifestyle.The open-concept main floor features contemporary finishes including quartz countertops, soft-close cabinetry, stainless steel appliances, and dishwasher. Feature drinking water filtration system, garbuator. A private back entrance opens to the courtyard and gas BBQ hookup—perfect for entertaining or relaxing outdoors.Additional conveniences include a main-floor powder room, spacious in-suite laundry.Upstairs, a bright flex space provides versatility for a home office, reading nook, or play area. Two large bedrooms offer comfort and functionality—the primary boasts a walk-in closet and upgraded ensuite shower system, while the second features oversized windows and blackout window coverings for restful sleep.This home includes two titled parking stalls in a secure, heated underground parkade, plus dedicated bike storage and even more in-unit storage. Enjoy easy access just steps from the elevator and the many walkable parks, paths, and boutique amenities of West Springs.Located minutes from Ambrose University and Mount Royal, with a quick 15-minute commute to downtown, this home is a smart choice in a community that continues to grow with new green spaces and retail offerings.Whether you're planting roots or expanding your investment portfolio, this property is a standout. Book your showing today—you're going to love it here. (id:51989)
Grand Realty
#107 11933 106 Av Nw
Edmonton, Alberta
Stylish Ground-Floor Condo in Prime Location! Located within walking distance to the Brewery District, Manchester Square, downtown, and scenic walking trails, this secure and modern 2-bedroom unit is perfect for investors or first-time home buyers. Enjoy an open-concept layout with a spacious kitchen, dining, and living area filled with natural light from large windows. Features include in-suite laundry, a good-sized balcony with a gas line, and underground parking. Close to all amenities—urban living at its best! (id:51989)
Real Broker
3032 37 Street Sw
Calgary, Alberta
OPEN HOUSE June 7th 11AM-1PM! This stunning 2 storey seamlessly combines natural beauty and modern luxury. Adjacent to a greenspace and on a bicycle path leading to Glenmore Reservoir, while adorned by elegant finishings in over 3,400 SF of total living space. A brick and horizontal wood slat facade, angled roof detailing, and landscaped front yard offer charming curb appeal. Step inside to a diagonally laid wood feature wall with bench and huge entryway closet, accompanied by the extra large walk-in food pantry with ample built ins. 10ft ceilings are illuminated by natural light that bounces off of the engineered oak wide plank hardwood. A chic dining area features a crystal chandelier and leads into the chef's kitchen; characterized by quartz countertops, waterfall island with undermount double bowl sink, and porcelain Carrera tile backsplash. The impressive appliances have knurled handles and include a built in microwave, built in oven, chimney style hood fan, and 5 burner gas cooktop, with high gloss cabinetry and usb port plug-ins further showcasing the many upgrades to be found. This opens up into the living room, a space made for entertaining, with a tile fronted gas fireplace and floating shelves and cabinetry on either side. Sliding glass doors access the private backyard, with a poured concrete patio, low maintenance landscaping, custom built raised planter beds, and exterior speakers. The rear mudroom includes another bench, shelving and large walk-in closet for optimal storage. An adjacent den space also comes with a convenient built-in desk. Ascend the open riser staircase with a stunning crystal chandelier and intentionally placed gaps that flood all levels of the home with light. The upper floor is home to two secondary bedrooms with unique feature walls and a full bathroom, along with a laundry room including a sink, quartz folding counter, and product storage. The luxurious primary retreat features a skylight, walk-in closet with built ins, and lavi sh ensuite with heated floors, dual sinks, tranquil freestanding soaker tub with chandelier above and glass enclosed shower with rainhead and bench. The fully developed basement includes a fourth bedroom with walk in closet, storage, full bath with tile detailing, and a spacious rec room equipped with built-ins and a wet bar. Accessible via a separate entrance, this is also a worthwhile option to legally suite as per city guidelines and begin collecting passive renal income! With huge windows and brick features, the basement is also insulated and roughed in for in-floor heating. Additional features include noise cancelling insulation, A/C, HE furnace, and built-in speakers throughout. With a practical double detached garage, this home is ideally situated close to local amenities and mere minutes to the core. Enjoy the perks of a city maintained front sidewalk in this welcoming neighborhood, known for their self-managed ice rink and regular block parties. Your perfect family home awaits. (id:51989)
Cir Realty



