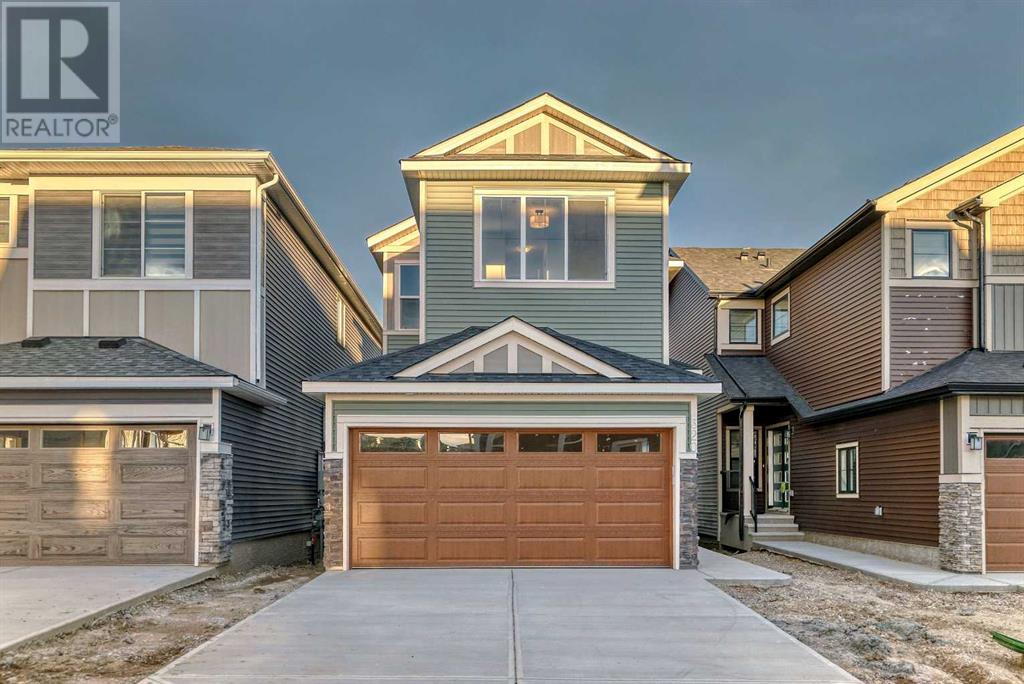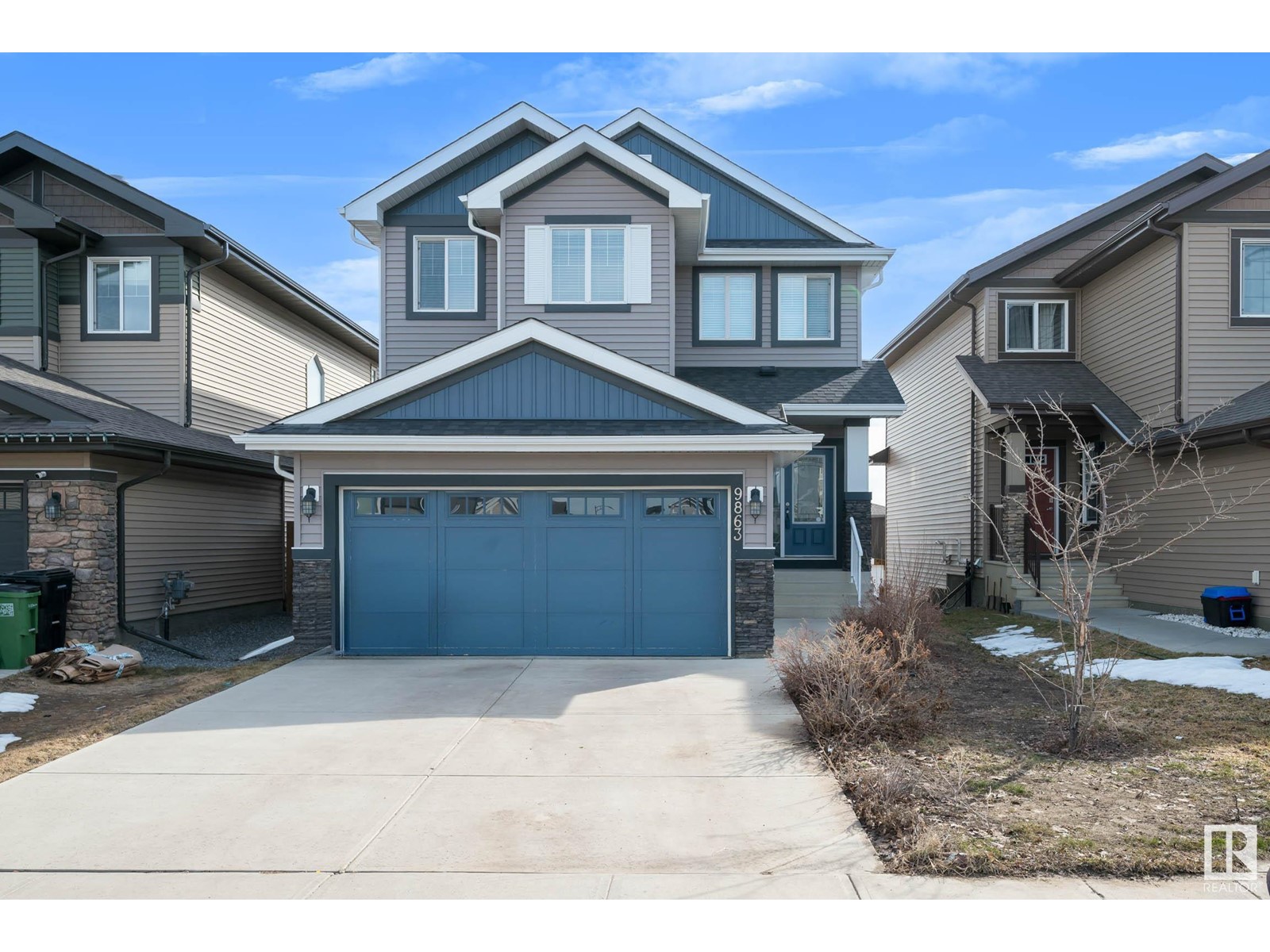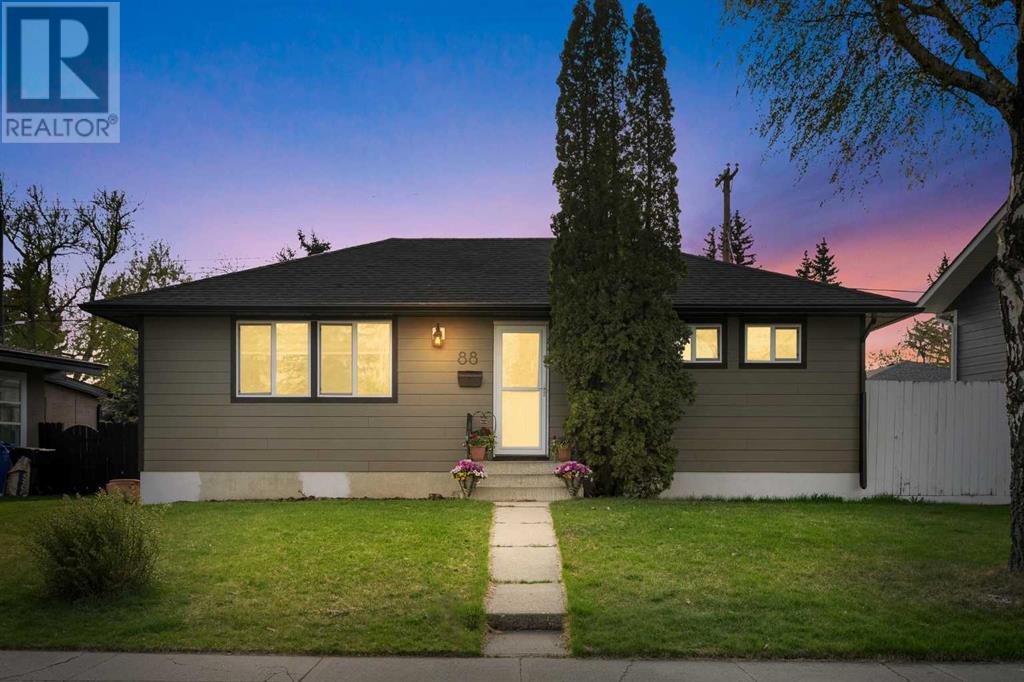looking for your dream home?
Below you will find most recently updated MLS® Listing of properties.
18623 62a Av Nw
Edmonton, Alberta
This beautifully situated west end home is minutes away from UNLIMITED SHOPPING at West Edmonton Mall and is very accessible to the Anthony Henday, yet remains peaceful, quiet and tranquil! With over 2400 SQ/FT OF LIVING SPACE your new home features a very functional layout, a newer ROOF and includes a total of 5 LARGE BEDROOMS (3 up and 2 down), 3 FULL BATHROOMS (2 up and 1 down), including an ENSUITE private bathroom, wow! Upstairs, your kitchen comes complete with a STAINLESS STEEL GAS STOVE, STAINLESS STEEL REFRIGERATOR, plus MICROWAVE and DISHWASHER! Downstairs you'll find a large entertaining area complete with a beautiful WOODEN BAR and brick surrounded, WOOD BURNING FIREPLACE for those chilly winter nights! Rounding out the basement is your laundry room, which is nicely tucked away complete with washer/dryer and a SINK! Moving outside, you'll find your massive, over sized DOUBLE ATTACHED garage, a VERY LARGE BACKYARD complete with a 2-TIER DECK and FIRE PIT for entertaining! Welcome home! (id:51989)
Initia Real Estate
320 Homestead Grove Homestead Ne
Calgary, Alberta
|5-BEDROOMS| 4-FULL BATHROOMS|TWO MASTER BED ROOMS | MAIN FLOOR BED ROOM| FULLY UPGRADED KITCHEN| UPSTAIRS 4 BED ROOMS | BIG LAUANDRY ROOM | QUICK POSSESSION HOME | BASEMNET SEPARATE ENTRANCE| SPICE KITCHEN | HIGH CEILINGS |OPEN FLOOR PLAN | HIGLY UPGRADED HOUSE | BUILT IN APPLIANCES | MAIN FLOOR FULL BATHROOM| Welcome to a stunning residence waiting to be your next home in the amenity rich community of “HOMESTEAD”. This Genesis built The DELILAH MODEL WITH MODERN CRAFTSMAN elevation has almost $70,000 upgrades. Why book new and pay for all the upgrades, when you can get this 2024 built property that has everything already done for you. Main level features huge LIVING AREAS with Dinning Area along with Big Windows, Closet, Electric Fireplace, & Huge MUDROOM area that could be used as a small business office. Come check the WIDE & OPEN CONCEPT KITCHEN that comes with BUILT-IN APPLIANCES, BUILT IN RANGE, BUILT IN MICROWAIVE, CUSTOM HOOD FAN, UPGRADED COUNTERTOP & STYLISH ISLAND WITH Ceiling Height Extended Kitchen Cabinets creating soothing & cozy impact. The oversized windows on this level get tons of natural light. “SPICE KITCHEN” with sink and celling heights is the main beauty &attraction o house. The main floor also features ONE BEDROOM and a FULL BATHROOM which can be used as a “Guest Bedroom” or it can offer convenience to the seniors including parents & grandparents. As you move to upstairs, will be greeted to an oversized DOUBLE DOOR primary MASTER BED ROOM and UPGRADED 5-PIECE ENSUITE FEATURING DOUBLE SINK, SIDE CEILING MI RROR, UPGRADED STANDING SHOWER that is EASY TO CLEAN TILE BASE along with huge walk in closet with shelves & big window. Going through hardwood flooring hallway, you will find another FULL WASH Room with water bath tub. ANOTHER MASTER BED ROOM with three huge size windows, upgraded attached bath and huge walk in closet having bits own door greets you warmly. This level has 2 more BEDROOMS, EACH WITH ITS OWN CLOSET, 2 full bathrooms, LAUND RY ROOM and an additional storage closet. Tons of upgrades that this property has, which makes this house unique: - upgraded elevation, 9’ ceiling in the basement, large windows, double vanities, Ceiling height cabinets in spice kitchen, upgraded fireplace, kitchen cabinets with riser, hood in the main kitchen, built-in refrigerator etc. The unfinished basement offers a separate entrance with 3 egress sized windows gives endless possibilities for customization of your personal touch. The front garage & driveway allow 4 vehicles to be parked at all times. On top of everything you will have a peace of mind for having Alberta New Home Warranty . This is a highly desirable community that has amenities such as 15 min drive to the YYC International Airport, 10 min drive to Cross Iron Mills shopping center with a potential future LRT station & access from Deerfoot and Stoney Trail. DON'T FORGET TO WATCH VIRTUAL TOUR! (id:51989)
Urban-Realty.ca
110, 333 6 Street S
Lethbridge, Alberta
Amazing opportunity to be part of downtown Lethbridge's most vibrant street. Close to Festival Square, shopping and restaurants. Vacant, wide open space ready for you to make your business dreams come true. This lease is for the NORTH half of the building, unit 105. (id:51989)
Royal LePage South Country - Lethbridge
9863 222 St Nw
Edmonton, Alberta
Come and check out this modern home with a LEGAL WALK-OUT BASEMENT SUITE in the heart of SECORD! The main floor boasts an OPEN-CONCEPT LAYOUT with a spacious kitchen featuring AMPLE CABINETRY and a LARGE ISLAND. Enjoy the BRIGHT LIVING ROOM with a cozy fireplace, CONVENIENT MAIN FLOOR LAUNDRY, a SPACE FOR YOUR OFFICE, and a 2-pc bath. Upstairs offers a GENEROUS PRIMARY BEDROOM with a beautiful ensuite including a SOAKER TUB AND SEPARATE SHOWER, plus a LARGE BONUS ROOM and two additional bedrooms. The fully finished, WALK-OUT BASEMENT SUITE includes a SEPARATE ENTRANCE, one bedroom, IN-SUITE LAUNDRY, and PLENTY OF LIVING SPACE—ideal for a lot of different living options: MULTI-GENERATIONAL LIVING – perfect! LONG TERM TENANT – amazing! AirBNB - awesome! If you are looking for a home that offers SEPARATE PARKING FOR BOTH SUITES, this is it! With CLOSE PROXIMITY to schools, shopping, and all amenities, this home is a winner! (id:51989)
Professional Realty Group
148 Martha's Meadow Close Ne
Calgary, Alberta
Live Big, Earn Smart – All in One Property!Discover the perfect blend of luxury, flexibility, and cash flow potential in this expansive 7-bedroom, 5-bathroom home—complete with a brand new 3-bedroom, 2-bath basement suite (illegal). Sitting on the largest lot on the block (approx. 6,000+ sqft) in a quiet cul-de-sac, this property is a rare gem of an opportunity for families, investors, or multi-generational living.Step inside and be welcomed by a bright, open layout featuring oversized windows, a cozy gas fireplace, and thoughtful touches throughout. The main level boasts a full bathroom, laundry area, and a versatile den that can easily serve as a fifth bedroom or home office. Hosting? No problem. Enjoy both a formal dining room and a sunny, south-facing breakfast nook off the open-concept kitchen—with a large walk-in pantry, center island, and tons of counter space.The upper level includes a spacious master bed rm with private ensuite, plus three more generously sized bedrooms and another full bathroom—all flooded with natural light.But the real bonus? A fully finished walk-up illegal basement suite—completely separate with 3 bedrooms, 2 full bathrooms, and its own entrance currently earning 1650/mnth. Whether you’re looking to live upstairs and rent below, create a multi generational setup, or rent both units for maximum return, the options are endless.With over 3,355+ sqft of total living space, an extended driveway, double attached garage, and RCG zoning that may allow for a future backyard suite (subject to approval and permitting by the city/municipality), this home is a long-term win—whether for lifestyle, investment, or both.This is the one you've been waiting for, Don’t miss your chance to own this one-of-a-kind property! Homes like this rarely come to market—act fast before it's gone. (id:51989)
Exp Realty
23 Wolf Hollow Manor Se
Calgary, Alberta
Steps from the stunning pathways of Fish Creek Park and the Bow River, and just around the corner from one of Calgary’s best off-leash dog parks, this beautifully designed home offers the perfect blend of natural surroundings and modern convenience. Inside, you'll find 3 bedrooms and 2.5 bathrooms, thoughtfully laid out across a stylish and functional floor plan. The main level welcomes you with a flex room featuring double French doors – the perfect spot for a home office, playroom, or quiet retreat. The heart of the home is the gorgeous kitchen, where a massive quartz island becomes the centerpiece for casual gatherings and entertaining. Rich cabinetry, built-in appliances, a gas cooktop, and a walk-through pantry to the mudroom make this kitchen as practical as it is beautiful. The open-concept layout flows effortlessly from the kitchen into the bright dining area and cozy family room, creating a welcoming space for everyday living. Upstairs, the central bonus room with elegant tray ceilings thoughtfully divides the two secondary bedrooms from the primary suite—creating ideal separation for privacy and a family-friendly layout. Two spacious bedrooms share a well-appointed main bathroom, while the private primary suite is a true retreat, featuring a spa-inspired ensuite with dual sinks, a soaker tub and flows right into a walk-in closet with direct access to the laundry room (so smart!). The basement features 9' ceilings and a bathroom rough-in, offering a blank canvas for your creative vision—whether it’s a gym, home theatre, or additional bedrooms. Outside, the fully landscaped backyard includes a poured concrete patio—ideal for summer barbecues or relaxing evenings under the stars. Being a laned home, you’ll love the clean streetscape out front, with garbage and recycling discreetly handled via the rear lane. This home is loaded with modern upgrades and features, including: Air Conditioning, 6 Solar Panels for energy efficiency, Tankless On-Demand Hot Water Sys tem, 220V Plug-In in the Garage, Durable 100% Hardie Board Exterior. Whether you're an outdoor enthusiast, a growing family, or someone who values thoughtful design and eco-conscious features, this Wolf Willow gem checks all the boxes. (id:51989)
RE/MAX Landan Real Estate
1006, 210 Firelight Way W
Lethbridge, Alberta
A turn-key townhome just steps away from Firelight Park! This 2 bed, 1 bath unit is a practical option for those entering the real estate market or for those looking to live maintenance free! With an open concept main floor, central air conditioning, a balcony and 2 assigned parking stalls, this property offers ease of living and a great place to call home! (id:51989)
Grassroots Realty Group
2321 Lancaster Heights Se
Airdrie, Alberta
Welcome to brand new, beautifully designed, 2-storey home nestled in the thriving community of Lanark Landing in Airdrie! Boasting 2,459 square feet of functional and stylish living space, this property offers a perfect blend of comfort, space, and convenience for modern family living. The main floor features a private office and den, ideal for remote work or study, while the spacious open-concept layout seamlessly connects the living, dining, and gourmet kitchen. Upstairs, find 3 generous sized bedrooms, including a luxurious primary suite, a bonus room, and convenient upper-floor laundry. Downstairs, the undeveloped basement offers endless possibilities for future development—whether you envision a home theatre, gym, or extra living space. Additional features include: a walking distance to parks, green space, and pathways. Have a convenience of a short drive to CrossIron Mills Mall, Costco and many other amenities. Step outside to enjoy some outdoor activities at Kings Heights outdoor rink, pump track, and community garden. This stunning home also comes with a peace of mind with having a New Home Warranty and features a back alley access for added flexibility. Whether you're raising a family, working from home, or simply looking for more space to live and grow, this property is ready to welcome you home. Please note that some photos are digitally altered. Schedule your showing today to truly appreciate what this stunning home has to offer! MLS# A2218206 (id:51989)
Brilliant Realty
88 Glenpatrick Drive Sw
Calgary, Alberta
Welcome to this beautifully renovated 4-bedroom, 2-bathroom bungalow in the highly sought-after community of Glenbrook. Offering over 1,730 sq ft of thoughtfully designed living space, this home is move-in ready just in time for summer. Enjoy abundant sunlight in the spacious west-facing backyard, perfect for relaxing or entertaining. The main level features an open-concept layout with a generous living and dining area that flows seamlessly into the updated kitchen. Here, you'll find brand-new cabinetry, a large island, and a bright window overlooking the backyard. Two well-sized bedrooms and a full bathroom complete the main floor. A separate entrance leads to the fully finished basement, which includes newer carpet, baseboards, windows, doors, closets, light fixtures, and a modern bathroom. You'll also find two additional bedrooms, ideal for guests, a home office, or extended family. The backyard, once home to a pool, has been thoughtfully reimagined with a new composite deck—perfect for summer gatherings and expanding your outdoor living space. Located close to Glenbrook School, parks, and shopping plazas, this home combines convenience with comfort. (id:51989)
Century 21 Bamber Realty Ltd.
#b1 9325 104 Av Nw
Edmonton, Alberta
Unbeatable value in this beautifully upgraded 3-bedroom plus den, 2-bath condo offering a generous living space—just minutes from downtown and the Ice District! With expansive windows that flood the home with natural light, this property is ideal as a stylish starter home or a high-performing investment. The kitchen features sleek, custom glossy white cabinetry, striking one-and-a-quarter-inch quartz countertops, stainless steel appliances, and a designer tile backsplash. Luxury vinyl plank flooring and stunning tile run throughout the home, creating a modern and cohesive look. The spacious primary suite includes an ensuite with a chic stand-up shower, while the main bathroom boasts a large double-sink vanity—perfect for shared living. The oversized living and dining areas offer flexibility to suit any lifestyle, and the large in-suite laundry room provides plenty of extra storage. The building stands out with excellent curb appeal and a covered parking stall for year-round convenience. (id:51989)
Exp Realty
285 Yorkville Manor Sw
Calgary, Alberta
Watch the video. Tired of searching for an affordable townhome without the burden of condo fees? Welcome to 285 Yorkville Manor SW, located in the vibrant and growing community of Yorkville in Southwest Calgary. This like-new, well-kept townhome offers 1,420 sq ft of thoughtfully designed living space, featuring 3 spacious bedrooms, 2.5 bathrooms, and a versatile bonus room upstairs—perfect for a home office, playroom, or media area.Enjoy a bright open-concept main floor with an upgraded kitchen, complete with modern cabinetry, a central island, and a gas stove—ideal for cooking and entertaining. The layout flows seamlessly into the dining and living areas, creating a welcoming atmosphere for family and guests alike.Upstairs, you'll find all bedrooms conveniently located, including a generous primary suite with a walk-in closet and ensuite. The attached double garage offers plenty of room for vehicles and storage.An unfinished basement provides excellent potential to add even more living space in the future—whether it's a home gym, extra bedroom, rec room, or all of the above. Tailor it to suit your family's needs!Yorkville is a thoughtfully designed new community with beautiful parks, playgrounds, pathways, and a unique urban feel. With no condo fees and no HOA fees, you’ll enjoy greater freedom and affordability. Located minutes from shopping, schools, and future transit (including the Green Line LRT), Yorkville blends peaceful suburban living with excellent access to city amenities.Don't miss your chance to make this move-in-ready home yours in one of Calgary’s most exciting new neighbourhoods! (id:51989)
Cir Realty
3302, 240 Skyview Ranch Road Ne
Calgary, Alberta
Stunning corner unit with upgrades and a very large dining room. Very spacious unit and large comfortable balcony. Underground parking included and a second outdoor parking stall available to be purchased. Storage unit with parking. A bright and open unit with a large balcony. Great location. (id:51989)
First Place Realty











