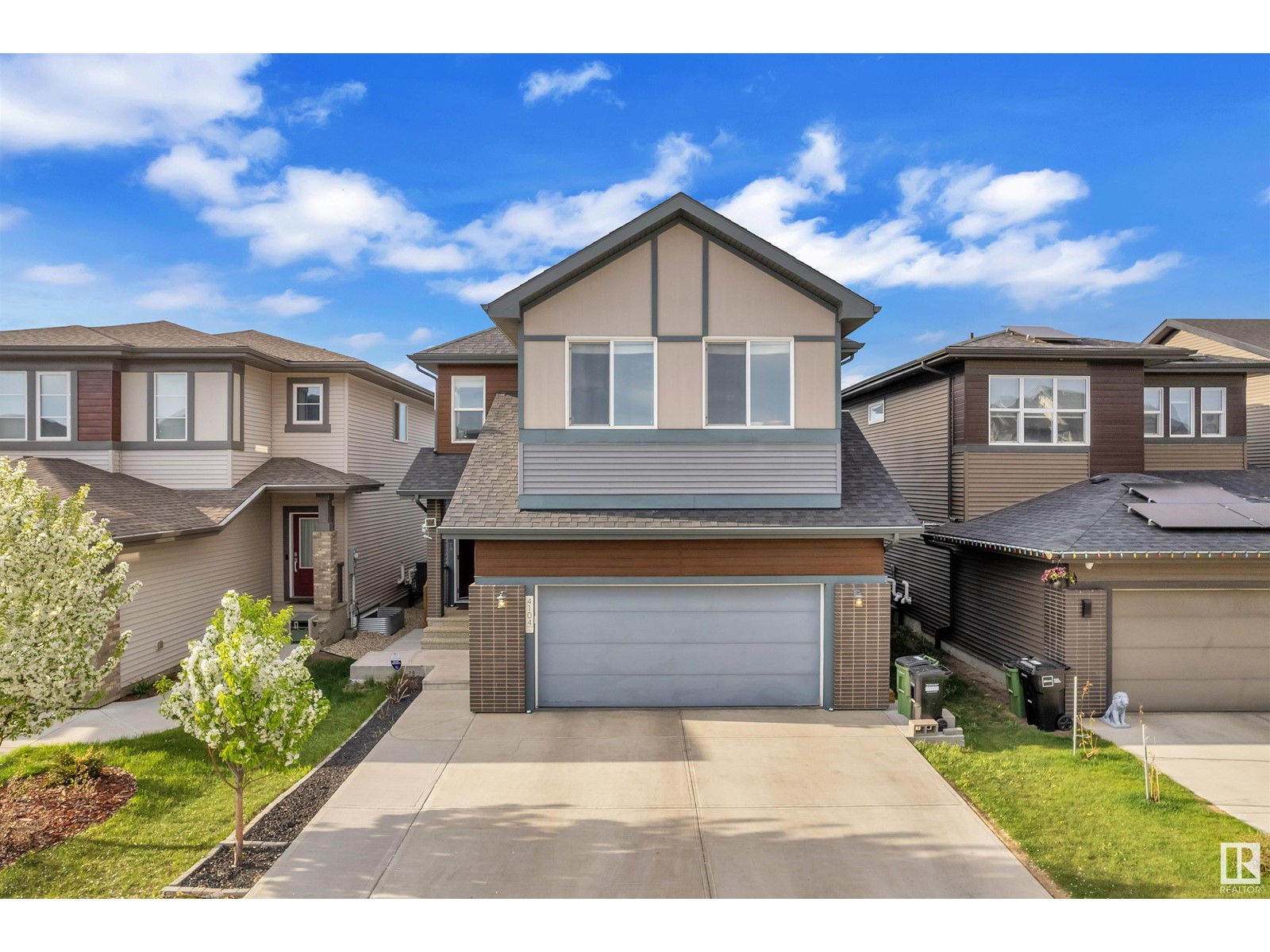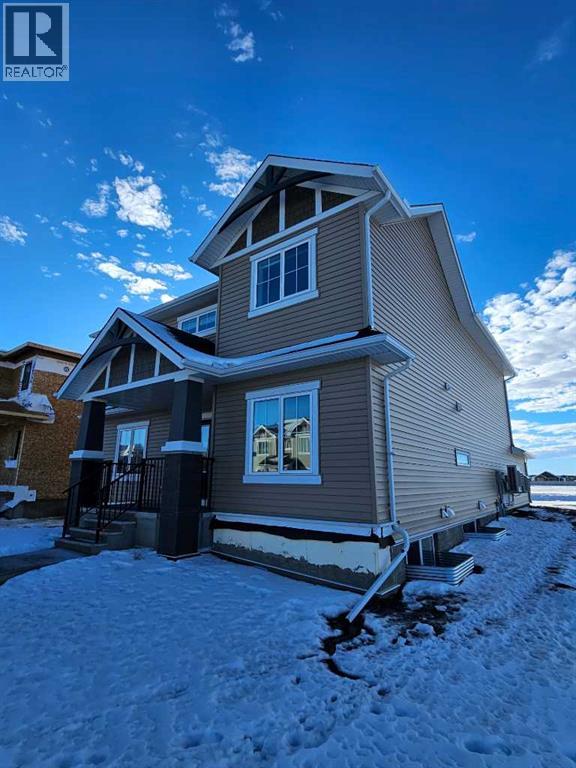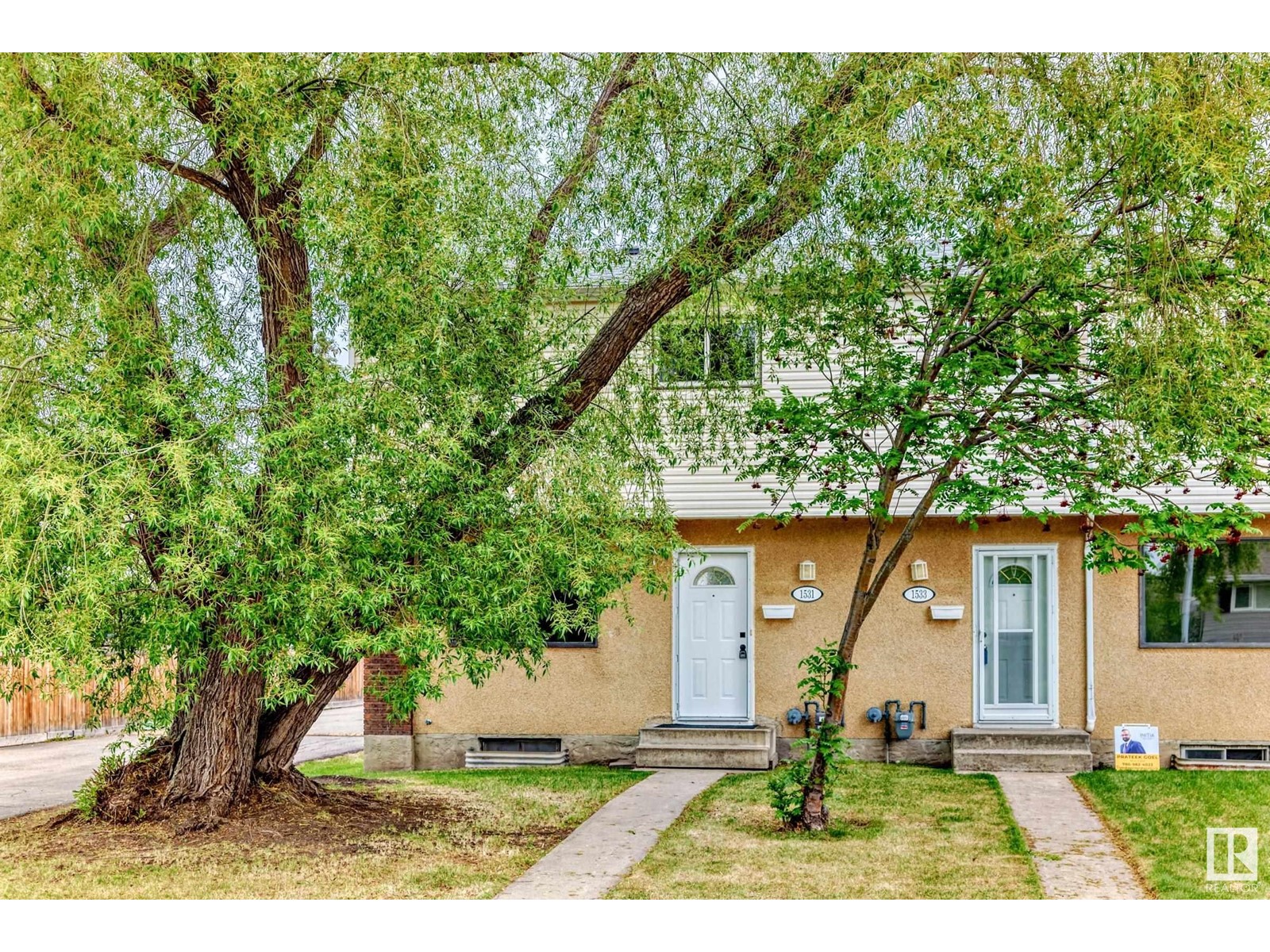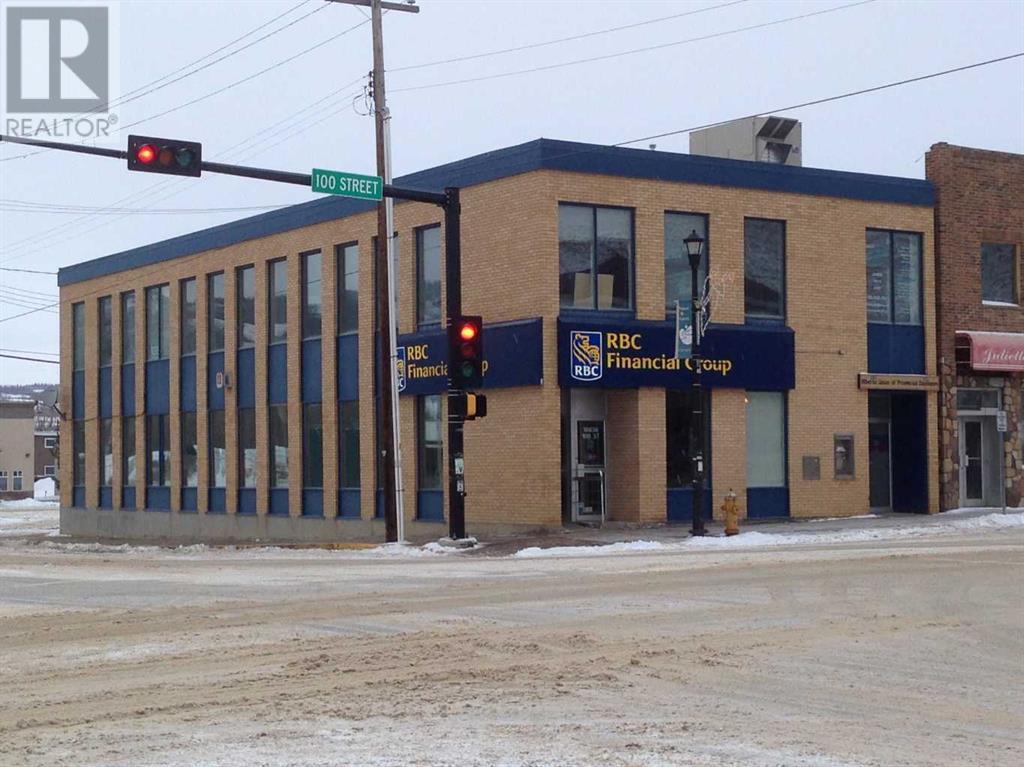looking for your dream home?
Below you will find most recently updated MLS® Listing of properties.
412, 3810 43 Street Sw
Calgary, Alberta
Welcome home to this bright and spacious top-floor unit with amazing west-facing mountain views! With 1,231 SQFT of open living space, 9-foot ceilings, upgraded flooring, modern finishes, central air and in-floor heating throughout, this home checks all the boxes. This unit has the largest floor plan in the building and has plenty of natural light. The kitchen is equipped with stainless steel appliances, bright cabinets, granite countertops and flows nicely into the living space, making it perfect for hosting or just relaxing at home. There are 2 good-sized bedrooms, 2 full bathrooms, plus a den that’s perfect for a home office or formal dining room. The primary suite features a large ensuite bathroom, complete with a luxurious soaker tub. It's the perfect place to unwind after a long day, offering a spa-like retreat in your own home. The ensuite also includes a separate glass-enclosed shower, dual sinks, and modern fixtures, all designed for comfort and relaxation. Other great features include in-unit laundry, heated underground assigned parking, an assigned storage cage and bike storage is also available. Pets are allowed, with board approval, and the condo fees cover water and gas. The complex is well cared for and in a super convenient location—close to schools, shopping, Mount Royal University, and with easy access to downtown. (id:51989)
Royal LePage Benchmark
825 Eagleson Li Nw
Edmonton, Alberta
Exceptional Regular Lot Walkout Home Backing Onto a Pond in Edgemont! This beautifully designed home offers 3 spacious bedrooms, 3.5 bathrooms, and a fully finished walkout basement with a south-facing view overlooking the water. Enjoy above 1,700 sq.ft. of above-grade living space featuring 9' ceilings, laminate flooring, & an open-concept main floor. The kitchen boasts quartz countertops, a prep island with eating bar, pantry, & breakfast nook. The living room offers warmth and comfort with an electric fireplace and large windows leading to balcony. A mudroom and powder room complete the main level. Upstairs, the primary suite includes a walk-in closet and 4-piece ensuite. Two more bedrooms, a bonus room, full bath, & upper-floor laundry. The walkout basement offers a large rec space, a murphy bed, & another full bathroom with outdoor patio—ideal for guests. Enjoy the peace and privacy of a natural setting, all while being minutes from schools, parks, trails, shopping, and major routes. (id:51989)
RE/MAX Excellence
#204 11915 106 Av Nw
Edmonton, Alberta
Welcome to this spacious 2 bed, 2 bath condo in Queen Mary Park, offering 1,097 sq ft of open-concept living. The bright and functional layout features carpet and laminate flooring throughout. The large kitchen includes a peninsula eating bar and flows into the dining and living areas, ideal for entertaining. Enjoy the oversized balcony off the living room for added outdoor space. The primary bedroom boasts a huge walk-through closet and 4-piece ensuite. Additional highlights include in-suite laundry, underground storage, and TWO titled underground parking stalls. The unit is located in a secure, well-maintained building that offers both comfort and convenience. Just minutes from downtown, the Brewery District, and MacEwan University, with quick access to 124 Street, Groat Road, and major commuter routes. Walk to nearby shops, cafés, restaurants, and public transit. A fantastic opportunity for first-time buyers, students, or investors! All this homes needs is YOU! (id:51989)
Exp Realty
4104 6 Av Sw
Edmonton, Alberta
Welcome to this beautifully upgraded home in the community of Charlesworth. Built by Dolce Vita, this property offers the best of both worlds — the quality of new construction with the added value of thoughtful upgrades already complete. Landscaping, fencing, window coverings, and premium appliances are all in place, so you can settle in right away. The main floor impresses with a chef-inspired kitchen featuring a large peninsula, gas range, built-in microwave, and six deep pot drawers for effortless organization. A walk-through pantry connects to a spacious mudroom for everyday convenience. You'll also enjoy a formal dining area and a cozy living room with a stylish fireplace — perfect for entertaining or relaxing evenings at home. Upstairs, discover four generously sized bedrooms, including a luxurious primary suite that serves as your private retreat. The spa-like 5-piece ensuite offers a large shower, a soaker tub, and a unique two-sided fireplace shared with the bedroom. (id:51989)
Exp Realty
4215, 6 Merganser Drive W
Chestermere, Alberta
Discover modern living in this 2-bedroom, 2-bathroom gem on the second floor, spanning 700 sq. ft. Designed by an award-winning builder, this unit features energy-efficient design, sleek 9-foot ceilings, and expansive windows for natural light. Enjoy quartz countertops, contemporary cabinetry, and premium stainless steel appliances in the kitchen. The spacious layout includes luxury vinyl plank flooring, a stackable washer and dryer, and spa-inspired bathrooms with finely crafted vanities. Added perks: heated underground parking, security monitoring, and main-level bike storage room PLUS one titled underground heated parking stall. A stylish, low-maintenance home in a vibrant community! (id:51989)
RE/MAX Real Estate (Mountain View)
#202 534 Watt Bv Sw
Edmonton, Alberta
This inviting 2-bedroom, 2-bathroom condo offers a great mix of space, comfort, and convenience all in a location that makes everyday living easy. The open-concept layout gives the home a bright, airy feel, with large windows that let in tons of natural light. Step out onto your private balcony for your morning coffee or just to take in some fresh air. Both bedrooms are well-sized, and the primary comes with its own ensuite bath for added privacy. You'll also find in-suite laundry and plenty of closet space throughout. This unit comes with two parking stalls and a separate storage locker. Situated near public transit, grocery stores, parks, and other everyday amenities, this condo is ideal for anyone looking for low-maintenance living in a connected, convenient neighborhood. Whether you're a first-time buyer, downsizing, or just looking for a solid place to land this one’s worth a look. (id:51989)
RE/MAX Professionals
100 Crystal Shores Cove
Okotoks, Alberta
Welcome to one of the best-kept secrets in Okotoks—this bright and beautifully laid-out 3-bedroom, south-end unit in the sought-after lake community of Crystal Shores. With over 1,300 sq. ft. of sunny living space, you’ll love every corner of this cheerful and functional home. On the lower main floor, you’re greeted by an oversized country-style kitchen with soaring vaulted ceilings, loads of counter space, and a dining nook—perfect for family breakfasts or entertaining friends. Head upstairs to the sunny living room, complete with a cozy gas fireplace. A 2-piece bathroom completes this level. Up one more level, you’ll find 3 generous bedrooms, including a primary suite with a walk-in closet, and a private 3-piece ensuite. There’s also a full 4-piece bathroom for the rest of the family. Other perks? How about an attached single garage, a huge deck overlooking the 8th hole of Crystal Ridge Golf Course, and easy access to visitor parking just steps away. Let’s not forget—lake privileges are included! (id:51989)
Real Broker
94 Midtown Boulevard Sw
Airdrie, Alberta
Stylish & Spacious Living in Sought-After Midtown, AirdrieWelcome to 94 Midtown Blvd SW — a beautifully crafted semi-detached home offering nearly 2,100 sq ft of refined living space in one of Airdrie’s most desirable communities. With 4 bedrooms, 3.5 bathrooms, and a fully finished basement, this home delivers the perfect blend of comfort, functionality, and modern style.Step inside to a bright, open-concept main floor with 9’ ceilings, expansive windows, and elegant finishes throughout. The kitchen features abundant cabinetry, a pantry, and generous counter space—ideal for both everyday cooking and entertaining. The spacious dining area flows seamlessly into the living room, creating a welcoming space for family and friends. A mudroom, front foyer, and convenient 2-piece bathroom complete the main level.Upstairs, the primary suite offers a peaceful retreat with a walk-in closet and a private 4-piece ensuite. Two additional bedrooms, a full bathroom, and upstairs laundry add to the home’s family-friendly layout.The fully developed basement includes a large recreation area perfect for a home theatre, gym, or playroom, along with a fourth bedroom and an additional 3-piece bathroom—ideal for guests or a home office.Outside, enjoy morning coffee on the front porch, host summer barbecues on the back deck, and take advantage of the double detached garage for secure parking and storage.Located in the heart of Midtown, this vibrant, family-oriented community offers scenic walking paths, parks, a central pond, and convenient access to schools, shopping, and dining. Plus, with quick access to Highway 2, commuting to Calgary is a breeze.Don’t miss this incredible opportunity to own a stylish, move-in ready home in one of Airdrie’s most attractive neighbourhoods. Book your private tour today! (id:51989)
Comox Realty
2765 Baywater Landing Sw
Airdrie, Alberta
NET-Energuide ZERO Home in Airdrie's Bayside Estates, now for sale. This 2313 ft2 two story home is loaded with energy efficiency essentials, and rear attached garage. Blower Door Tested at just 0.74 Air Changes/Hour! 2" Rigid foam insulation from footing to the floor above on the foundation wall, 2x6" basement walls with R-22 batt insulation. Spray foam insulation under the concrete basement floor, and 2.0lb in between all joist ends. All walls above grade are double 2x4" walls, almost 9" thick of insulation! Attic insulation is R-60, with high heel trusses, to get that insulating value right out over the walls. Low flow plumbing ensure the least amount of water use possible. 200Amp panel with EV rough-in. 9.48KW, 24 Solar Panels generating power to the grid, and lessening the amount of power required from the grid. Two Electric furnaces controlled by two Amana Smart Thermostats attached to two separate heat pumps, and Heat Recovery ventilator. Great location, great home, low energy use. Seller may consider a rent to own. (id:51989)
Manor Real Estate Ltd.
155 Macewan Ridge Villas Nw
Calgary, Alberta
Welcome to Heritage Village, a vibrant and friendly 55+ community offering an active, connected lifestyle and a beautifully maintained home. Walking up, you are greeted with a front covered deck featuring maintenance-free composite decking—an inviting spot to sit and enjoy the surroundings. Inside, this bright bungalow-style unit features a functional kitchen with updated stone countertops and newer appliances, along with an open-concept living and dining area accented by updated laminate flooring and sliding doors that lead to a sunny, private deck—perfect for enjoying morning coffee or entertaining. The primary bedroom includes a 2-piece ensuite with updated stone counters and a good-sized closet, while the second bedroom offers easy access to the refreshed 4-piece main bath. Additional highlights include convenient main floor laundry, an oversized single garage with plenty of storage space, and a walk-out basement that’s partially developed with a generous recreation room and access to a covered cement patio. This home has seen important updates including complete removal of Poly-B plumbing and a newer hot water tank for added peace of mind. At the heart of the community is an updated clubhouse—a true social hub featuring a games room, dance floor, kitchen, library, and space for movie nights, card games, group events, and gatherings with friends and neighbors. The location also offers easy access to nearby walking paths and a beautiful ravine, perfect for daily strolls and enjoying the outdoors. Ideally located near major roadways and shopping amenities, Heritage Village combines comfort, convenience, and community for those looking to enjoy a fulfilling and low-maintenance lifestyle. (id:51989)
RE/MAX Realty Professionals
1531 Knottwood N Nw
Edmonton, Alberta
Come check out this renovated end unit townhouse, Cozy Beautiful NEW kitchen with DISHWASHER, spacious living room with new vinyl planking floor, Upstairs you have a renovated bathroom, large main bedroom and 2 other bedrooms. In the basement you have a large living room, washroom and laundry and half bathroom. Don't forget about the fenced yard and this unit comes with two parking stalls. This ultra low condo fee of $250.00 per month makes this townhouse the perfect fit. (id:51989)
B.l.m. Realty
10036 100 Street
Peace River, Alberta
Triple A long term tenant located on the main floor is the anchor for the building with a lease to 2026 and a 5 year renewal term This is a 2 story structure with both the main floor and second floor tenant occupied. NOI is over $60,000 per year making this an outstanding opportunity to add to your existing commercial portfolio or a great cornerstone piece if you are beginning. Great location - main floor tenant pays power and gas and pro rated water/sewer costs - second floor tenants are in an all inclusive rent. Few opportunities of this nature come along - don't wait in case the next one isn't as attractive (id:51989)
Century 21 Town And Country Realty











